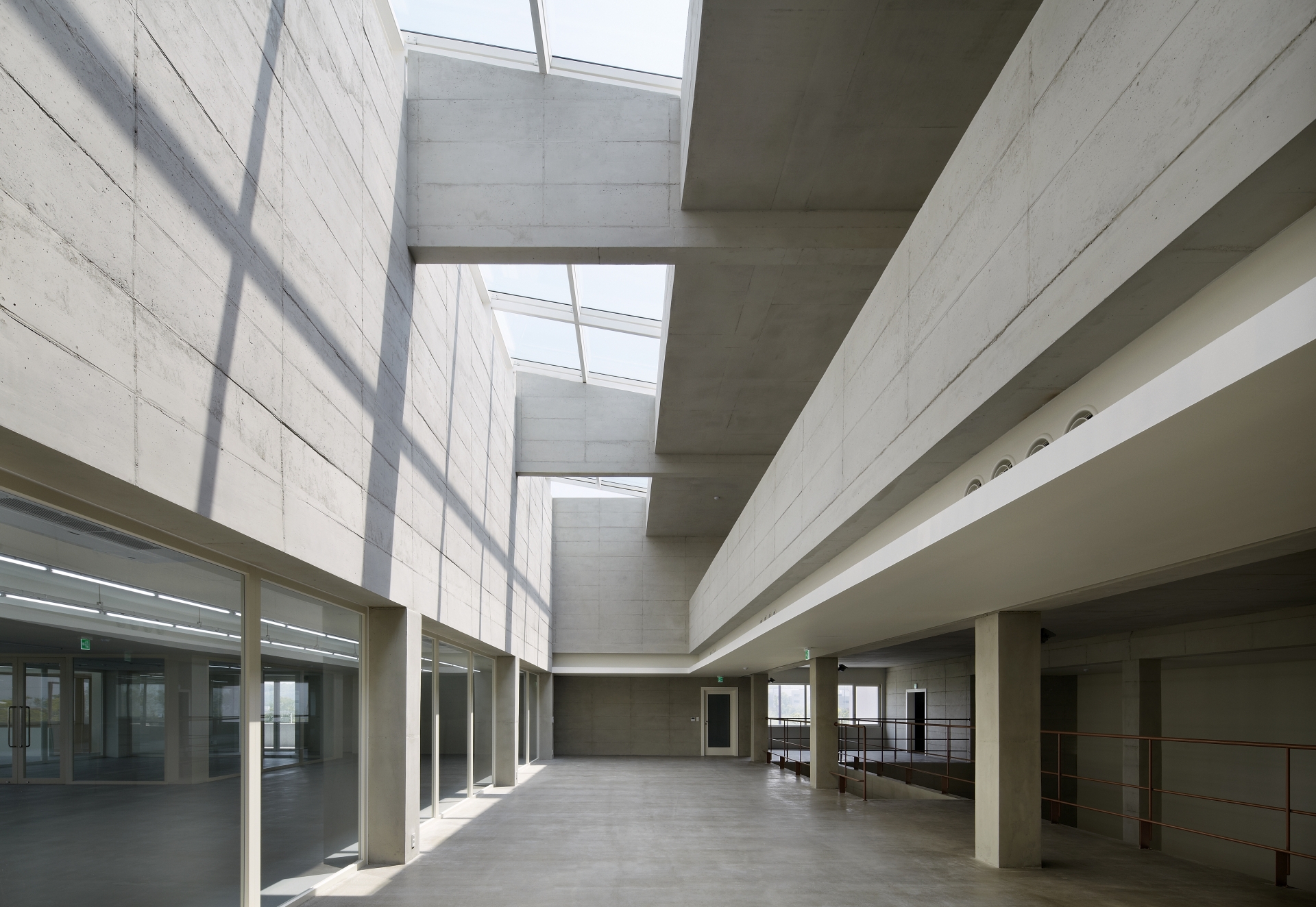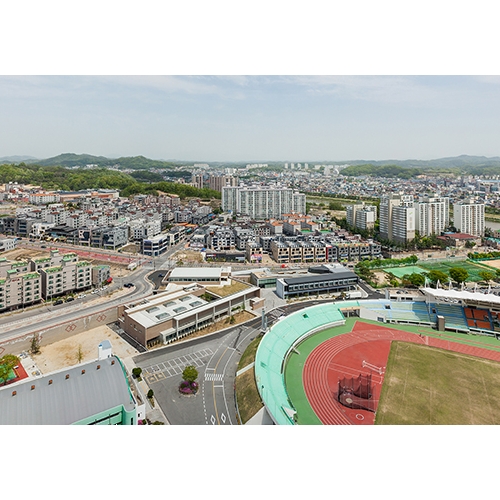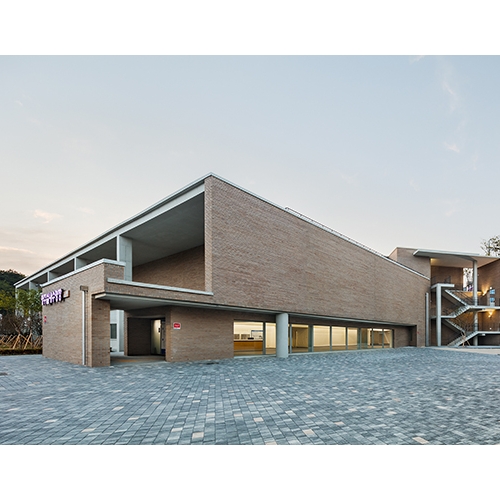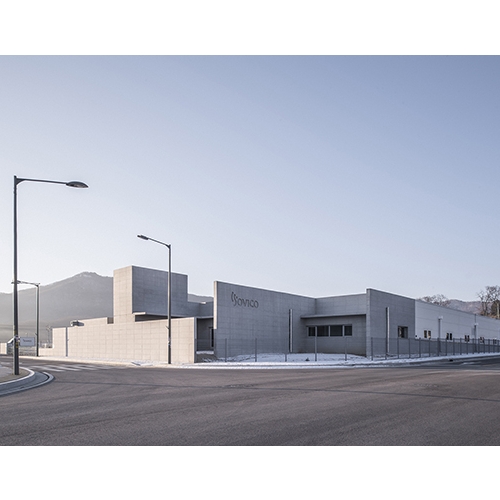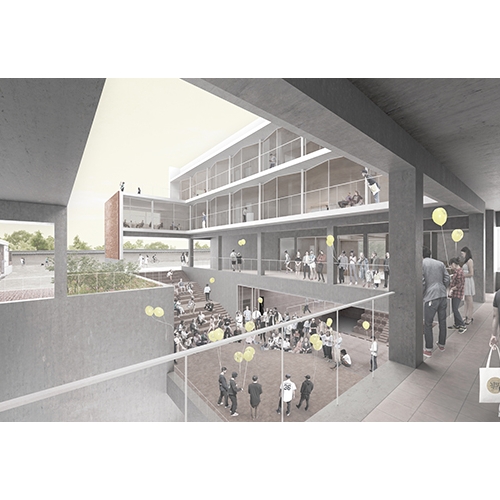FINELINK is the office building of a design company that advertises electronics produced by major corporations. The first matters that came to mind when faced with the challenge of this design, was how to encourage natural light to enter the elongated mass and how to create comfortable spaces within. Following the limited building line, as designated by Paju Book City’s masterplan, the form of the building originates in a 33m×33m×12m box but with a portion now removed. An atrium has been installed at the centre of the corridor leading to each area, which changes in its cross-section as it extends across the three floors. The atrium was built to function as a central space that would welcome the shifting grades of daylight. Furthermore, by constructing this inner court alongside a deep balcony for the work spaces of the second and third floors, the natural light filters in, achieving the greatest degree of light possible. In terms of structure, a one-directional slab was applied. The points in the ceiling where equipment was installed have been finished, but the rest are left exposed to create a continuous space. The intention to restrict views of the outside as much as possible creates a restrained interior environment. While the aim was to create space that harbours light, what is more impressive is the contrasts and darkness created by the light. The uncertain division that exists between light and dark became a feature that defines this space even more sharply.
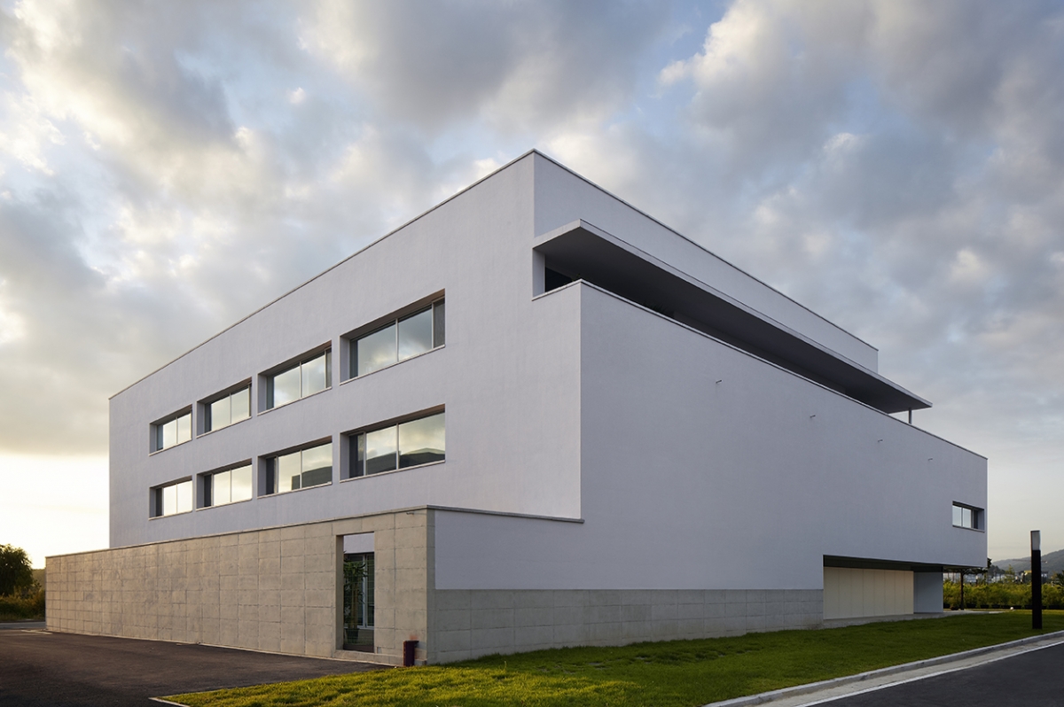
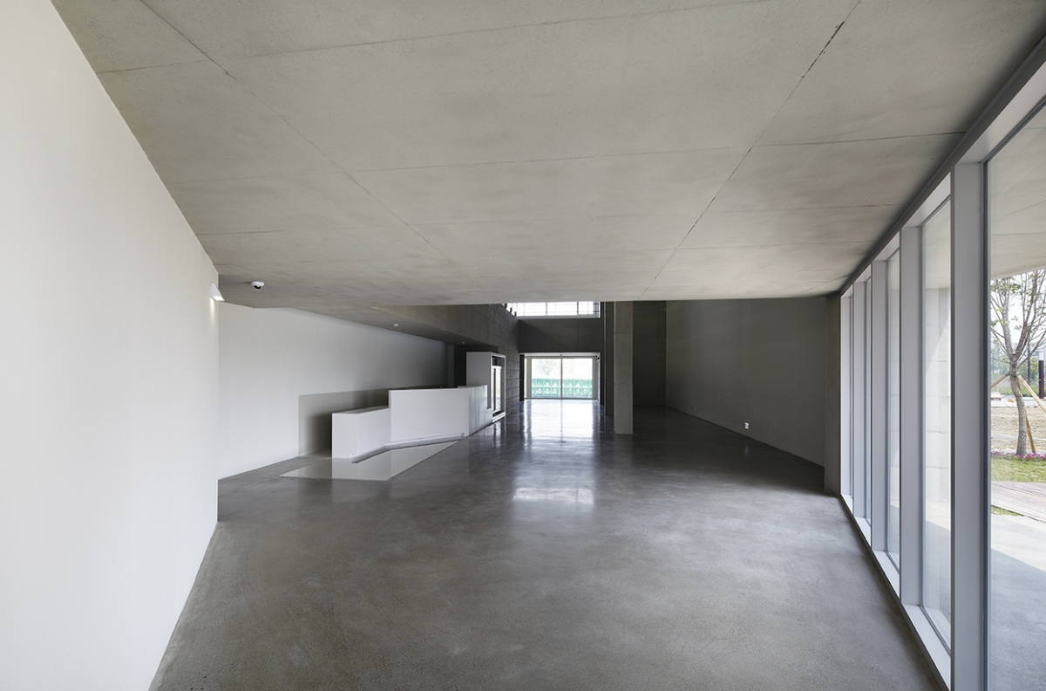
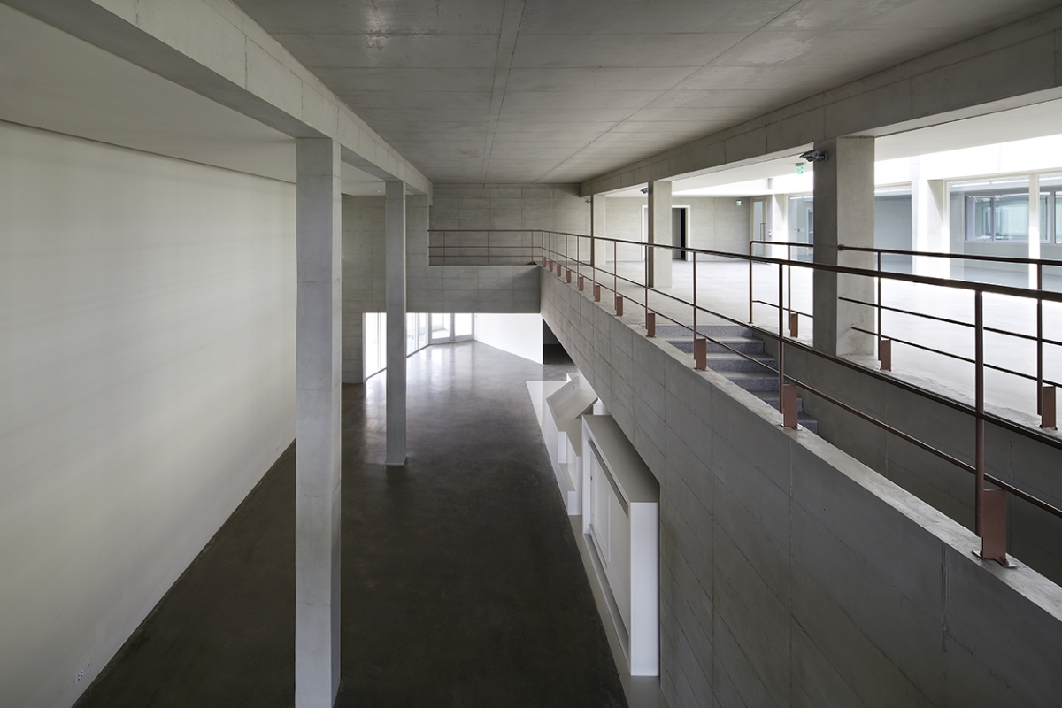
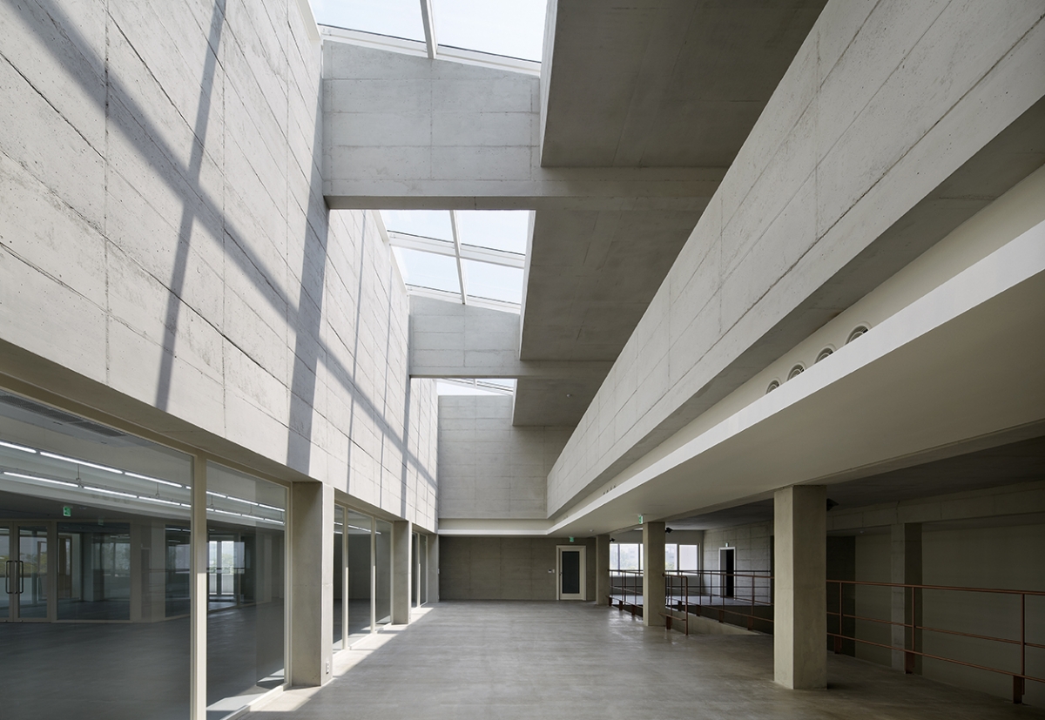
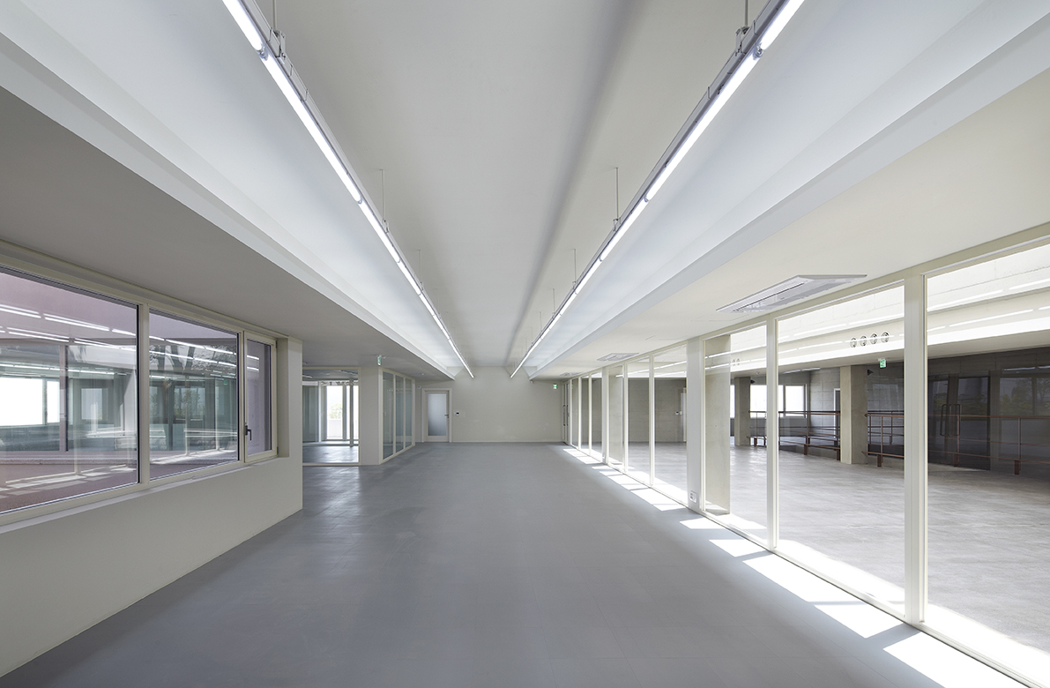
su:mvie architects(Kim Soo-young)
Lim Hyunjin, Lee Konkuk, Kim Dohee, Chun Youngho,
449-1, Munbal-ro, Paju-si, Gyeonggi-do, Korea
office
2,369.7m2
1,178.51m2
4,341.35m2
B1, 3F
32
12m
49.73%
128.6%
reinforced concrete
Euroform exposed concrete, dryvit
Euroform exposed concrete
Harmony Structural Engineering
Bowoo Engineering
Sungji Enc.
Dasan Construction & Engineering Co., Ltd
Dec. 2012 – Apr. 2013
July 2013 – Apr. 2014
FINELINK





