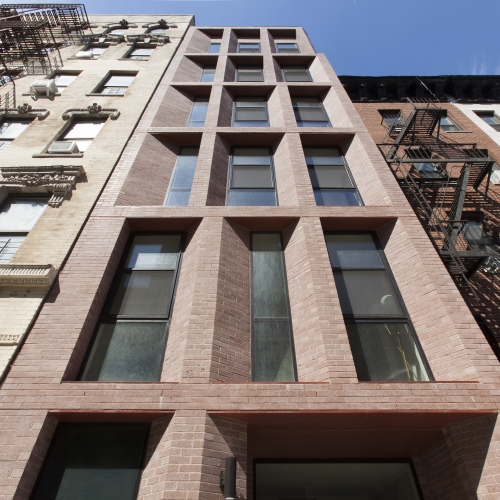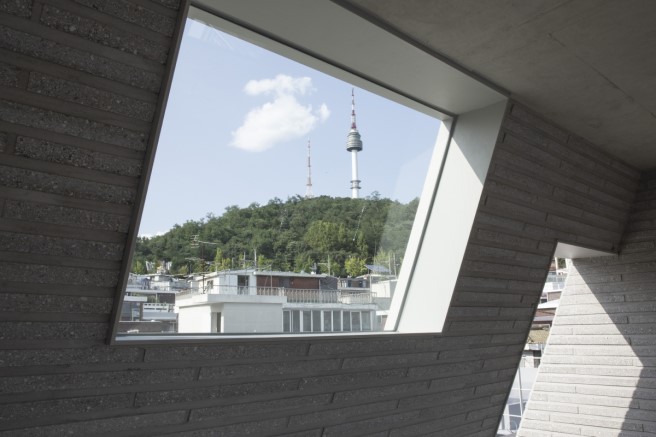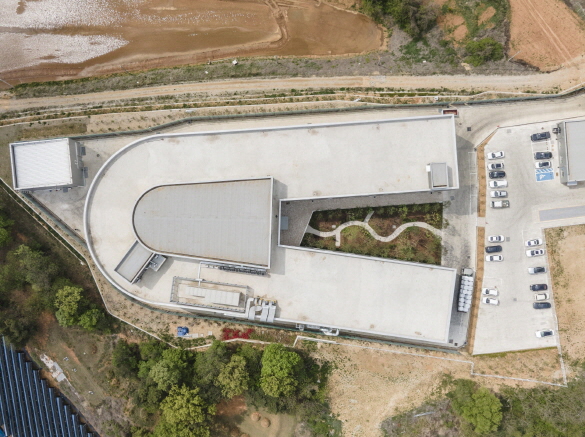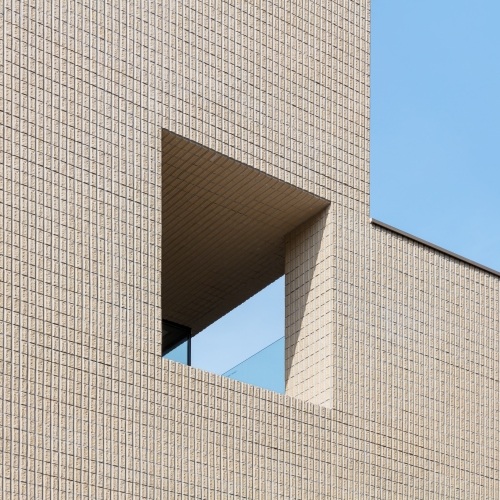SPACE Jun 2024 (No. 679)
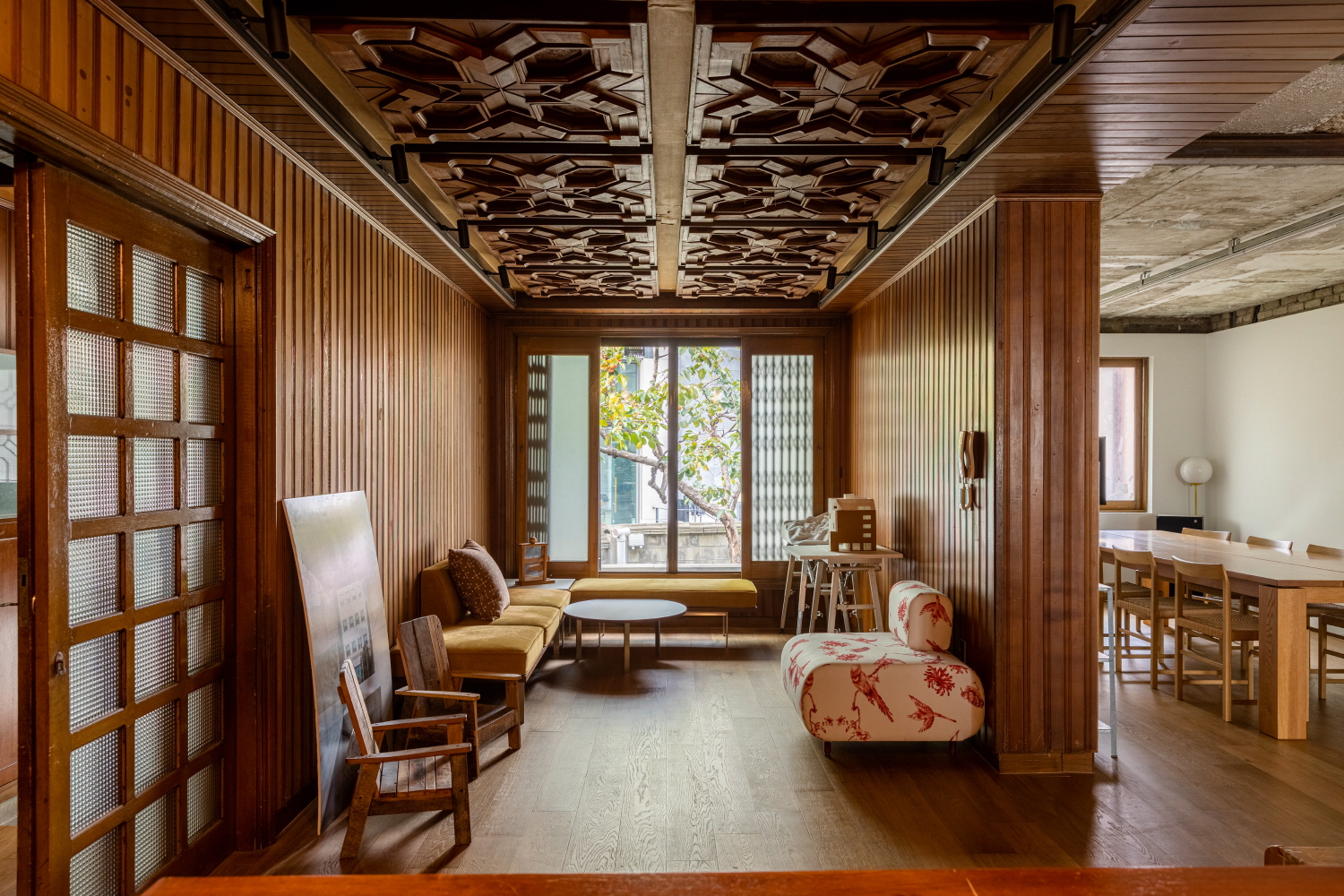
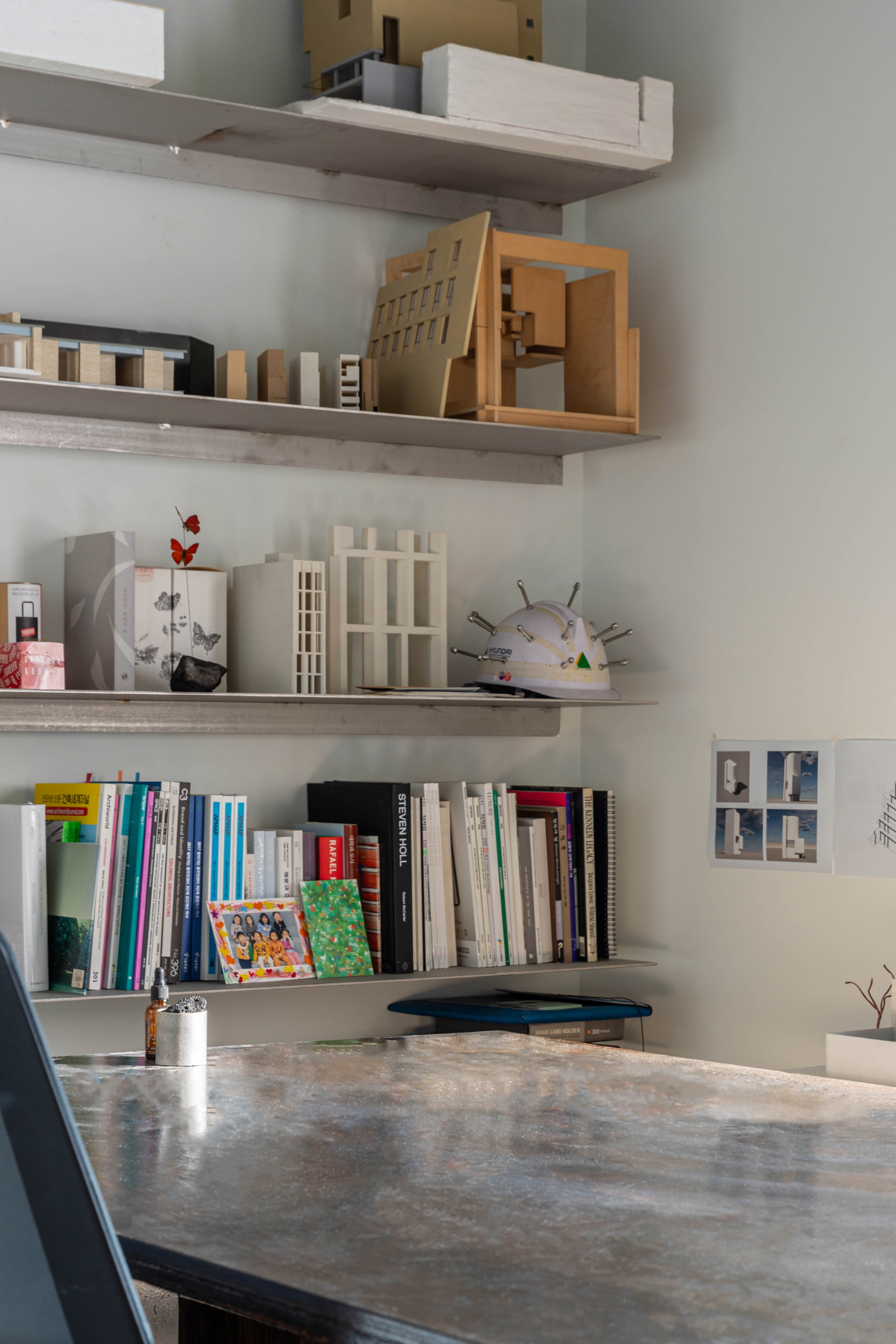
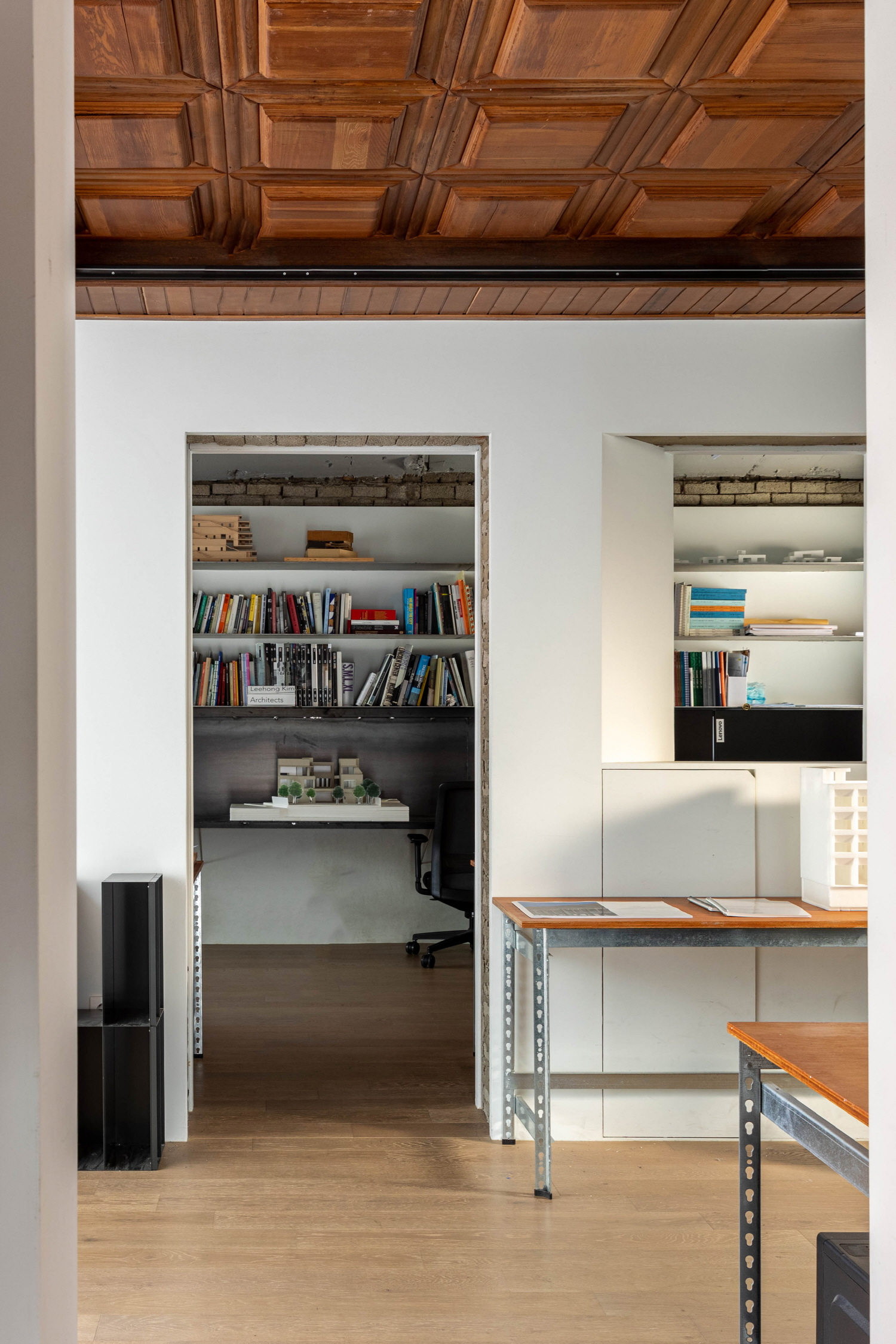
Since its opening in 2017, the office has been located in Hannam-dong in light of the desire to strengthen accessibility. Situated in an area abundant with old buildings and multi-unit residences rather than new commercial facilities, they have been using renovated old buildings as their office for the past five years. They aimed to present the overlapping of the new and the old by drawing upon the original framing and details of the old building. Spatial, aesthetic, and material experiments are held at Leehong Kim Architects, where the layers of time and space are revealed. For example, the veranda, a somewhat useless space created by the difference in area between the first and second floors, is used as a model studio, phone booth, and rest area. The unusual route of opening the front door, passing through the courtyard, taking off shoes at the entrance, passing through the first floor, and then climbing the stairs to reach the second floor office evokes a sense of the extraordinary. The exposed roofline, high ceilings, and dark atmosphere created by the toned-down wall colours create a cozy and unique sense of space.
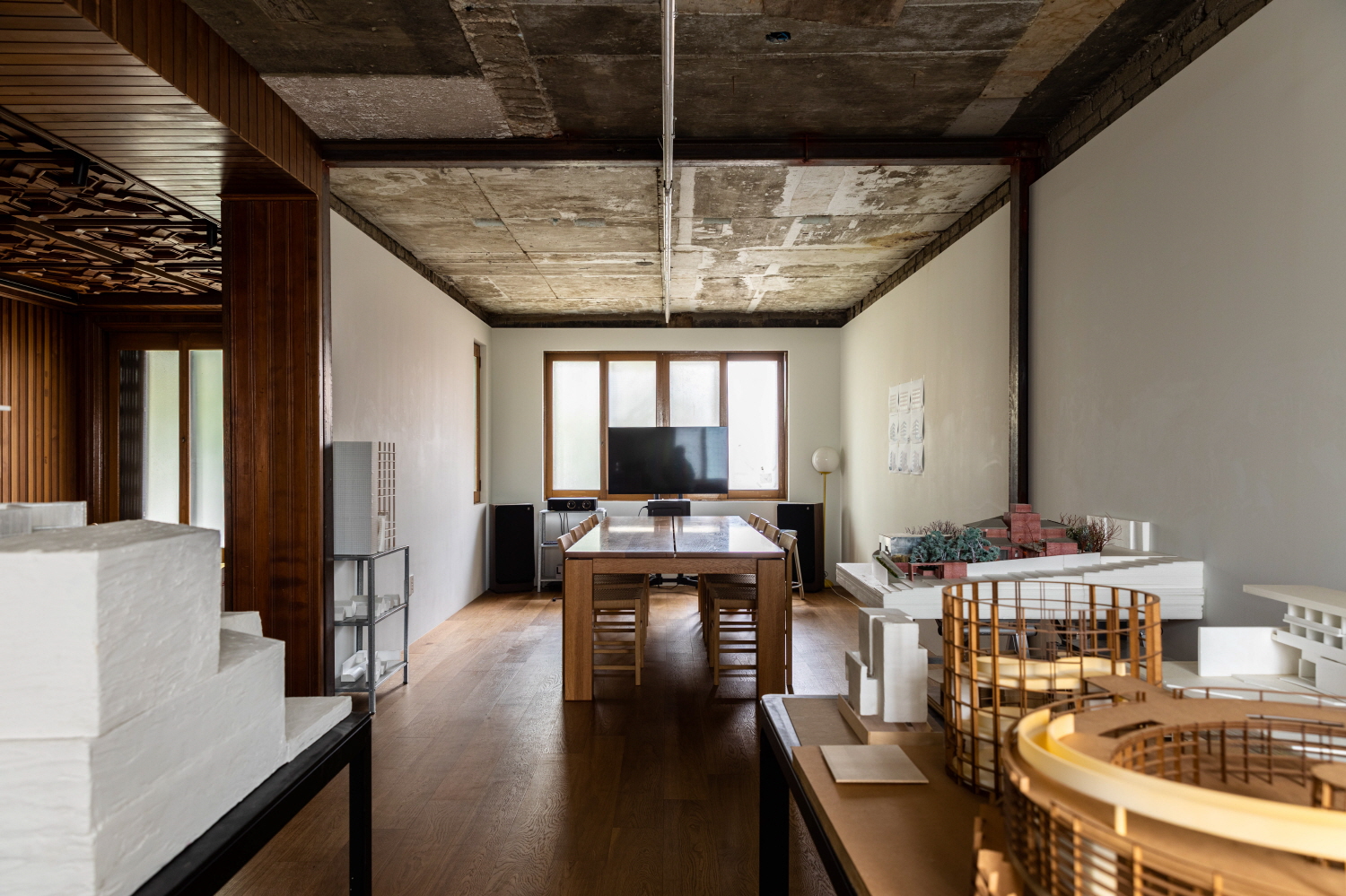
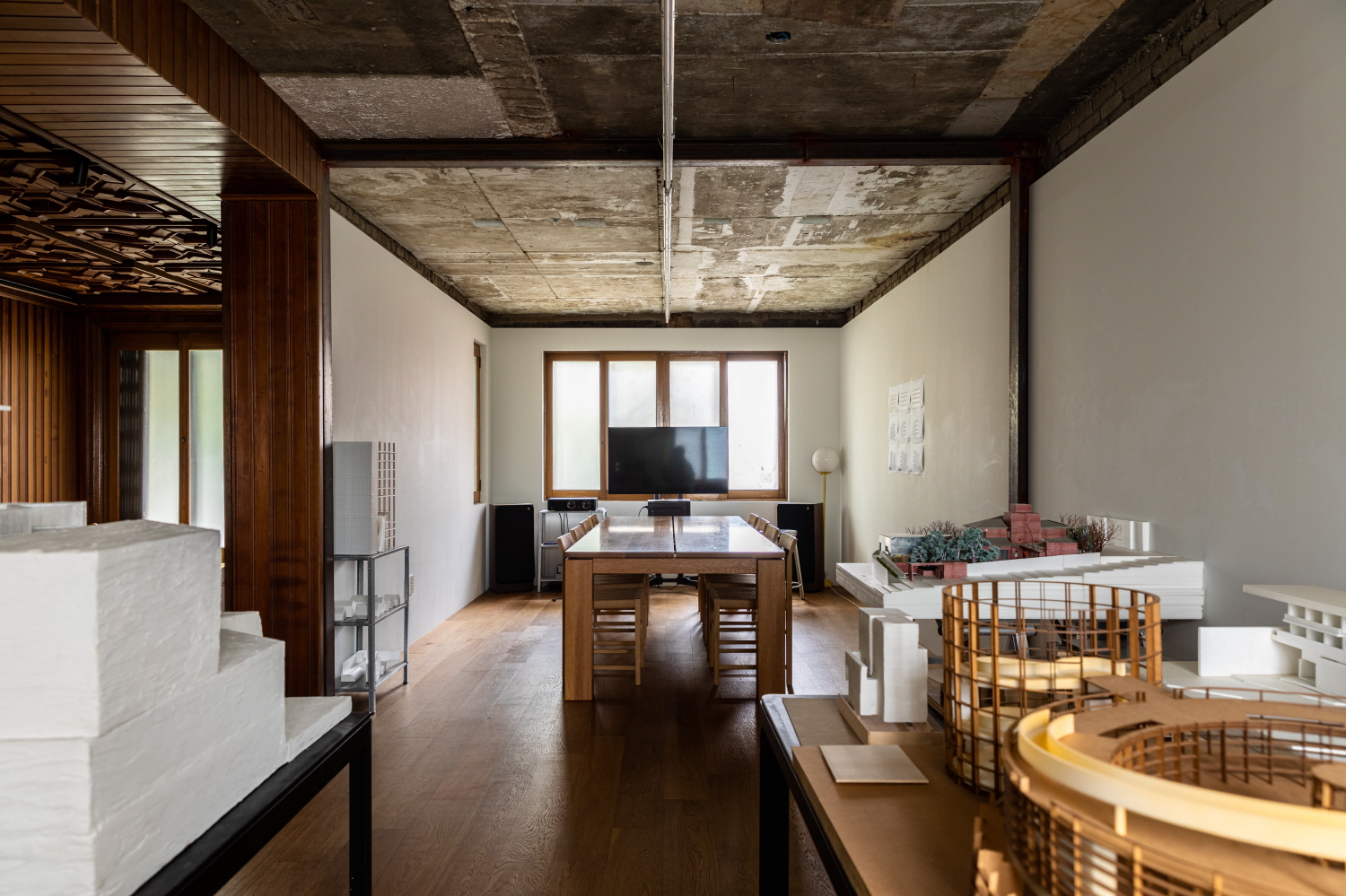
Project name Leehong Kim Architects office
Architect Leehong Kim Architects (Kim Leehong)
Design scope interior design
Location 31-8, Daesagwan-ro 34-gil, Yongsan-gu, Seoul, Korea
Programme neighbourhood living facility
Site area 215m2
Building area 94.15m2
Gross floor area 163.2m2
Building scope 2F
Structure masonry structure
Exterior finishing brick, stone
Interior finishing exposed structure, paint on gypsum board
Design period Nov. – Dec. 2021
Year of occupancy Jan. 2022
Office history Aug. 2016 –
Number of employees 7
Working hours 9:30 – 18:30
Occupancy type lease
Photograph Leehong Kim Architects






