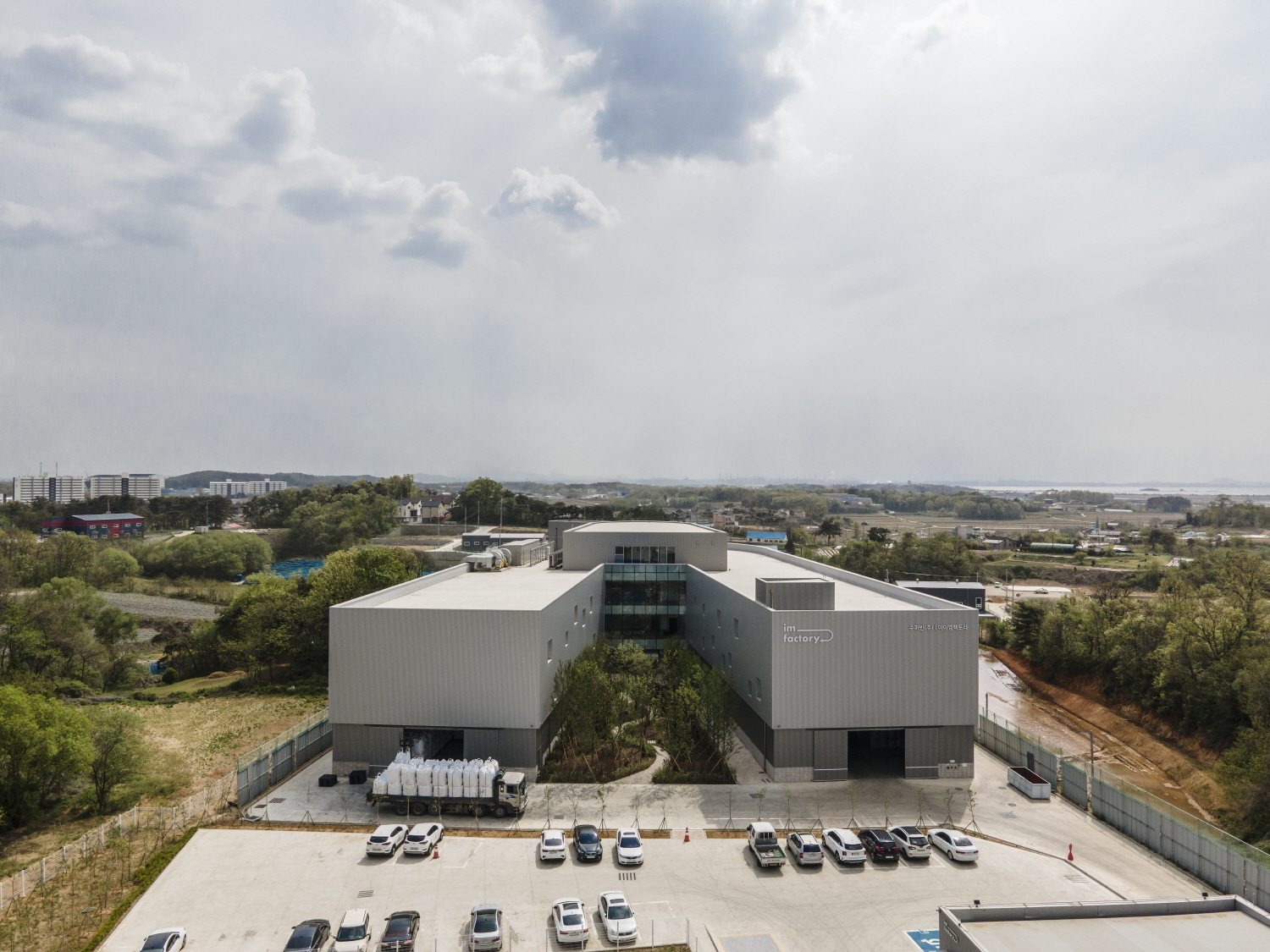
"Im factory" is the name of an environmentally friendly recycling facility located in Hwasan-ri, Ujeong-eup, Hwaseong City. Although it is a waste management facility, “Im factory” aims to challenge the conventional paradigm by presenting itself as a building that doesn't resemble a typical factory, but rather resembles an art museum. The facility, designated as a resource recycling-related facilities, is a new type of building that establishes a new form of circular economy. It achieves this by redesigning the sorting and collection system, as well as the logistics infrastructure, to enable the reuse of discarded waste materials. Specifically, the facility focuses on the collection and processing of post-consumer plastic waste, transforming it into high-quality flakes that can be economically viable.
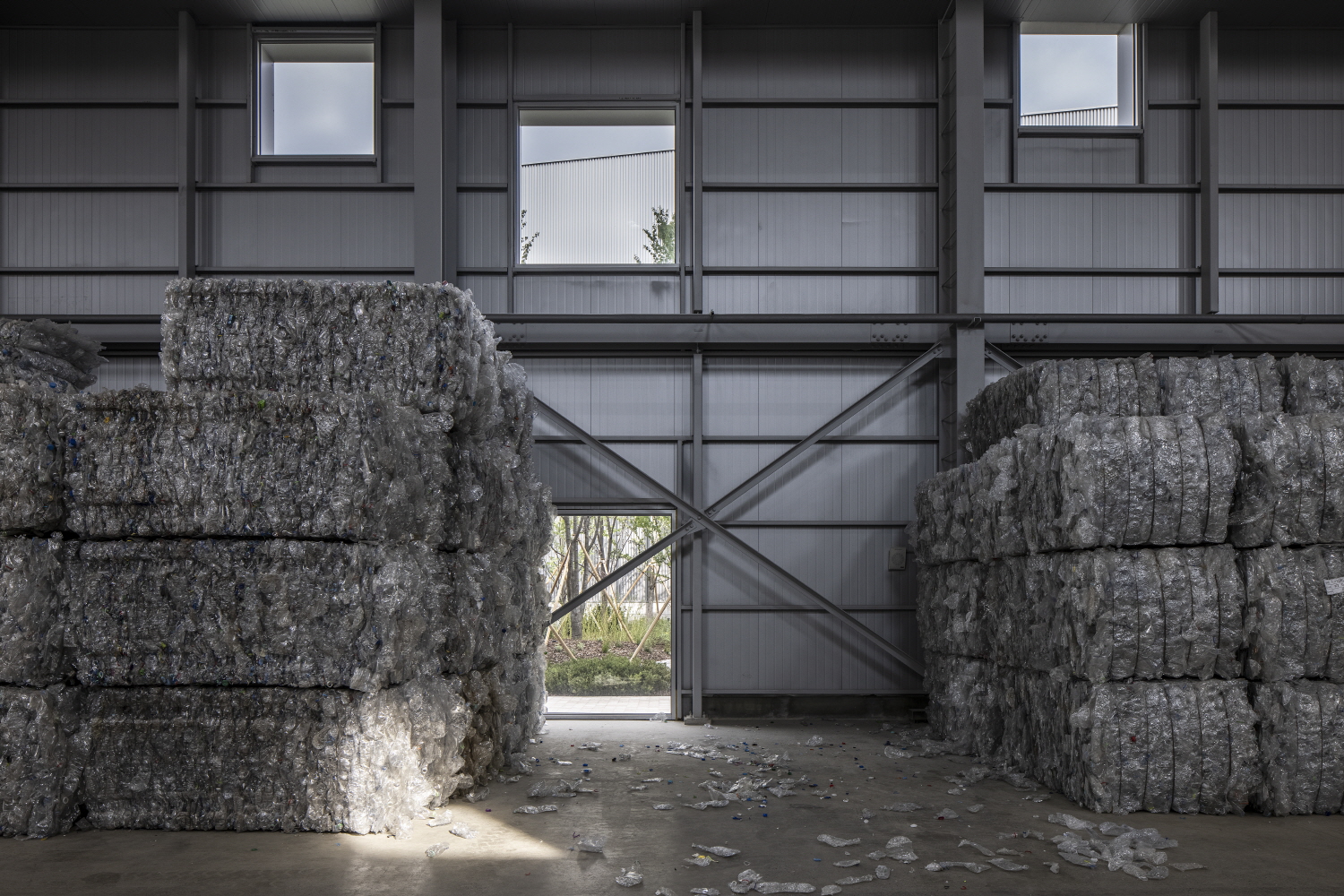
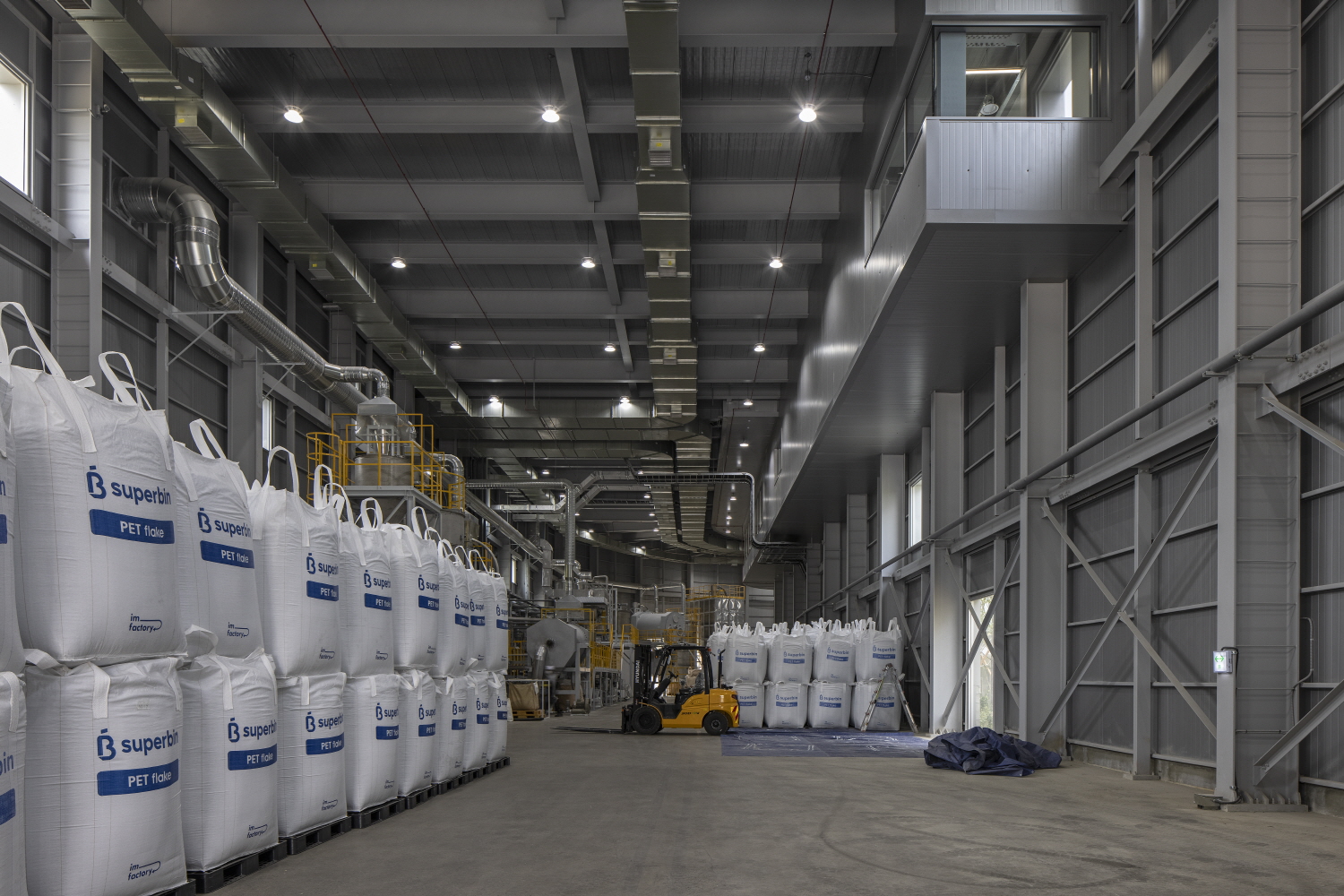
An environmentally friendly recycling facility incorporating digital technology
SuperBin is a company that aims to transform waste into money and recycling into a daily culture of play. It utilizes artificial intelligence, robotics technology, and big data to create new value from the materials of waste and culture. “Im Factory”, as part of the establishment of a new circular economy starting from waste, is a recycling facility that processes selectively collected PET into high-purity flakes through its own digitally integrated machines, using Nepron, a material developed for this purpose. By incorporating robots and machinery from the fourth industrial revolution, “Im Factory” not only addresses issues such as dust, noise, wastewater, and odor commonly associated with waste facilities but also expands the recycling process into an exhibition and viewing area, even accommodating cultural content. The architectural design required a differentiated approach to transform the facility from a place associated with aversion into a complex cultural facility where people would want to visit. The relationship between the external natural environment and the interior space was carefully considered to incorporate nature into the building and create a harmonious connection between the two.
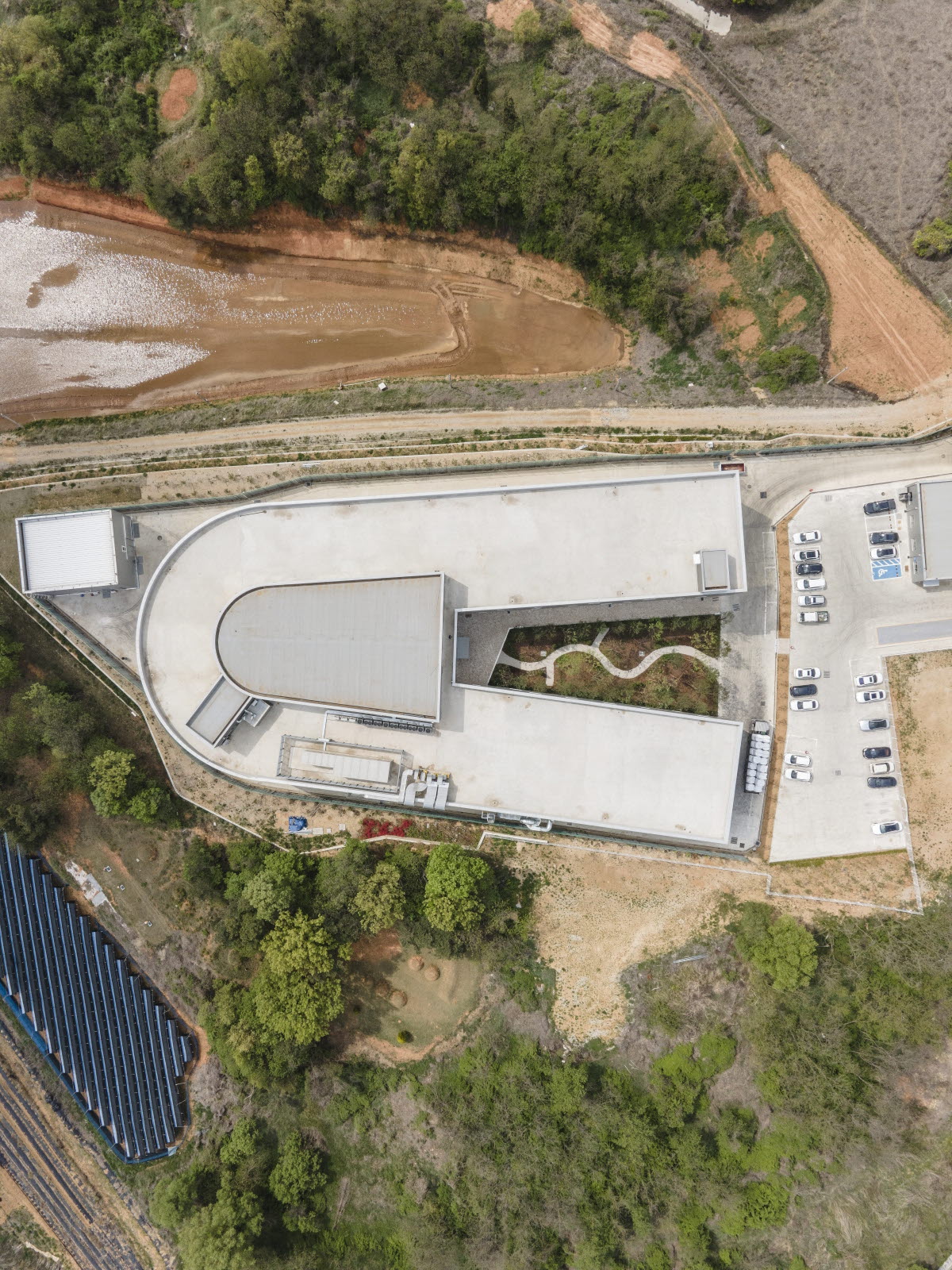
The creative arrangement of a U-shaped layout
To accommodate the necessary machinery for the basic functions of a waste facility, a spacious area needed to be secured. The collected PET goes through a preprocessing, grinding, washing, drying, and sorting process using specially designed and arranged machines, resulting in purified flakes as the final product. To ensure the placement of machines within the limited 9,886 square meters of land, a U-shaped building layout was adopted, providing a minimum width of 15 meters and a length of approximately 150 meters. This U-shaped arrangement, following the production process, created a new type of building that can efficiently accommodate additional functionalities. The elongated workspace allows for stable machine operation on a single floor, while the upper side of the U-shape organizes the movement of vehicles. Inside the U-shape, spaces for offices, exhibitions, and cultural activities are concentrated, allowing for easy observation of the approximately 150-meter production process at a glance. The resulting building is clear and easily comprehensible.
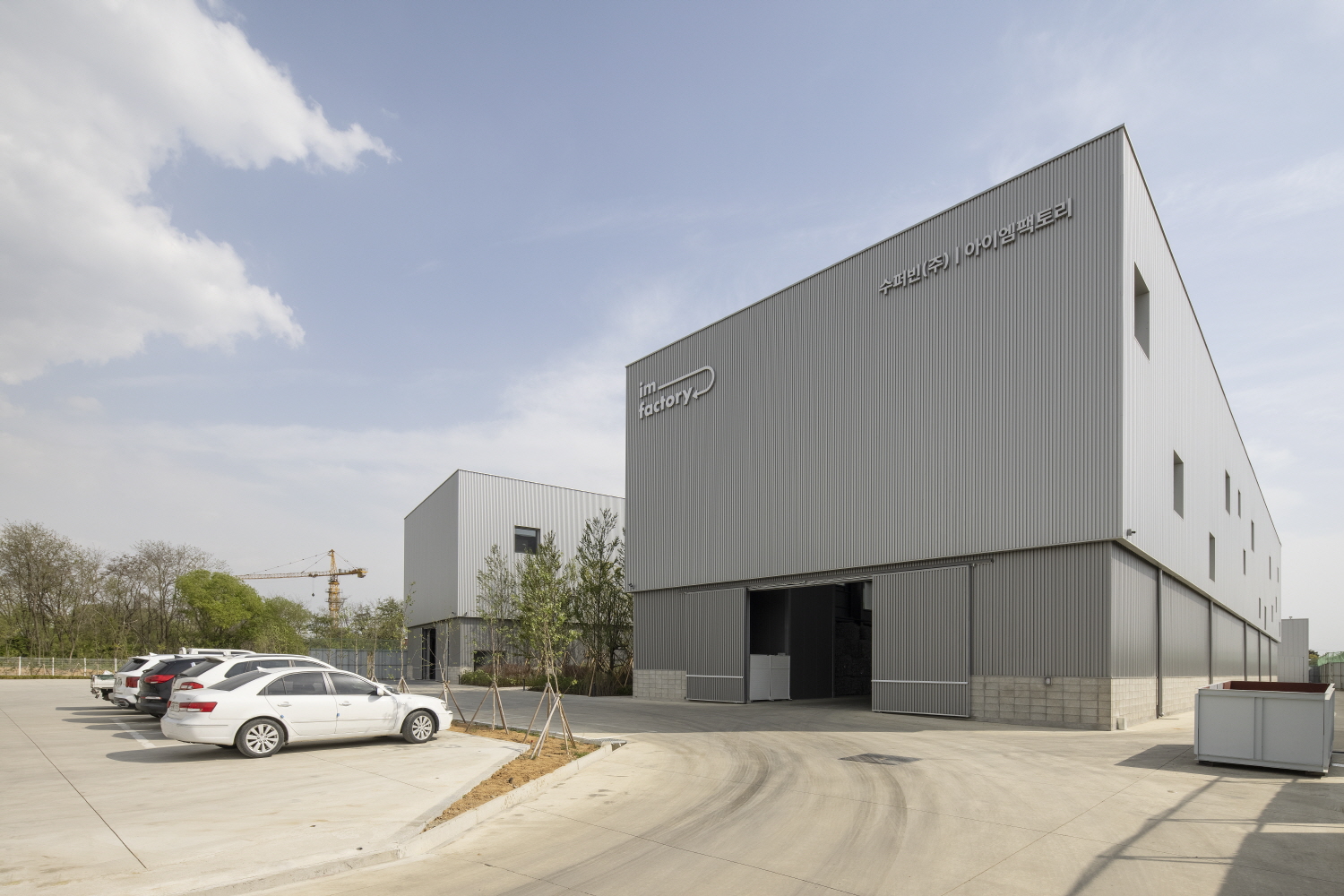
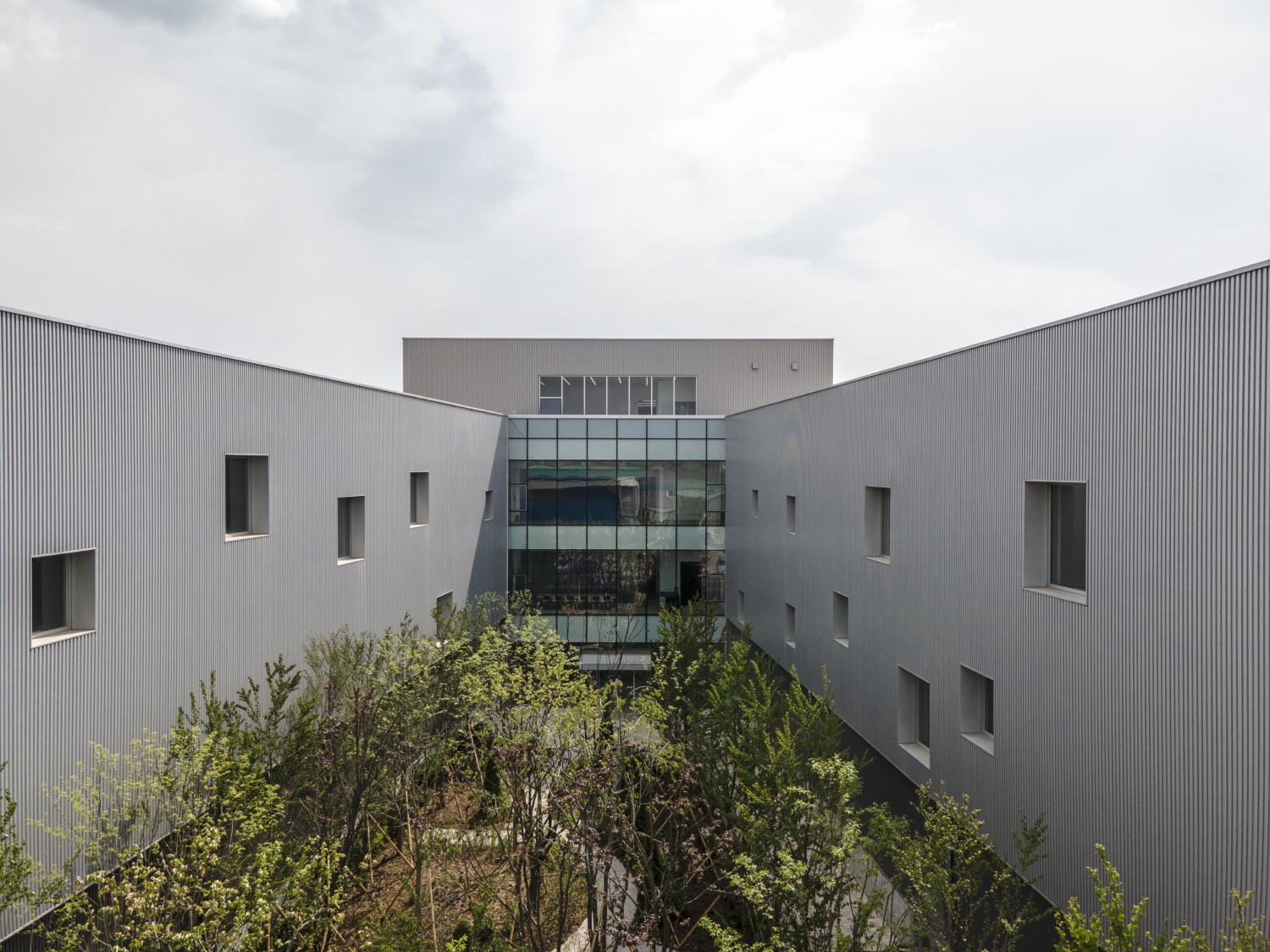
I expected the U-shaped inner entrance courtyard to become a welcoming space that stimulates the curiosity and nostalgia of visitors, leaving a lasting impression of the “Im Factory”. Starting from the entrance plaza, which serves as the initial point of the space, a zigzagging pathway is designed to guide the experience and provide a view of the factory through windows, creating a space that showcases the factory. The landscaping plan for the entrance plaza offers an opportunity to contemplate recycling and discarded resources by incorporating reused wood from demolished apartments. The windows facing the entrance courtyard are planned as curtain walls, allowing visual communication with the courtyard. Other openings are irregular square shapes that vary on each floor. The lower floors feature exhibition spaces where parts of the factory's operations are displayed, providing photo zones for observation. The interior of the factory actively incorporates light and the surrounding natural environment through landscape design, utilizing the changing movements of light and shadows and integrating the scenery. This design aims to enable factory workers to experience the external changes while working within the facility.
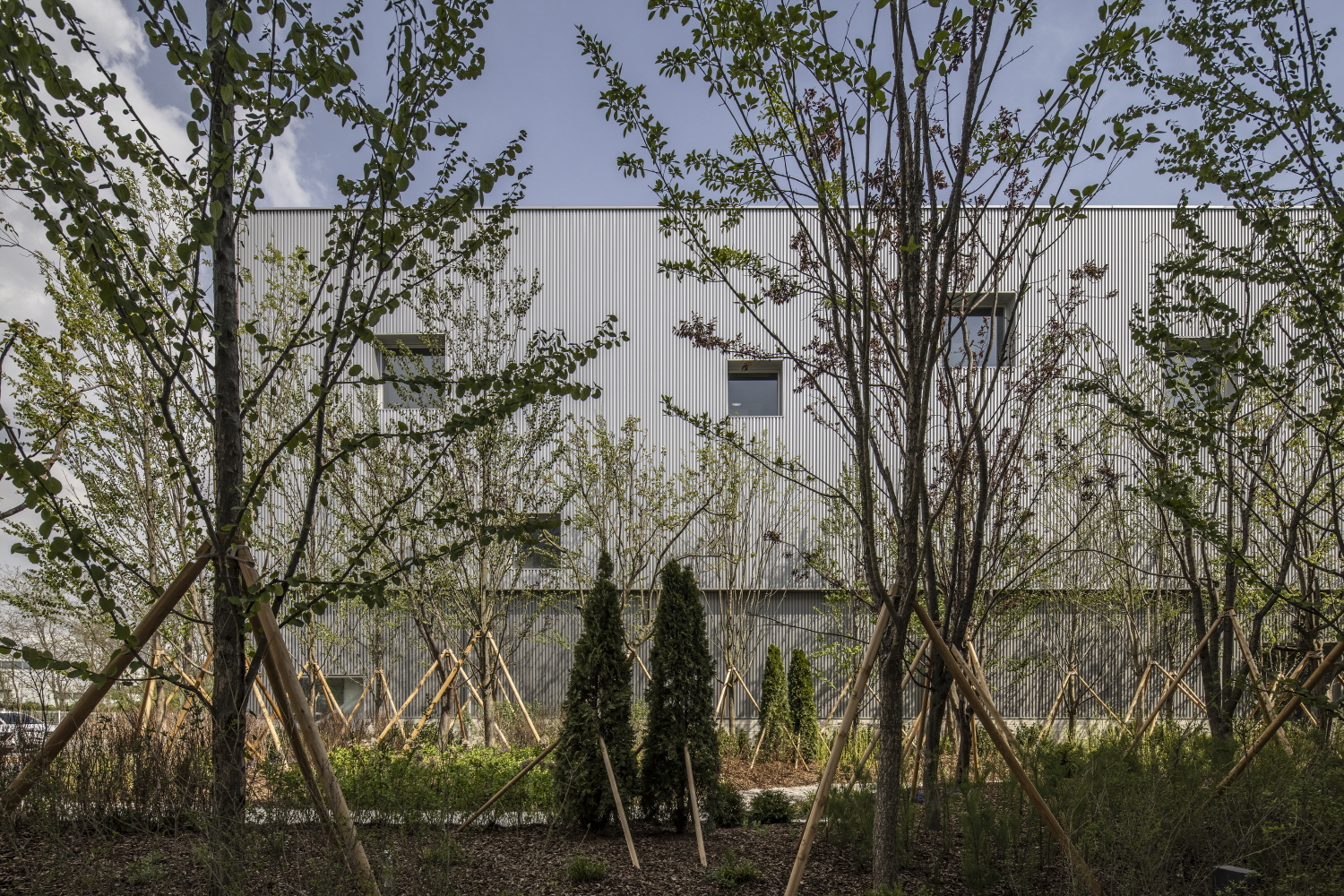
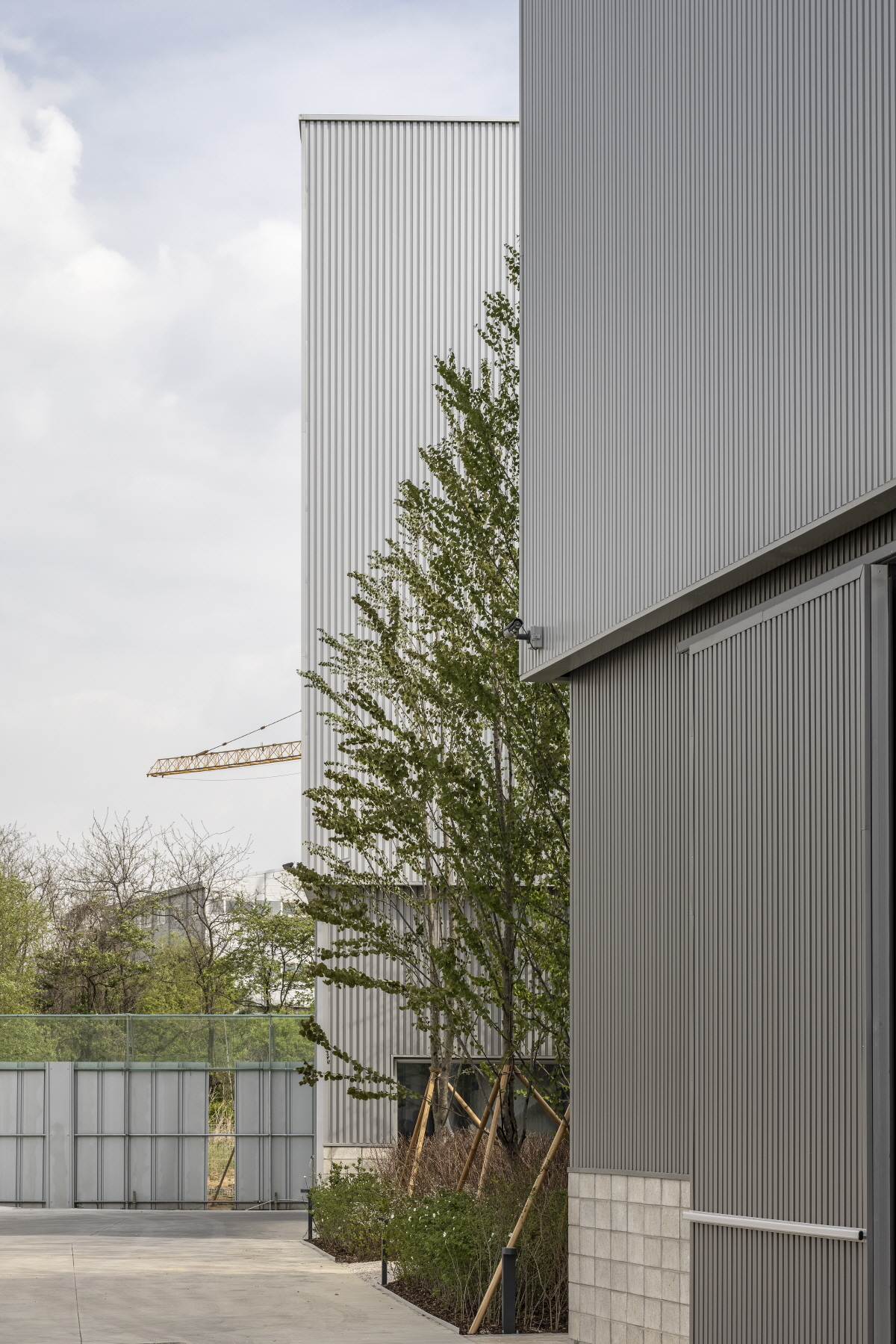
A multifunctional cultural space for citizen participation in recycling
We have planned a multipurpose cultural space that goes beyond waste facilities and Flake production to provide a place where recycling culture expands through participation in viewing, content development, and more. With a new concept, we aim to create a meaningful space where local residents and visitors perceive waste as valuable and recycling becomes familiar through various content offerings such as guided tours of recycling processes and upcycling experiences. We hope that this space will be loved by local residents and visitors alike.
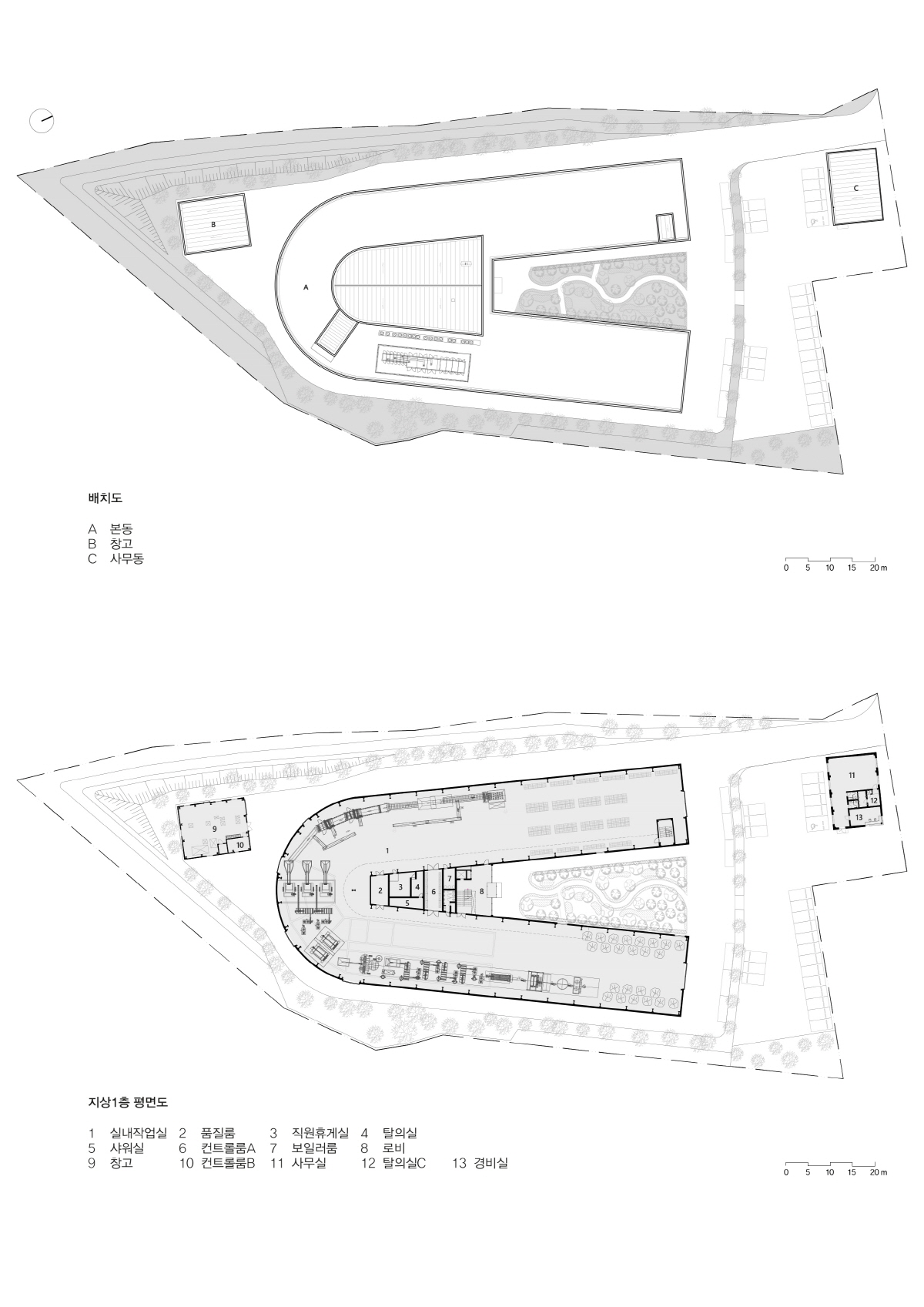
Site Plan
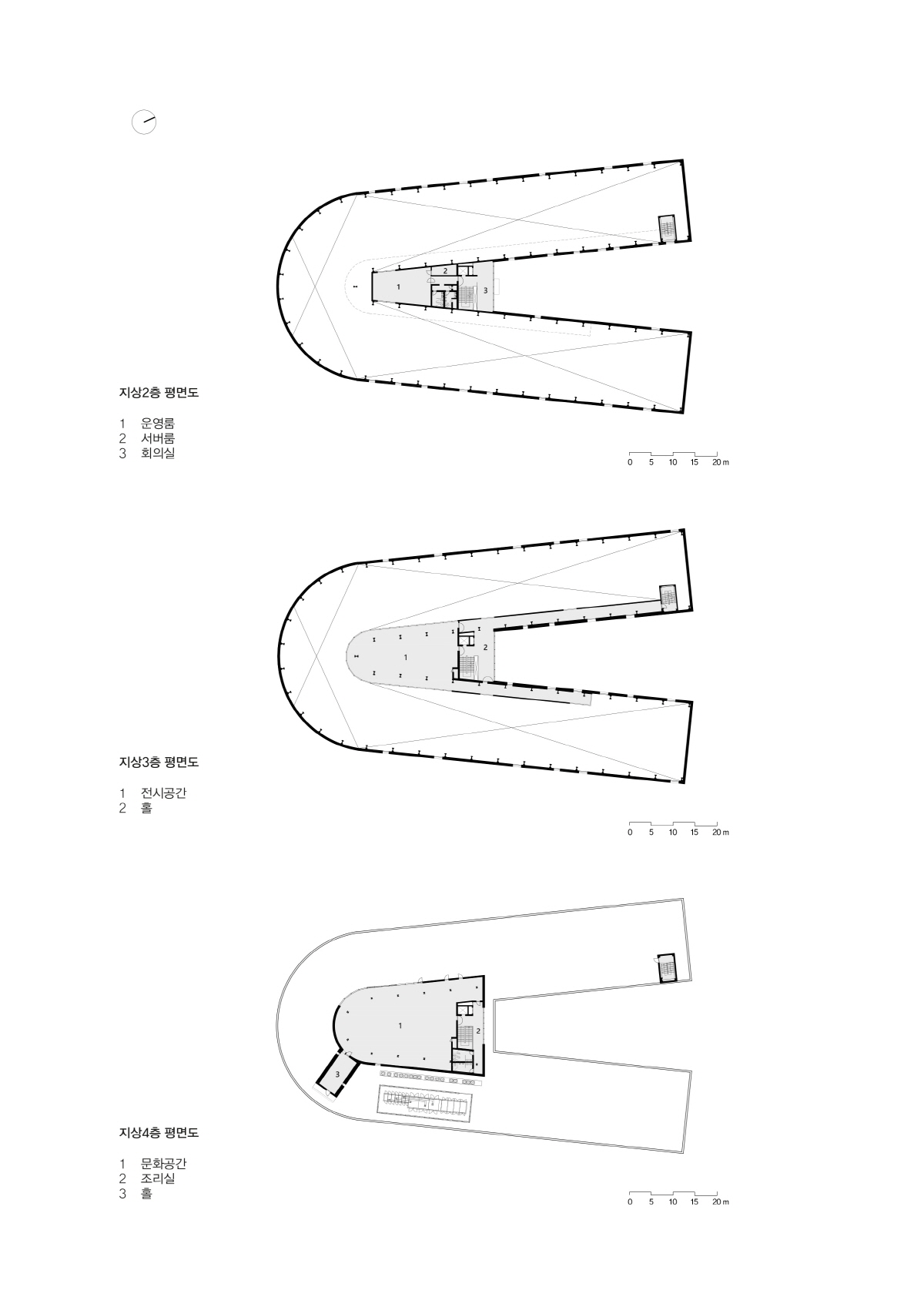
Plan
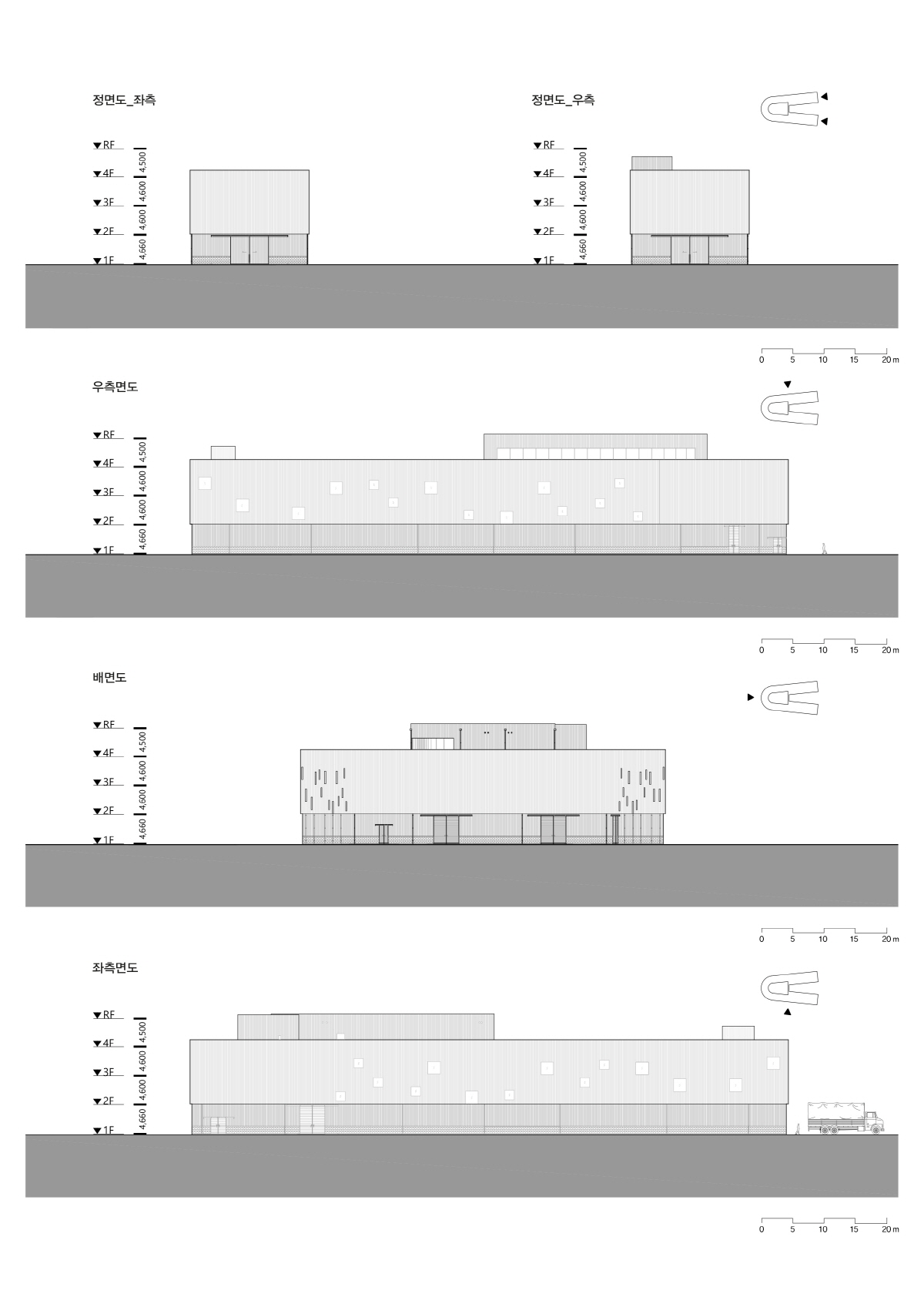
Elevation
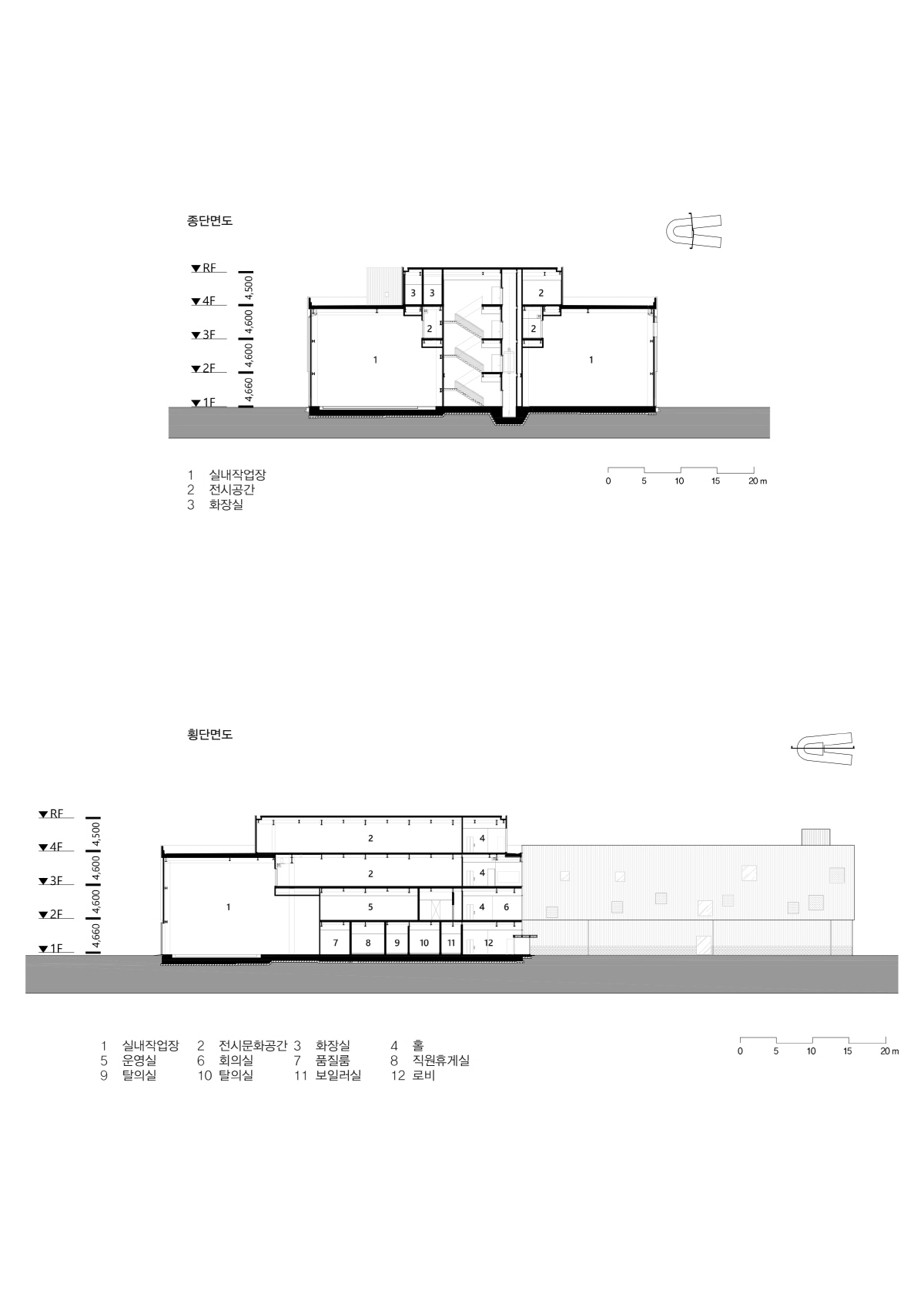
Section
Leehong Kim
Leehong Kim is a principal at Leehong Kim Architects and assistant professor at Hongik University. He graduated from Yonsei University and the Harvard Graduate School of Design. His work experiences include Gehry Partners, Samoo Architects & Engineers and Steven Holl Architects. Since establishing Leehong Kim Architects, he has led projects of multiple scales in architecture, interior, public art, curating, etc. He participated in the Gwangju Design Biennale 2009 and APMAP 2016 of the Amorepacific Museum of Art as invited artist, and in the Sulwha Cultural Exhibition 2019 as director, and received the Korean Young Architect Award 2018. He is a registered architect in New York State and a LEED accredited professional, and currently serves as a Seoul Public Architect.
3





