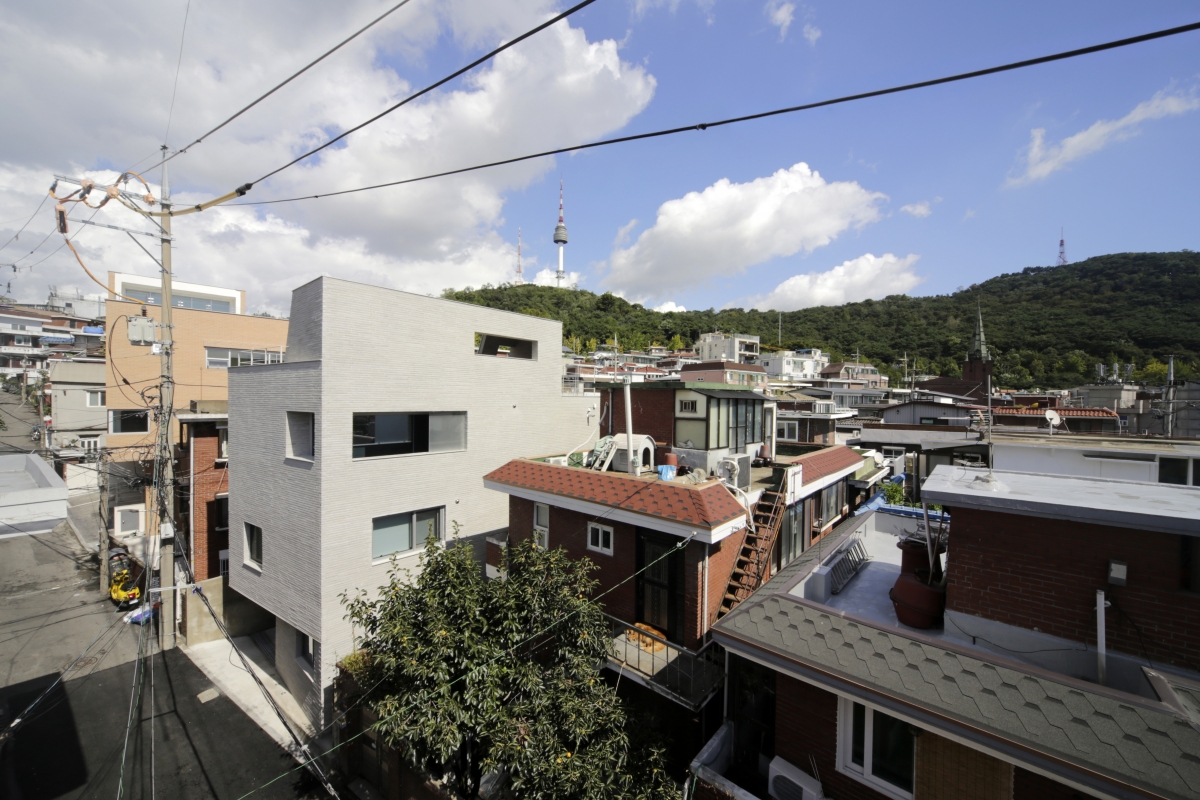
ⓒLee Wonjoon
SPACE July 2022 (No. 656)
ʻHouse with Skyʼ… is this a house in which a skylight plays a significant role? Is the house touching the sky? When I visited this house in the late afternoon, a range of questions emerged: how do they plan to overcome the multiple constraints in the Haebangchon area, what ingenious solutions would be proposed, what details might be hidden in the exterior materials, and what would life look like inside?
A Vertical Development: From the Calm of Daily Life to the Non-Quotidian
Haebangchon House with Sky, where an architectʼs office and detached house have been stacked, occupies a standard lot of 99m2 in Haebangchon, Seoul. Although it has a neat and sophisticated appearance and a slightly large volume, it does not feel alienated from the neighbouring houses that have been there for a long time. It is a building that will likely remain, perhaps even after a decade. When one opens the front door near the road and enters, there is an tidy conference table, and behind it, the office space faces the southern party wall. Architect Lee Jieunʼs workspace, located deep inside, draws attention back to the front door and roadside while facing the small yard. A low garage door installed outside the yard works as a layer blocking the view from the alley, creating an extension to the workspace towards a small outside space. The workspace and the residential space have been converted, observed when one ascends the stairs from the first floor to the second floor through another internal front door. Unlike most residences, where the bedroom is far from the entrance, this house has a bedroom on the second floor, the starting point of the residential space, and a space for immersive study. My first impression of the bedroom was that it felt natural, either because it was after having already experienced a public-facing office that welcomed outsiders on the first floor or because the macroscopic perspective was blurred by the attention to detailed plans for every nook and cranny. Even thinking about it, I am convinced that the placement of a private area on the lower floors is a wise and cost-effective cross-sectional arrangement due to the nature of the site, with relatively short distances from its neighbours. The second floor is a burdensome level to open up with any bolder form of expression in terms of privacy protection. As such, it is more appropriate for the second floor of this house to have a study and bedroom where one can focus on oneself, cut off from the outside, rather than having to worry about neighbours by arranging the living room on the second floor. There is no problem with the light levels due to the attentive window and interior shading plans. If one follows the straight staircase on the north wall to the third floor, the openness to the outside induces a reversal. It is the moment at which the strengths of this house are revealed. The living room, kitchen and dining table are located in a space that is in active contact with the outside, functioning as a public area in the residence. Not only the owner of the house but also guests will enjoy the attractive spaces facing the sky. The sky is a resource shared equally by everyone, and it is another earth. The publicness of Haebangchon House with Sky on the third floor and rooftop open to the sky is proof that the sky was also employed as a design feature on the site.
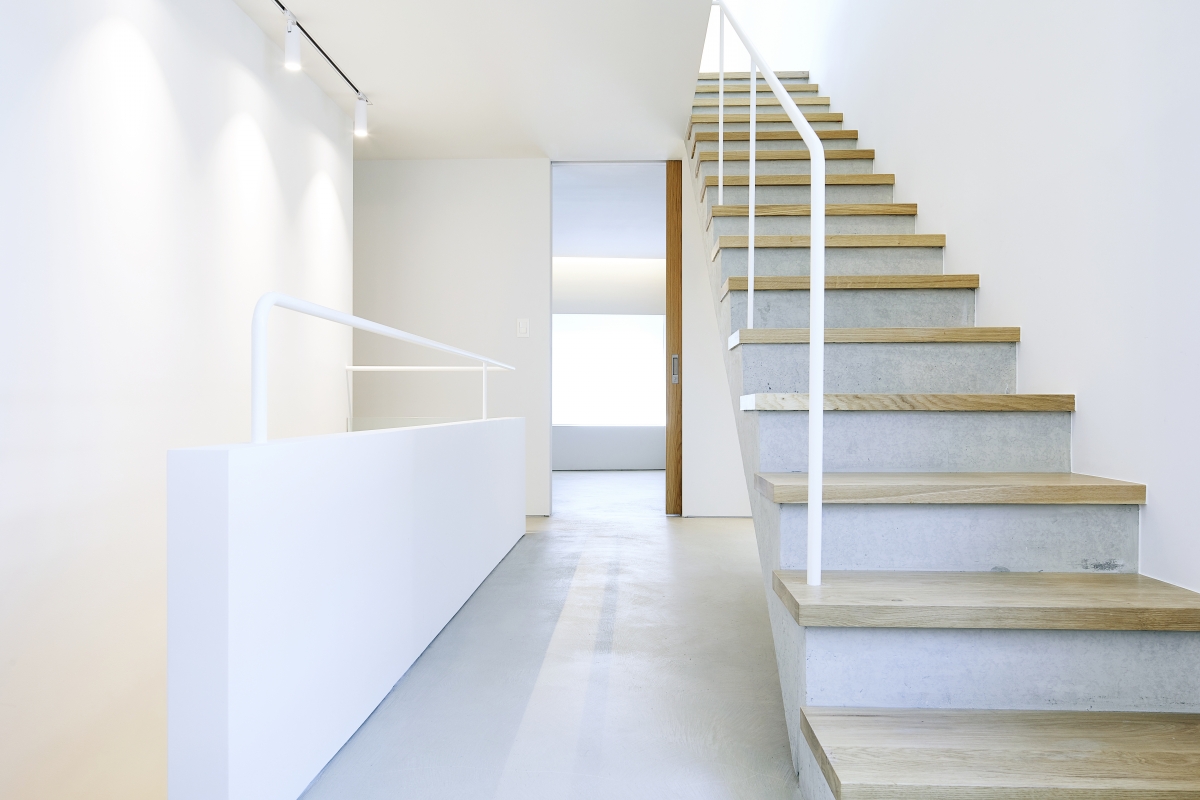
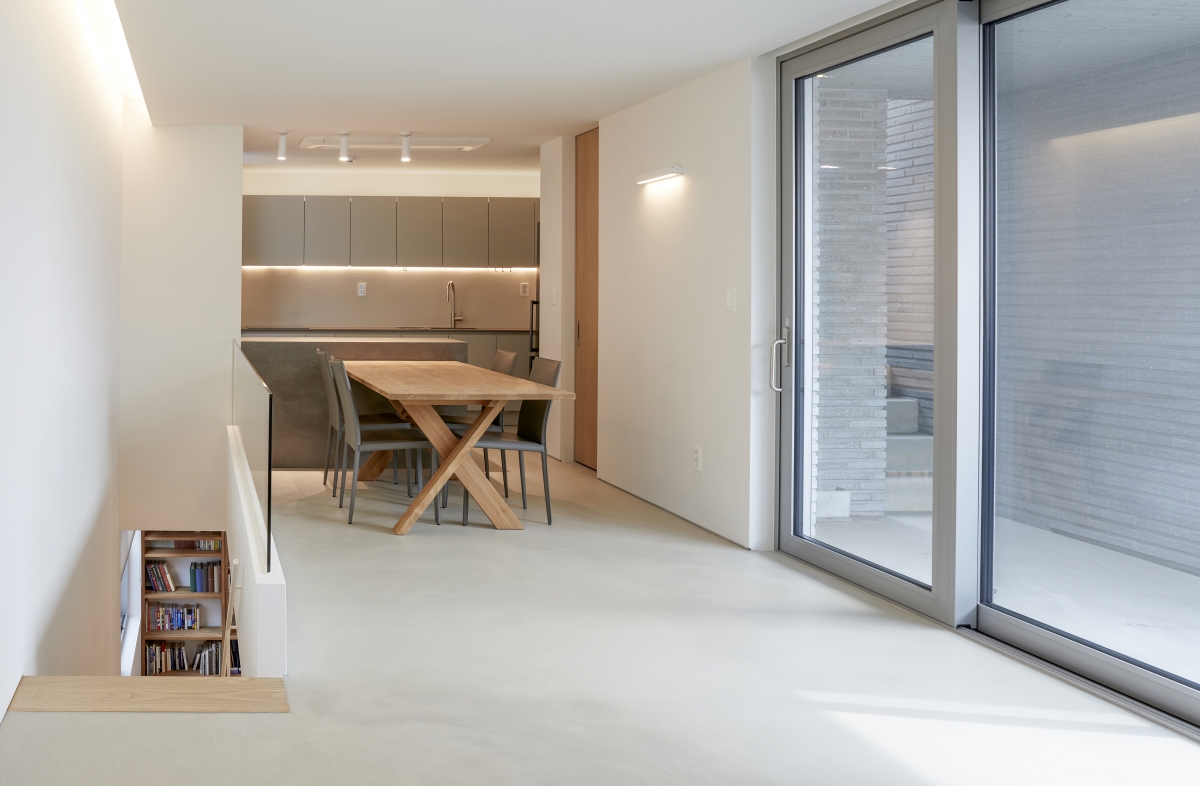
Looking Outside from Inside: A Diverse World Beyond Layers
Haebangchon House with Sky is a building that reveals its true value when looking at the sense of space and the relationship with the outside, rather than evaluating the structure from the outside. The highlight of the house itself known on the third floor and the roof. It is not typical that a wealthy village in downtown Seoul embraces the scenery of the Hangang River or the city skyline. However, it must be a result of the architect’s delicate and determined plan, which proposes an unexpected point of view of the relationship between the elements of the building and its surrounding context. Various viewpoints coexist that are difficult to capture in photos and dramatically unfold across unexpected frames in the living room on the third floor and the terrace ‘Haneul Madang (Sky Garden)’. The Haneul Madang of about 6.2m2 (3860×1600mm) is not wide enough, so it encourages concentration on the sky. Up to the second floor, the experience of the interior becomes a landscape that transmits the inward energy of the space, whereas, from the third floor, internal energy explodes outwards. The panoramic view towards the south and the opening in the roof, the sky seen through the opening, and the sky enclosed in a rectangular frame that one can see when one turns one’s head upwards. In addition, the light and shadow drawn through the opening creates a different look in each season, so the small space is filled with colourful scenery. Standing under the rooftop lounge with walls and roofs with various openings, one feels as if one has entered a deeper space. As if looking from the inside out, one captures the scenery that enters through each opening. Through the perfectly coordinated frame, one can see the Seoul Tower of Namsan Mountain; the panoramic view up to Gwanaksan Mountain through the southern opening and the spire of Haebang Church through the opening to the sky.
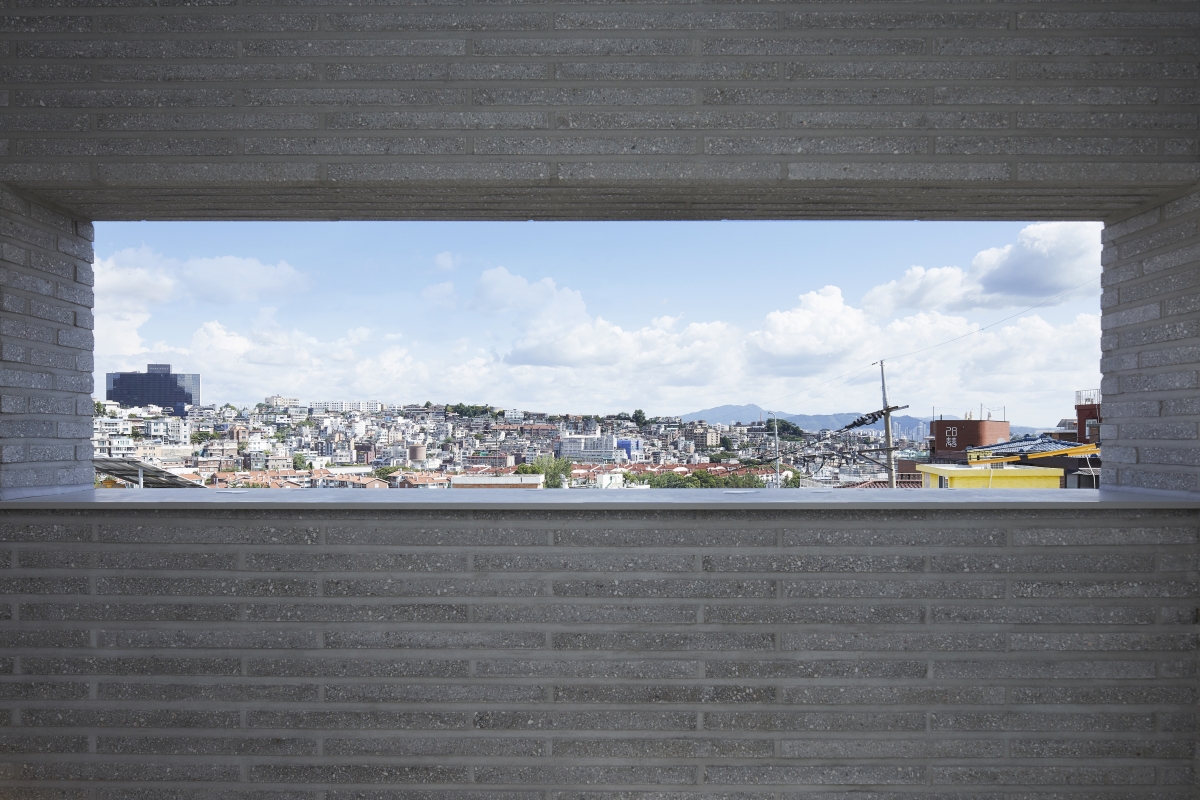
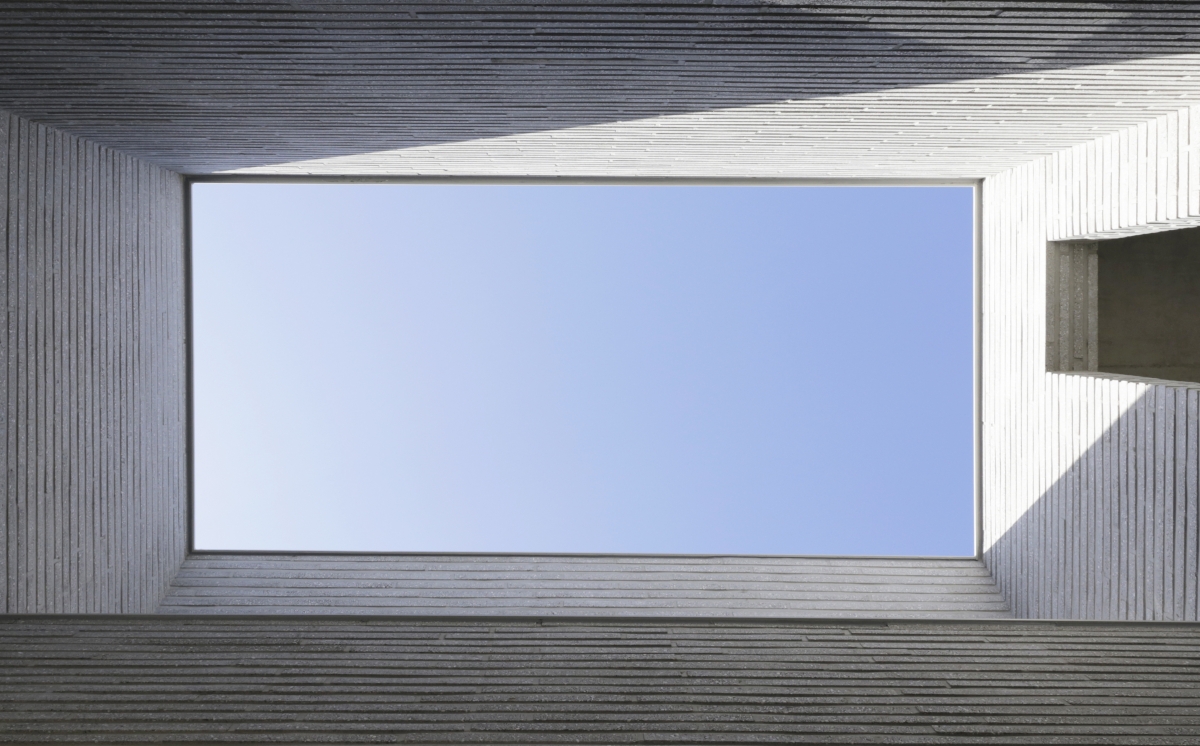
ⓒLee Wonjoon
Comfort: The Relative Margins
It reminds me of Le Corbusier’s Modulor, who notes, ‘Good proportions bring comfort, and bad proportions bring discomfort’. As ample and high space does not always make a good impression; relative harmony is more critical than absolute dimensions. It is in that way that Haebangchon House with Sky has left a robust lingering impression. It is a space in which the distant and the sub-view coexist, a space that pushes the openings wider and deeper by partially covering them, a space that is comfortable on a human scale. If windows are opened to provide a visual experience of the outside, one would likely have faced the paradoxical reality of living a stuffy life by blocking the outside world with curtains and blinds. Throughout this process, from site selection, design, and construction to site supervision, traces of the architect Lee’s intense contemplation and resolution can be noted throughout the house. It must have been near impossible to introduce even 3.3 m2 or even 5cm more. Oddly enough, there is always a desire for the addition even on a large site without any perceivable lack. However, Haebangchon House with Sky was a project of such a scale that even the dimensions of the tolerance range had to be carefully considered. As a result, a small, stereoscopic house that does not feel small was completed by using the shortcomings as an opportunity
Instead of boasting about itself, Haebangchon House with Sky reveals its value by drawing on the beauty of the village and of Seoul as its land. The climax gradually reached the rooftop from an alley in an old downtown residential area. It is a house that uses the world under the sky in expansive terms, not only on its small plot of 99m2. It is a bold house that contains richness in the invisible synesthetic experience and does not obsess over small details.
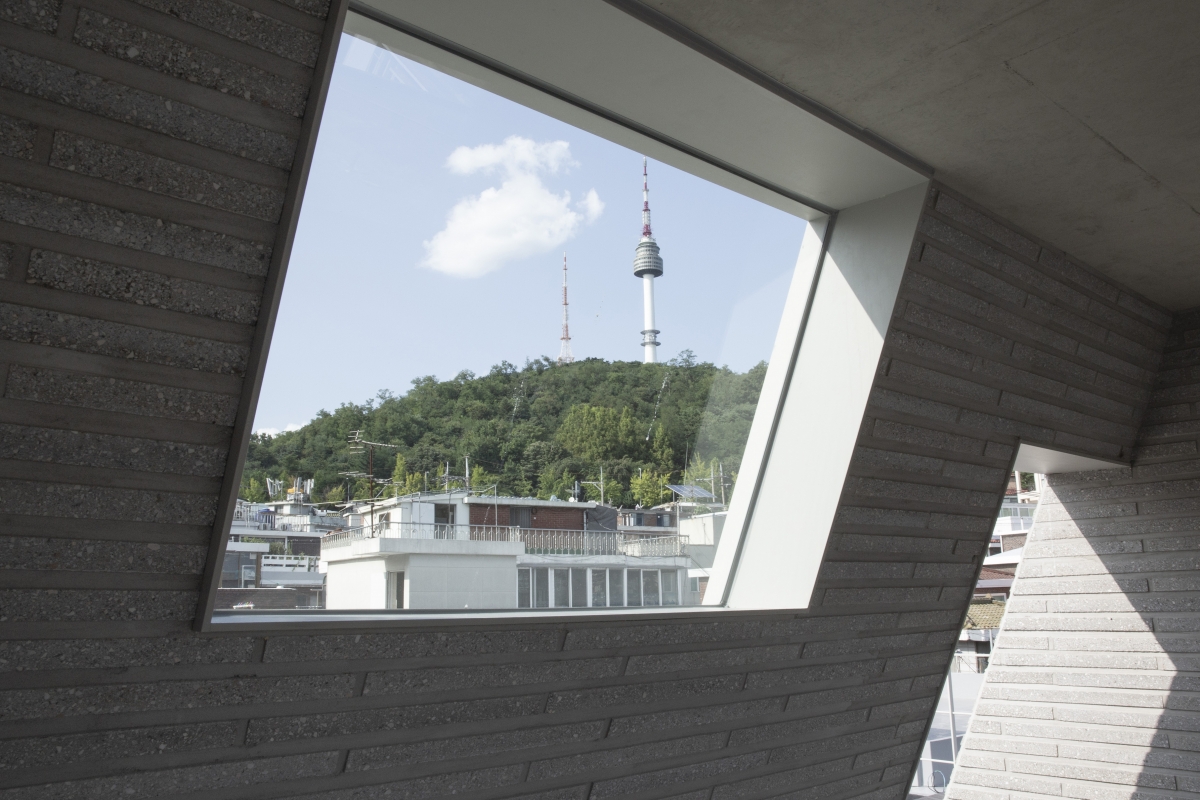
ⓒLee Wonjoon
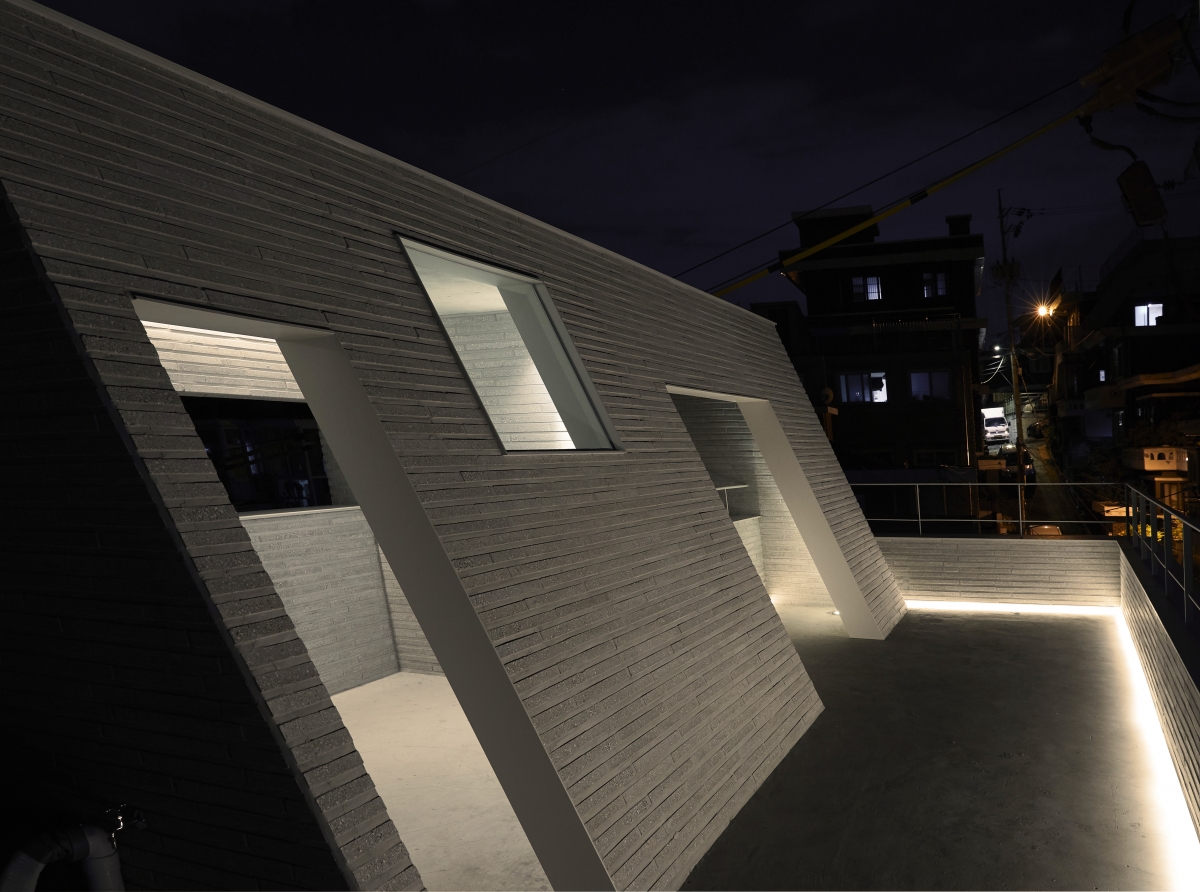
SSWA (Lee Jieun)
Kim Nayoung
46, Sinheung-ro 11-gil, Yongsan-gu, Seoul, Korea
single house
101.1m²
57.68m²
149.98m²
4F
1
11.6m
57.05%
148.35%
RC
brick tile, hot rolled steel
paint on plasterboard, rexcrete, exposed concrete,
NOORI Structural Engineering Inc.
Yousung Total Engineering Co.,Ltd
IJAE605
Feb. – Sep. 2020
Nov. 2020 – Sep. 2021
Lee Wonjoon, Lee Jieun





