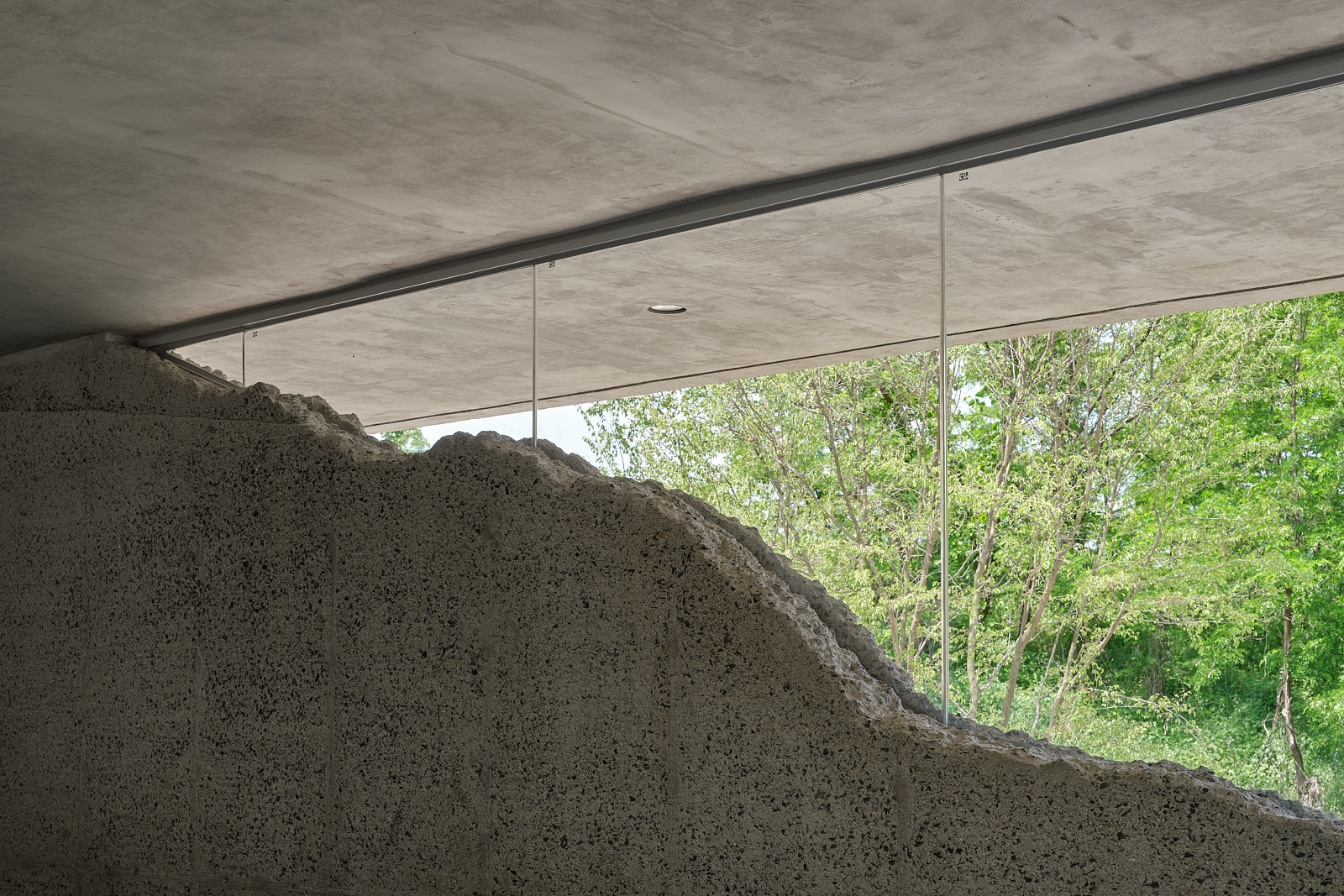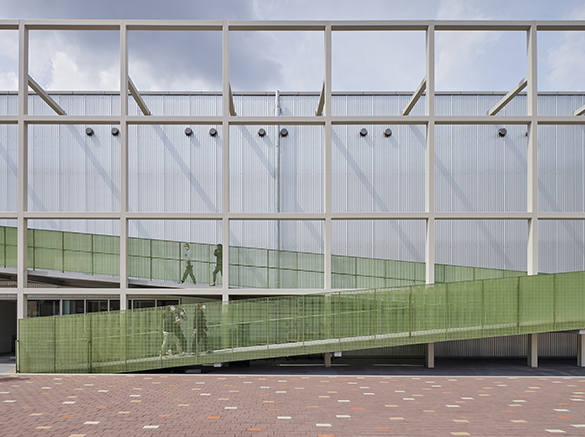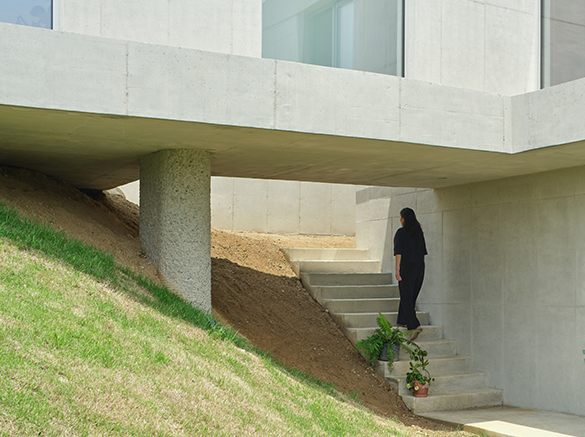SPACE September 2023 (No. 670)
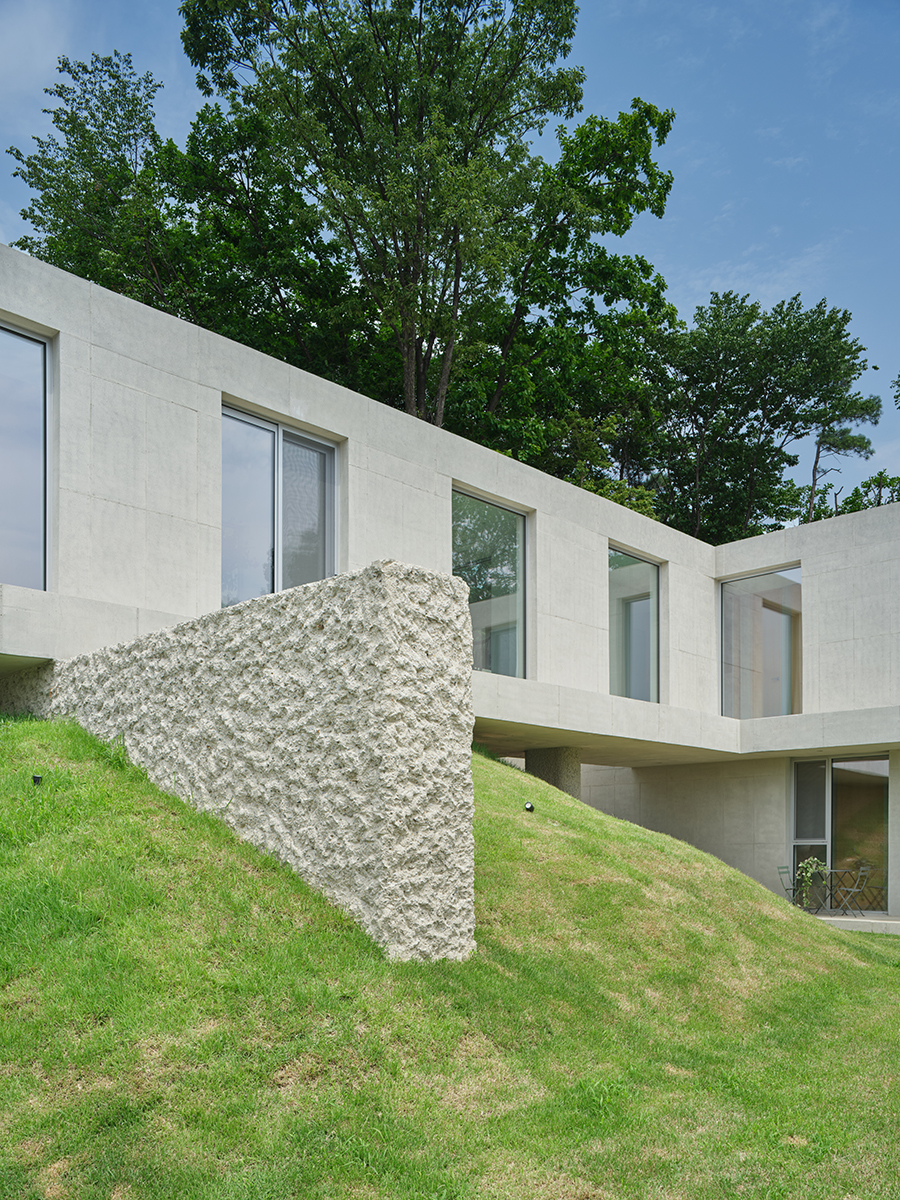
The site is located where mountains and the village meet, at the further reaches of a residential complex in Yongin. With the mountain set at the back, the site has a steep terrain with an elevation difference of 9m. As a consequence, the slope needed to be adjusted in order to carry out construction. We wanted the site to be able to meet its requirements without losing the topographical traces that shape this terrain. This was a way of expressing doubt about the all too common development method of erasing the flow of the terrain when introducing a residential complex located on top of a sloping site, andsimultaneously a way of questioning the relationship between nature and architecture. The dramatic flow of the mountain at the back continues to the garden, taking on the form of a hill to the side. This three-dimensional yard, embracing the topography, creates second nature that varies with the time of year and season. This is where those who enjoy living alongside animals and plants will reside, and it will serve as a fruitful backdrop to architecture.
An L-shaped building is positioned at right angles on top of the hillock that emerges from the mountain at the back. On the first floor, adjacent to the hillock, one finds the dining room and kitchen—the central spaces of the house, and thanks to the eaves, they have a direct connection to the yard. On the second floor placed atop the hillock, one finds the living room and study on the west side and the master room on the east side, all of which enjoy southerly views. The master room consists of a bedroom, dressing room, greenhouse with light coming in from three sides, and a bathroom. With the living spaces, a fish room on the first floor, a turtle room underneath the staircase, and the greenhouse that is part of the living spaces—all capture the way of life and the presence of those who reside here. The interaction between the house and the yard, the ground and the architecture, as well as the people, animals, and plants, will over time complete this house as though slow breathing its way into existence. The House on the Hill is the metaphor and reality for the relationships. (written by Na Unchung, Yoo Sorae / edited by Bang Yukyung)
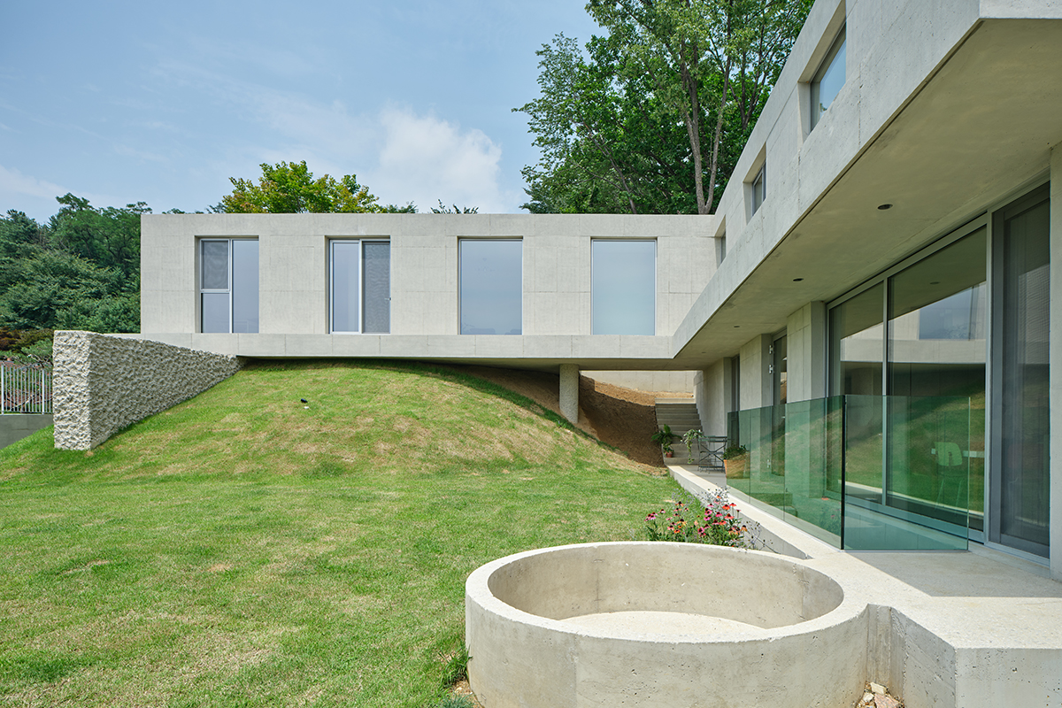
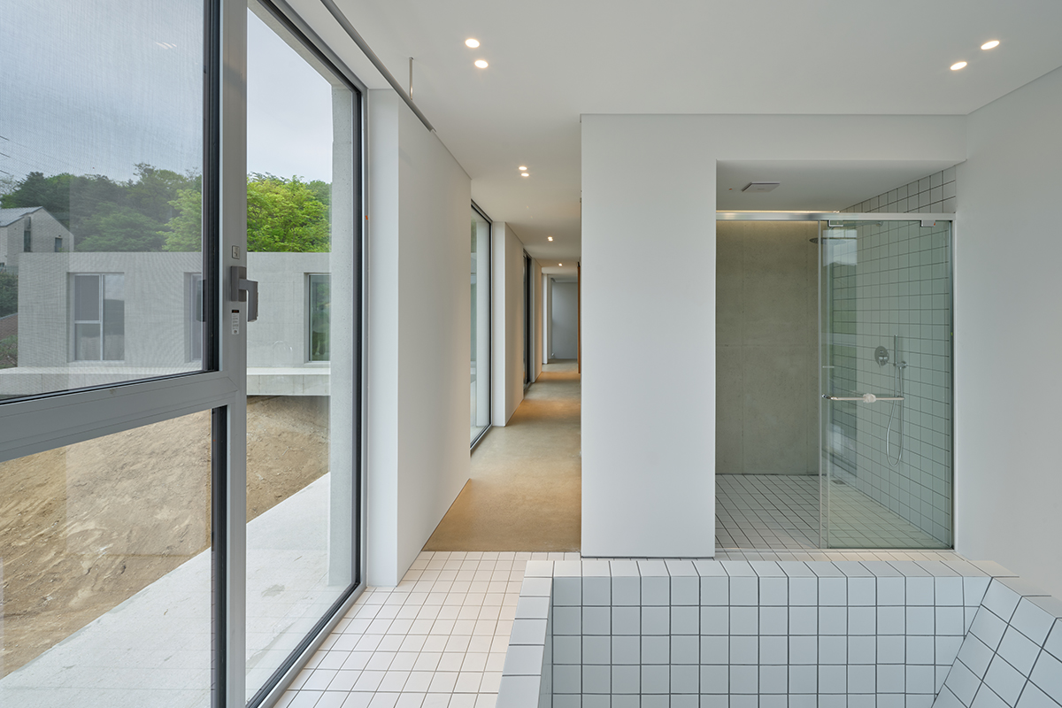
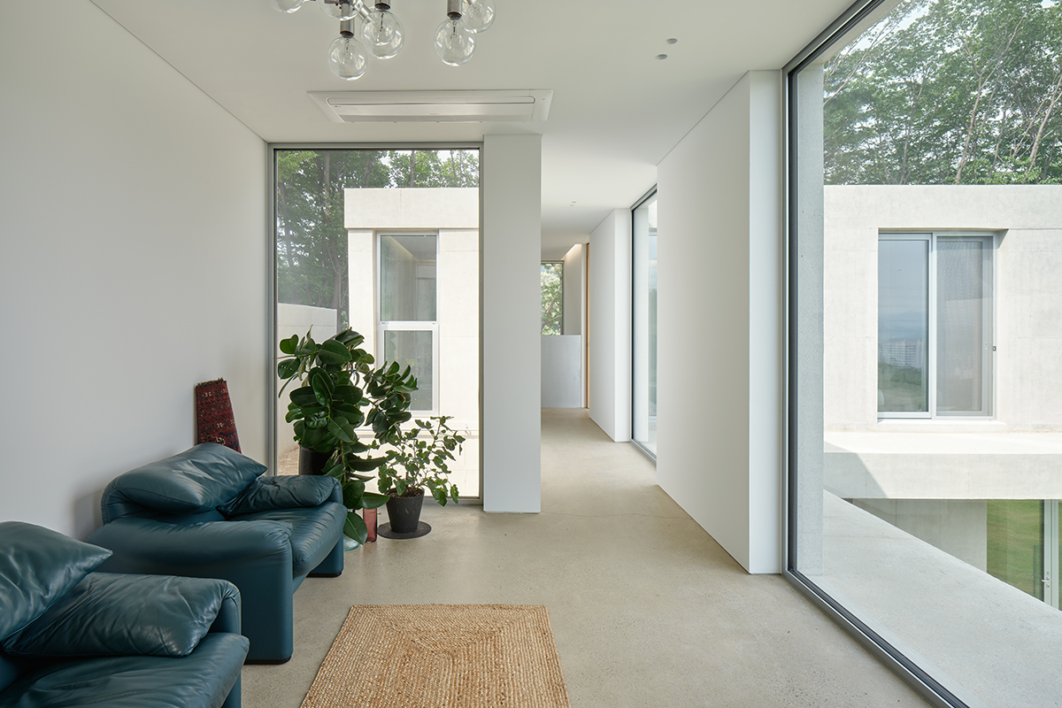
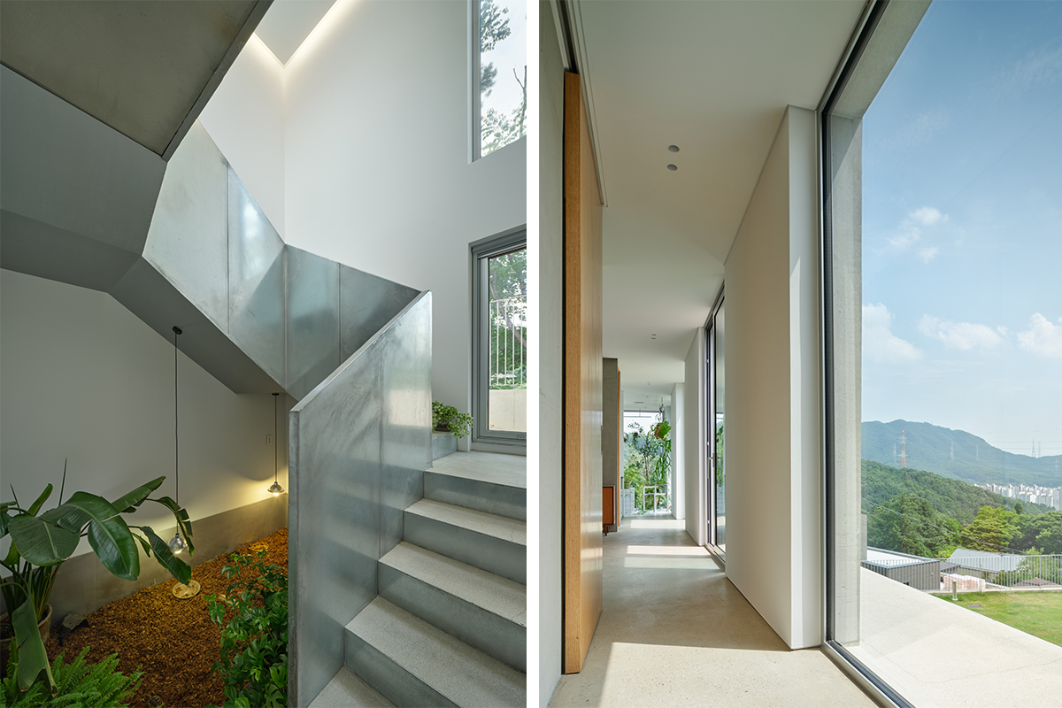
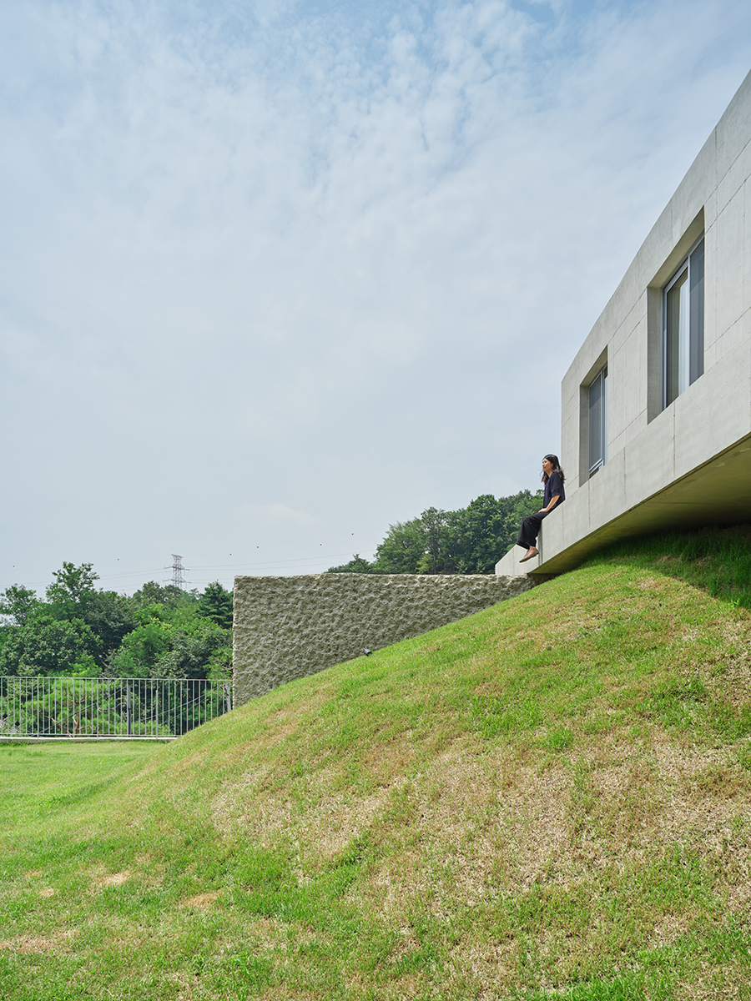
You can see more information on the SPACE No. 670 (September 2023).
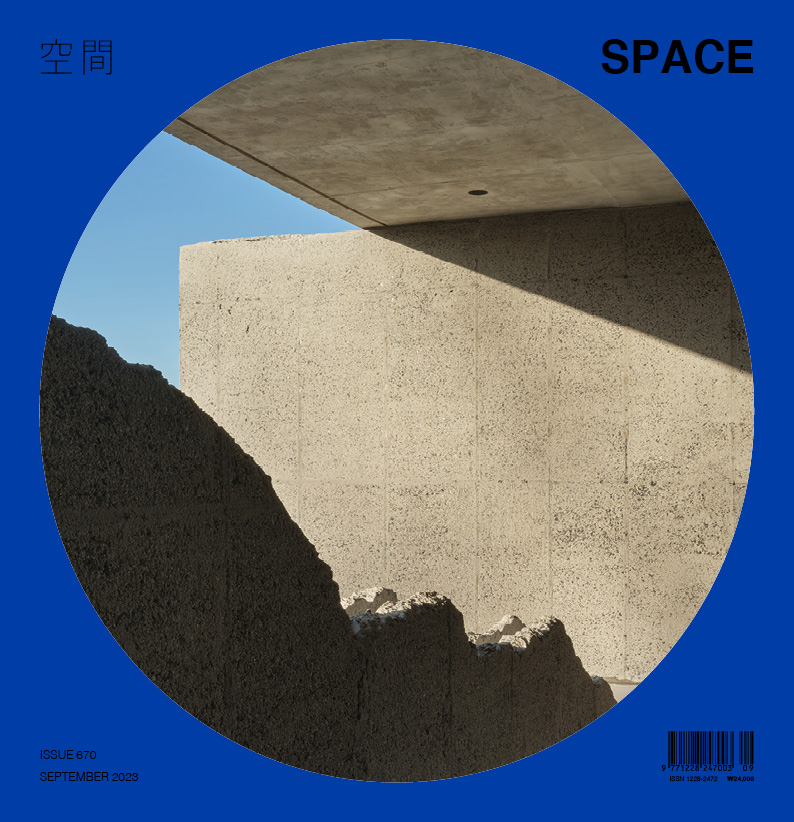
NAMELESS Architecture (Na Unchung, Yoo Sorae)
Lee Changsoo, Lee Jungho, Gang Taekgyu
Dongbaek-dong, Giheung-gu, Yongin-si, Gyeonggi-do
single house
661㎡
124.71㎡
295.01㎡
2
7.95m
19.19%
27.15%
RC
exposed concrete, hammered concrete, glass
exposed concrete, polished concrete, water paint
Eden Structural Engineering Group
Taein MEC Co.
Jungdam Architectural Design & Construction
May – Dec. 2021
Apr. 2022 – May 2023






