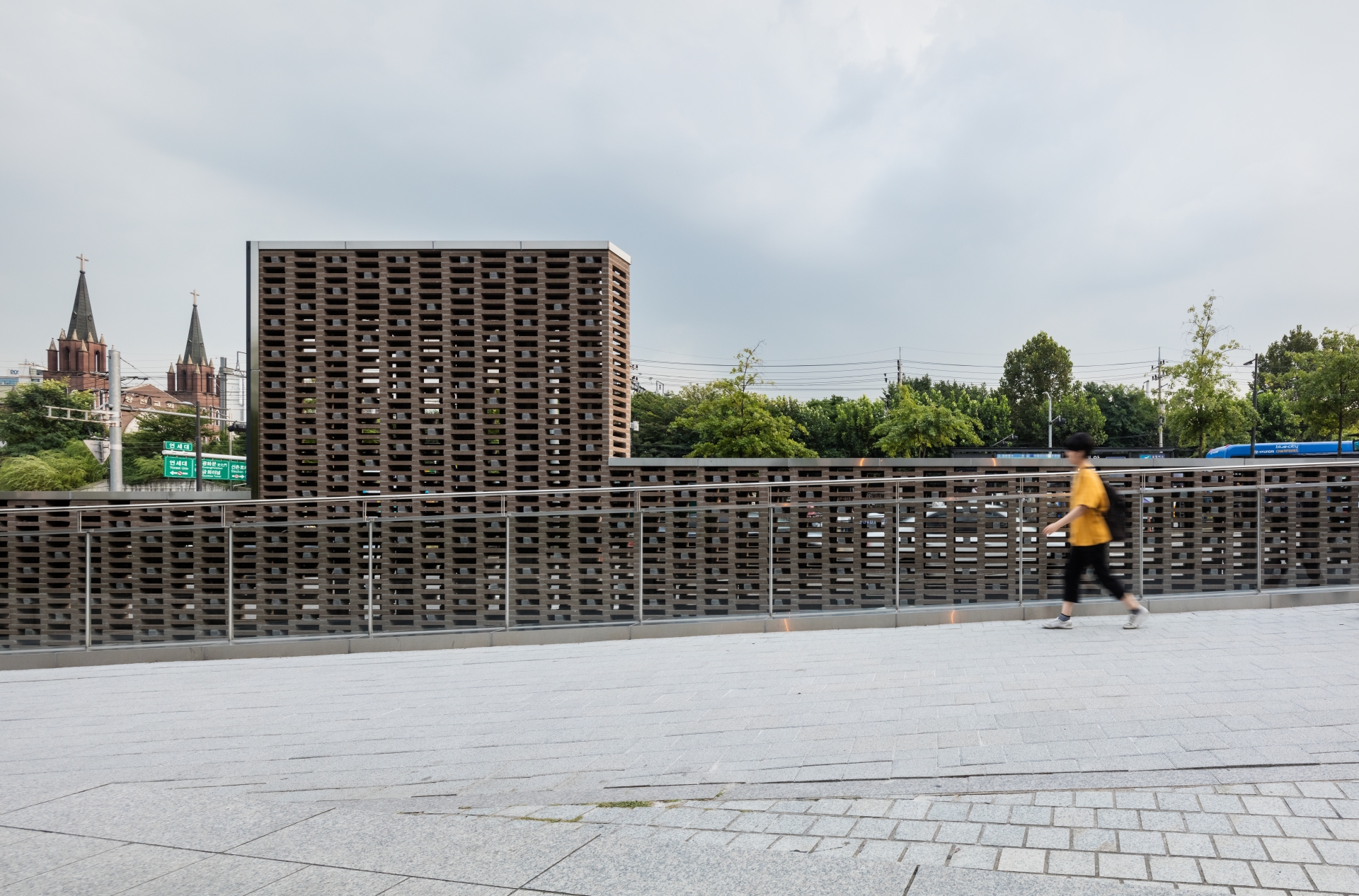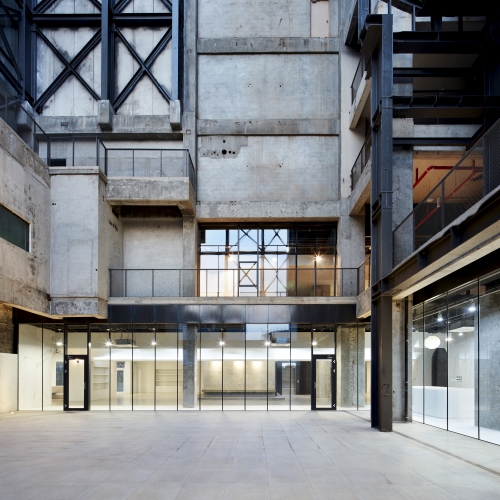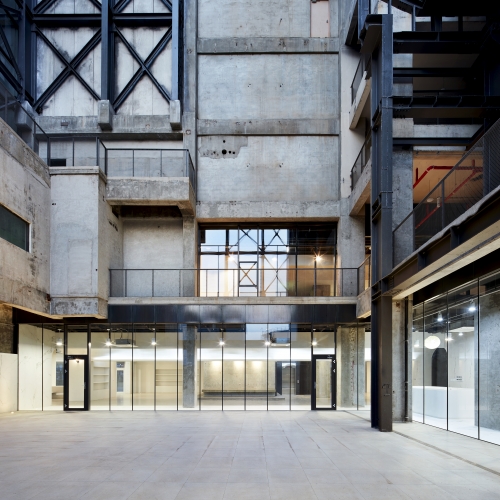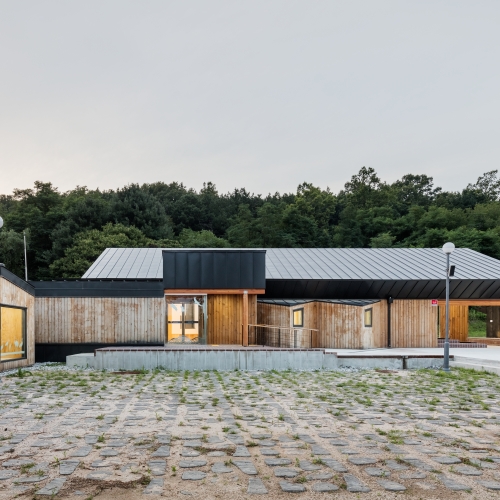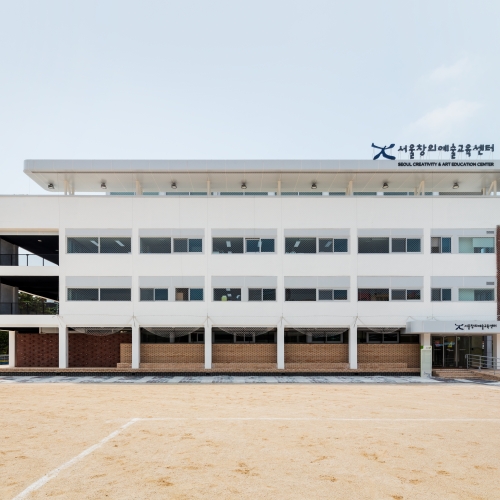A FORGOTTEN SPACE EMERGING LIKE A SUBMARINE
The underground tunnel path that was built in front of Yonsei University in the 1970s is a place of which I have many memories. It is not only because I spent my college years there but also because I lived in that area since my middle and high school years. Surely, many people like myself must have had accessed this place multiple times only to have forgotten it just as I have. This was because numerous crossings were installed aboveground with the implementation of the central road system for buses, such that there was no longer a need to go down the dark underground path. This was because with the side entrance of the Asan Engineering Building newly opening right in front of the underground tunnel entrance, and a crossing from the central road being installed in close proximity, the underground tunnel entrance became a hindrance to the pedestrians. The situation was same for the western tunnel entrance across the street. This was because the path from the western bus station towards the Sinchon area (southern direction) suddenly became narrowed due to this underground tunnel entrance, creating discomfort for the pedestrians coming from both directions.
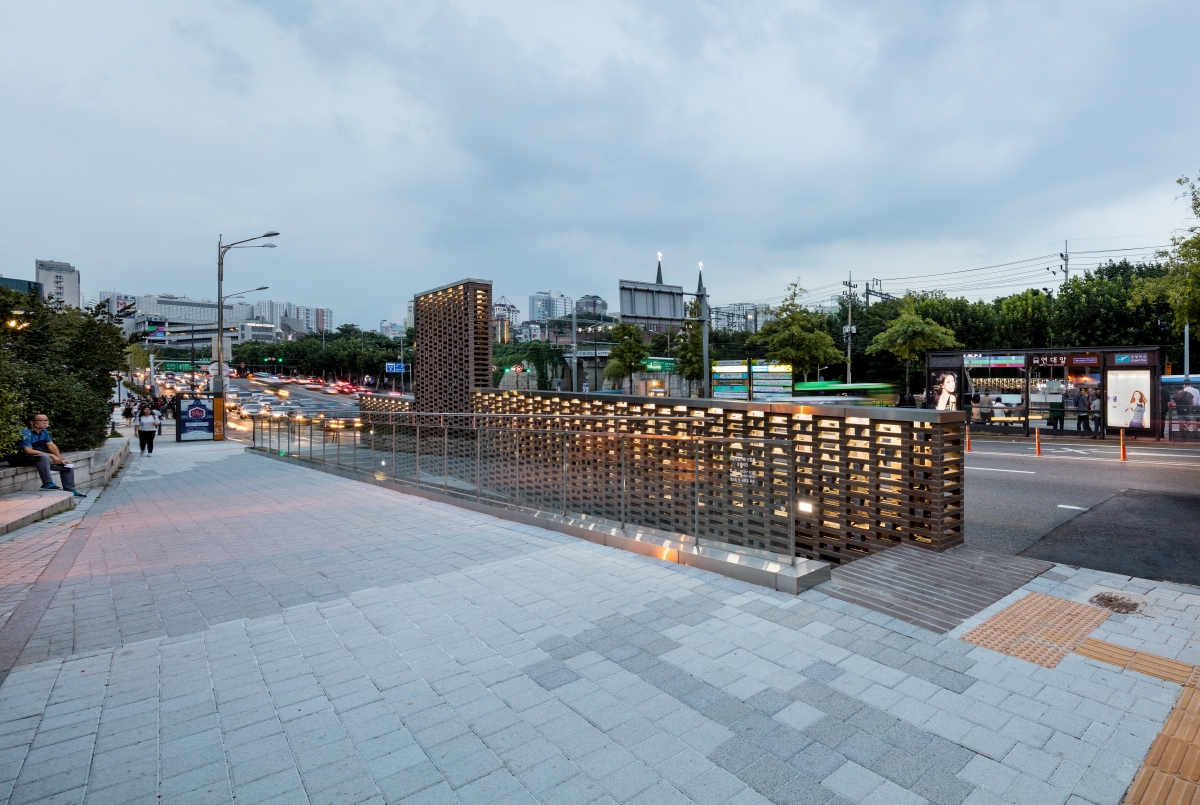
Although it was something that was not mentioned in the guidelines, I think that the problem lied more with the aboveground area than with the underground for myself and manager Kim Hyoyoung (principal, KHY architects). Also, the thirteen large cylindrical pillars in the center of the 6.4m-wide narrow underground path were a significant obstacle. The task of making this forgotten underground space relevant once more to bring about a vitalization of new facilities was of significant concern.
After much contemplation, we came to conclude that it would be best to unite the two exits that are positioned per street into one. Methodically speaking, the idea was to cut out the aboveground dead space that exists between the two exits to combine them into one, and to improve the pedestrian traffic flow by halving the stair width of the northern entrance. This would not only highlight the underground path but also help the aboveground pedestrian traffic flow naturally into the underground space. By doing this, it created more free space between the side exit of the Asan Engineering Building and the roadside while securing a more natural traffic flow. It was also effective in terms of improving ventilation and lighting of the underground space.
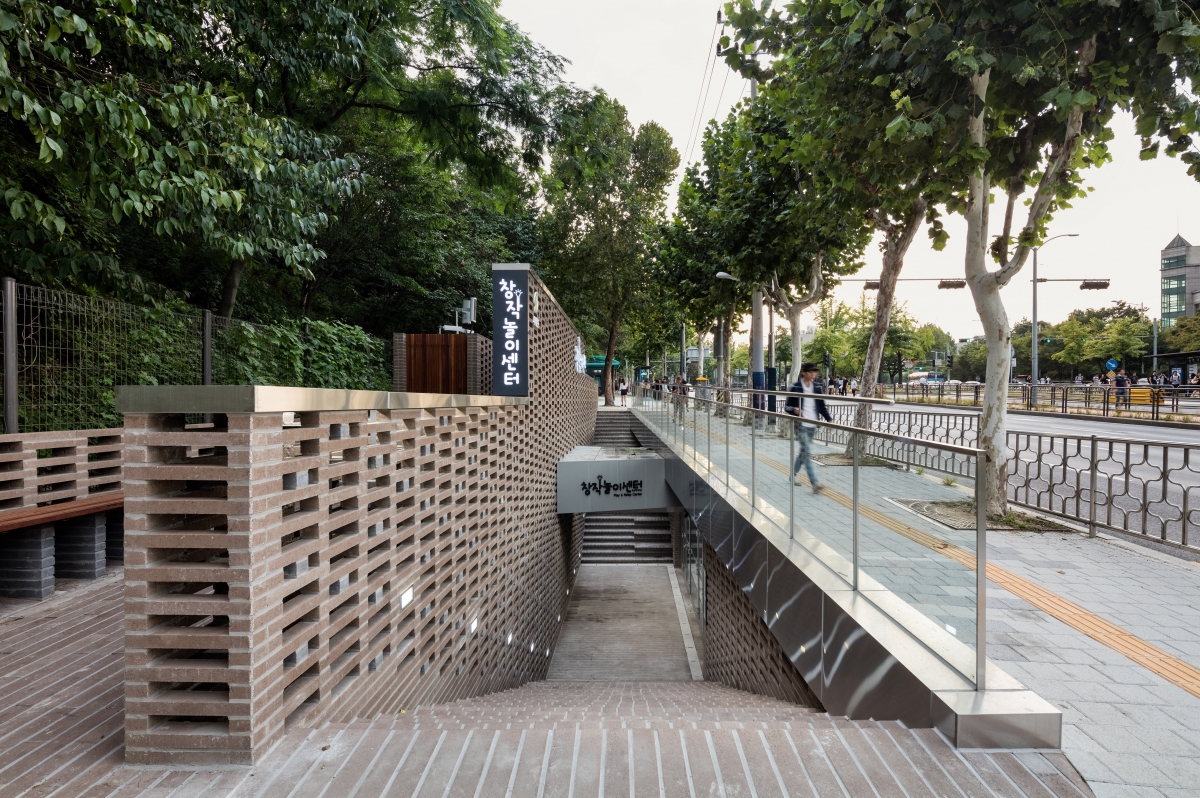
The idea was to cut out the above ground dead space that exists between the two exits to combine them into one, and to improve the pedestrian traffic flow by halving the stair width of the northern entrance.
object for pedestrians. It is something that is not easily seen but commands one’s interest once it is seen, and in that respect, it reminded us of a submarine. This brick wall with gaps that resembles a submarine descends deep into the ground. The image of a submarine that was about to submerge or to emerge out of the water recurred in my mind as I was working on the design.
The original underground interior was a box tunnel with large cylindrical pillars. With a width of 6.4m, it had thirteen 60cm-diameter pillars that were distanced at 3.9m from each other, which were a significant hindrance in terms of spatial use. Furthermore, a multipurpose small-scaled performance theatre was to be installed in it, and in that sense, we could not but simply admit or emphasise that the fault did not lie in our design but with the fact that this place used to be a civic structure. We wanted to keep the interior wall tiles and the terrazzo floor tiles, but due to heating problems such as condensation, we had to resort to building a hollow brick wall.
In contrast to the properties of this box tunnel, we added an arch-like interior element as a kind of attribute to aid spatial flow and continuity. However, the main reason for adding this arch was either to cater to the excess space that was formed from dents and cuts or the sense of excess rather than for the sake of continuity. During the construction phase, the intended nuances were all jumbled up – for e.g. the construction company had flattened parts that were supposed to be folded and had created edges on places where it was supposed to be smoothly arced – such that I currently find it beyond evaluation. Furthermore, as a facility that was shared between two management partners (the Creative Recreational Center and the Startup Support Center), it was suddenly decided right at the moment when the design was about to be delivered that the space had to be divided, thereby significantly compromising our initial plans for the traffic flow line.
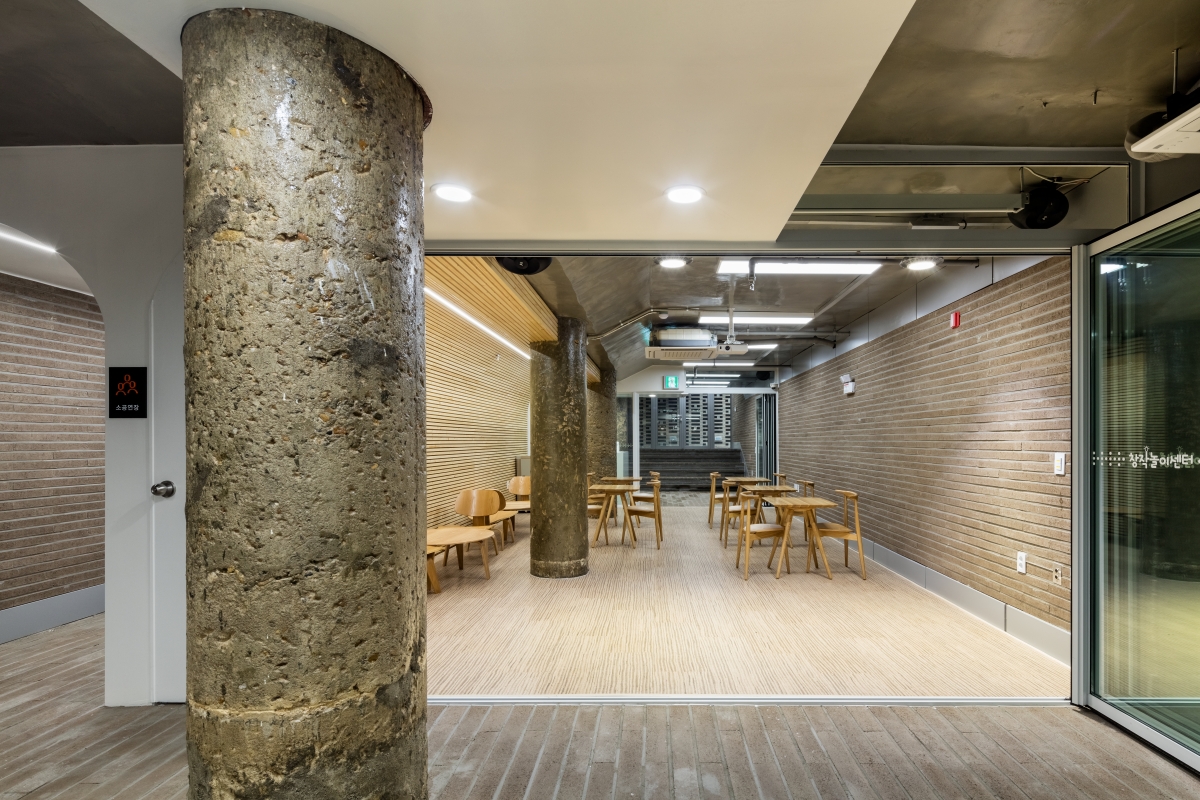
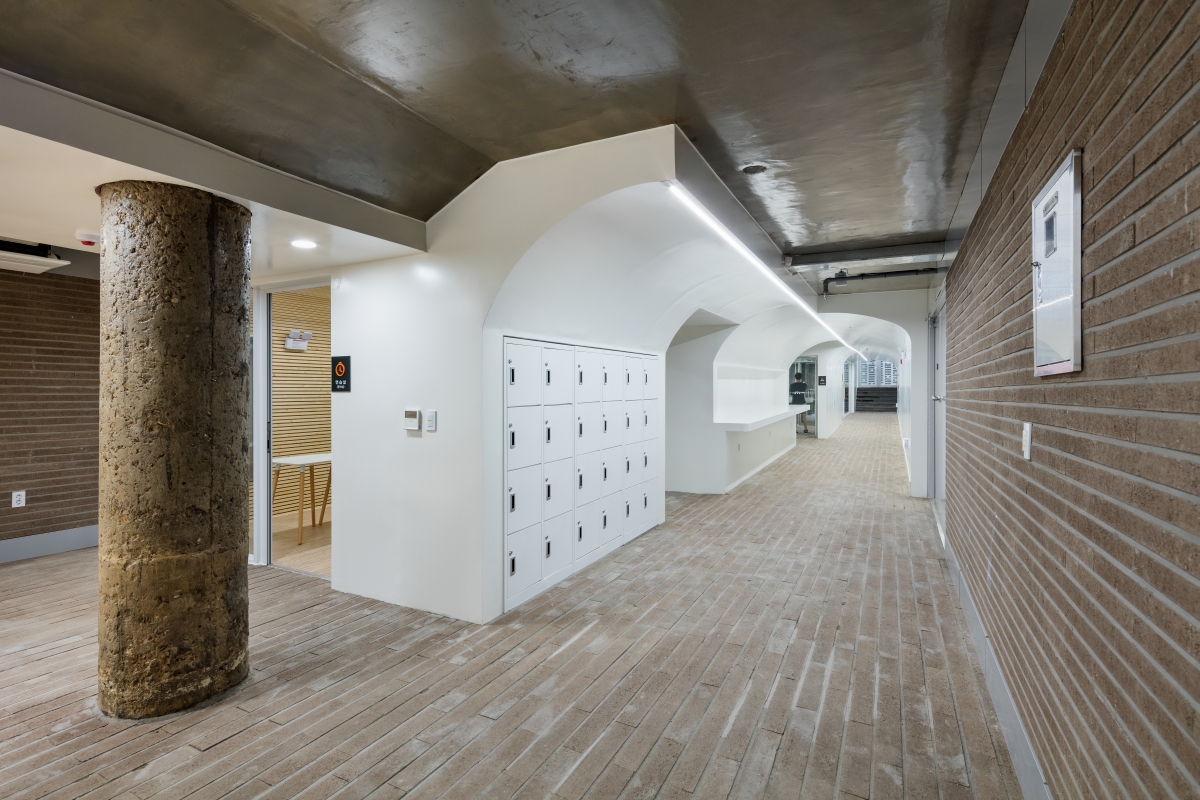
The original underground interior was a box tunnel with large cylindrical pillars. The architect showed the column straight, and added an arch-like interior element as a kind of attribute to aid spatial flow and continuity.





