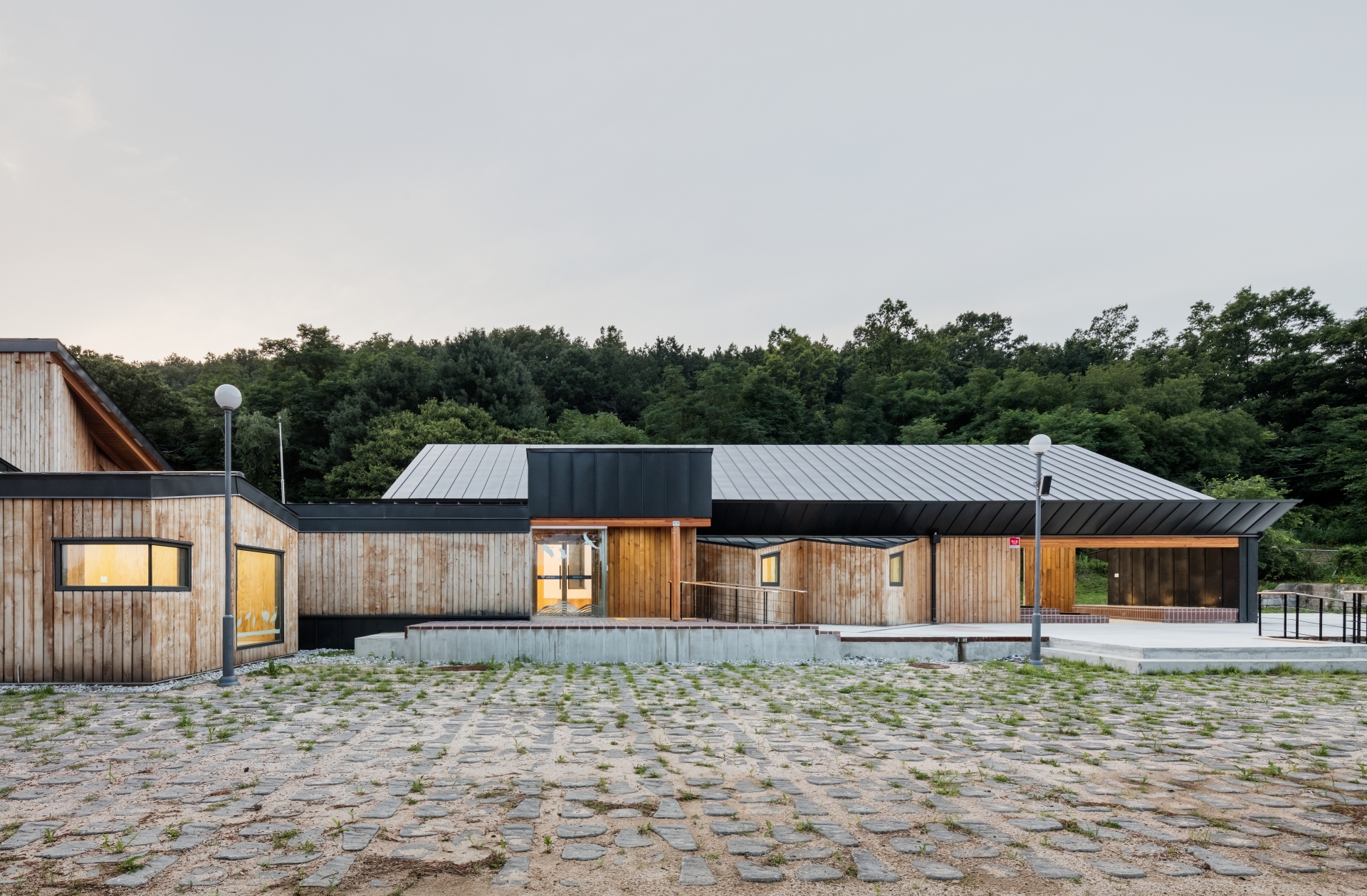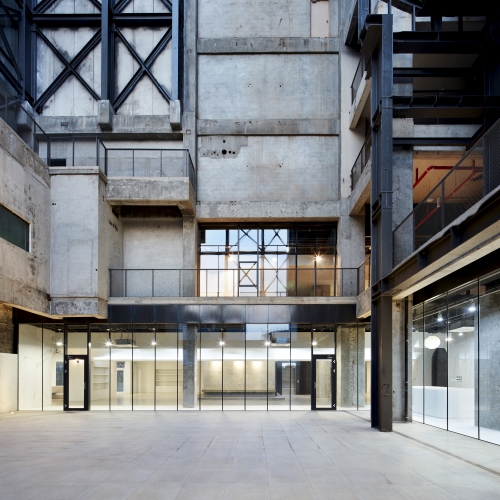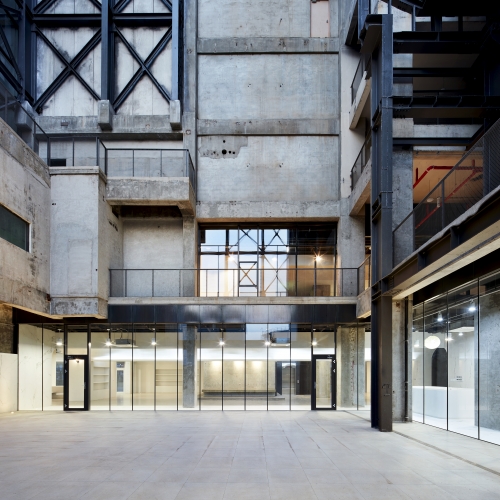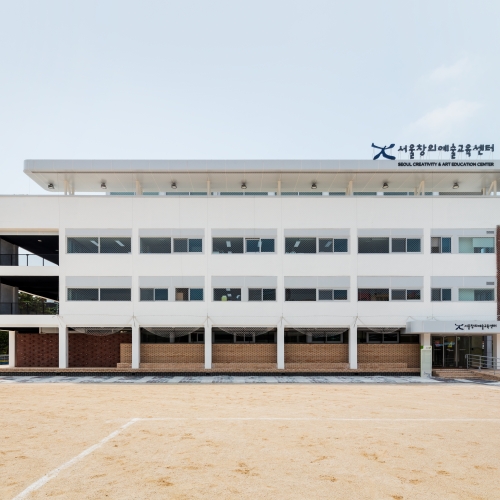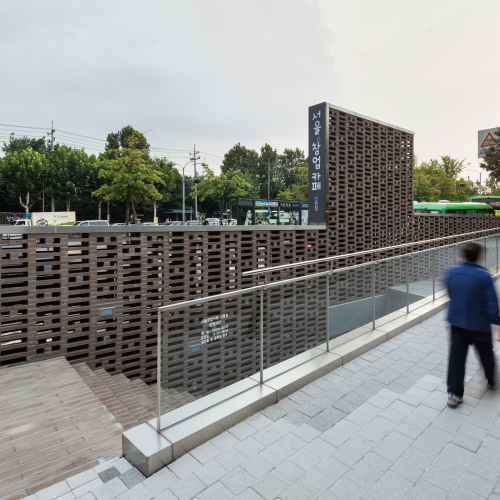TWO BUILDINGS IN SCHOOL, THREE OTHER BUILDINGS OUTSIDE SCHOOL
Although it has been removed, the Yangji-ri of Cheorwon County used to be a propaganda town within the Civilian Control Line during the early phases of this project. Yangji-ri was built as one of the earliest propaganda towns, and there one can observe how two adjacent households have been designed to appear as one house. The intention was to make the size of the house appear bigger to the North Koreans. There is a massive Togyo Reservoir next to the town. Due to the lack of human occupation, a large number of migratory birds fill the Togyo Reservoir during the fall and winter. One can spot many cranes—which have been designated as endangered animals—as well as mallard ducks and even a colony of about 500 eagles. The other reason why these birds come here is because they feed on the stray grains of Odae rice growing in the plains of Cheorwon. There is an increasing – and quite a significant increase – number of locals who are now observing these birds. Because such bird observations have been taking place in a disorderly manner and have, during the design period, created unrest for the birds, a project for bird related facilities and observation activities under a single management system has been suggested. This has been conducted by participating professionals with feedback from the locals, suggesting that these facilities should function not only as a place for environmental research and education regarding migratory birds and their protection but also as a platform for the Yangji-ri community.
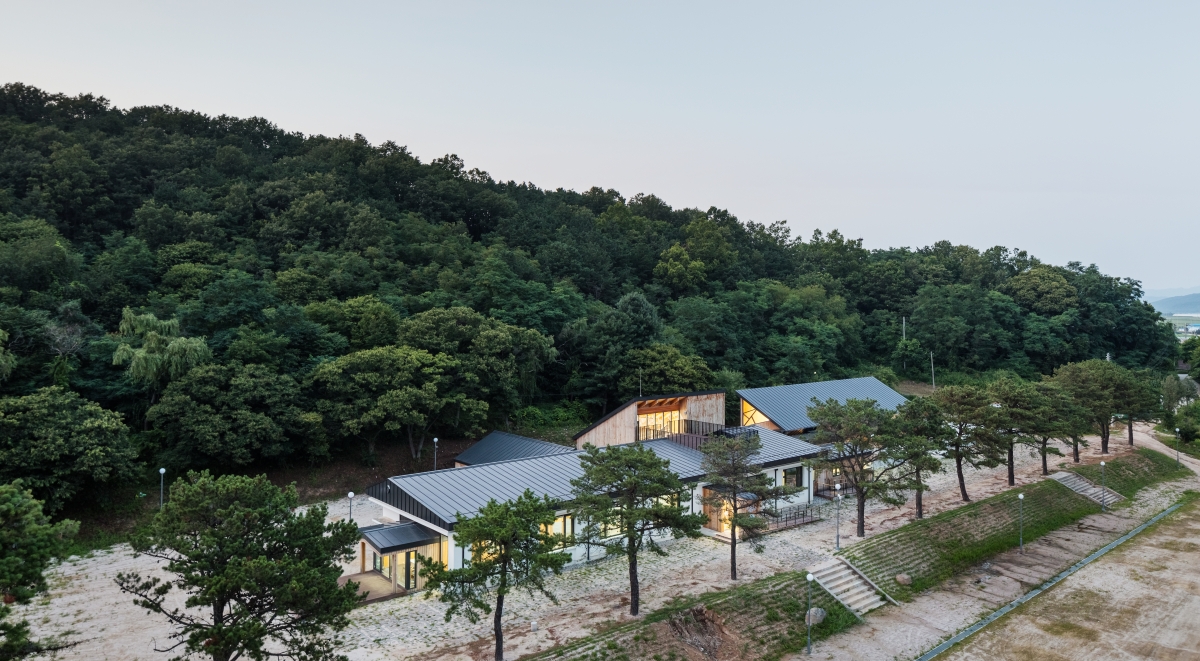
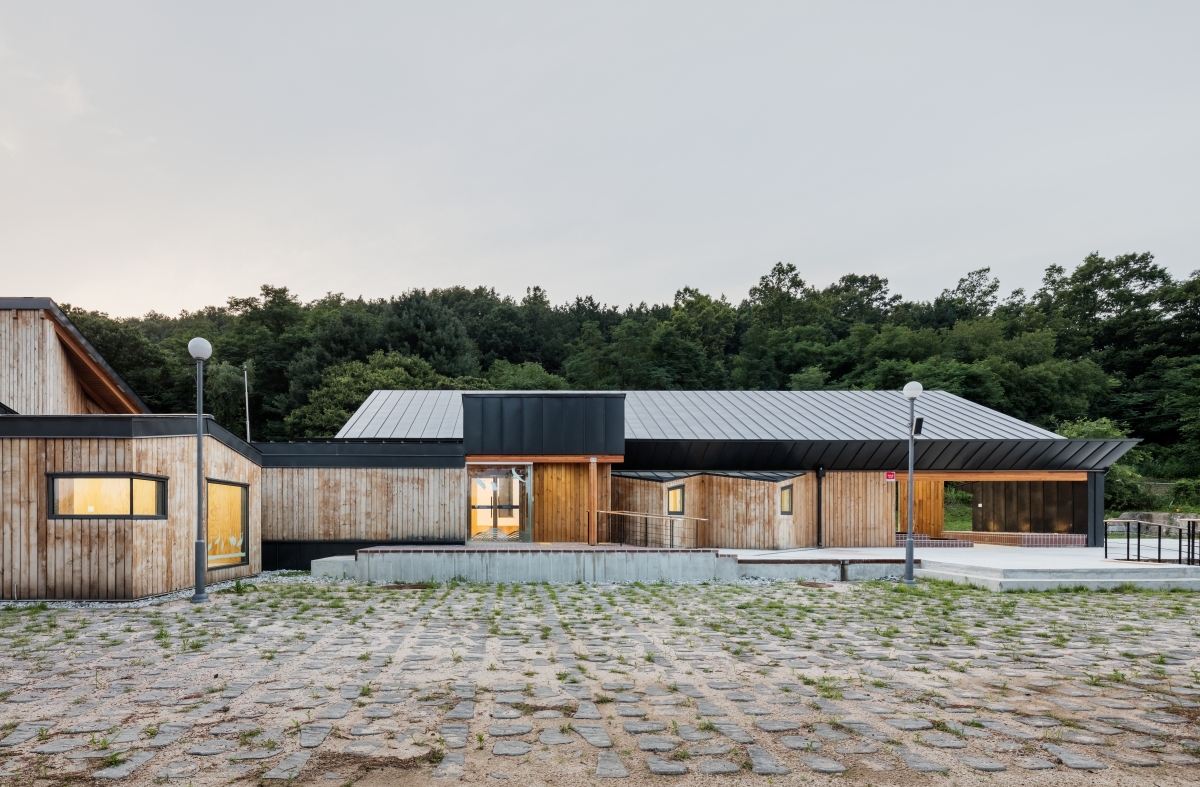
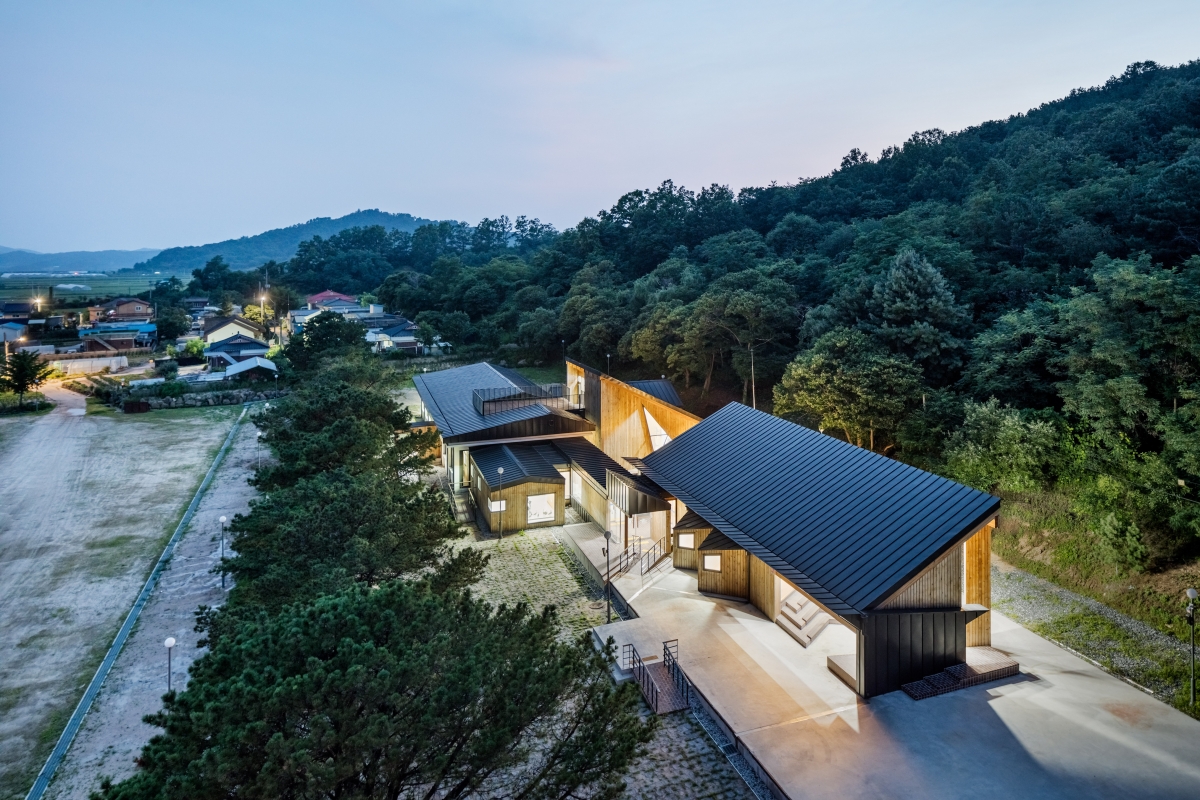
There were quite a number of spaces that needed to be extended in terms of design for the planned programmes. The original sandwich paneled training facility and canteen had to to be demolished and extended by reusing the base slab of the training facility. The original masonry of the school building and the base slab of the training facility were determined as structurally unstable, and it was decided that they should all be redesigned in wood. There was a concern that this project too will be auctioned off to the local construction company and be conducted without our supervision, but we felt that it would all be fine as long as we came up with a detailed plan and a good estimate. We also invested our efforts into the ram-wood in the hall.
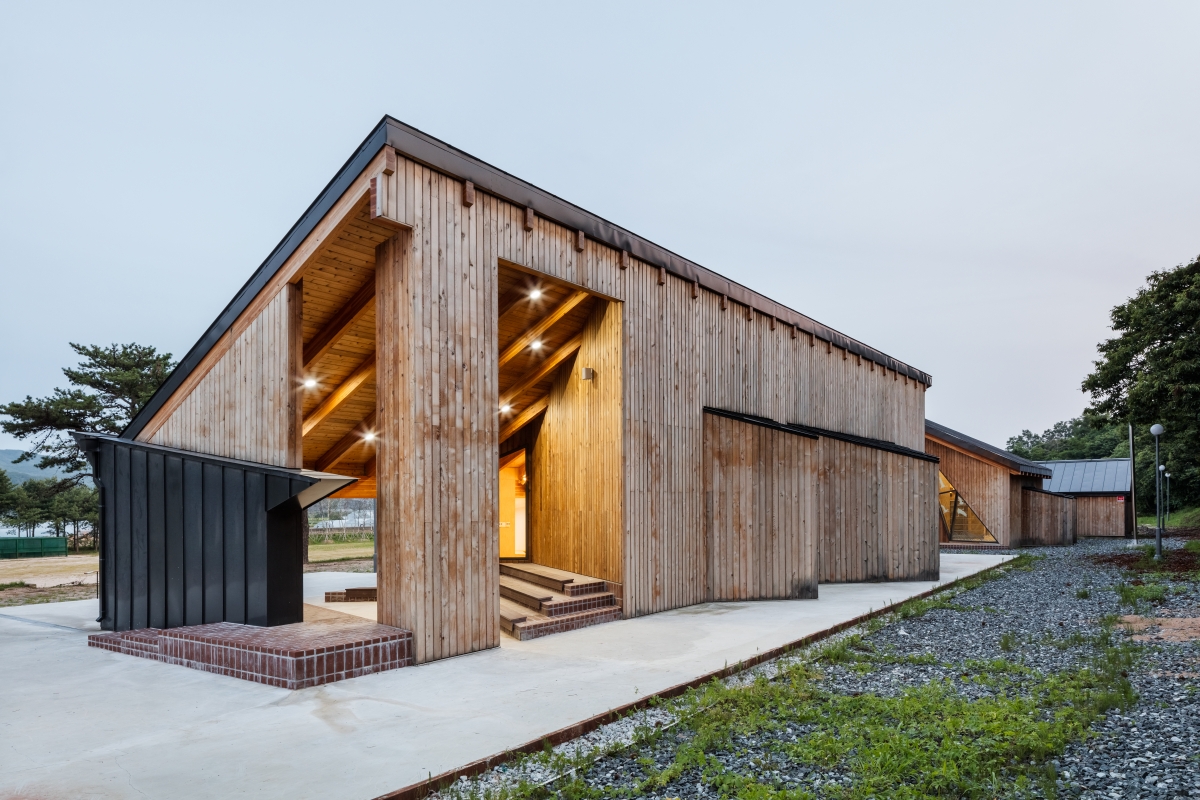
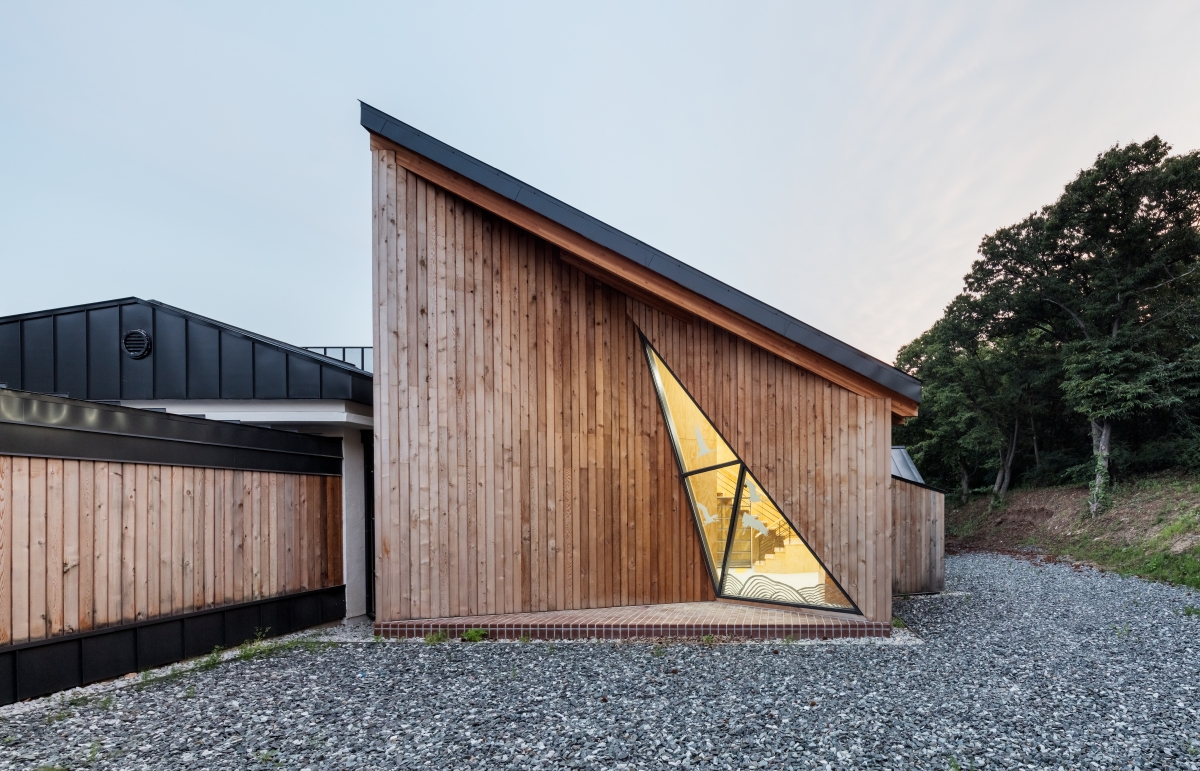
The restroom, a reference room for migratory bird, a hall, and the outdoor study area were designed to stand separate from the main building.
With the intention to highlighting the abandoned school, all extension work was positioned towards the back. Furthermore, the restroom, a reference room for migratory birds, a hall, and the outdoor study area were designed to stand separate from the main building. The management office, research room, and the migratory bird café were all placed in the school separately. In the end, two independent buildings were built in the school, and three other buildings were built outside the school. The left of the restroom was emptied to make space for a video room as a future project, but now it is occupied by a warehouse building. The three small official residences at the east of the sports field were originally designed as visitor’s residences, but because they were not needed, they have been repurposed as a small-scale outdoor pergola educational facility. However, in my recent visit, I realised that they had been changed back to a residential facility, making my original residential designs pointless. The overall landscaping was designed by Kim Ahyeon (professor, University of Seoul) and Hur Daeyoung (principal, HYMH) over the course of their follow-up project, but I’m not sure if the ordering organisation is currently aware of this. A pond and a pavilion in front of the café at the western side of the school was originally planned, but this just ended up as a dirt field and now the café feels somewhat out of place. I’m unsure if the ordering organisation is aware of this as well. Regardless, this place is being well used, and with improvements in expectations and perceptions towards migratory birds in the new leadership and the local residents, it is hoped that the environment will continue to improve.
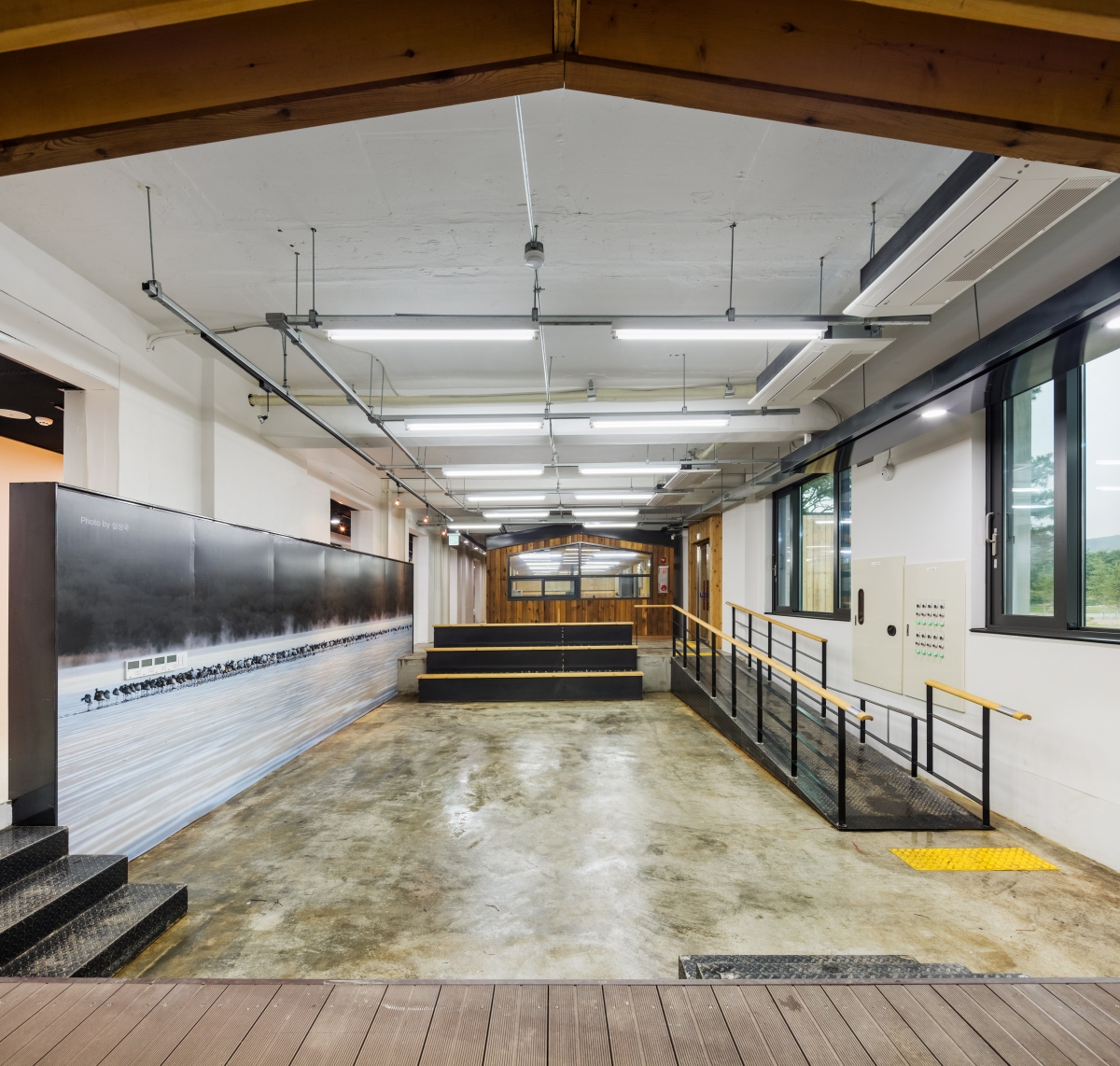
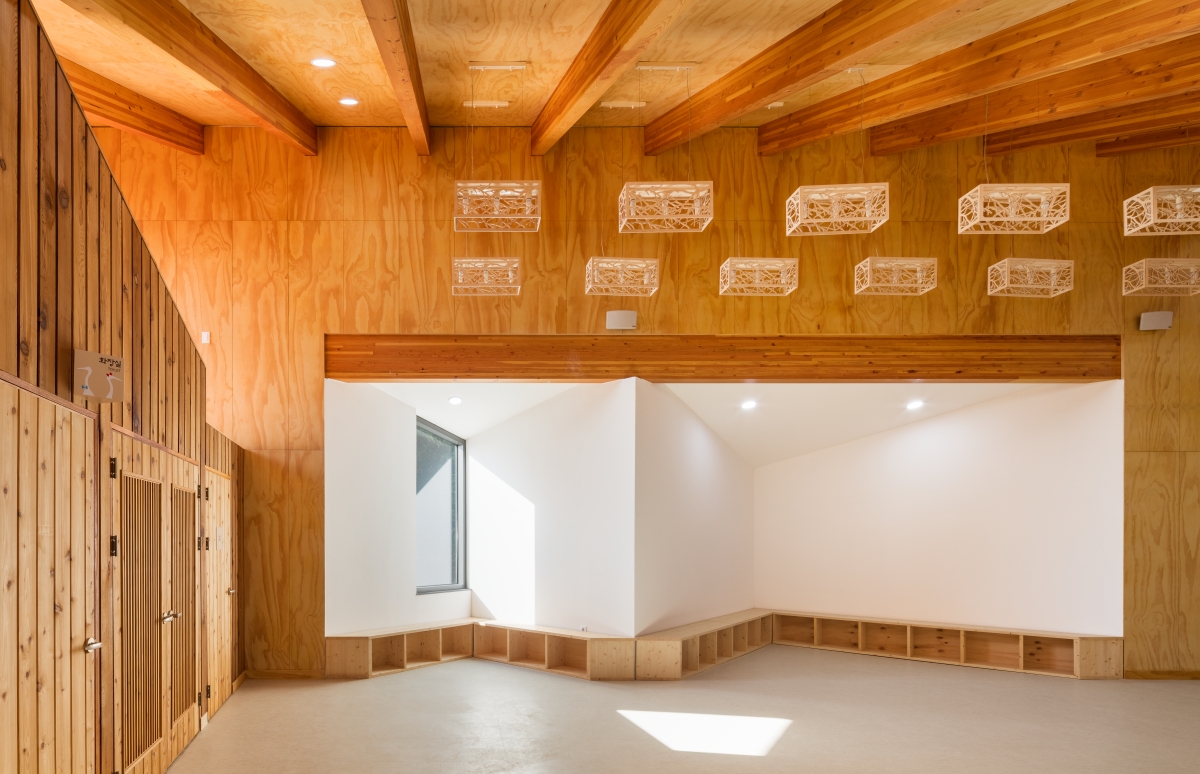
This has been planed that these facilities should function not only as a place for environmental research and education regarding migratory bird and their protection but also as a platform for the community.





