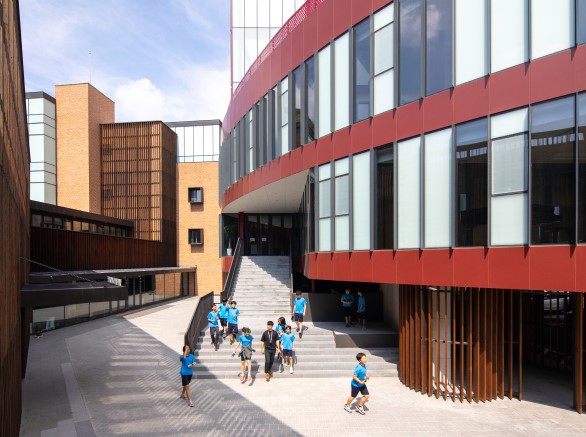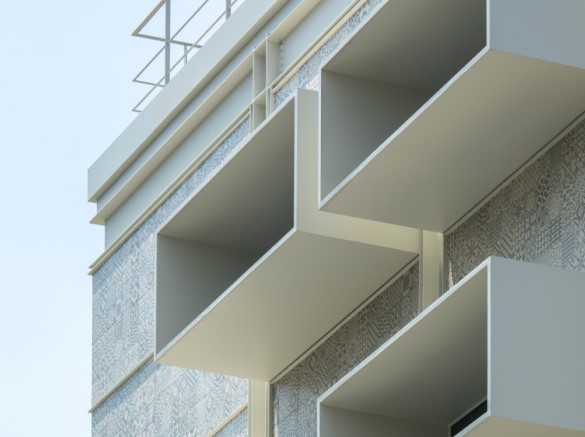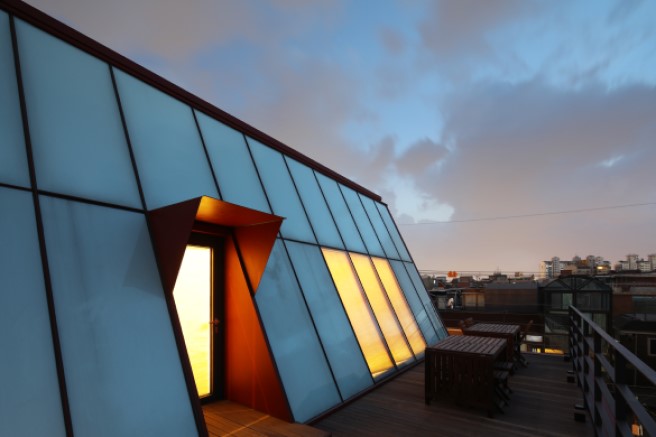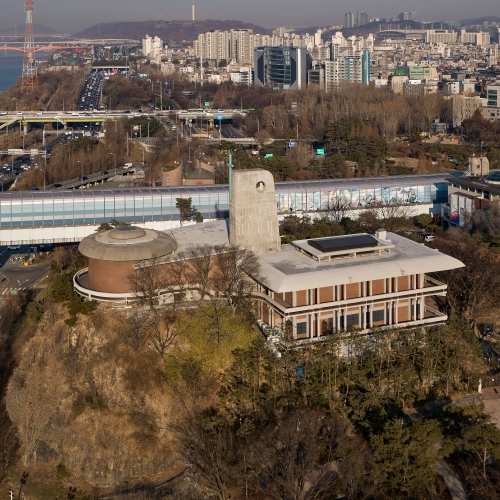SPACE Jun 2024 (No. 679)
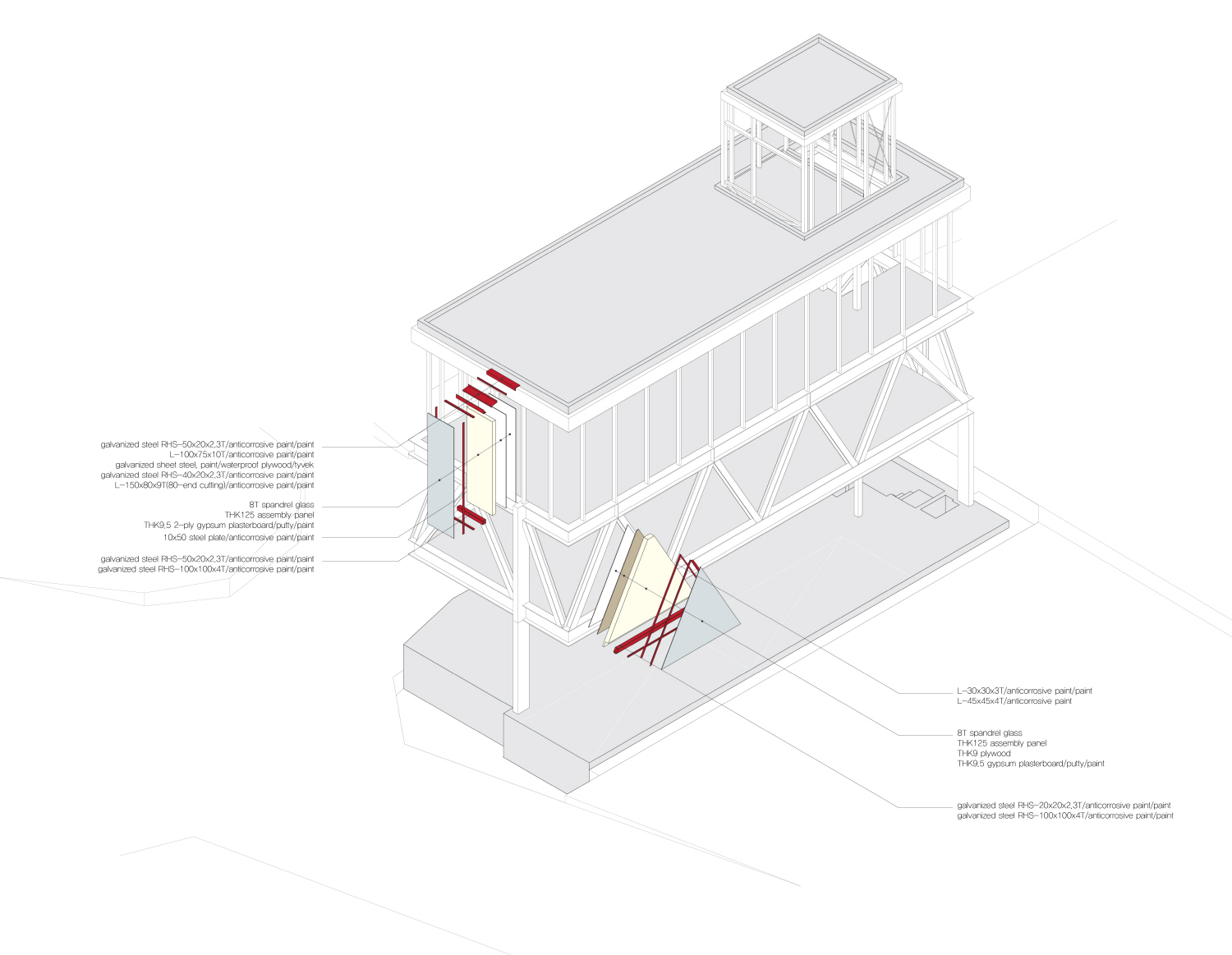
Located at the back alleys of Huam-dong, adjacent to Namsan Mountain and Yongsan Park, KYWC Architects was built on a small plot of approximately 100m2. While responding to the scenery of the alley, they aimed to present a prototype of a small-scale commercial facility building through structural experiments using steel trusses. The building is transparent in its relationship with the city, architecture, structure, and indoor-outdoor spaces, which incorporates sturdy yet concise details. KYWC Architects believes that communication is significant in shared workspaces, which leads to the furniture design on the second floor allowing two people to sit together at individual work desks, facing a monitor for discussions, and meeting desks placed on all floors. The basement and first floors are flexibly used as workspaces according to specific needs, allowing for large-scale projects involving many people. The office is often used as a venue for events. It aims to show various possibilities of an architectural firm, akin to Kim Swoo Geun’s SPACE Group of Korea Building, which served as both an architectural office and a cultural and educational space.
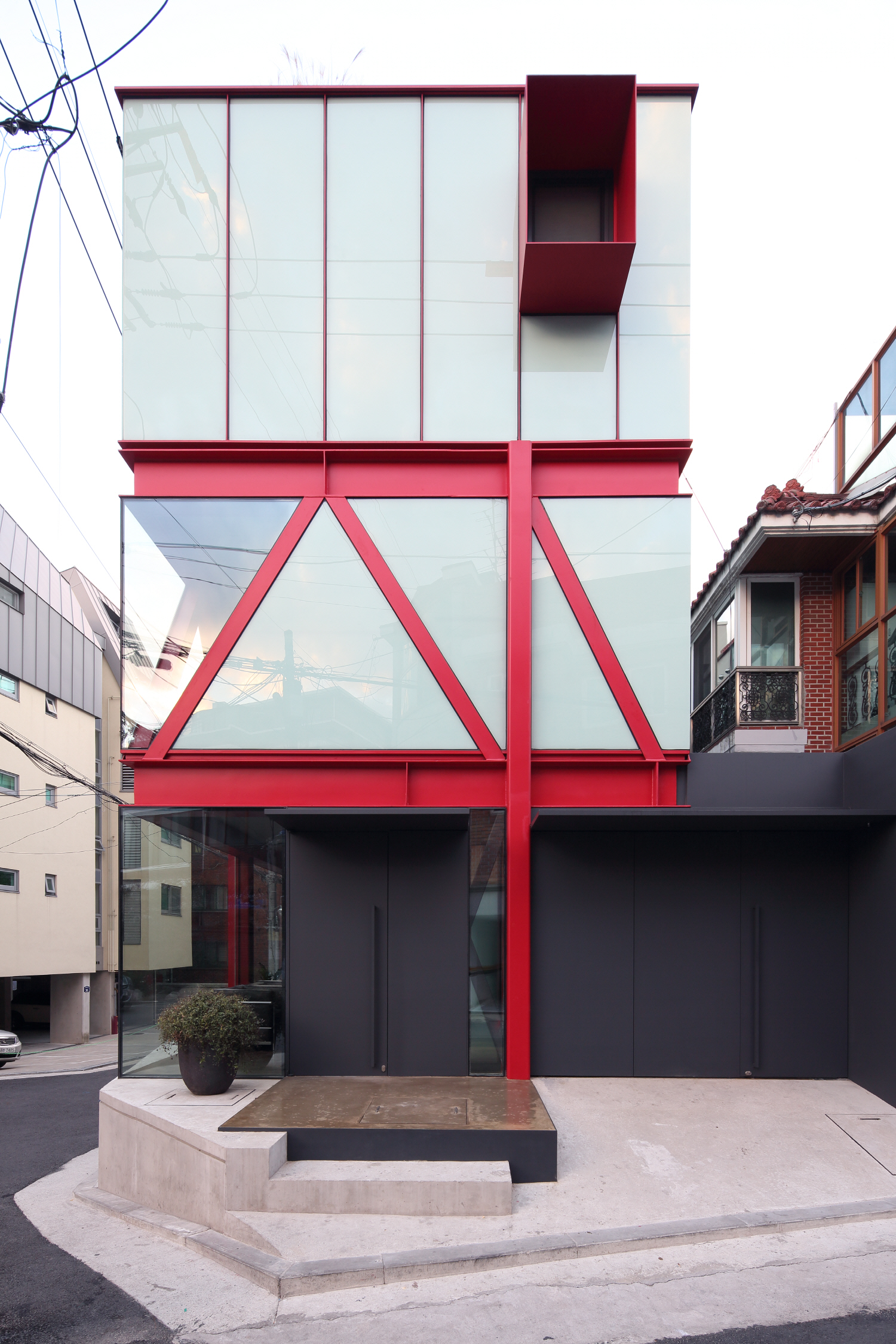
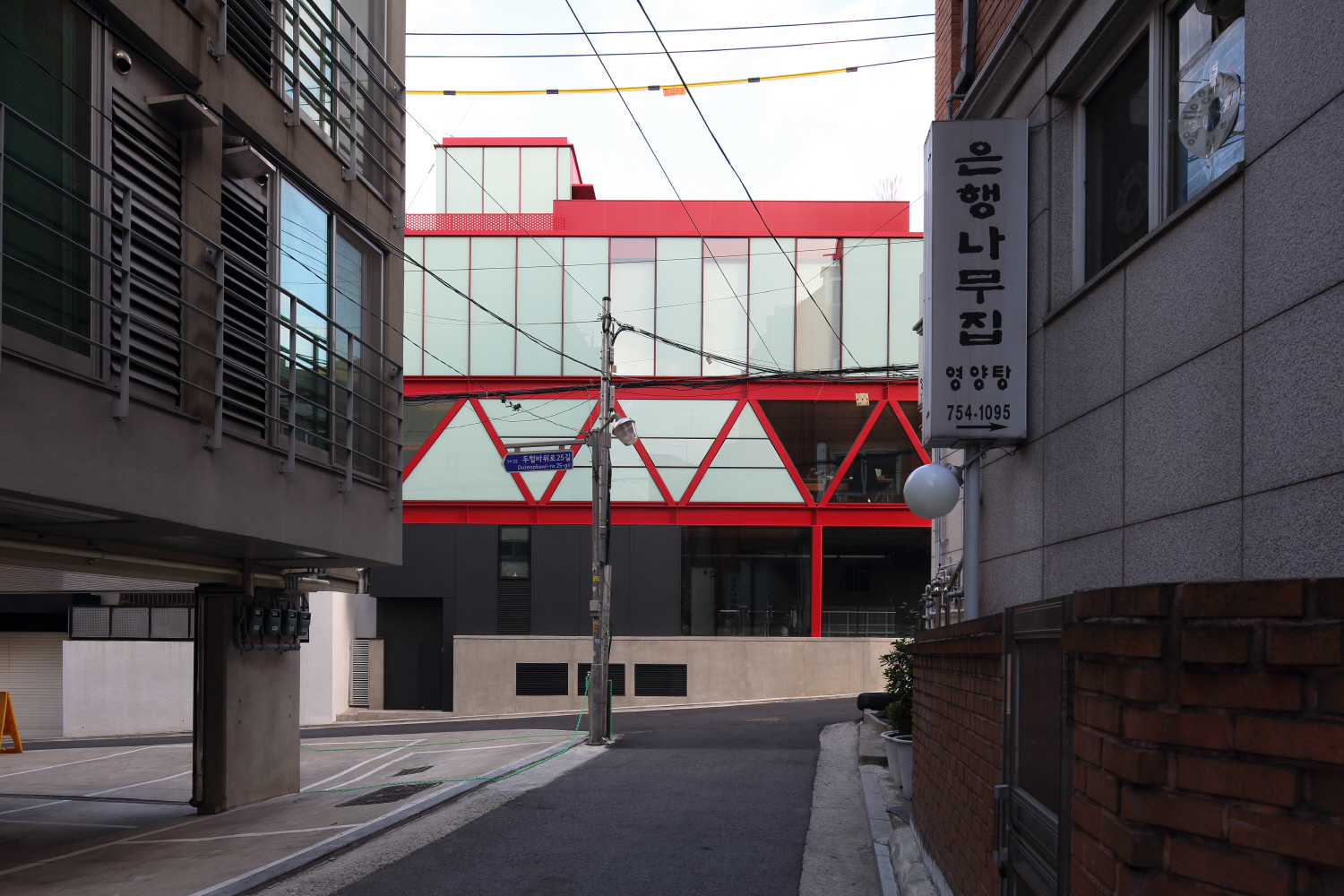
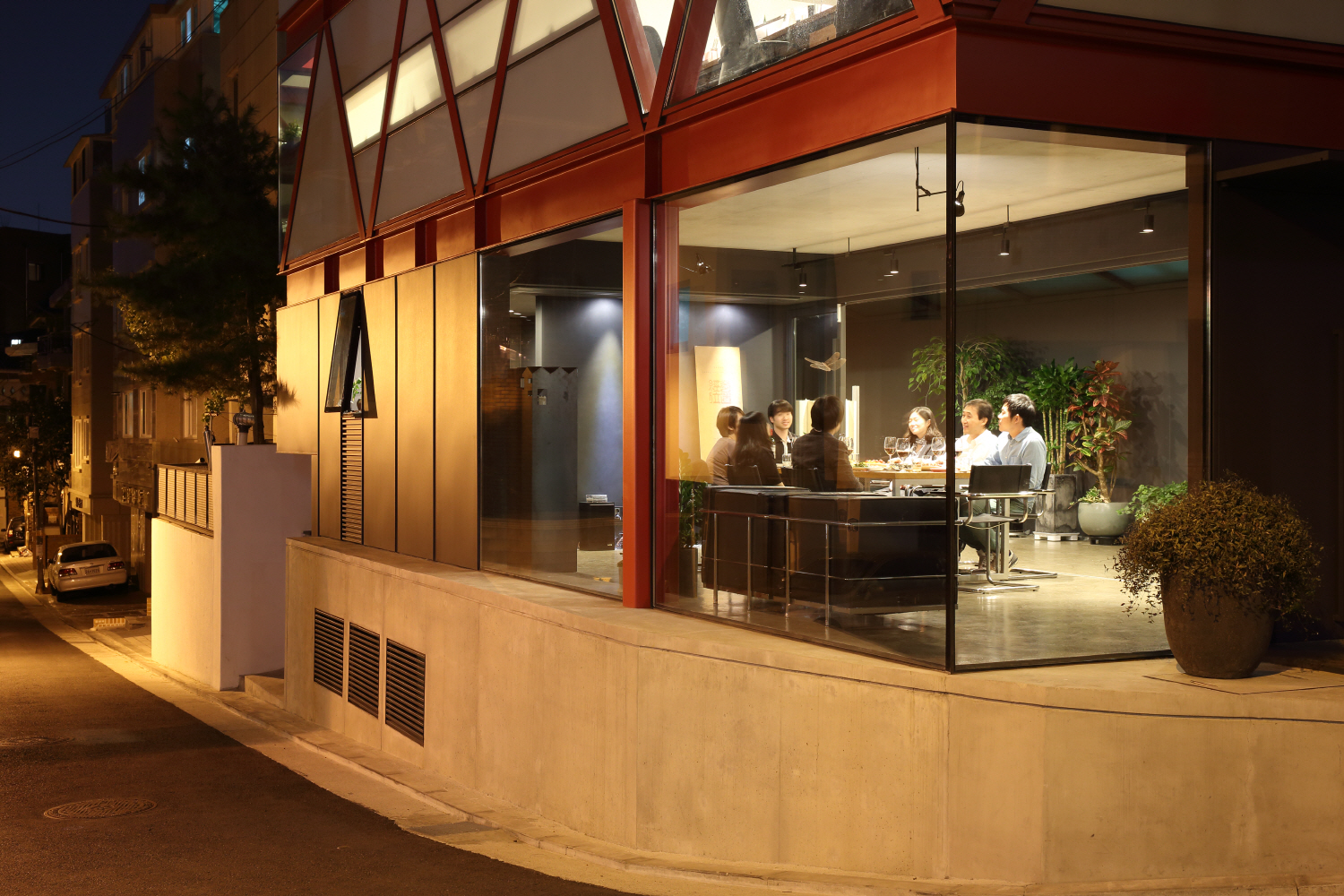
Project name Soyul
Architect KYWC Architects (Kim Seunghoy)
Design scope new construction
Location 13, Duteopbawi-ro 31-gil, Yongsan-gu, Seoul, Korea
Programme neighbourhood living facility
Site area 99.7m2
Building area 59.76m2
Gross floor area 240.3m2
Building scope B1, 3F
Structure steel frame, RC
Exterior finishing spandrel glass, paint on steel frame
Interior finishing gypsum board, paint on steel frame
Design period July – Dec. 2013
Year of occupancy May 2014
Office history Feb. 1995 –
Number of employees 9
Working hours 9:00 – 18:00
Occupancy type client owned
Materials provided by KYWC Architects
Photograph Kim Jaekyeong (unless otherwise indicated)







