SPACE September 2022 (No. 658)
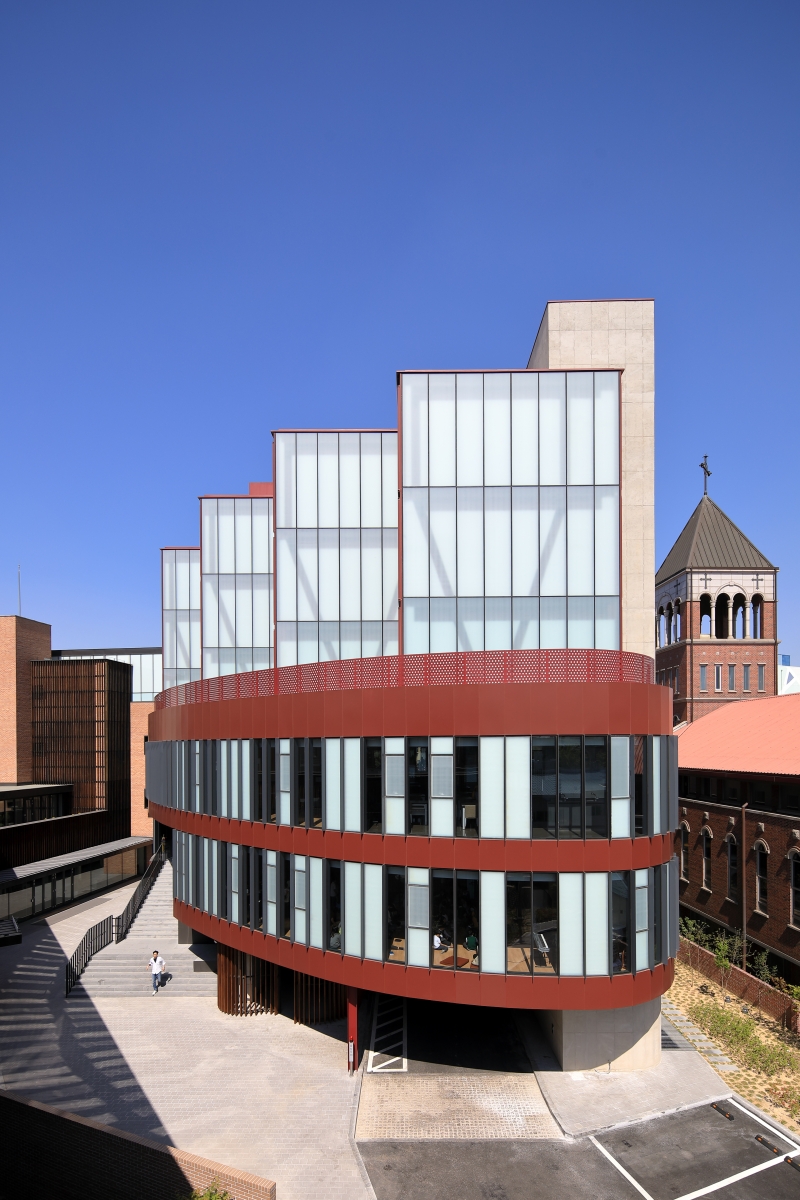
From a Factory to a Church and School
The Daniel School is an alternative school operated by Suwon Yaein Church. It took five years to transform a factory located in an industrial area into a site for the church community. As a first step, the factory was converted into a kindergarten and a church education centre. The simple spatial organisation of the factory became a convenient basis for evolving into a church and a kindergarten. And three years later, the Daniel School was built in the area that used to be a parking lot, and the space for the church community was finally finished. Creating a school for future generations and a central space for the local community in the middle of a factory area has been very rewarding.
A School Programme Surrounded by a Church Community
As much outdoor space between the church, kindergarten, and Daniel School was secured as possible in order to be used as an external space for the community. Around the square, the activities of schools and kindergarten churches gather and disperse. A gym was placed on the second and third floors of Daniel School, which was connected through a wide staircase from the plaza. It is because they wanted the gym to be in a good location for anyone in the Yein community to use. As a result, the space of the community was expanded three-dimensionally. The relationship between three-dimensional spaces is revealed through the cross-section.
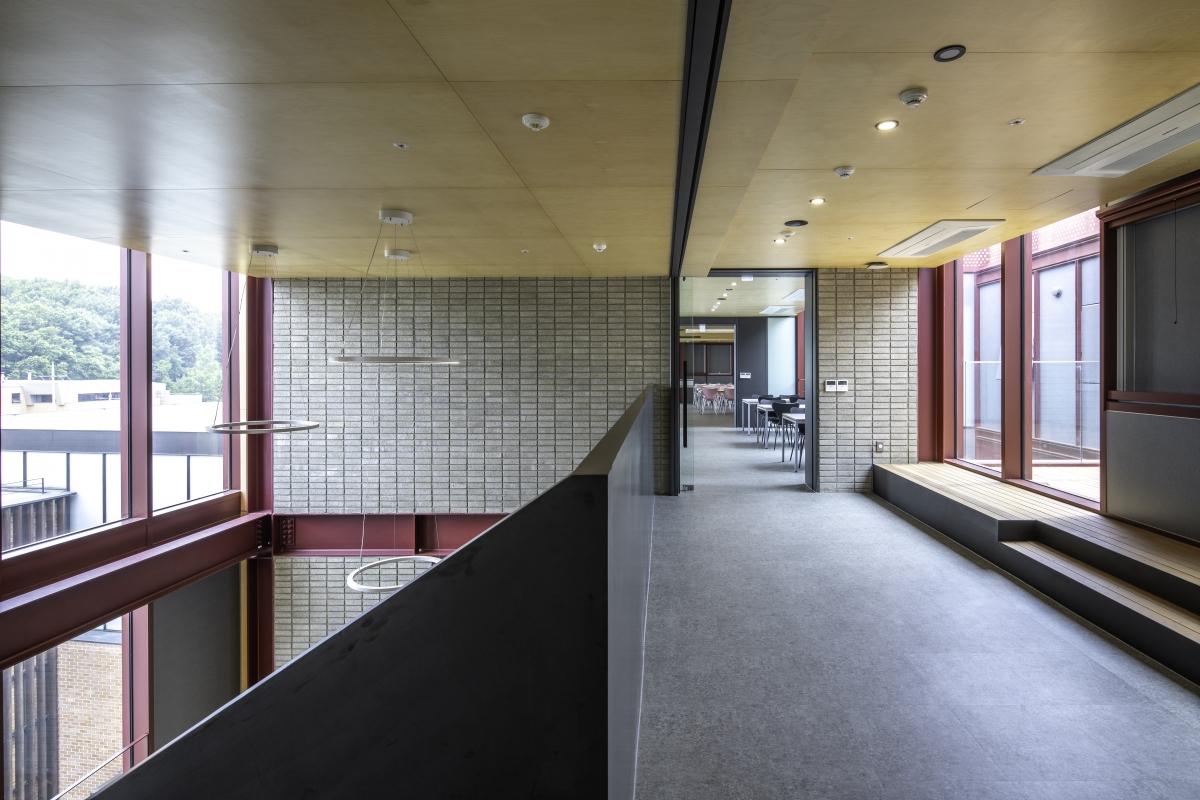
The Track
The track is actively employed as a device to establish the relationship between individual and communal spaces of the school. Kindergarten, Daniel School, and Church Education Centre were connected in the form of a track around the square. Special classrooms and the gym located on the second and third floors of the school have been laid out along the track. The central space and the gym are integrated into one along the track. The school spaces on the fourth, fifth and sixth floors are also arranged in the form of a track. The track is wide enough and has various shapes, so it is used as a resting space, an educational space, and a play space for students.
The Central Space Connecting the Tracks
The tracks on each floor lead to an open space. There are stairs in the central space of each floor that is open to the top, and each floor's track and connection flow are connected through the open stairs. Through this central space, the Daniel School is integrated into one community. The wide staircase is used as a space for classes and service. Along with bookshelves, the central space also becomes a library. The track and the central space open and connect to each other, forming the basis of a holistic life that encompasses living, rest, and classes.
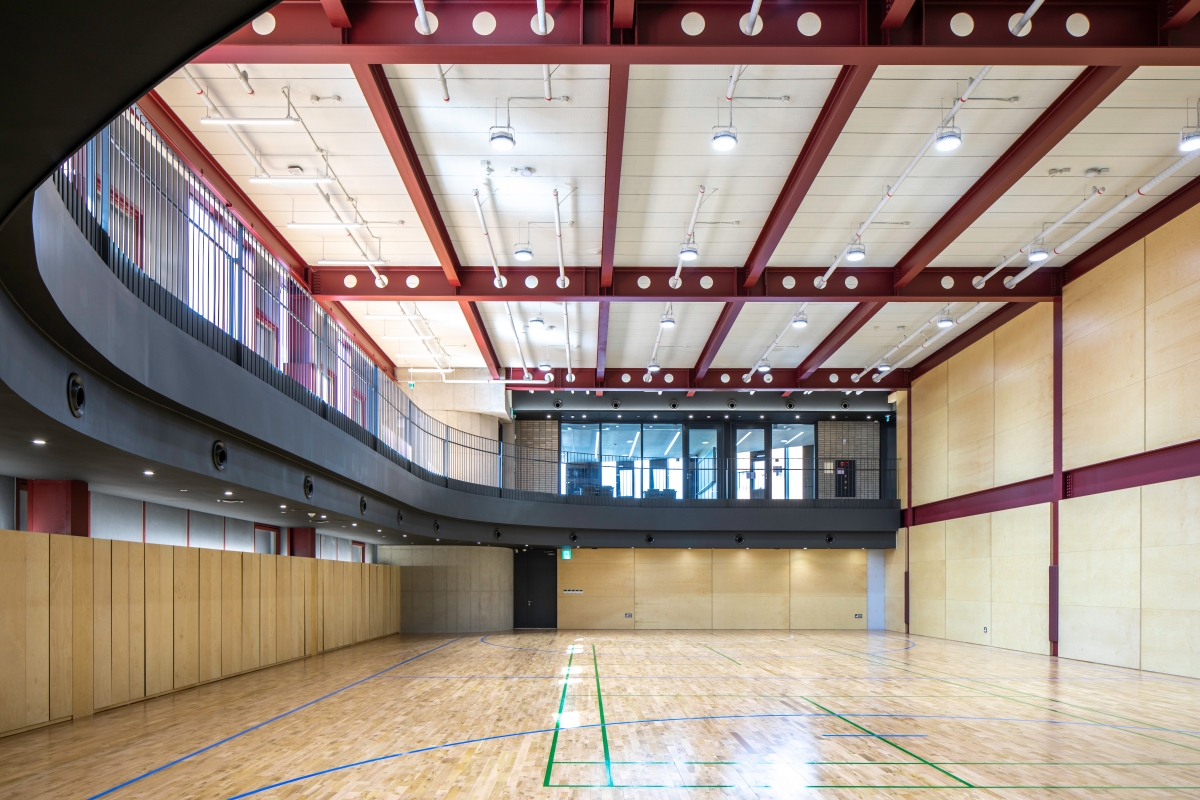
Stereoscopic Courtyard
The courtyard at the centre integrates the tracks and individual spaces on each floor. The three-story open courtyard creates a three-dimensional square with a terrace on each floor. Through the courtyard, students encounter all spaces in a new form. If the central space is a space of activity, the courtyard is for relaxation. The courtyard provides a time of quiet stillness with light and wind. The Daniel School enjoys a different type of outdoor space on each floor. From the terrace on the lower floor, the balcony, the roof yard on the lower floor, and the deck on the upper floor, the yard in various directions and multiple forms enrich life at Daniel School. (written by Kim Seunghoy / edited by Park Semi)
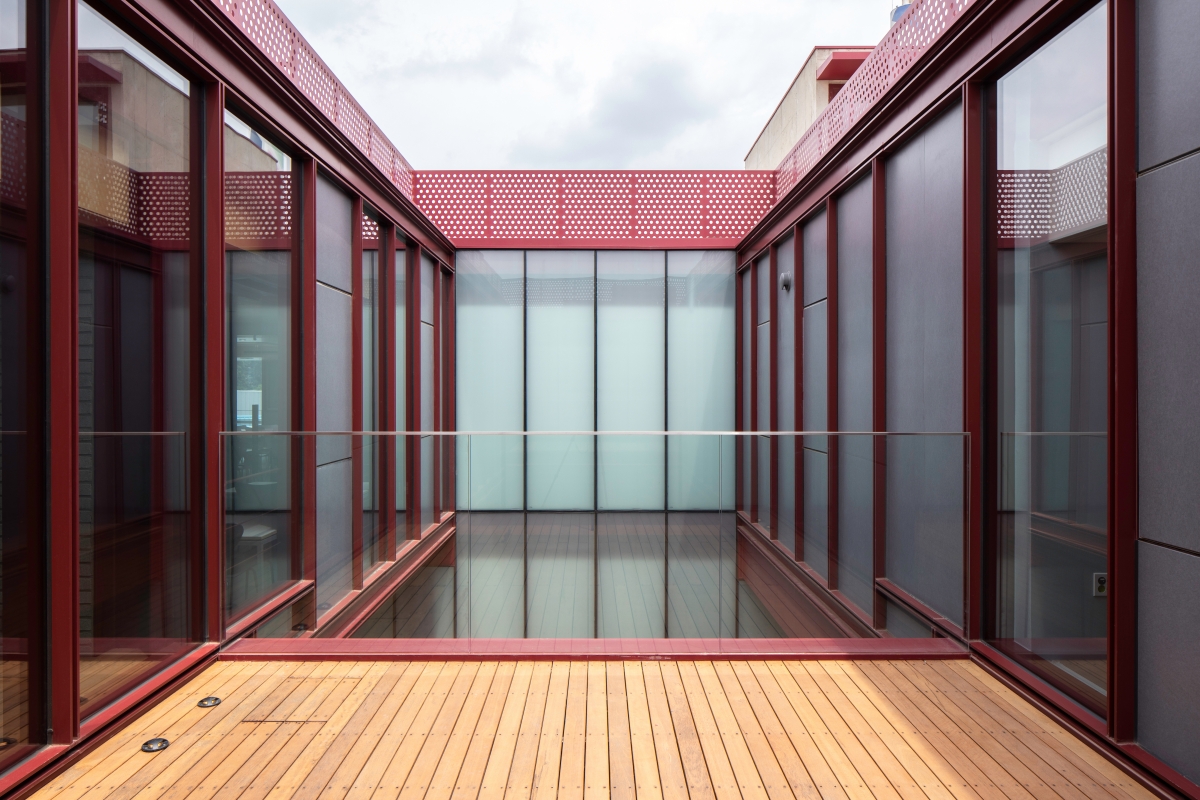
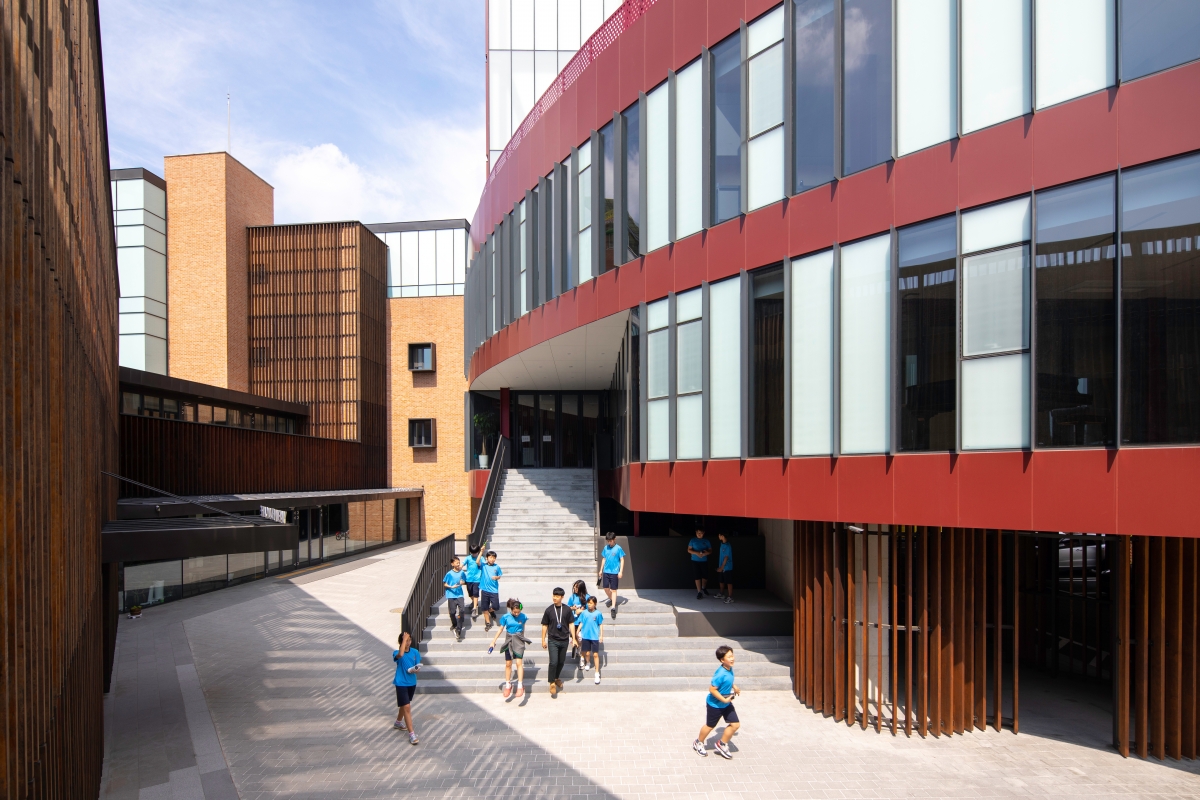
Kim Seunghoy (Seoul National University) + KYWC ar
Kyong Yeonsung, Kim Kihong, Roh Dongwan
15, Maeyeong-ro 269beon-gil, Yeongtong-gu, Suwon-s
religious facility
3,740m²
2,095.95m² (existing - 1,139.81m² / extend - 956.
10,137.49m² (existing - 3,197.1m² / extend - 6,94
B3, 6F
82
22.85m
56.04%
193.87%
steel frame, RC, SRC
galbarium steel plates, glass
plasterboard, birch plywood, cement brick
Yoon Structural Engineers
Jungin Mech.Eng.Co.Ltd
Jisung Consulting Engineers Co., Ltd.
EAN R&C
Mar. – Nov. 2017
Dec. 2017 – Mar. 2019
Yaein Presbyterian Church





