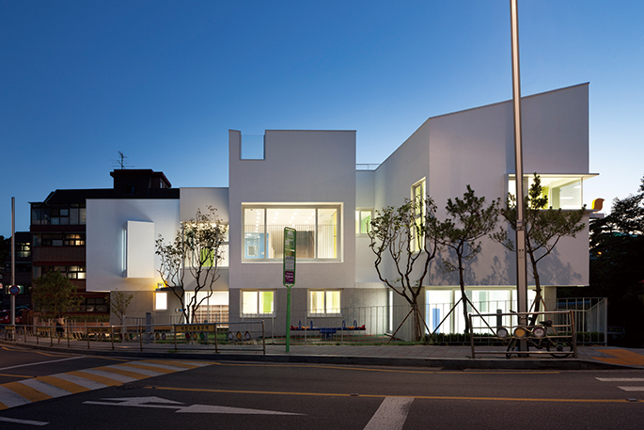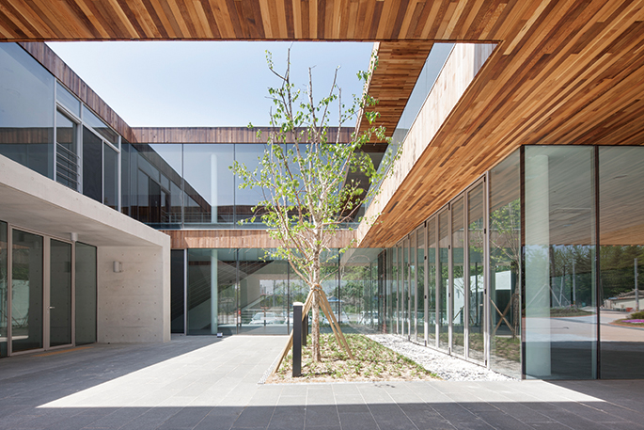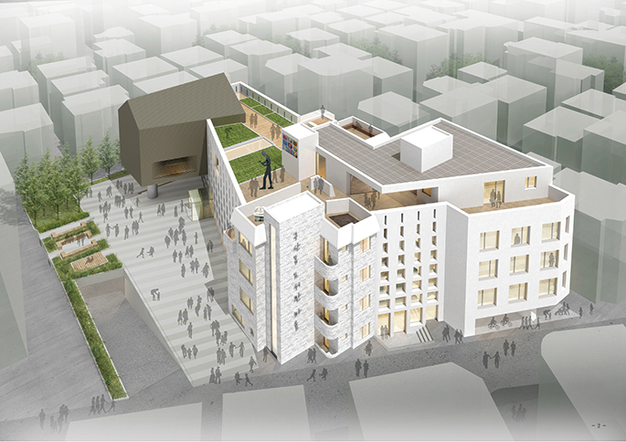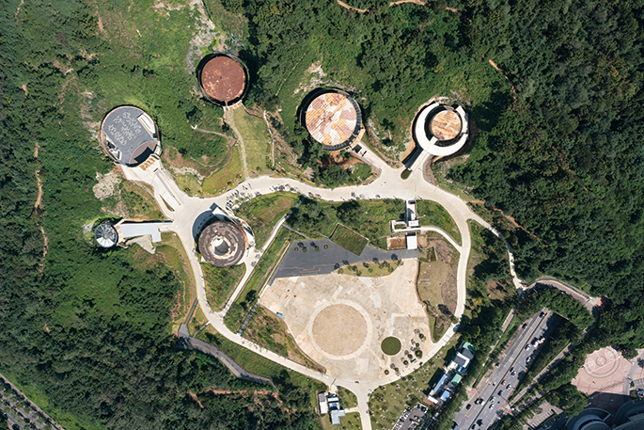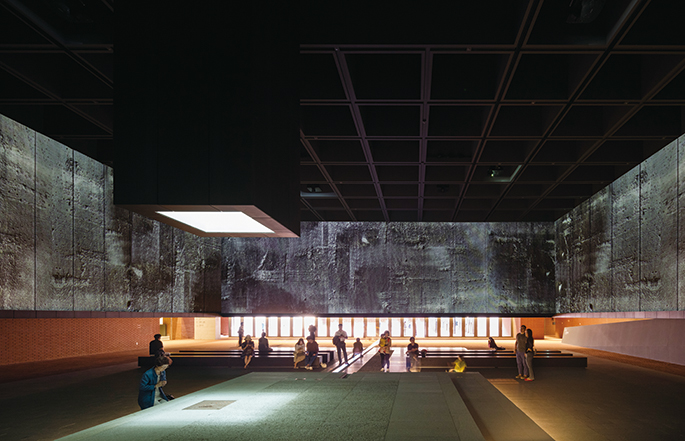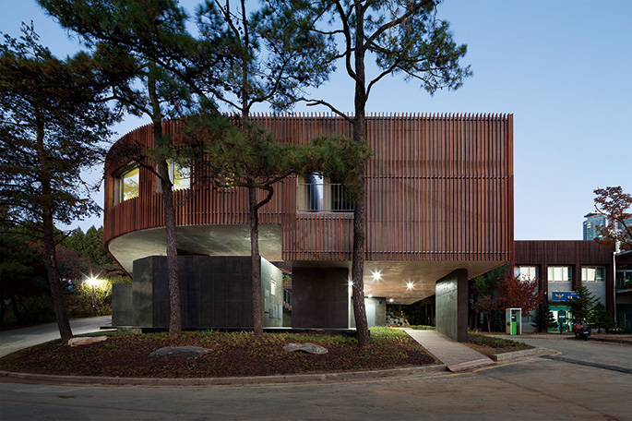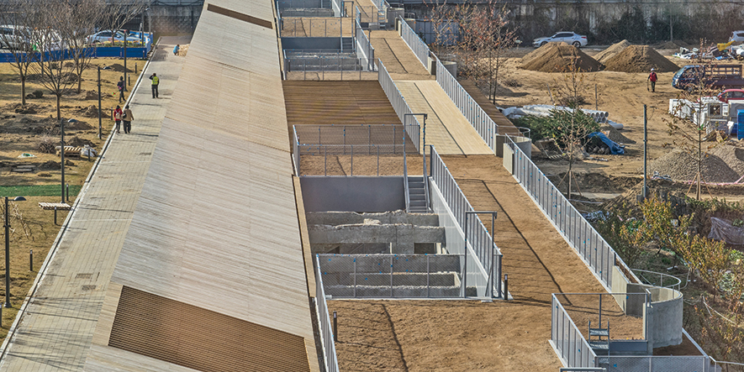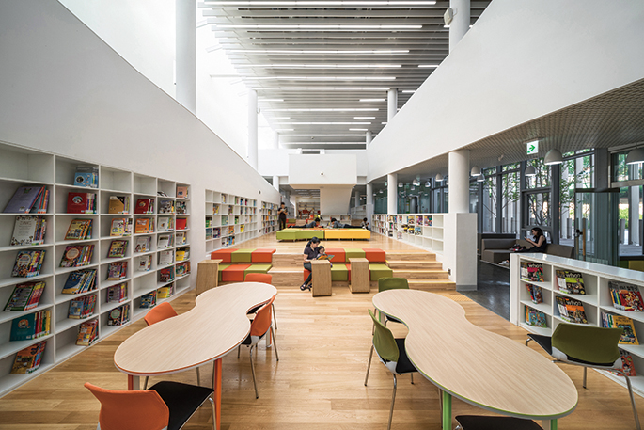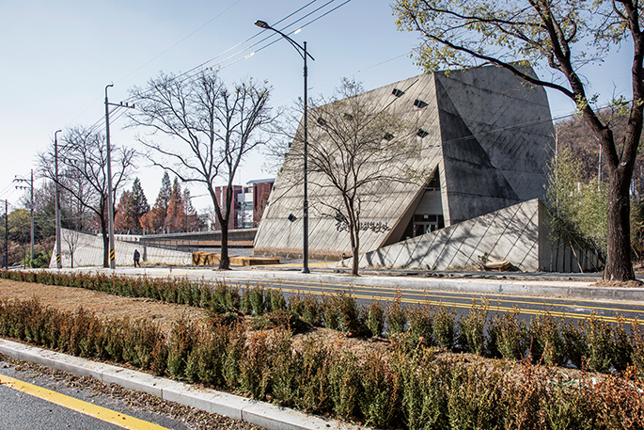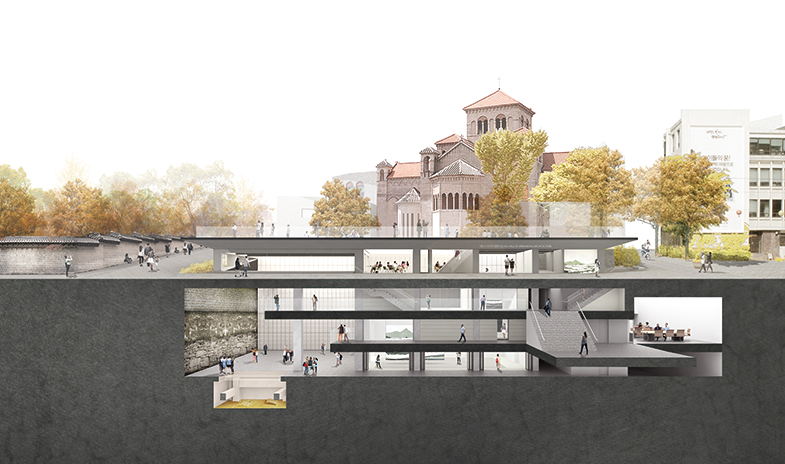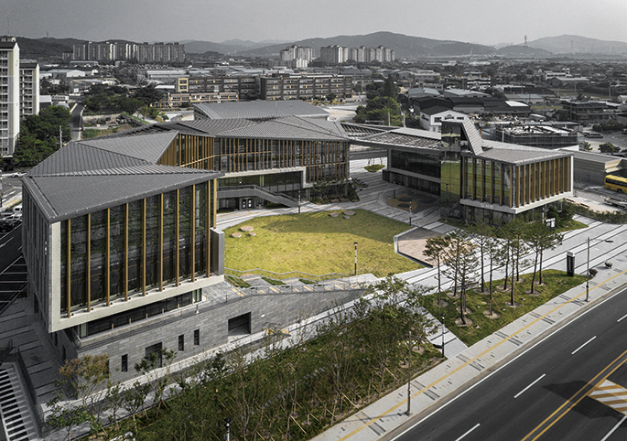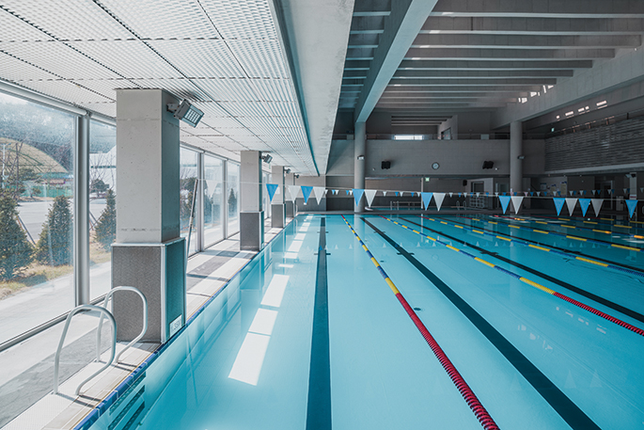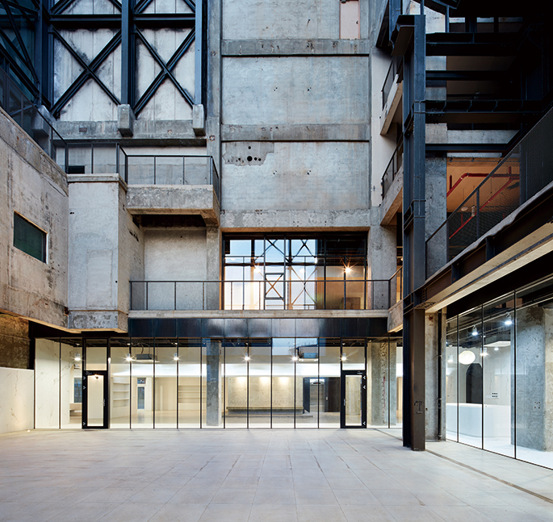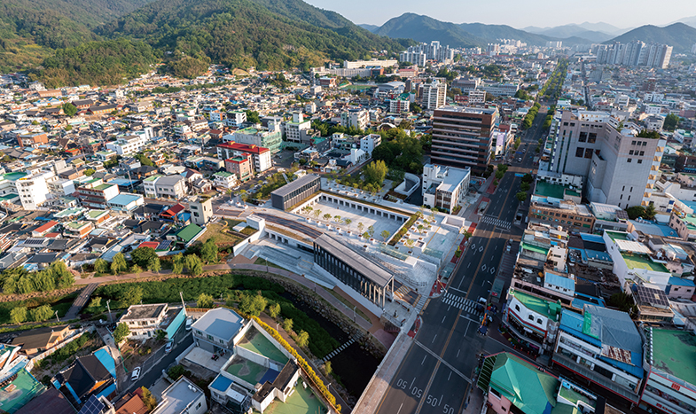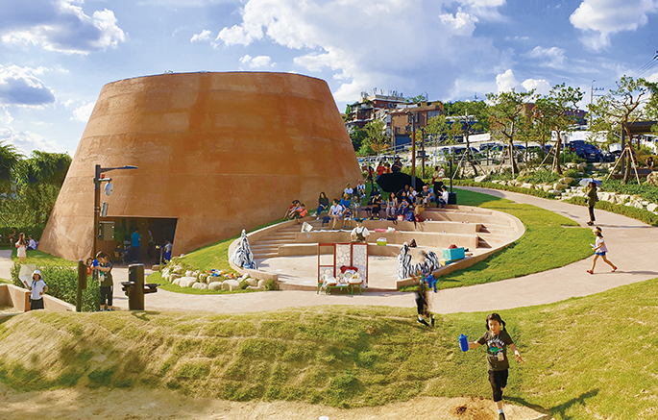SPACE November 2023 (No. 672)
10 years have passed since the design competition system was overhauled as a consequence of the Act On The Promotion Of Building Service Industry. As multiple adjustments and corrections have been made over time to the operation of design competitions, the system has given birth to numerous selections that populate our surroundings today. If these winning designs, which were born out of the creative struggles of individual designers in their respective times and places under the aegis of ‘good public architecture’, were to be assembled in a single space, what would stand out? SPACE have selected 30 distinguished examples of public architecture that have been recognised by the architectural scene over the past 10 years. We compared images of the winning designs and their results, and interviewed the architects. Our selection criteria was primarily based on being honoured with selection, but we also wanted to offer as diverse an outlook as possible according to type and year of competition, ordering institution, and use or function, to offer a wide spectrum of examples. When it came to public residences, we decided not to feature them in this article as they are a unique breed in terms of scale and programme. By reviewing all stages, from planning, examination, selection, and the post-construction phases, and after hearing from those responsible for them about the obstacles that they faced on their journey towards good public architecture, we hope that the testimonies of these people who witnessed the various aspects of the design competition system will give us a sense of continued direction as to where we should be heading in the next 10 years.
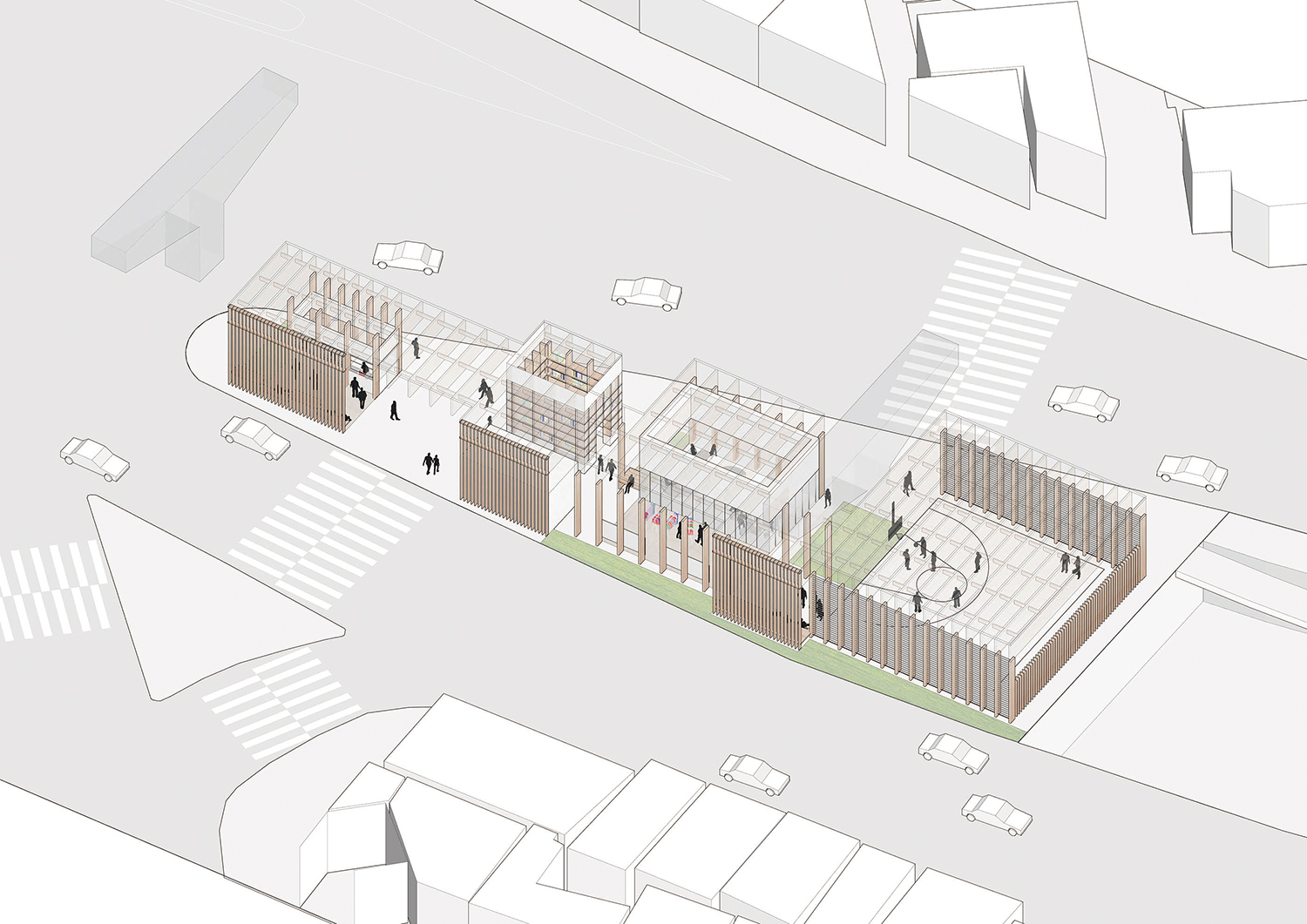
©Simplex Architecture
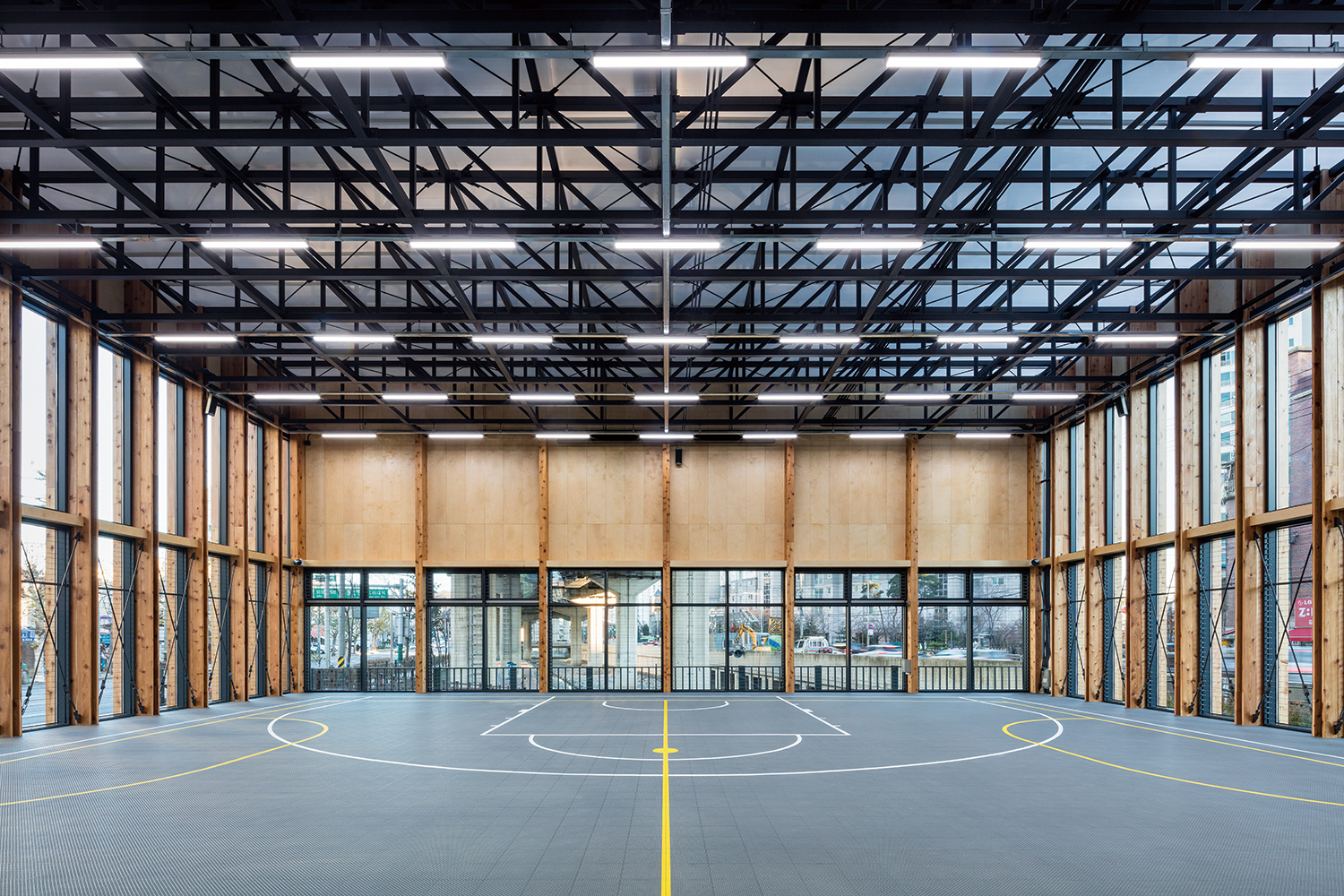
©Kyungsub Shin
Q1: From the design competition to construction, what was the main task when it came to the completion of your project? In which areas do you think your project did well, and what made this possible?
A1. Our project received positive feedback for developing a wood structure at the lower part of the overpass to devise varied spaces for locals residents and for making these spaces modifiable. While this wood structure was eventually changed into a steel structure during the execution stage due to structure and budget restraints, red cedar details were added at the sides of the main steel structure to create a sense of harmony. As the main aim of this project was the flexibility of spatial use, the locals are encouraged to use this space for cultural and sporting activities, and other various purposes.
We believe that a successful public project depends on a combination of the client’s resolve, the architect and supervisor’s dedication in terms of their time and energy, and the construction company’s willingness to appreciate and realise the design as it was intended. After our proposal for Jong-Am Square was selected, Seongbuk-gu Office showed great interest and determination to push it towards completion. Despite the fact that this was not a high-budget project, the construction company also made a full effort to realise the designer’s aims. All these factors contributed to bringing about a decent work of architecture.
Q2: What suggestions would you make to improve the way design competitions are conducted in Korea?
A2. We see our design competition system in a positive light because not only has it changed and evolved so much from that experienced in the past in terms of fairness and transparency, now incorporating open panel reviews and publicising its judging process, but it has also begun to function as a stepping stone for young architects. However, due to certain backward practices, such as keeping the jury private, and the excessively competitive atmosphere of design competitions, it is harder for good proposals to be selected. At present, there is a need to revamp the system.
2019 design proposal competition
Architect
Simplex Architecture (Park Chungwhan, Song Sanghun)
Location
3-1288, Jongam-dong, Seongbuk-gu, Seoul
Programme
exercise facility
Gross floor area
693.77m²
Design cost
budget – 66 million KRW / actual cost – 95 million KRW
Construction cost
budget – 1.47 billion KRW / actual cost – 1.56 billion KRW
Competition year
May 2019
Completion year
Dec. 2020
Client
Seongbuk-gu Office
Prize
Korean Architecture Award (2022), Seoul Architecte Awards (2022), Korea Wood Design Awards (2022), Korean Culture Architecture Award (2021)

Simplex Architecture (Park Chungwhan, Song Sanghun
3-1288, Jongam-dong, Seongbuk-gu, Seoul
exercise facility
693.77m²
budget – 1.47 billion KRW / actual cost R
Seongbuk-gu Office
Dec. 2020
budget – 66 million KRW / actual cost ̵
May 2019





