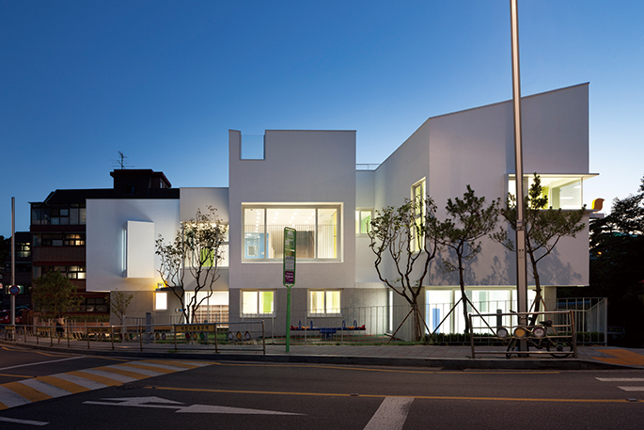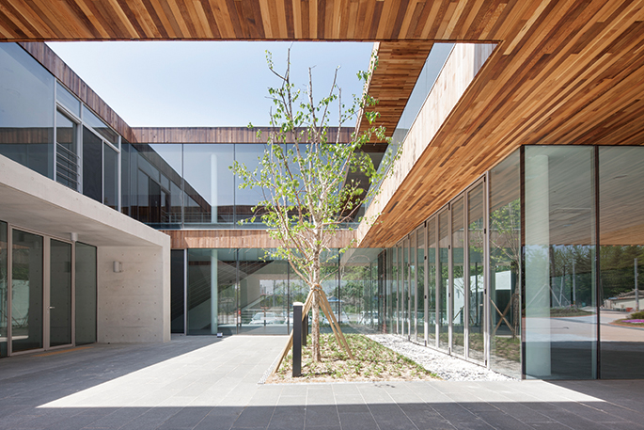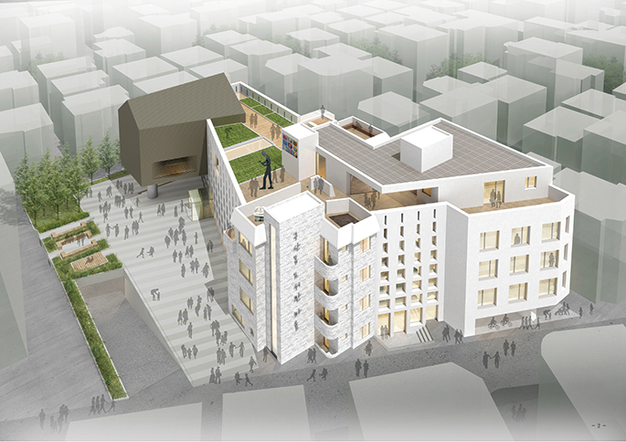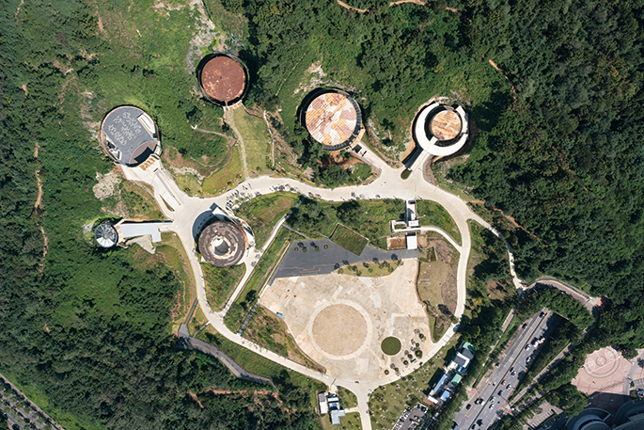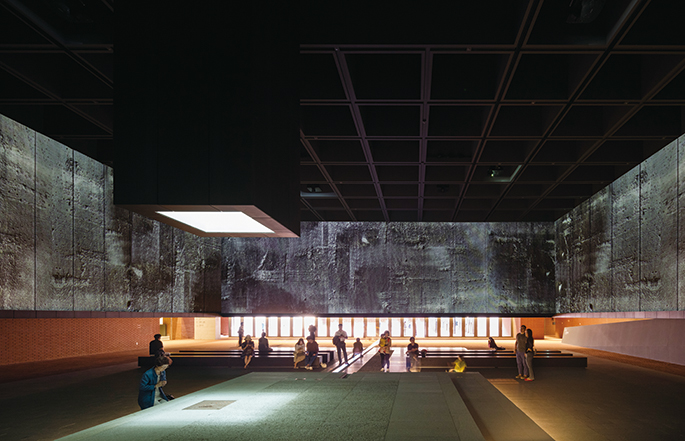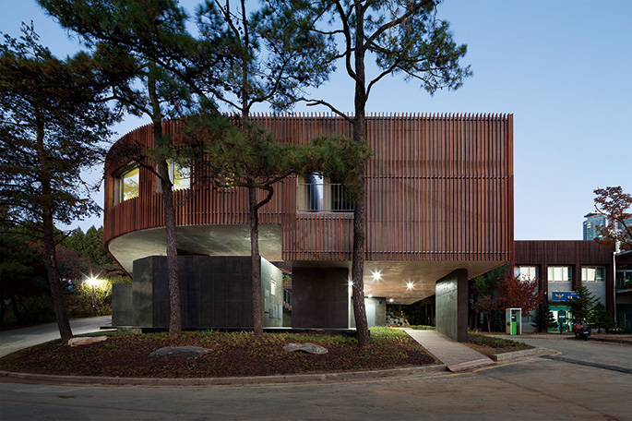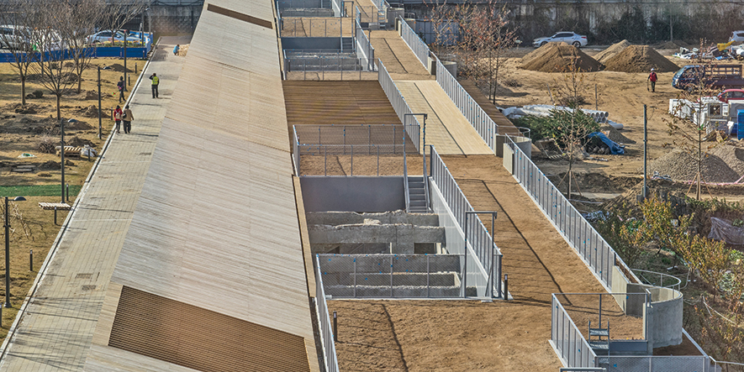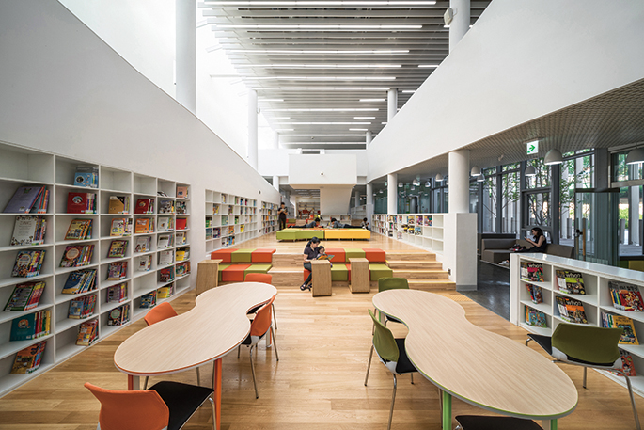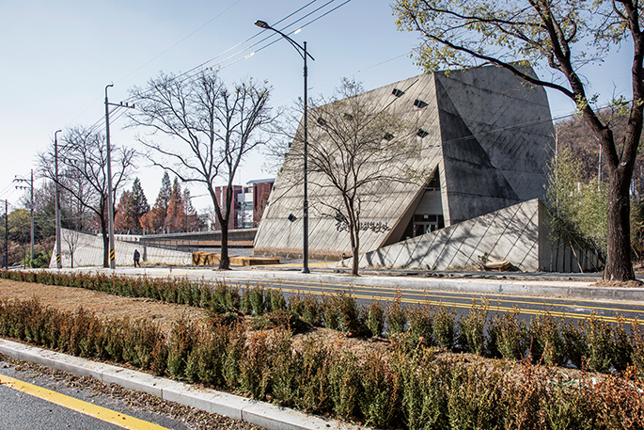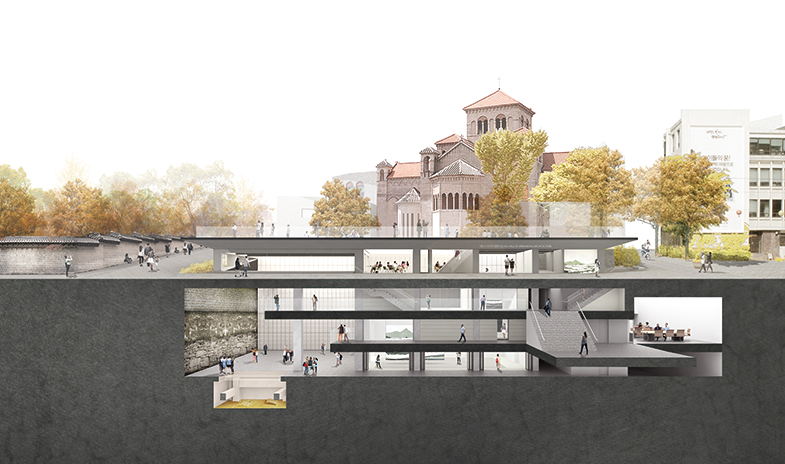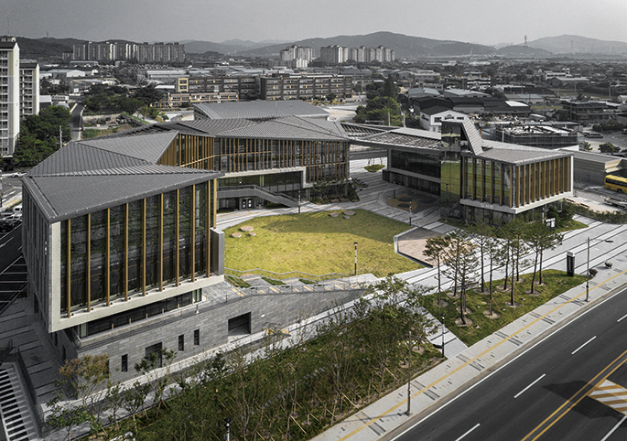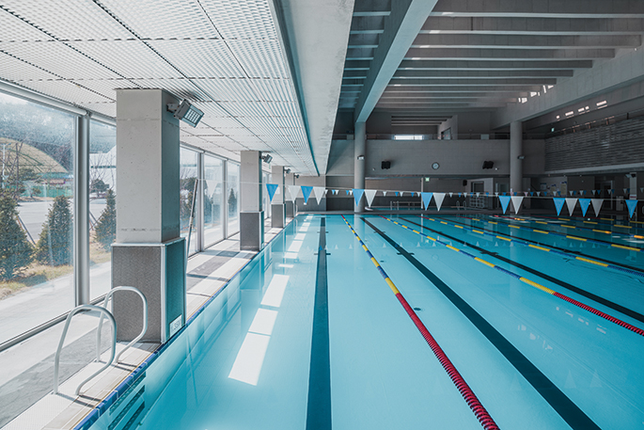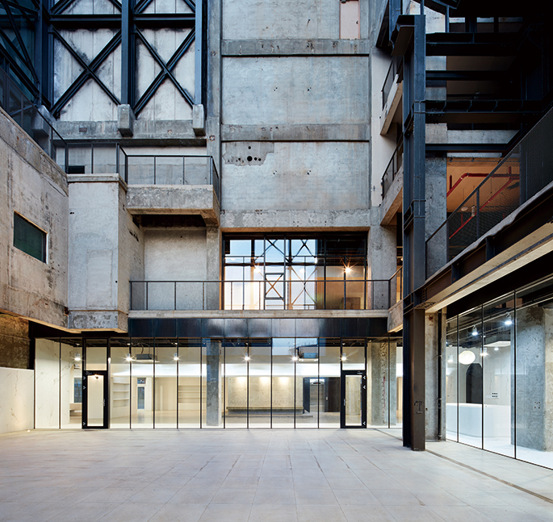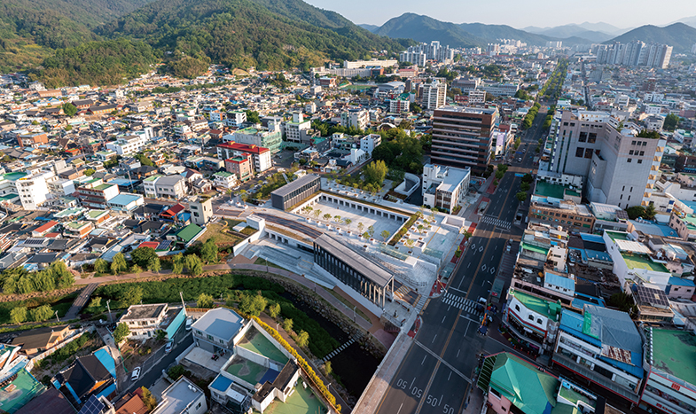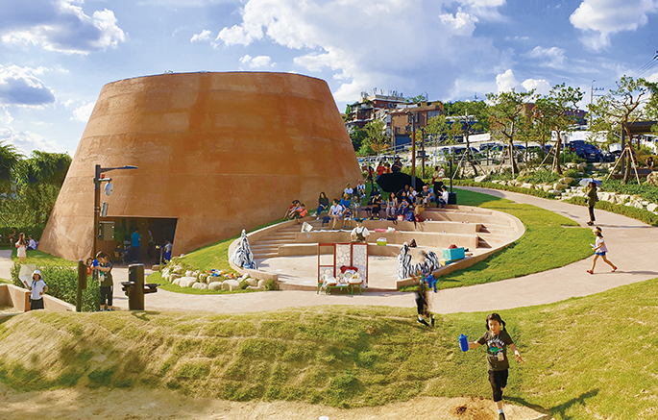SPACE November 2023 (No. 672)
10 years have passed since the design competition system was overhauled as a consequence of the Act On The Promotion Of Building Service Industry. As multiple adjustments and corrections have been made over time to the operation of design competitions, the system has given birth to numerous selections that populate our surroundings today. If these winning designs, which were born out of the creative struggles of individual designers in their respective times and places under the aegis of ‘good public architecture’, were to be assembled in a single space, what would stand out? SPACE have selected 30 distinguished examples of public architecture that have been recognised by the architectural scene over the past 10 years. We compared images of the winning designs and their results, and interviewed the architects. Our selection criteria was primarily based on being honoured with selection, but we also wanted to offer as diverse an outlook as possible according to type and year of competition, ordering institution, and use or function, to offer a wide spectrum of examples. When it came to public residences, we decided not to feature them in this article as they are a unique breed in terms of scale and programme. By reviewing all stages, from planning, examination, selection, and the post-construction phases, and after hearing from those responsible for them about the obstacles that they faced on their journey towards good public architecture, we hope that the testimonies of these people who witnessed the various aspects of the design competition system will give us a sense of continued direction as to where we should be heading in the next 10 years.
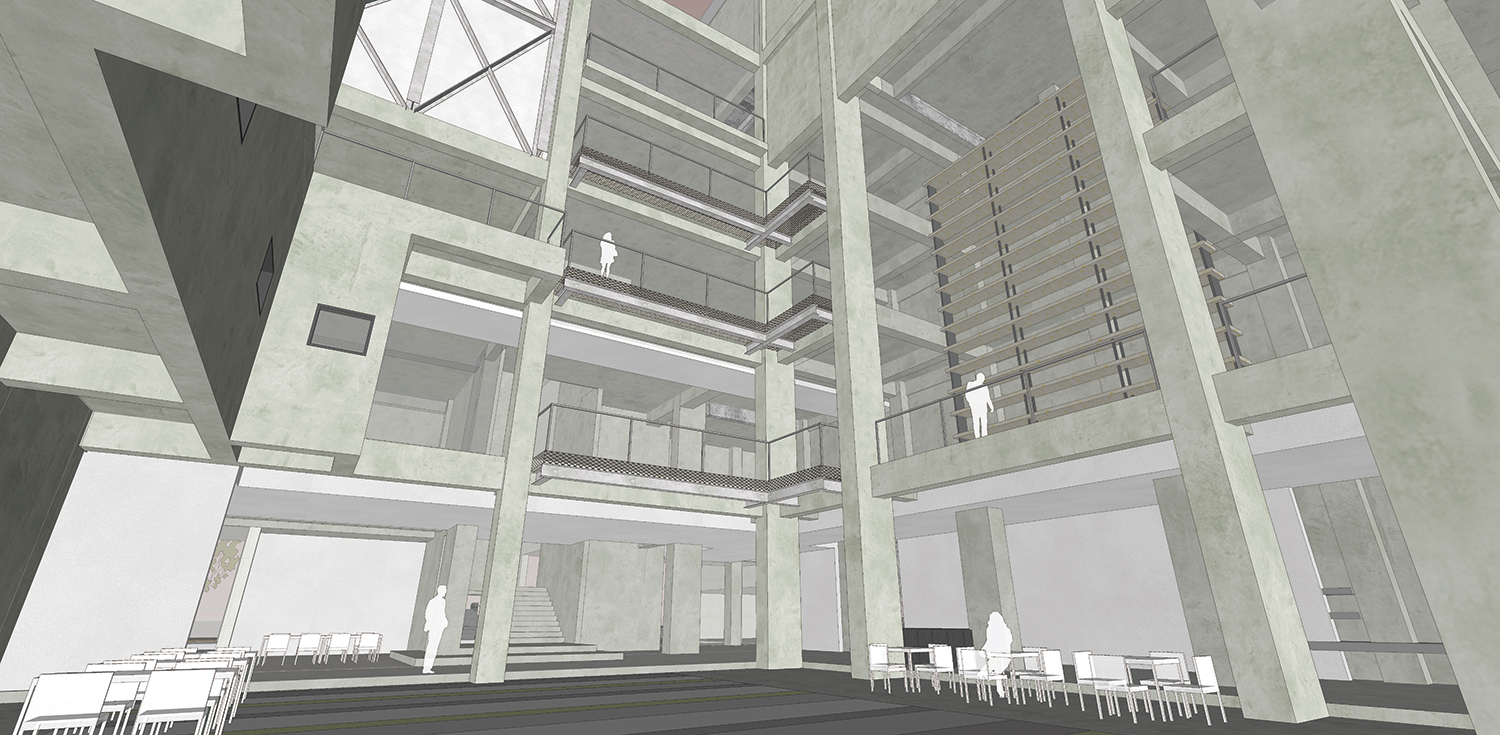
©studio_K_works
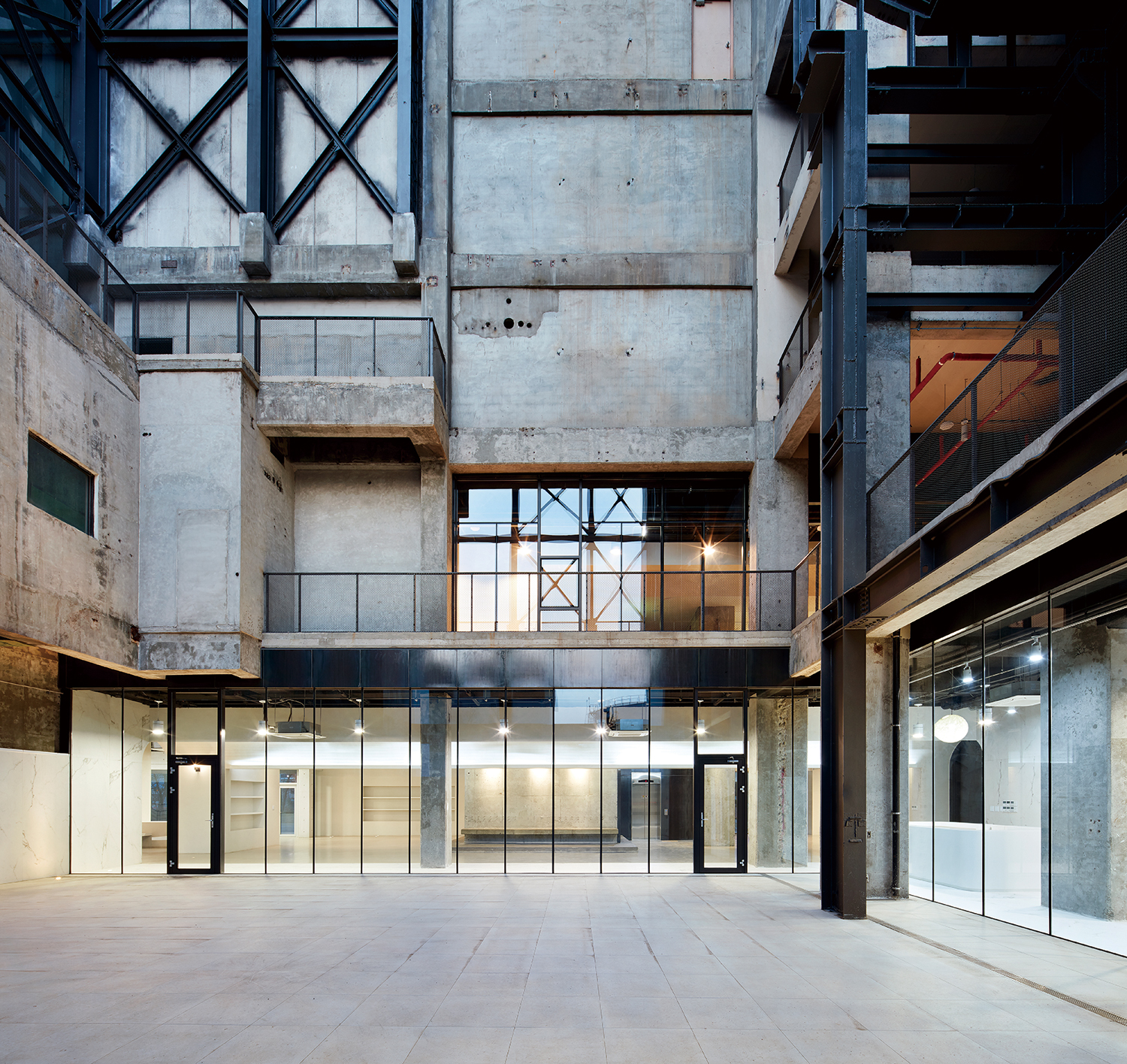
©Kim Yongkwan
Q1: From the design competition to construction, what was the main task when it came to the completion of your project? In which areas do you think your project did well, and what made this possible?
A1: Before the design competition, client engaged in a research project on ‘practical implementation’. They examined whether the intended programme could fit the facility, not only in terms of purpose but also in terms of reviews conducted concerning scale and safety measures via provisional design. The photographs of the original facility and its documentation were useful at the design phase, and they became the base material used towards the design’s realisation after it was selected. While the official in charge was replaced multiple times during the project, however, we were able to keep ourselves on track using previous research as a baseline. Also, the institutional body composed of the Bucheon Cultural Foundation, Bucheon City, and professional review committee for project promotion and decision making were already well prepared and they accompanied us from planning to completion. Moreover, because the company that was to take over the management of the facility was picked at the same time as our design was selected at the competition, we were able to discuss and incorporate user feedback from the very early planning stages.
Q2: What suggestions would you make to improve the way design competitions are conducted in Korea?
A2: Sometimes, the construction costs are unrealistic. Especially in the case of remodeling work where design approaches and estimated construction costs can largely vary according to site conditions and programmes, and so prior research work is absolutely necessary. Also, technical reviews cannot be ignored. The design should be selected by putting it under a strict test of legal regulations, and the matter of construction costs should be raised to the jury via references to professional opinions for a reevaluation. There is also the need for improvements regarding the disclosure of client’s cost calculation standards, cost calculation standards regarding post design management, and other issues that cannot be coordinated on site according to separate requests and supervisions of machinery, electrical equipment, and fire protection.
2015 general design competition
Architect
studio_K_works (Kim Kwangsoo)
Location
53, Samjak-ro, Bucheon-si, Gyeonggi-do
Programme
culture and assembly facility
Gross floor area
8,364.23m²
Design cost
budget – 484.3 million KRW / actual cost – 484.3 million KRW
Construction cost
budget – 7.008 billion KRW / actual cost – 7.008 billion KRW
Competition year
Oct. 2015
Completion year
Nov. 2017
Client
Bucheon City
Prize
Public Architecture Awards of Korea (2018), Architectural Critics Association Award (2018), Korea Association for Architectural History Architecture Award (2019)

studio_K_works (Kim Kwangsoo)
53, Samjak-ro, Bucheon-si, Gyeonggi-do
culture and assembly facility
8,364.23m²
budget – 7.008 billion KRW / actual cost &#
Bucheon City
Nov. 2017
budget – 484.3 million KRW / actual cost &#
Oct. 2015





