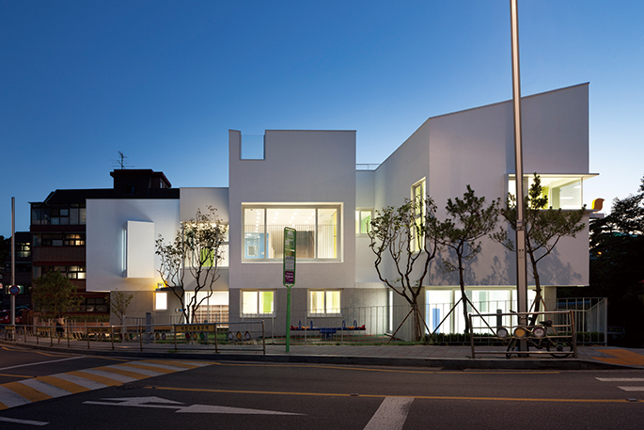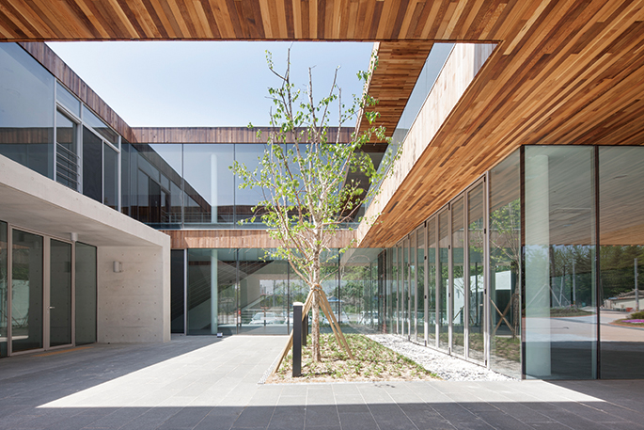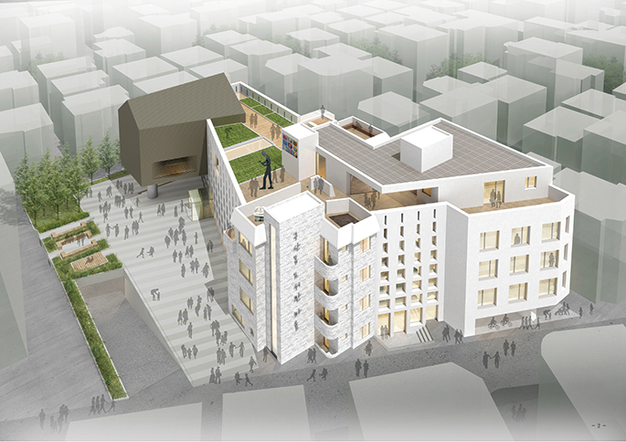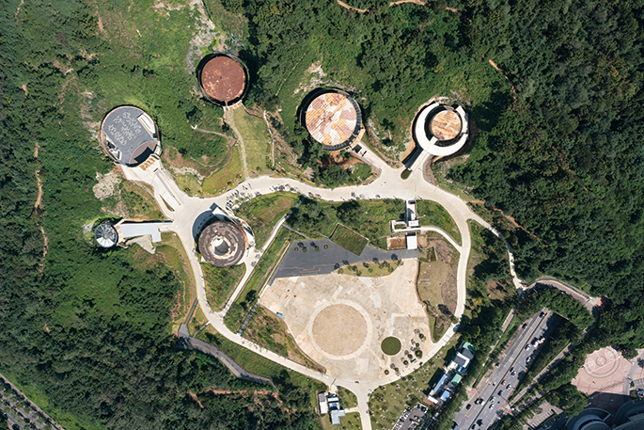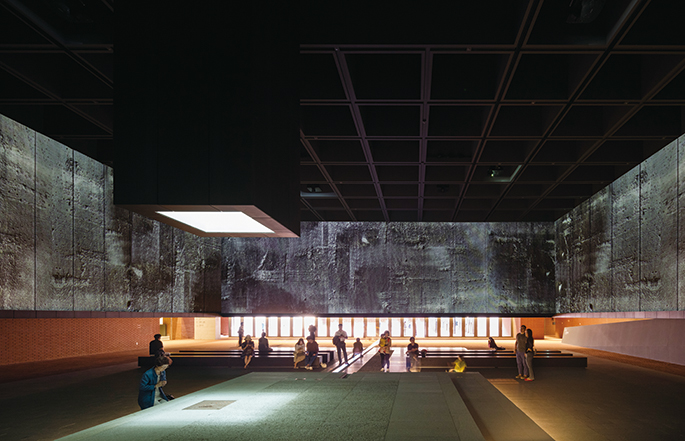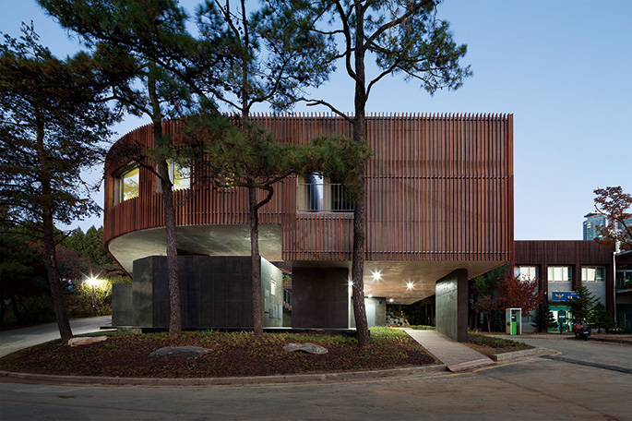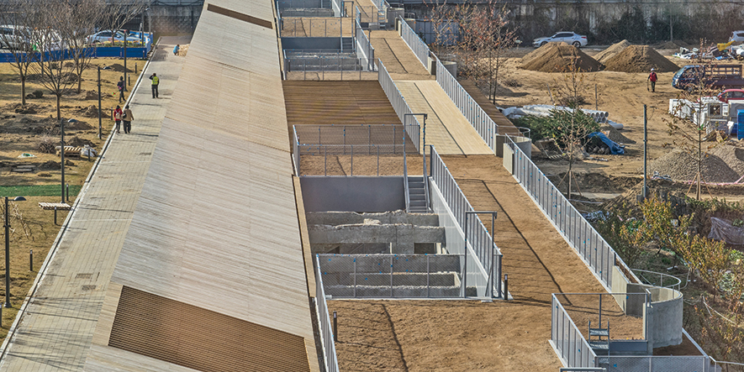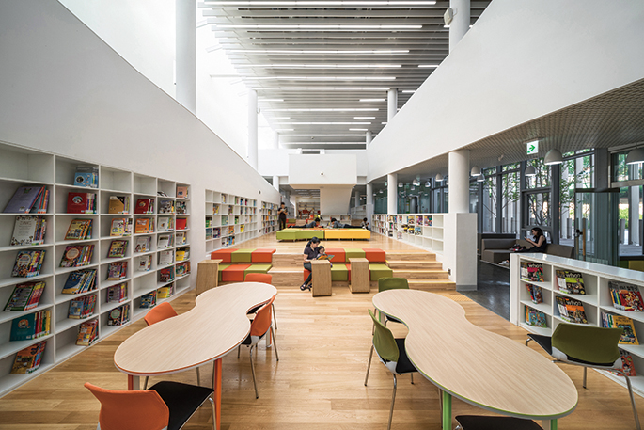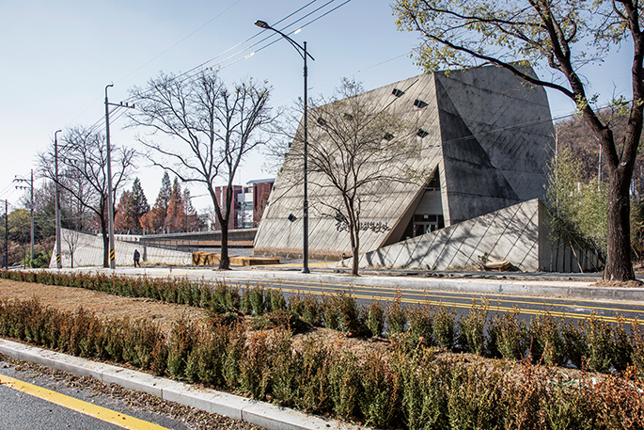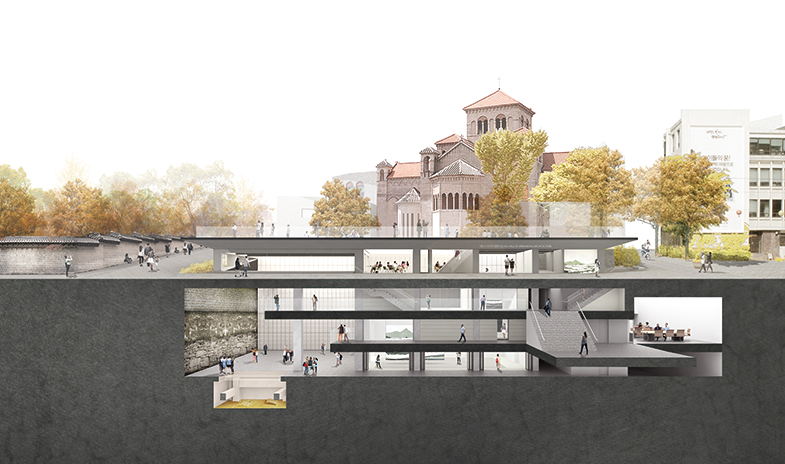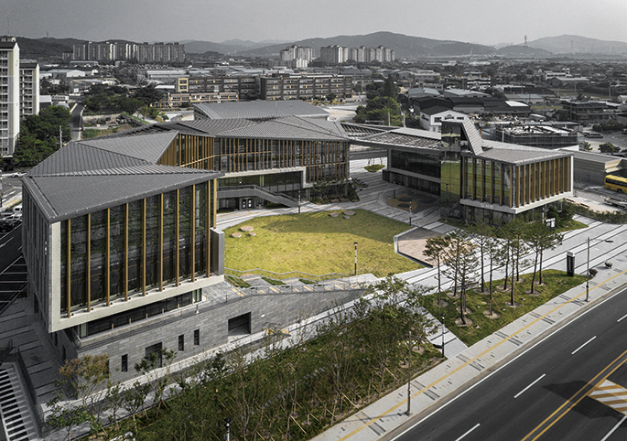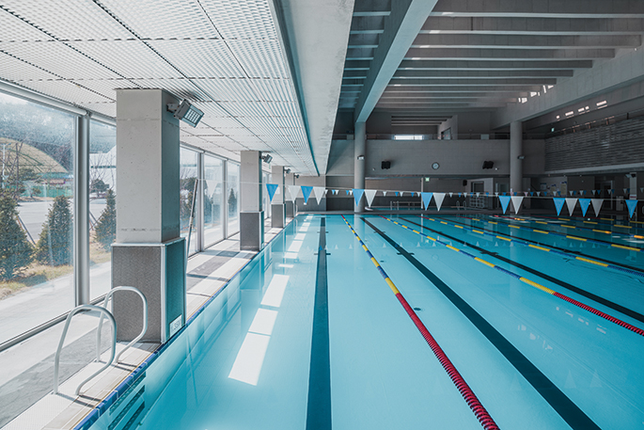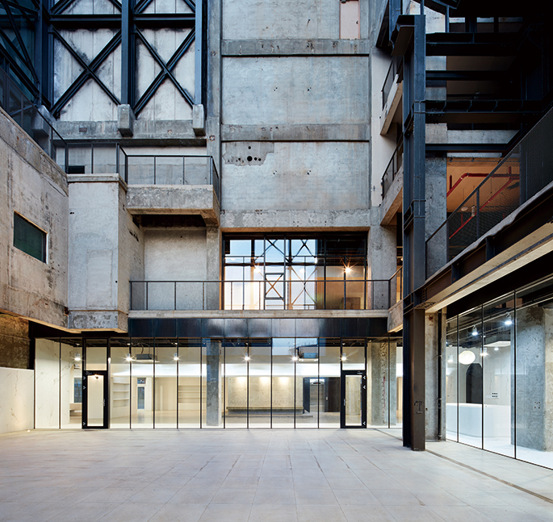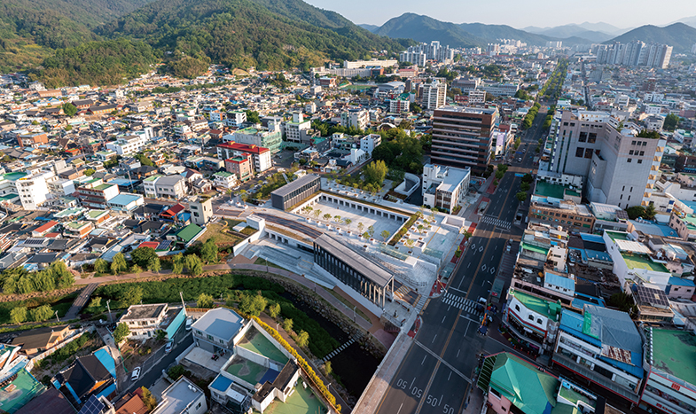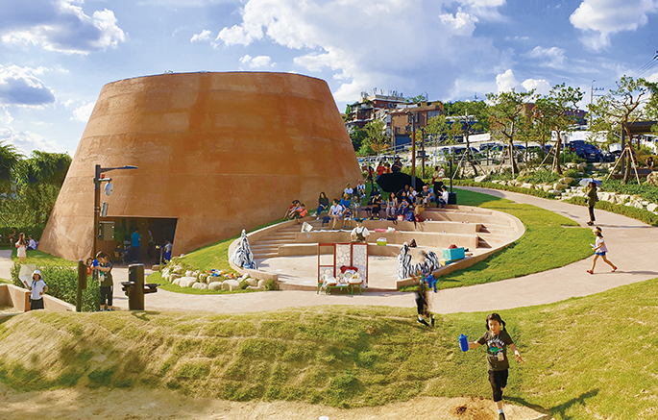SPACE November 2023 (No. 672)
10 years have passed since the design competition system was overhauled as a consequence of the Act On The Promotion Of Building Service Industry. As multiple adjustments and corrections have been made over time to the operation of design competitions, the system has given birth to numerous selections that populate our surroundings today. If these winning designs, which were born out of the creative struggles of individual designers in their respective times and places under the aegis of ‘good public architecture’, were to be assembled in a single space, what would stand out? SPACE have selected 30 distinguished examples of public architecture that have been recognised by the architectural scene over the past 10 years. We compared images of the winning designs and their results, and interviewed the architects. Our selection criteria was primarily based on being honoured with selection, but we also wanted to offer as diverse an outlook as possible according to type and year of competition, ordering institution, and use or function, to offer a wide spectrum of examples. When it came to public residences, we decided not to feature them in this article as they are a unique breed in terms of scale and programme. By reviewing all stages, from planning, examination, selection, and the post-construction phases, and after hearing from those responsible for them about the obstacles that they faced on their journey towards good public architecture, we hope that the testimonies of these people who witnessed the various aspects of the design competition system will give us a sense of continued direction as to where we should be heading in the next 10 years.

©2jip
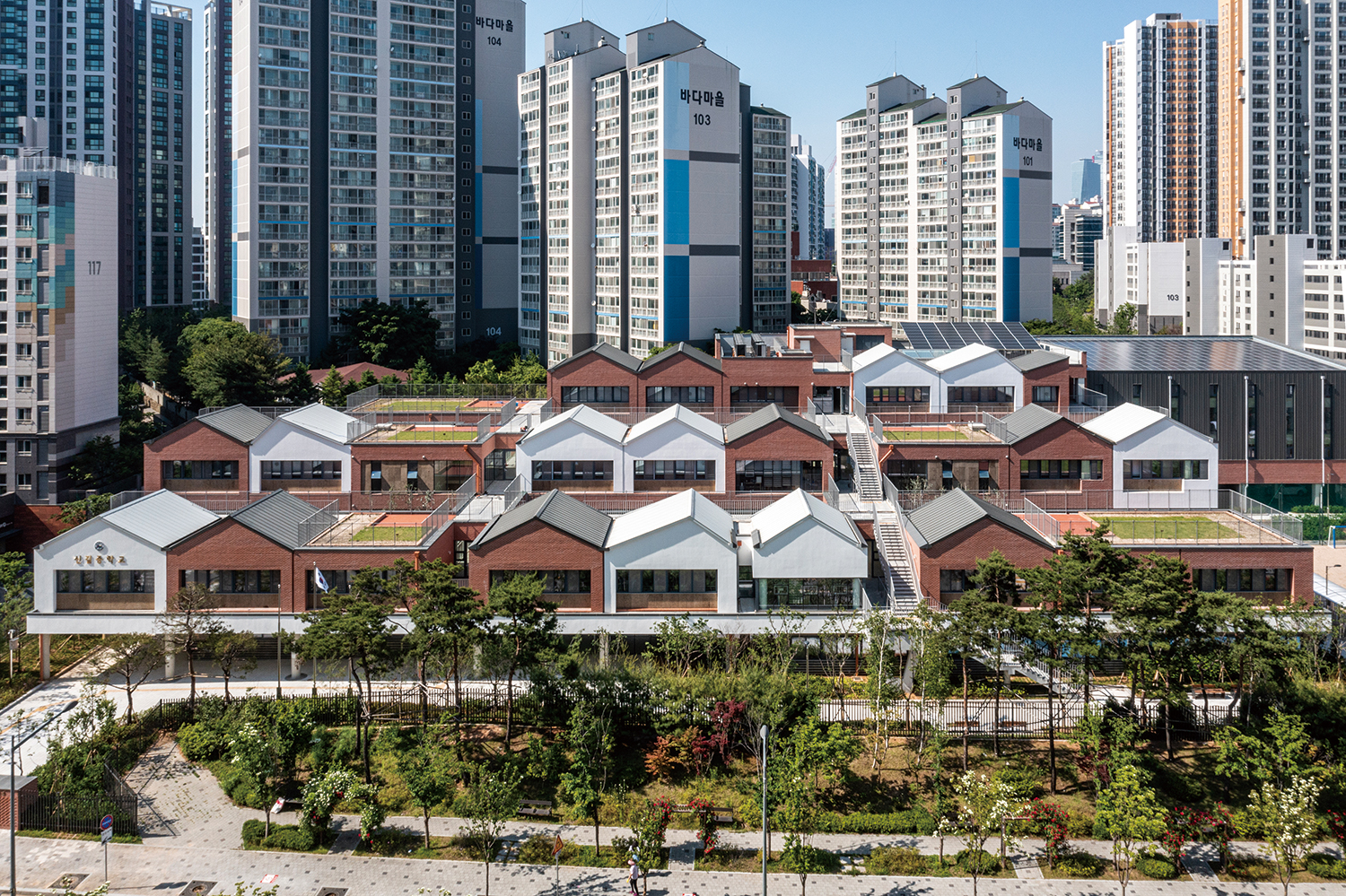
©Chin Hyosook
Q1: From the design competition to construction, what was the main task when it came to the completion of your project? In which areas do you think your project did well, and what made this possible?
A1: Our project was positively reviewed for its addition of a new aspect to the original school’s spatial structure. Although some parties expressed doubts about the feasibility of our design when it was selected, the jury favoured its fresh perspective, which played an important role in terms of the project’s realisation. I believe this was the result of Seoul Metropolitan Office of Education’s ‘expansion of design competition’ in 2016 which invested much in the composition of a jury to bring about widespread innovation to the school space. The enthusiasm of the officials in charge and the users who were active in voicing out their demands for a new school spatial structure also played a significant role.
Q2: What suggestions would you make to improve the way design competitions are conducted in Korea?
A2: While there are countless problems, such as design competitions that lack due preparation, extremely limited construction costs, design competitions that change in approach according to changes in leadership, the excessively large scope of service, design changes unrelated to design process, the enforced use of certain materials, and problems related to the realisation of a design, the most significant issue is the emergence of illegal practices during the judging process. Instead of contemplating a project’s character or the feasibility of a positive outcome, it is common practice among architects nowadays to check who will be sitting on the jury first, before deciding whether they will participate in the competition or not. Some try to find out how many trustworthy judges are there in the jury, and some try to establish prior-contact with them. I wonder what percentage of architects are guilty of such practices? Between the official statement regarding fairness and the prevalent illegal practices about which everyone appears to be aware, what or whom can we trust? It is not the institution but a human failing and a problem with the composition of the jury.
2018 general design competition
Architect
2jip (Lee Hyunwoo)
Location
4948, Singil-dong, Yeongdeungpo-gu, Seoul
Programme
education and research facility (school)
Gross floor area
9,999.2m²
Design cost
budget – 636.393 million KRW / actual cost – 636.393 million KRW
Construction cost
budget – 15.181 billion KRW / actual cost – 19.3 billion KRW
Competition year
July 2018
Completion year
Mar. 2021
Client
Seoul Nambu District Office of Education
Prize
Seoul Architecture Awards (2022), Korean Architecture Award (2022), Korean Institute of Architects Awards (2022), Public Architecture Awards of Korea (2021), Korea Excellent Educational Facility Award (2021)

2jip (Lee Hyunwoo)
4948, Singil-dong, Yeongdeungpo-gu, Seoul
education and research facility (school)
9,999.2m²
budget – 15.181 billion KRW / actual cost &
Seoul Nambu District Office of Education
Mar. 2021
budget – 636.393 million KRW / actual cost
July 2018





