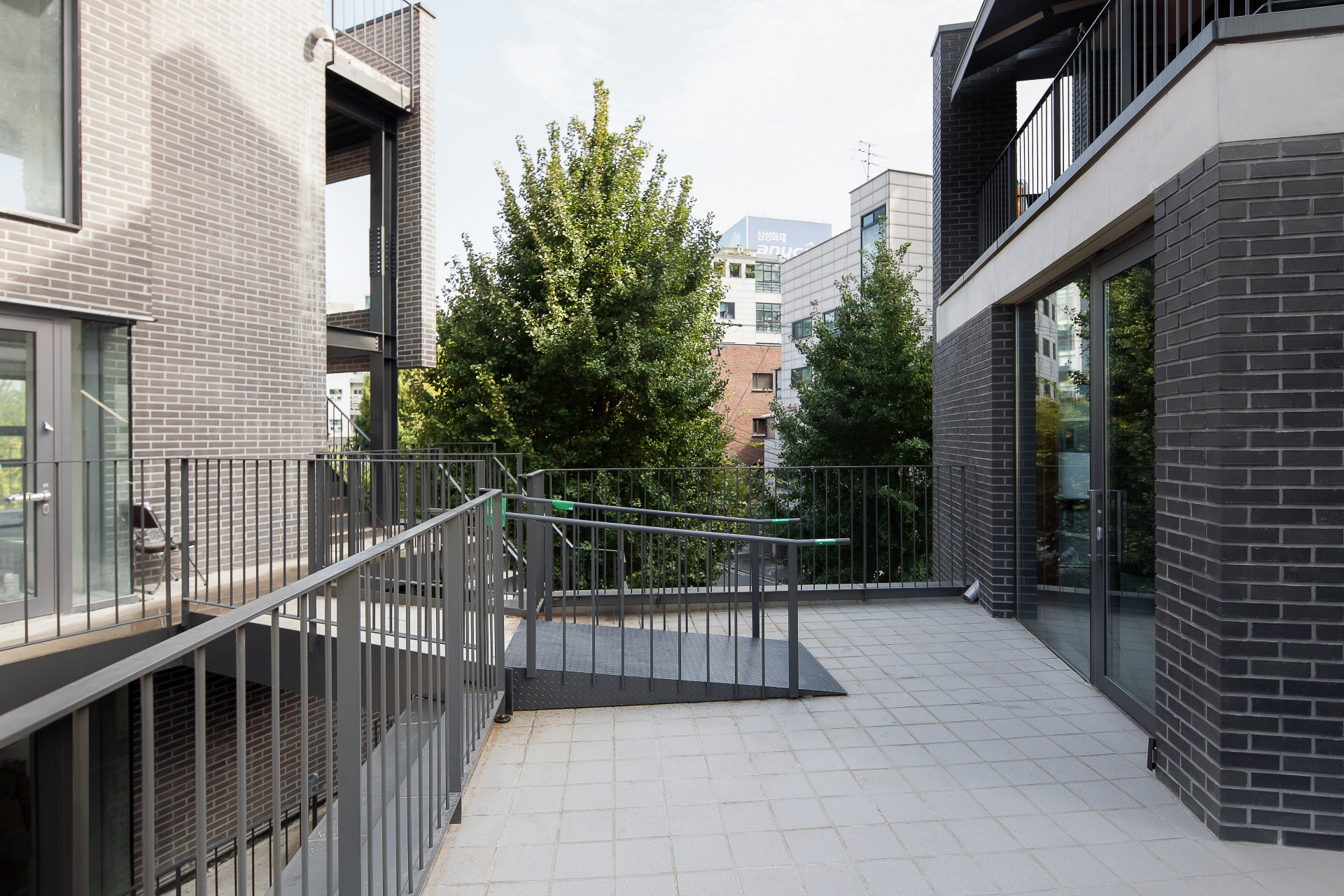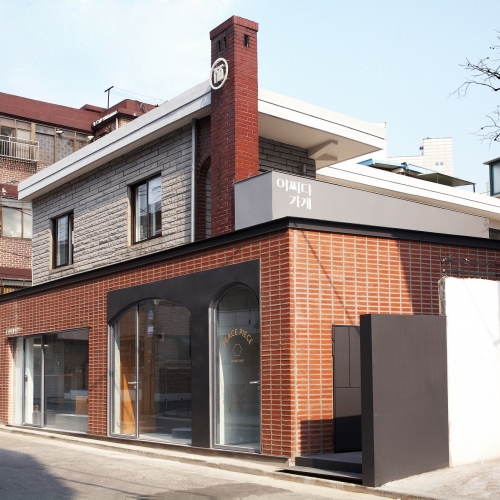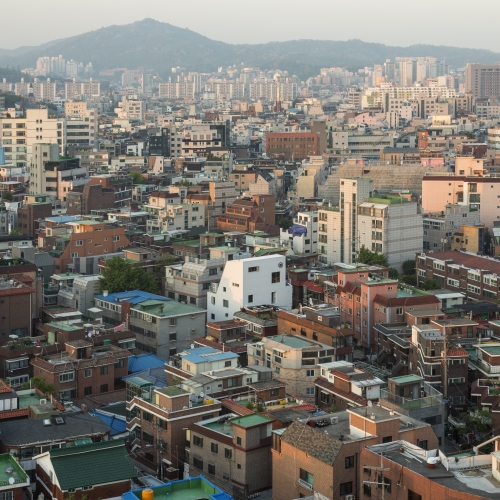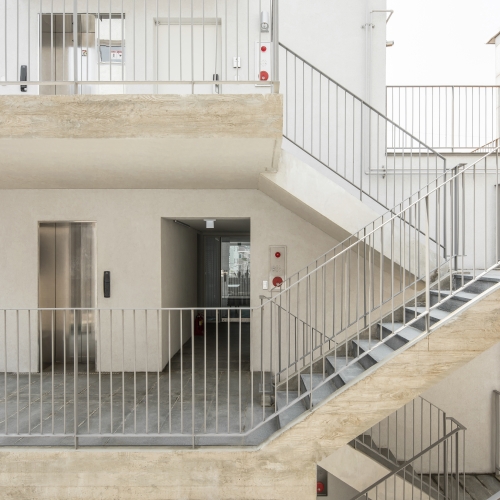This is a commercial space located on a trapezium-shaped site that is elongated in the north and the south sits next to the eastern part of Hapjeong station.
Because the purpose of the building was to provide rental spaces, the core of the early planning stages was to secure maximum usable space. With this intention to secure maximum space, the vertical core was placed at the front of the road and the floor area was piled up in a curved form while staying close to the legal limits. As a result, the north side where the terraces are located on each floor assume a vibrant exterior look. For synergism between rented programmes, the possibility for a vertical continuity between other stores was considered. Adjacent land was purchased during the construction stage, and the connection between the current first and second building was added.
In order to display a sense of presence and intimacy amidst the tremendous scale of neighbouring mega multi-purpose buildings and commercial buildings, external materials such as exposed concrete and bricks were used to achieve the sense of a simple mass when looked from afar and a sense of texture when looked at closely. The opening was adjusted to welcome the park landscape and the composition of the façade on the original building of the second extension.
The interior space was finished neutrally with a euro form exposed concrete and epoxy paint, and edge glued plywood panels were added onto the window frames. The box-frame and upper frames were applied to allow the interior to display the stacked-up form of the architecture. As a structural phenomenon, the staircase with a depth that traverses a linear line to a curved wall displays its cantilever structure towards the exposed concrete wall and its slab structure towards the brick wall, and the placing of stones after installing a square pipe frame above the concrete was chosen for a clean finish. The powerful image of an urban city will be evoked through this mixture of users employing various external spaces over the same period of time.
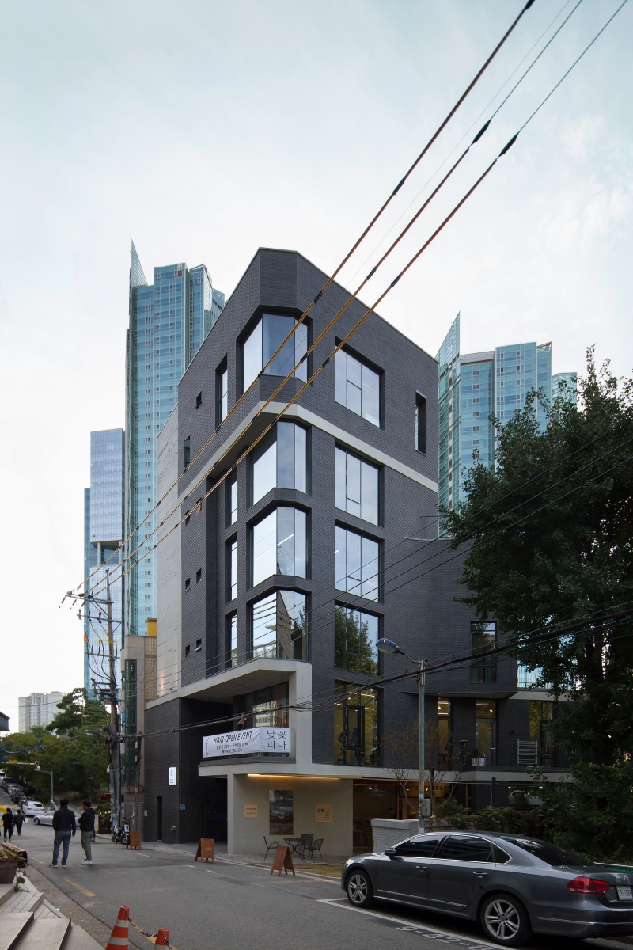
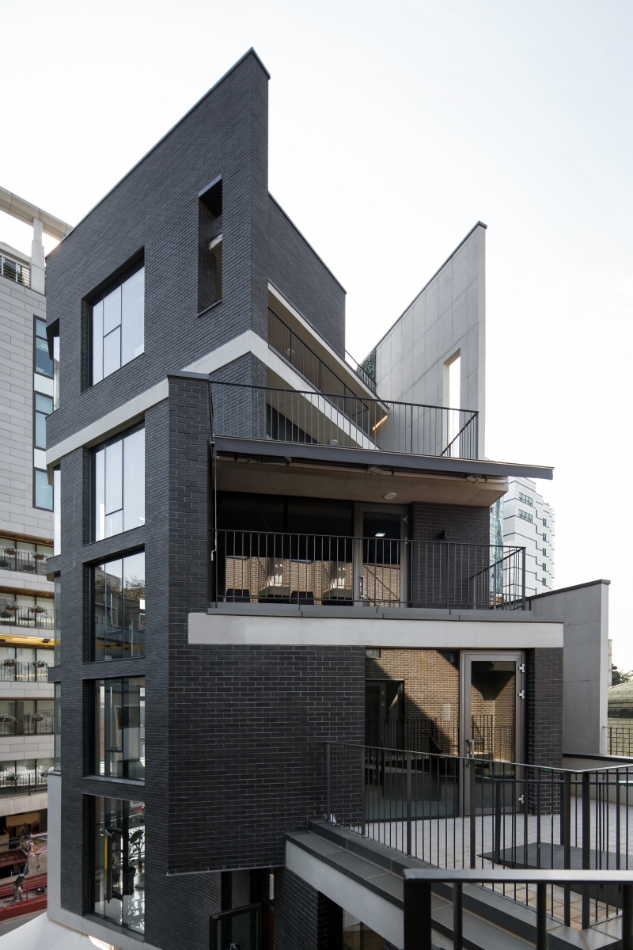
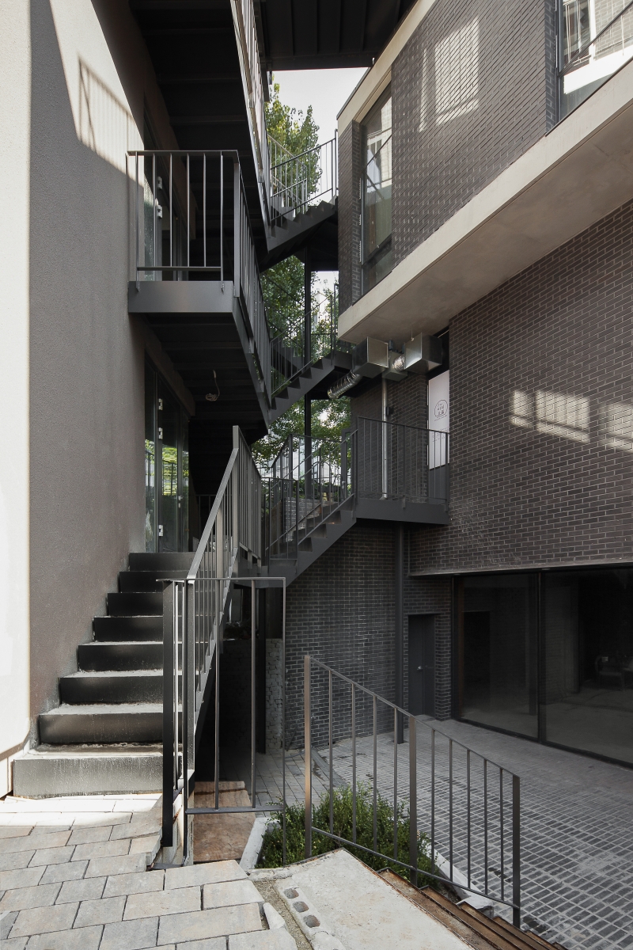
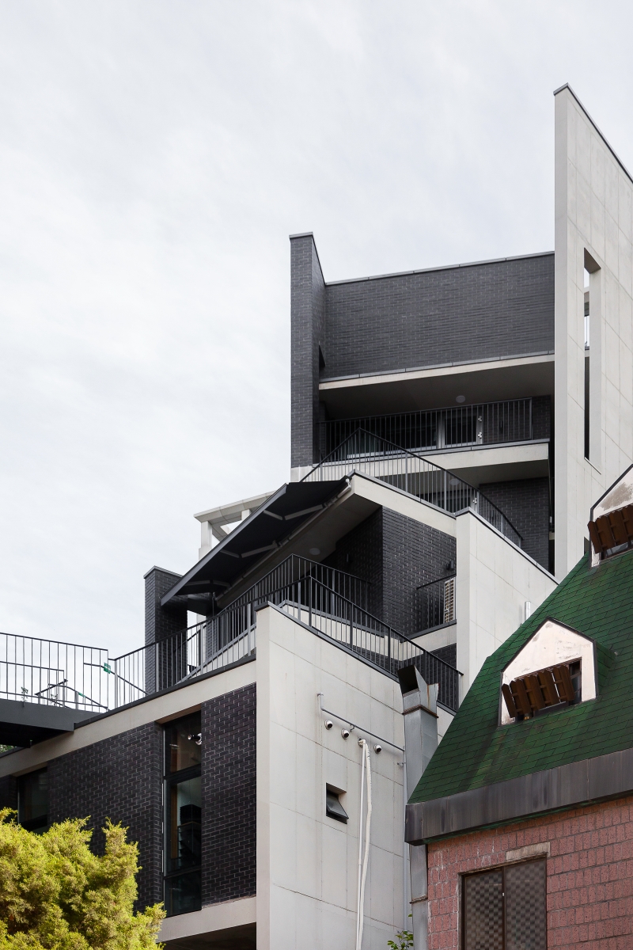
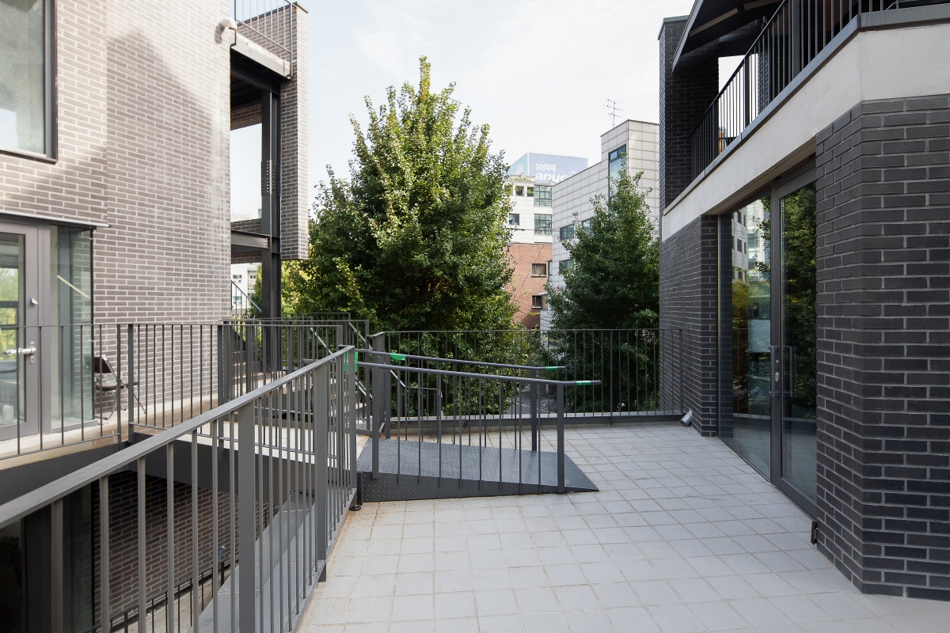
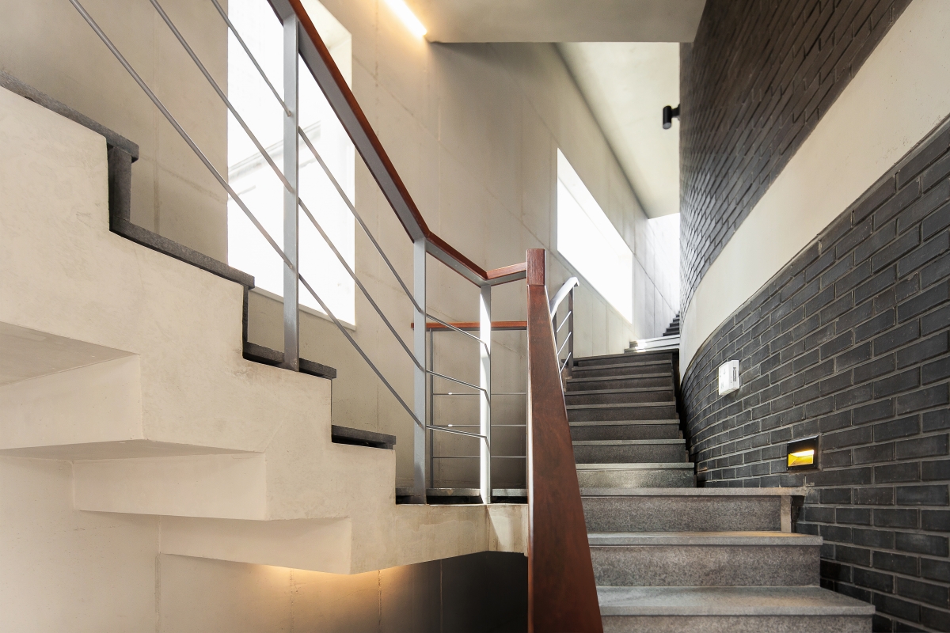
architects office SAAI (Park Inyoung, Lee Jinoh)
Yoon Gwangjae, Kim Minjee, Hwang Sunwoo
391-18 Seogyo-dong, Mapo-gu, Seoul, Korea
restaurant, retail store, office
234m2
139.73m2
584.33m2
B1, 6F
4
21.81m
59.71%
197.50%
reinforced concrete
brick, exposed concrete, pair glass
exposed Concrete, paint, plywood
EUN consulting structural
SUNG JI ENC CO.,LTD.
Fair Design Construction
Sep. 2015 – Jan. 2016
Feb. 2016 – Apr. 2017
Chun Mihyun





