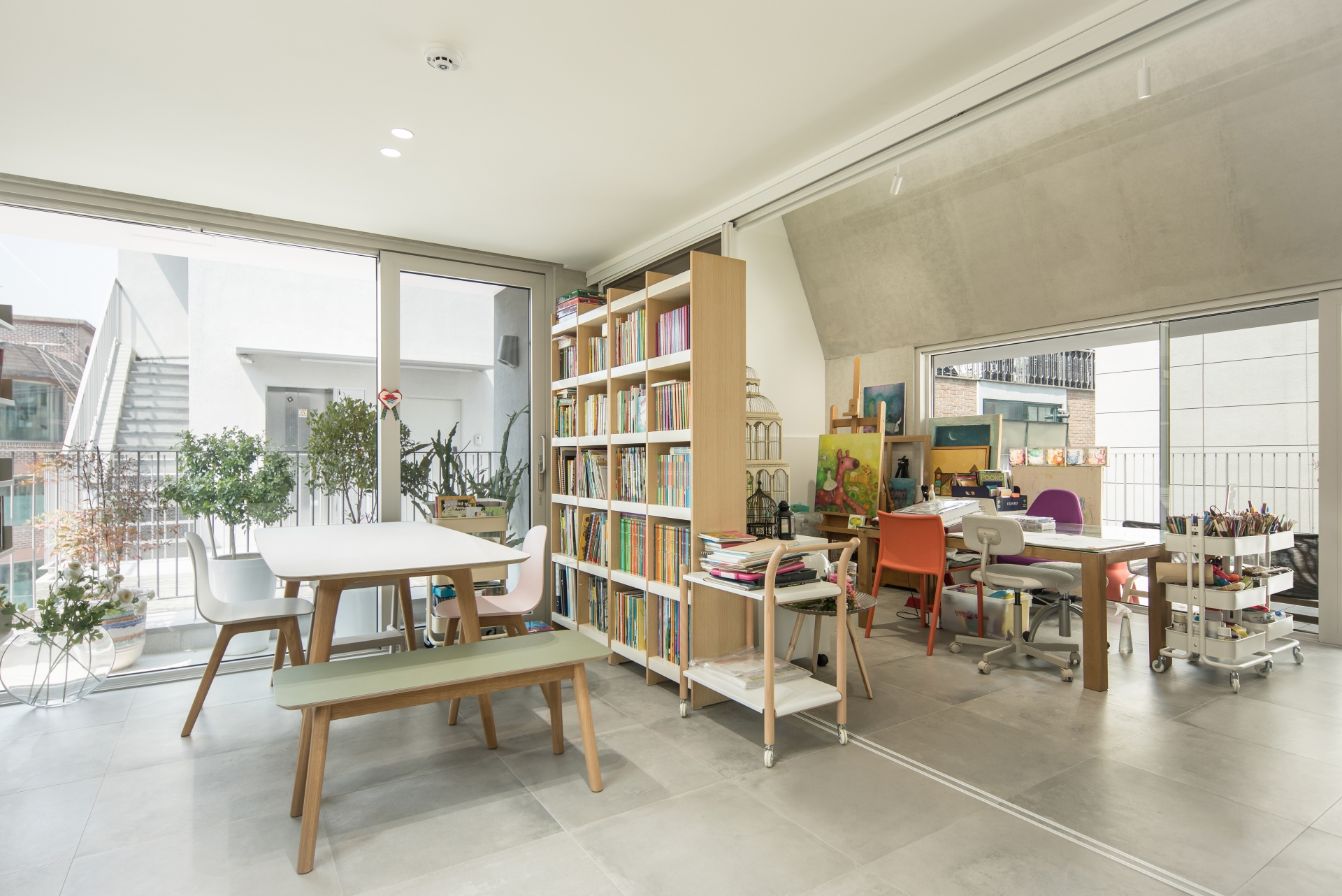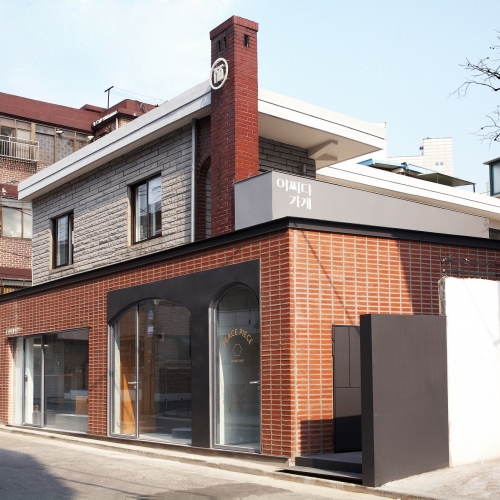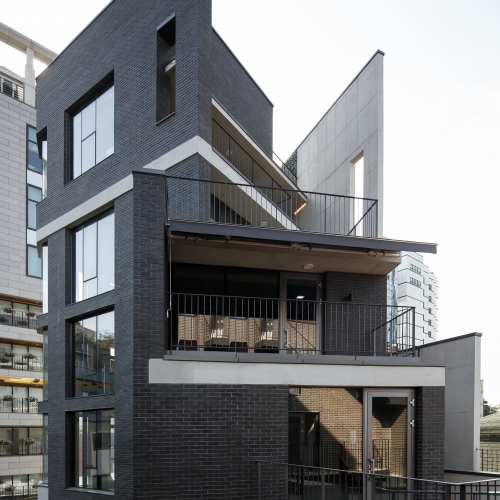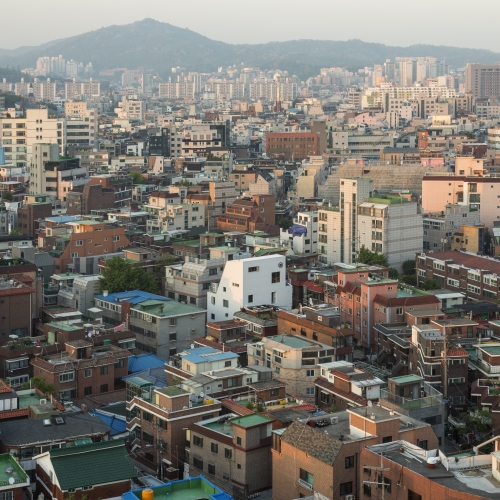Two cilents share the basement of an adjoining site and build together, and uhjjuhdah manages all of the spaces except for the detached residence. As a residential area in the Hongdae region, it is a stable region that is in the midst of a transitional stage towards commercialization. The artist couple who were living in the detached house (number 19) requested the reconstruction of a rentable commercial facility, as their personal workplace, and that their house would share an interest for the neutral exterior and the unique flow of external traffic in Uhjjuhdah House@Yeonnam and Uhjjuhdah Shops@Mangwon. At a point of time when we were finishing a plan to have traffic flow around the exterior of the semibasement, they asked around and introduced us to the people who bought the neighbouring site (number 20). As a rental building throughout, number 20 was to be built with commercial facilities at its lower floors and residential areas on the 4th and 5th floors. Of course, it was
beneficial in many ways to build both buildings together. In a similar way to a building agreement, the two buildings were planned as one through agreements for co-development of the basement and a partial compromise with regards to the right to natural light. In its present state, where the form of the volume is affected by the legal line, Number 19 had its external traffic flow connected to the interior of the residence, and a skip floor was introduced for continuity. Number 20 adopted a form in which the cantilever external traffic flow burrows into it. The external traffic flow, which begins respectively with streets of 8m and 6m, were planned as connecting bridges across the two buildings on the 3rd floor, but this was cancelled during the approval process for reasons regarding ownership, fire safety, and evacuation laws. The clients named the buildings after their children, Artroo and Artrim. Also, thanks to their requests and understanding, Artroo and Artrim became Uhjjuhdah Shops@ Seogyo. It is occupied by a gallery and café managed directly by Gongmujeom, a workshop, a design studio, a restaurant, a translation office cum bookstore, a flower studio, a cooking school, a violin school, and other spaces.
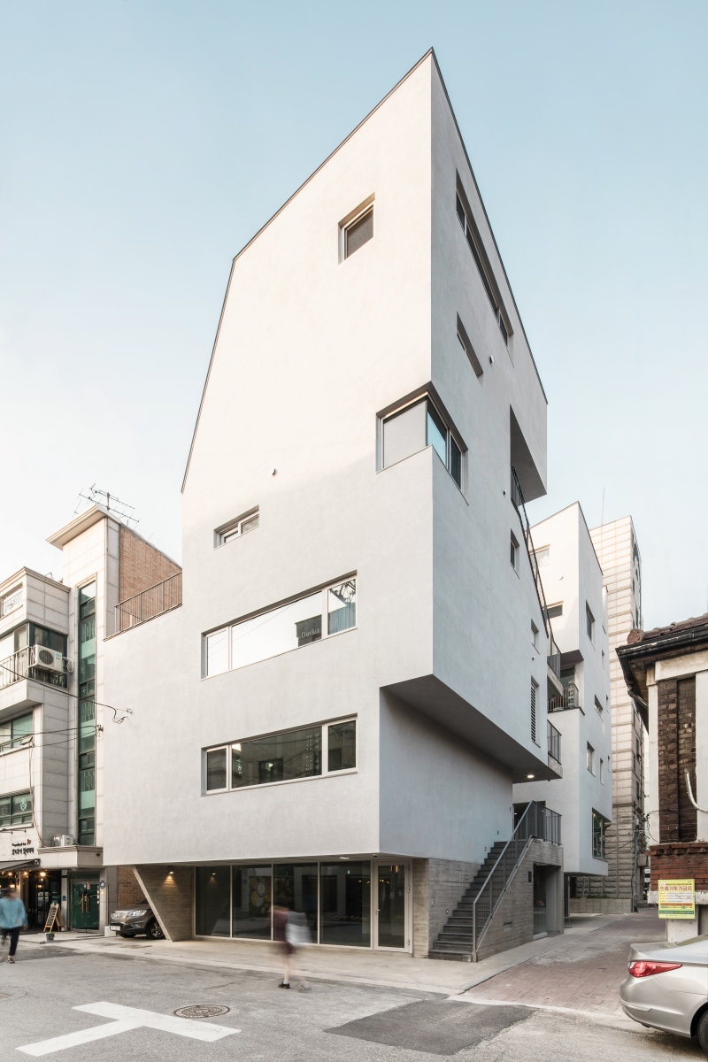
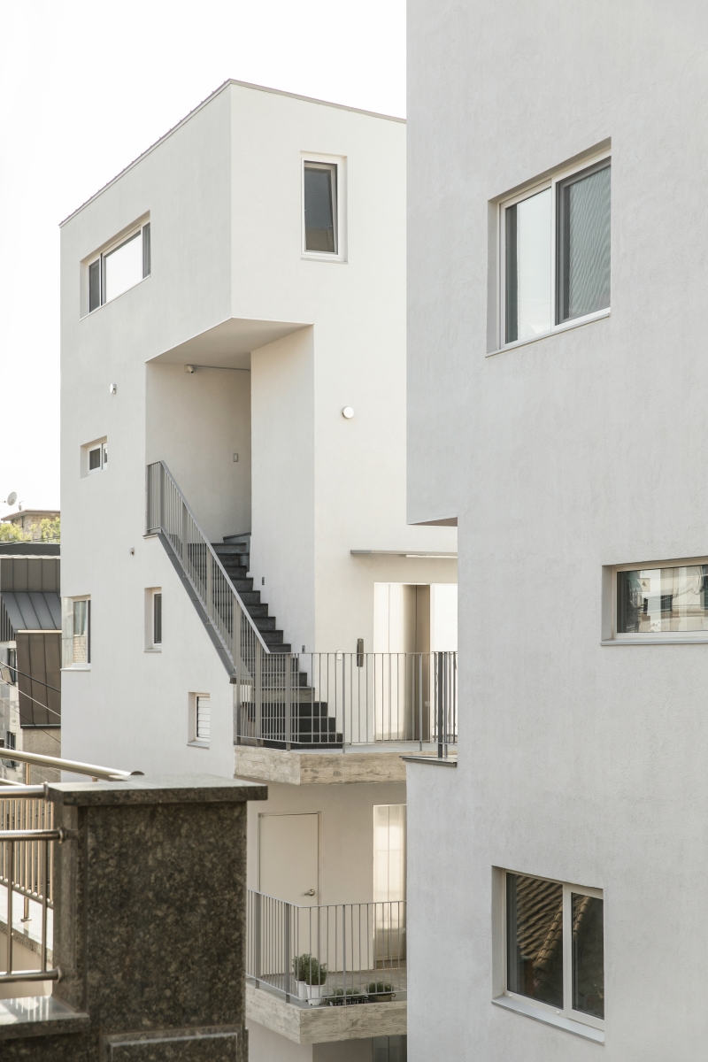
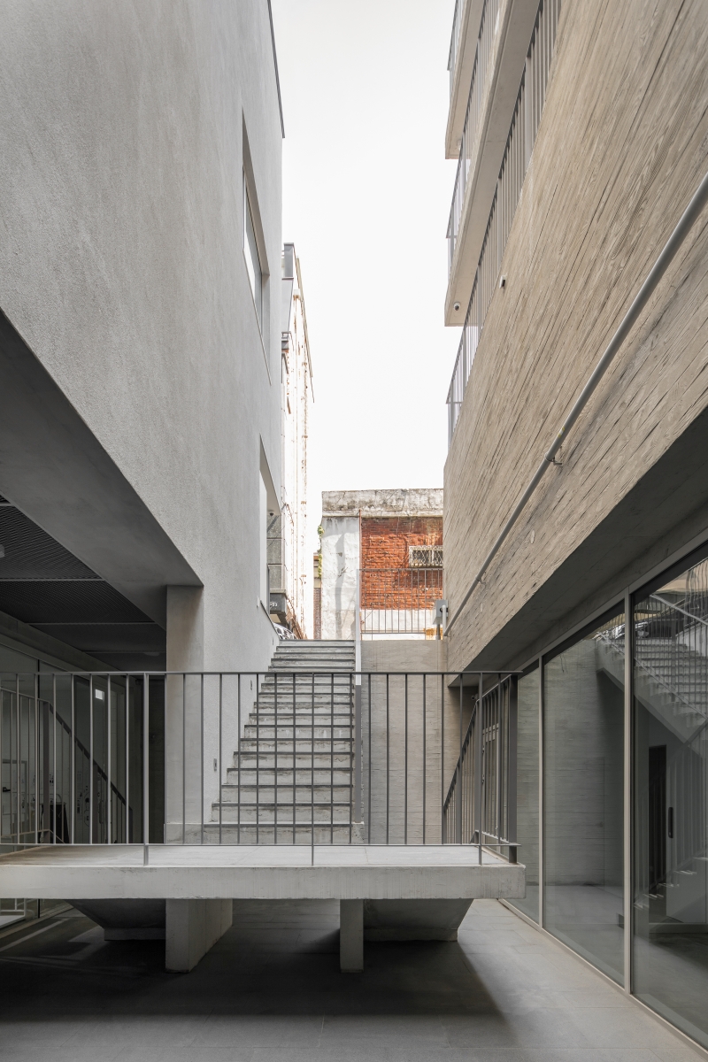
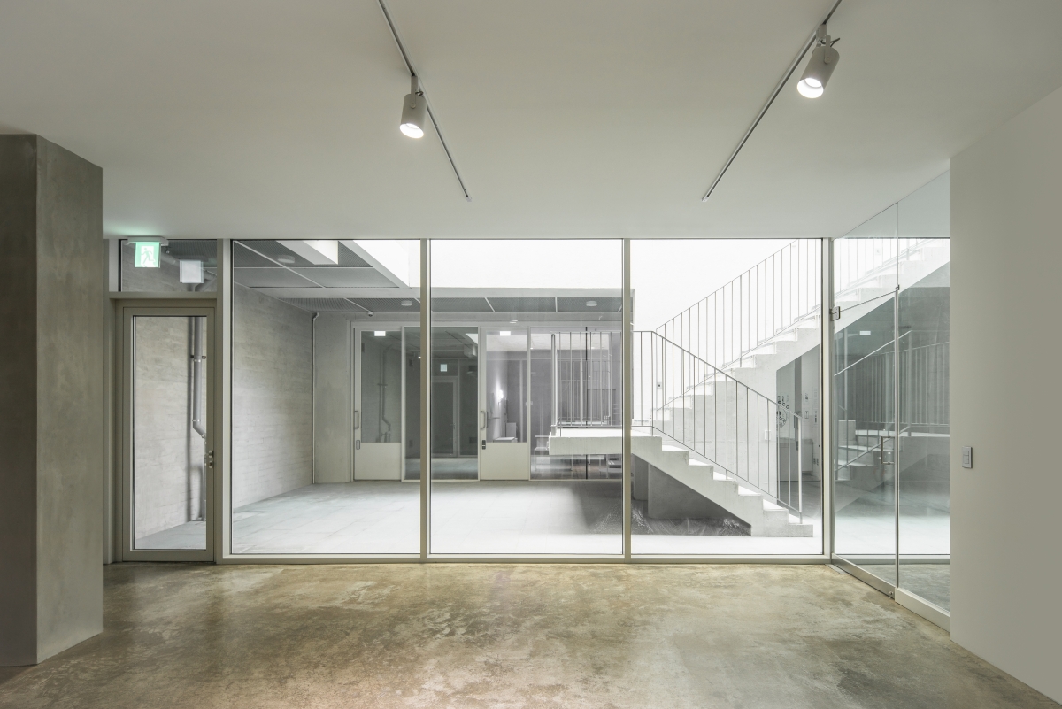
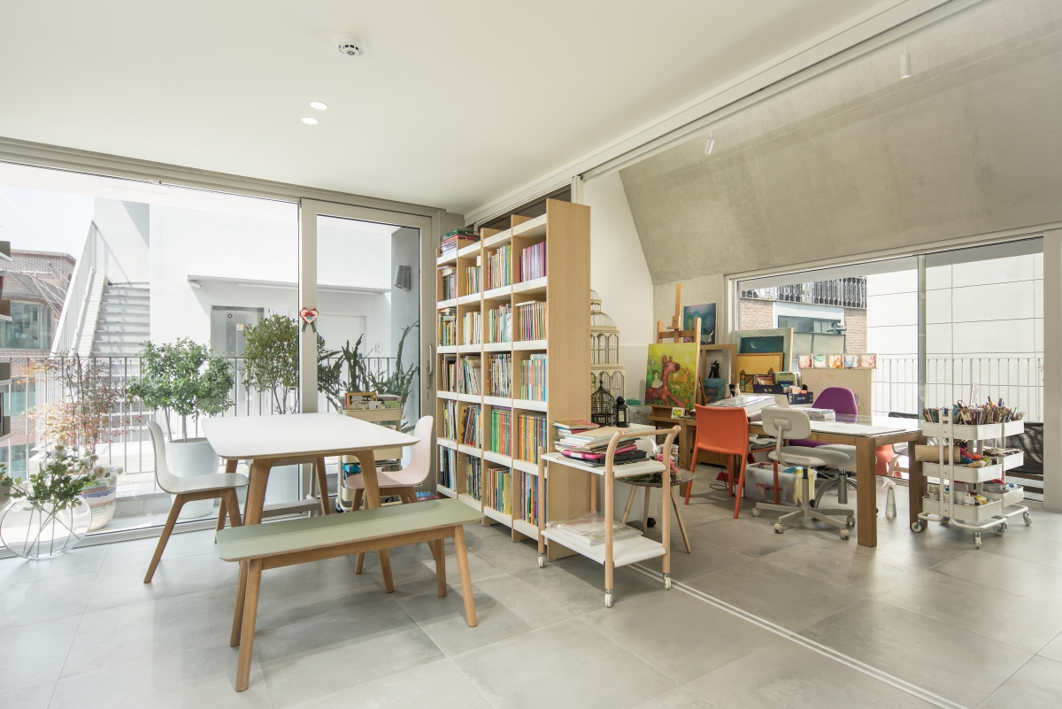
:
Structure: reinforced concrete Exterior finishing:
Interior finishing: Structural engineer: Thekujo Construction:
Mechanical and electrical engineer: Design period:
Construction period: Client:
architects office SAAI (Park Inyoung, Lee Jinoh)
Kim Minju, Hwang Mijung
Artroo (building A) 468-19 , Artrim (building B) 4
restaurant, retail store, office, single family ho
156.20m2 (building A), 164.18m2 (building B)
91.22m2 (building A), 97.92m2 (building B)
417.44m2 (building A), 414.48m2 (building B)
B1, 5F
3
17.44m (building A), 17.45m (building B)
58.40% (building A), 59.64% (building B)
199.21%, (building A), 194.67% (building B)
reinforced concrete
stucco, exposed concrete, granite, metal sheet
exposed concrete, paint, wood flooring
Teokujo
SUNG JI ENC CO.,LTD.
COworkers
Aug. 2016 – Mar. 2017
Apr. 2017 – Mar. 2018
rooin & roodal (building A), Cha Changheon, Jung H
Ground Architects (Kim Hyunjung, Won Sungpil)
Lee Jinoh studied the fundamentals and value of architecture in Hongik University and Wega Architects, and learned about the passions and thought processes driving an architect during his time at DPJ & Partners and Korea National University of Arts. Having taught at Konkuk University and Hongik University, he is now an adjunct professor at Yonsei University and researching the relationships to individualised space.





