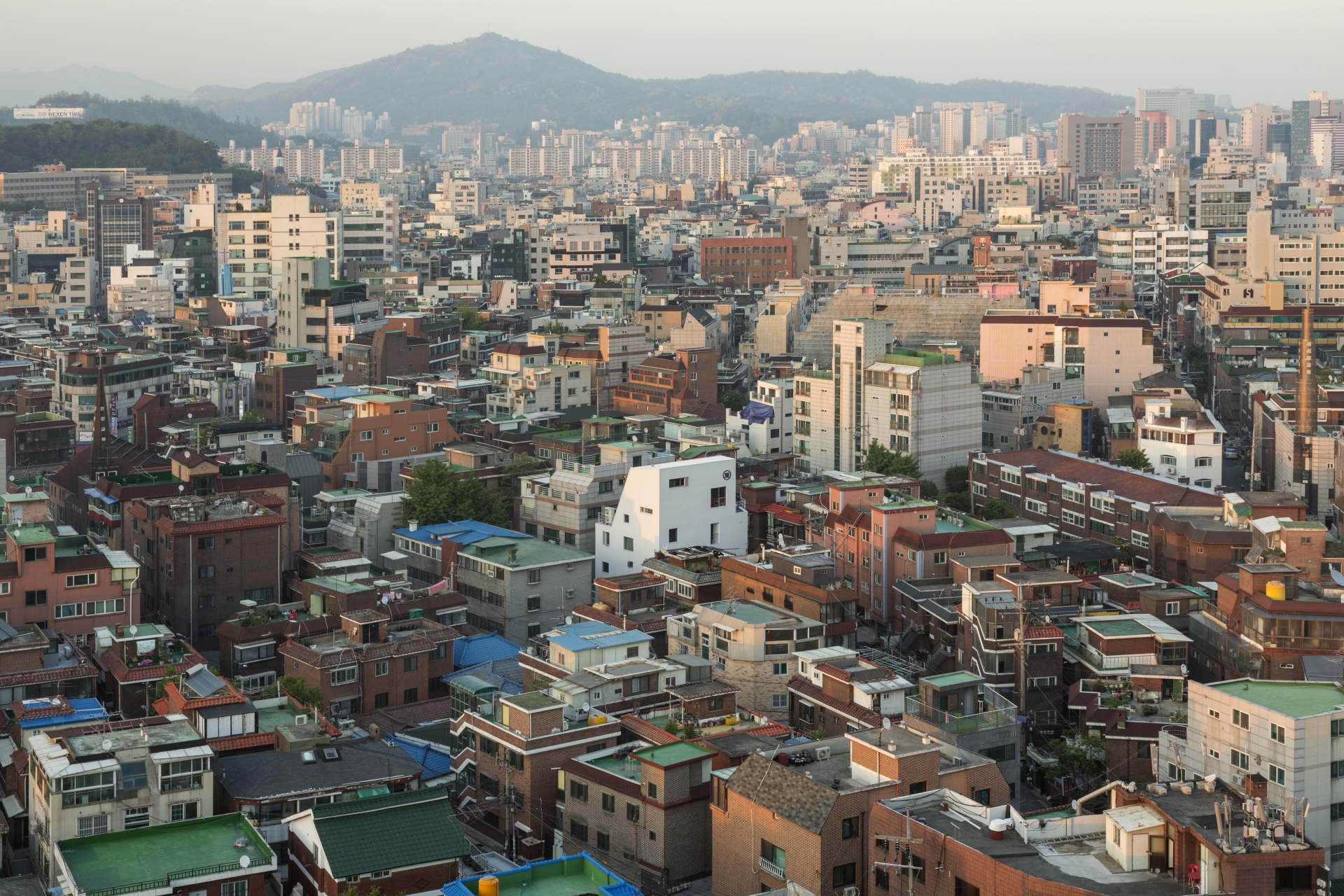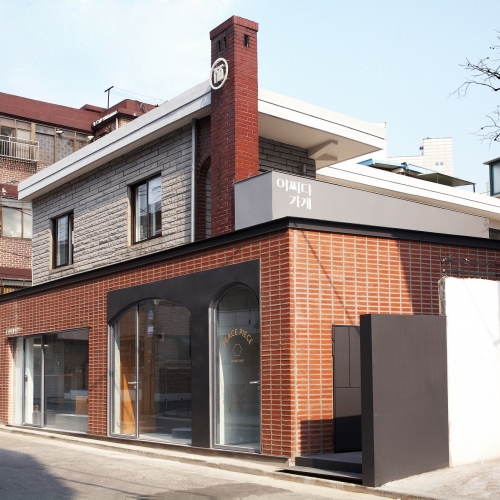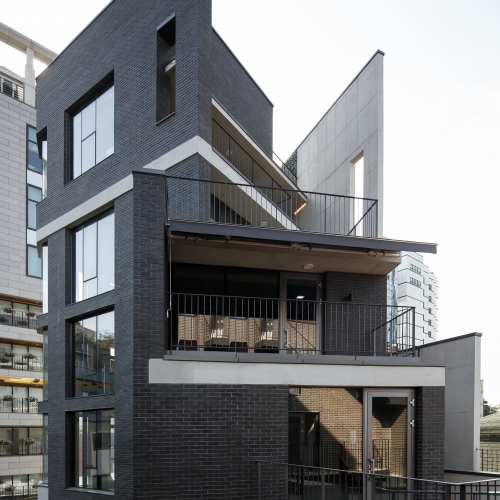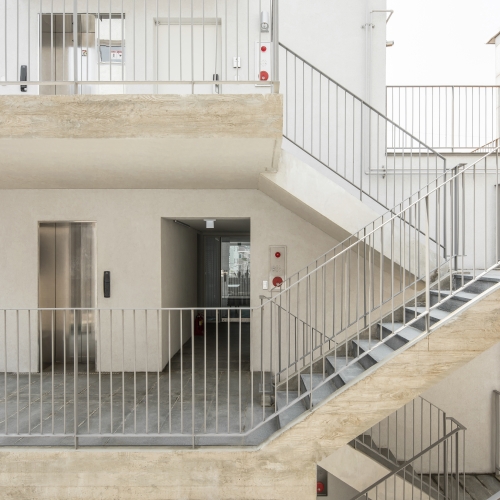This is a project that was planned and managed together with its affiliate company, Gongmujeom. Because the first space of Gongmujeom, Uhjjuhdah Shops @Donggyo, is a rented building, it could not guarantee sustainability. For the sake of stability in terms of spatial management, it was decided that land should be bought and a new building is to be built on it. Because the level of funding was not abundant, and in order to keep rental prices low, the current location of an alleyway in a residential area was selected. The intention was to create a public space, not a secluded private space, which would privilege unique workshops and stores to come together to do business together, and to build synergy in this residential alleyway that one can reach by following the road from the market. The inner space was achieved by installing skip floors from the basement to the highest floor and vertical alleyways that extend into the interior from the alleys at the front and back, all designed to form a continuous relationship with the three gardens. The stairway at the core was turned 90 degrees in its orientation in the middle so that the vertical traffic flow could permeate the space more
naturally. After finishing the basic design, we carried out the second public briefing session by inviting potential tenants via SNS. We interviewed those who were interested in moving in, and through a selection process, accounting for the type of business, we confirmed spaces for 11 stores and 5 offices. They comprise a bookstore in the lobby that is to be run by Gongmujeom, a neighbourhood food store, a florist’s, a beer store, a café, a workshop, a design studio, an interior office, architects office SAAI, and Gongmujeom. The basement lounge, the conference room on the 3rd floor, and the kitchen are public spaces for the entire building. Being about 20-pyeong in size, performances, exhibitions, and talks are expected to be held in the lounge. Architecture is an existence that exceeds the boundaries of the building. This reminds one that a building is merely a form, while the content is supplied by a people united together.
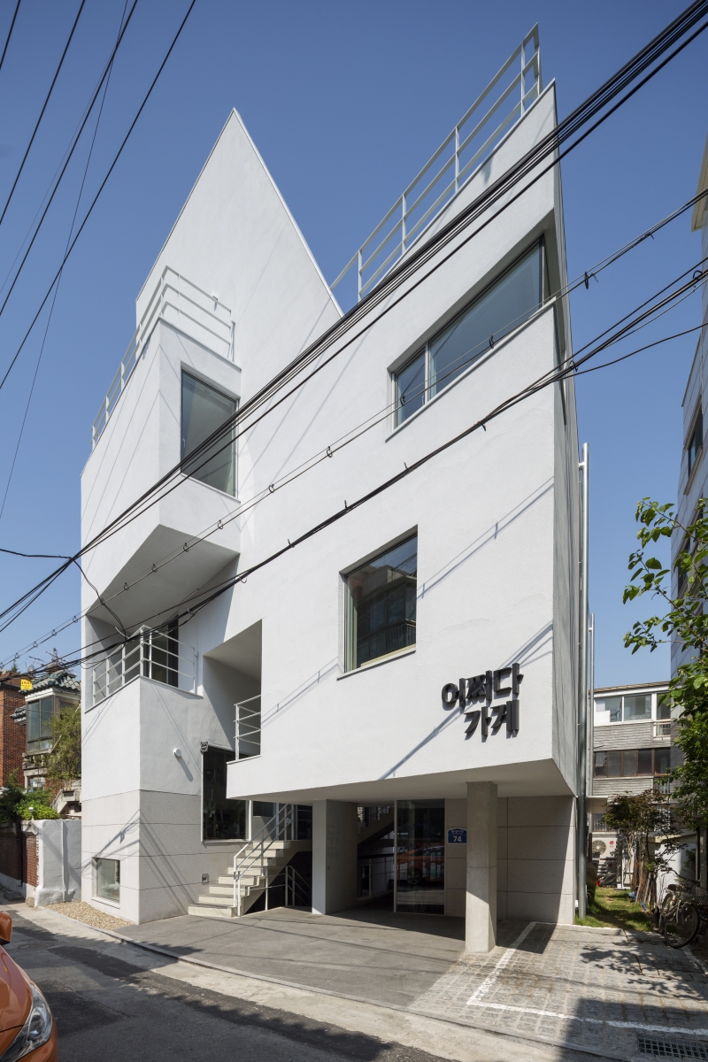
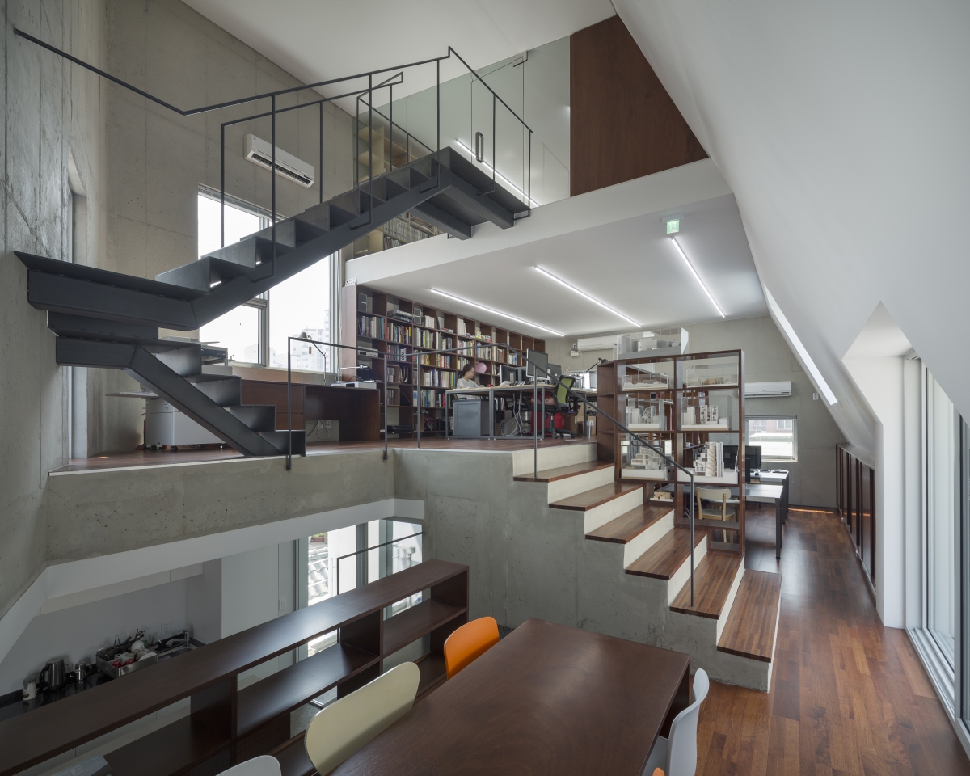
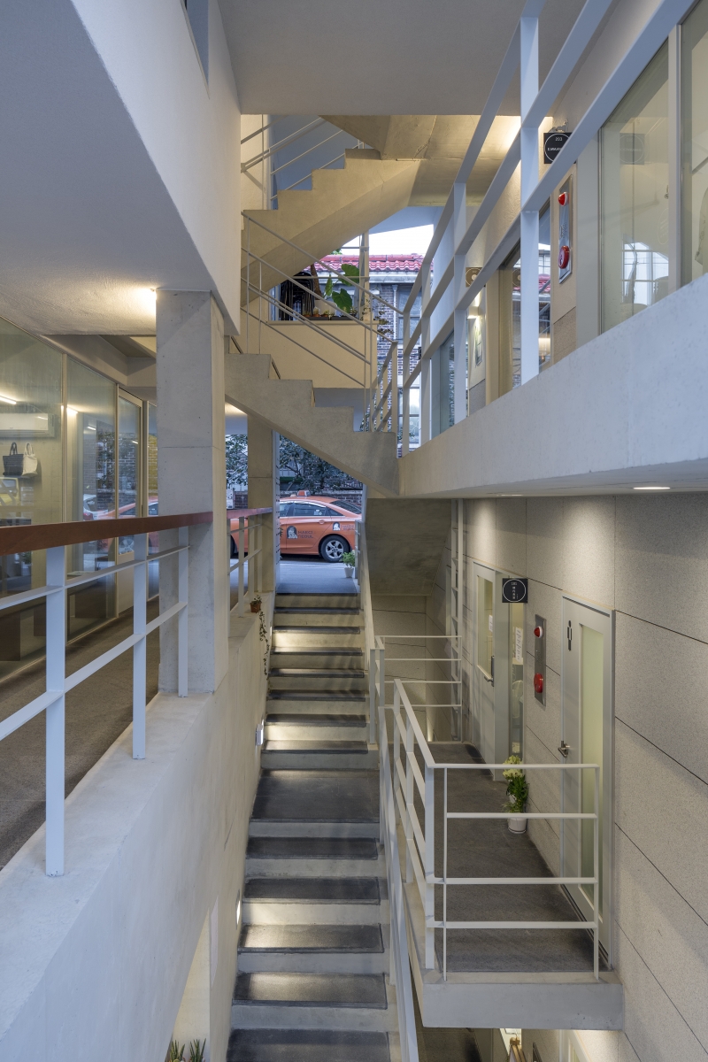
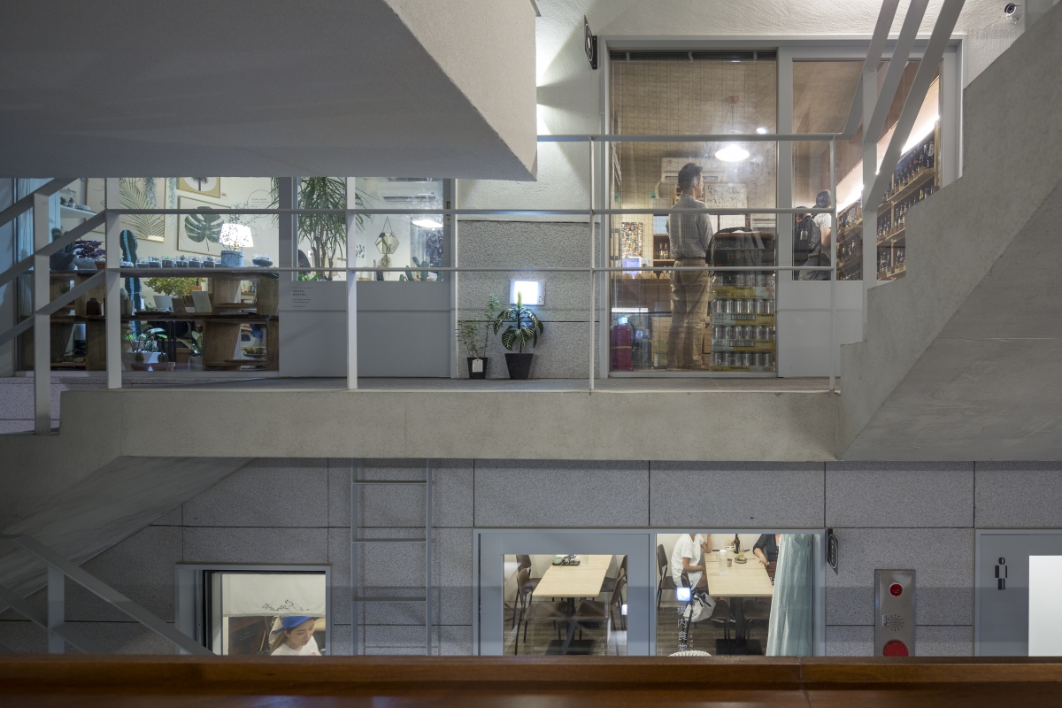
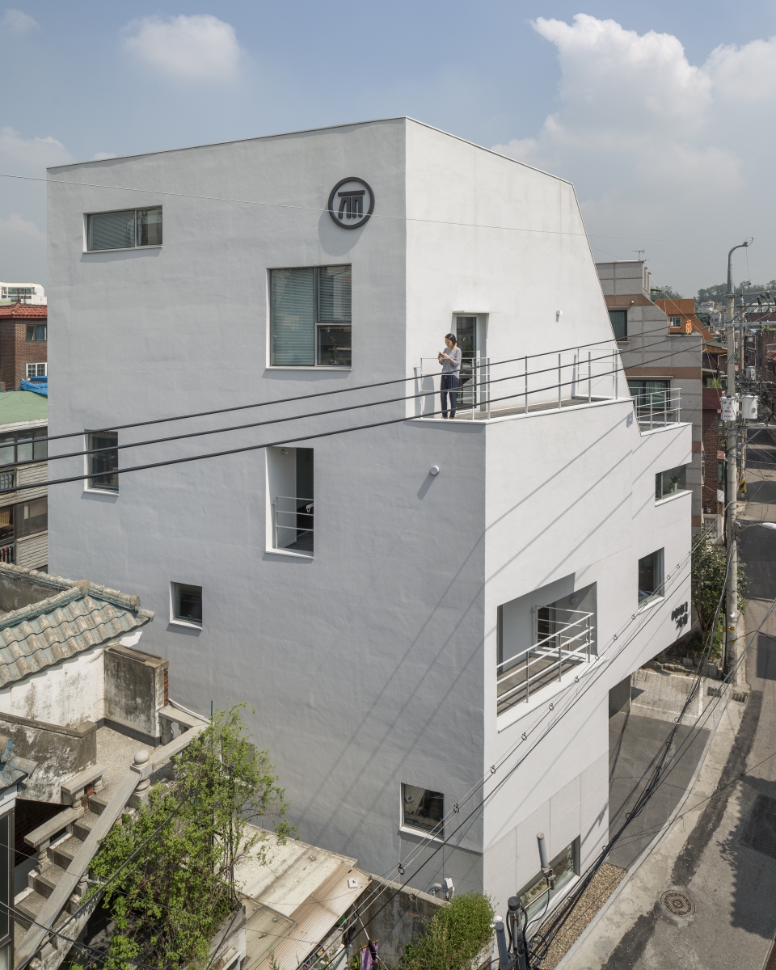
architects office SAAI (Park Inyoung, Lee Jinoh)
Kang Eunyeob
57-194 Mangwon-dong, Mapo-gu, Seoul, Korea
restaurant, retail store, office
213.83m2
123.62m2
589.20m2
B2, 4F
4
15.91m
57.81%
184.59%
reinforced concrete
stucco, exposed concrete, granite, corrugated met
exposed concrete, paint, wood flooring
EUN consulting structural engineers
BOWOO engineering
SUNG JI ENC CO.,LTD.
Jarchiv
Jan. – June 2015
July 2015 – Mar. 2016
810 million KRW
Gongmoojeom (Ahn Koonseo)
Lee Jinoh studied the fundamentals and value of architecture in Hongik University and Wega Architects, and learned about the passions and thought processes driving an architect during his time at DPJ & Partners and Korea National University of Arts. Having taught at Konkuk University and Hongik University, he is now an adjunct professor at Yonsei University and researching the relationships to individualised space.





