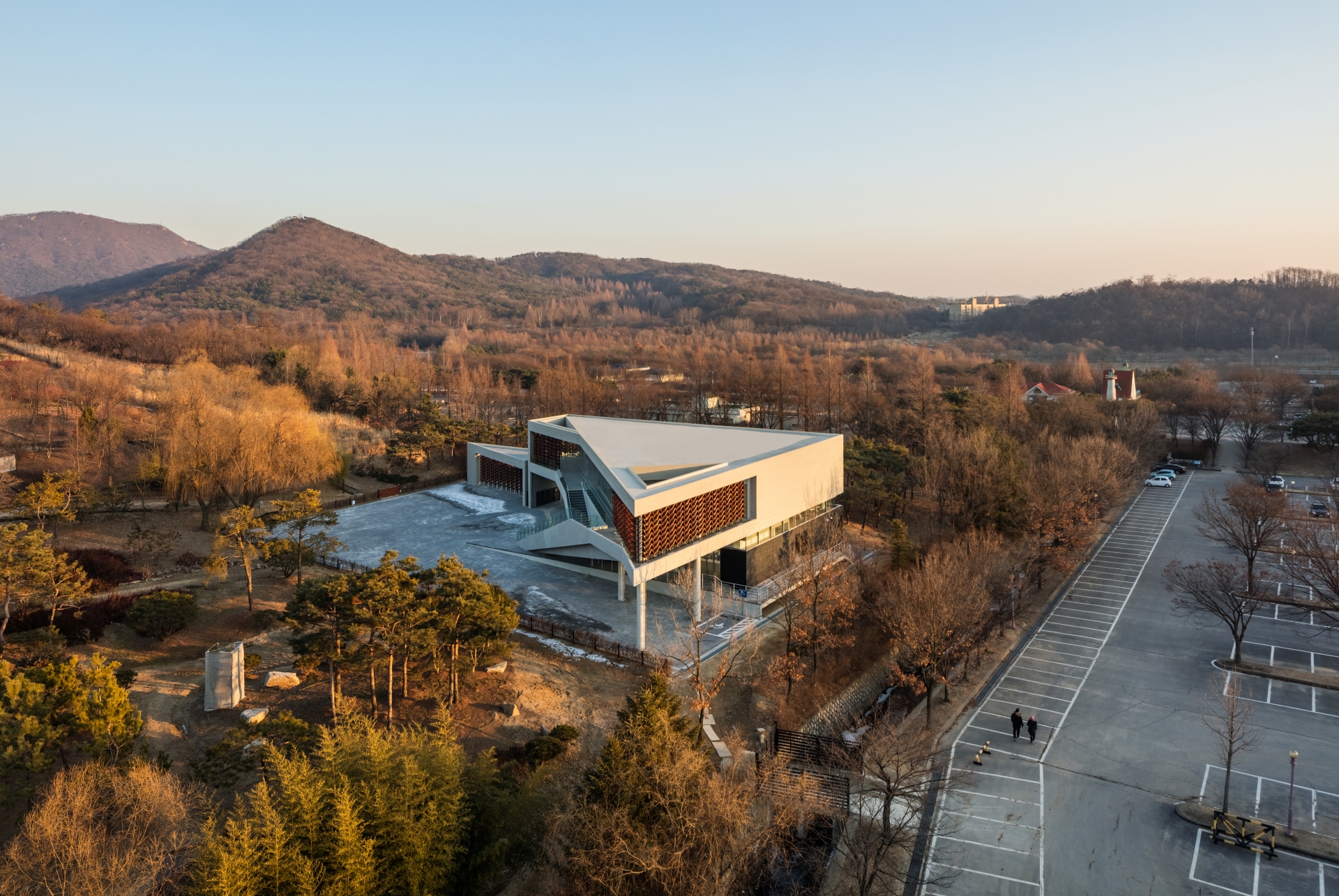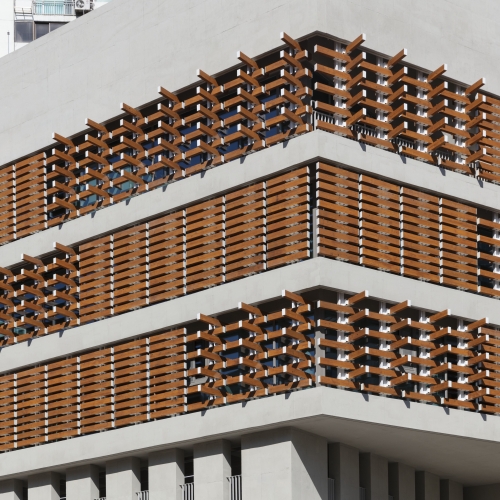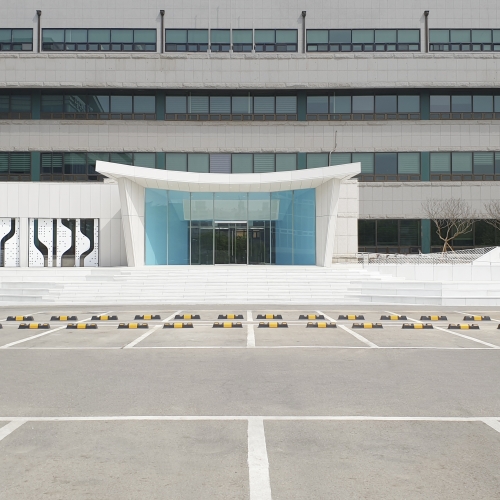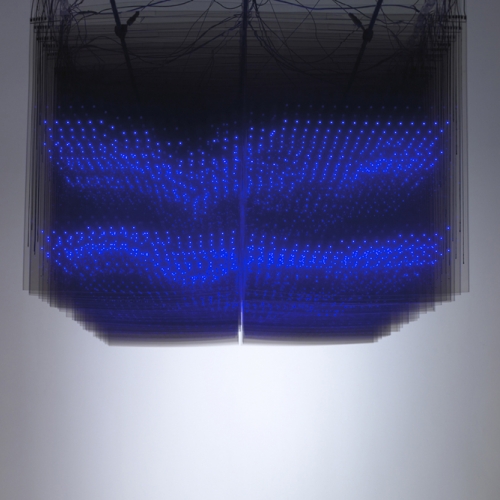MOKYEONRI is a project that distinguishes itself from the typical wood cultural centre by reinterpreting the ‘sensual experience’ of tree in an architectural way. The constantly changing forest atmosphere is constituted by the rays of sunlight that fall through the leaves and the varying amounts of light that reach the earth in accordance with the currents of the wind, and people are introduced to the project via architectural abstraction. This was introduced in order to induce various levels of experience of wood by embodying in architecture the synaesthetic experience of forest dwelling. Through diverse situations in from the communication between the building’s interior and exterior, the Ambience Wall awakens a synaesthetic experience architecturally, and through its contemporary design interpretation of the munsal in Korean traditional architecture, it brings about a blending of cutting-edge technology with traditional wooden architectural culture. (written by Han Eunju / edited by Park Semi)
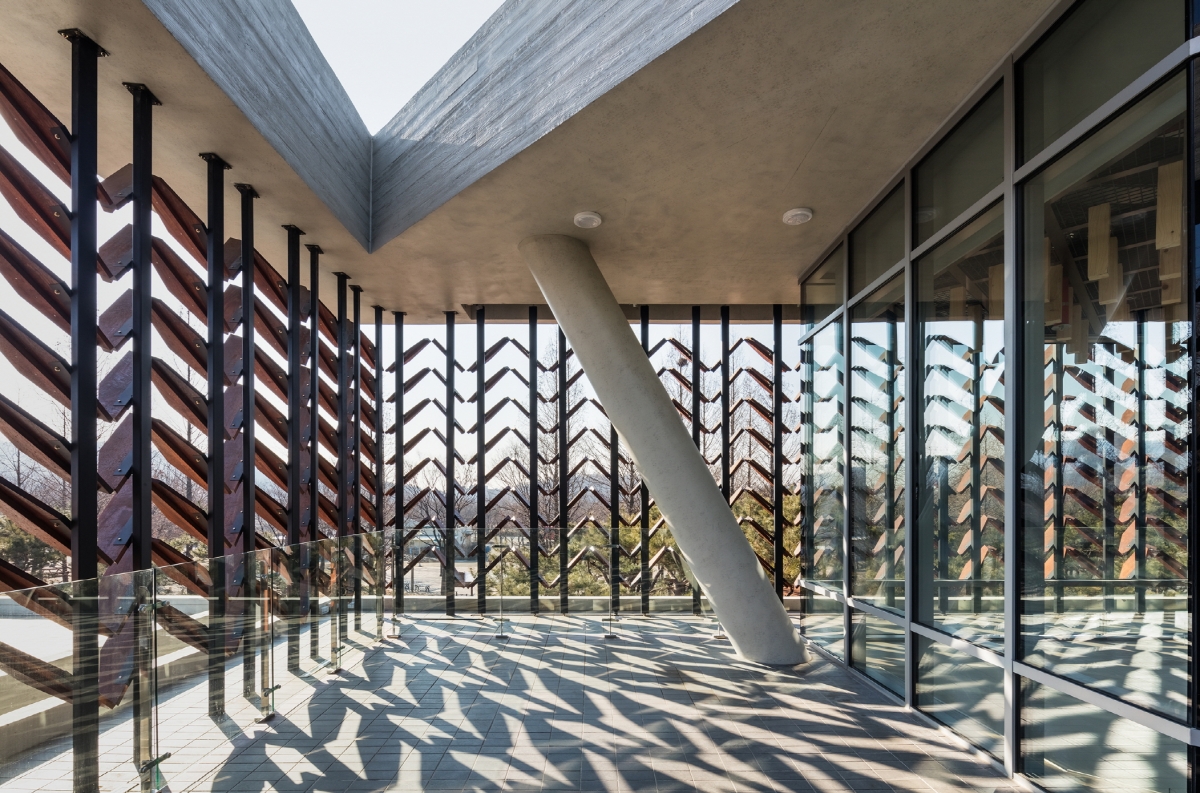
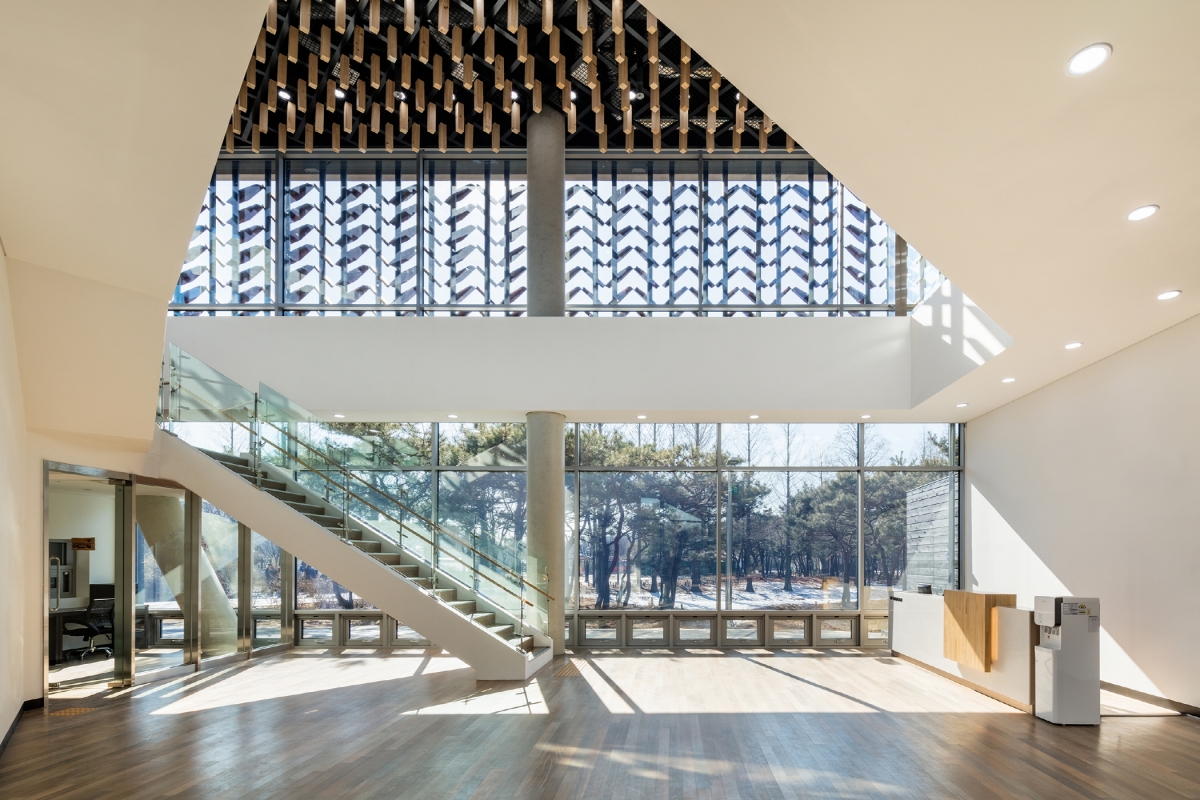
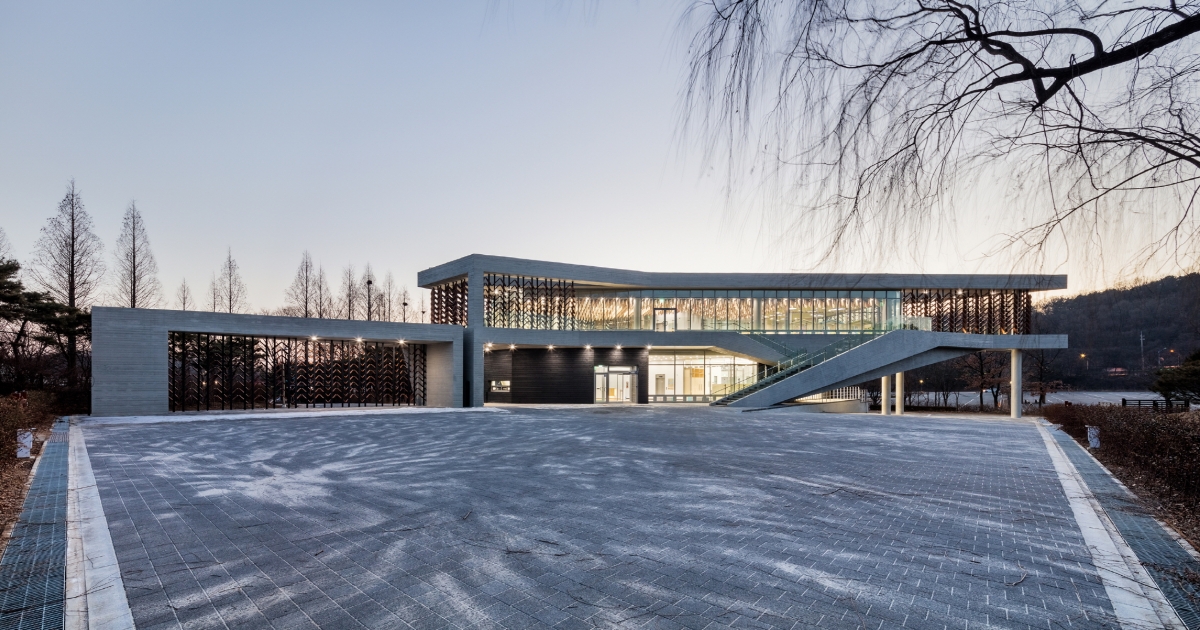
Han Eunju + softarchitecturelab
Han Eunju, Seo Byungcheol, Jang Manhee
286, Munemi-ro, Namdong-gu, Incheon, Korea
cultural and assembly facilities
524,358.86m2
549.3m2
1,173.88m2
B1, 2F
1 + use an existing parking lot
10.25m
0.175%
0.259%
SRC
pine board exposed concrete
eco-friendly enamel paint on plaster board, lamina
SDM
HIMEC
HIMEC
May 2015 – Feb. 2016
Feb. 2016 – Jan. 2017
2.7 billion KRW
Incheon Metropolitan City
Red Ants E&C





