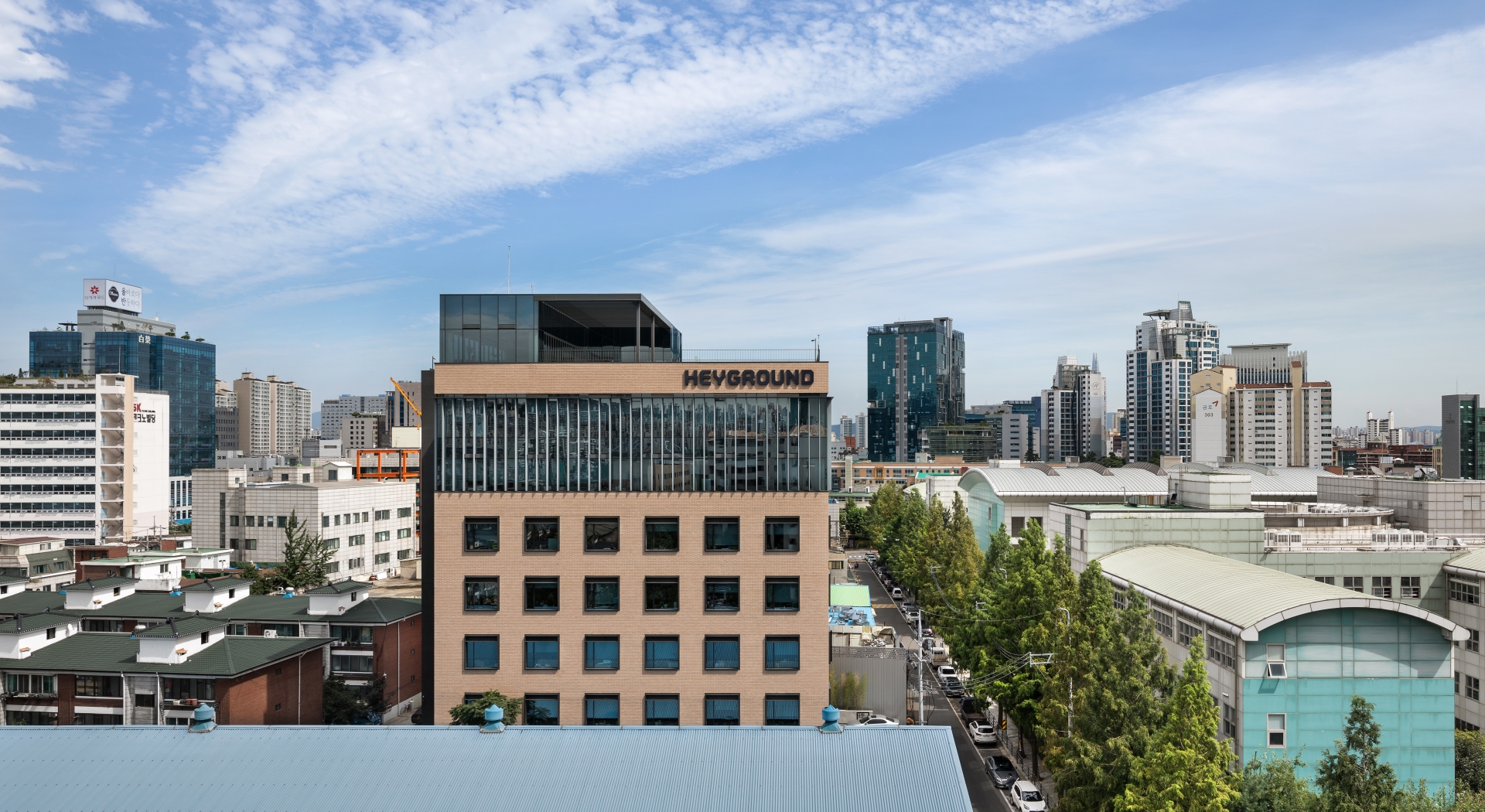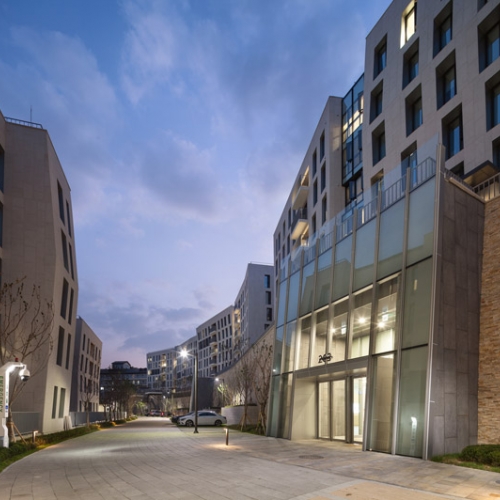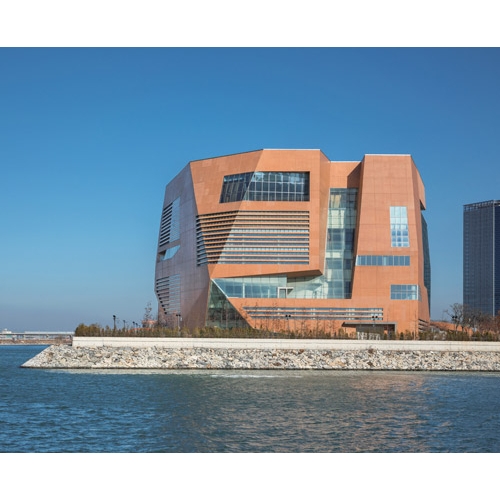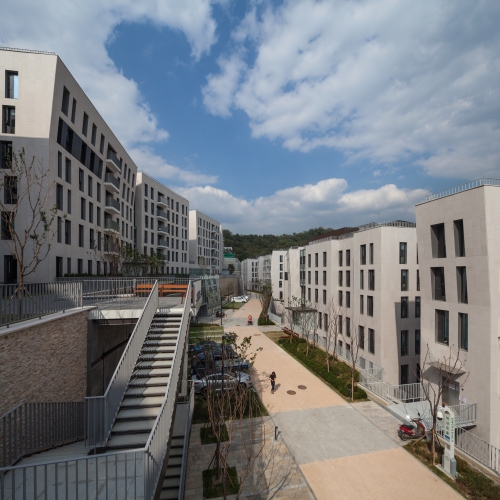Seongsu-dong, where experimental office spaces and commercial spaces co-exist, is fostering a young and vibrant urban atmosphere. Heyground has been planned to become an alternative business facility for the ‘change makers’ who lead an optimistic conversion to this social context. It is an outcome that multiple users have built together from the initial stages of the project. During this process, a rational alternative – to share space in various ways – was suggested for start-up companies that are struggling to gain enough space individually: it is to design a ‘singular space’ with a ‘sole element’ to fulfill an ‘assembled function’. The spaces are connected by a certain hierarchy: a desk-centred work area with flexible modules based on organisation, a help
desk block located at the central area, a parlour to combine two-stories of tenant businesses into a singular community unit, a rooftop that ccommodates a large number of people, and a continued community through the underground convention centre. A simple cubical mass – with a very minimal formative interruption – is finished with a brick texture, continuing context of Seongsu-dong that has long been filled with old factories. Its façade is composed of three large windows, exposing the function of the interior space intact. The floors from the second to the fifth, comprising the body of the building, are where an individual company is to move in: single windows are distributed based on business units so that window units could carry the expression of a stacked shared office. The upper sixth and seventh floors are mostly occupied by shared offices based on personal units, while the window configuration features an undivided, continuous and shared openness. For the three vertically stacked parlours, which combine two stories into a single story, a large and opened window vividly exposes an inner vitality. The value of Heyground – where certain spaces were left structured as they were – can be found from the actual users who occupy the spaces, rather than purposely exposing particular merits through architectural sculpture.
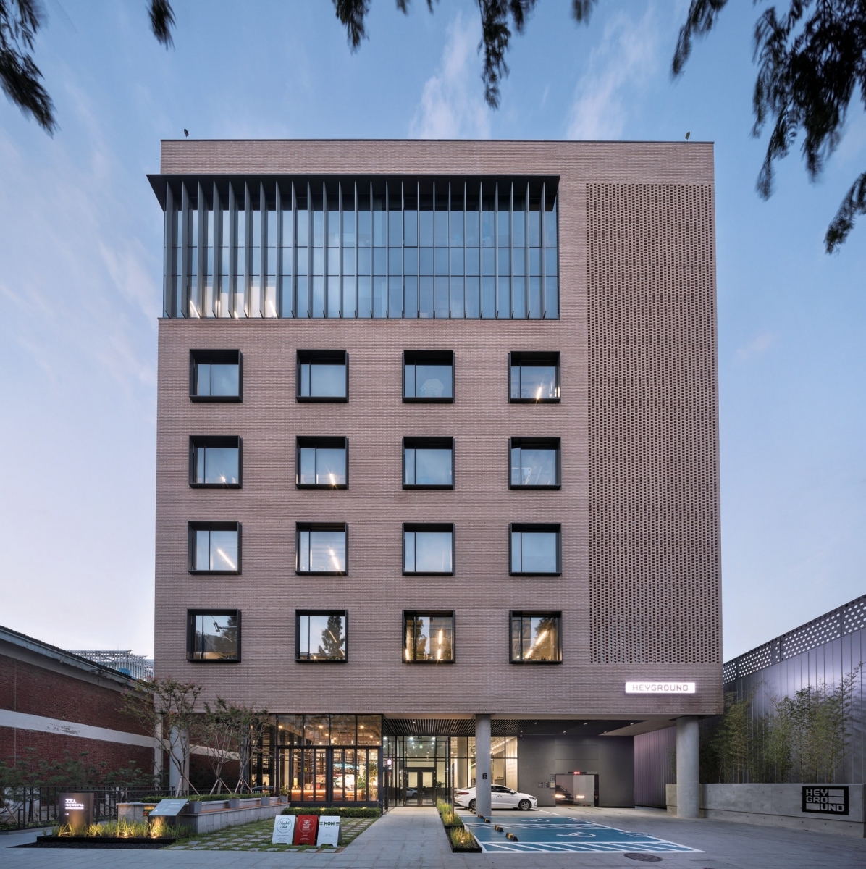
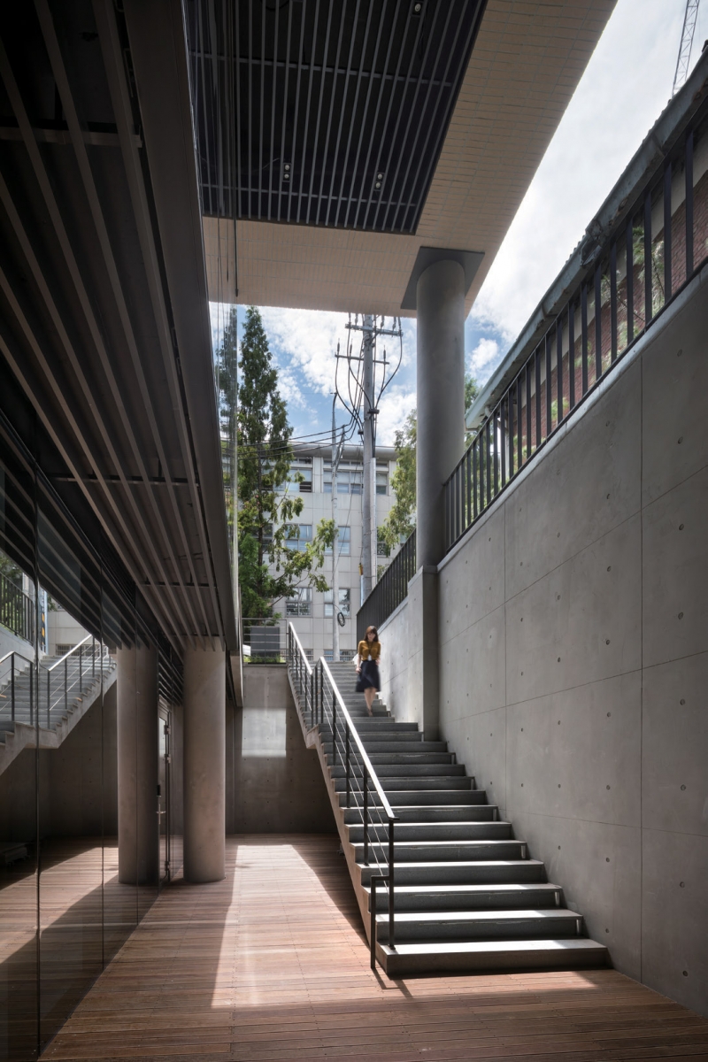
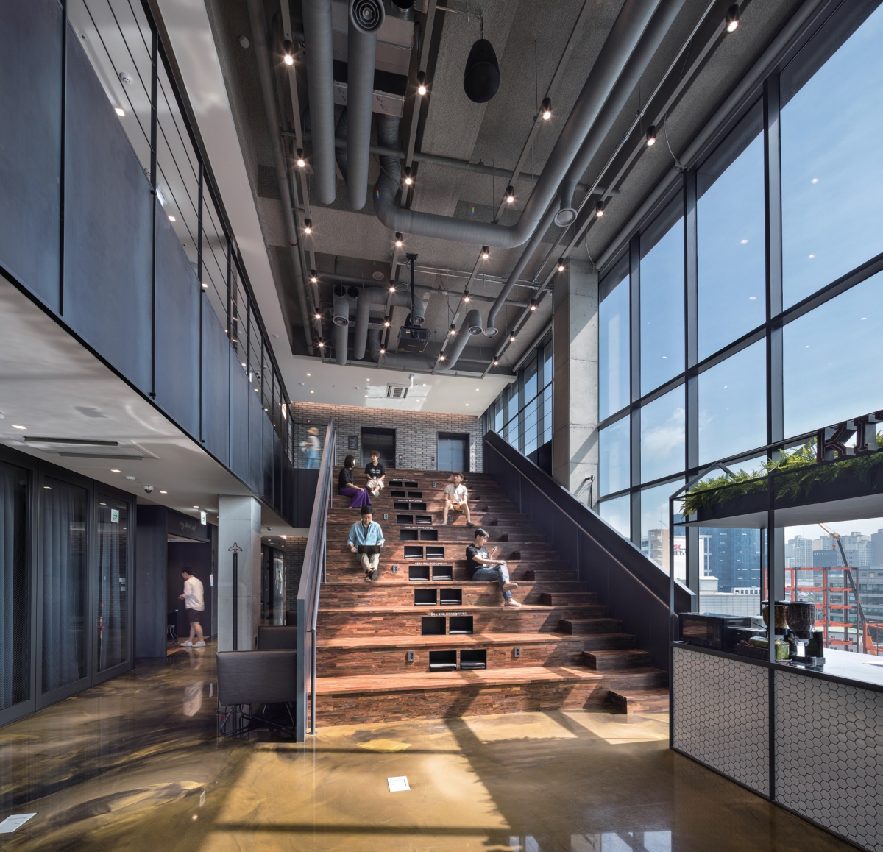
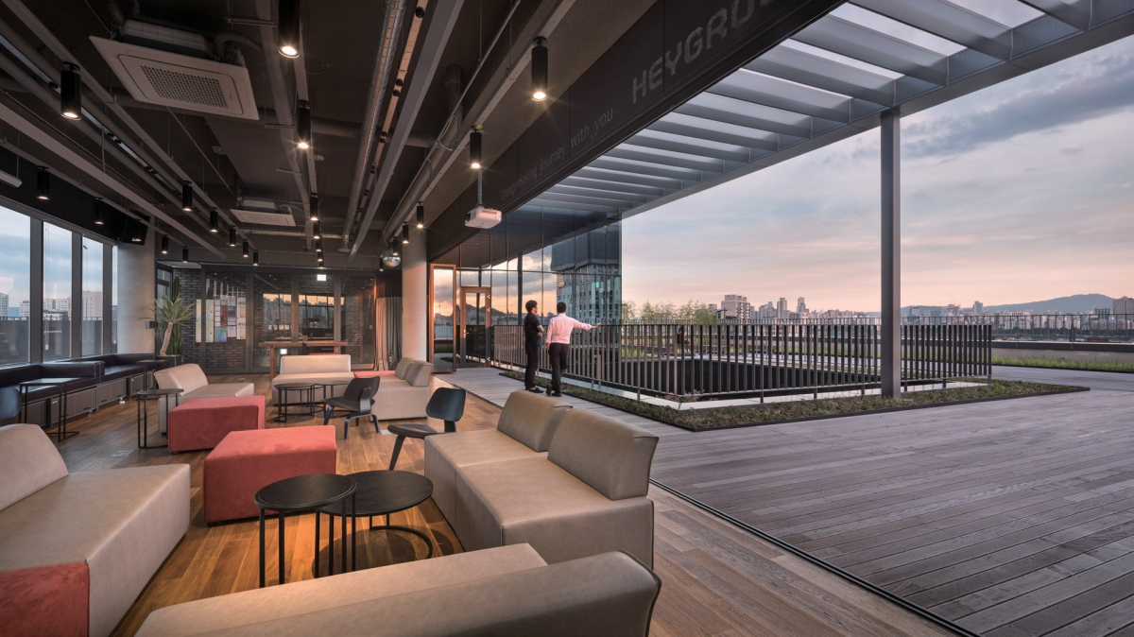
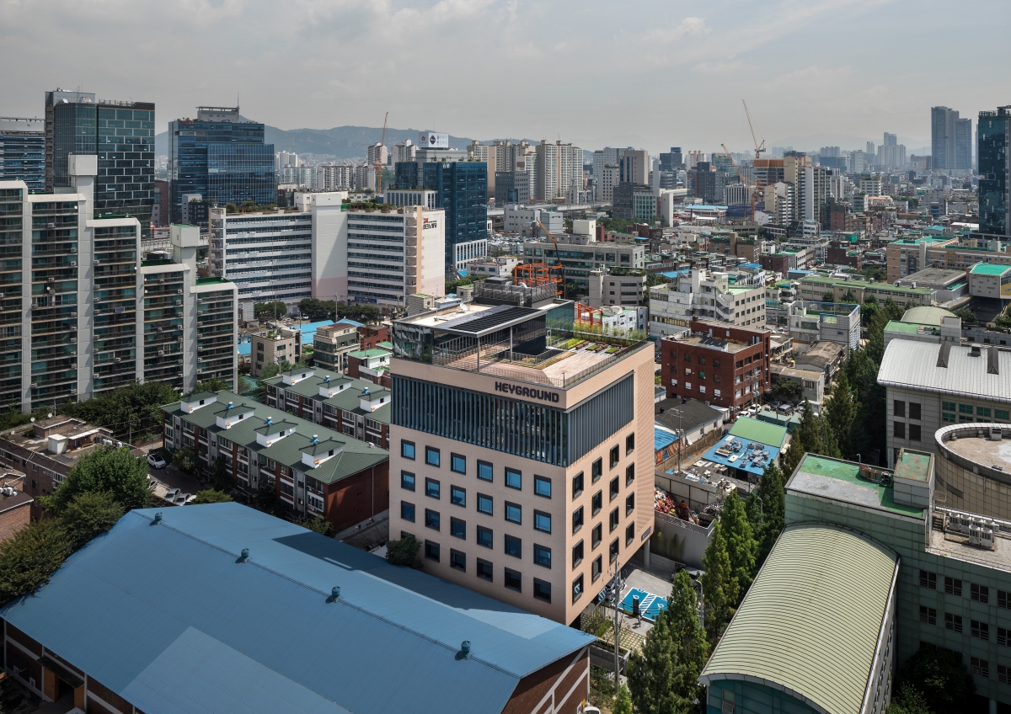
designcamp moonpark dmp (Oh Hokeun)
Park Jongin, Yun Seokro, Kim Jiwoo
Ttukseom-ro 1 na-gil 5, Seongdong-gu, Seoul, Kore
office, community life facility
1,141m2
683.6m2
6,000.86m2
B2, 8F
58
35.45m
59.91%
399.78%
RC
glass, color brick, outside heat-insulation wall m
log stone, brick tile, steel sheet, metal lath
I’st
Hanil MEC
Jungwoo Engineering
Taejo Construction
Jan. 2015 – Jan. 2016
Feb. 2016 – July 2017
12 billion KRW
Nonghyup Bank
Poongkyoungin





