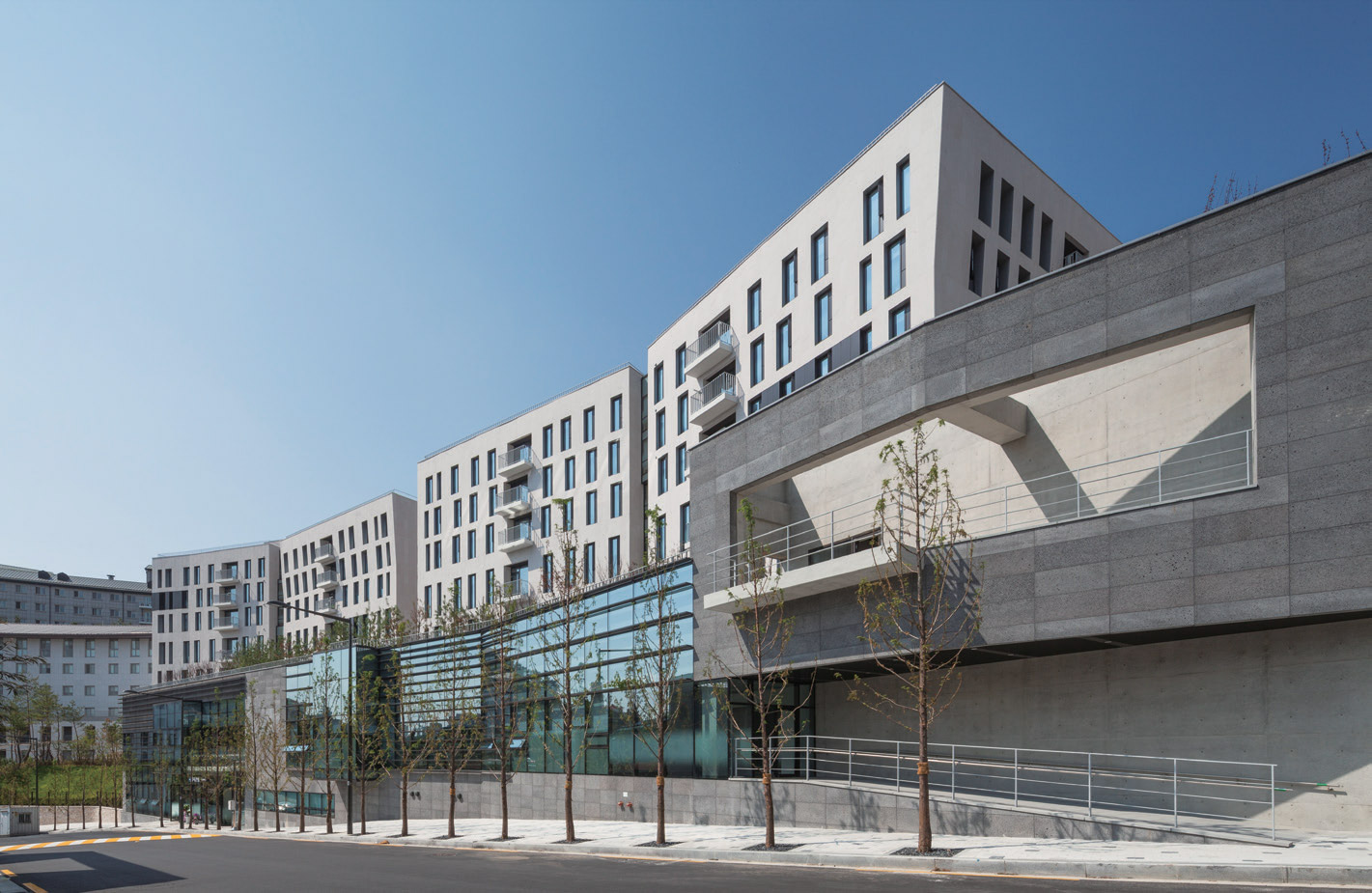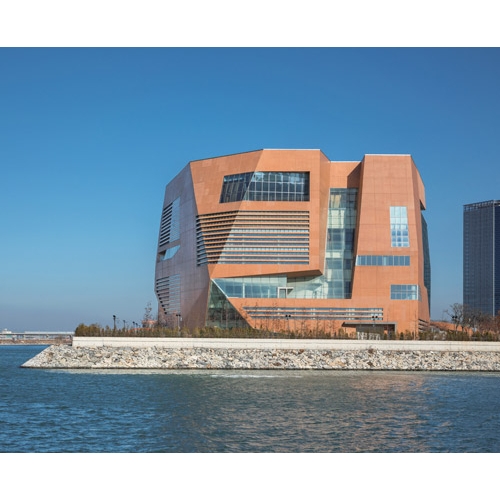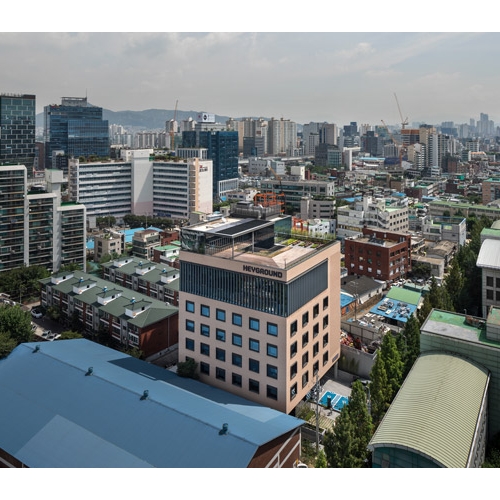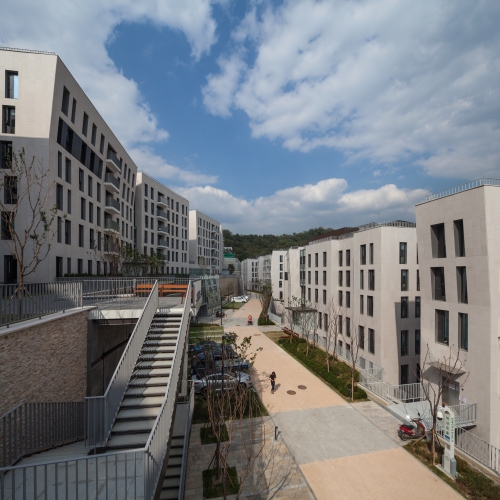The new dormitory at Ewha Womans University is located at the northern border of the campus, near the boundary of Ansan-mountain. Positioned at the campus boundary near a low-rise residential area, the student dormitory, which houses 2,000 people, was oriented to preserve the existing green landscape and to form a residential building of an appropriately friendly scale.
As a signal that the site is mountainous, ‘a stone positioned at the summit’ has become a motif for the design. This empty in-between space takes on the lives of the boarding students, and a viewing corridor has remained open in order to superimpose the adjacent urban context with the green landscape of Ansan.
The initial programme planned to operate four individual residential colleges, which were re-divided into eight individual blocks. Along with a 200 metre -long open space, this liminal space connected to the re-divided individual blocks laid out a stylobate in public space. Similar to a quad space, which can be observed in U.S. universities, the 200m-long liminal space connects the overall dormitory and provides access to the community programmes on the lower stylobate.
The sun rising at dawn lights the liminal space in the dormitory complex and shines on the folded stone-cladded exterior wall. The light reflected on the metal aluminum panel – extending from the exterior wall to the window – penetrates the dorm and radiates into a new day of the boarding student. The community programmes and the continuous in-between space on the exterior are filled with student’s life. When darkness arrives the glass elevator tower, located on the way to the dormitory, emits light. That light is followed by each building’s U-glass entrance known as a ‘light cube’, ending the day for the dormitory.
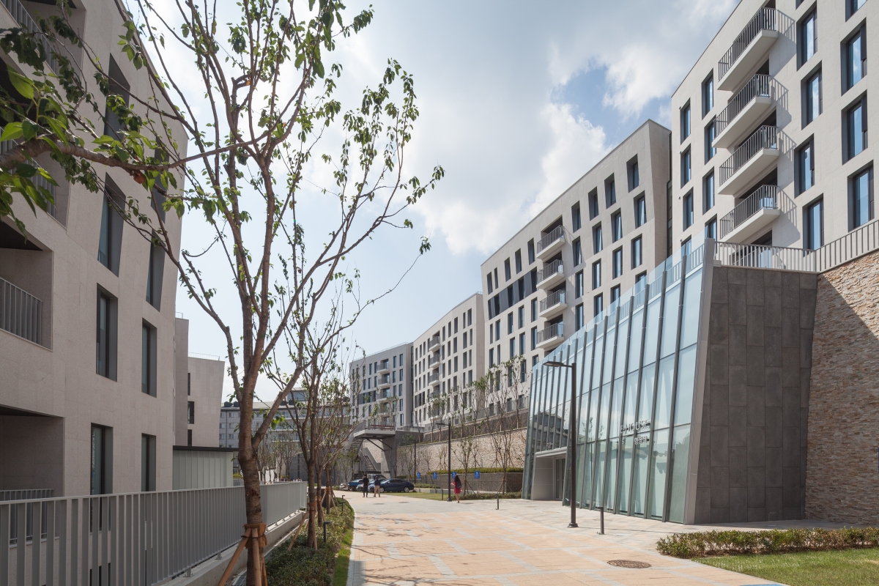
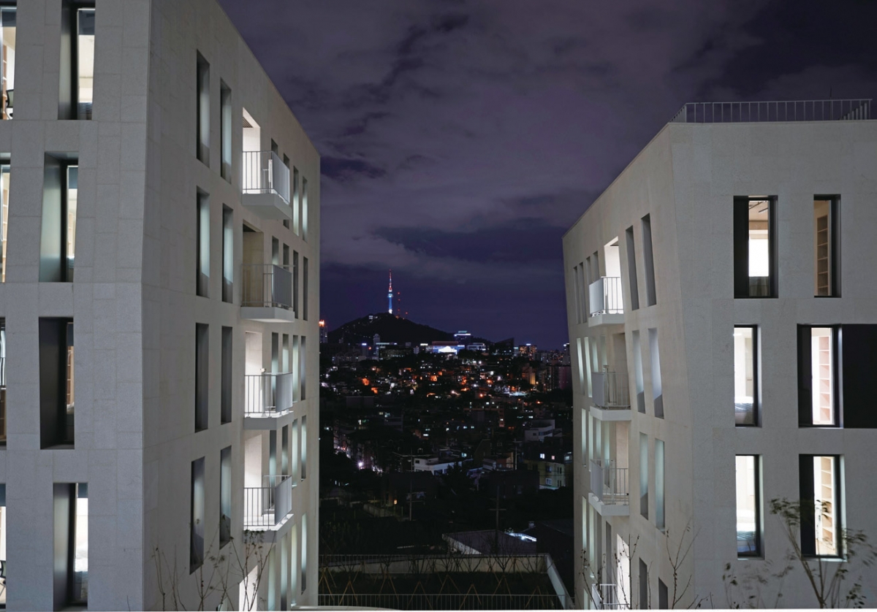
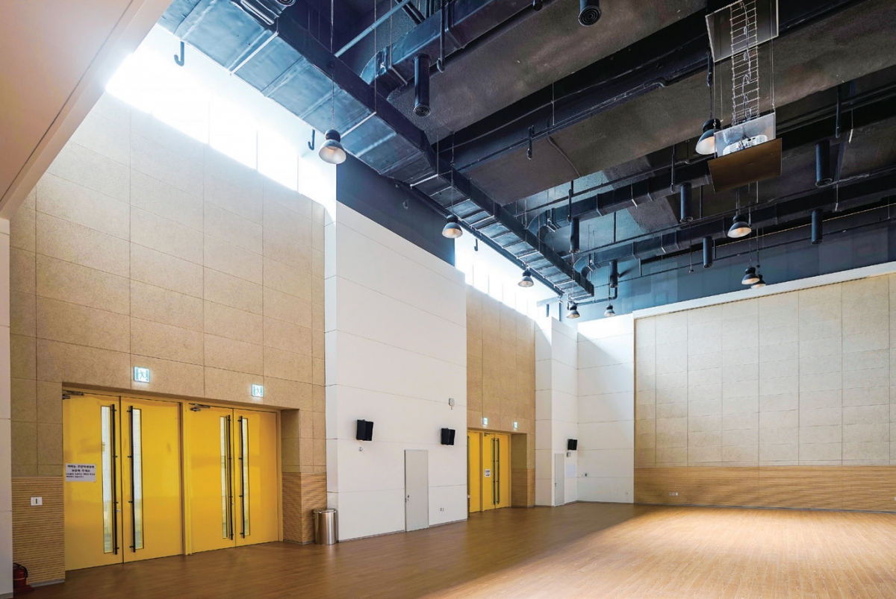
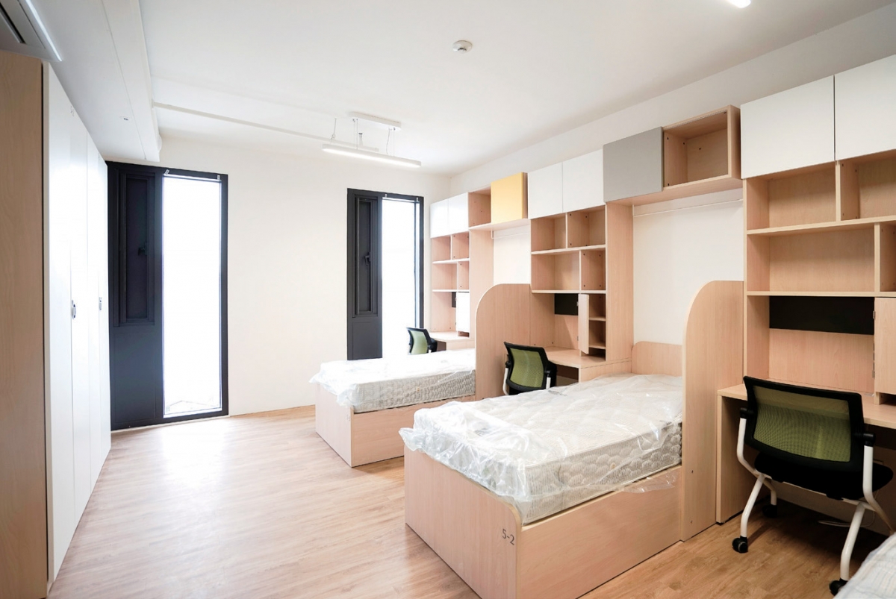
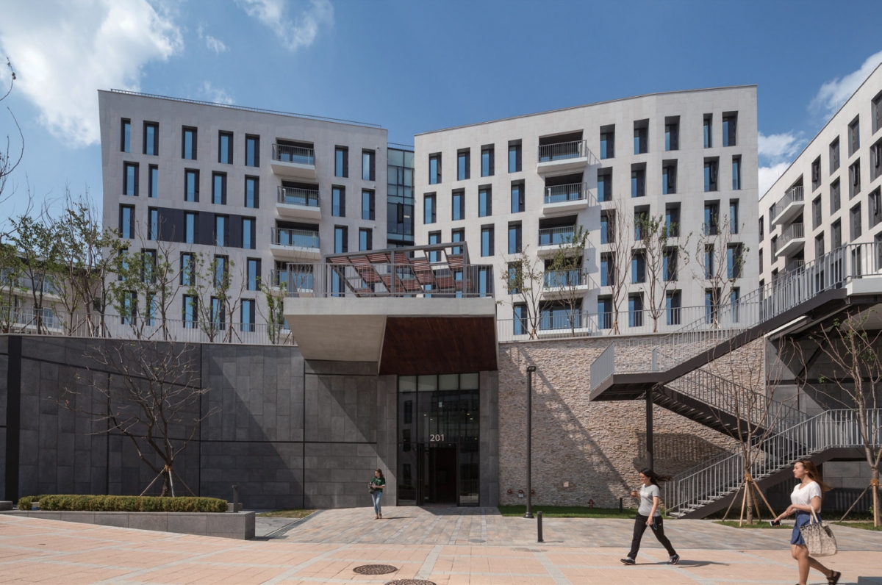
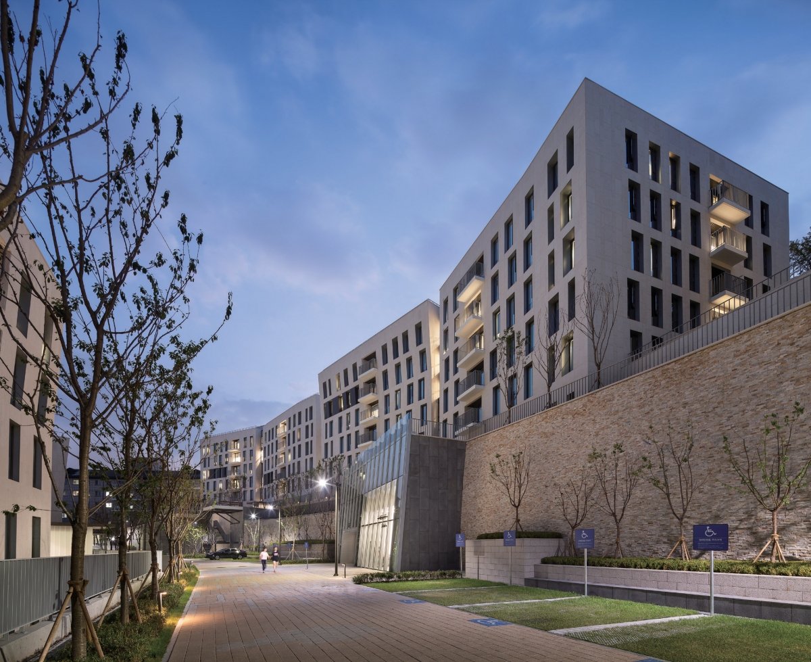
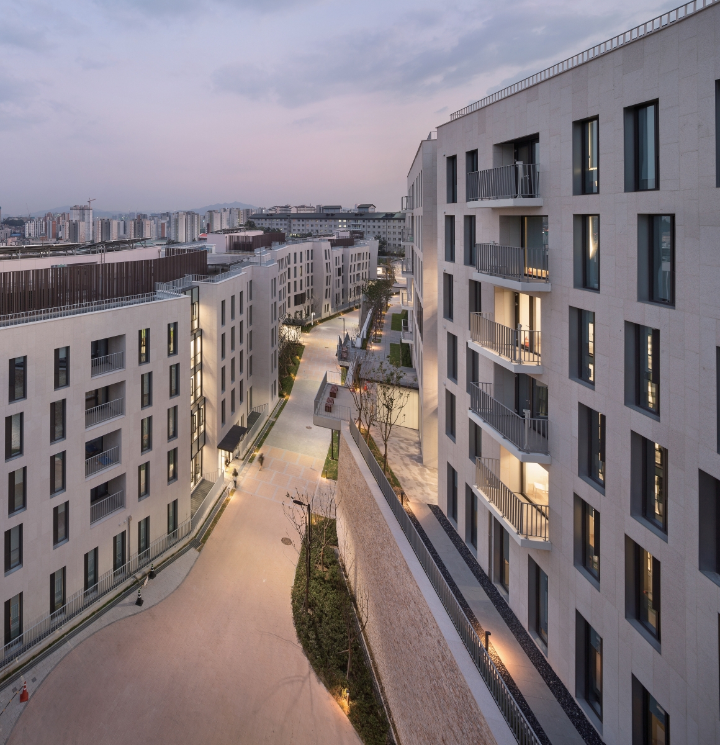
designcamp moonpark dmp (Peter Choi)
Moon Jinho, Park Sehwan, Jung Youngjun, Cho Junho,
Ewhayeodae-gil 52, Seodaemun-gu, Seoul, Korea
education and research institution
546a405.1m2
546a405.1m2
546a405.1m2
Building A, B, C, D: B2, 4F / Building E: B5, 4F /
142
546a405.1m2
546a405.1m2
546a405.1m2
RC, SC
granite stone, basalt, aluminum composite panel, e
water-based paint, basalt, marble tile, vinyl tile
Noori Structural Engineering
Forest Mechanical Engineering Consultant
Jungwoo Engineering
Daelim Industrial
Jan. 2013 – July 2017
Aug. 2014 – Aug. 2016
Ewha Womans University
Poongkyoungin





