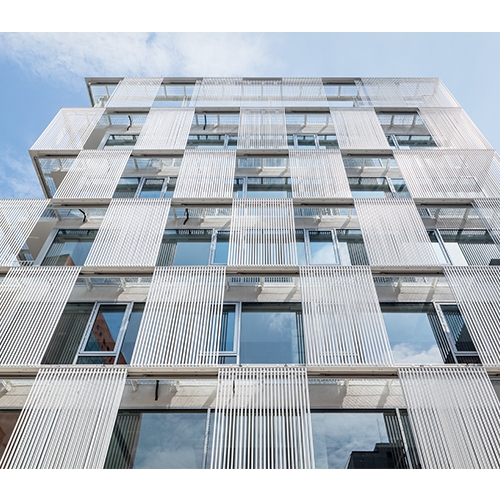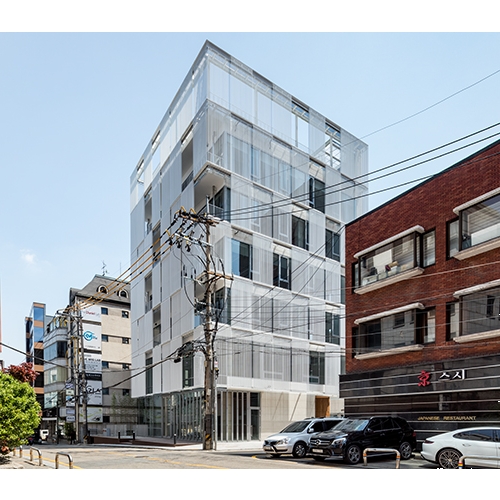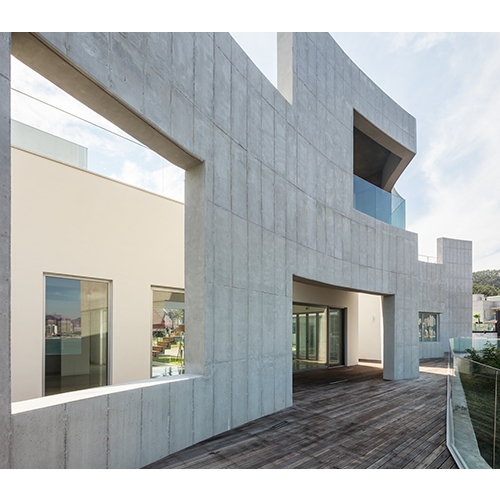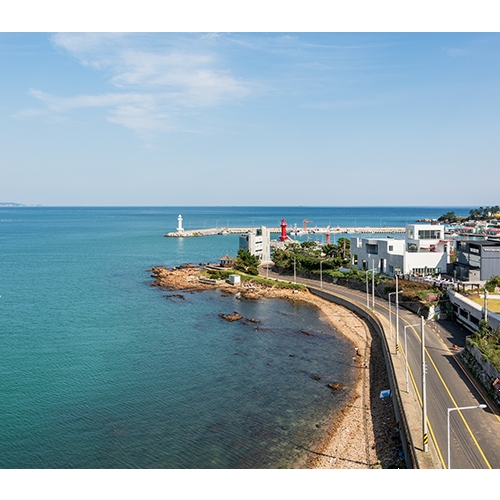What Kind of Church is Welcoming?
This building is located between a newly-developed apartment district and a residential area. Instead of a classic church building with a cross on its rooftop, the pastor requested a different kind of church which is open not only to its church members but also to non-churchgoers.
In an earlier era, in Europe, dome structures were interpreted as a psychological space inducing a sense of comfort in those gathered beneath. On the dome’s surface, curved lines conjoin at the middle. When one is in a dome space, one is naturally drawn to the proximity of the central focal point. The curved space embraces its users and provides a sense of spatial solace. Nowadays, however, this kind of spatial experience is hard to find. This is because most buildings nowadays have flat surfaces: not only do flat exteriors, flat roofs, and flat ceilings all fail to provide the aforementioned sense of comfort, but they prompt a feeling of conflict. I wonder if the only uncontroversial domed space left to these times, when we are still attuned to the possible sense of comfort afforded by curved surfaces, is under an umbrella. In today’s society, we need curved and comfortable surfaces, and so we addressed this need with curved surfaces in our design that build a friendly, amiable, and comfortable church.
The principle function of a church is to host Sunday service. While the main service hall is rectangular-shaped in most churches, this arrangement can disrupt concentration on the preacher. Therefore, we decided to place the pulpit in the corner of the rectangular plane so that everyone participating in the service can focus more intently on the preacher.
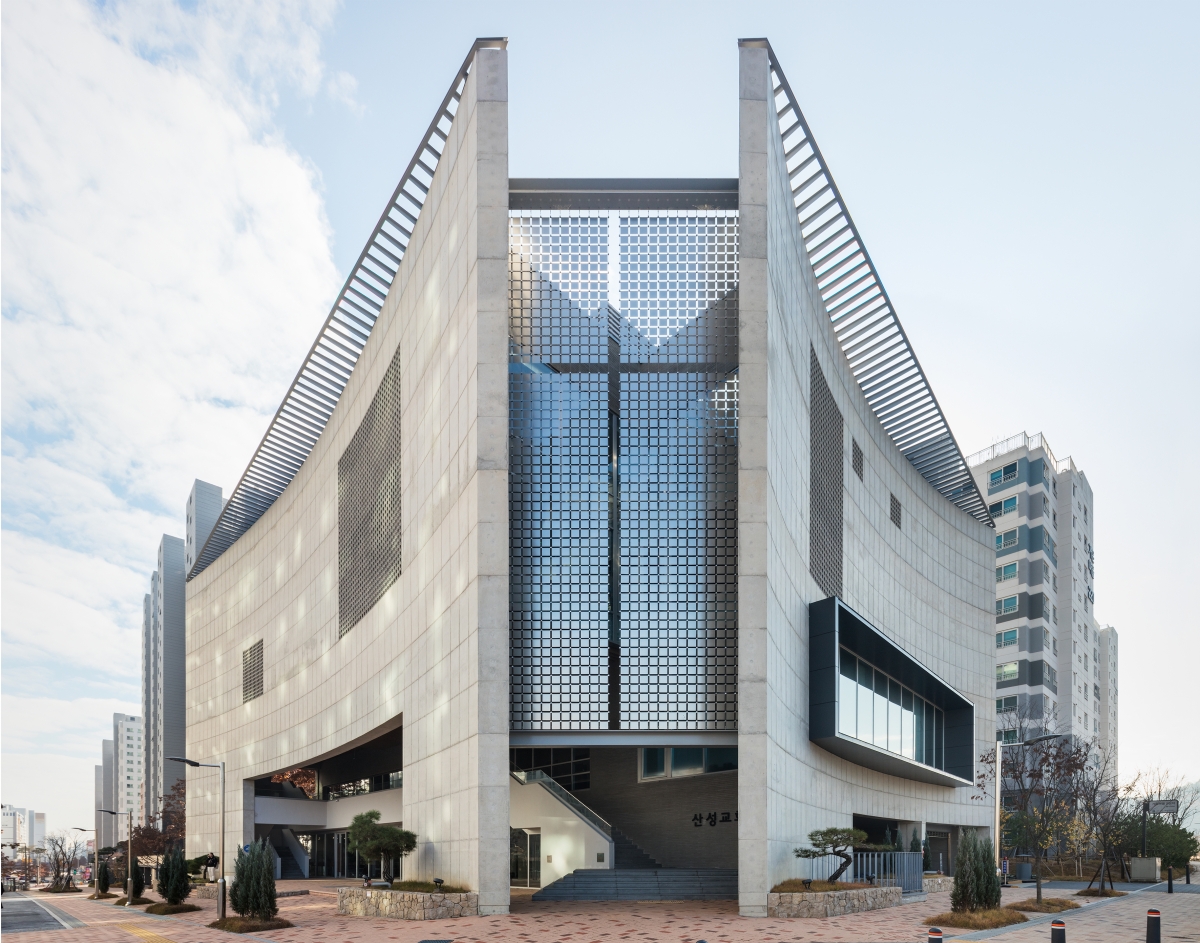
©Kyungsub Shin
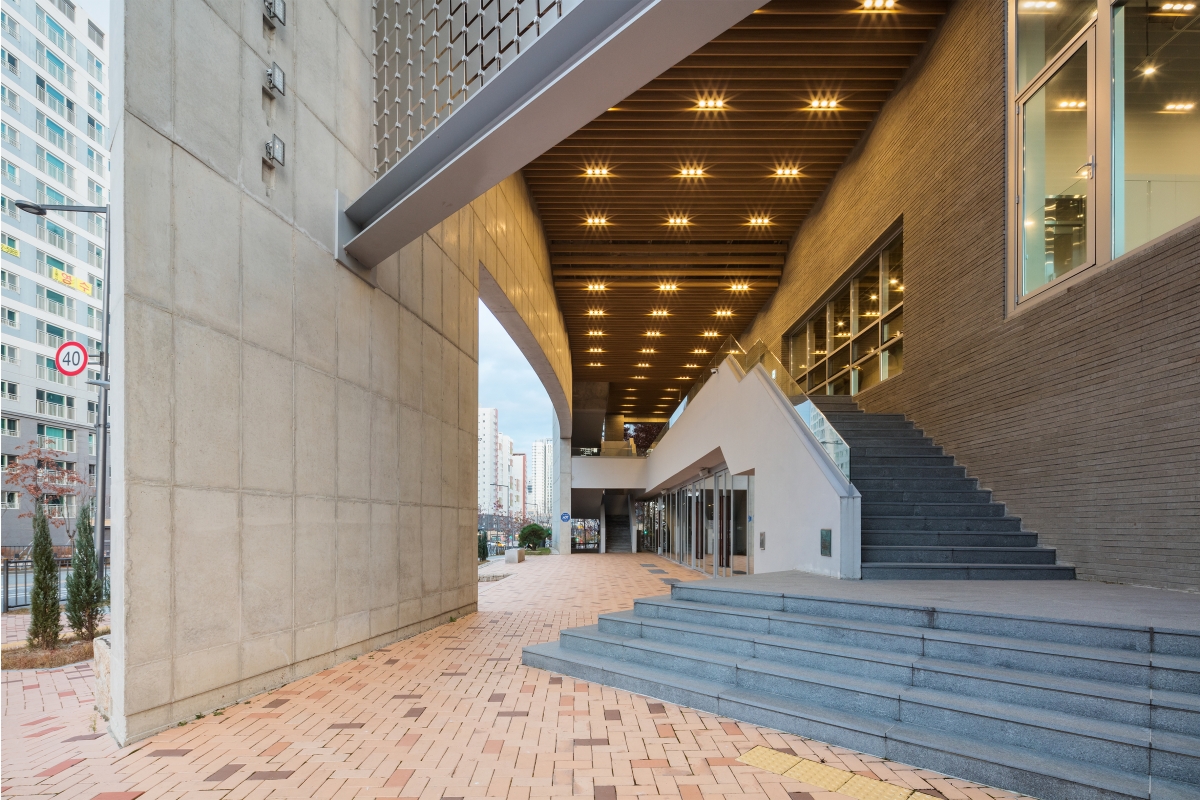
©Kyungsub Shin
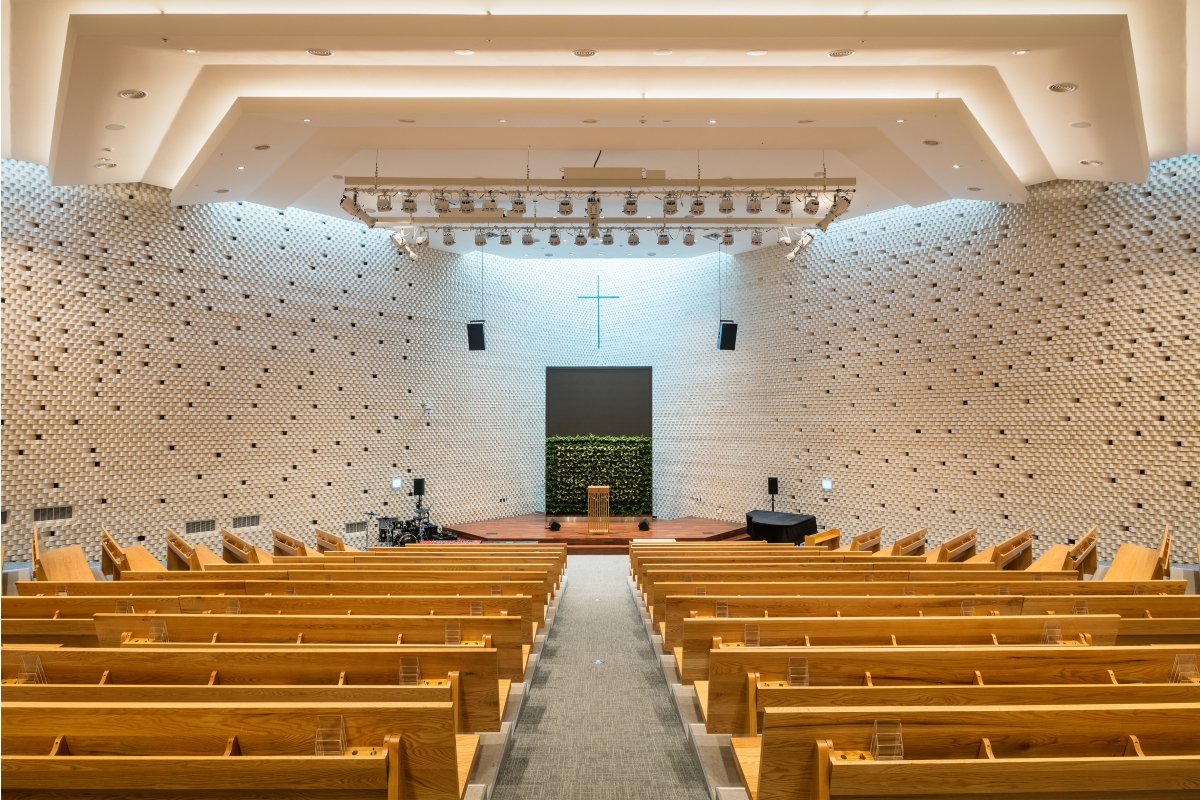
©Kyungsub Shin
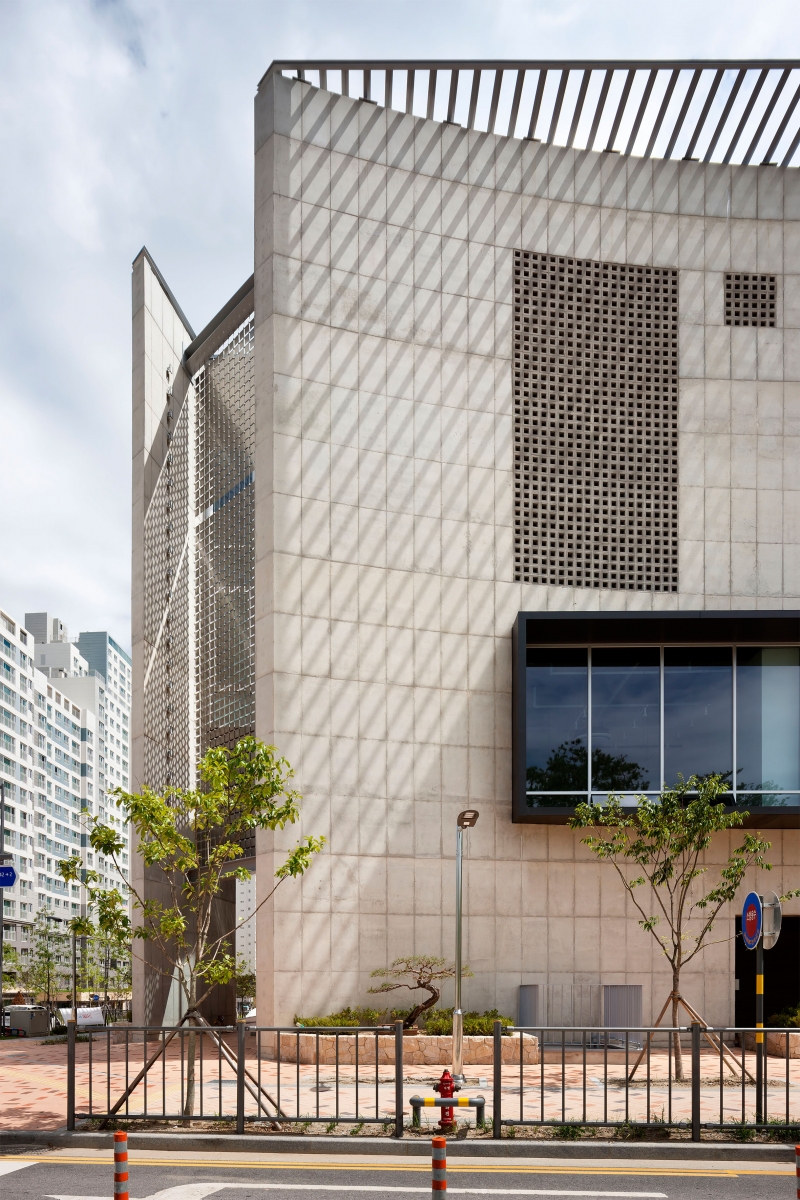
©Park Youngchae
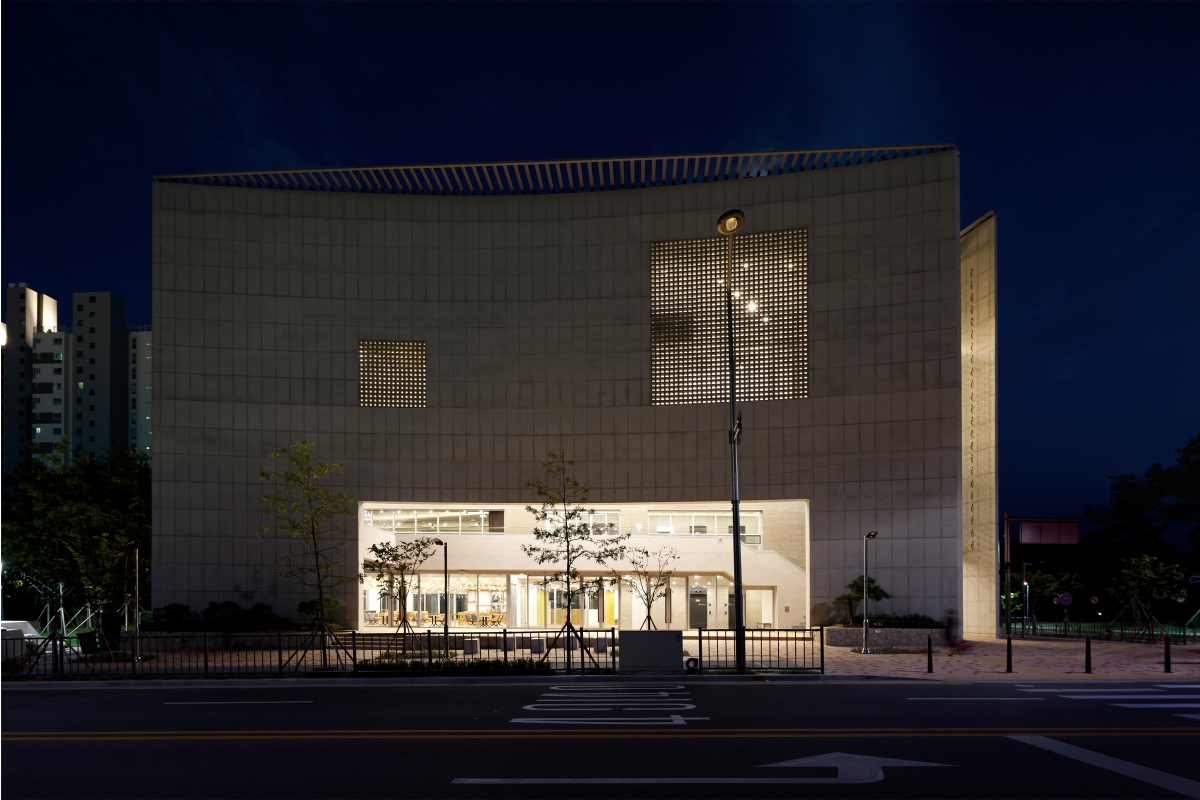
©Park Youngchae
Hyunjoon Yoo + Hyunjoon Yoo Architects
Hyunjoon Yoo, Heo Jinsung, Son Insil, et al.
90, Dajeongbuk-ro, Sejong, Korea
church
1,509㎡
903.93㎡
6,514.22㎡
B3, 4F
46
20m
59.9%
177.47%
RC, steel frame
exposed concrete, Q-block
paint, brick, wood plate
SEUM Consulting
MINSUNG Engineering
Electrical Consultant Hyeob-In Co.
JUEUN Constrcution Co.
Apr. 2016 – Oct. 2016
Nov. 2016 – May 2018
Sansung Methodist Church
The Link Landscape Design Group






