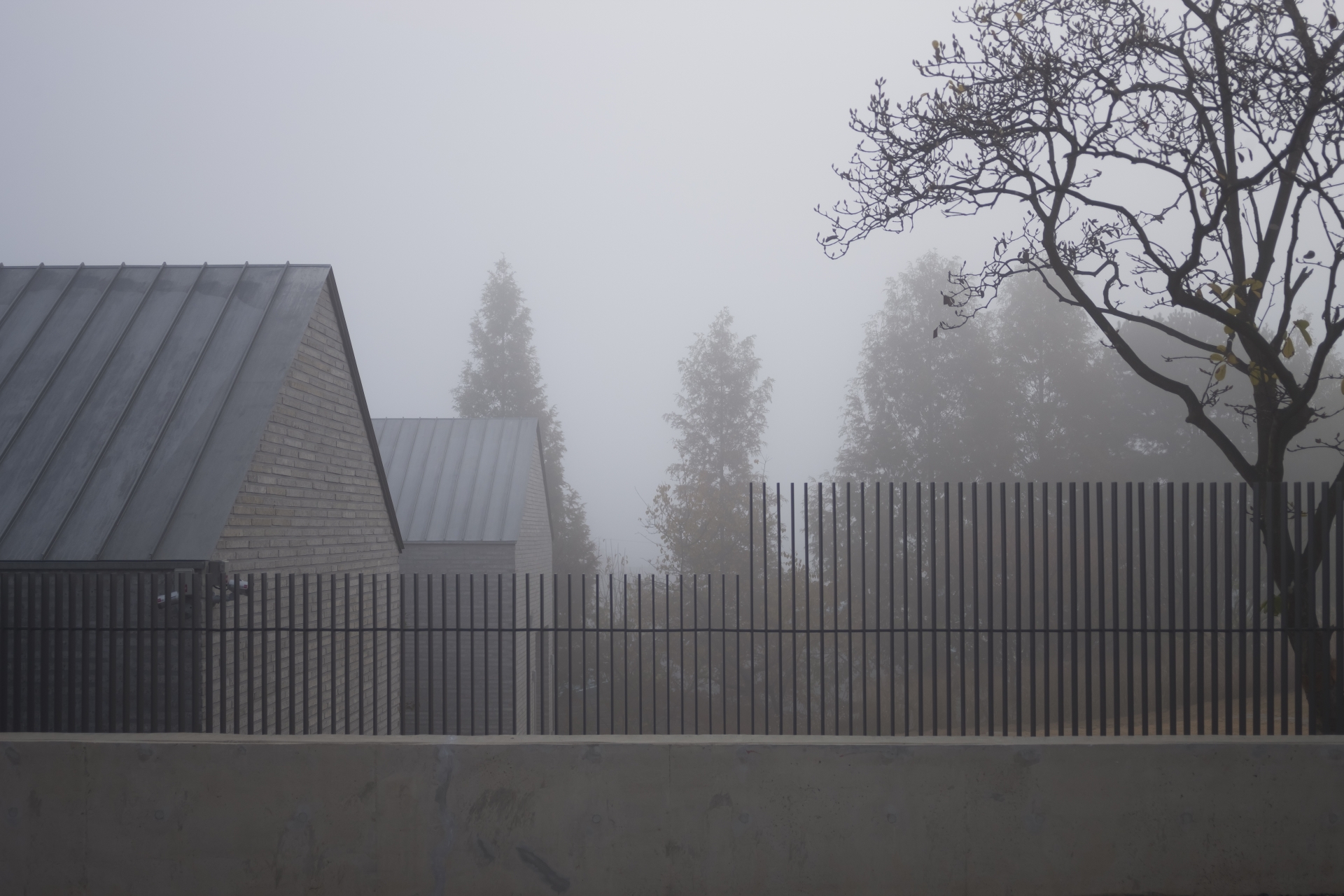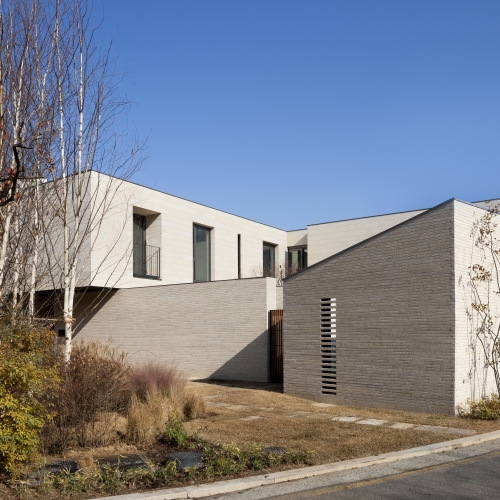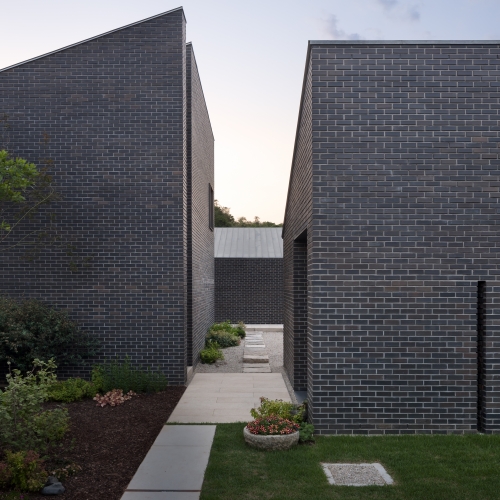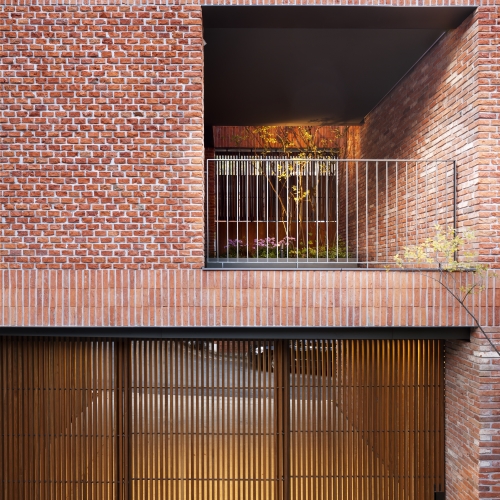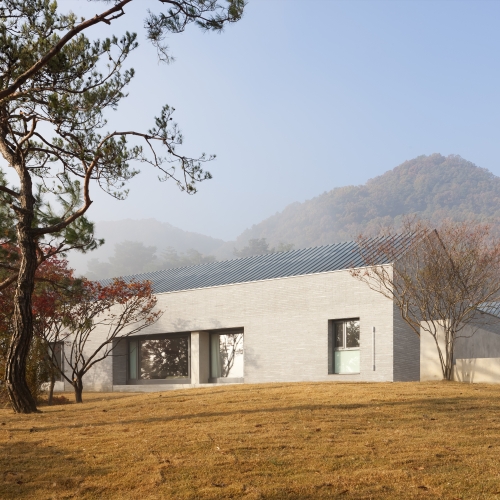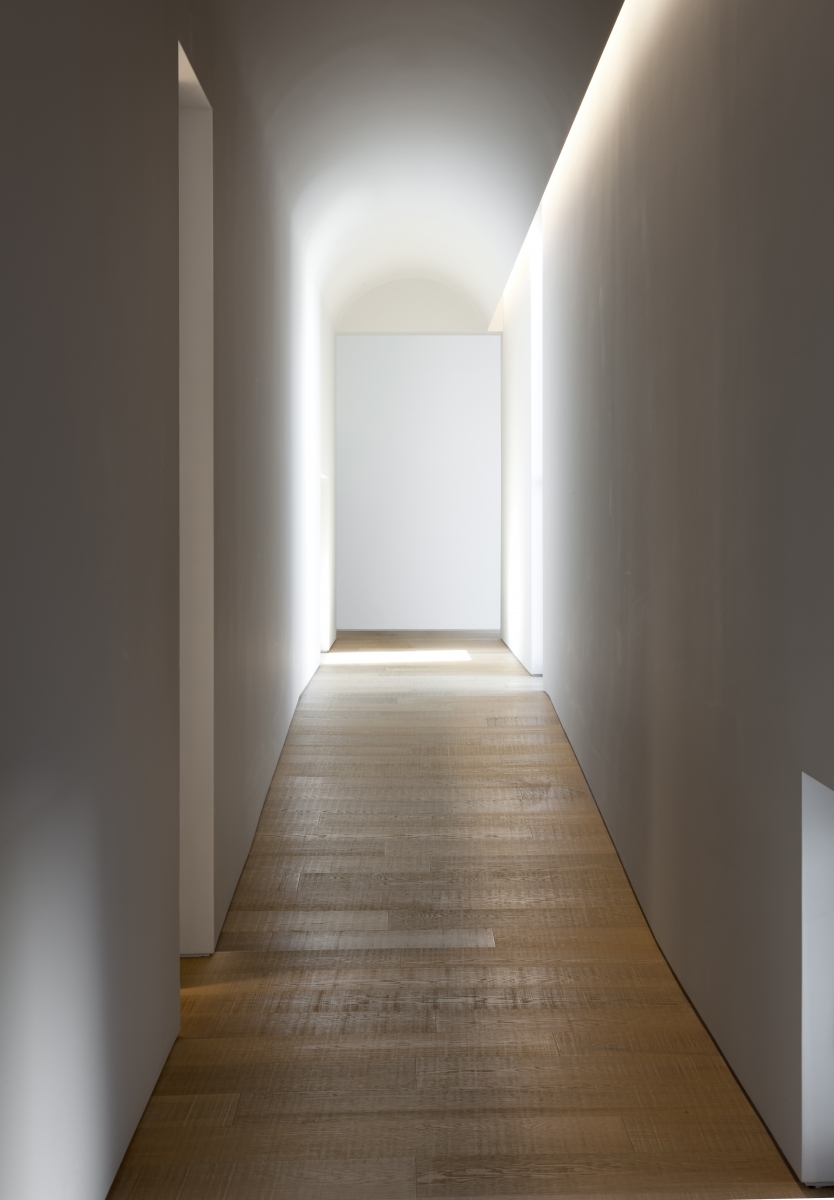
The ramps which can be found inside of Pangyo House, Munui House and Willow House make the inhabitants to feel the transition of the space dramatically by the sense of the foot.
Weaving People’s Lives
Kim: Ever since the apartment has occupied our residential culture, it was said that the style of living or life inside the house has disappeared. For instead, it is asked if it would be really possible to invite guests to an apartment where private space inside is clearly visible. In fact, the clients whom we met during the site visit do the activities that they did not do when they were living in an apartment – enjoy cooking, taking a walk at a house, and invite guests. What element do you think has retrieved this kind of life inside the house?
Jeong: In the case of Hanok, there was a room for life because of the separation between zones, such as a detached house (Sarang-Chae) and the main house (an-chae). Apartments are simply divided into rooms, without indigenous zones provided. For example, can you imagine inviting guests to a house where a high school senior is living? In Hanok, even if guests come by the main house (an-chae), the detached house (sarang-chae) could function separately. It is integrated as a whole, but it creates a long journey and zones are divided into. The relationship between interior and exterior is important. On the journey to the destination, one must be able to feel the change of light and be in accordance with hidden nature. Then there must be more junctions with the outside air. I wasn’t able to think that deep in the early works. Now I try to capture the delicate parts of life. For instance, in Yangpyeong Unfolding House, it was designed to naturally drip water instead of having a gutter to drain off the water. The scenery of water falling and the sound of it touching the ground are always friendly. It is pleasing when clients get to experience such sceneries and share those stories.
Kim: You have designed 20 houses for the past 20 years. The culture of housing must have gradually changed. I would imagine you must have sensed that kind of change from the client’s request.
Jeong: The biggest change is the status of the kitchen. The kitchen at Dumulmuri House is hidden in the deepest place. But not the kitchen became an open space where the whole family members get together. It used to be the Frankfurt Kitchen that is wall-mounted in the past, and now it is an island-style. The kitchen has now changed as a space for communication, beyond just carrying out the function. In the case of the living room, it used to be a space with a neutral character, whilst nowadays people express a desire to design the living room with their individual taste. Their requests became more explicit, such as designing a living room like a den, a café, or an extended kitchen.
Kim: You emphasize that you tend to make a lot of storage spaces that are hidden inside the house. It is nothing new to make lots of storage spaces in houses or apartments. Besides simply providing space for storage, what roles do the built-in closets that you make serve architecturally?
Jeong: In my case, I tend to build the built-in closets to feel like walls. I try to make them dissolve into space without announcing their presence. Especially, they are installed on the side of the exterior wall. There are two reasons for this. One is that it is mostly installed in the passageway, then the passageway not only serves the means of passing but also is added with a function of storing. Another reason is that when it is installed on the exterior wall of the rooms, the wall gets to have a sense of thickness. Then about 1m of thickness is added between the exterior and the interior, not only serving the roles of buffer and insulation but also adding the depth to give a comfort when the light comes in or when the outside is seen from the inside. A single design can initiate multiple changes.
Kim: You created corridors in common when designing Pangyo House, Willow House, and Munui House, and those corridors accepted the slope of the sites. If it were other architects, they would have placed steps instead of creating the slope to overcome the difference in levels. The subtle slope in the narrow and long corridor must have not been designed for the sake of functional purpose, so what kind of experience did you wish to create?
Jeong: All the housing projects that I designed are single houses. That is intended to place our country’s environment on houses and to free the outdoor space. A slope was naturally achieved while designing a journey on the inside of the house. I wanted to express the small differences in the land provided. For instance, some of the changes in height include raising the level of the living room a bit higher and lowering the height of the room a little. In the case of a ramp, the transition of the space is dramatically felt through the sense of the foot. Of course, it is a subtle difference that is not overwhelming. Usually a grade of 1:12 is used, and children especially love it. I believe the house that children enjoy is a good house.
Kim: We can feel Jae Heon Jeong’s indigenous sense of proportion in the four houses, specifically in the height of the window that frames the landscape, the proportion of the door, and the depth and height of the corridor. What are other dimensions or scales that you value the most in a house?
Jeong: Depending on which material is used in one space, the dimension or the sense of scale that the user experience is relative. In Achiul House, brick was used on one side of the staircase, and the steel plate on the other side. The sense of rough brick pushing out is taken by the smooth steel plate.
Also, the height of the window is continuously thought through. First things to consider are how the light comes in, how the landscape is seen, and how a person can feel the comfort. Large windows are not always the best solution: space might become lost, along with a sense of comfort. In my case, I tend to lower the height of the window as much as possible. When the light penetrates into the floor and brings in the scenery, it creates a sense of comfort and calmness. A certain place creates a unique atmosphere by scattering the light in the vertical direction. There is a type of light appropriate for each window. Material, light, and scenes are thought through as a whole. When I was young, such measurements felt difficult to handle. Seasoned architects utilize dimensions extremely tightly, without leaving any gap. Shedding the light at the correct place. Such space cannot be forgotten.
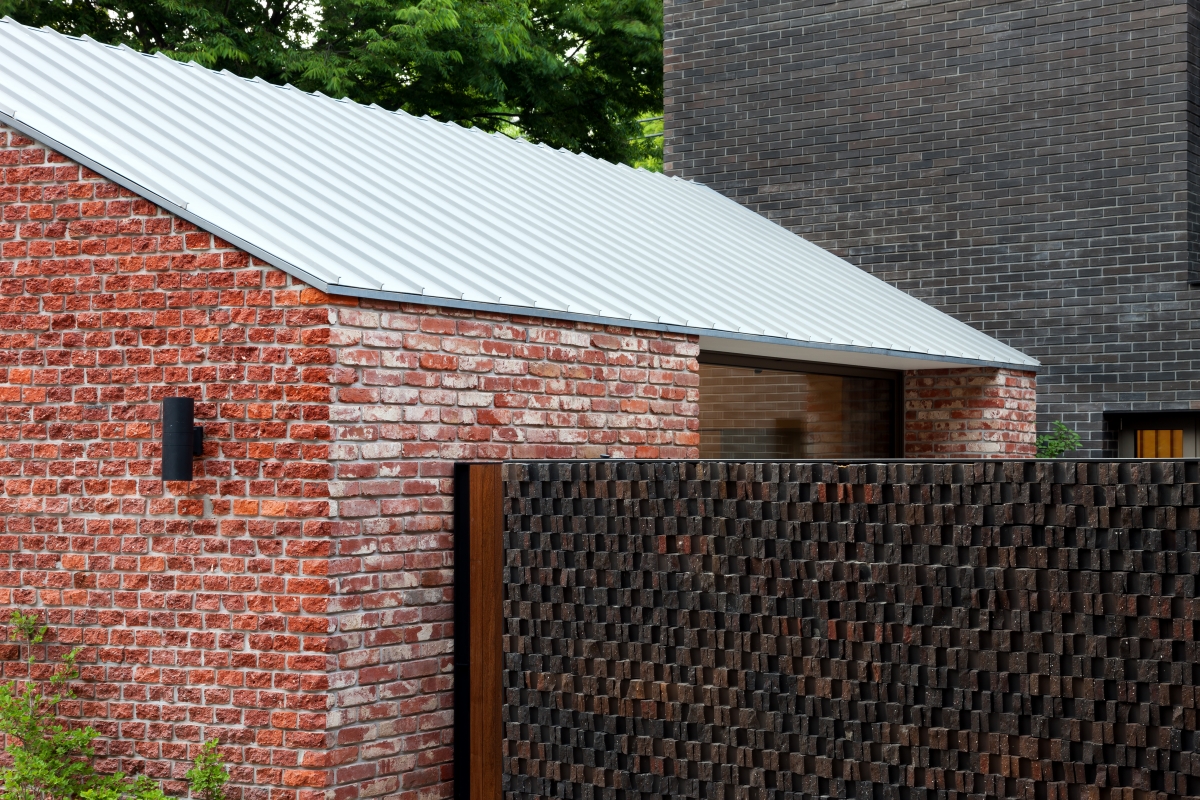
In Toh Cheon Lilac House (top), Jeong Jaeheon experimented with the texture of broken brick. In Willow House (bottom), he was only used in the fence, in order to remove the role of the fence and to create a wall that blends in with its surroundings.
Using Materials in a New Manner
Kim: You said you do not use the same material repeatedly. After a series of experiments, you discard it and begin another experiment with a new material. The brick that is introduced in Willow House and Achiul House seem to have been considerably experienced in Toh Cheon Lilac House in the past. What are the differences between them?
Jeong: In Toh Cheon Lilac House, I experimented the feeling of broken brick. Whilst in the case of Achiul House, it is a three-story high, a very tall building considering the depth of the road. If it was finished with a typical method of brickwork, it might seem too heavy from the roadside. So I reduced the sense of scale by using vertical stacking to create horizontal stripes then inserting broken bricks in between. Instead of pushing the horizontal scenery away, the texture of broken brick adopts it as if air or water permeates into lots of air gaps. Red old brick was selected as a material because I wanted the house to be seen as if it were standing here for a long time. When you use old bricks that are broken into pieces, you can see the layers of time. When the newly made bricks are baked at a high temperature of more than 1,000 degrees, their strength is intensified and the nature of the soil changes. Whereas, when the old bricks are broken, it gives a sense of earth. In Willow House, they were only used in the fence, in order to remove the role of the fence. Also intended to create a wall that blends in. I wanted to create the wall that exhibits different expression based on the angel of the sun shining.
Kim: Then what is the next material to experiment?
Jeong: I am extremely interested in how to use the typical material that we can easily see in our everyday life, differently. In Achiul House, the client was very concerned about the classical image of red brick. There is no bad material or good material. It depends on how you use it. I would like to provide varied uses of the materials, which are often neglected for being too common, based on that society and the time. For instance, materials like tile.
Kim: What is the material that you dislike? And what is the reason for?
Jeong: Rather than disliking, I become disconcerted to see materials that do not age. I used zinc roof in the early project Jeonju Jaundang. When I went there after 20 years, every material was aging except zinc. There is a frustration of not getting old. I wish materials get to age gracefully as time goes by.
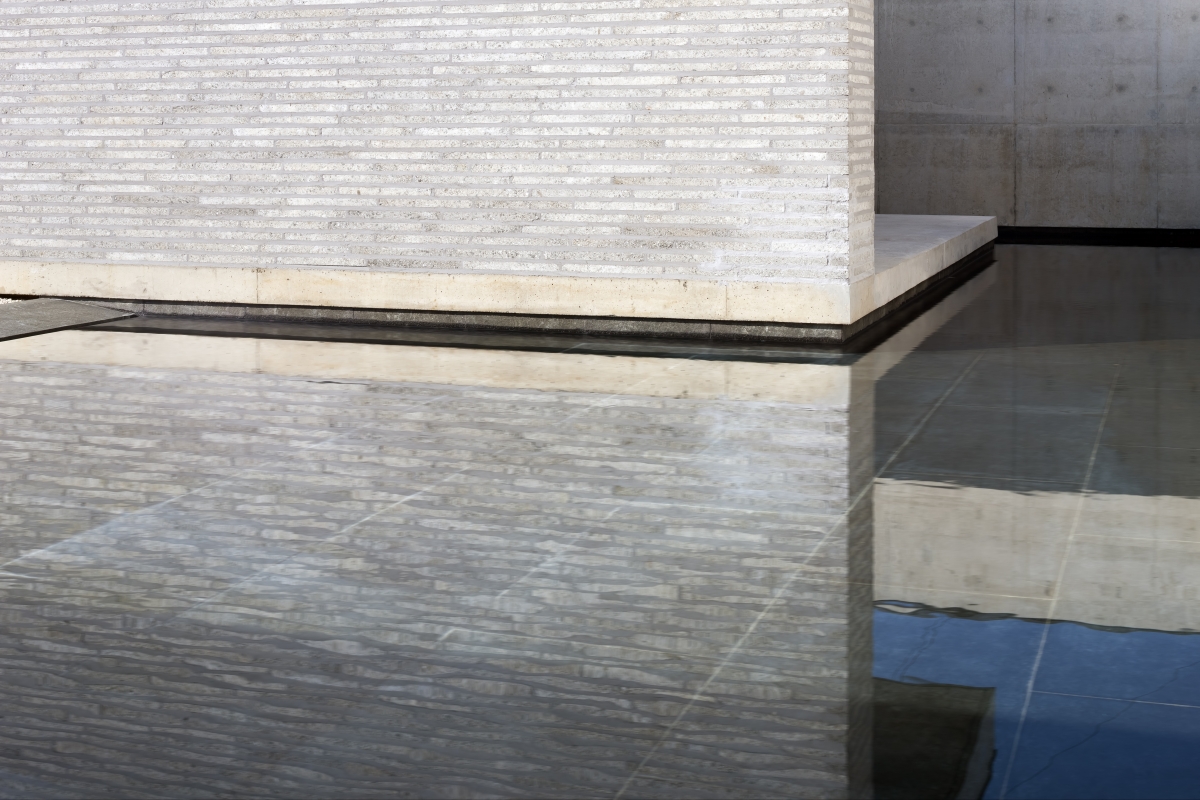
Houses designed by Jeong Jaeheon are characterised as highly refined constructions of high completion detail. Even the depth of the brick joints are controlled in order to bring about a change to the texture of the wall.
Refining the Level of Construction and Detail
He won numerous architectural awards with highly refined projects, like winning Seoul City Architecture Award and Korean Institute of Architects Award (2015) with his project titled Toh Cheon Lilac House. His major works include





