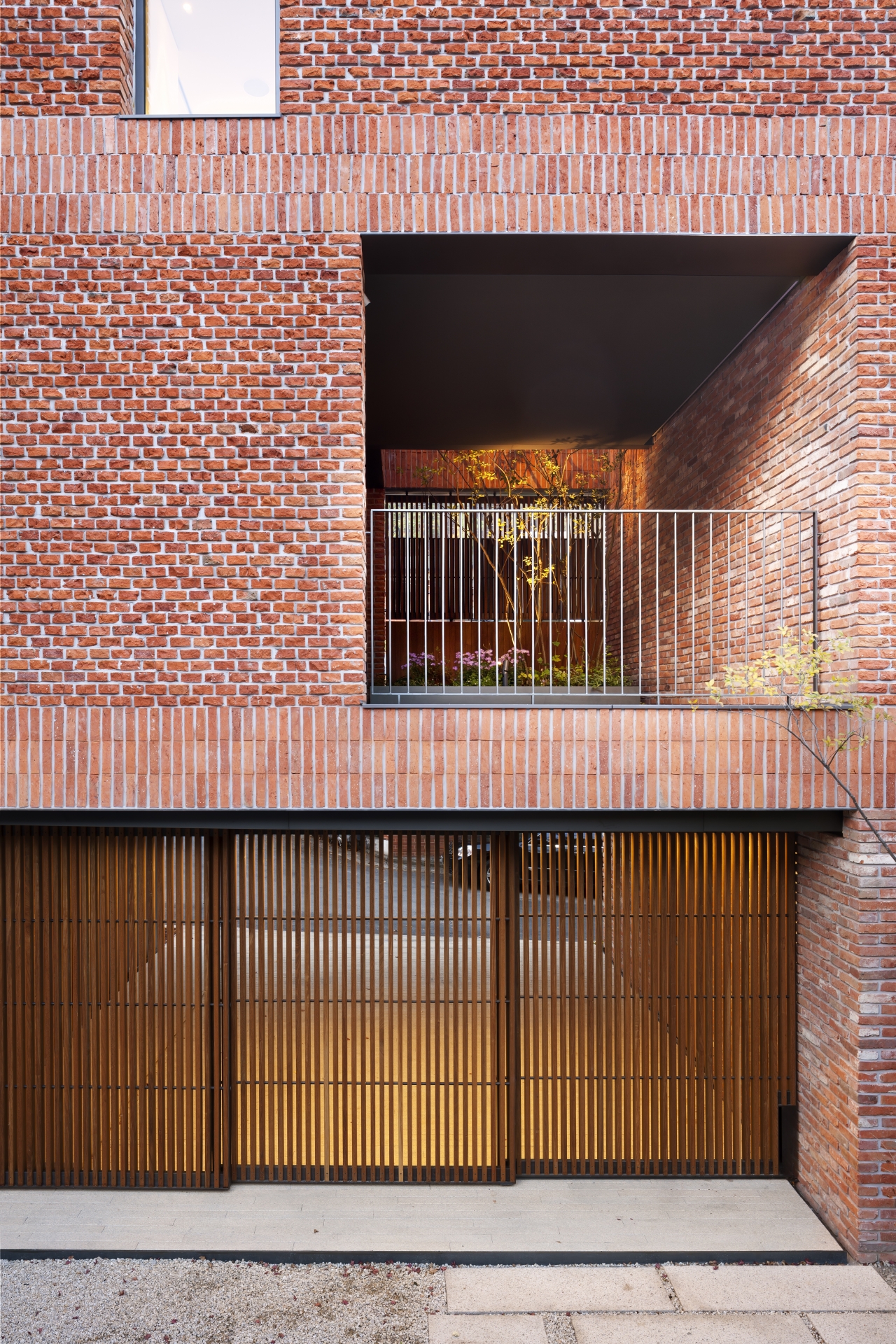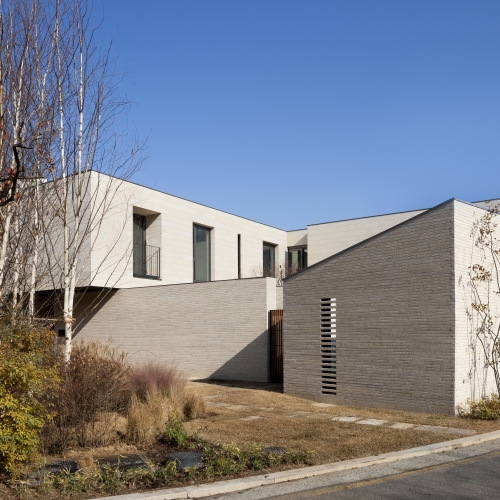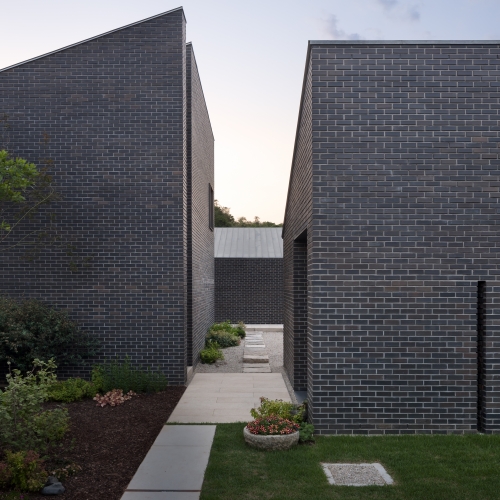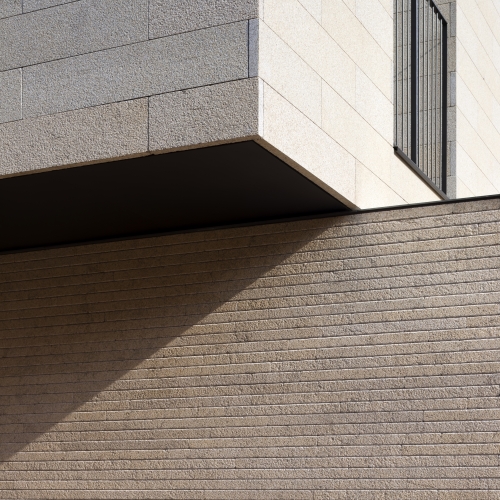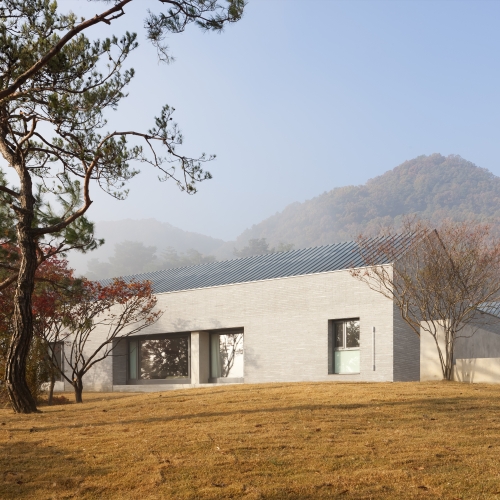At the East of Seoul, in a valley that is fluidly melded into the geographical features of Acha Mountain, is a town named Achiul. The valley goes all the way to reach the Han River, and this town is hidden between the meandering ridges. The close-range view of the mountain from the site is always full of life, and the longrange view of the Han River towards the southeastern direction is always placid. This community zone, that is surrounded by green belt land, also neighbours a well-preserved nature site. In this neighbourhood, composed of approximately 100 residences of about 70 – 80 pyeong in size respectively, much resembles the two-floor houses of the 1970s built in red brick. With the recent renovations, however, the increase of volume and diversification of materials have made the town atmosphere somewhat distracting, and thus its original tranquility is beginning to fade. The first idea was to design a house that looks as if it had already been in the town for a long time. A simple house that is sturdily grounded in the earth was the guiding image. Old bricks were cut, broken, and chiseled to build the walls. The difference in material creates a new expression. A difference in height and volume was created in the walls using horizontal stacking and vertical stacking. It was hoped that these various stacks of bricks would help to create a familiar atmosphere that matches that of the town.
The site was too small to contain the entire programme. Hence, the space was stacked up and the levels were divided into different personalities. The first floor was designed as
the space for children; the second floor was designed as a family space with the main hall and the kitchen at the centre; and the third floor was designed as the bedroom for the
couple. Each floor was furnished with a respectively different external space. It was sought to draw in the natural world, seen at a distance from the living space, so that nature
may be enjoyed in comfort. The first floor yard was designed with a square, a precise deck and an outdoor sink, a large hall with flooring was placed next to the living room on the
second floor, and a quiet open-sky garden was installed in front of the third floor main room. The character of the interior space changed according to how it engaged with the external landscape.
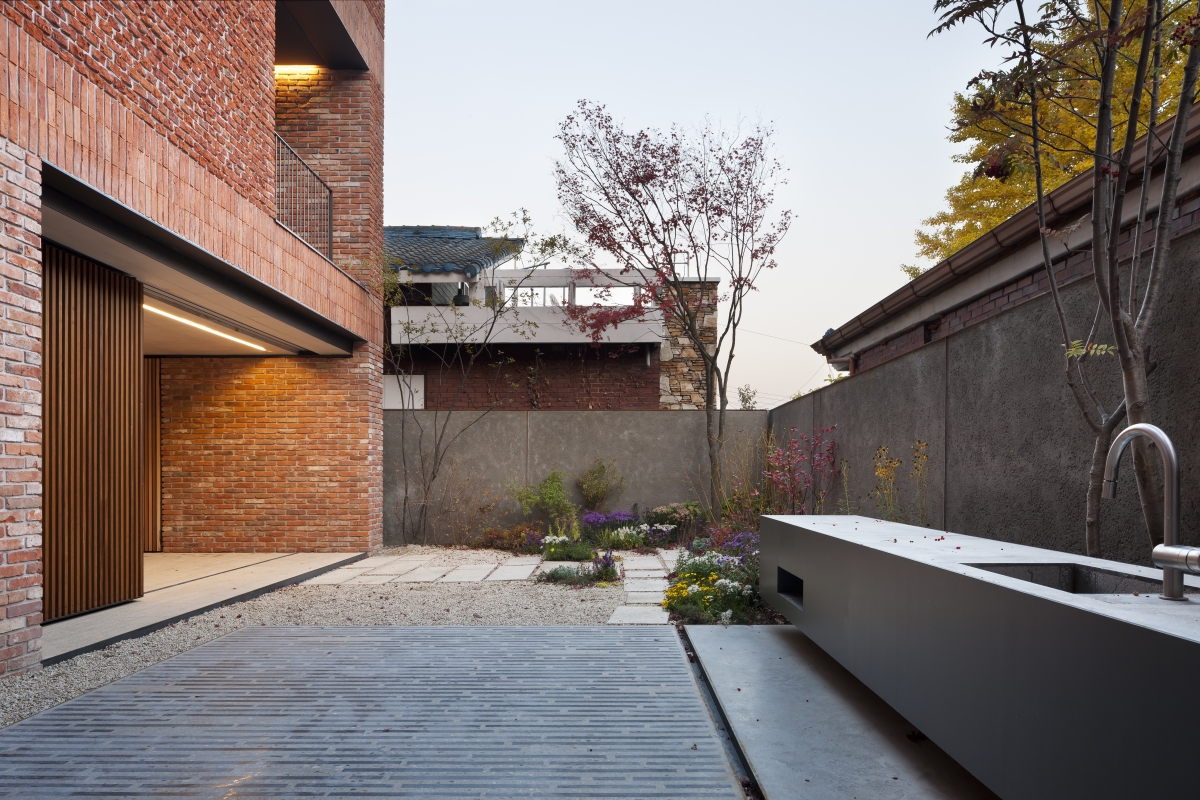
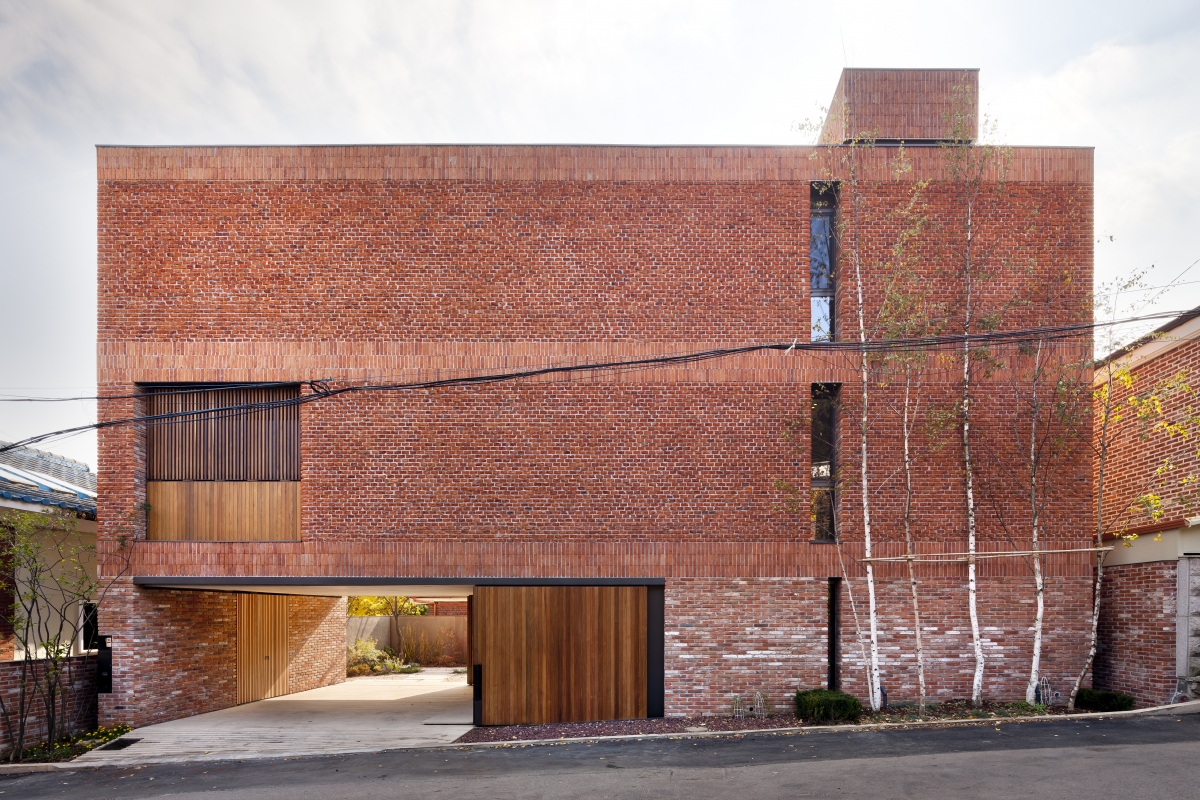
Old bricks were cut, broken, and chiseled to build the walls. The difference in material creates a new expression. A difference in height and volume was created in the walls using horizontal stacking and vertical stacking.
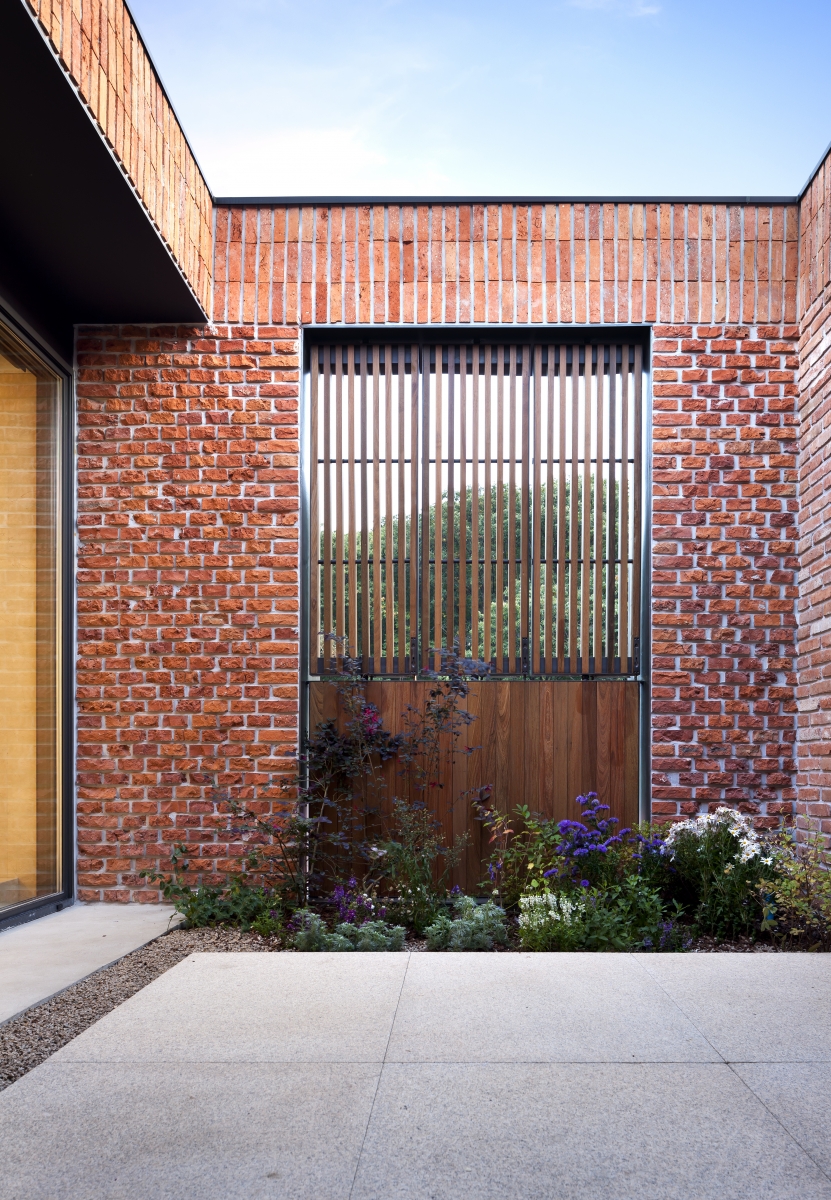
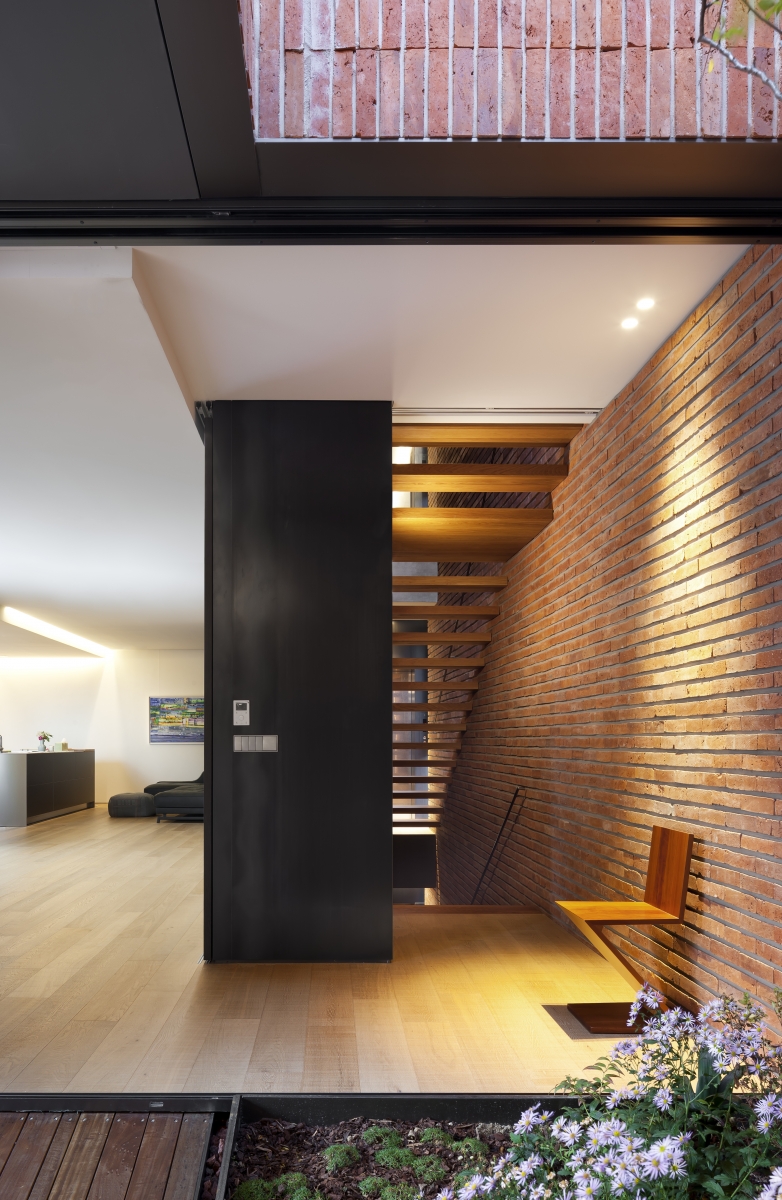
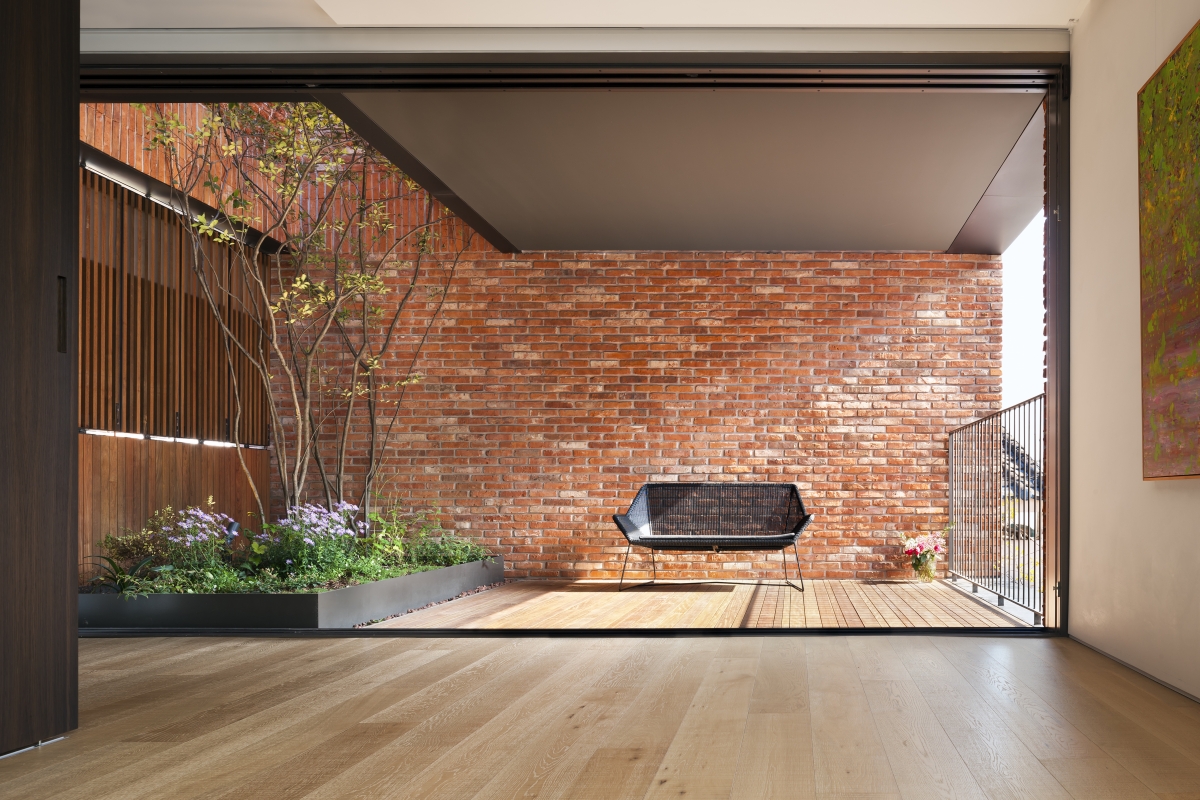
The first floor was designed as the space for children; the second floor was designed as a family space with the main hall and the kitchen at the centre; and the third floor was designed as the bedroom for the couple. Each floor was furnished with a respectively different external space.
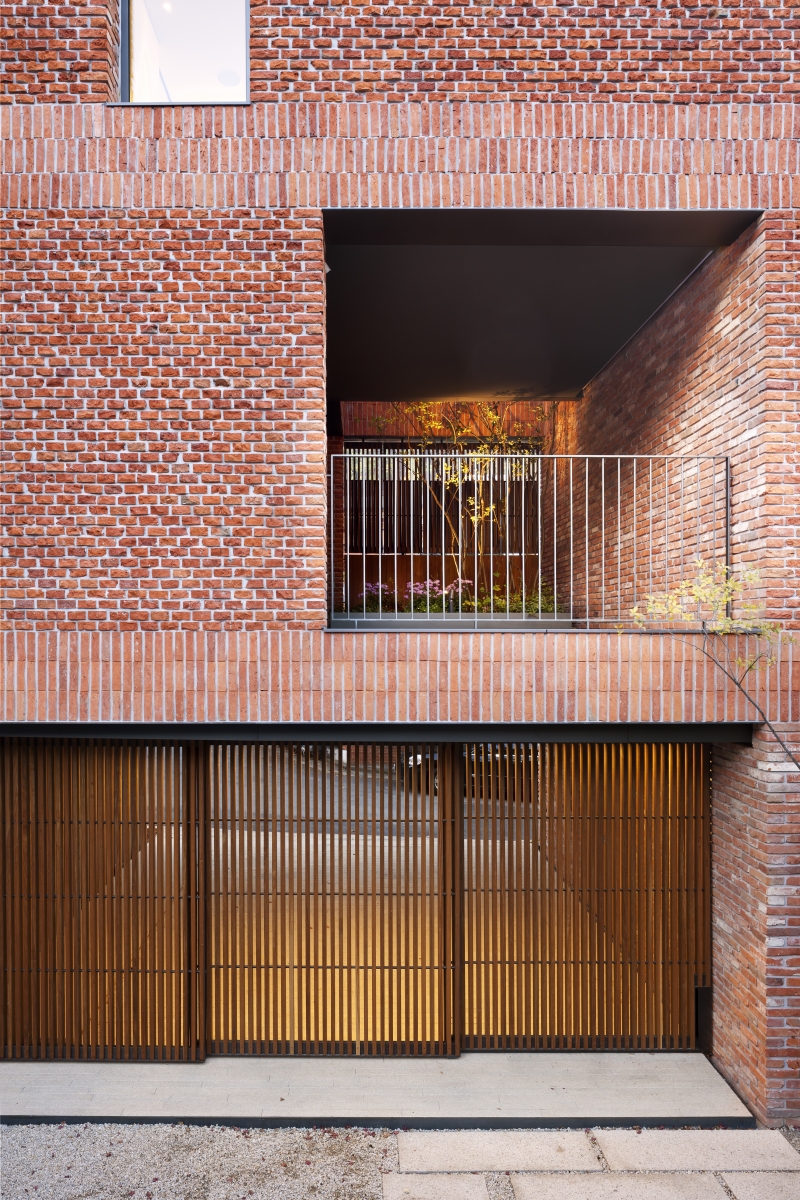
He has won numerous architectural awards with his highly refined projects, such as the Seoul City Architecture Award and Korean Institute of Architects Award (2015) with his project titled Toh Cheon Lilac House. His major works include Yangpyeong Unfolding House, Hosidam, Yiin Design Center, Concave & Convex Houses, Oryukdo Gawon Restaurant, Donggeomri Houses, and Zero-one Design Center, and Dumulmuri House. His publications include Mathematique Sentiment and Toh Cheon Lilac House.





