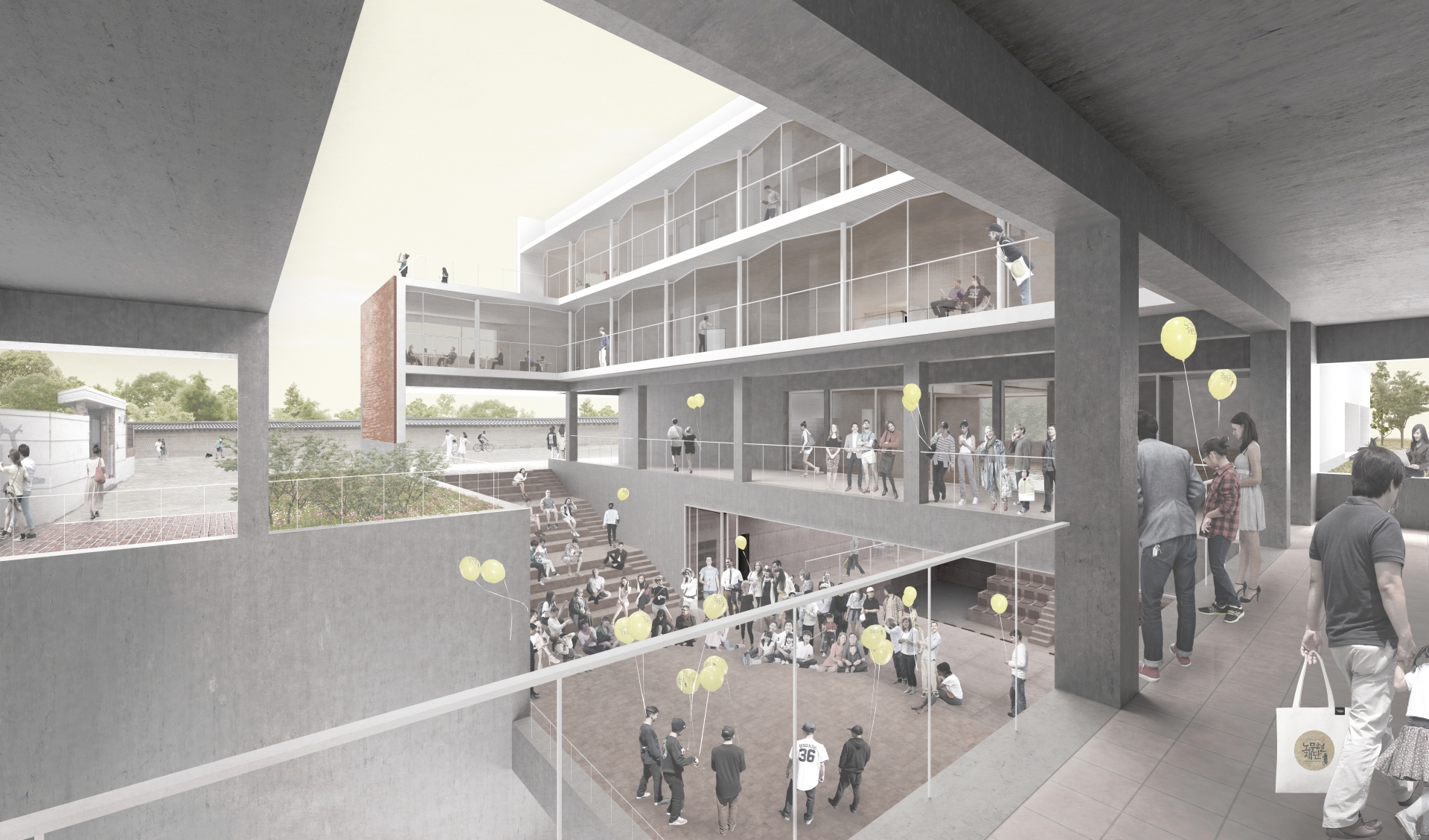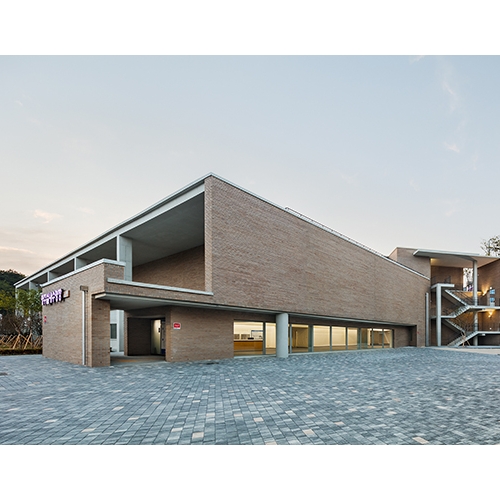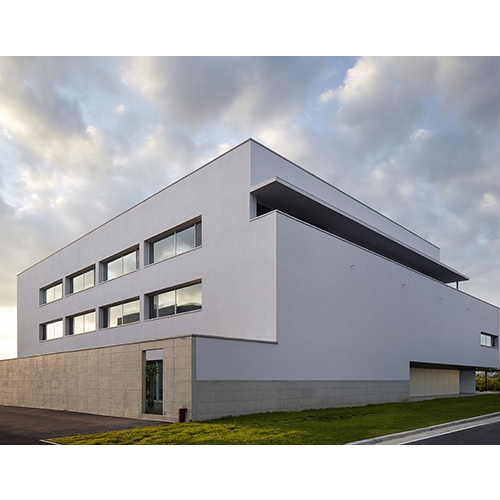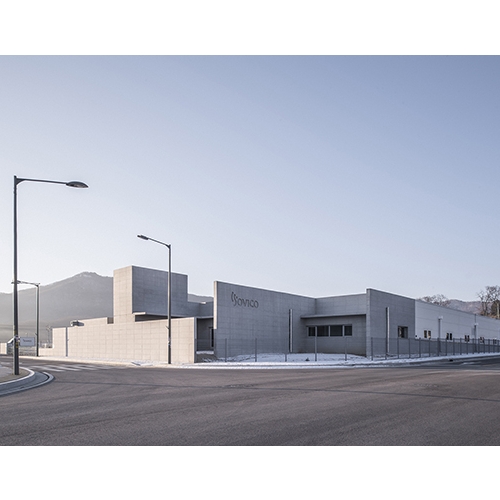PROFESSIONAL ABILITY
From the moment I took on architecture as a profession, right up to the present day, I have maintained the belief that certain deeds can only be performed by architects. Fundamentally, an architect deals with dimensions, and creating light and space. While this approach may come across as slightly outdated, an architect defines and assumes responsibility for the dimensions he wishes to use and maintain, assigning a sense of order to the many industrious activities and components involved in the construction of a single project. The recent rise in active cross-disciplinary exchange has raised doubts over whether it is necessary to define the identity of the architect. Nevertheless, one cannot help but feel a uniform sense of discomfort when confronting representations of the architectural profession, which consider it a one-man job that can take in all kinds of working practices, or as a profession particular to structural design. While I would rather not profess envy over the working environment, roles and responsibilities of architects abroad, I cannot help but lament the insignificant status of architects in Korean society. Strictly speaking, an architect’s job consists of building, and of envisioning the many lifestyles that will be cultivated therein. I hope that the sustainability of a profession such as an architect will derive its primary function from designing buildings instead of from broadening the scope of architecture-related businesses. For me, the architect must resist all abstract and sentimental notions of the profession, using precise technical systems to breathe life into architecture.
CONCEPT
Since my student days, I have often been asked ‘what’s the concept?’ or ‘so, what is it that you want to do?’. Yet, to me, this is just as ambiguous as asking ‘what do you want to do in the future?’. Recently, my studio has occasionally taken on design competitions, and the greatest focus within this has been to clearly define the concept. A concept is a certain standard that, above all, must remain consistent with the planning to the completion of the project. Also, the concept is subject to constant change and growth until the work of architecture is built. The word concept is essentially in the continuous, rather than in the perfect, tense. The architecture must remain free from being over-immersed in the concept, and running the risk of becoming too rigid, neither should the concept be under-represented as a result of conceding to given circumstances. The concept is more of a strategy than an end goal.
CONTEXT
For me, context denotes all tangible and intangible factors that condition architecture; ie. laws, land form, geographical, cultural and technical situations, and so on. Kenneth Frampton categorised this into topos, typos and techtonics. The more specific and clear these conditions are, the easier it will become to identify a rational reason when determining the direction of the project or conjuring up ideas. Recently, in Korea, it has become particularly and increasingly popular to interpret architecture in terms of its urban context, from among the many contexts influencing architecture. This trend is all very reasonable, which I judge highly as a sign of progress. It focuses on how almost all public architecture, especially including apartment blocks and schools can cultivate programmes associated with the surrounding neighbourhood or dismantle their physical boundaries. Yet, it is worrying to see that these projects are largely dominated by abstract slogans such as ‘sharing’ and ‘communication’, as this calls for more subjective and limited architectural solutions, that require further research and development of more diverse contexts. Architecture and its essential functions must be protected from harm by inappropriate or exaggerated interpretations. I also tend to favour the architecture itself over deep contemplation of its context, and therefore I am quite unskilled when it comes to observing the site as an architect, to seek out and understand its inherent diverse contexts, to again translate them to into an architectural language. Nevertheless, what remains clear is the fact that context provides a reason for why this particular work of architecture must exist on this particular piece of land, and it is context that diachronically and holistically binds the architecture to its surroundings. A critical component of evaluating architecture is to observe what the architecture has accomplished. Yet, it is only when the architecture creates a sense of tension with the land on which it sits that the values sustaining the architecture can be reproduced.
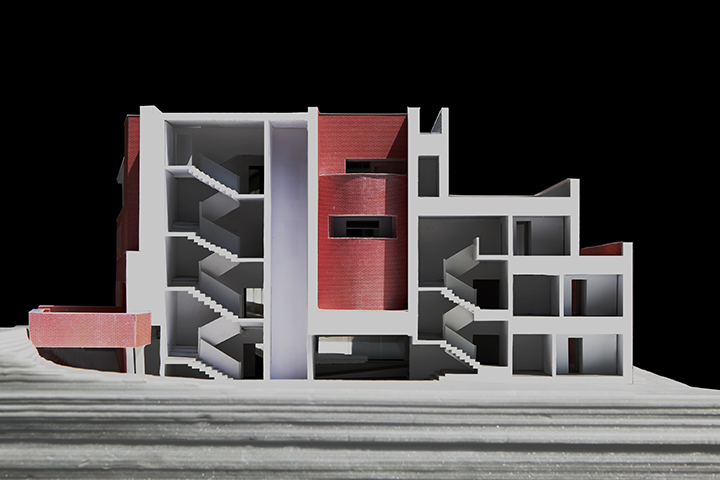
Model of the Hangdong Nursery School
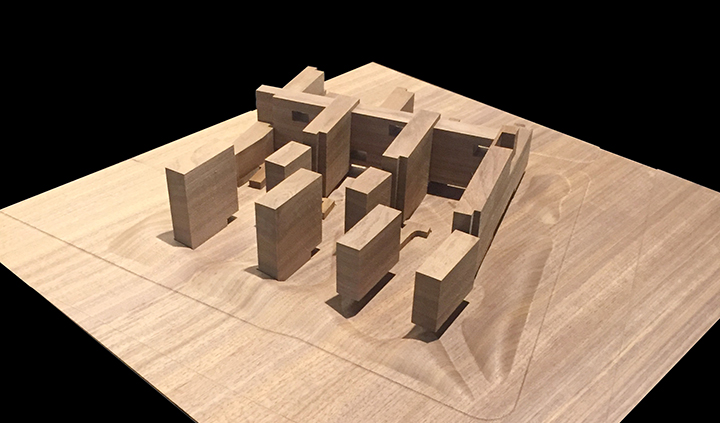
PROGRAMME
A sense of emptiness prevails in spaces that have yet to be filled by a programme or a human activity. Architectural spaces can take on many different forms according to the client’s will. One cannot help but feel a sense of accomplishment as an architect and feel grateful towards clients who understand how the architecture has been constructed, and who strive to feel something different from the architecture each day. Fortunately, I can feel grateful to all of the clients and commissioners whom I have encountered over time, in terms of the way that they approach architecture. However, more could be done to fill these spaces with a sense of vitality. Of course, I can fully understand such shortcomings are due to feasibility issues tied to financial costs. However, my simple hope is to extend the realm of architecture a little more towards the realm of questioning the existential qualities of mankind, rather than identifying it with materiality. In particular, by separating size and cost from the actual use of public architecture projects, those who create the architecture and those who operate the programmes clash in their different perspectives. As such, architectural projects require long term approaches and considerations. Recently, programmes in public architecture have transformed at a phenomenal pace. Meanwhile, the architectural language constructed to incorporate these programmes is too simplistic and lacks a deep understanding of their users. I continue to believe that architects should put the creation of an architectural language based on an understanding of the programme first, rather than planning new programmes. When I am asked the question, ‘when do you feel happiest during the architectural process?’ I can say without a doubt that ‘it is when I compose the floor plan’. Composing the floor plan comprises imagining what kind of events will arise in the place yet to be. There is such joy in discovering a new architectural language in this moment of imagination, from among the given conditions, and from which I can continue to work in architecture.
DRAWING
Completing a work of architecture involves assembling a series of materials and products, all with their own unique dimensions, and employing diverse techniques. The architect must understand all the techniques and principles of all materials that are applied to the work of architecture, acting as a principal director who works on integrating this with systems like legislation, structures, machines, electricity and infrastructure. In this way, the plan becomes a manual for countless people — client, employees at the office, collaborating firms, and people involved in the construction process — to propose and persuade others about the architecture’s principles in detail. Plans include images such as sketches, renders, floor plans, sections, detail plans that have been married with the dimensions. The important fact is that they are images with dimensions. The architect moderates the scale through these dimensions and imagines the space. A drawing without dimensions is nothing but an image. All parts of the architecture must be expressed through the plan. Also, plans must be able to explain the fabrication process for each part in extensive detail. All architects inherently have a soft spot for details. While one may think that details can appear differently according to the circumstances, I understand detail as something that lies in continuity with the construction process. Hence, detail is what lies at the intersection of different processes. With a larger budget, these jointures can be connected more smoothly, and if not, they can be left as they are. I wish to avoid the misunderstanding that a detail can only exist if it catches one’s eye in a certain way. As such, I would be content as long as each of the processes are united without creating conflict.
All architects invariably have a different process to complete their architecture. Even if the contractors do not look at the plan, our firm strives to describe all of the elements as extensively as possible through the plan. Despite these countless plans, the site always requires the mediation of the architect. The plan is a tool used to the greatest possible effect to reduce discrepancies on-site. It is at this moment that the site demands the expertise and flexibility of the architect. At any rate, we draw lots of plans.
CONCRETE
We like concrete. The process of fabricating concrete through casting is satisfying in itself, and moreover I am attracted to the fact that it serves as both a structural material that becomes the framework of the architecture, and that it is a finish in itself. It is a material that I would like to experiment with, not only in terms of structure but also as form. I would like to try post-tensioned concrete, and also pre-cast concrete. I also hope to combine concrete and iron-core. I have not had the chance to use it yet due to cost, and this reflects the prevalent social opinion that it is unnecessary to spend money on that which can not be seen. At any rate, concrete is a material that I always wish to consider and to keep close at hand.
SU:MVIE
Sumvie, in the jeju-do dialect, is used to denote the heavy sound of exhalation by haenyeo, female sea divers who have just risen to the surface after holding their breath while wading in the deep. While I have never attributed great meaning to the name, as it as selected purely based on the pleasure derived from its pronunciation, managing my own firm has slowly shown me that the architectural profession is quite similar to life led by haenyeo. The everyday life of an architect somehow resembles the repeated way that these divers hold their breath before leaping into the water, plnging into the deep unknown, and then deeply exhaling after having barely escaped the water. The making of a single architectural project requires long periods of patience, and nobody can predict what might arise during this time. In particular, as we feel that every standard is quite vague, acquiring a project is not just good news. From time to time, I tell my employees and students that ‘architecture is trust’. Good architecture can never be made without a sense of belief and trust in each other. There seems to be no end to the nonsensical systems that are occurring today in the realm of public architecture. The bizarre phenomenon of eliminating the expertise of the architect, while bending to the outcries emerging from here and there, is no different to shoveling sand against the tide, while the desire for good public architecture remains far out of reach. As I mentioned, today’s architects are dedicating their work to responding to increasing societal demands. This is clearly a desirable and positive phenomenon from the point of view that they can take on a certain partial social role. Yet, I feel that architecture’s actual inner ecosystem continues to weaken and wilt. It has become next to impossible to track down technical prowess among constructors, with an absence of contractors willing to take on the challenge of new systems. The weakness of these parties is tantamount to the weakness of architects. Growth has only been superficial, without the production of a substantial system. Nevertheless, when encountering the sight of an individual architect fighting for his work, one cannot help but feel quite humble, and to anticipate the architecture that will soon materialise on site. However, I have always felt that it would be nice if they struggled less.
Returning to the issue of haenyeo, they say that the most experienced and agile in the profession use their five senses to sense the unpredictable climate before entering the water, with a clear idea of how long they can hold their breath once in the water. This is because they risk being exposed to great danger if the weather forecast is mistaken, or if they overestimate how much they can harvest from the water. For me, as an architect who is neither a novice or an elder, and hence what could be called a midlife architect, I often first feel a sense of trepidation about the unpredictable situations to come rather than feeling confident or joyful about my work. This is why the attitude of the architectural firm su:mvie is all about continually striving to make the clearest possible judgement for each unpredictable situation, and stubbornly consoling oneself for the better while waiting with baited breath as we await the birth of another work of architecture.





