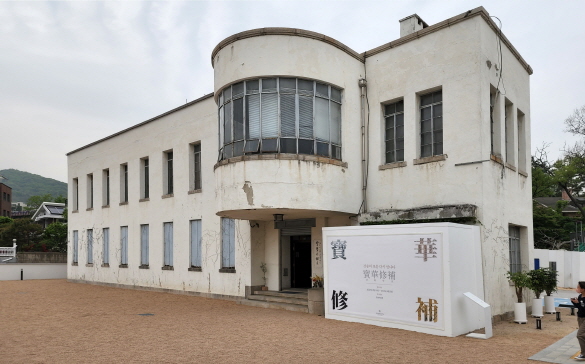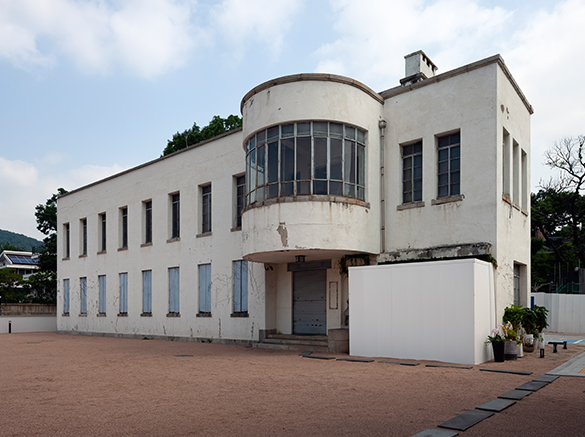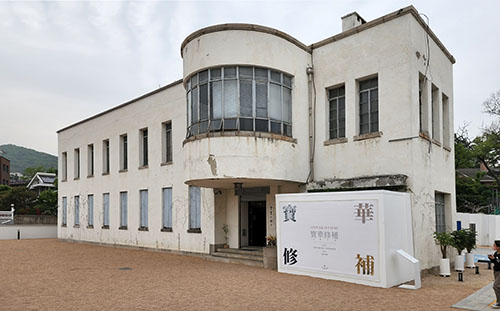SPACE July 2024 (No. 680)
The three sessions in a debate between Hyon-Sob Kim (professor, Korea University) and Inha Jung (professor, Hanyang University) regarding the identity of the architect of Bohwagak have concluded (covered in SPACE, Nos. 662, 667, 669) with the discovery of a blueprint of Bohwagak whose origins can be clearly traced to Park Kilyong Architectural Office. Moving beyond the debate, Inha Jung now examines the Bohwagak drawings as a fresh resource to analyse and explore the architectural production system of the Japanese colonial period.
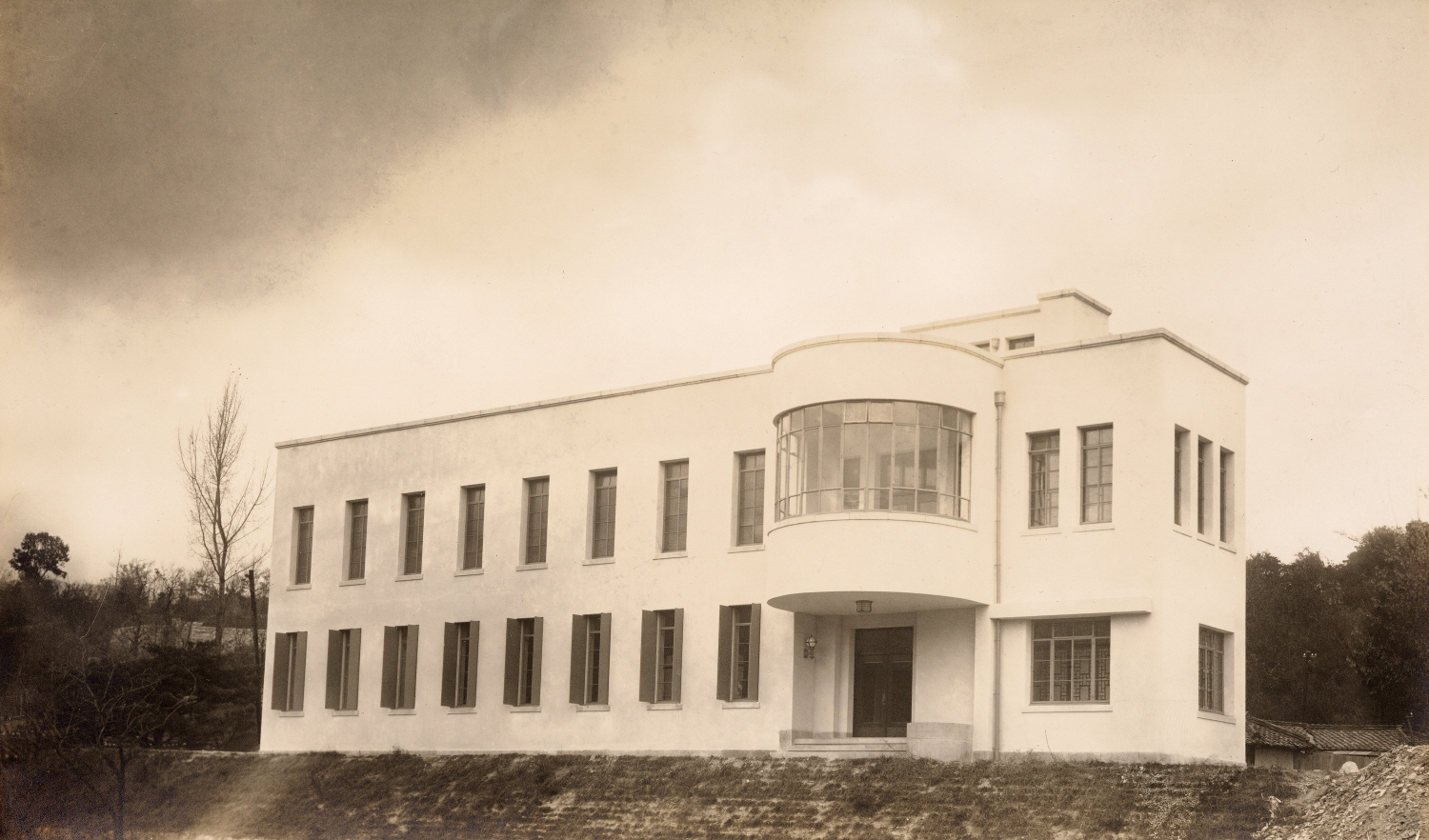
©Kansong Art and Culture Foundation
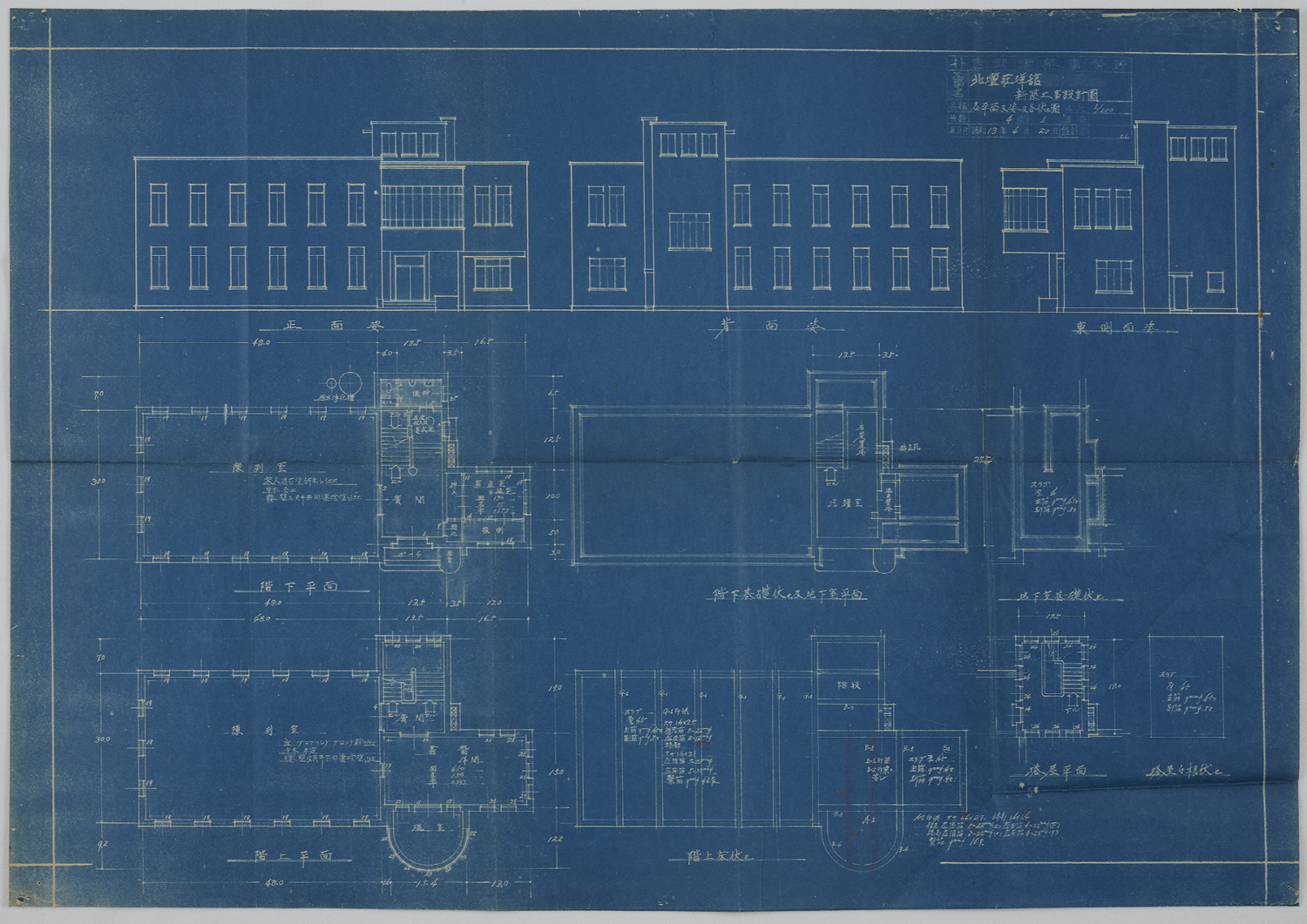
©Kansong Art and Culture Foundation
Discovery of the Drawings
Until recently, I engaged in a debate with Hyon-Sob Kim regarding the identity of the architect behind Bohwagak. While this was ongoing, the Kansong Art and Culture Foundation held a press interview on the 29th of April this year and unveiled newly discovered materials, including Park Kilyong’s Bohwagak blueprint dated April 1938, as part of its reopening exhibition scheduled from the 1st of May to the 16th of June.▼1 Our debate came to a clear resolution with this discovery of the drawings and the focus of interest has now moved to the contents of these drawings. Considered to be the first perfect drawings produced by Park Kilyong Architectural Office, this document contains valuable information regarding the architectural production system during the Japanese colonial period. In this essay, I will use the four drawings unveiled by Kansong Art and Culture Foundation as main reference point from which to review key elements. In the process, I received valuable assistance from Tomii Masanori (professor, guga urban architecture) in the completion of this essay.
Prior to this announcement, there had been several similar discoveries of architectural drawings produced in the early 20th century, all making the front pages of newspapers. The first one was the discovery of the original design plan of the St. Mary & Nicholas’ Cathedral, Seoul, found in the U.K. in 1993 and which was eventually embodied after two years of construction. In 2011, the first drawings for the Seokjojeon in Deoksugung Palace was discovered and became an important reference for future restoration projects. While somewhat different from these examples, a team led by Jeon Bonghee (professor, Seoul National University) also published a series of seven books in 2008 that contains a comprehensive analysis of the enormous collection of colonial-era architectural drawings stored in the National Archives of Korea. Since Park Kilyong received training at the Department of Building Repairs under the Government- General of Joseon, where many colonial-era architectural drawings were produced, the books from Jeon’s team are particularly valuable for studying Park Kilyong’s drawings.
...
※You can read the full article with more information on the SPACE No. July(2024).






