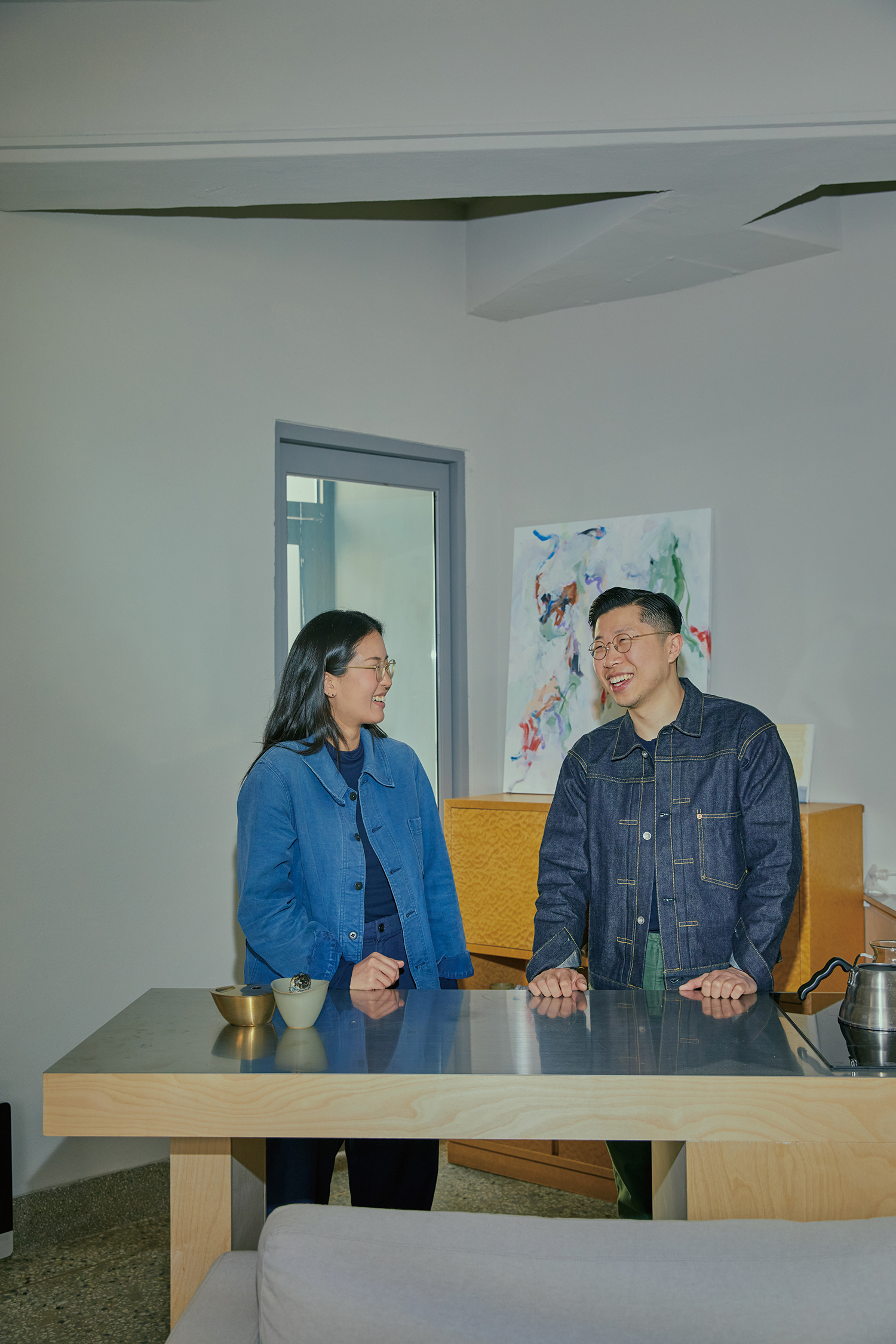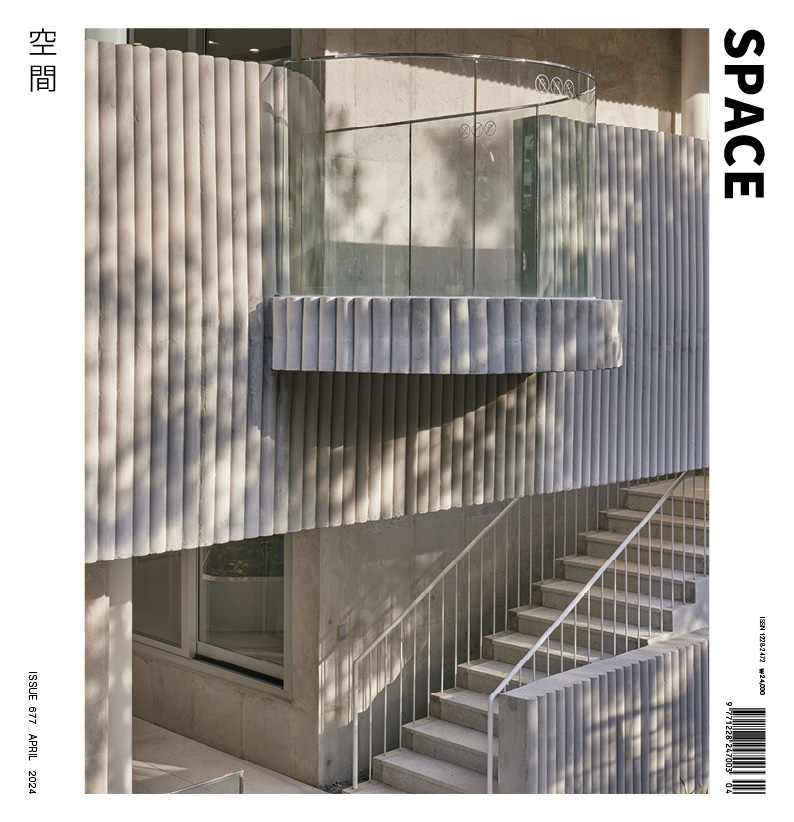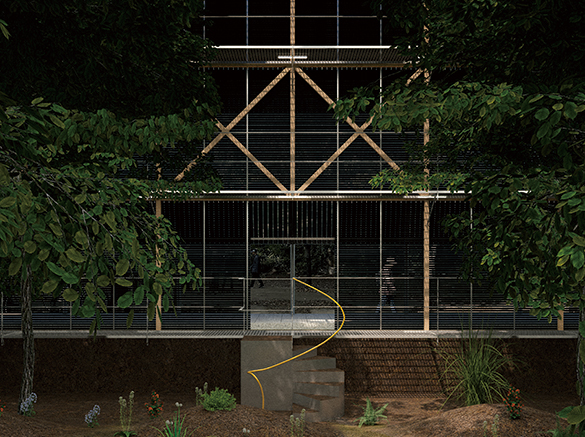SPACE April 2024 (No. 677)
I AM AN ARCHITECT
‘I am an Architect’ was planned to meet young architects who seek their own architecture in a variety of materials and methods. What do they like, explore, and worry about? SPACE is going to discover individual characteristics of them rather than group them into a single category. The relay interview continues when the architect who participated in the conversation calls another architect in the next turn.
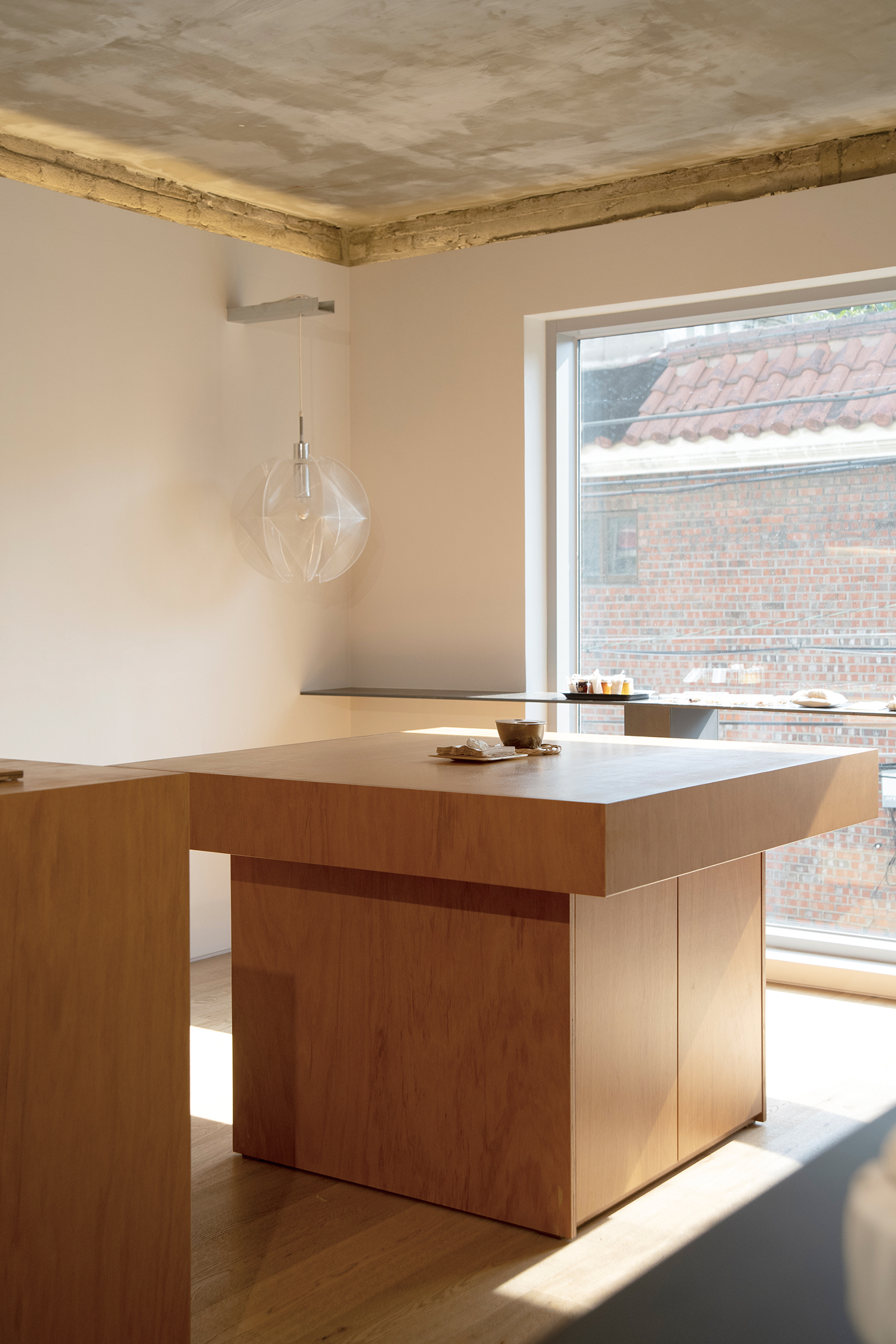
Uhwa Shop (2022) ©mhgh architects
interview Seo Junhyuk, Choi Sejin co-principals, mhgh architects × Kim Jia
Along Hongjecheon Stream
Kim Jia (Kim): It’s an office overlooking Hongjecheon Stream. I often pass by this area, but I didn’t know there was an office on the second floor.
Seo Junhyuk (Seo): Somehow, we ended up settling down in this neighbourhood. Our home is also a five-minute walk from the office. (laugh) We both went to school in Busan and moved up to Seoul for work. After moving to Seoul, we got married. Initially, we lived in Sinchon, then moved to an apartment in Hwajeong-dong, Gyeonggi-do. At that time, I was working at Z-Lab, and Choi was at Samuso Hyoja, but both of our workplaces were in Seochon, so commuting was not easy.
Choi Sejin (Choi): Hwajeong-dong was a nice neighbourhood to live in, but it was still far from work, so we moved back to Seoul. Other than the distance from work, we wanted to be somewhat close to nature. Considering our budget and requirements, we thought a neighbourhood around Hongjecheon Stream would be suitable, so we got an old house here. Not long after moving, a good spot for an office became available near our home. We didn’t know what we would do with it at first, but we decided to get it, and now it serves as our office.
Kim: I heard you’re living in an old house you renovated yourselves. What made you decide to remodel this house after living in an apartment?
Seo: Since our job is creating spaces, we thought it might be interesting to directly refurbish and live in one this time. So, we spent about a year looking for an old house. The last house we found, where we live now, was Villa Cuckoo (2020). It’s a small house, just about 15-pyeong, but it’s a rare find these days with its rectangular floor plan and sloped roof. We thought, with a little work, it could turn into a quite usable space.
Choi: Most importantly, since it’s a top-floor house, we were able to open up the loft to create a high ceiling. It also has a window protruding out like a bird’s beak, following the style of multi-family houses built in the 1980s and 1990s, which we liked. After insulating and reinforcing the windows, we decorated the space to our taste. We transformed a hidden water tank space in the loft into a storage closet, installed traditional Korean heated floors, and planned for a living room door made of Korean paper that lets light through. We archived and uploaded this detailed remodeling process on Instagram, and interestingly, that account led people to commission work from us. Young clients and neighbourhood locals have approached us for small business and residential space interiors.
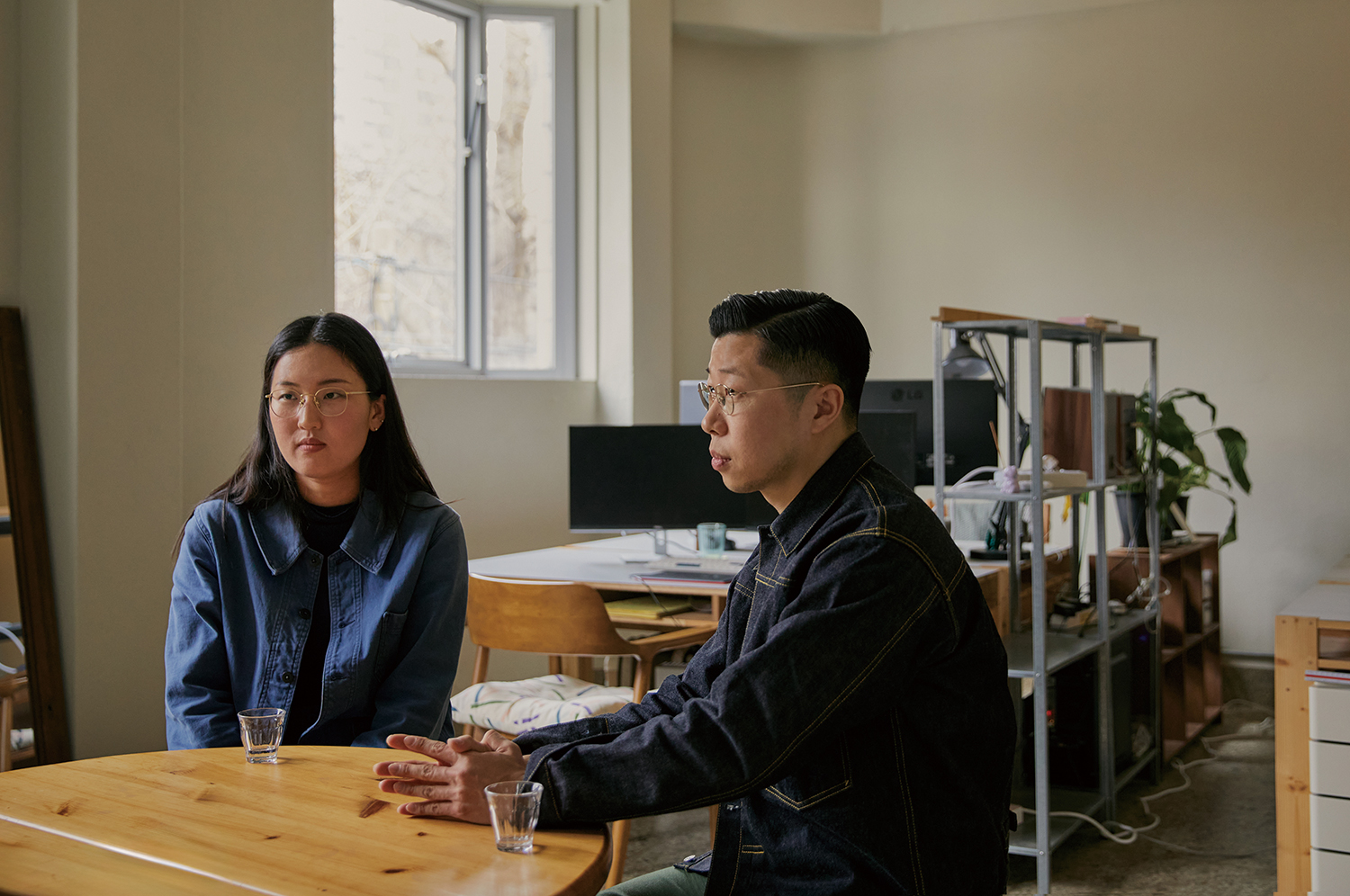
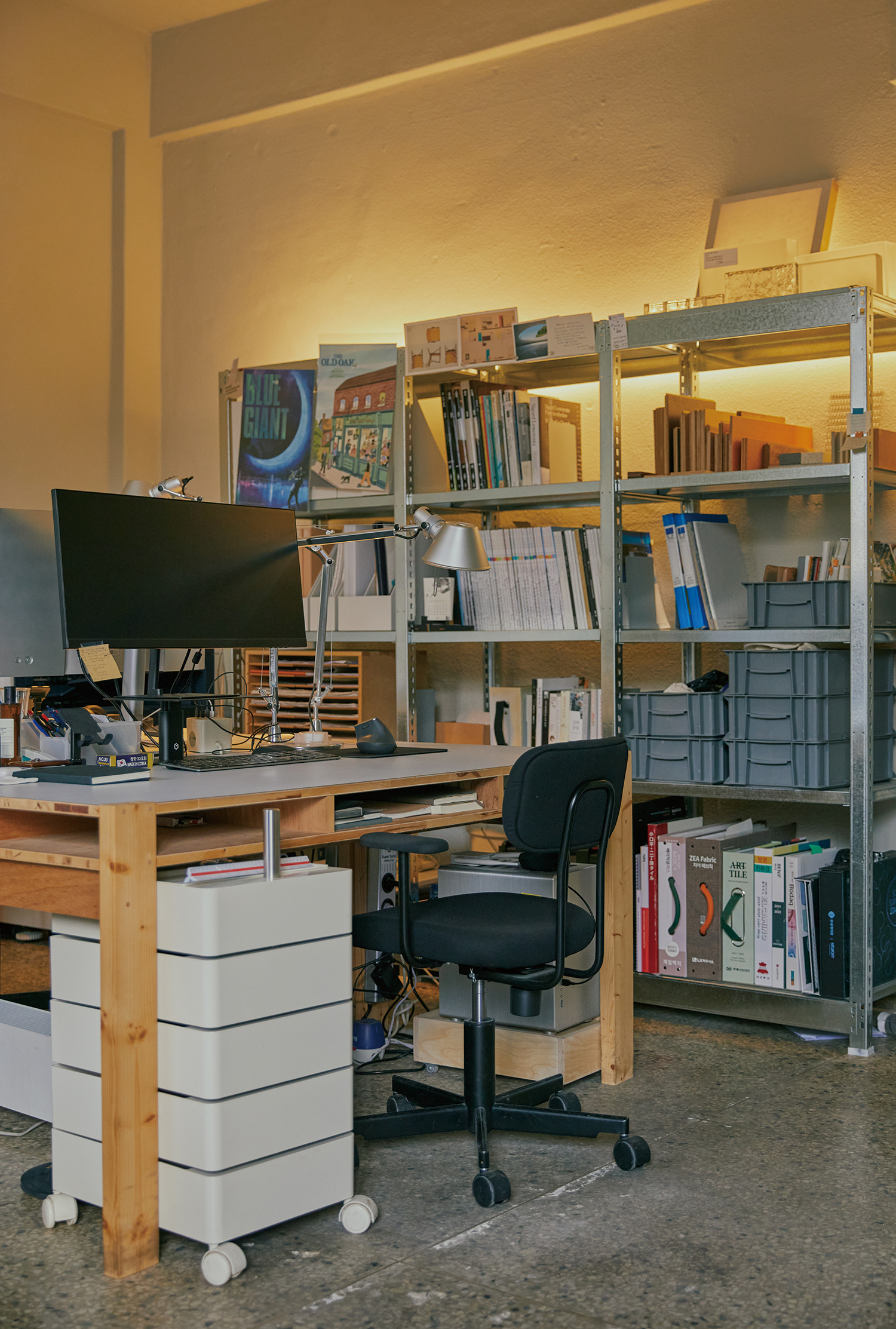
Meeting in the Neighbourhood
Kim: Uhwa Shop (2022) is a showroom for a brand that handles food, beverages, and lifestyle products. It’s located on the second floor of a renovated building, in a space of about 7-pyeong. It seems like there wouldn’t have been much room for design within such a small space. What kind of space did you want to create?
Seo: It’s a showroom for displaying fabrics and soft furnishings like bedding, as well as a space where people can drink coffee or tea and occasionally attend classes. So, we created furniture that could accommodate multiple activities at once. Although the space was inherently small, we wanted to use the space for different functions, so we made the space flexible through furniture. A long kitchen unit serves as a reception area on regular days and a workbench on days off. A curved, long shelf installed along the window wall adds depth to the small space while providing a place to display products.
Choi: We believe that furniture and circulation are crucial in a small space. We also installed sliding doors at the entrance to create a first impression of the space and to guide movement like a partition wall. We used materials like black iron plate, plywood, solid wood flooring, and terracotta, preferring to preserve their natural textures over making them artificially smooth. Since Uhwa is a brand that showcases textile products made from natural materials, we wanted the space to also convey a natural feel.
Kim: Goho Barbershop (2022), located near Gyeonghuigung Palace, is another project you worked on around the same time. It’s interesting that it has a more restrained impression than other barbershops.
Seo: After frequenting a barbershop, I got to know two barbers who were opening a new shop and they asked us to design the space. There’s a certain image that comes to mind with barbershops, right? Spaces filled with old-school items or framed pictures. If we had to work on something like that, we probably would have declined. But these two wanted a clean and elegant space. Located near the serene neighbourhood of Gyeonghuigung Palace, they wanted the barbershop to offer a comfortable atmosphere.
Choi: It was a project to remodel a space of about 6-pyeong, previously used as a nail salon. We started by cleaning up the somewhat messy awning and windows from the outside. We thought it was important to create a simple exterior so that people could focus on the act of hair styling, both from inside and outside. We removed the covers for the existing air conditioning units and changed the finish on the floor of the pocket space, adding solid surfaces to hide pipes and vents, with the vents concealed behind perforated panels. Inside, we arranged two styling stations and tucked the shampoo area inside.
Kim: After the neighbourhood salon, you also worked on a neighbourhood bakery, didn’t you? The Every Corner Bite Bakery (2022) in Hongje-dong seems like it would have been an interesting site, located near a stream and facing a large church.
Seo: Right. The client showed us photos of the site, and we immediately loved it—the land, the building, everything was just our style. So, we agreed to take on the project on the spot. Before starting work, we sat nearby for about an hour just observing the area. It’s literally in a neighbourhood, but thanks to Hongjecheon Stream and the church, there was more foot traffic than expected, making it a suitable place for a bakery.
Choi: We thought it would be good to actively engage with the exterior, so we installed large windows at the front and took advantage of the corner location to create a rounded corner display. Since it’s a bakery, we designed furniture that would make the bread stand out. Since baking happens on-site, the area wasn’t spacious. We set up cosy seating and tables beside the counter where customers could take a brief rest. Outside, we installed a small bench where locals could sit and relax, making it a neighbourhood spot, and not just for those coming in to buy bread. The client liked the idea and was pleased to see elderly locals naturally coming and going when we took the completion photos.
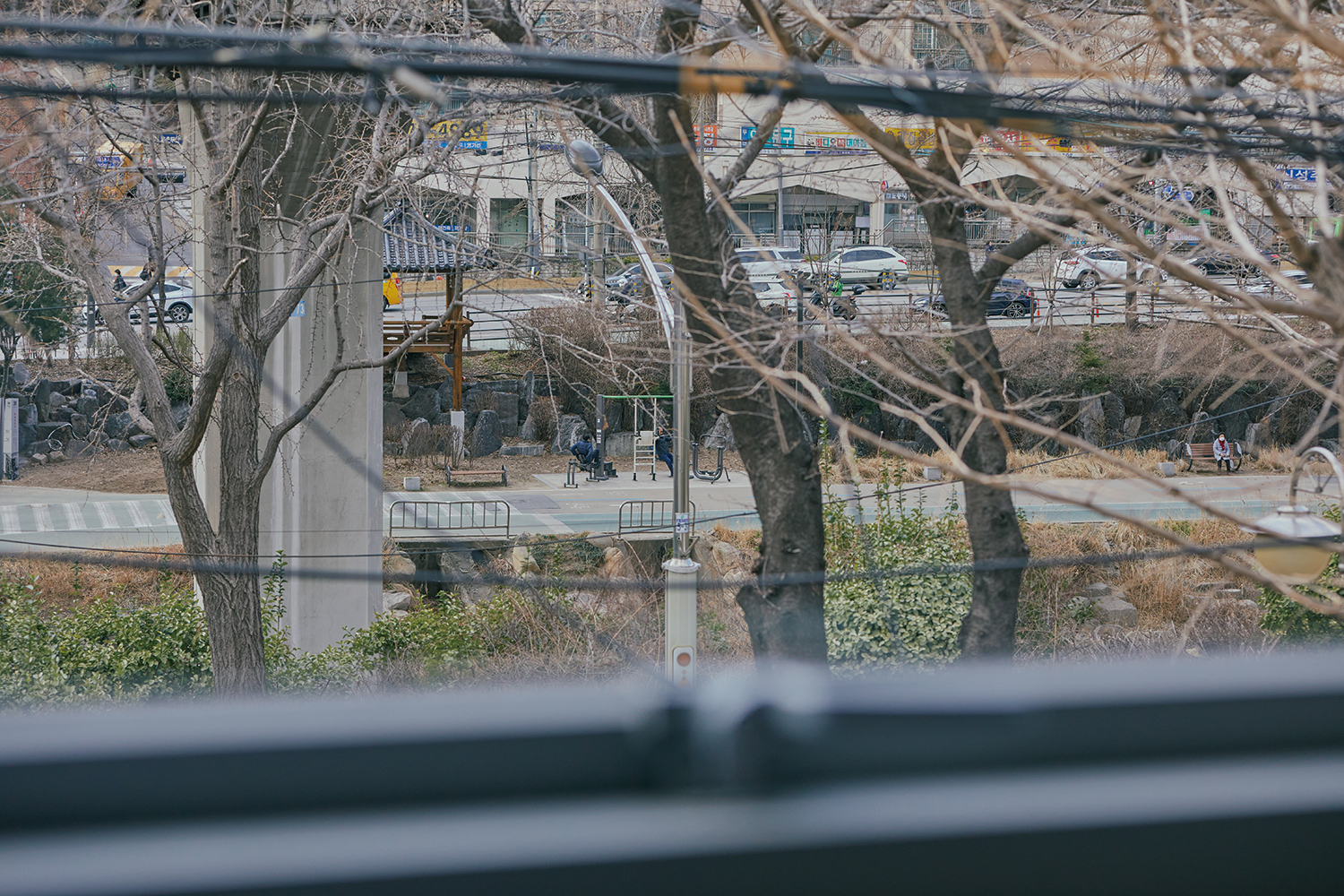
From the Hands-on Experience of Renovating
Kim: Following various commercial space projects, you recently worked on a residential space interior. It’s your second residential project after Villa Cuckoo, and I’m curious to learn more about your process.
Seo: Lodge House (2023) was commissioned by neighbours we met in Hongje-dong. They are a young couple running a small café by the Hongjecheon Stream, and we became neighbours after dropping by now and then. They had invited us to their home on one occasion and really liked Villa Cuckoo. (laugh) They lived in an apartment but asked us to make their home like ours. They didn’t have many requests, but one of the two bathrooms was to be a dry bathroom, and the other was to have a small bathtub but designed to allow for sitting baths, like in a traditional bathhouse. Other than that, we aimed to address issues we felt needed improvement from our experience with Villa Cuckoo, like kitchen storage and plumbing.
Kim: How does your attitude and mindset differ when designing your own home versus someone else’s?
Choi: When designing our own home, we tend to lose objectivity. Similarly, even with a set budget, we find it hard to make sacrifices, leading to delayed decisions. It was a challenging process, to the point where we wondered, ‘Can we really not make a choice?’ However, through this, we learned the importance of prioritisation and focus, and we also learned about what was lacking while living there. After going through this process, when designing someone else’s home, we became better able to judge the best solution with greater objectivity.
Kim: Drawing on your experience from residential and commercial space projects, you completed Stay Kkory (2023), a hanok lodging in Gyeongju designed to accommodate pets.
Seo: The site is located in a newly developing district, somewhat removed from the bustling Hwangridan-gil and its surrounding alleys, which meant that it was not the most appealing in terms of the location. Since it was land being developed into a hanok village, building hanok was not a choice but a requirement, and we determined that another programme to attract users would be necessary. We noticed an increasing demand for pet-friendly accommodation, but there weren’t yet many options in Gyeongju.
Choi: The site was about 300-pyeong, and we designed three buildings. Given the nature of a hanok village, the structure was predetermined, so we focused on creating spaces where one could spend time with their pets. Outside, we introduced a pebble yard where pets can run around or dig, and inside, we considered pets’ perspectives with low windows, floors, and a pet-specific entrance. For the interior, we used materials like stone and micro-topping ensuring that up to a certain height for easy maintenance and durability, even with pets staying.
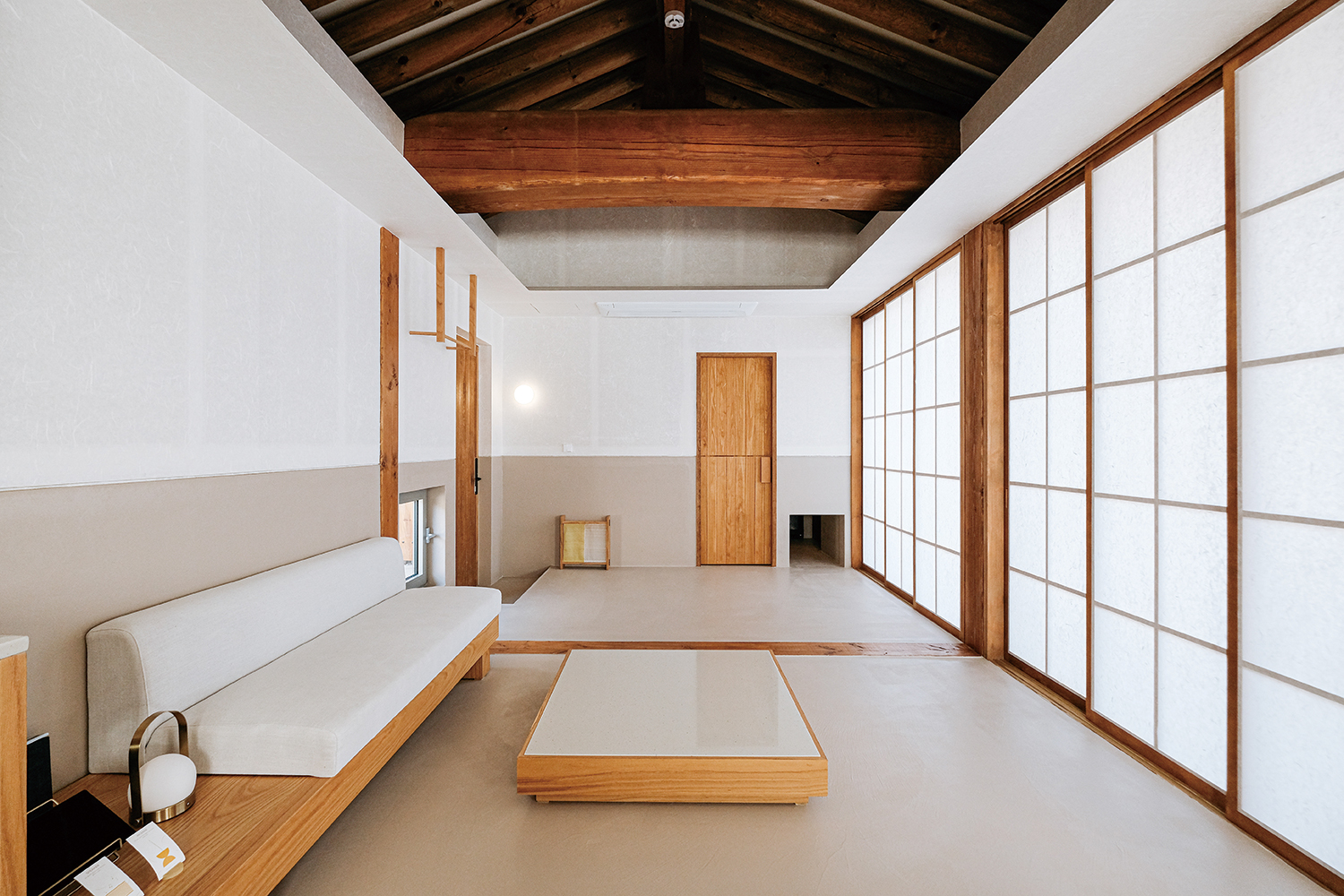
Stay Kkory (2023) co-designed by mhgh architects and studio ors ©mhgh architects
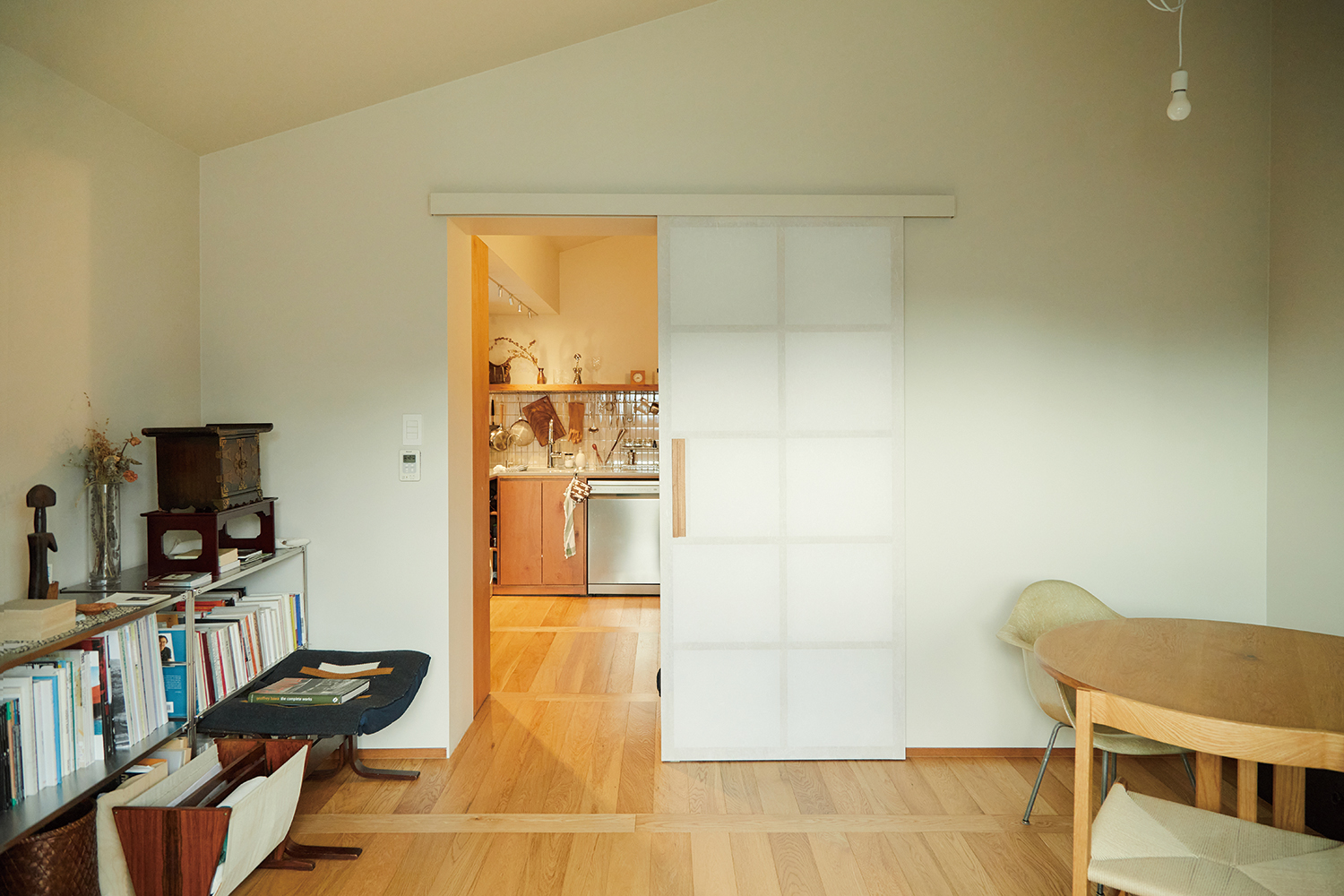
©mhgh architects
Dreaming of Architecture for Every Aspect of Life
Kim: Listening to everything you’ve done, the name mhgh (meaning cartoon and planning in Korean) architects really seems like a perfect fit.
Seo: It’s intended to mean ‘planning countless everyday lives’, and it nods to our fondness for comics, seeing as comic books sometimes echo the nature of drawings. (laugh) We landed on ‘planning’ because, from my days at Hyochang Construction and Z-Lab, I saw firsthand that the job stretches beyond mere construction and design—it also involves business strategies, branding, and management. We’re dedicated to covering all those bases. While we don’t do the planning ourselves, our approach is to bring it into play through collaboration.
Kim: Your webpage says you’re centred around Hongjecheon Stream. Is that still the case? (laugh)
Choi: Yeah, we’re right near the Seodaemun-gu Office. Normally, architecture offices near district offices are seen as local spots, but we’ve got some growing to do. (laugh) I’d love for people to come to mhgh architects with their building questions, just like they’d head to a neighbourhood doctor when they’re ill. People tend to go to real estate agents, but I think a local architecture office can serve a similar purpose to some extent. For architects, building up experience and skills locally could naturally extend into urban planning projects for the community. Sure, there are plenty of practical hurdles, but aiming for that is the dream.
Seo: While we’re doing our bit locally, we’re definitely keen on branching out to tackle exciting projects across the country. Choi might have his own take, though. (laugh) Right now, we’re working on a significant overhaul of the Yeoksam office renovation and the Seo-Seoul Museum of Art interior design together with Z-Lab. We’re all about pushing the envelope, trying out a mix of big and small projects to see what we’re capable of.
Kim: Beyond the work you have to do, tell us about the work you want to do. If we set aside realistic constraints and conditions, what kind of project would you like take on as a challenge?
Choi: A public bathhouse. I’ve always wanted to design and ultimately operate a public bathhouse. It’s been my dream since I was a student. (laugh)
Seo: A temple in the city. While churches and cathedrals are commonly found in urban areas, temples are not as prevalent. I don’t follow a religion, but I’ve always dreamt of designing a temple in the city.
Seo Junhyuk, Choi Sejin our interviewees, want to be shared some stories from Shin Juyoung, Hwang Hyunhye (co-principals, moc architects) in May 2024 issue.
