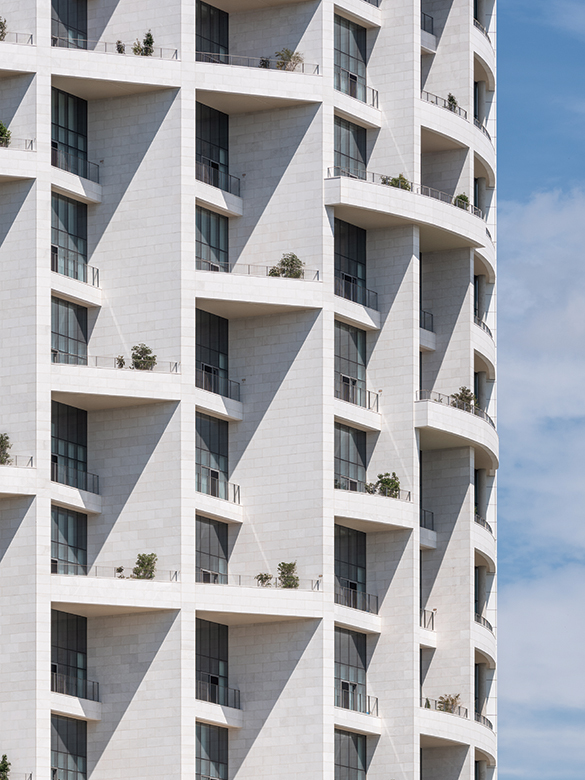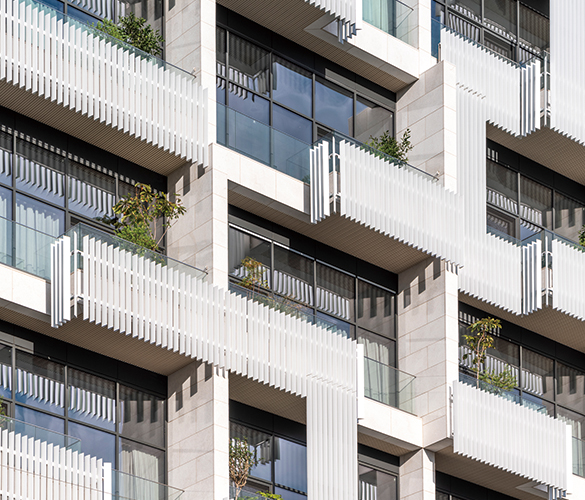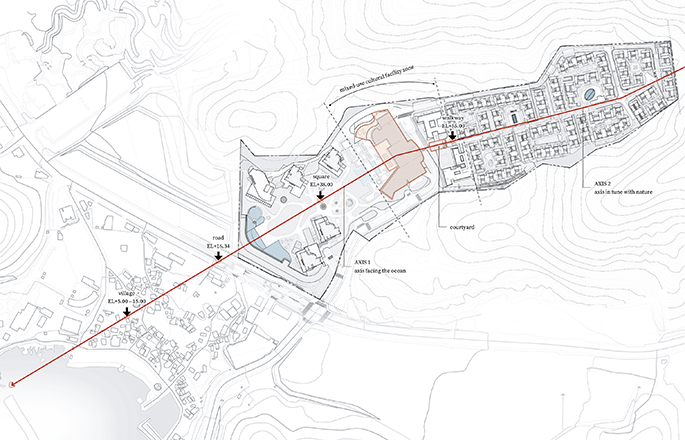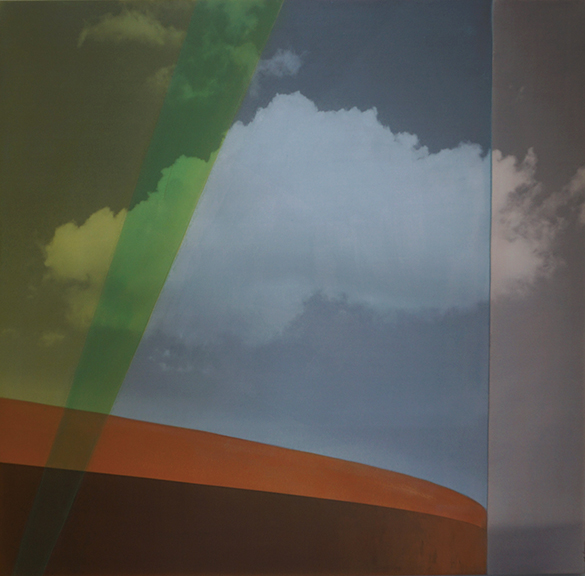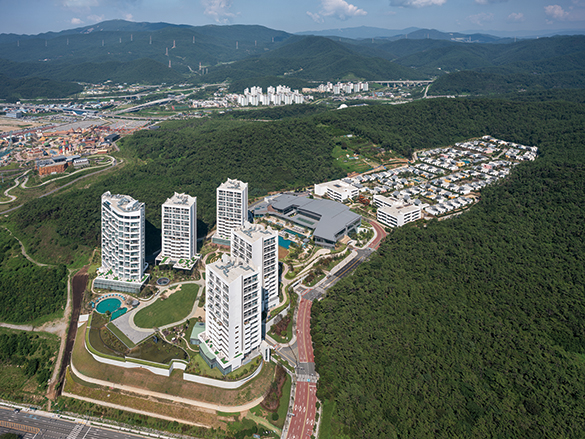SPACE November 2023 (No. 672)
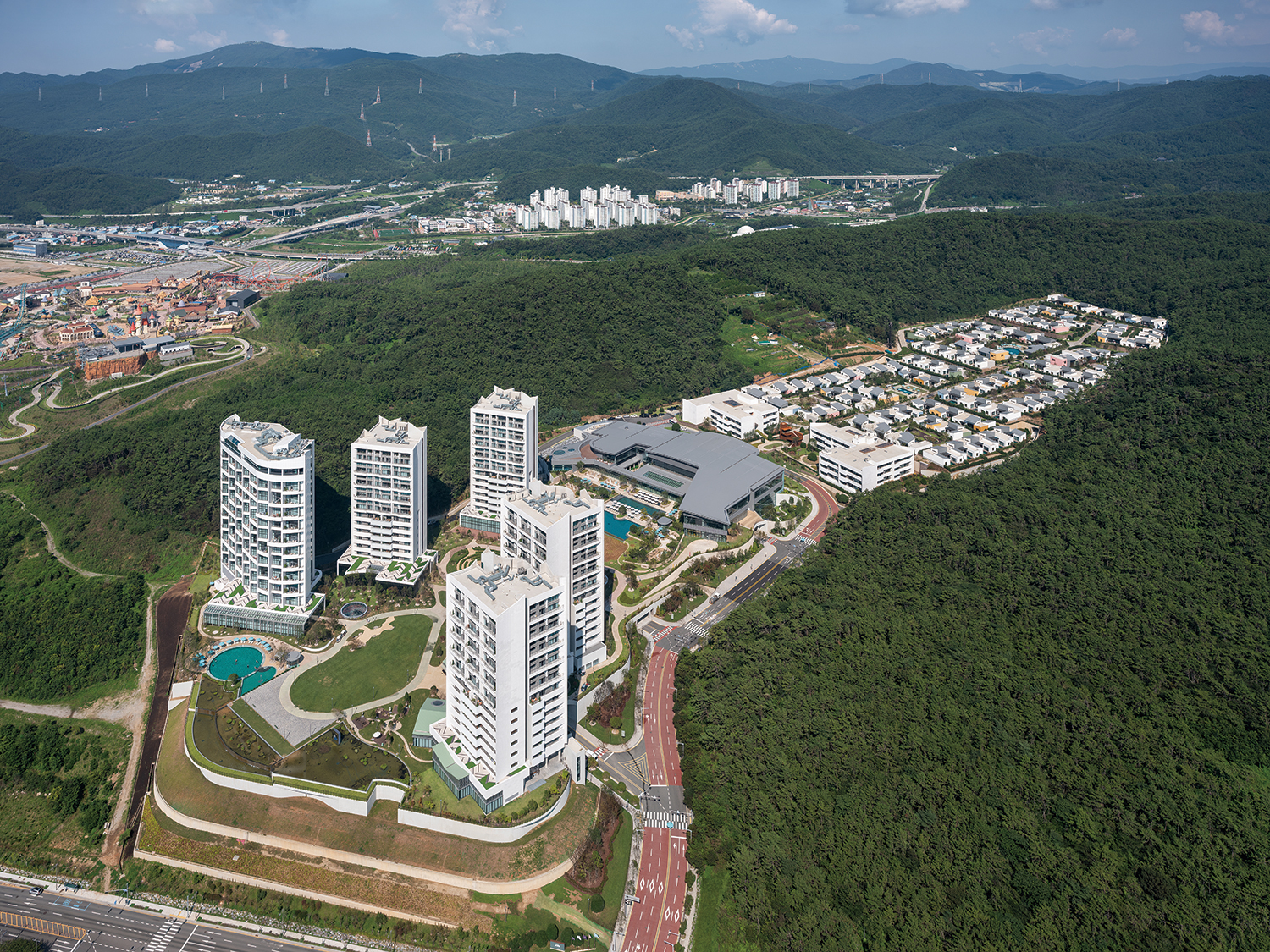
©Namgoong Sun
[REVIEW] For You, or For Us
The image of a city is recorded through experience. Five years ago, I visited an acquaintance who had just moved to Busan for work a few months earlier. We made a tour of the new architecture in Busan, and Ananti Cove, which opened in 2017, was in our tour list. We strolled along the grassy promenade overlooking the ocean and looked around for the large book café that had already become a key attraction. My previous experience was limited to a small corner of this private resort complex, but I never forget to recommend Ananti Cove as a must-visit place to those who ask me about the attractions in Busan. It’s a clever strategy to expand its fan base without allowing it to monopolise the coast, as only part of the resort is open to non-guests, and a visit here makes one feel as if they’ve experienced the entire resort.
Village de Ananti opened in July of this year. The size of the site (160,324m2) is twice that of Ananti Cove (75,766m2), but with a similar size in gross floor area, which makes it much less dense. While Ananti Cove is a beachfront resort complex, Village de Ananti, surrounded by mountains set 400m from Ananti Cove, is literally, a kind of village with views of the forest and sea. Ken Sungjin Min (principal, SKM Architects) completed a 12-year-long journey after he began designing Ananti Cove in 2011.
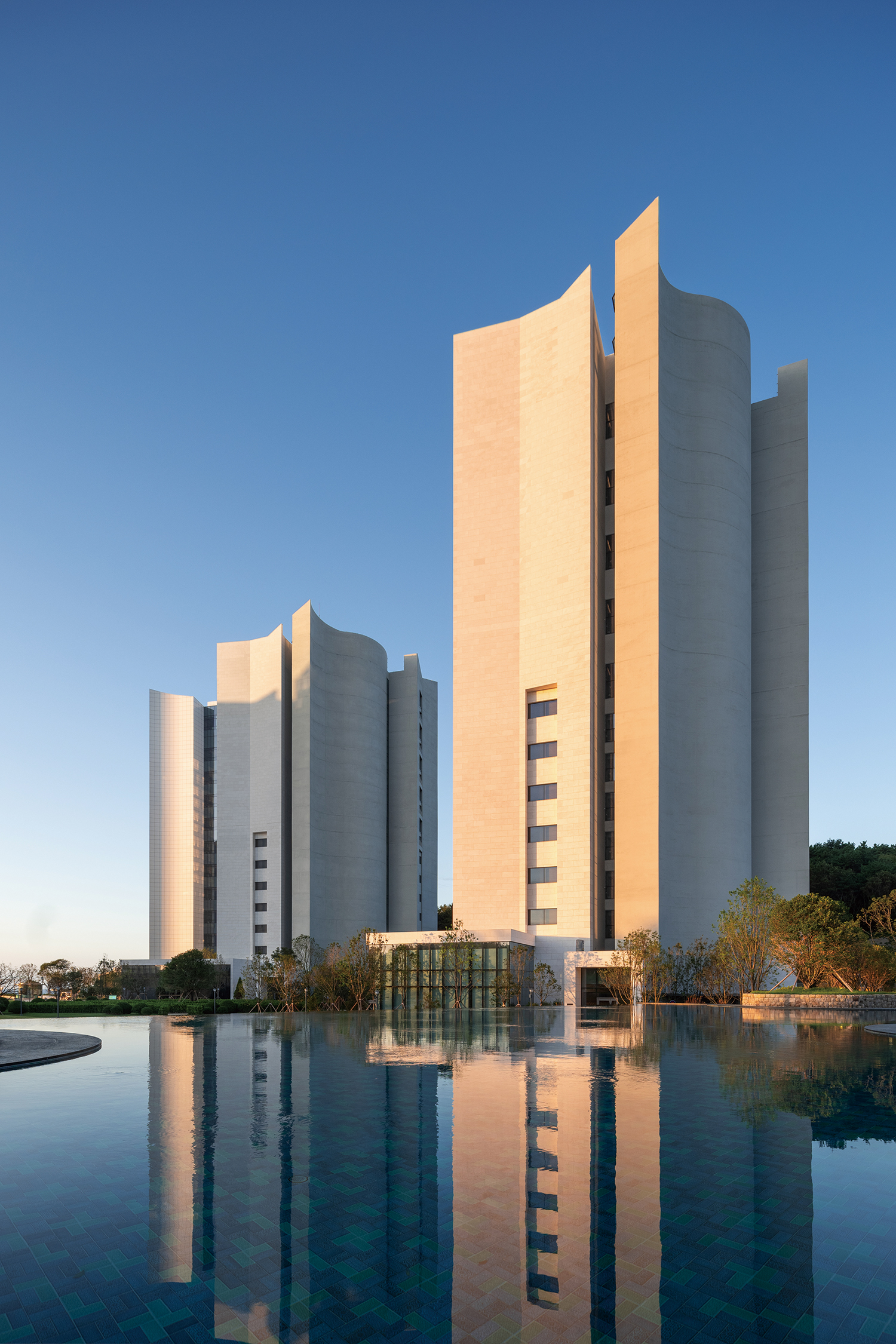
©Namgoong Sun
The origins of the Ananti project in Gijang can be traced back to the Osiria Sightseeing Complex promoted by Busan Metropolitan City since 1999. It was a tourist complex of 3,662,725.4m2 to be built in the southern part of Gijang-eup, Gijang-gun, and the Ananti project is part of Osiria Sightseeing Complex, along the coast by Busan Metropolitan City and private developers. The Gijang area, including Songjung Beach, Haedong Yonggung Temple, Daebyeonhang Port, is a tourist destination that attracts three million visitors a year, and the local government prioritised pedestrian circulation along the entire stretch of beach.
The promenade of Gijang Beach is not interrupted at Ananti Cove, and continues from the sea to the promenade, with gardens at the podium and top of the building, and terraced guest rooms, marking a transition in the space for the guests. This is how nature (ocean) meets with an artifact (building), a sequence that gradually continues from public to private spaces.
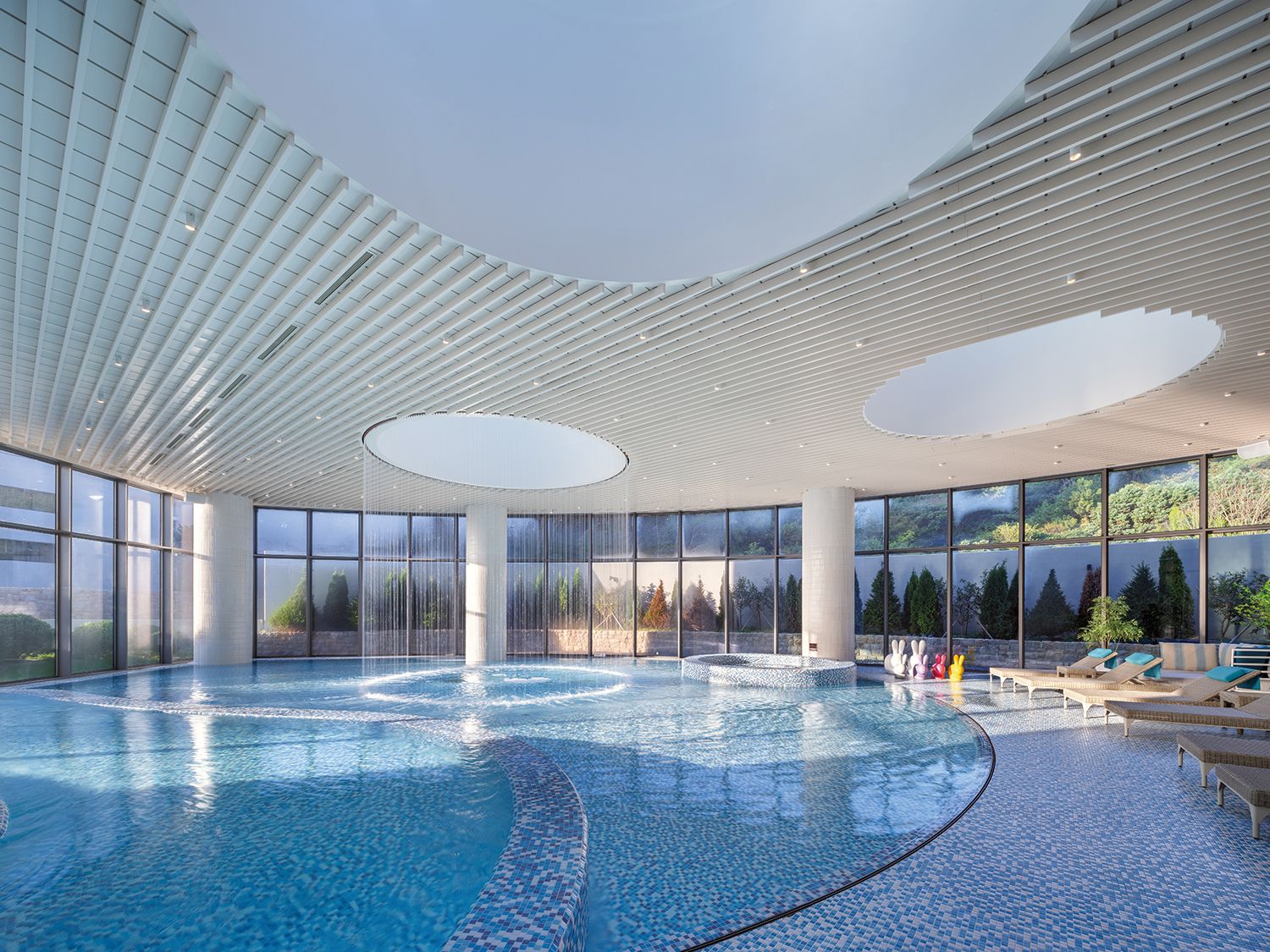
©Namgoong Sun
Ananti Cove consists of the members-only Ananti Penthouse Haeundae, the Hilton Busan for guests, and Ananti Town, as well as a cluster of various restaurants, bookstores, and retail shops. Faced with the challenge of coordinating the circulation and access to the areas for two kinds of guests and visitors, the architect opened up a bold new vision for Ananti Town to the public.
Village de Ananti transformed the promenade of Ananti Cove into a large grassy plaza, and enclosed and transformed Ananti Town into a mixed-use cultural facility (L.P. Crystal) with convenience stores, markets, an affordable food court, and a book café. To prevent confusion between the different users, Ananti Cove placed each building’s lobby at the top floor while opening lower floors to the public, while Village de Ananti places amenities on the ground floor of all high-rise buildings and places lobby in the back. The open square welcomes people from Busan and Ulsan by hosting various performances and flea markets. A pseudo-public space is superimposed on a private space. In fact, the charm of a city often lies in these blurred grey areas.
Ken Sungjin Min explained that if he had only been motivated by profit, he would have drastically decreased the area of the public programmes to reduce financial risk. A public space must break down the psychological barrier which makes people reluctant to enter by means of physical design. The spaces also need to be attractive enough to make people visit them several times. In the end, it is not down to whether it is a public building or a commercial facility, but to the attractiveness of the space itself—that is what makes it become part of the city and a place capable of creating memories for many people. Min says that trends and tastes change quickly, so to survive for a long time, architecture must maximise experience by paying attention to the more fundamental needs of its people.
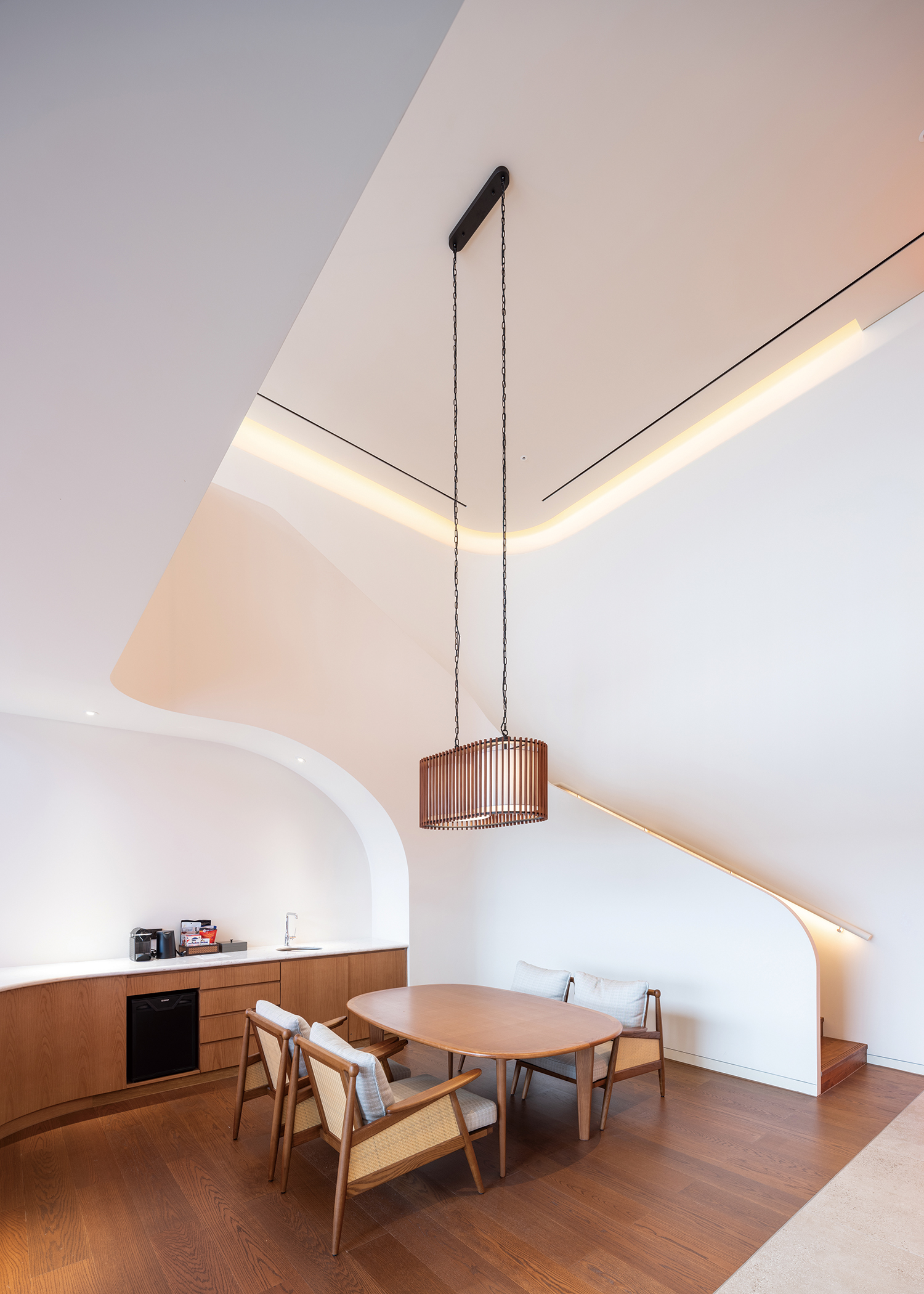
©Namgoong Sun
In Village de Ananti, the transition from public to private space, and the combination and transformation of public and private spaces, is repeated across various dimensions, from the wider urban scale to that of the individual rooms. For example, the rooms in the high-rise hotel & condominium tower were planned as duplex suites, with a bedroom separated from the communal spaces such as a living room. This is considerate of the gathering and dispersing behaviours of people within them, and the rooms are arranged in such a way that reflects the behavioural patterns of people dropping off luggage and viewing rooms. The combination of forms, materials, dimensions, and sequences of the complex, which shapes a cluster of low-rise detached villas turned towards a central courtyard, evokes the atmosphere of old detached houses.
This transitional method between the urban to the architecture also applies to Ananti at Gangnam. An 11-storey massing with stone and metal louvers creates the image of a modern city at the front of the hotel, which faces Nonhyeon-ro, a street lined with skyscrapers. On the other hand, a low-rise brick mass is placed at the rear, which meets the narrow alleys of Gangnam. A mass which is relatively larger than the alley has been segmented and set back from the site boundary, naturally inviting visitors and residents through landscaping and public open spaces (pocket parks). The change initiated by Ananti at Gangnam has attracted trendy restaurants and cafés, and transformed this narrow alley, with barely enough space for a car to pass, into a walkable and charming neighbourhood street. Red bricks from the underground parking garage originated from those used in the surrounding neighbourhoods and multi-family housing, but the architect sought to create an impression of the reverse by placing large classical arches which create a tranquil, monastic-like atmosphere of space. Rooms are designed in high-ceiling to draw nature to the city centre through private terraces, reflecting the play and relaxation patterns of families and groups.
A resort is a kind of paradise, a place that evokes a ‘elsewhere’, set apart from everyday life. As ‘elsewhere’, Village de Ananti and Ananti at Gangnam combine and juxtapose elements that exist somewhere between the city and the countryside, or that are based on (imagined) memories, stimulating our collective primal memory.
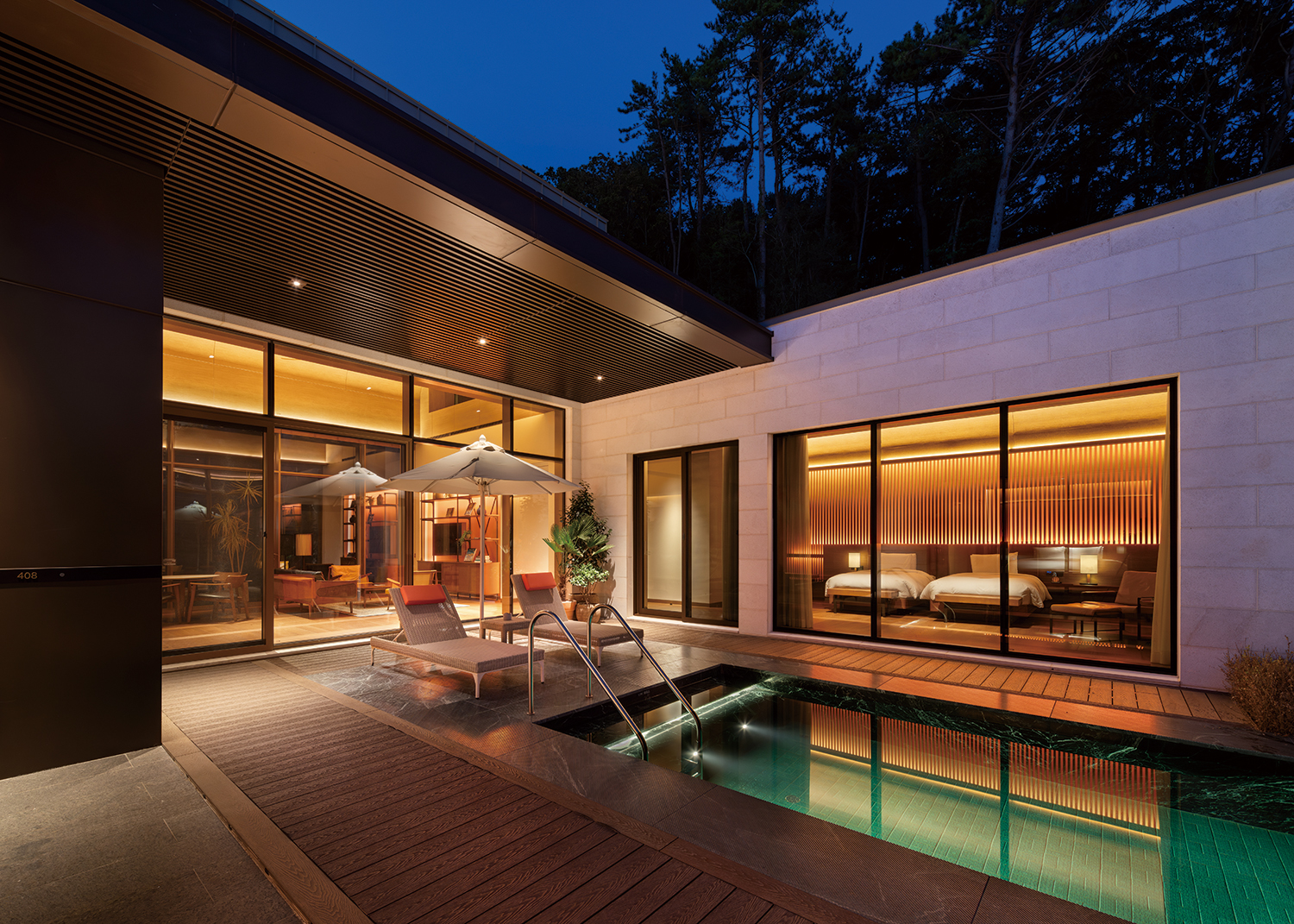
©Namgoong Sun






