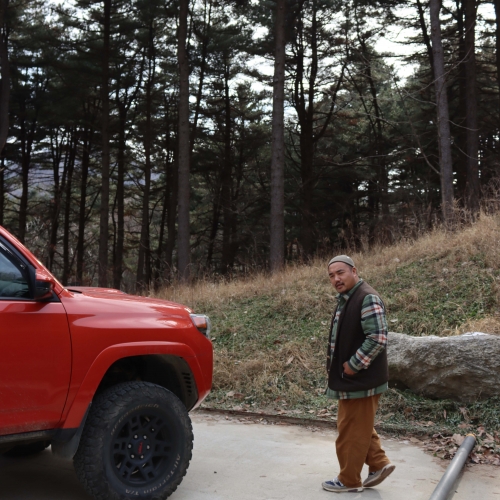SPACE December 2022 (No. 661)
ʻI am an Architectʼ was planned to meet young architects who seek their own architecture in a variety of materials and methods. What do they like, explore, and worry about? SPACE is going to discover individual characteristics of them rather than group them into a single category. The relay interview continues when the architect who participated in the conversation calls another architect in the next turn.
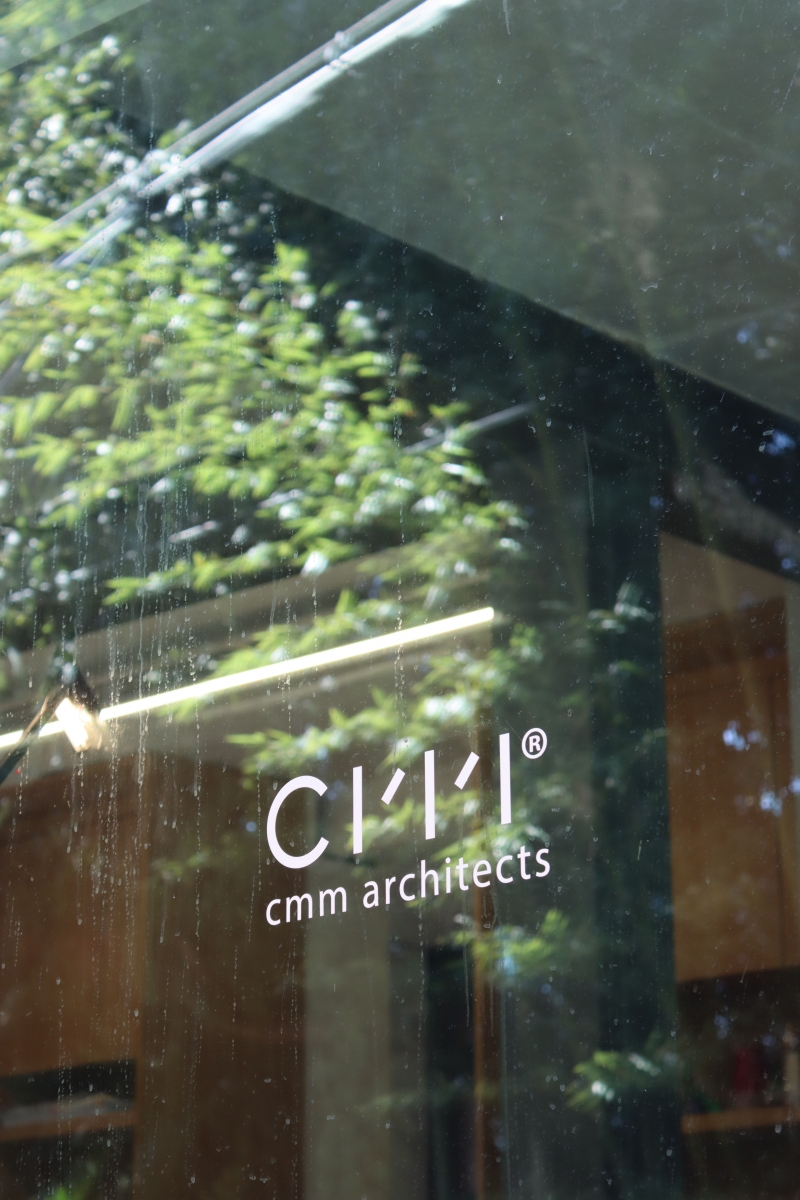
interview Bang Giae, Eom Taegyu co-principals, cmm architects × Park Jiyoun
Complementing the Custom Made
Park Jiyoun (Park): Thank you for inviting us to your home office in Busan. First, we would like to talk to you about the first place in which you settled after becoming independent in Gyeongju. I heard that you ran the café, Commencement (2018), there?
Bang Giae (Bang): It was a café that we had defined simply as a ‘space which one could easily come to, a space that would feature our style’, and subsequently designed and managed.
Park: That means that your first project after becoming independent was one that was your own space.
Eom Taegyu (Eom): At the time, we didn’t know as much about construction sites as we do now. When we were still working at the Seoul office, we didn’t have a lot of on-site experience. We began with the assumption that we could just try things out. We did everything ourselves, from the plastering to the masonry and the carpentry.
Park: You also tailormade the furniture in the café, and there is also a separate carpentry room in the home office.
Eom: We had learnt carpentry before moving from Seoul. We tried creating it ourselves while making our own café. As long as time and cost permitted, we designed, and even manufactured the furniture ourselves. In the Namhae House (2021), we designed and manufactured lighting such as the ceiling lights, wall lights and lamp lights.
Park: Is there a reason why you not only design but also manufacture smaller spatial details such as furniture?
Bang: The final custom-made elements are added immediately after completing the space has become a trait of cmm architects (hereinafter cmm). Who would make a single light that takes so much work? If one thinks that small-scale manufacturing is not possible, that it’s not easy to come up with an idea, then we would exist in an environment where it would be impossible to conceive of small objects. We think that the coming together of such elements create the ambiance and space that we had envisaged. Nowadays, it is becoming too much for principal Eom, so we are trying our best to outsource it to partner firms.
Eom: I’m having problems with my back after lifting and moving so many heavy materials for masonry or furniture design! (laugh)
Park: You are extremely talented. Making coffee, working with wood.
Bang: Rather it being more of a talent, I think it’s closer to having the motivation to realize what we like. We both like coffee, and at the time, we didn’t have any ties in Gyeongju, neither were we licensed as architectural engineers, so it wasn’t an environment where we could open up an architecture firm straight away. But then again, it seemed to a shame to just do work we had received externally. We thought that running a café we had designed would create a point of connection. The clients for the residential project Haonjeong (2021) was also a regular for our café.
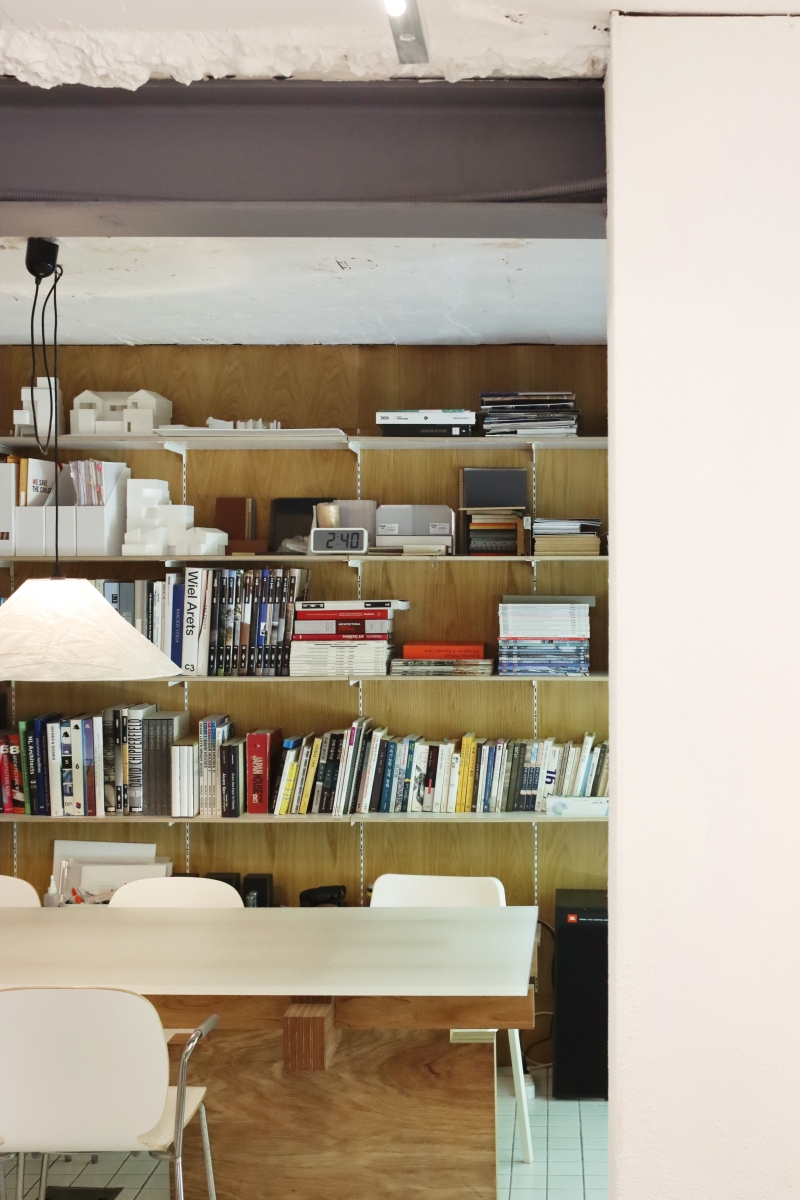
Office on the first floor
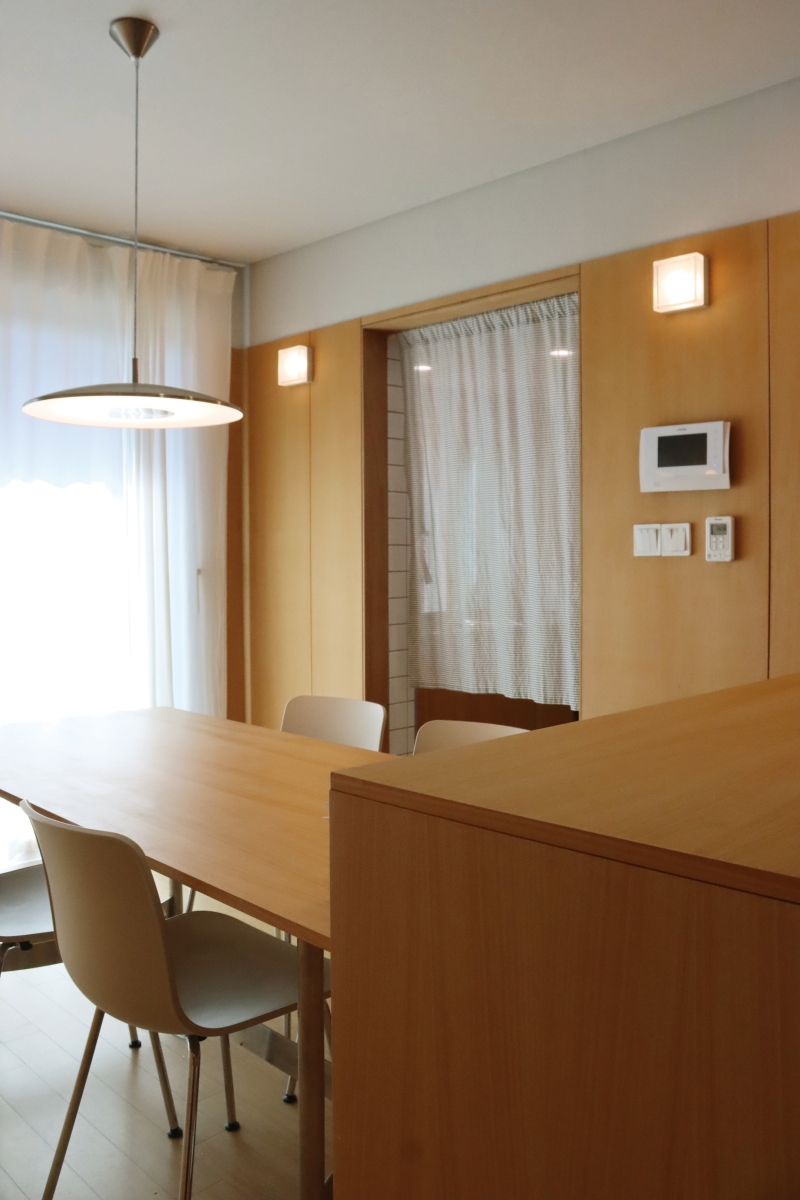
Home on the second floor
Going Up and Down Between Workshop and Home
Park: You are currently living in a second story detached house that has been remodeled as a home office in Busan. The first floor is the office space, while the second floor is used as a home. However, the working space is dotted with evidence of a small child. Here we find Sweet Potato-tato (2019) in the bookcase next to Louis I Kahn (2022). Does Haru also spend time in your office?
Bang: Haru comes back from day care at 3.30 pm, and we play together for around twenty minutes in the office. After this, he is taken care of by a teacher until 6.30 pm.
Park: It seems that your schedule is established around the times Haru leaves for and returns from day care.
Eom: I come down to the office at four in the morning to work, and go back up at around 8 am to clean and eat, and then I come down to work again. I work until 6.30 pm, then go up and make dinner, bathe and put Haru to bed, and I fall asleep too. This would be around 9 or 10 pm. That is how my day comes to a close.
Bang: I wake up around 7 am, and help Haru eat his breakfast, send him to daycare, and get to work by 10 am. I go to sleep at around the same time, at 10 pm. When there is a lot of work, I sometimes come back down after dinner.
Park: It’s a routine that makes best sense for your work.
Bang: We are still tired! (laugh)
Park: The entrances to the first floor office and the second floor home are separate. I can sense your desire to separate work and life.
Eom: When we first designed a home office, we thought it would be great to create entirely different atmospheres in the office and in the home. For the first floor office, while using a similar white, we wanted to experiment with a variety of textures. We used acryl, stucco, formica and HPM film. We wanted to confirm the kind of feeling presened by many textures of the same tone in a single space. The second floor has been finished with over thirty-year-old wooden louvers. We contemplated how best to evoke a sense of our method, while emphasising the traits of the louvers. Louvers are normally manufactured to be placed at standardised equidistant intervals, and are built lengthwise. We created a new finish with boards to be inserted according to a rhythm of our own, rather than at equal distances.
Park: Looking at the spaces on the second floor, I was reminded of the Haonjeong project.
Eom: They commissioned that project after seeing our home. They wanted a warm and comfortable space, and so it seems that the atmosphere has become similar in kind. The design was also carried out in a similar way to that followed in our home. For example, for the internal finish, wood was used just up to 2.1m, and thereafter and up, the finish is in wallpaper, even if a different type of wood had been applied. There are quite a few elements which have been applied in the same manner, including details like the boarding or plinths.
Park: You started out with your own café when settling in Gyeongju, and with your own home office when settling in Busan. They seem to have played a central role in leading you to the next project, in a place to which you had no ties.
Bang: We often like to say that ‘design is hip hop’ (laugh); you have to prove yourself. Both of us are not the type of personality that revels in meeting lots of people. We don’t even really appear that much in public. As we only work according to our needs, choosing not to make projects that are knowingly exposed to other people, we couldn’t think of a point that might be continued into the next project. Even when working on the café, we didn’t doubt that we would have to design it in order to shape the next project. When arriving in Busan, we also thought that if we remodeled the house, this activity would lead to our next project.
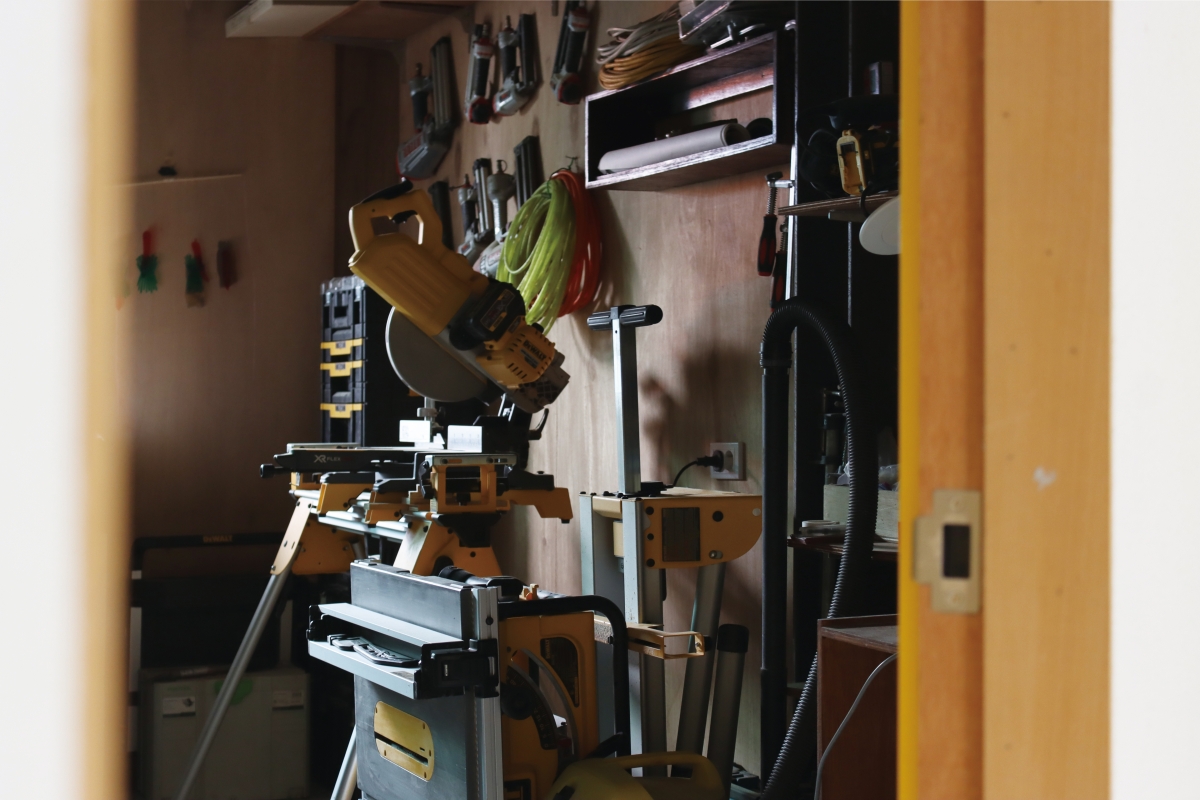
Office on the first floor
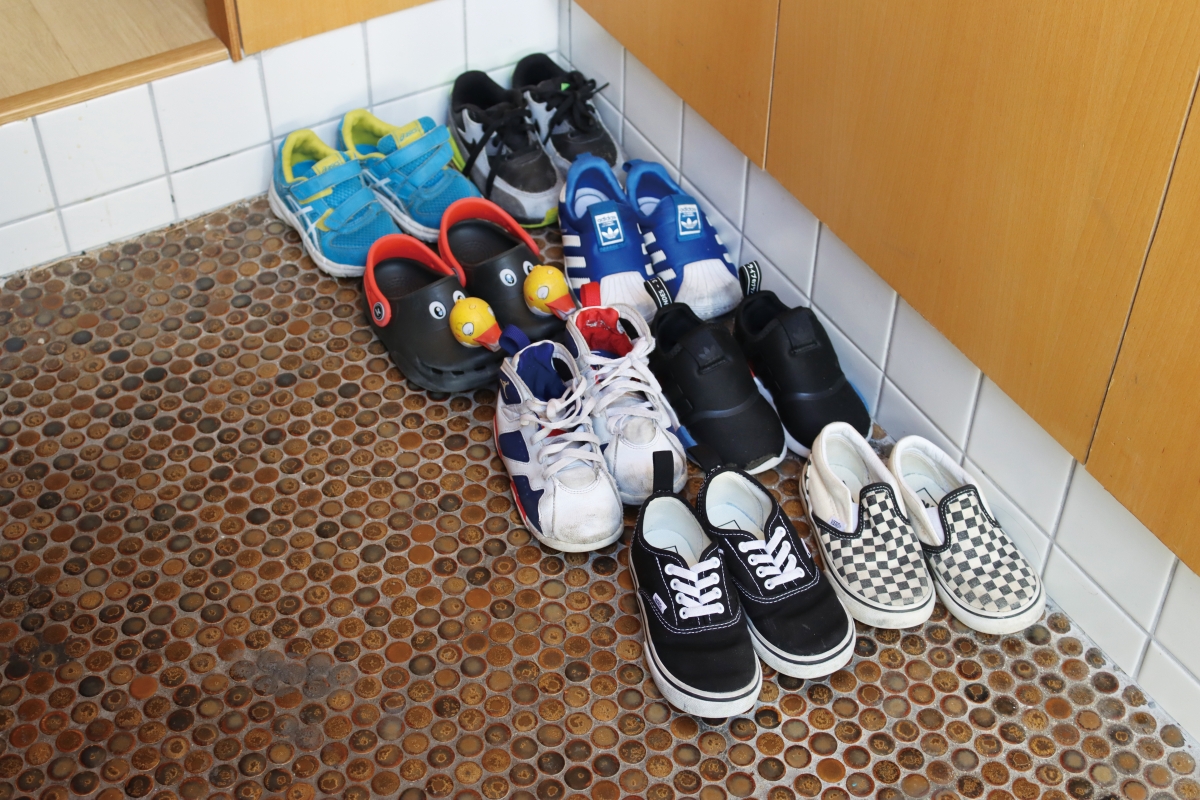
Home on the second floor
The Sense of Experience in Childcare
Park: How old is Haru now?
Eom: Four years old, the age of the terrible toddler! (laugh)
Park: I met a principal with a child a couple of days ago. The child was drawing so he asked her what she was doing and she replied ‘design!’. Do you think Haru designs in his own way too?
Bang: Until now, Haru has not really been interested in design. We were working on establishing a children’s play space for Save the Children, and told him that ‘Mom is going to make a playground.ʼ Ever since, he has asked about how the playground is going; whether I’m doing a good job or when he can play there.
Park: Just like a client! (laugh) How do toddlers play in a playground?
Eom: First, we introduced a low set slide, and planned a space to play with sand. Children love it when they are touching sand or digging earth, or seeing new things like ants.
Park: You introduced elements to heighten their engagements with the sense of touch. Bang: We also retained the trees that were already inside the park. After observing children in the playground, really young children actually play more in the areas where there are trees rather than in the areas covered with rubber chips. They seem to find it more interesting because you can find mounds of earth, insects, and branches.
Eom: Coming to think of it, didn ’t we also run around with sticks when we were young too? (laugh)
Park: Lifting up ants from the sand with a stick—it requires a certain imagination that complements the actions.
Bang: The Namhae House, planned as a home stay, was composed as an open plan space, and entering through the side entrance, you end up facing a wall. As one’s gaze moves by following the wall, you end up looking out at the mountain facing you. We imagined that if Haru were to visit the project, he would run around in circles by this wall, and it was in fact true. Apparently children from other families also run around like that. It ’s so much fun when one can begin to predict how a child might move in a space. When designing a commercial space, we first ask if it will be run as a no-kids zone. In the case of the Namhae House, the client expressed wanting it to be a space that children could also use. So, we only used materials that we wanted in terms of our design vision in extremely high or low places. It felt a little burdensome to use expensive materials, as one never knows what a child might do. We also applied a layer of laminate when using expensive materials like patterned wood. We also paid extra attention to points of potential hazard, like corners on furniture like desks that would reach a child ’s face.
Eom: I usually prefer design with a sharp edge. After having a child, I find myself being much more careful when adding even a single line to a form.
Park: When it comes to couple architects, we always end up talking about how they tackle conflict in their working relationship. (laugh) In your case, does conflict play a positive role on your design?
Bang: We don ’t have any experience of having worked together at the same firm. So, the Commencement project was when we first got to know each other ’s working style. We fought so much! Fighting in earnest meant that it became impossible to accept the other person ’s opinion. If I were to propose A, and the other B, we would have to find an option C, rather than conceding to AB. That was ultimately when we came to concede. The projects where we fought a lot were, however, quite satisfactory, but it was too energy and time consuming. Commencement is a 20-pyeong project, and it took us 5 months. (laugh) Fighting contributed to the fact that it took so long to complete a relatively small space.
Eom: I was so tired of the busy life in Seoul, that I don ’t really want to go back. Principal Bang has kept this option open, as most of her friends and colleagues are in Seoul, so perhaps once Haru is a little older we could return. So we are treading on the issue lightly, that once the cmm in Busan establishes itself well, and becomes more systemised, it would be great to work together or separately as a unit. Then we would probably be able to have an office serving principal Bang in Seoul, right? (laugh)
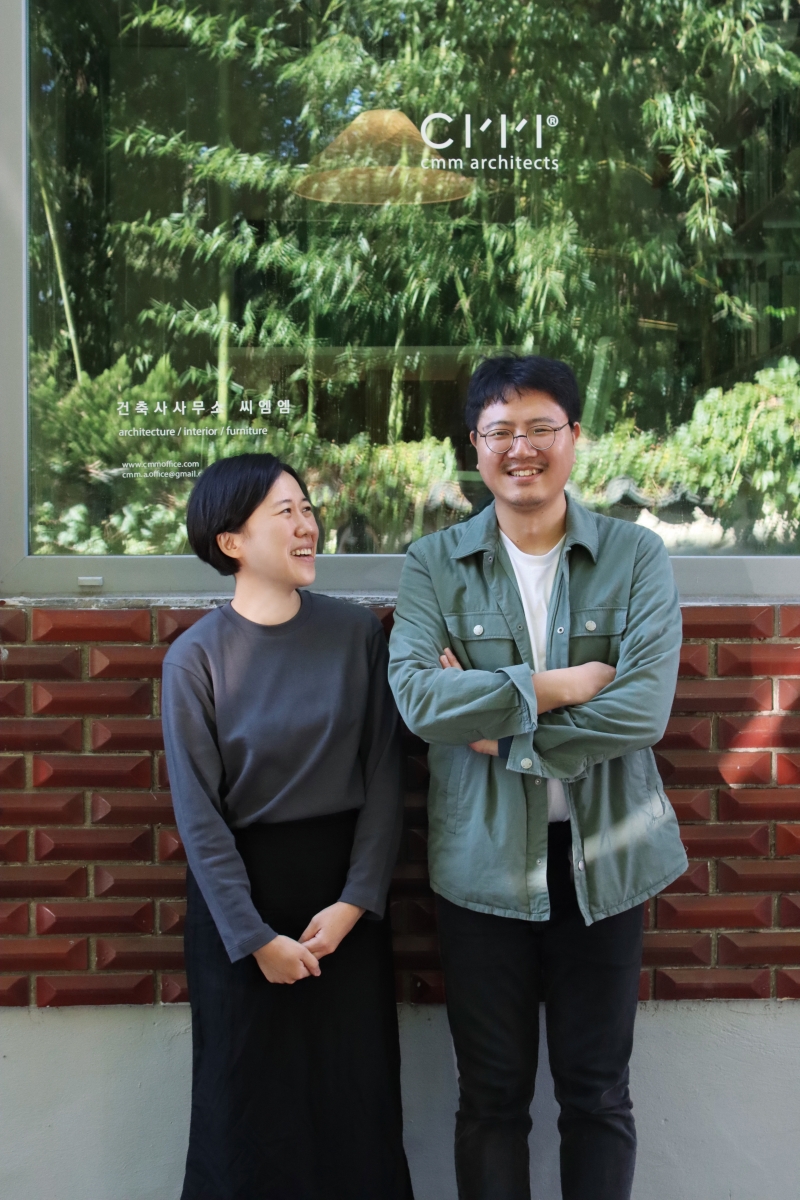
Bang Giae and Eom Taegyu, our interviewees, want to be shared some stories from Choi Bongkuk (principal, BK architecture) in January 2023 issue.





