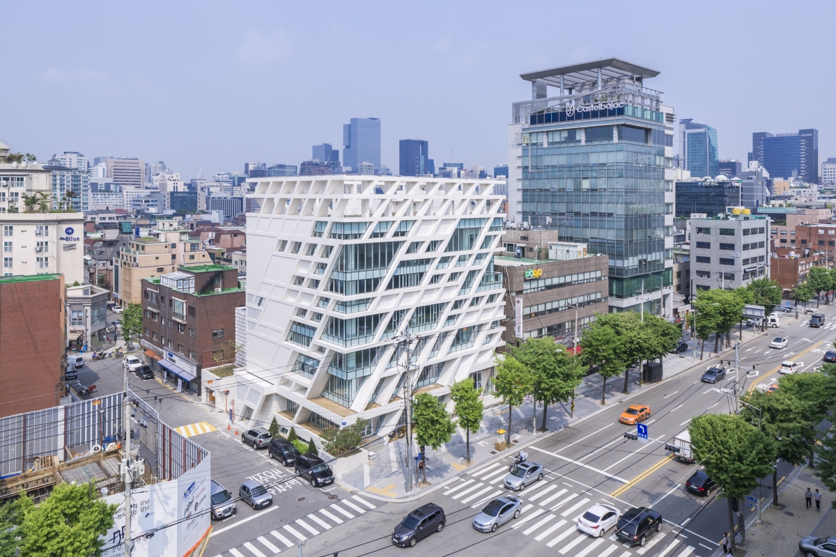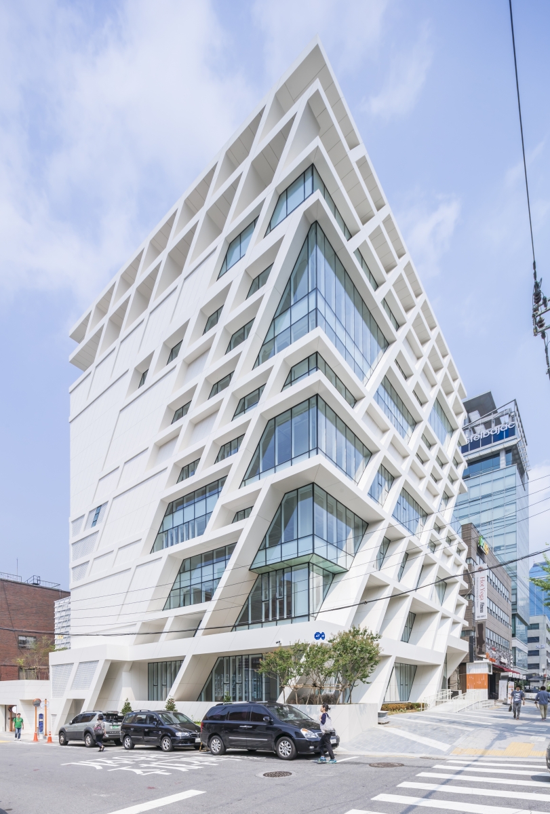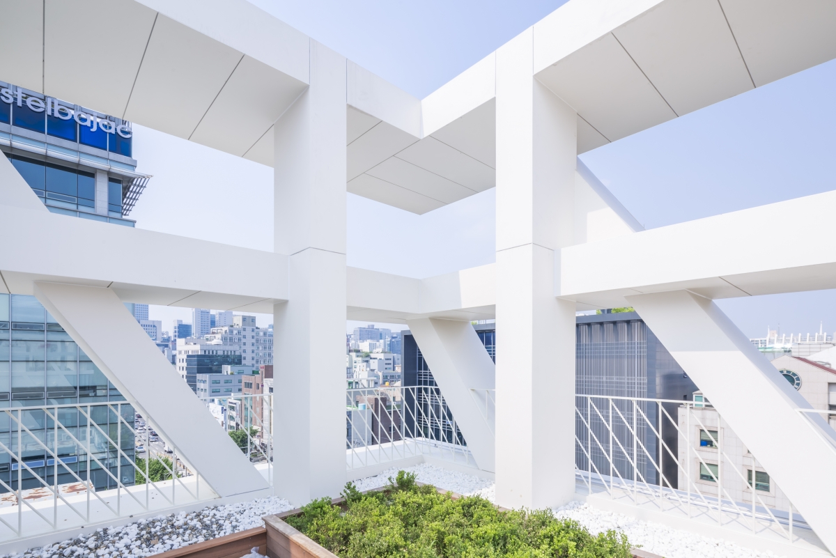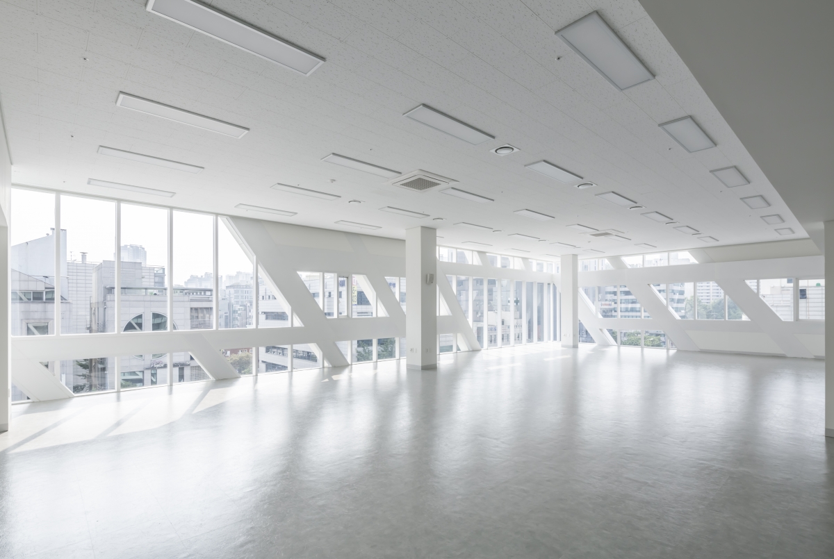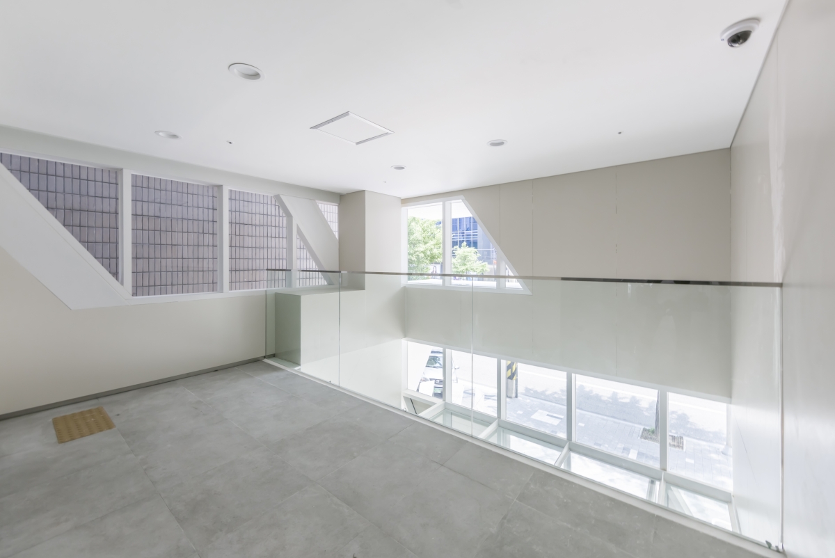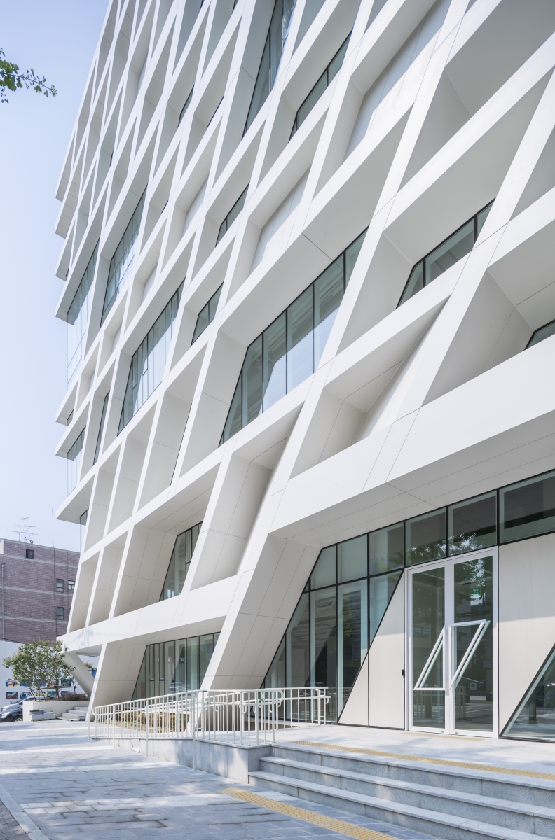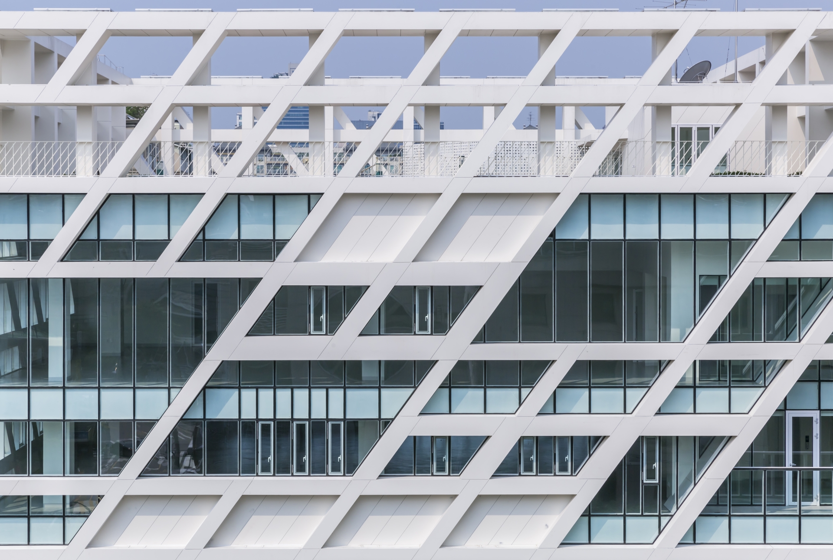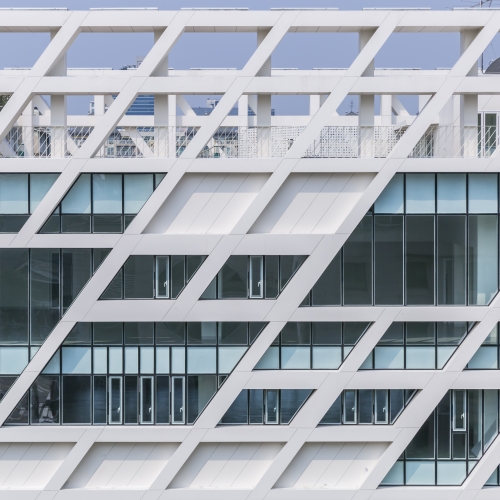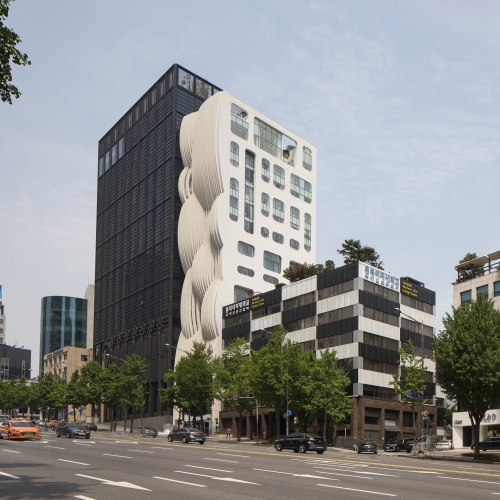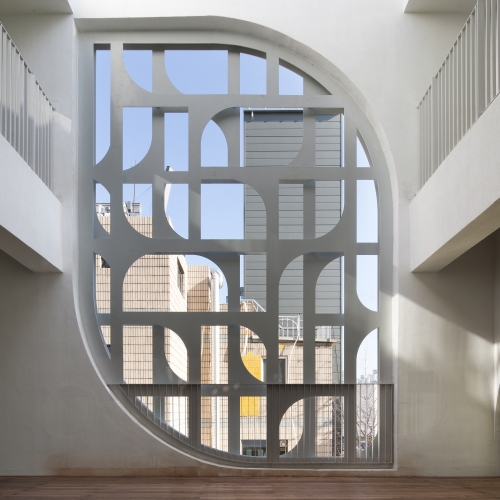Revitalisation of the New Construction_The planning stage began with a review of the physical environment of the site and the existing architecture. The floor area ratio of the original building
is 285.7%, while the legal limit according to the current standards is 250%. In compliance with these terms, the total floor area would have be cut down to size if the building is to be newly
constructed. Meanwhile, as a ferroconcrete building, renovation presented an easy alternative as it requires only minor reinforcing construction. If a parking tower was to be planned to provide the necessary parking space, it would have been possible to expand the exterior and reduce construction costs. Therefore, renovation was deemed advantageous in terms of
construction costs, a favourable period of construction, and in order to retain the maximum floor area size.
Putting on the Futurism Grid_ The aim was to incorporate a certain futuristic style that would infuse a bright, warmth of vitality into an old and faded architecture. The original building was a
box-shaped structure with an exterior tile finish. Upon studying the building, it was discovered that the mass of the lower, middle, and upper floors slowly changed in shape and protruded
outwards. The depth differences in the exterior developed into the basic element upon which a sense of dynamism was subtly added to the building’s exterior.
The ‘Futurism Grid’ of Midong Electronics & Telecommunication Headquarters connotes not only the simple latticework of the grid form but also a sense of possible change and difference.
Furthermore, it develops into a virtual grid that can convey such mercurial sensations. Not limited to the building exterior, the Futurism Grid extends into the interior and exterior spaces
as well as onto the rooftop spaces. In the case of the rooftop garden, the Futurism Grid functions as a medium for exclusive outdoor activities, such as talks, events, taking in the views
and of recreation across the dynamic levels of an urban city. Going beyond a mere revitalization of the exterior, a bright, unique, and futuristic Midong Electronics & Telecommunication Headquarters was built from a rational balance that was sought between the interior and exterior parts, the relationship between solid and void, and other dimensions such as size, depth, repetition, and unity.
