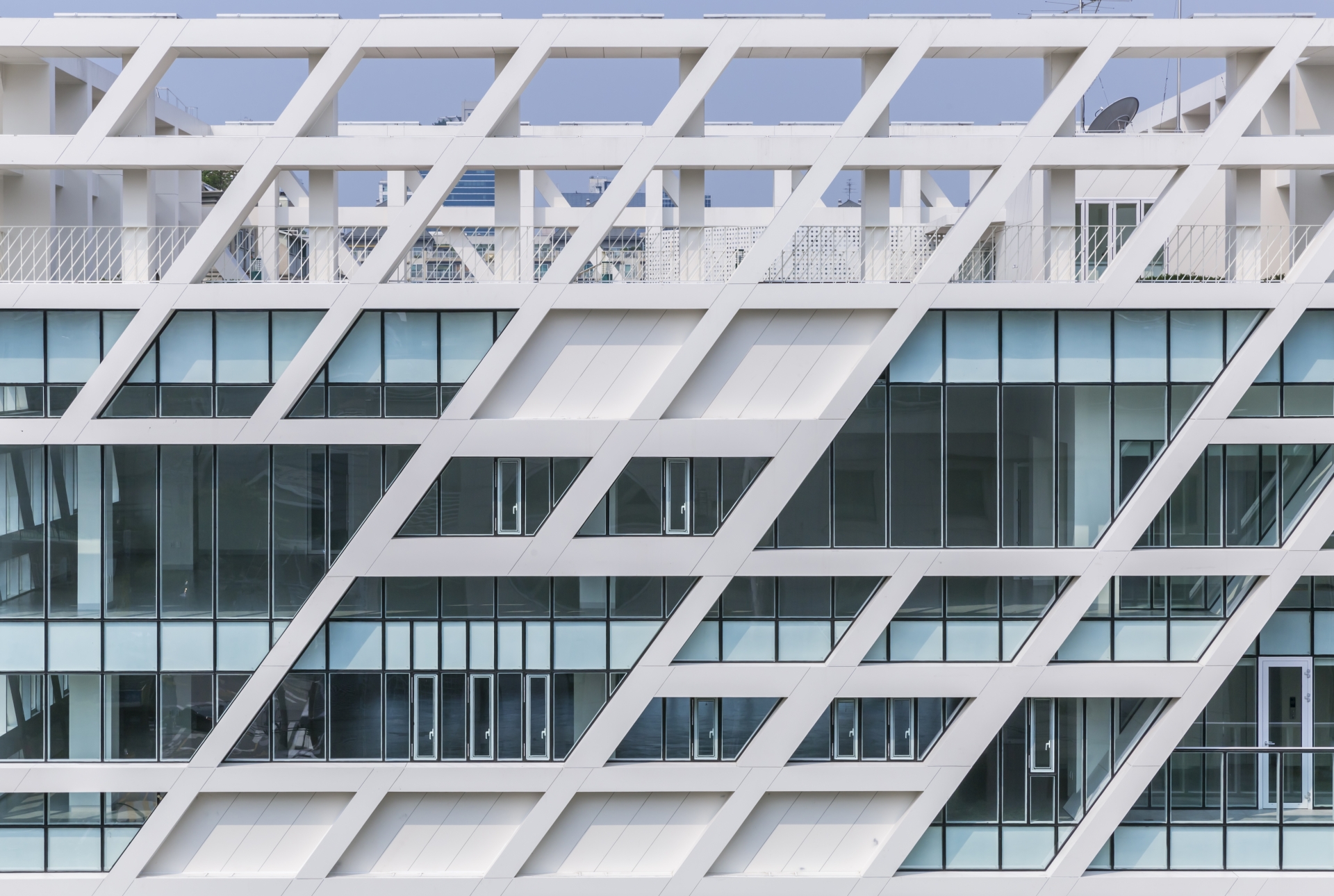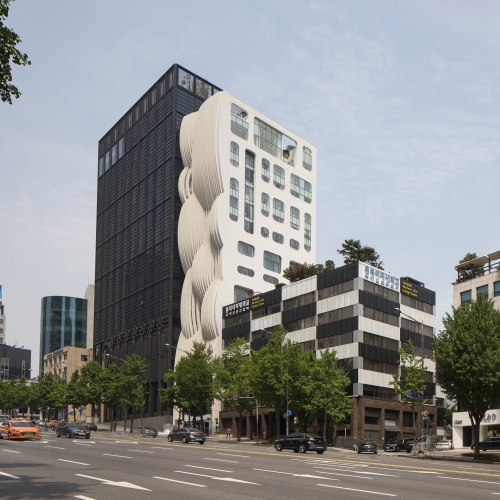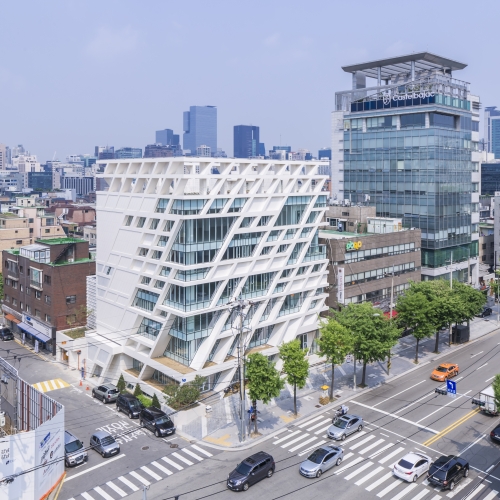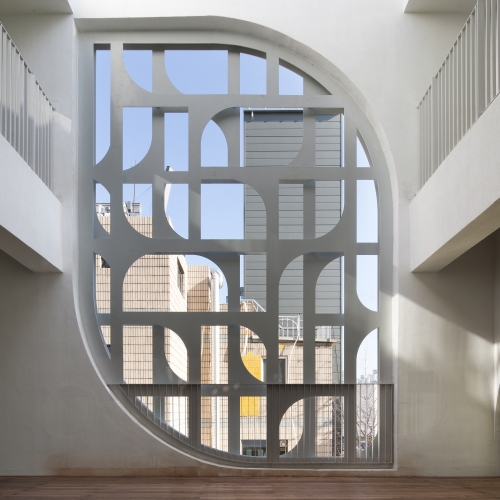If Descartes did not know how to get through the labyrinth, it was because he sought its secret of continuity in rectilinear tracks, and the secret of liberty in a rectitude of the soul. He knew the inclension of the soul as little as he did the curvature of matter.
– Gilles Deleuze, The Fold: Leibniz and the Baroque, trans. by Tom Conley (London: The Athlone Press, 1993)
Like a cog in a wheel, our lives are connected to one another within a given systematic structure. Under the assumption of a certain immutable value, that we take to have not changed since its conception, we simply go on living our lives without questioning our environment or the things that surround us. The development of mass media, however, not only controls the frame of the macrosystem, but also persuades and forces us to share values that may not be true.
The act of creating a new work of architecture in the city must first begin with fundamental questions towards what is commonly assumed in the city, environment, politics, culture, and the arts. Borrowing words from Deleuze, this refers to the act of relooking and reintegrating social phenomena through the structure of folding, and the fold that opens up as a means of escape from Descartes’ clear and distinct world.
The contemporary city cannot simply be read as a physical element. This is because it has now become an agglutinative mega system—the manufacturing of networks—where one change affects everything else. This is now an era of complexity, in which the network era and the information era have merged. The role of architecture does not stop at merely creating space as it is now also involved in redefining the city, social contexts, ways of thinking and responding. Furthermore, the entanglement of the society, city, and human values has resulted in the demand for the formation of a cultural vessel that will embrace these changes. The boundaries have been demolished, and physical society no longer exists. If the Seoul of the past had a restricted structure due to its physical properties, the Seoul of now is a community of networks formed through overlapping layers of information and unrestricted interpenetrating cultures. The act of creating architecture in Seoul inclines towards this boundlessness in its method of correspondence between the city and society, and receives requests for diverse responses.
In spite of this, however, Gangbuk and Gangnam of Seoul possess different respective urban sceneries. Like a meta-city, Gangbuk is composed along a human-centric scale and with a maze structure, and is founded on a pedestrian-focused urban structure. In contrast, Gangnam has an automobile-centric road system which creates an exclusive urban scenery. Built on capital, this urban scenery was damaged by economic reasoning and by losing its sense of direction. It may also be claimed that the small and medium-sized commercial buildings in Gangnam have lost their ability to create the kind of social communion or establish the common values that architecture should possess by right, and that they have thus participated in bringing about a more superficial context.
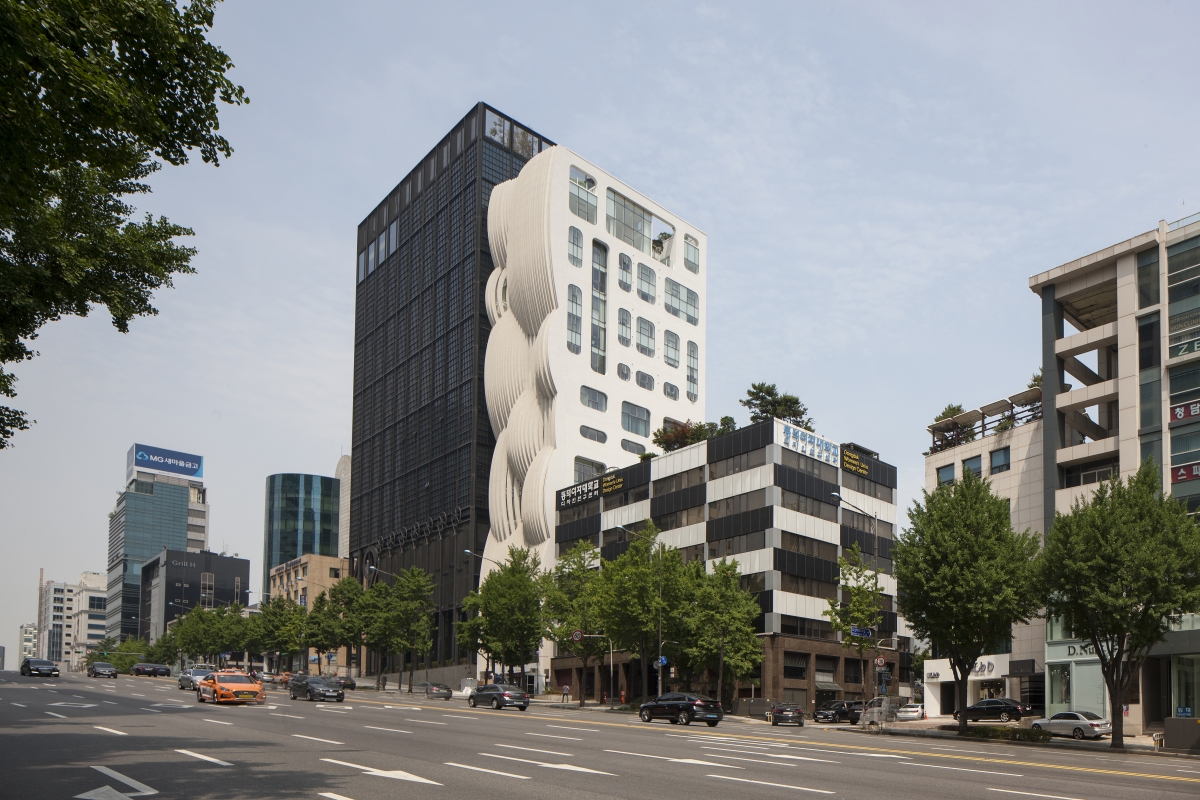
Mongyudowondo Tower
Employing one of the methods of transforming urban scenery, UNSANGDONG architects’ architecture began by introducing a new architectural vocabulary that contrasts with the present context. This will bring about a revolution in the grid system that broadly divides the surrounding order through a formative innovativeness that is almost foreign, and thereby establishes a new system that distinguishes itself from the original urban structure. Following Georges Bataille’s concept of erotism, this method finds significance in the act of creating a structure that is taboo and forbidden. Just as with something that is usually shunned is permitted during a festival, this is to propose a novelty that reaches the boundaries of unfamiliarity by breaking through the ordinary urban gaze. This is connected to the task of reviving and revealing the codes that are distorted by society.
A provocation and an awakening that reacts against the modernistic Cartesian thought system of contemporary society can be brought about through various approaches. By using the method of integration, synthesis, or collage that has an anti-Cartesian constructive property, a structure of discomfort and uncertainty is reborn in the complexity and blinding brilliance of the city.
Fundamentally, this is a method of defining and creating an interest in uniting architectural and non-architectural realms related to architecture under the governing idea of the novel. Also, by beginning with questions aimed against the generalities that have been regulating space traditionally, it is hoped that these areas will be transformed to various architectures that have not yet existed until now. It is thought that this will even bring about a displacement and transformation of values that were assumed to be absolutely immutable.
Taking Piet Mondrian’s surface composition abstraction as the archetype of a modernistic Cartesian thought system, the work Petitio Principii aims to deconstruct it in a satirical and humorous way. By deconstructing and transforming the coordinates of the rectangular system—which may be described as the symbol of modernism—spaces and structures that were hidden within these coordinates are discovered. As a task of retrieving chronological and spatial intervals, it recalls Plato’s concept of the ‘chora’ in his Timaeus. Chora refers to a space that is carved on the third genos that exists between the permanent form and its sensual copy. The task of Petitio Principii is thus to discover the gap which seems to be empty but is not; the gap which is not temporal nor eternal; the gap in which everything can settle, from which everything can be generated, and can be carved. This is similar to the task of transforming the absolute Cartesian structure and establishing a variegated world. It is to produce a dimension of new potency, of ‘thinking backwards’ as produced by the ‘process in the life difference’ as described in Bergson’s core philosophy.
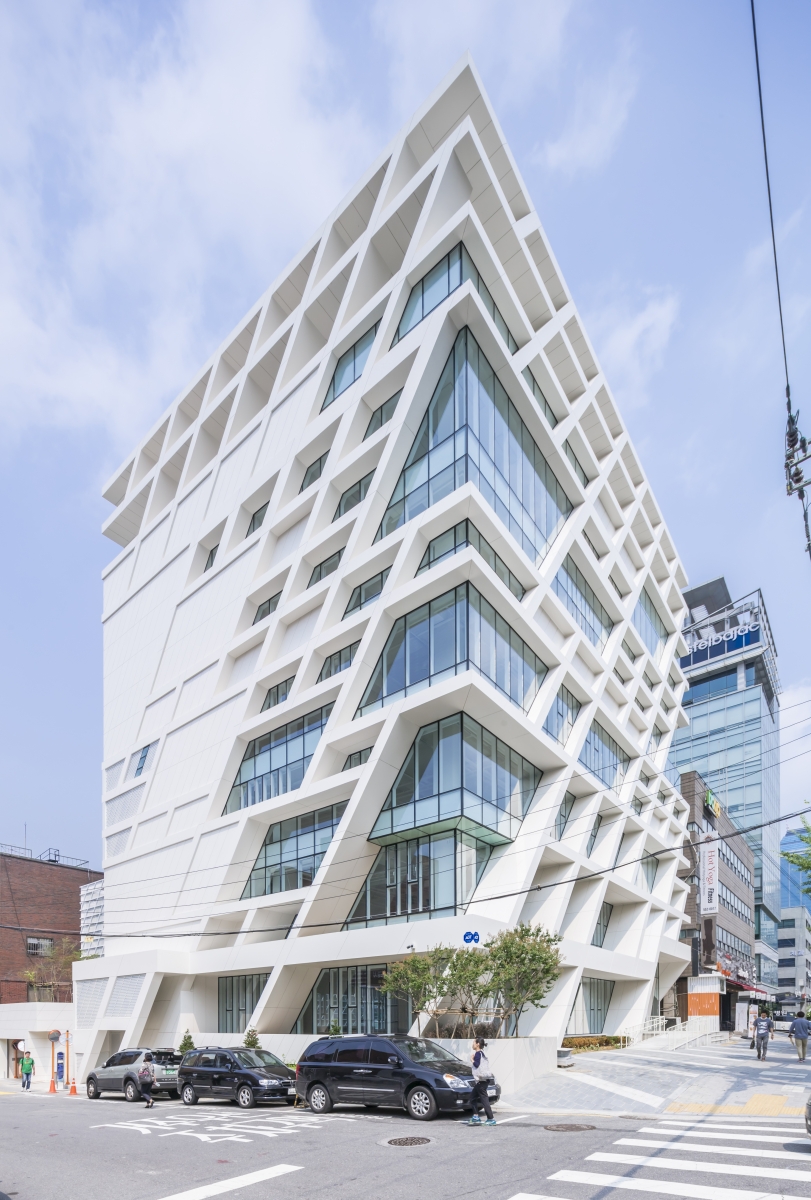
Futurism Grid ©Sergio Pirrone
The three projects – Mongyudowondo Tower, Futurism Grid, and White Quarter Circle – constitute a strategic revolution that forms contrasting urban sceneries.
By abstracting another cover that wraps around the globular volume, Mongyudowondo Tower establishes its distinctive architecture. The purpose of the silhouette of the abstracted hypocaust is to make the façade-character that buildings generally have more ambiguous. The silhouette created by the vertical louvers as architectural elements brings about an interventional effect to the outer layer of the curtain wall found inside the vertical louvers by means of its curved lines, sense of depth, and flection.
The aim of Futurism Grid is to establish a diagonal off-the-grid outer layer with a certain thickness on top of the rectangular coordinate system. It is the task of transforming the rectangular system that has been used in ordinary architecture into a diagonal system. By removing the exterior appearance of the rectangular system of the original building and layering a diagonal grid system with depth on top of it, an illusion of speed and movement is created. A moving expression that architectural futurism sought to create in place of a fixed viewpoint is thereby reproduced.
By expanding the ordinary window-door pattern of the quarter circle to a spatial composition, White Quarter Circle creates a system that is different from neighbouring cities. It thus attempts to record the new phenomenon that arises when the rectangular window-door module of standard architecture is rejected. Instead of remaining in its role as a window-door pattern, the quarter circle becomes the space and the form of the entire architectural structure.
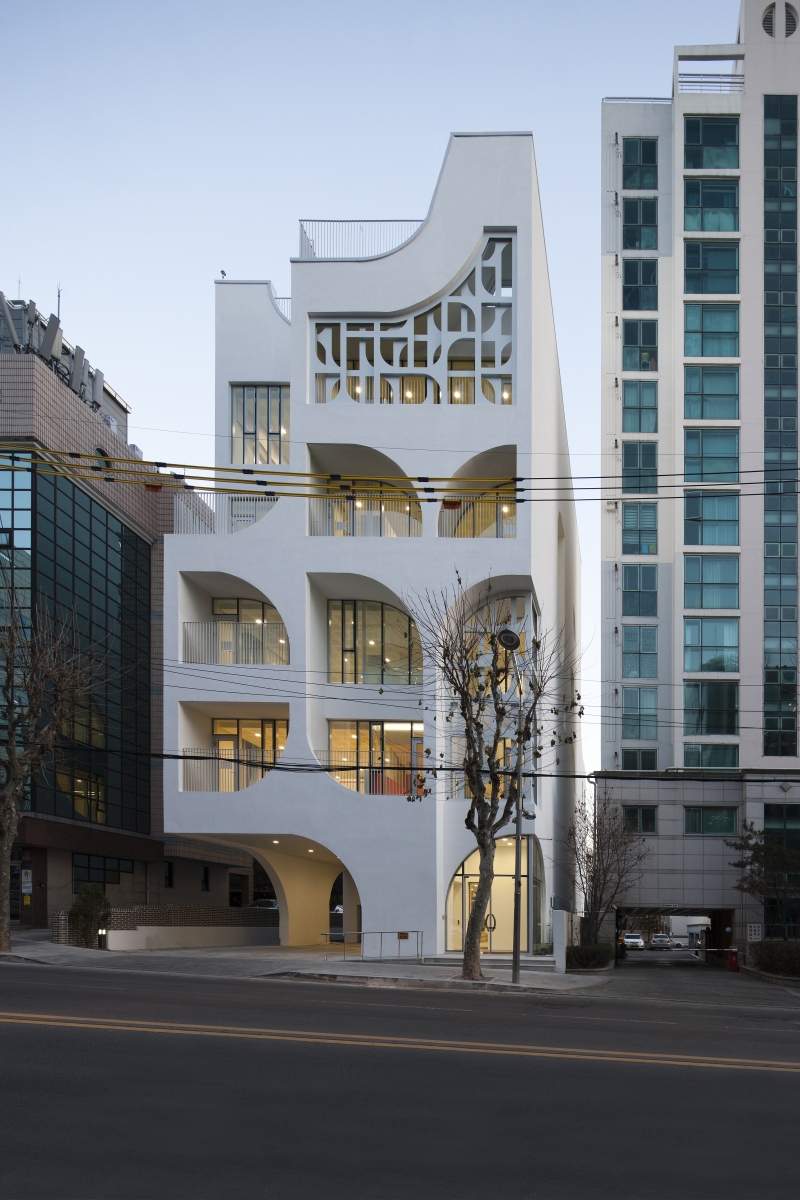
White Quarter Circle
The influence of architecture to the urban formation process is something inevitable due to its physical nature. In these three projects, however, the physical nature was to be removed and replaced with the most abstract and non-physical outer layer. Following the abstract aesthetics of modern architecture, an attempt was made to locate the point of connection between pure architectural expression and fulfillment. As the wall element lost its structural role in the traditional sense, during the process where elements that constitute space physically become separated and reconstituted, it transformed into a non-material existence that conceives of space as an abstract skin.
In the current digital era, material, instead of being represented by physicality, has been transformed to another mode of construction that exists between materiality and non-materiality. That is, it is the building’s outer layer. Perhaps this phenomenon is related to our society’s attention towards external appearance—as a ‘craving for the outer skin’—as it is manifest from the plastic surgery and cosmetics industry. With the popularisation of computers in architectural work, it is now possible to easily create non-linear and irregular spaces, forms, and skins. If this digitalised architecture was to be compared with the human body, the structure and space in architecture—which would represent the inner organs that support the body frame and its metabolism—are now being reduced in terms of their importance to give utmost priority towards tasks related to the outer layer. Ultimately, the abstracted outer layer of architecture becomes one of the means of realising a new scenery at the boundaries between architecture and inner space, and the city and its surrounding context.





