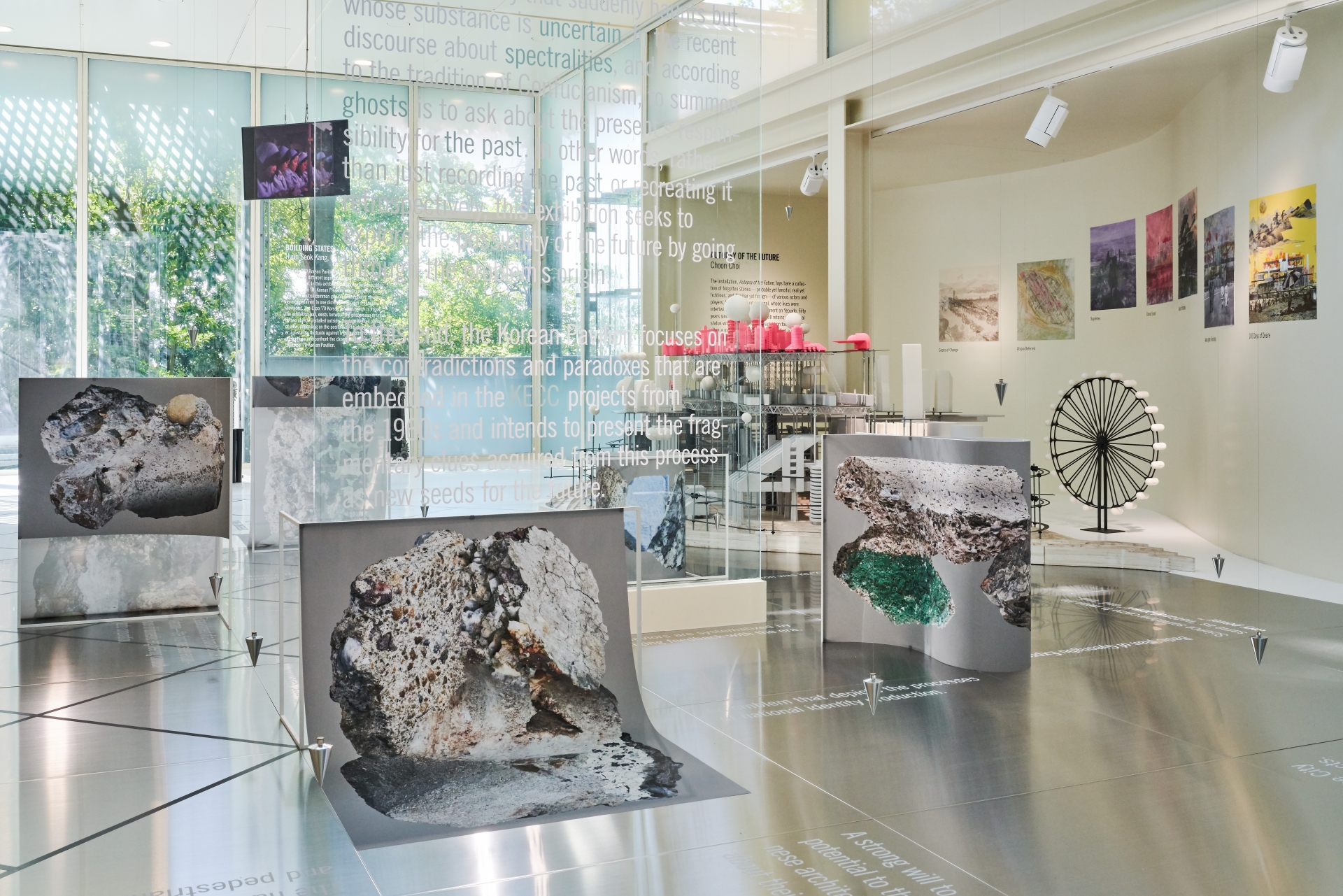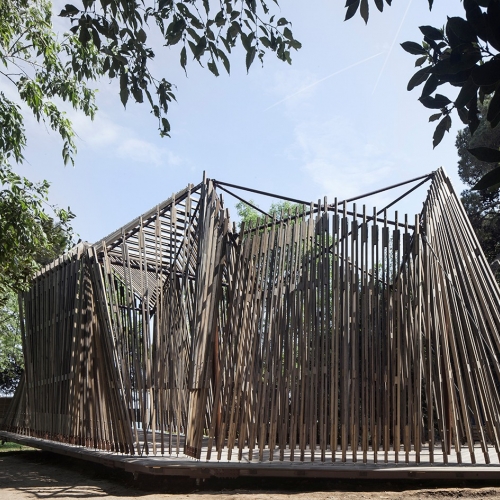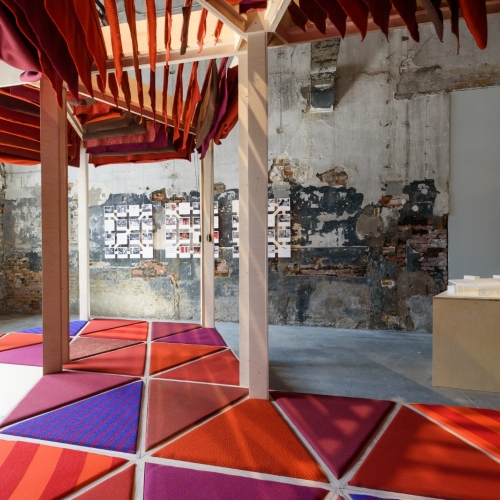FIVE WAYS TO READ ‘SPECTRES OF THE STATE AVANT-GARDE'
We know the Architect Kim Swoo Geun, but we don’t know the Korea Engineering Consultants Corporation (KECC). We can easily recall the Sewoon Plaza, Yeouido, and the Korean pavilion at Expo ’70, but we are not as aware of the blueprints of those architectural works that have vanished without being realised.
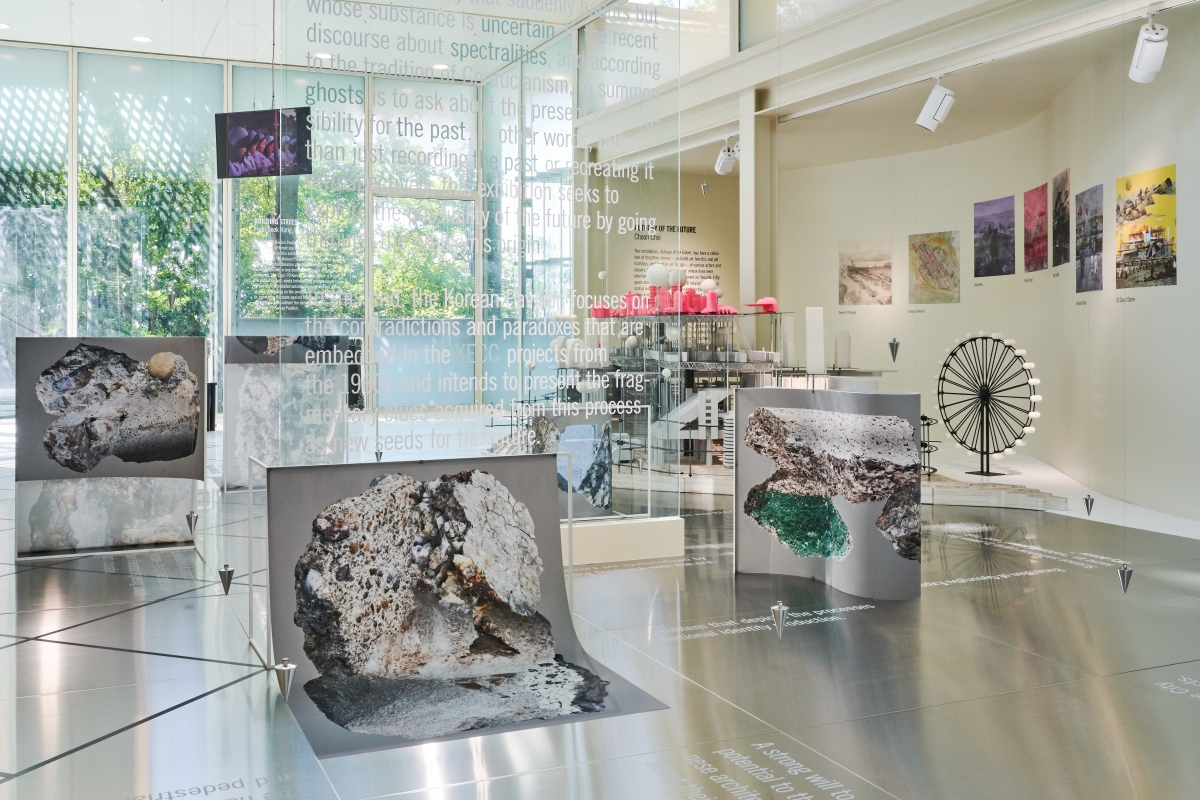
Positioned in the middle of the exhibition hall, ‘Absent Archive’ section is designed as an open space using expandable and reflecting materials. Through this design strategy, it implies the future, leads the atmosphere of the entire exhibition space, and creates the first impression of the exhibition.
1
Reading the Scenography: An Exhibition Inviting an Audience through Space
The things that you notice first when you enter the Korean Pavilion are the light pouring from the central ceiling of the exhibition hall, the transparent acrylic curtain, the stainless steel floor reflecting the incoming light, the pendulums that are minimally laid, and the unidentifiable pictures of the stone between them. This is the ‘Emergent Archive’. It is referred to as an ‘archive’ but it mostly leads the overall atmosphere of a borderless and ambiguous exhibition space, marking one’s first impression of the exhibition.
This directing method is explained as ‘scenography’. Kim Yongju (director, MMCA), the scenographer of the Korean Pavilion 2018, said that she wanted to ‘create the atmosphere of an open stage as a space of invitation and welcome’.
If you look at how the scenography is composed, then you will be able to read the context and the relationship between the exhibits, and the compositional logic between spaces. This exhibition in the Korean Pavilion established the three main key zones: 1) the ‘Absent Archive’ that arranges factual evidence based on the methods of typical archive exhibition, 2) ’Emergent Archive’ that hints at the future of the archive through an open space consisting of expanding and reflective materials, and 3) a graphical grid space where the four exhibition works (Choon Choi, SGHS, BARE, Kim Sung woo), the origins of the Absent Archive, are related.
Of course, these logics of spatial composition and visualized concepts cannot be fully perceived or intuited by the audience, but they invite the audience into the exhibition space by emphasizing sensual perception, providing an opportunity to recognise the direction of this exhibition.
Valentin Bontjes van Beek (unit master, AA School) noted that ‘the German Pavilion had the same amount of exhibition content as the Korean Pavilion, yet the space was difficult and you don’t even want to spend the time reading the content. In contrast, the exhibition of the Korean Pavilion is generous to the audience, informing viewers in stages separated into different sections. Even if you can’t understand everything, it approached as a holistic experience’. The Lithuanian architect Lozuraityte (co-principal, KILD Architects), who has visited the Korean Pavilion three times already, commented that ‘the most memorable space when I visited the Korean Pavilion was the entrance (Emergent Archive). When approaching the entrance, many images seem integrated, giving a very profound impression. Also, some of the unexpected in-between spaces were impressive, and I think that made this exhibition to stand out’.
The exhibition method known as ‘commission walk’ is what enables this method of perception. For example, Reference Points by Kim Kyeongtae (EH) is a work that underwent consultation with the scenographer from the earliest stages. The curator and the artist discussed where and how the work would be exhibited, and the work has been completed in a way that suits the given framework. Because of this established relationship, the space and the work can relate to one another, vividly revealing the themes and the intention of the exhibitions.
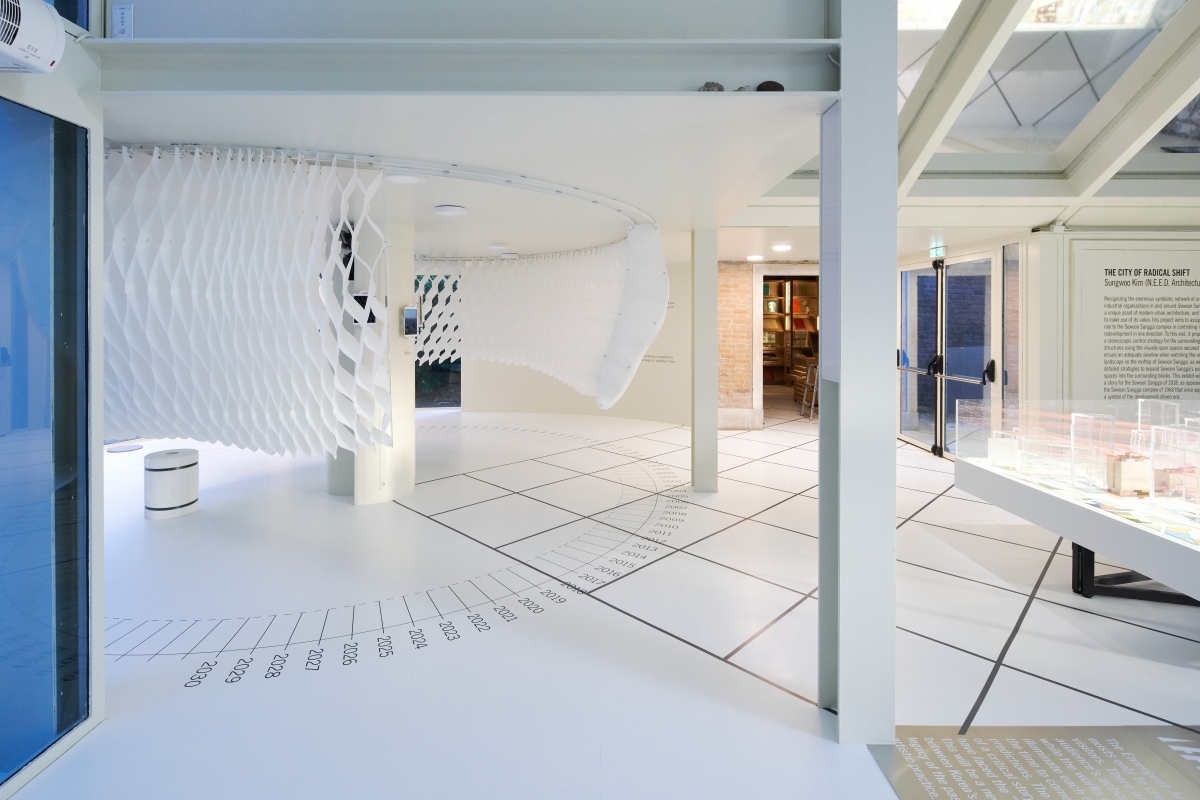
Dream Cells by BARE is a white dome-shaped honeycomb structure. Visitors experience this exhibited work by personally opening and closing it.
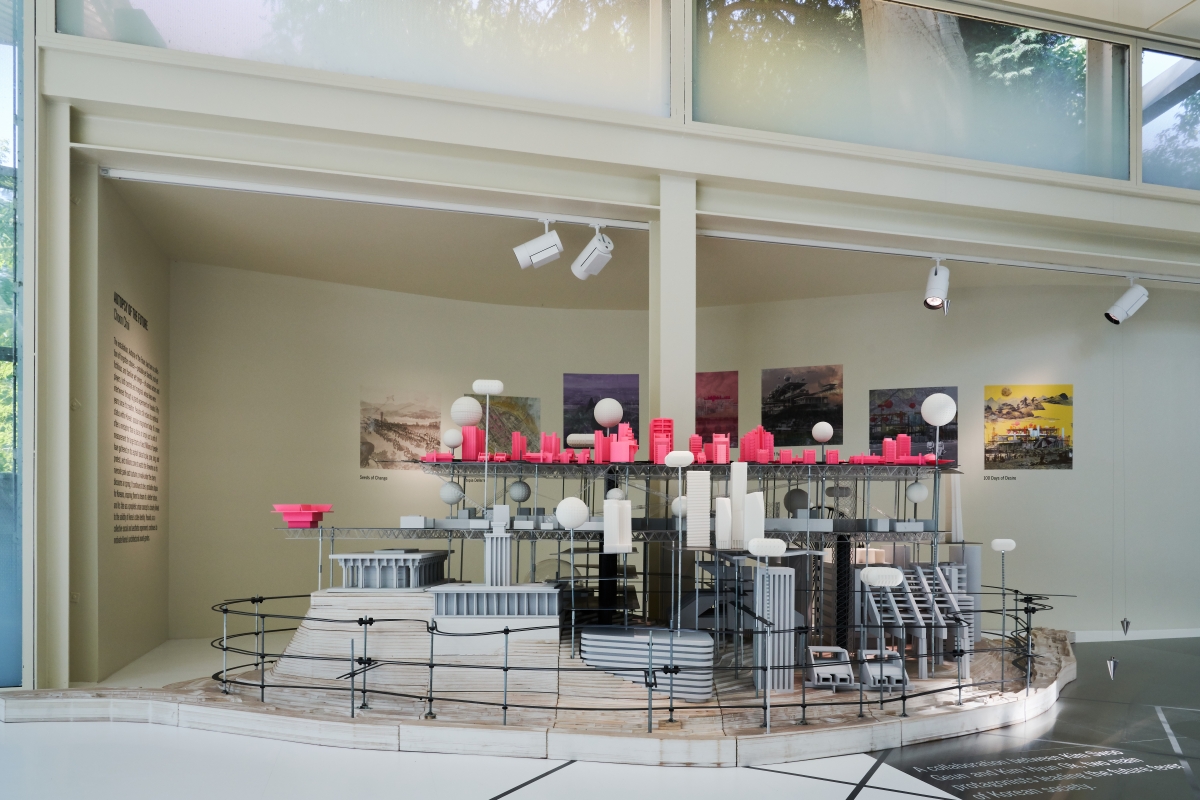
Choon Choi, Installation view of Autopsy of the Future, 2018
2
Observing an Artwork: The Shift Between the Past and the Future, the Archive and the Work
The seven participating artist teams in this Korean Pavilion are Kim Sungwoo (N.E.E.D. Architecture), BARE (Jeon Jinhong, Choi Yunhee), Choon Choi, SGHS (Kang Hyun Seok, Kim Gunho) the media artist Hyun-Suk Seo, the writer Jung Jidon, and Kim Keyongtae (EH). The overall team consists of artists from various fields including architecture, and all the exhibition pieces stand as artworks rather than as architectural reproductions. Moreover, their works first began in the legacy left by KECC, but they were required to be completed as an artistic work, beyond simple reinterpretations of the past.
This shift from archival research to the final result may delay the reading of the exhibition, but it provides an aesthetic component for the audience by not being merely a part of the archive.
In particular, the four installation works based on the KECC’s 1960s projects — Sewoon Plaza, Yeouido Master Plan, the Korean pavilion at Expo ’70, and Guro Industrial Complex — display different scenes from different positions on different scales.
Kim Sungwoo, who covered Sewoon Plaza, explains his work: ‘Sewoon Plaza initially appeared to occupy the surrounding area and has been serving as a breakwall for advancement of gentrification. However, it is constantly under pressure of redevelopment. Therefore, The City of Radical Shift looks for a new role for the Sewoon Plaza in two different ways’. He also adds that, however, ‘these architectural models were designed to be seen as a work of art. I have seen a lot of architectural models that have failed to communicate with the public when they were expressed in the language of the architects. We wanted to present the elements that we thought valuable in a very valuable and accessible way’.
In Autopsy of the Future, Choon Choi created a new story for Yeouido by linking the current and the imagined Yeouido – from the architects’ visions in the 1968 Yeouido Master Plan of the existing ecological environment to today. It gathered up dreams and desires that were projected in Yeouido by overlapping the turn of the time. A toddler and an adult stay in front of this stereoscopic city for a long time and collage the images produced.
Building States, the work that covered the Expo ’70 by SGHS, places the model of the Expo ’70 – where the desires between the state and the individual are oddly compromised – between the two objects that are installed outside the Korean Pavilion. One is an object of divergence, the other an object of convergence. However, even this work does not recognise the historical background of the Expo ’70, when one sits in a model considering it as a chair, the objects on both sides and the exterior environment react all together to create a holistic visual experience.
Dream Cell by BARE is a white dome in a white honeycomb structure placed in contrast to the gloomy and appalling Guro Industrial Complex of the past. It is positioned far from the research and the work. Valentin Bontjes van Beek commented that ‘people opened it, closed it, and dived into it. That’s a nice movement. It is a nice movement, making people do that’. It is also the workpiece that Hoor Al Qasimi, the prince of the Sharjah Art Foundation, showed an interest in as well.
Observing the architectural exhibition as an artwork, setting aside the social and humanistic background, might dismiss the exhibits’ architectural features. However, it is a valid method if it is considered as a way of stimulating the audience’s visual experience and ultimately arriving at the theme of the exhibition.
3
Reading Through the Format of the Korean Pavilion: Rediscovery of the Place
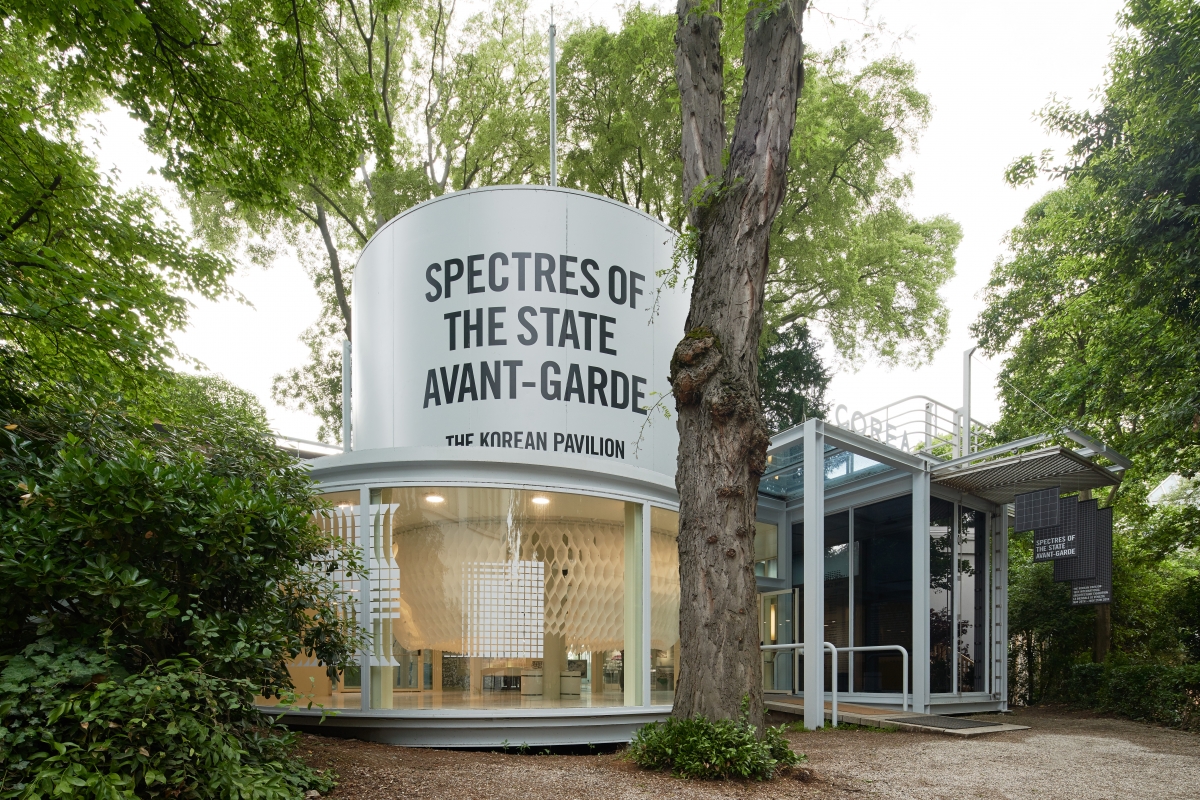
4
Reading the Signals of the Generation: Response 1968
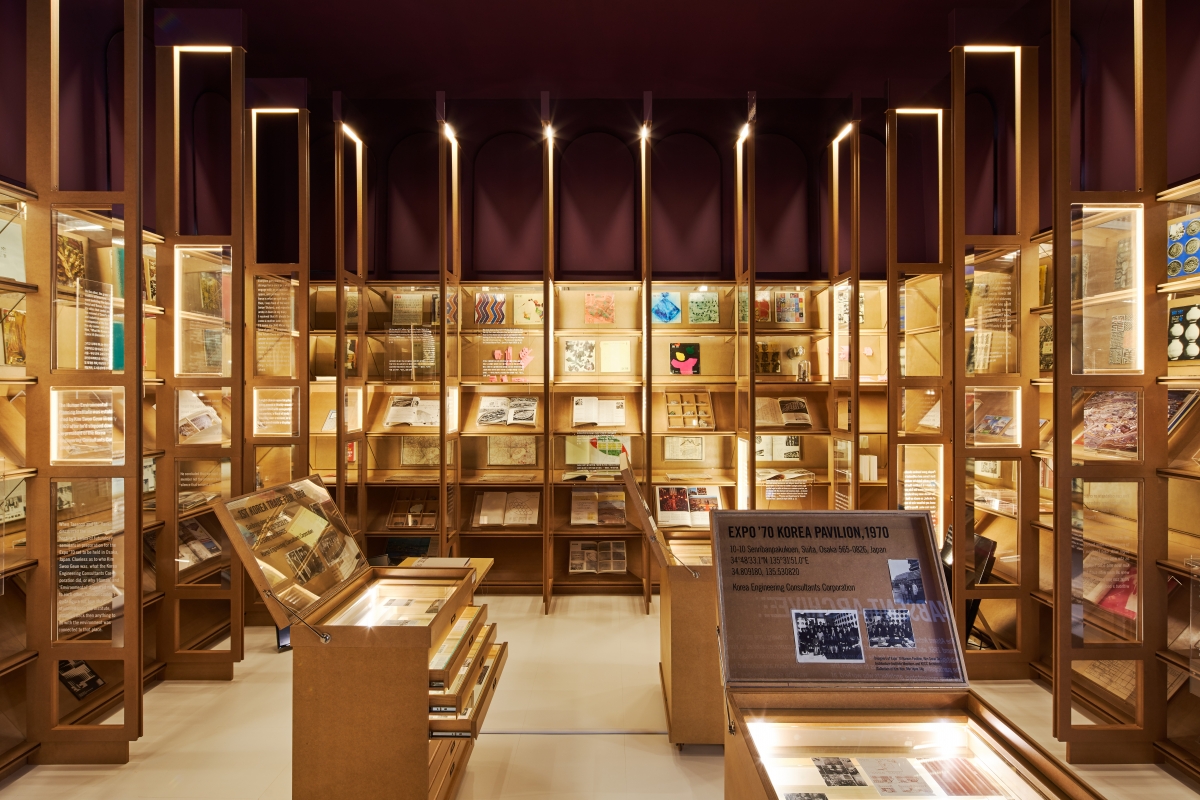
In the ‘Absent Archive’, located in a brick room, we can take a look at the actual blueprints drawn by the KECC architects, witnessing their desires and failures.
5
Referencing Archive to Read, and then, Re-archiveAlso, this exhibition is another form of archive, stirring up the unknown time of the 1960s and visualising the absent documentation. The exhibition is temporary, and the catalogue is the final product of the fragmentation. Additional information, such as the people who have created the exhibition and their roles, the planning process, the physical materialisation of the works, the display method of the exhibition space, and the result of the communication between the exhibition and the audience needed to be recorded as well.
One way to read a book in a very meaningful way is to look at the position and uniqueness of this book within a larger context. In this regard, reading the exhibition in the Korean Pavilion under the central theme of the 2018 Venice Biennale, ‘Freespace’, seems somehow unreasonable. Whether it is appropriate to find luck in misfortune, it is already meaningless to judge whether or not the exhibition in the Korean Pavilion has succeeded at responding to the central theme of the Biennale or not, in the midst of the mounting criticism about the failure of the central theme to group discourses in the national pavilions.
Also, it is clear that the Korean Pavilion took an ill-conceived aim from the beginning. Instead of responding to central themes by letting the world know the distinct characteristics of Korea through a universal language, its goal was to historicize the era and its subject matter that the field of Korean architecture has not yet properly encountered. It was an exhibition determined to build a foundation for the history of architecture, which was associated with society and industry at the end of the 1960s – the origin of the city structure of Seoul and Korean’s numerous institutions and systems. In order to achieve this goal, this exhibition – disregarding the context of exhibition as the Korean Pavilion in the Venice Biennale – should be shared and discussed in the actual field of Korean architecture through a homecoming exhibition. Whether this exhibition in the Venice Biennale can be replicated or not, it is the planning team’s task to make sure that it firmly settles for the homecoming exhibition, but the architectural industry in Korea should look to this exhibition with respect. The spectres of the 1960s have been called and revealed through the Korean Pavilion in the Venice Biennale, so the emergent next generation in architecture can behold its teachings and respond.





