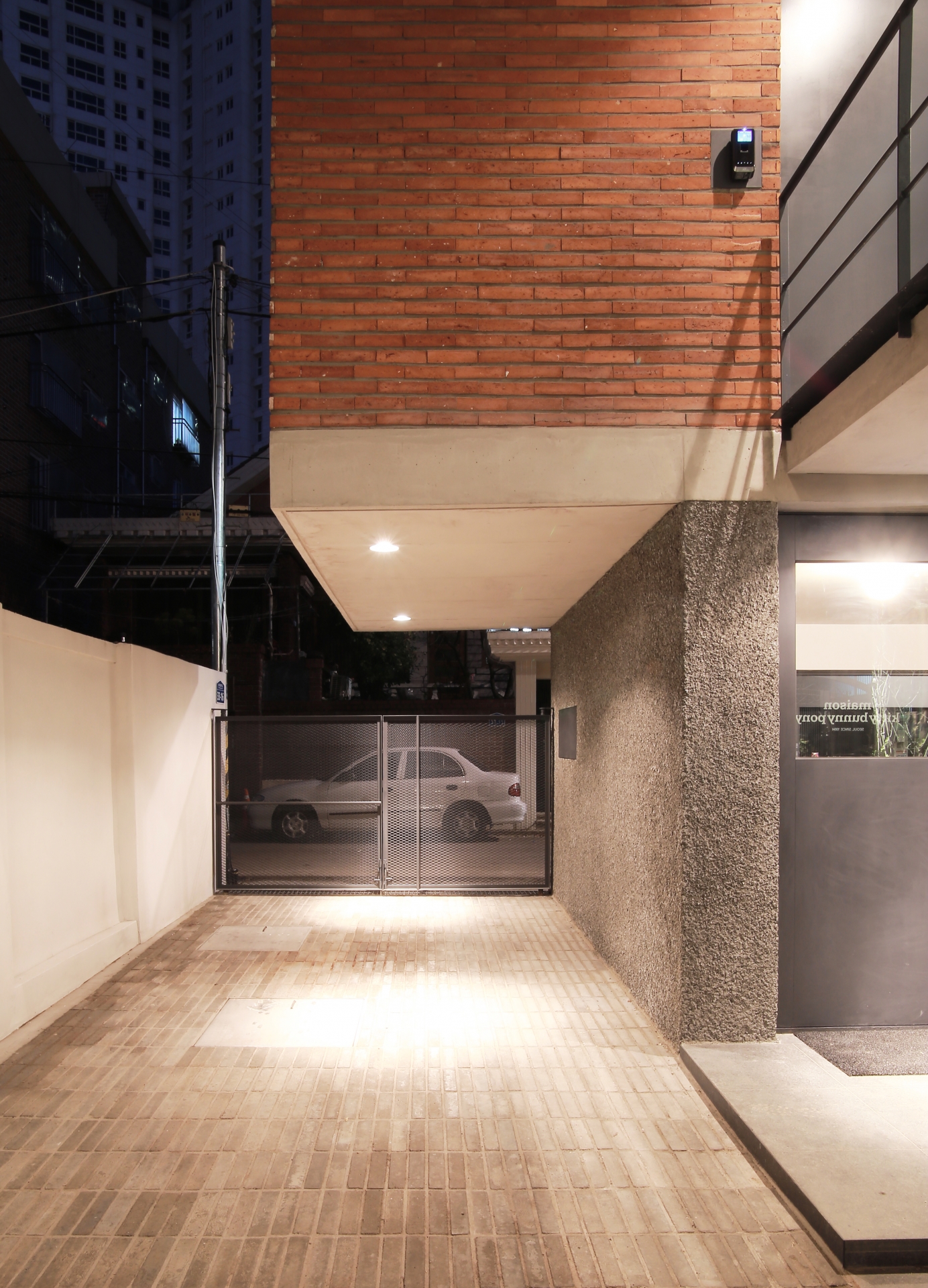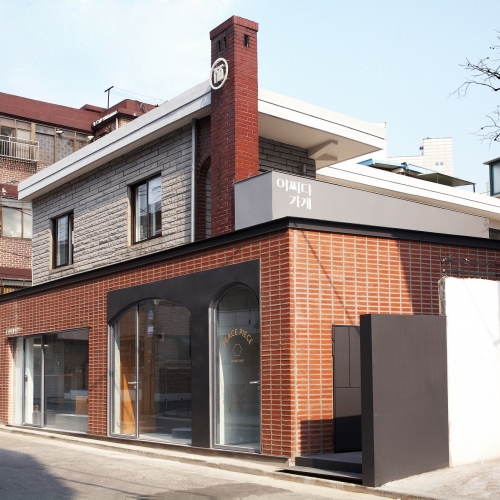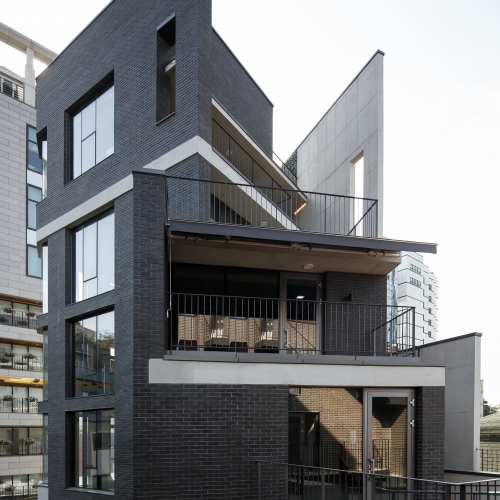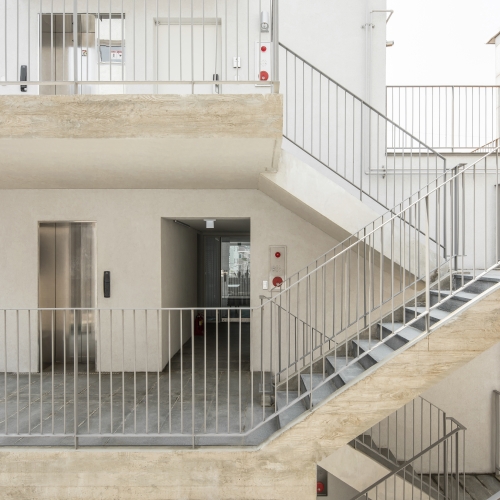By remodeling a detached house in the residential area of Hapjeong-dong, the building was repurposed as a retail store and connected to the office extension building with the garden at its centre. The decision was made on the basis that it is better to keep the current house (instead of building anew) and extend it in order to secure a better area, and to connect it more closely with the characteristics of Kitty Bunny Pony products by retaining the texture of the old house. In the process of classifying and connecting the traffic lines of visitors, distribution, and staff, the compositions for the basic structure, the level of the yard, and the extension building were decided. In the lobby of the office building, which faces the avenue, a design bookstore that represents the interests of the brand has been introduced. Kitty Bunny Pony was originally established by Jangmi Industries, an embroidery factory in Daegu that was founded by the present director’s father in 1994, and which was relaunched as a fabric brand when the daughter, who studied design, took over in 2008. Following the style of layering and texturing – which are elements of fabric – the brick tiles were either piled up or the texture was handcrafted through keystone mortar scratching, so that the exterior surface would add to the subtle feeling of texture like that of a printed pattern on a cloth, instead of existing merely as a smooth mass. By using ingredients that remind one of the handiwork involved in the production of textiles, the brand identity was to be captured by the architecture. By alluding to a memory of a home, of texture, layers, and other product characteristics, the brand image was to be indirectly manifested in the structure. The variations in floor level that people pass over and across was a device intended to store the time and memory of the location in the user’s body. It is hoped that the memories of various visitors will be collected in this place, along with the personal time that
is already embodied by this old house.
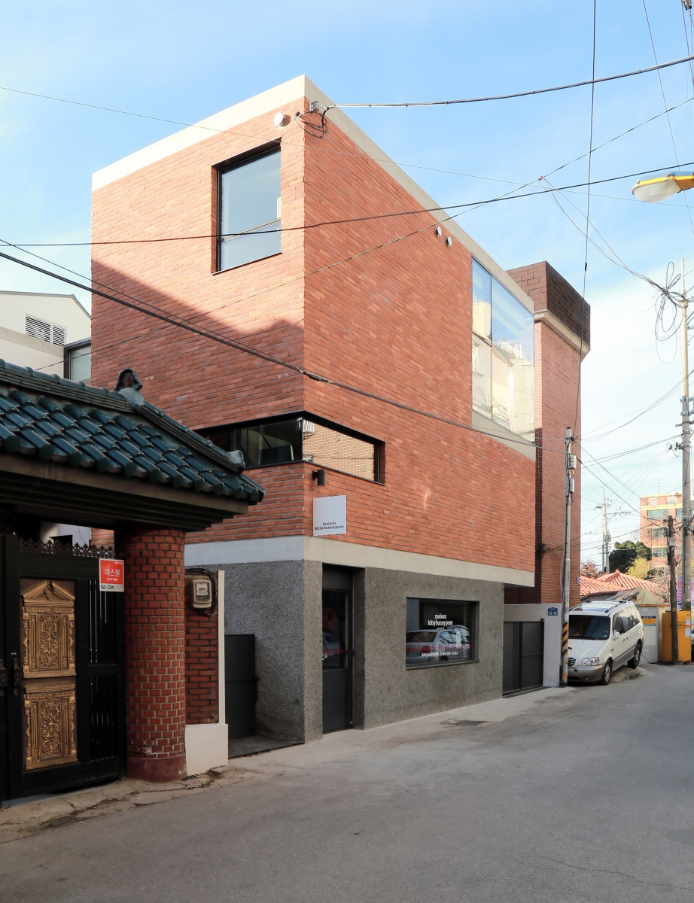
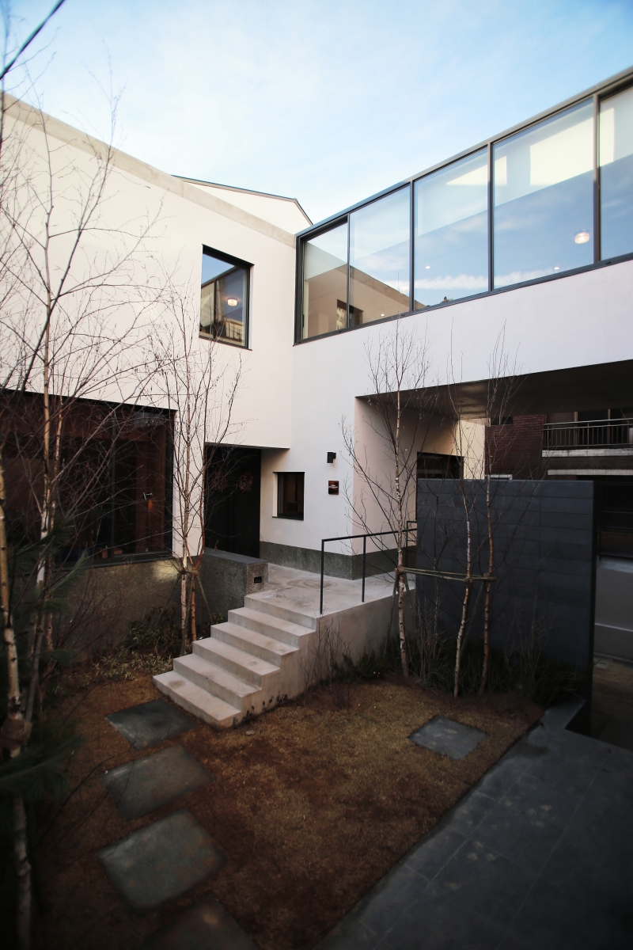
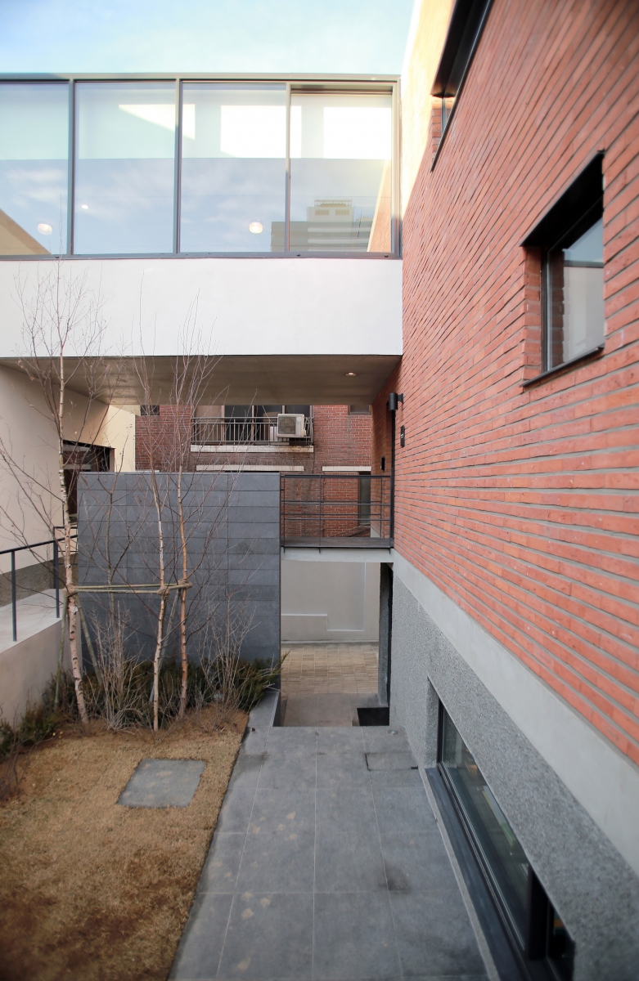
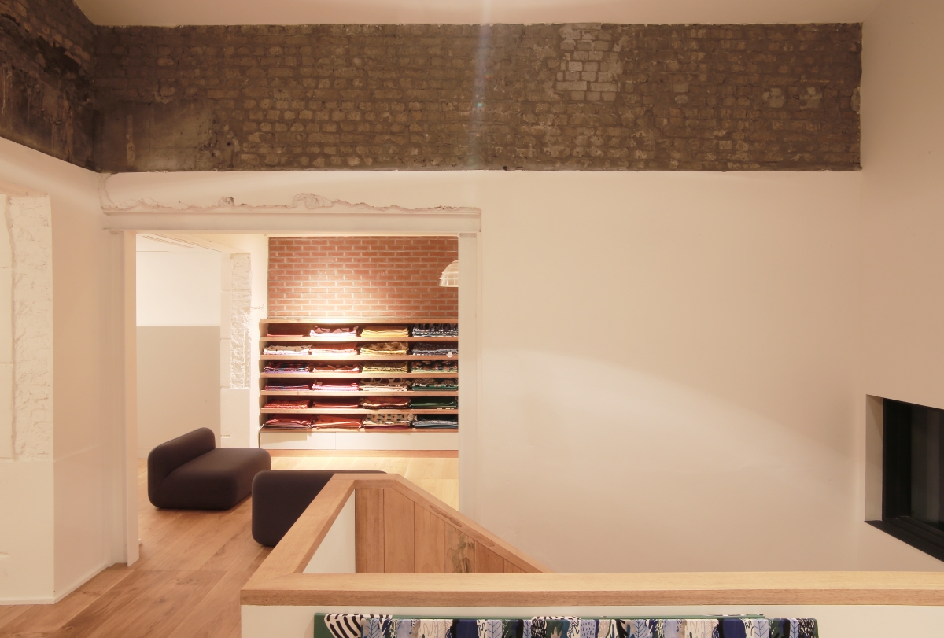
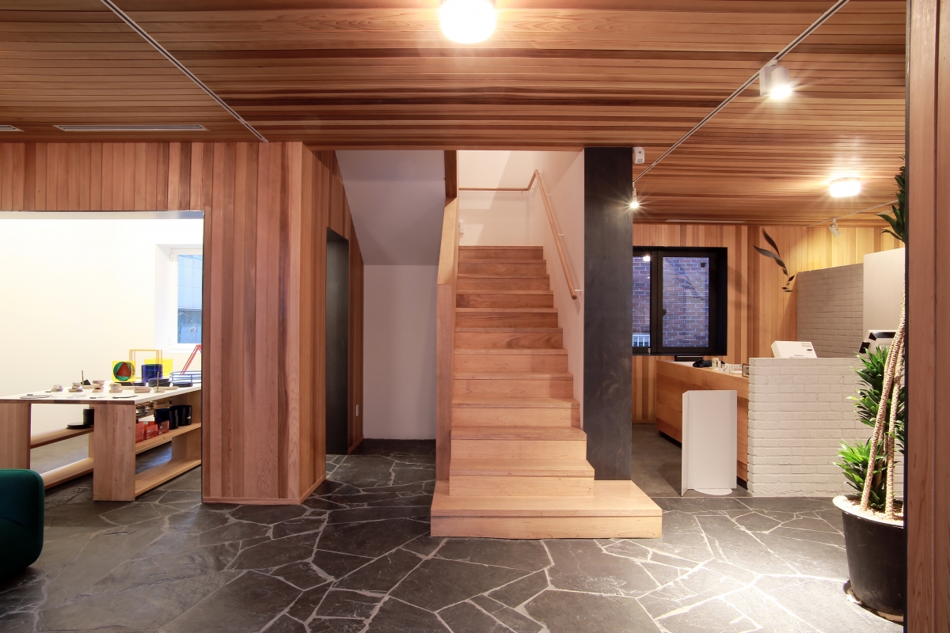
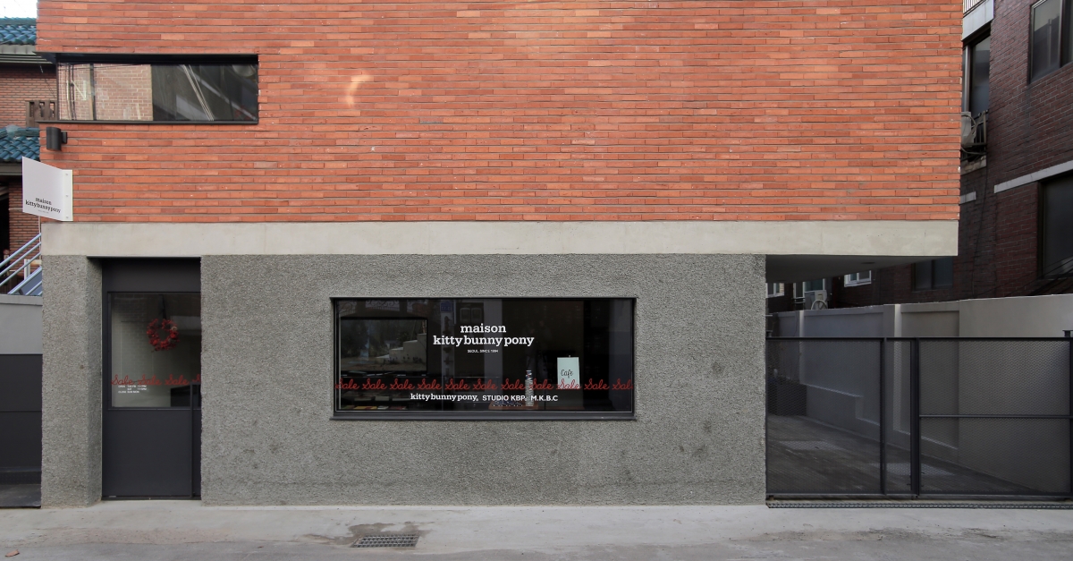
Lee Jinoh studied the fundamentals and value of architecture in Hongik University and Wega Architects, and learned about the passions and thought processes driving an architect during his time at DPJ & Partners and Korea National University of Arts. Having taught at Konkuk University and Hongik University, he is now an adjunct professor at Yonsei University and researching the relationships to individualised space.





