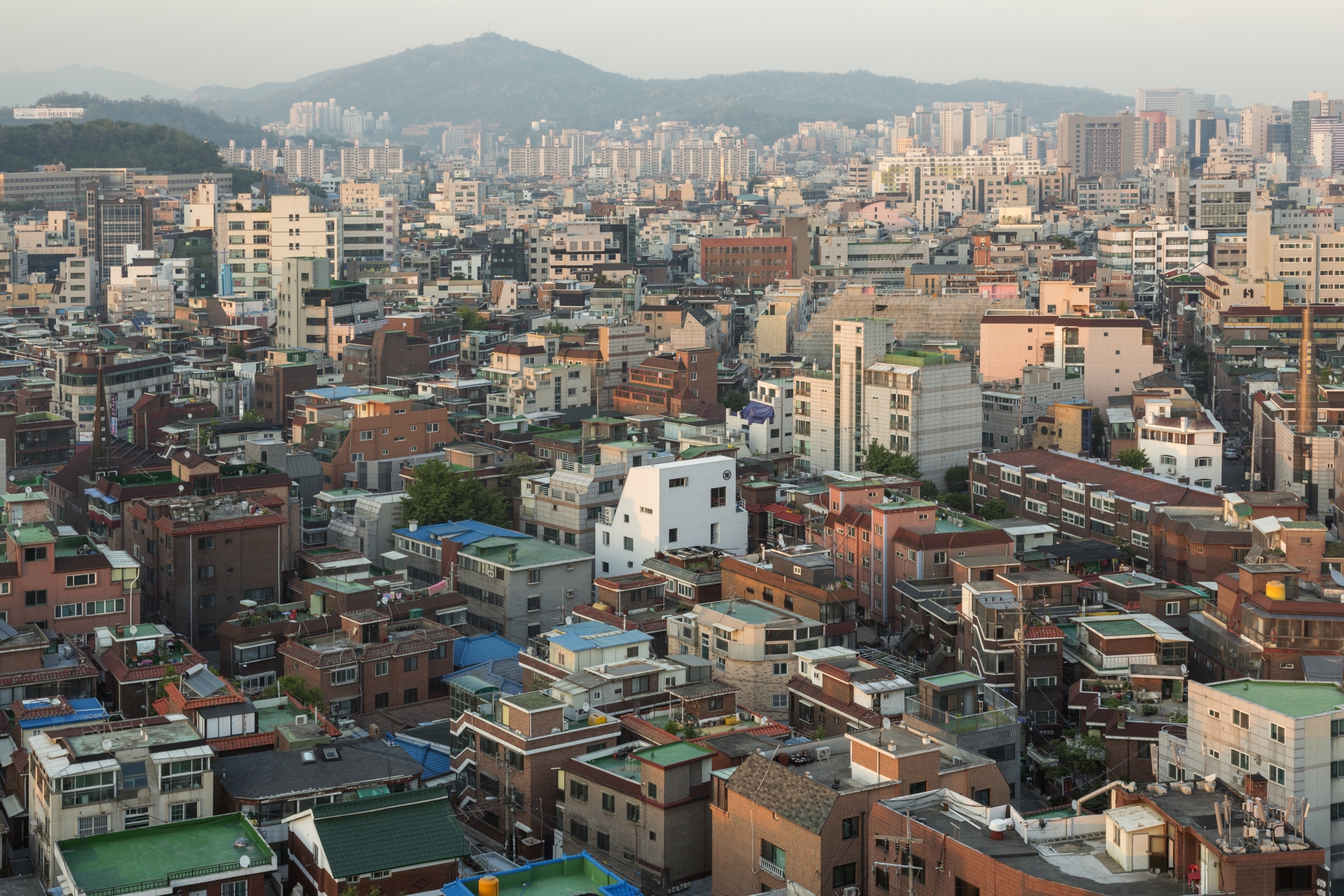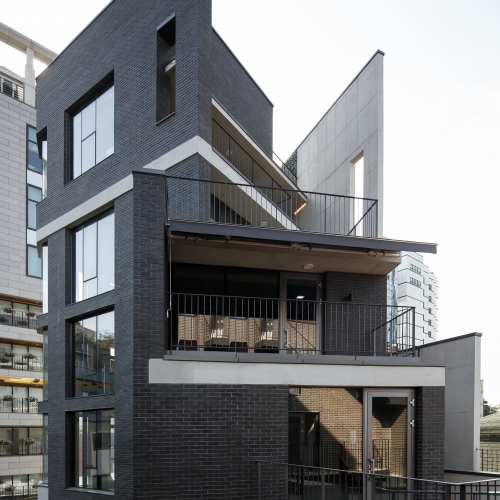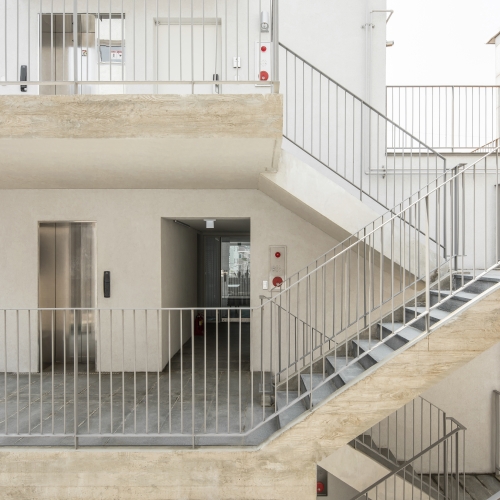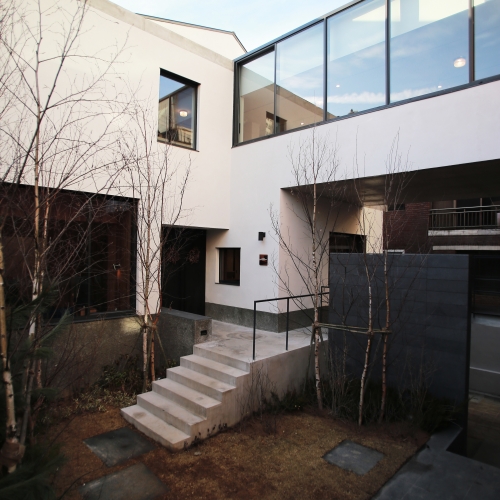Early Thoughts
By chance, we opened an office in 2015 without even obtaining an architect’s license. It has been 10 years since architects office SAAI (SAAI) transitioned into a corporate body. During those years, we have continued to adapt to change by following the choices and projects that we were drawn towards. Looking back, we are often reminded more profoundly of the people with whom we worked than of the work itself, and sometimes we wonder if the mutual trust that we shared at the time is still there.
As we noted in 2011 in the SPACE 520th issue, Young Architectural Organisation Probe’, ‘in the long term, we are dreaming of an autonomous management policy where each member in the office can either work independently, or a certain member may freely choose to step in to take charge, or an external architect may be brought in for co-management’. Many of our members, including Park Changhyun (principal, a round architects), Yim Taebyoung (principal, mundohoje), and manager Kim Seongjoon (principal, d.o.m.a) have come and left SAAI to work independently, and we have not shied away from working cooperatively with external architects or offices. We hope that we will continue to live up to what we stated before, and that we can spend our time continuing to develop ‘the kind of work that, when reflected upon, can lead us to appreciate the amount of thinking undertaken’, and the sentiment that ‘we would like to show the following generations the possibility of producing good quality work even while managing an office in the atelier, working and experiencing work in the local area, or growing up in a normal family’.
Neighbourhood Architect
In spite of our assertion that we wish to be a ‘neighbourhood architect’ in the vicinity of Hongdae, we have completed 11 works in the areas of Hapjeong, Mangwon, Seongsan, Yeonnam, Donggyo, and Seogyo.
‘There is a culture of mutual respect and toleration between people in Hongdae. It is a culture that respects individual autonomy over a certain hierarchy. The spaces that we design are also an assembly of parallel and autonomous spaces. We focus on how these spaces form relationships with one another. In that sense, we almost never make spaces based on hierarchies’. With regards to the commercial facility in Hongdae, that we will now introduce, an interest towards autonomy and relationship of individualized spaces was cultivated. Areas that are not included in the floor area ratio calculation such as the balcony expansion area, terraces, balconies, and external staircases are all elements that form relationships and reveal a sense of the structure’s character in this work.
It is a well-known truth that the architectural purpose of rental commercial facilities is to prioritise private profit. A critical point that increases commercial worth in terms of publicity and spatial abundance is sought for, and then it is proposed to the client and gets approved. Among our works there are architectural installations—on which we worked hard to convince clients—that stopped functioning as intended after they were rented out. From then onwards, we started to think that it would be better to plan, design, and manage spaces ourselves.
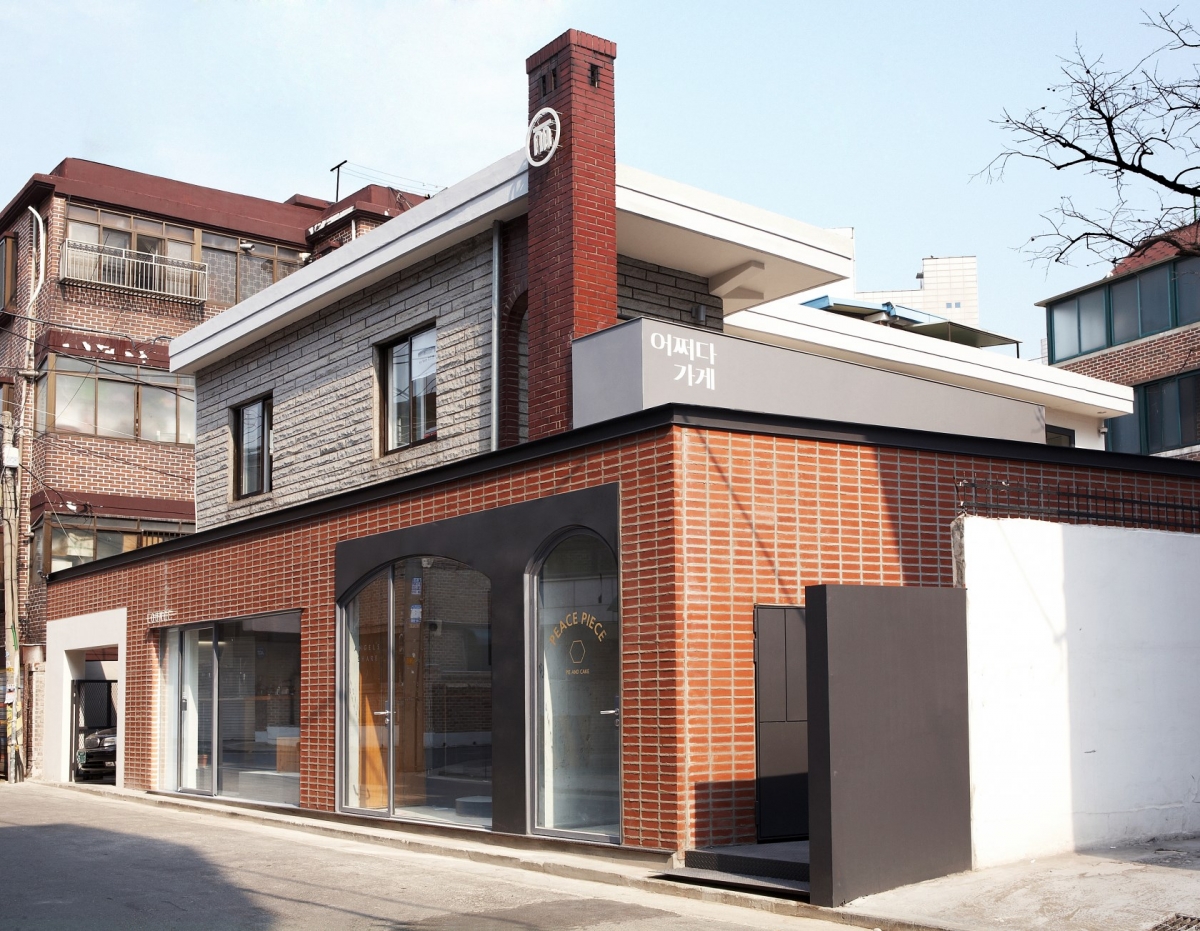
Uhjjuhdah Shops @Donggyo, which is the first project to be designed by SAAI and planned and managed by Gongmoojeom, is composed of nine stores that share the public space and garden of a renovated two-storey detached house.
The Beginning of Uhjjuhdah Shops
Beginning with its first store in Donggyo-dong in April 2014, the Uhjjuhdah Shop opened its second store in Mangwon-dong in May 2016. The idea had been under consideration for quite a long time. The name Uhjjuhdah was borrowed from a graduate exhibition work ‘Uhjjuhdah Family’ by Kim Jahyun and Lee Youngjee, at the Department of Industrial Design in Konkuk University in 2012. We thought that it was a name that embodied the sense of coincidence and inevitability, which would be apparent as strangers come to work and stay together at the store for a certain time and one day ask themselves: ‘when and how did we develop this relationship?’
We asked ourselves, would it help towards the sustainability of this situation and the financial stability of small stores and offices if we planned contents and provided platforms for them to gather under the guarantee of a long-term rent? Wouldn’t it also help to sustain and support the wider neighbourhood as well? Instead of thinking of big ideas to change the world, wouldn’t such small movements be of real help to the small business owners and the younger generation, and even motivate them? We did not have the means to know what kind of effects such thoughts would bring about in a specific sense, but we decided to act first and adjust accordingly afterwards – and for this purpose, we established a company named Gongmoojeom, which specialises in planning and providing these services separately from SAAI.
Gongmoojeom has an ambiguous expression towards the word ‘gong’ (work/public/community). Gongmoojeom aims at thinking and experiencing situations together (community), adapt these discussions into appropriate practical forms (work), and make them manifest within social practices and location-specific meanings (public).
Uhjjuhdah Shops @Donggyo and Uhjjuhdah House @Yeonnam
Uhjjuhdah Shops @Donggyo, which is the first project to be designed by SAAI and planned and managed by Gongmoojeom, is composed of nine stores that share the public space and garden of a renovated two-storey detached house. Each store forms a loose and organic relationship with one another through the café ‘LOUNGE’ at the lobby. Gongmoojeom decided to manage LOUNGE directly, while supporting the tenants by making sure that the programme is running well and making corrections when required.
After Uhjjuhdah Shops @Donggyo opened, we had to become more realistic. Although it received attention from the media and its sales went well above our expectations, information that could have been more accurately presented began to spread among the local population. Furthermore, at the end of its construction, and when the Uhjjuhdah Shops @Donggyo was about to open its doors, the land prices at Yeonnam-dong began to rise. The matter of public ownership in relation to the management of LOUNGE started to become difficult. The aim of this project was about sustainability and sharing, and yet it wasn’t clear whether the project would be able to stay sustainable beyond the four years and public ownership was being led out by external bodies.
While this was going on, we opened Uhjjuhdah House @Yeonnam. This is a house that connects the small-scale residential spaces of nine households with a common lounge, neighbourhood kitchen, and a vertical alley. The aim was to create a deepening relationship between neighbours and nature through a deliberately uncomfortable arrangement. The reason why we could focus on the degree of completion of the spatial organisation over the material detail as we do in other projects was because the aim was to propose what could be a general market model of a common residence for one person.
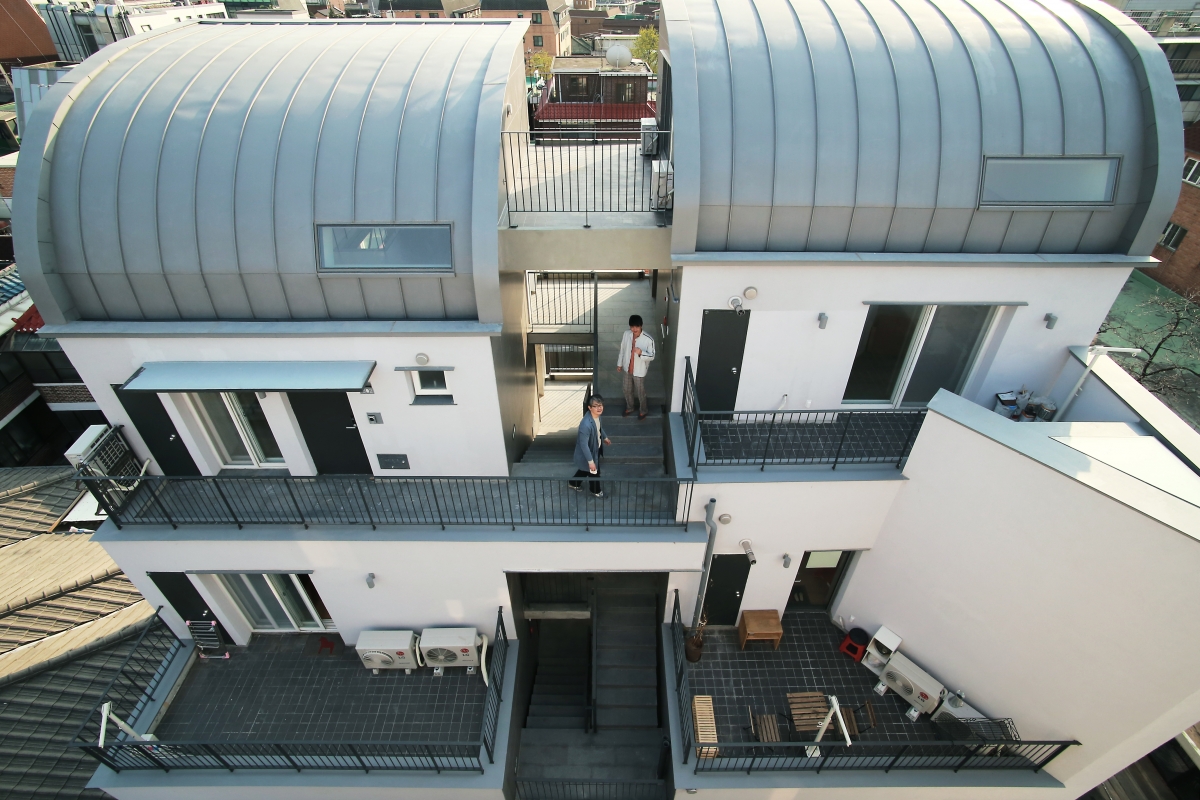
Uhjjuhdah House @Yeonnam, which is a house that connects the small-scale residential spaces of nine households with a common lounge, neighbourhood kitchen, and a vertical alley at a test site of ‘Community Building’ project of Seoul Metropolitan Government.
Uhjjuhdah Shops @Mangwon
There were a couple of reasons why we did not expand Uhjjuhdah Shops into a franchise and build new versions in other regions. Because we have always sought a platform that is based on a sufficient understanding of the region, we thought that we weren’t yet ready to leave Hongdae. Recently, with cooperation from Gongmoojeom, we received an opportunity to propose a commercial space of a larger scale and participate in the corporate’s common ownership project. Moving beyond the accommodation of stores, we are currently making preparations to realise the plan for ‘Uhjjuhdah Town’, through programme expansion and a sustainable network. One might call it an expansion of the planning business, but what we have learnt from school about architecture is that architecture is about adding a certain value to the world through space. Moving beyond construction, we think that planning space and connecting people by communicating with its users is also a way of working in architecture. One axis of our work will be realised through assuming the role of an architect who is attuned to the social functions of architecture, as a social coordinator. Unfortunately, our livelihood has not changed for the better. We still ask ourselves the same questions on the point of working as a professional architect, and are still concerned with providing ourselves with basic needs. Thus we continue our attempts to improve this unfair reality, and if not, to enjoy it at least.
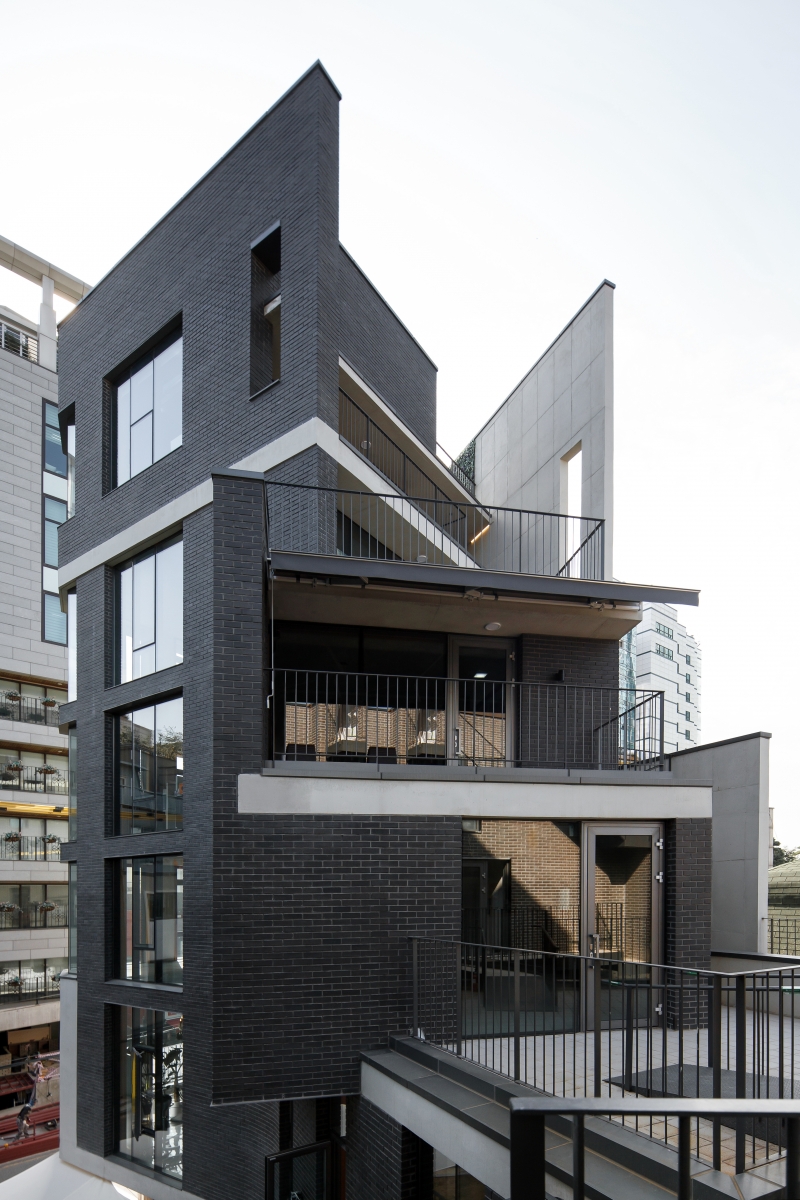
WAWA BUILDING SEOGYO‒1
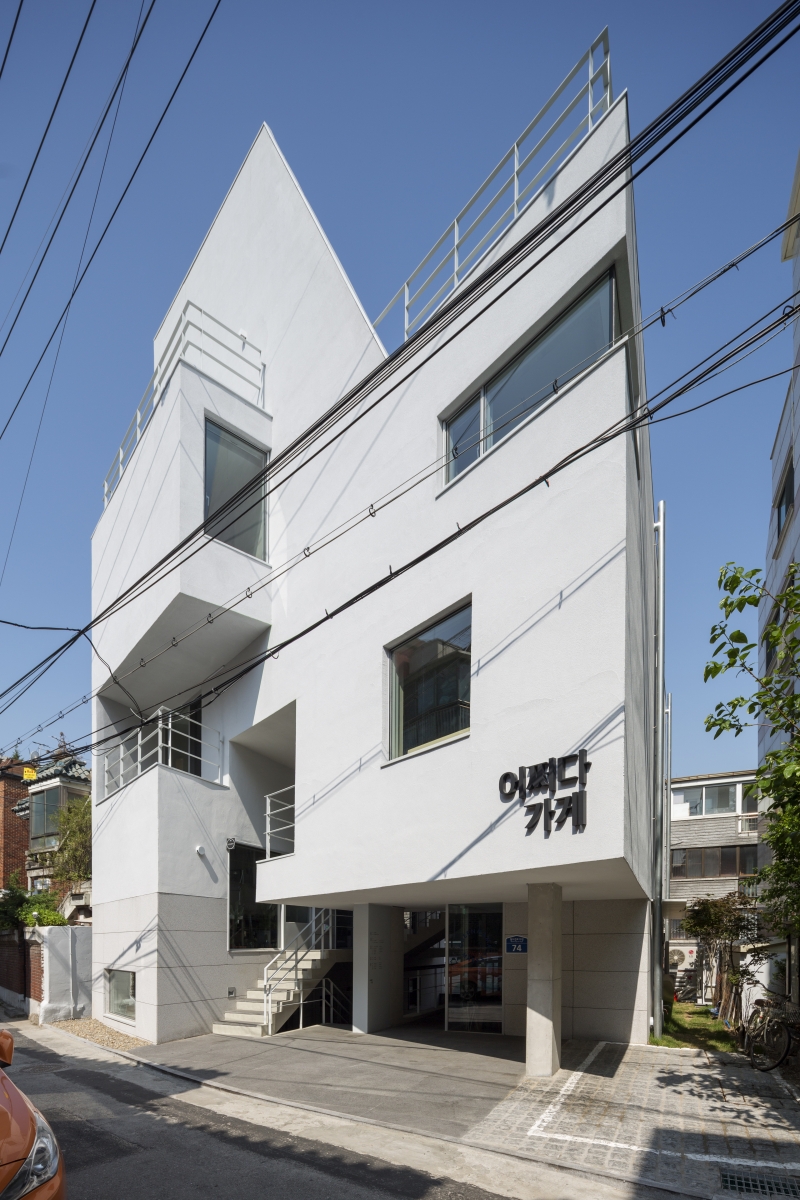
UHJJUHDAH SHOPS @MANGWON
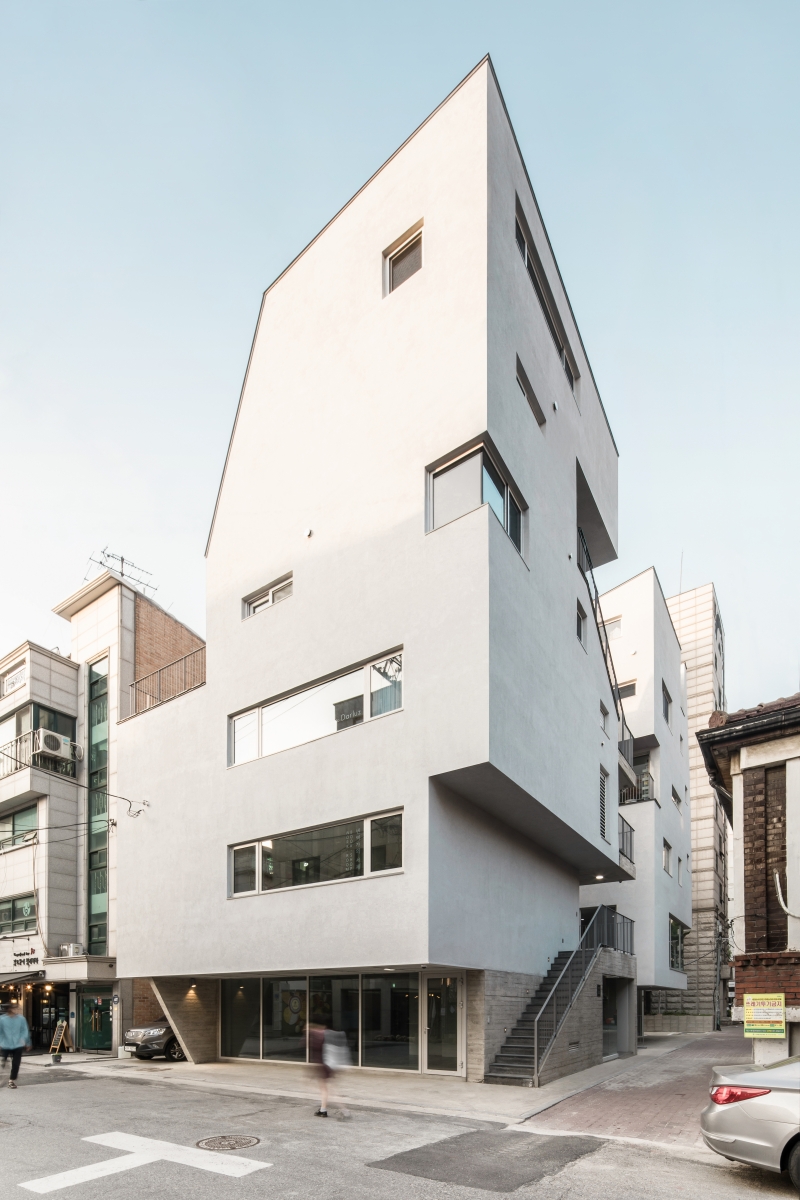
UHJJUHDAH SHOPS @SEOGYO
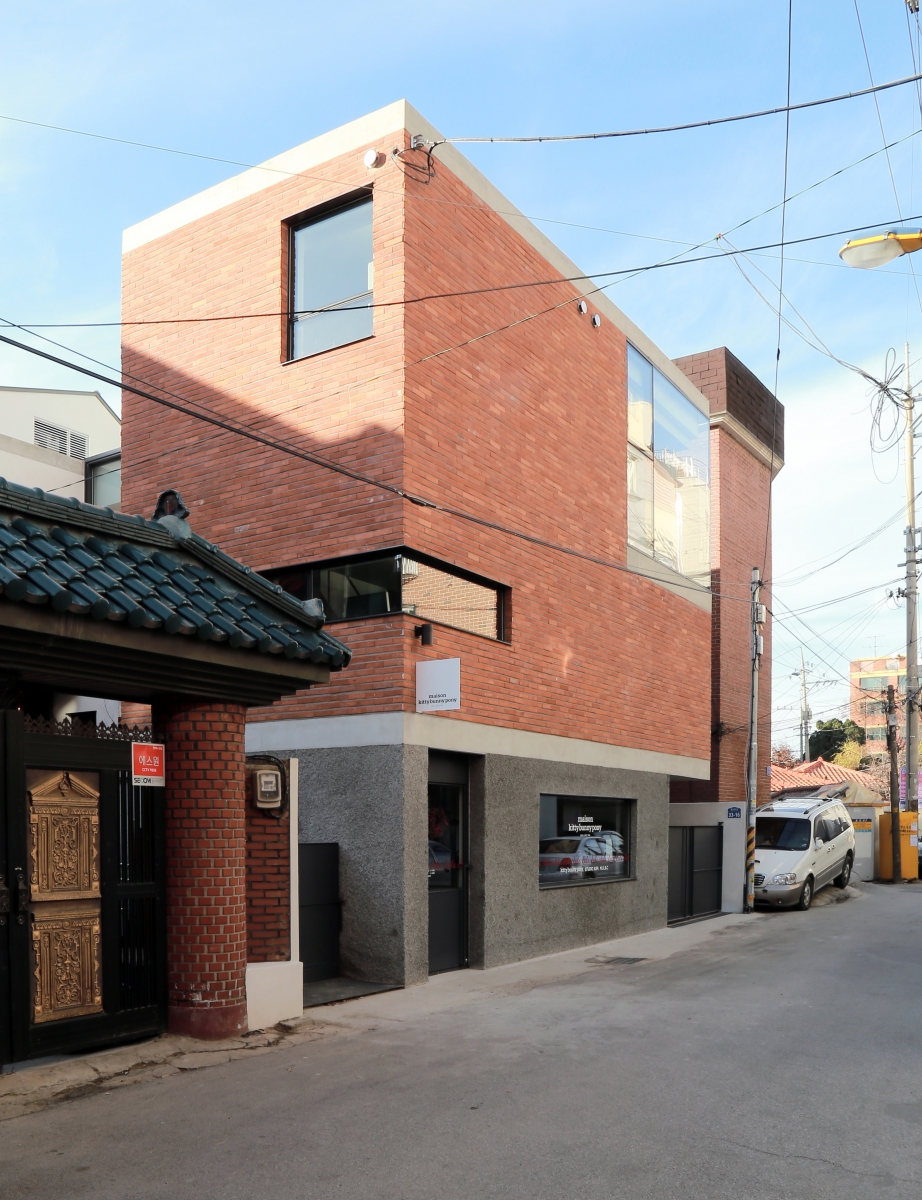
MAISON KITTY BUNNY PONY
Lee Jinoh studied the fundamentals and value of architecture in Hongik University and Wega Architects, and learned about the passions and thought processes driving an architect during his time at DPJ & Partners and Korea National University of Arts. Having taught at Konkuk University and Hongik University, he is now an adjunct professor at Yonsei University and researching the relationships to individualised space.





