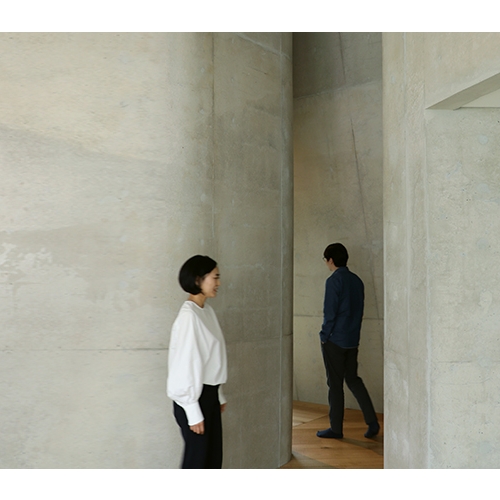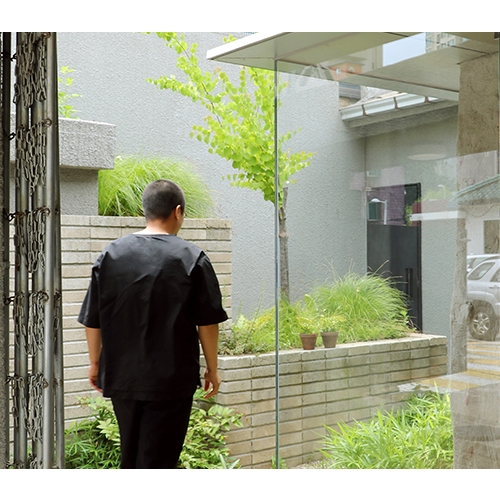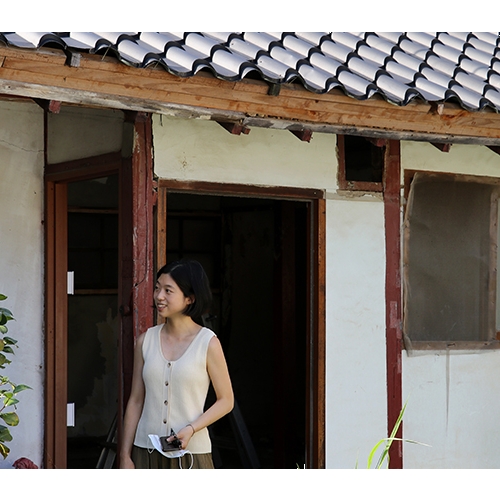interview Hong Seungseok, Park Jayhyun, Rhee Hanbyeol co-principals, 3ab × Kim Yeram
Construction Is Important to Us
Kim Yeram (Kim): Your office is really tidy! The clutter along the windows has gone.
Hong Seungseok (Hong): We usually fill up the printed materials on the window when communicating with clients, but recently we talk with telecommunicating application Zoom, less putting on the pin- ups. Of course, we removed the remains on the window and clean up the sticky things.
Kim: What is the meaning behind the name ‘3ab’?
Hong: In architecture, how to build is the most important problem. Good solution comes up when three talk together, so we wanted to make a name with this moment that three architects working as both ʻarchitectʼ and ʻbuilderʼ.
Kim: How did you three come to manage this office together?
Hong: I got several commissions for work on interior design in late 20s. I did my work with graduation studies for 4 – 5 years with the interest of new materials and production process of architecture. To carrying out this interest into space, I need to communicate more with construction skills, so I established studio with Park who has a similar thought in architecture.
Park Jayhyun (Park): After moving to construction office leaving behind the three-year-career in a design office, I realised deeply how much the construction details envisioned at the planning determined the quality of the building. At the moment I thought of setting up the office that could suggest such details, I met with Hong, who was an colleague.
Rhee Hanbyeol (Rhee): I worked as a space business director. In order to create an space with convincing reason, I need to build a storyline and strategy to show it. There was a belief that I can do the things what I said when working with Hong and Park, so I joined here and changed the office name as 3ab.
We’re on the Boundary Between Glamour and Tranquility
Kim: I would like to ask about your famous work ‘Narae Bar’ (2018). What kind of space did comedian Park Narae, who is a known connoisseur of alcoholic drinks, request?
Rhee: I still remember what she said at the first meeting. She told us to make a space as a bar, not a house. It was embarrassing at that time, but later her saying helped us to solve design problems like a steppingstone.
Kim: It must have been difficult to reflect your design style since the client has such a strong personality.
Park: Thereʼre some worries that we might go too far astray from our previous working styles, but thereʼre also a belief that our design ability can be active with no big difference. Because weʼve analysed the physical space, used new materials and added ideas about production details.
Kim: Which was primarily acrylic?
Park: We needed a material that can be easily transformed to make circle shape which is the basic motif of interior design. Easy to repair is also necessary condition in kitchen. Spreading these kinds of things, acrylic was the only material we can use. We really tried our best to get the precise colour and texture that we want. (laugh)
Kim: Vibrant colours were also used in your ‘Townhouse Remodeling in Gimpo’ (2020). I assume this client also had a strong personality?
Hong: The clients cared so much for the influence of unconventional house that affects userʼs life and thinking. Their thoughts about space were straight as personalities.
Kim: I was particularly impressed by the red staircase, of a kind rarely found in a residential space.
Rhee: We tried to avoid the thinking such as the home must be like ʻthisʼ. The red stairs connect the basement to second floor and maintain the balance of house conceptually and visually. It make users to get the unfamiliar mood through colour, and feel comfortable from carpet floor.
Kim: Oh, I was not aware of the time. Shall we continue our conversation at the café?
Hong: Ok. Letʼs meet again at Seongsu-dong.
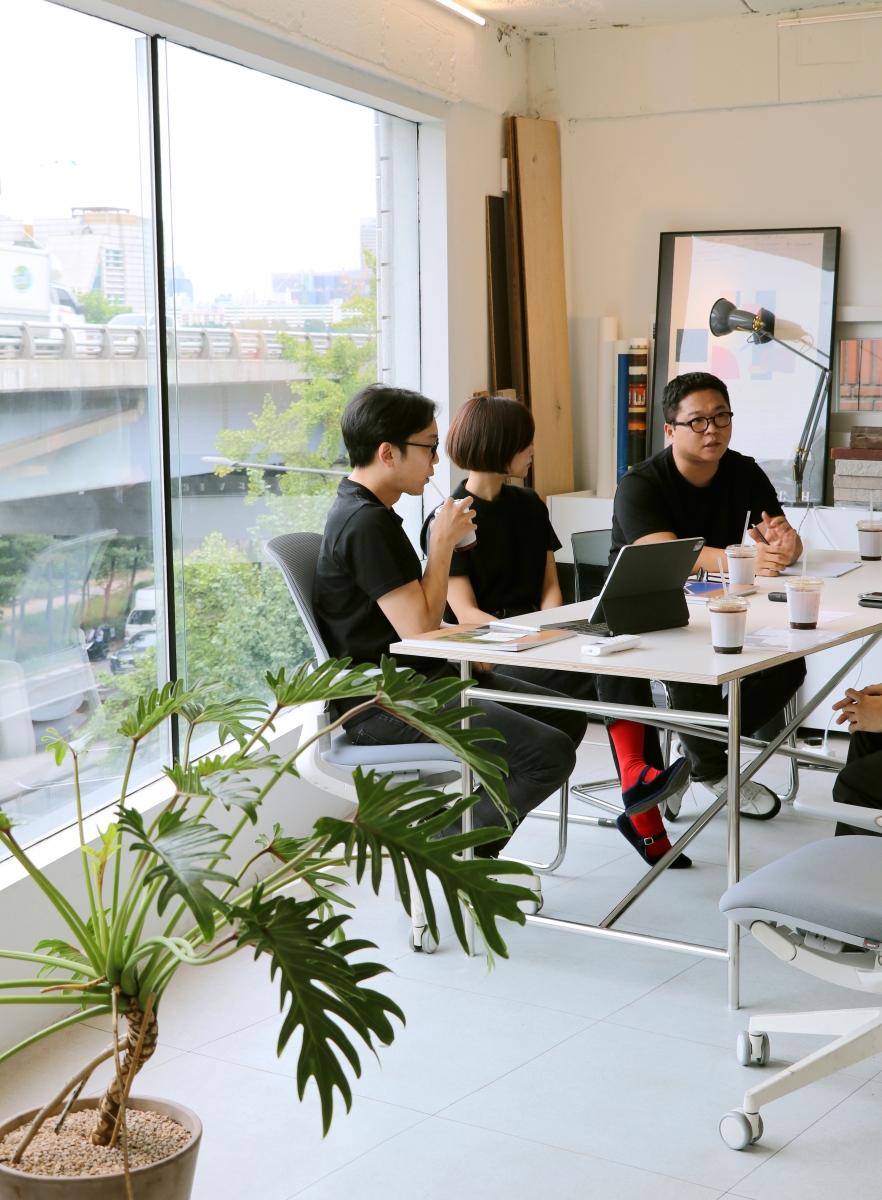
Hong Seungseok, Rhee Hanbyeol, Park Jayhyun
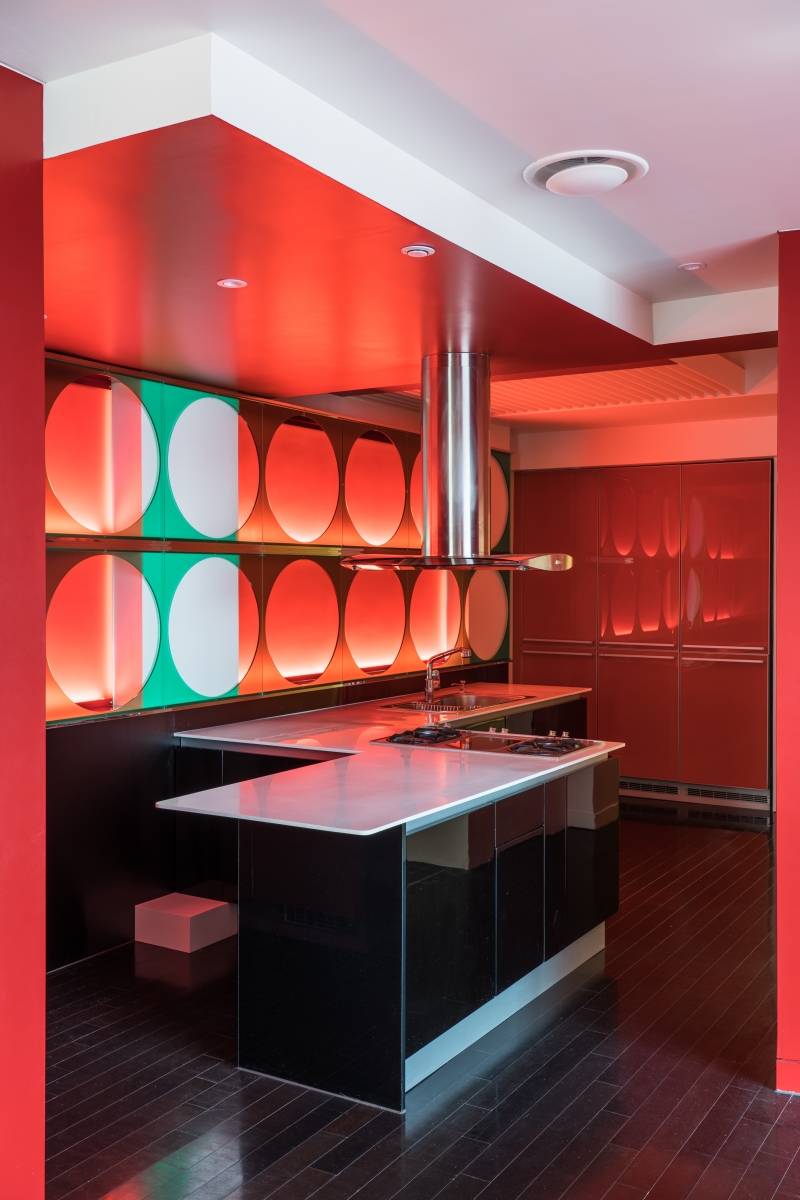
Narae Bar (2018) / ⓒSong Yousub
Construction Site Is Incomprehensible
Kim: You arrived early. Did you design that building next to ‘Layer10’ (2020) as well?
Hong: We designed Layer10 and the buildingʼs façade next to it which were used as a factoryʼs dormitory.
Kim: I heard that you have a special fondness for this project?
Hong: Not only was this the first project on which all three of us collaborated, it was also the project that made our studio into what it is, and so it has a special meaning for us. We realised our strength is giving a reasonable solution for planning and construction, not just making a neat building.
Kim: I am especially drawn to the wave-like glass block.
Rhee: The duality of glass blocks is interesting. It looks heavy, but itʼs not that heavy, and it transmits light, but it also can reflect light. Glass blocks we used has flat and corrugated plane on both sides that can make a different effect in and out.
Kim: Did you design the glass block yourself?
Park: We brought it over from abroad. This is called ʻDoricʼ which is known as a product designed for Rafael Moneoʼs Deusto University Library. We got through the hard time to get this because of the forced docking in Shanghai.
Hong: The material arriving schedule began to disrupt other phasesʼ processes and deadline, so we suggested to the client and partners to reverse the construction process. With half of the building demolished, indoor construction was carried out first, and then new ceilings and glass blocks were attached. Things did not go according to plan, but we were nevertheless confident that we could carry out the construction in detail. (laugh)
Kim: You say it lightly, but isn’t that because it is in the past now? (laugh) From the photos taken at the construction site back then it seems somewhat chaotic.
Park: The construction site was much more complicated than the picture. Not only the café we were in charge of, but also the rest of the buildings that would be used as filming studios were under construction at the same time. There was no space for a mock-up, so we did a simulation for choosing the materials in our office.
Kim: Has Layer10 ever featured in a TV commercial? I think the ratio was somewhat different, but the glass blocks used in this project looks similar to the one here.
Rhee: Our client was a photographer, so we discussed about the scenes that could be framed in visitorsʼ cameras. We expected several images, but the exterior view of Layer10 on the TV screen wasnʼt on the list of our scenario. It was so impressive to make us feel the architecture can be post-producted. (laugh)
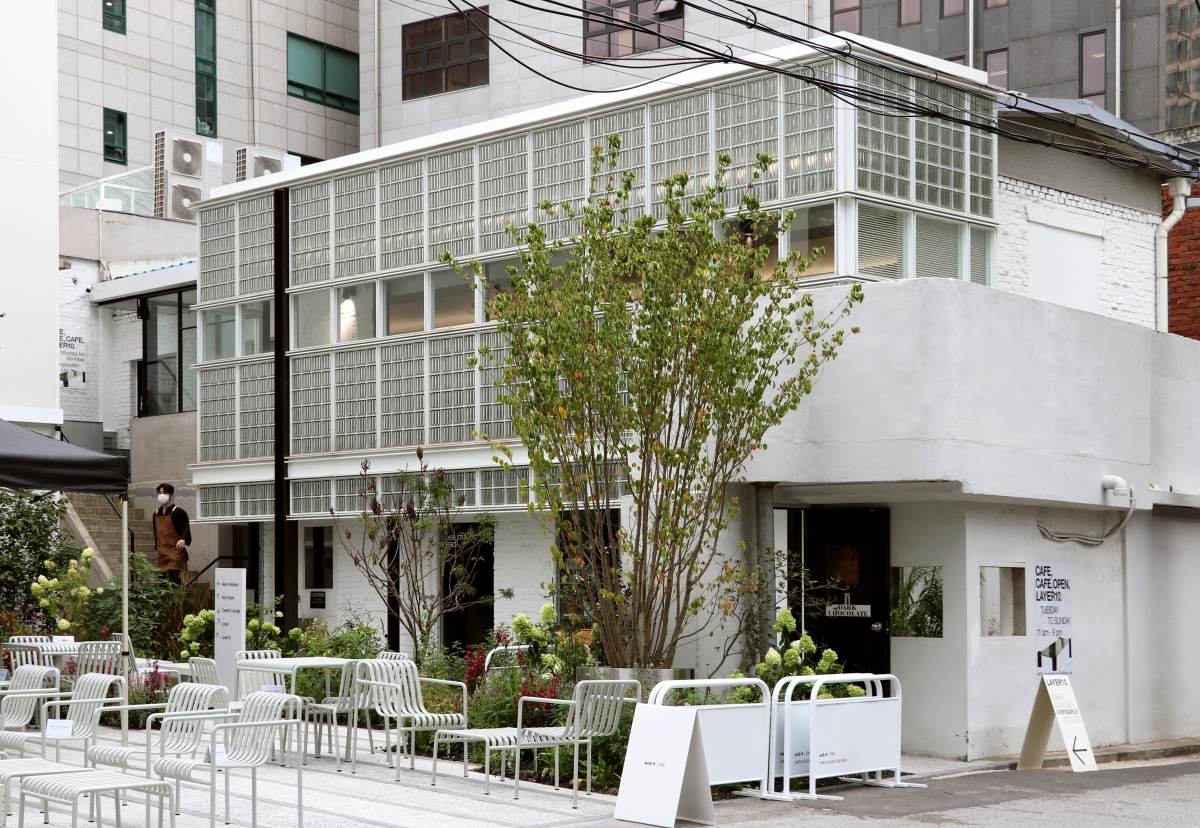
Exterior of Layer10 (2020)
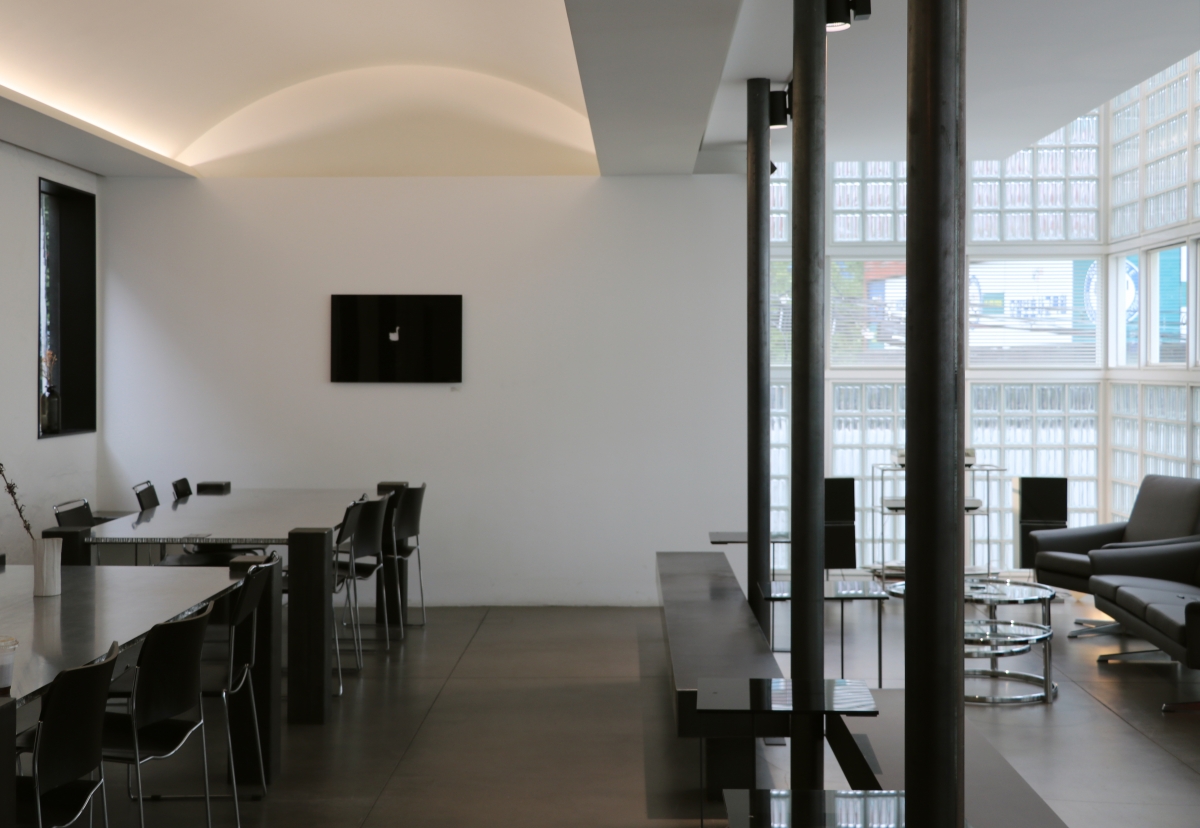
Interior of Layer10 (2020)
It Is Still Meaningful Even If Didn’t Built
Kim: Looking over your portfolio, it looks as if you did not take on any projects through competitions. Is this because you do not have any interest in competitions?
Hong: In order to be successful in design competitions we would need to pour all of our attention into it for a certain period of time, but we didnʼt have a ability to save our energy for the competition yet.
Kim: Considering your participation at the Gwanghwamun Square International Design Competition, I guess you were relatively less occupied back then?
Hong: Thereʼre not enough time, but we really wanted to turn in the design. We proposed a linear pedestrian path leading all the way to Seoul Station, a number of green spaces, and connection to surrounding infrastructures. This wasnʼt in accord with the competitionʼs aim to create a new square, but it represented our thoughts of new Gwanghwamun Square.
Park: We believe that we ended up the competition in fourth place. (laugh)
Kim: You also participated in the design competition for Market Kurly Headquarters.
Hong: We seldom work overtime, but for that competition, we once worked until 4am. I drove the staff members who had worked so hard to the nearby subway station, and while on the way the car skidded on the road because it was snowing so heavily. Rhee: Everyone in that car saw it as a bad omen, but no one wanted to say it out. (laugh) Although we did not get to design its office building, we could check our working system to design wide area in such a short time.
How Do We Look?
Kim: May I ask what about the present concerns you are facing right now?
Hong: The planning, design, and construction parts must be considered closely to build a good architecture. To do this work more efficiently, we recently got a constructor license. (laugh) We are moving forward to achieve our goal, but sometimes we caught up with the thought about advertising the office more. Most of our clients didnʼt know at first that 3ab carried out from design to construction.
Kim: How about sharing your daily activities regularly?
Park: Thatʼs why weʼre uploading photos of the site on social media. After the building completion, we sometimes look back on the construction process while looking at the pictures. So from now on, we are going to record the hardships and warm-hearted stories from the site, regardless of media. Rhee: Recently, we added a news category to our official website. I made some edits to the episodes that I heard and saw and upload them there.
Kim: So you are an editor? (laugh)
Rhee: In a way. (laugh) I want to share at least a part of what we are going through and are doing right now.
_
Hong Seungseok, Park Jayhyun, and Rhee Hanbyeol, our interviewees, try to find an architect who can share the stories in December issue.






