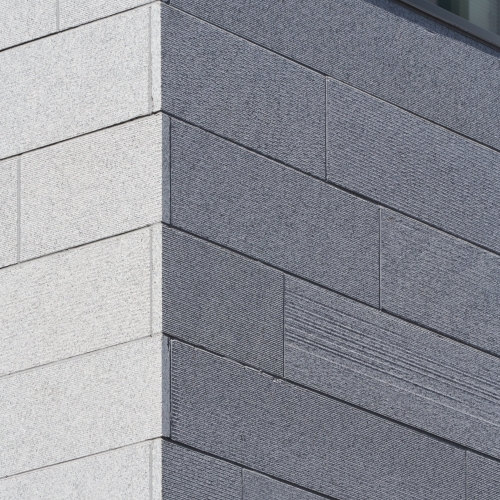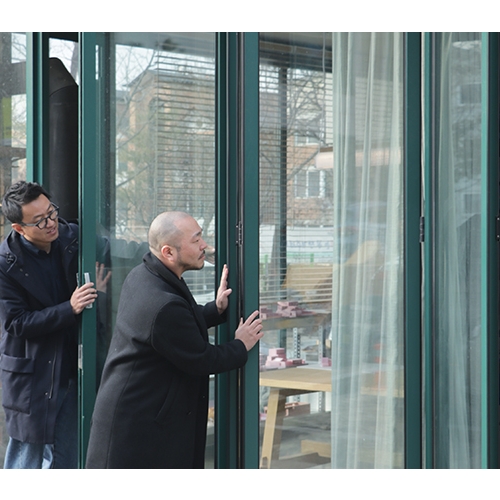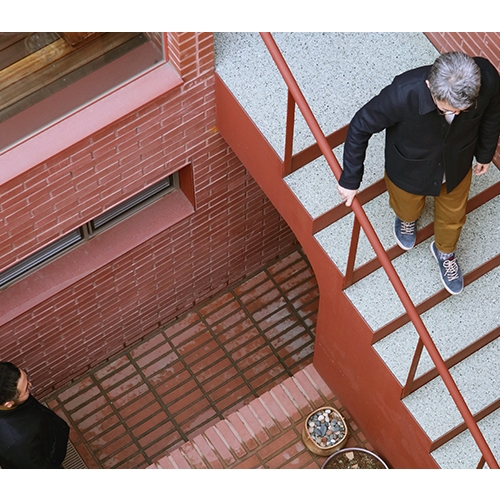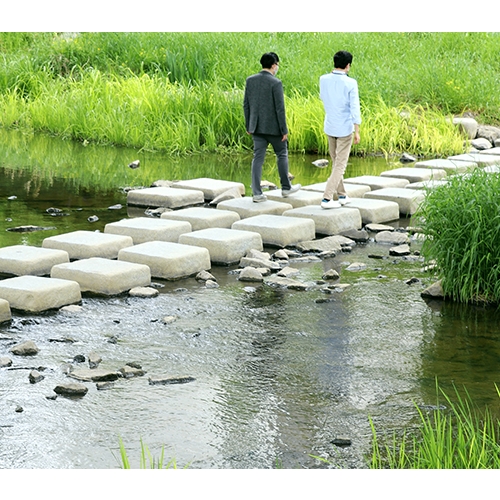ʻI am an Architectʼ was planned to meet young architects who seek their own architecture in a variety of materials and methods. What do they like, explore, and worry about? SPACE is going to discover individual characteristics of them rather than group them into a single category. The relay interview continues when the architect who participated in the conversation calls another architect in the next turn.
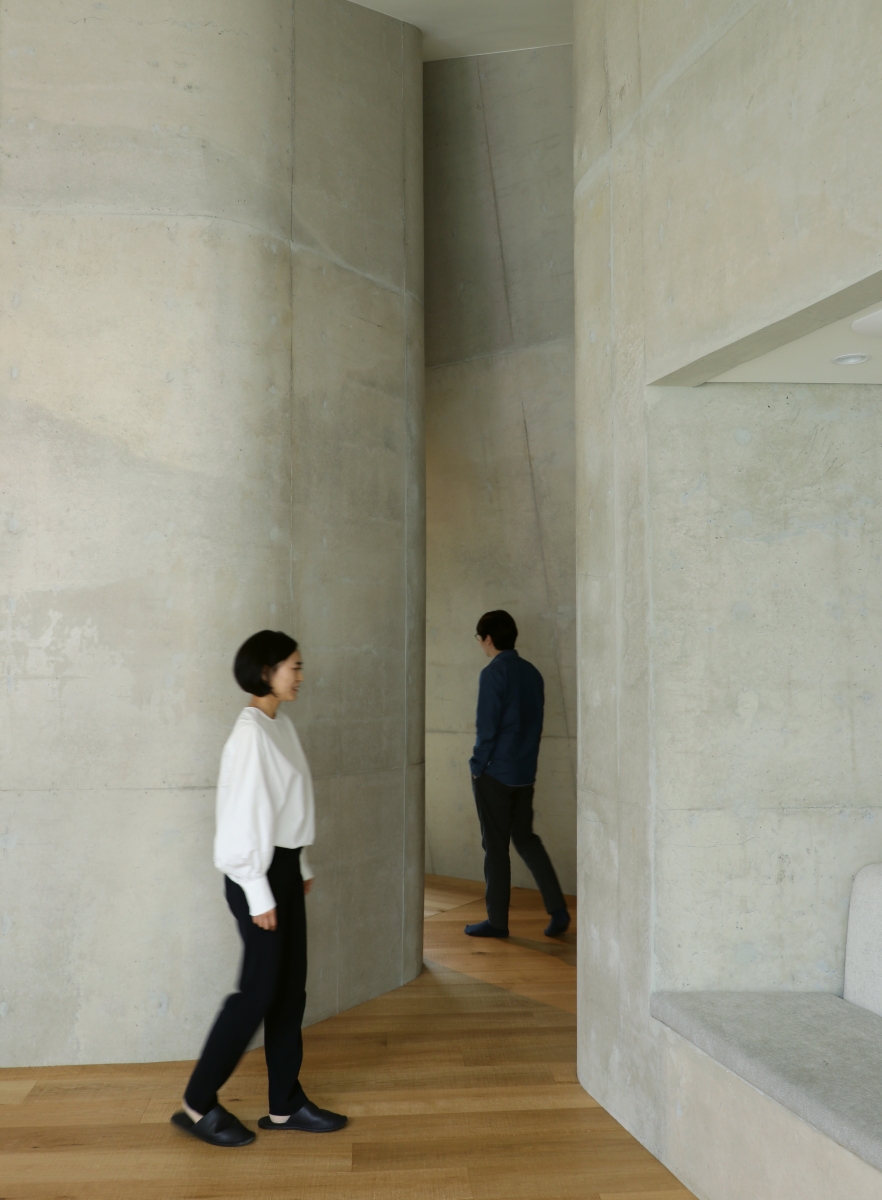
interview Kim Jinhyu, Nam Hojin co-principals, KimNam Architects ¡¿ Kim Yeram
We Are Working on a Building of Our Own Design
Kim Yeram: You have settled down in Sinsa-dong.
Kim Jinhyu: Most of my family lives nearby, so naturally I came to Sinsa-dong and to this neighbourhood.
Kim Yeram: You stay in a building you designed yourself, Quad (2019). Was this originally planned as a residential space?
Nam Hojin: Right. The fifth floor, where we work, was originally intended as a private home. Even when the building was featured in the magazine (covered in SPACE No. 621), there was significant demand for penthouses in Garosu-gil area. So, the client planned to rent in this area.
Kim Jinhyu: But the client says it¡¯s disappointing because if she knows someone that lives here, she can sometimes stop by the space, but if a tenant she doesn¡¯t know comes in, she can¡¯t. So, we were going to move into the first floor, but we decided to use the fifth floor as an office.
Kim Yeram: You texted me to come up to the fifth floor. That¡¯s why I thought this was your office and home.
Kim Jinhyu: You thought we were going to open our house up to your scrutiny! (laugh)
Kim Yeram: What decisions did you have to make when opting to use a space designed for residential use as an office?
Nam Hojin: Work desks are placed in one of the rooms inside, which was originally intended as a bedroom. It¡¯s a bit dark, but we spend a lot of time there.
Kim Jinhyu: There are also kitchen and shower facilities so we can stay beyond working hours.
Kim Yeram: I heard that you take naps from time to time.
Kim Jinhyu: There is a small space with a high floor height, and I was on occasion able to sleep there because there were no employees at the time. Now I can¡¯t. If I want to sleep, I have to hide! (laugh)
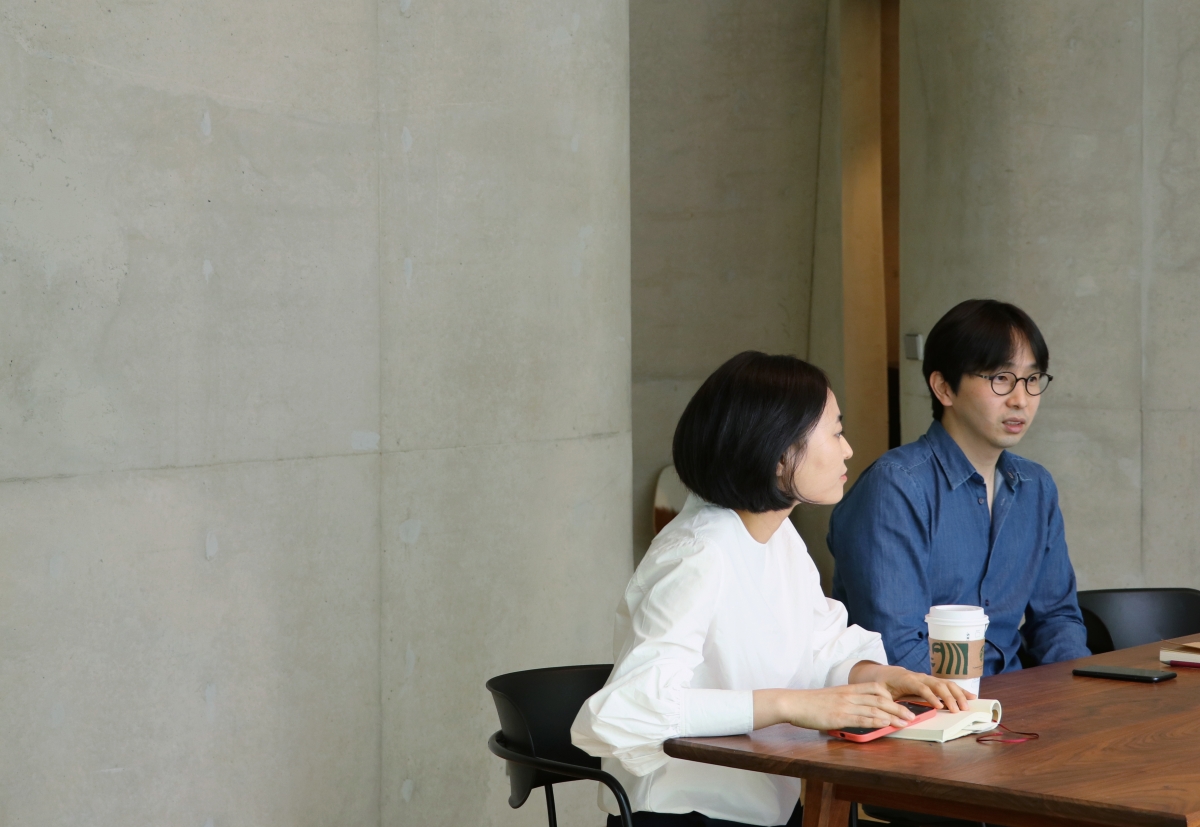
We Began Recklessly
Kim Yeram: Where was your first office?
Nam Hojin: We founded our practice in Switzerland without an office, instead using a house five minutes away from work as a workspace.
Kim Jinhyu: The first project was a small house in the mountains called Chalet à Pracondu (2012 ‒ ongoing). It was so far away that we had to drive four hours by car, and it was very difficult to get to and from. So, we packed our bags and moved to a location closer to the site. I was carrying two luggages and an iMac.
Kim Yeram: You made a brave decision.
Kim Jinhyu: Indeed. At first, we had a contract for a vacant house every two weeks, but later we worked in an annexe given to us by the client.
Kim Yeram: Was your son there at the time?
Nam Hojin: My child was three years old at the time. After the three of us lived in the Swiss mountains and returned home, we got a proper office.
Kim Yeram: Where was the office?
Kim Jinhyu: We opened our first office in Chungmu-ro. The space was 4 ¡¿ 5m in size and featured furniture such as desks and benches. We usually sat the clients on the bench! (laugh)
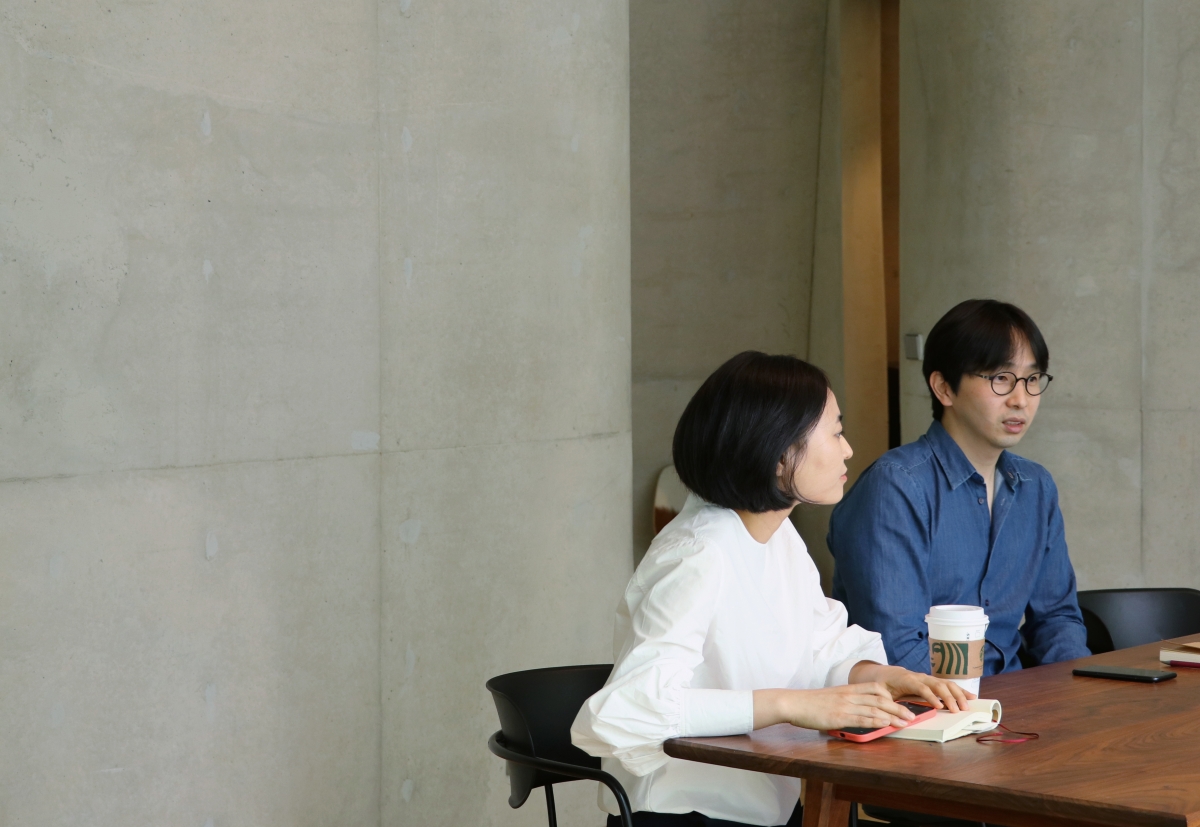
Nam Hojin (left) and Kim Jinhyu (right)
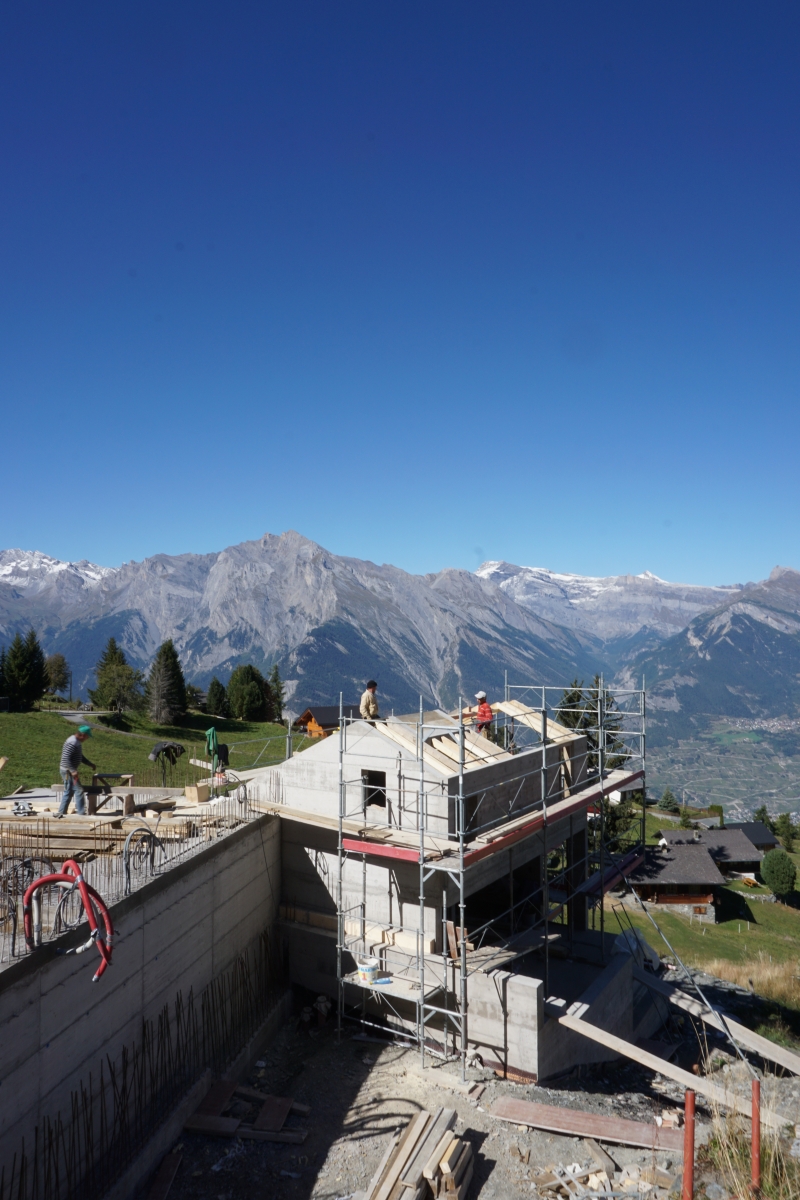
Chalet à Pracondu (2012 ‒ ongoing) / Image courtesy of KimNam Architects
We Lean on Each Other
Kim Yeram: Do the two of you often agree when designing?
Kim Jinhyu: We have an unwritten rule that we should only act on what we both agree. I went to the construction site early this morning and there was a situation: a door on the hot water distributor box had to be different to that of the original design. It was an unexpected problem, so I said we would discuss it for a while, and people at the scene asked, ¡®Who are you discussing this with at this time?¡¯ So, I said I had to talk to principal Nam. (laugh)
Nam Hojin: There are many moments when I have to make decisions during the design process, but if I ask the person next to me, I can organise my thoughts more easily. If something that looks bad to me doesn¡¯t look good to principal Kim, it¡¯s because the design isn¡¯t very good.
Kim Yeram: I think this must be a great help to each other when determining the details. What are the best traits in each of you as design partners?
Kim Jinhyu: She has the determination to set priorities without hesitation when things are of equal value. When I choose materials, I worry that the cost will go up too much, but she decides on materials that improve the quality, even if they are expensive.
Nam Hojin: I think it¡¯s his sincerity. Sometimes I¡¯m not in the office or on-site because I¡¯m dealing with clients or babysitting. I have relatively little time to produce something, but he always fills in the gaps. He even designs while he sleeps.
Kim Yeram: Did you have a dream about architecture last night?
Kim Jinhyu: Of course. I go to the construction site about six times a week, and all the problems that have occurred have appeared in my dreams. One terrifying dream was that the elevator openings were larger than planned, and the windows throughout the whole building were made to be different from the drawings.
There Was a Time When We Embraced Our Dreams
Kim Yeram: I want to hear about the dreams you hold in your heart, and not only those you have while sleeping.
Nam Hojin: I don¡¯t know if it was a good decision, but the dream that has had the greatest influence on my work was to go to Switzerland. There was a time when I was very eager to achieve innovative solutions, when working for about three years at César Pelli¡¯s office in the U.S. Our child was also born at that time, and there were a lot of complicated things to address. So, I wanted to go to a new environment and change my life and thought process.
Kim Yeram: How was your life in Switzerland?
Nam Hojin: Swiss design companies often work overtime, so they make up for it with extended vacations. We didn¡¯t have much money but we had a lot of time. I felt like I had to go anywhere, so we went from place to place. I think I was able to open my mind because I saw and heard a lot.
Kim Yeram: Principal Kim, how do you remember your studies abroad?
Kim Jinhyu: Nowadays, many people believe that they do not have to go to study abroad, but I think it did me good. Of course, I regret not looking around a little more, but I gained a lot because I was immersed in architecture. Thanks to that, I was able to do an internship in Japan, study in the U.S., and work in Switzerland.
Kim Yeram: Nevertheless, do you have any regrets?
Nam Hojin: It still bothers me that I couldn¡¯t finish the construction of Chalet à Pracondu. Had it not been for the pandemic, we would have been able to speed up completion by visiting the site.
Kim Yeram: You began working on it in 2012, but it is not yet complete?
Kim Jinhyu: The site is in a ski town, and construction is only possible in summer. Owners have to be able to receive guests for sightseeing in winter. Now, the house has windows and a roof, but I want to go there to finish the exterior and interior work.
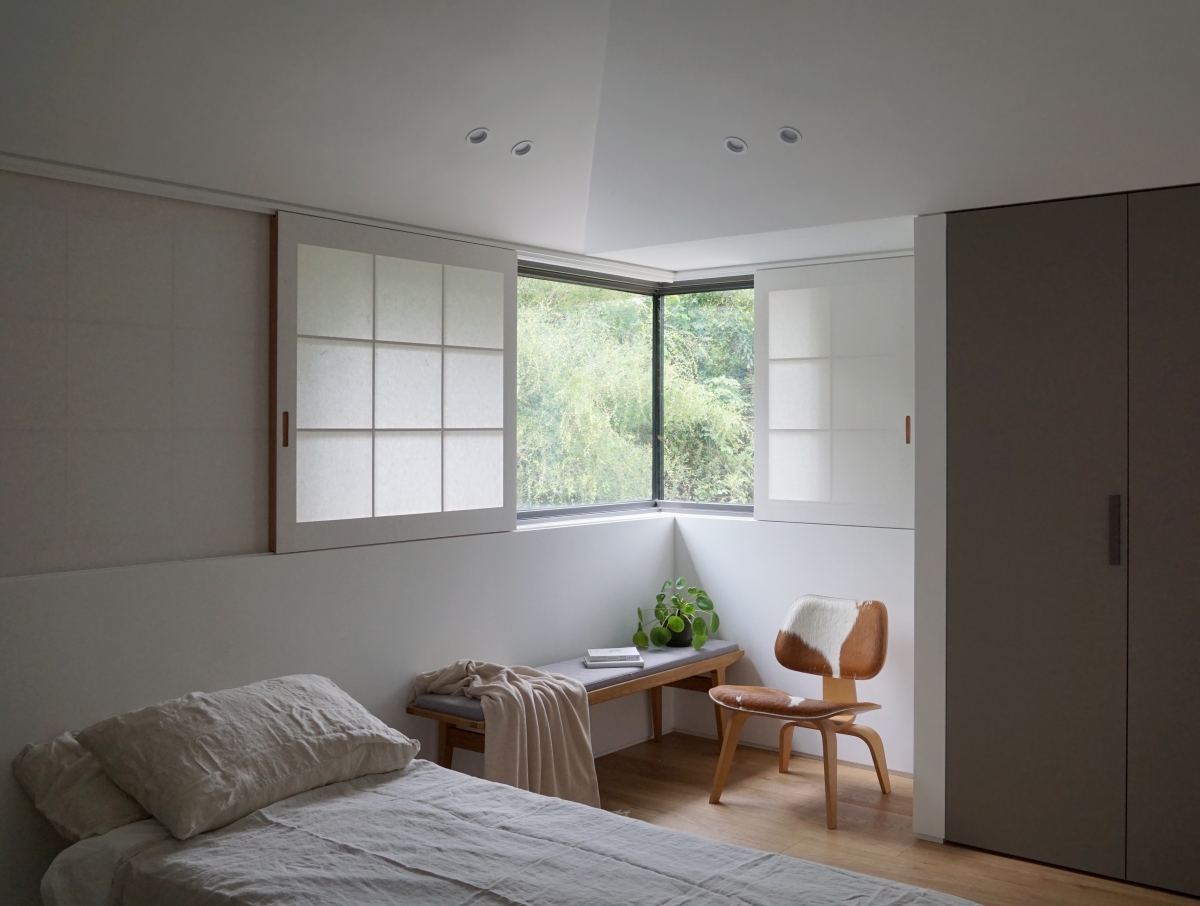
Decalcomanie (2019) / Image courtesy of KimNam Architects
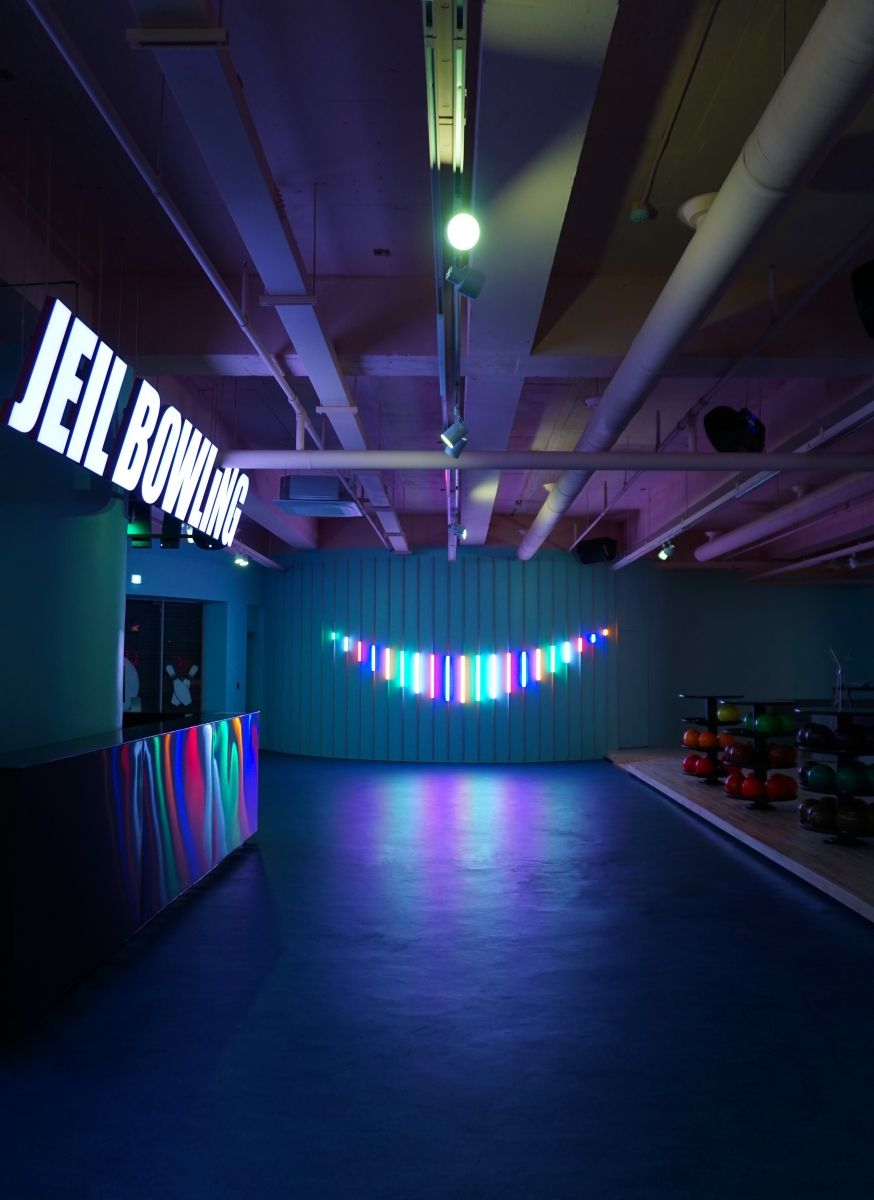
Lighter Than Colours(2020) / Image courtesy of KimNam Architects
How Many Growing Pains Will We Experience?
Kim Yeram: I follow and constantly check in with Principal Kim¡¯s social media. I remember the post where you said, ¡®2018 was a very memorable year¡¯.
Kim Jinhyu: I came to Korea with no buildings completed. After that, I spent two or three years without the opportunity to design a new building. Then, in 2018, when people saw the Quad being built, commissions came in little by little, and works were completed one by one. We completed the single house project, Decalcomanie (2019), with LISO architects and designed KNO (2020), an office building in Nonhyeon-dong, Gangnam-gu. When I got a building that was actually built, I felt at ease and thought, ¡®I am also a useful human being¡¯.
Kim Yeram: Have there been any other turning points in the office since then?
Kim Jinhyu: We actively introduced structural design to the building we are constructing in Nonhyeon-dong. After this project, we started to deal with structure as an essential tool in problem-solving. The problem is that the pilotis always intrudes into the parking area when building on a small lot. When we were thinking about solutions to this problem, a structural engineer said we just had to eliminate the pillars. Thanks to these words, the walls function like beams, and a structure that is similar with two pairs of opened chopsticks supporting the building.
Kim Yeram: The structure reminds me of the virtual house you presented at the exhibition ¡®Minimal House¡¯ in 2019.
Kim Jinhyu: It is more challenging to implement than that. The multi-storey house at the exhibition formed a mass in a box area, but the Nonhyeon-dong building is wider. As we tried to meet the conditions carefully set by the client to create a profitable model, we conceived of an atypical structure that is difficult to find in usual multi-family houses.
Kim Yeram: Looking at the work, Lighter Than Colours (2020) and Mimosa (2020) on your official website, it seems that a rather monotone portfolio gradually adopted various colours.
Kim Jinhyu: I think I tend to be intolerant of self-replication. If you like a feature, you can use it in the right place, but we can¡¯t do that. So, we often vary the proportions of materials or introduce new elements to each project.
Nam Hojin: I don¡¯t think there is a correct answer that applies to all architectural projects. By maintaining that attitude, I want to maintain diversity as a critical value for many years to come and to continue to expand my architectural vocabulary.
Kim Yeram: Last October, you were elected to the kindergarten prize design competition after seven attempts.
Kim Jinhyu: It was an arduous process. We open various possibilities while designing, but this attitude seems to have caused confusion in public architecture. So, we stopped trying to reflect everyone¡¯s tastes through the design and set out to find the majority preference best suited to public use. Fortunately, we received a good result in the competition because we sympathised with general opinion and adjusted our design.
Kim Yeram: What changes await KimNam Architects in the future?
Kim Jinhyu: I don¡¯t know how many more changes there will be. When it comes time for us to present more projects, won¡¯t we tie them together and say that a change has come?
Kim Jinhyu and Nam Hojin, our interviewees, want to be shared some stories from Kim Hanjoong (principal, ground architects) in August issue.






