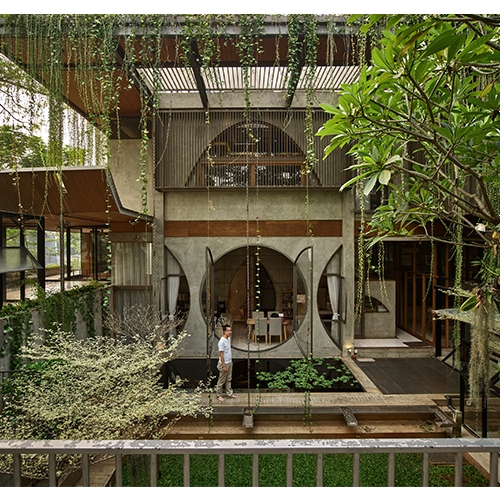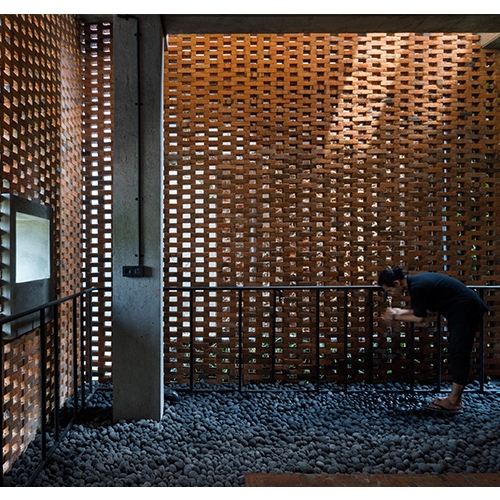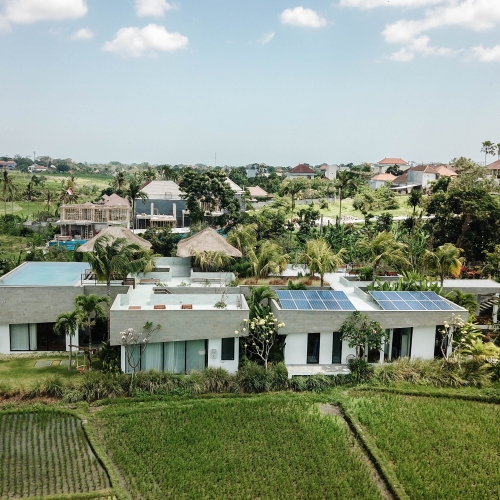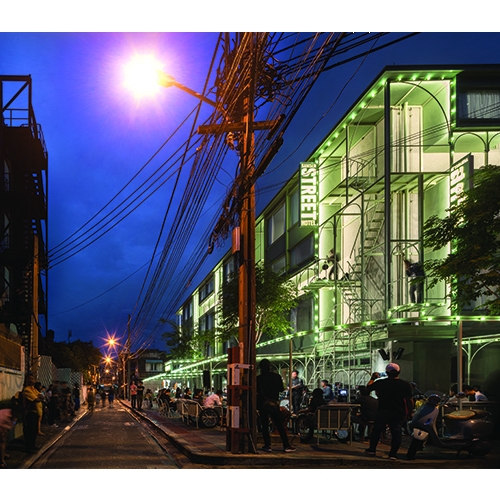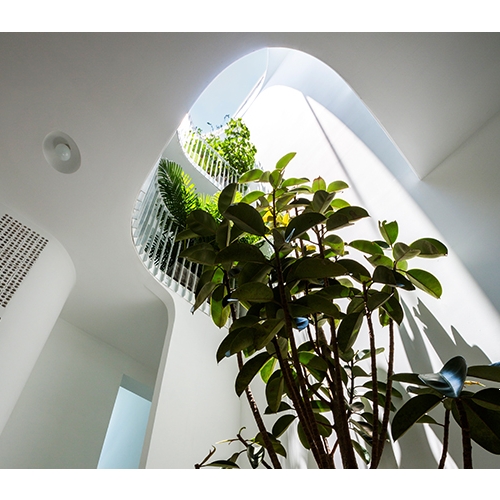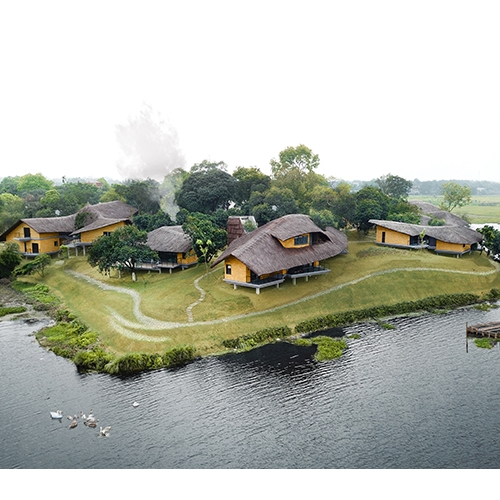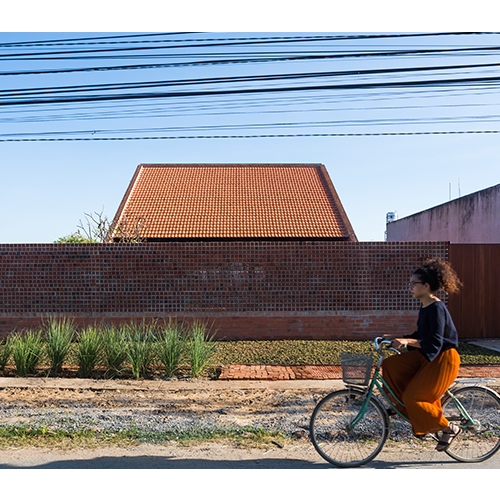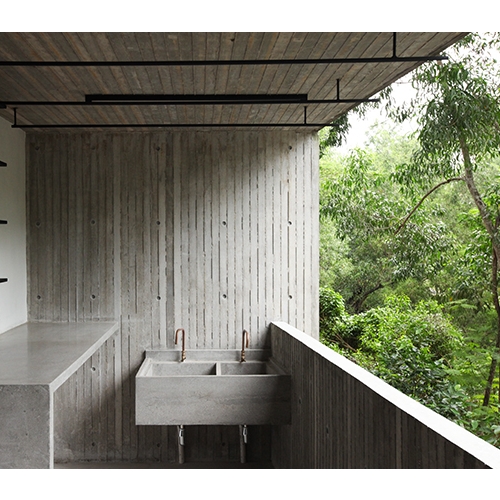Introduced here is small projects, a team based in Malaysia’s capital city, Kuala Lumpur. The principal of small projects, Kevin Mark Low, studied architecture and fine art at the University of Oregon and MIT, before returning to Malaysia to work for GDP Architects for 11 years before establishing small projects in 2002. Today, 20 years after he opened the studio, he continues to take on design projects of every scale, from mailboxes to architectural projects, while also contemplating key architectural theories in his writing. Let’s immerse ourselves in the thinking embedded in his writing and his works.
interview Kevin Mark Low principal, small projects × Park Changhyun principal, a round architects
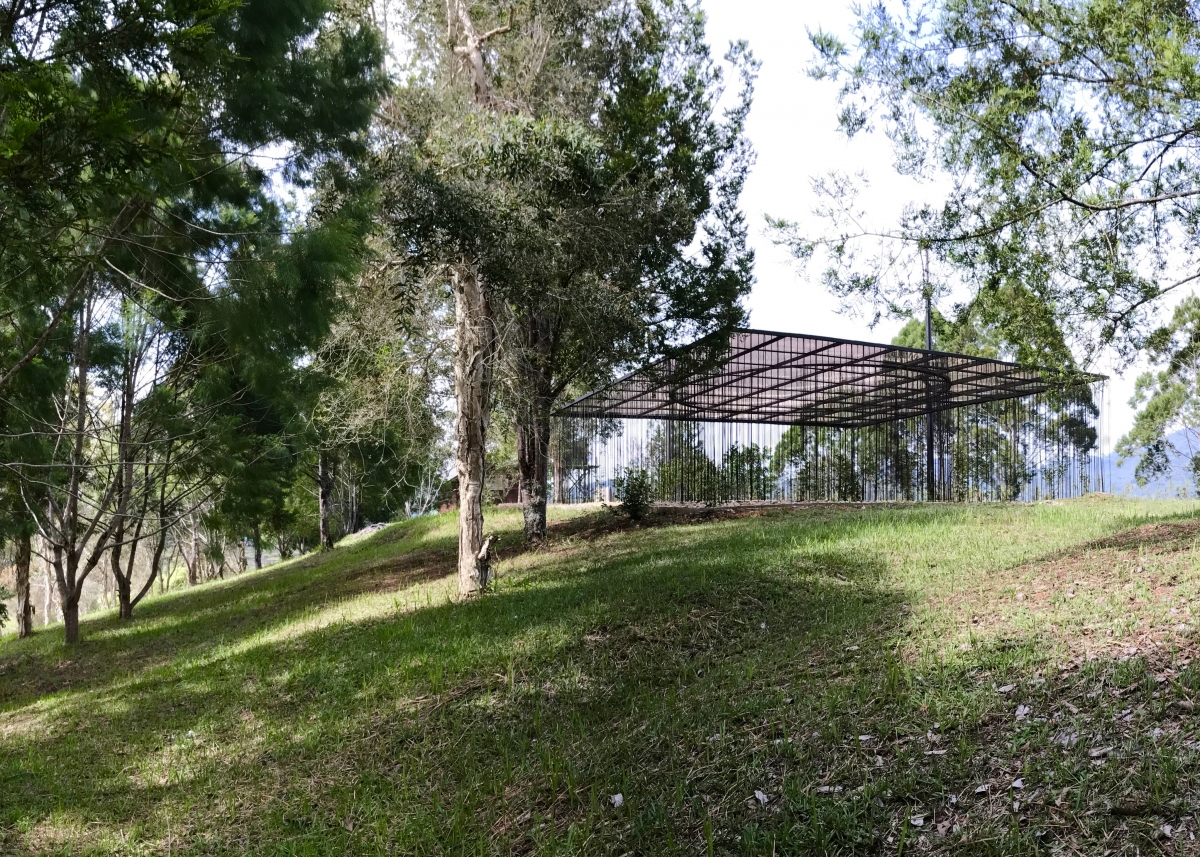
Park Changhyun (Park): I’ve noticed the ‘commentary’ category on the small projects’ website. This tab leads to a curated list of essays on architectural ideas, the first being ‘context’. You’ve noted that ‘Every single thing in existence is shrink wrapped in its unique dense weave of relationships that we call its context’. What is an architectural context more specifically?
Kevin Mark Low (Low): Architectural context is, at a fundamental level, a site’s geographical properties, the regulations it abides by, the neighbouring buildings, and the surrounding environment, to name a few. I always begin research of a specific context by observing the people and the tangible activities and relationships in and around any specific site. I attempt to study them as critically and thoroughly as possible before attempting to understand the tangible outcomes or physical expression of these contextual relationships in the built form. I then try to understand the particular problems or issues that are unique to that context. I proceed by forming a constant dialogue between questions and answers concerning the specific and the abstract, the tangible and the intangible, to hold any understanding between the two aspects of a context in tension.
Park: How do you balance the many kinds of context understood in architecture; background, design preferences, among others? Are there instances in which your personal context takes precedent over a project context?
Low: My responsibility is less towards balance than towards discovering relevant questions that address the unique relationships which already characterise a specific context. All my decisions thereafter are guided by the relevance my solution has when answering the issues or problems specific to the context of the project. One naturally arrives at balance when discovering and working with the appropriate questions.
Park: I also very much enjoyed the essay on ‘dogconcrete’ in the ‘commentary’ category. I agreed with your suggestion that ‘Concrete can be as distinct and variable, one pour to the next, as the races of the human species’. Concrete varies depending on the country it was formed, and how the architect uses said material. What are the qualities of concrete and the advantages you hope to emphasise?
Low: I wrote almost twenty years ago about the nature of concrete as born from the genetic code of its formwork and its unique mix from country to country. I believe it to be one of the easiest ways of locating personality in a particular work of architecture. The imperfections of poured concrete from one project to another already provides tremendous variety in character, even within the same specific context. These characteristics provide diversity within the project without any excessive effort. Just a small change in the process, to the formwork or sand mix, can create varied results.
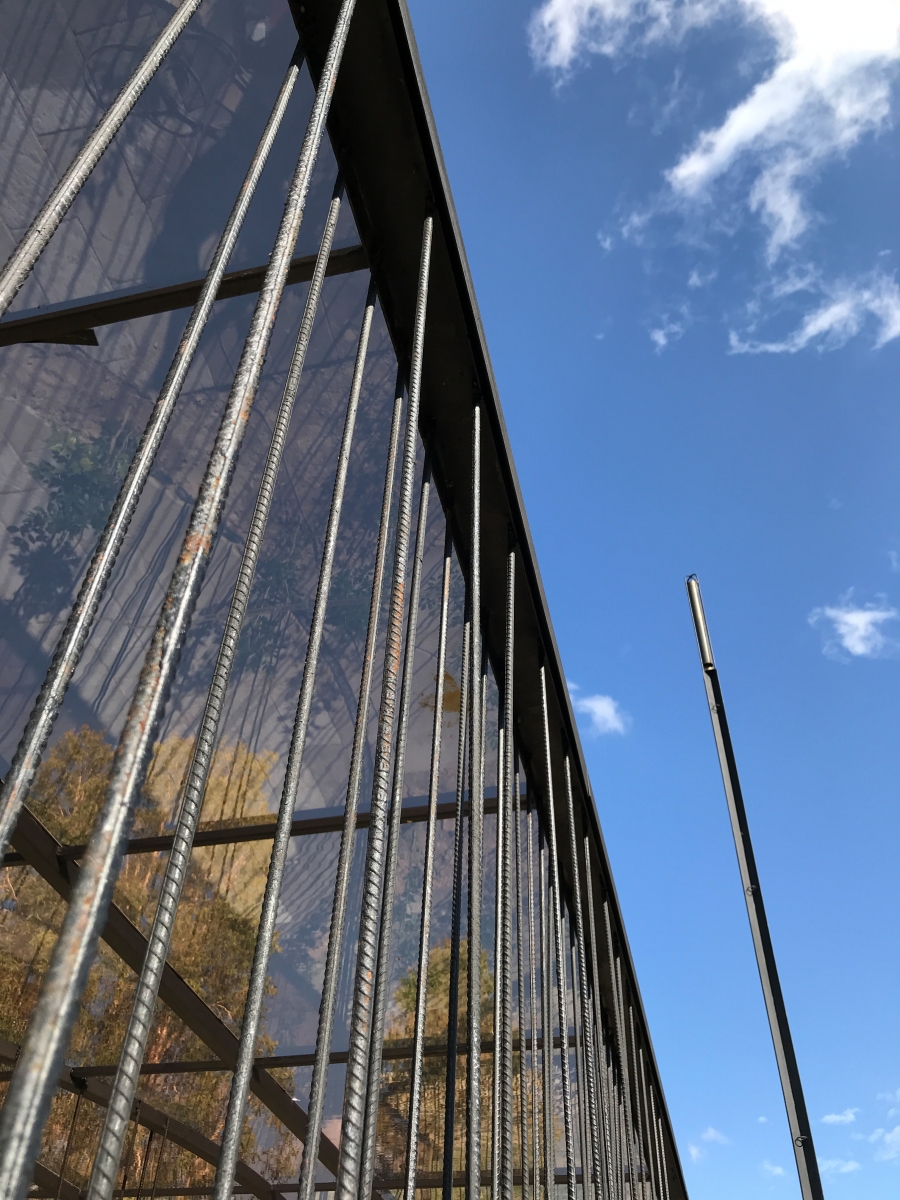
Park: It seems like this may be the reason why small projects’ work uses concrete and steel so often?
Low: For almost all projects in Malaysia, regardless of scale, reinforced concrete is the most cost-effective material to use. I am afraid my choices have been determined more by economy than a deeper consideration of critical worth. I try to use concrete in a more humanising fashion, as a material of finish or an integral part of its structural function.
Park: I appreciate your meticulous use of materials even in the smaller moments. What is your primary concern when working with details?
Low: Details for me are simply the intimate and vital junctions where things and ideas meet. I argue that the relationships between buildings in any city are more important than a statement made by a single building in speaking louder than its pre-existing context: details are no different. They exist to resolve and develop more profound relationships between things and ideas. A detail has failed only if it exists for its own aesthetic impression and nothing more. A detail is an advantage in every other way because it provides a contextual flow of relationships, be it between climate and drainage, drainage and the building, building and room, room and toilet, toilet and door, door and handle, or handle to hand. And, when all these relationships are attended to well, the detail will simply express the beauty of the relationships it had considered. The effort put into making a detail look beautiful in and of itself is the most unnecessary and regressive sensibility any architect can pursue. Unfortunately, it is also a very common pursuit in the profession.
Park: I’m curious how these themes have been applied in your projects. What was the context behind the Chapel Project (2019), located in the middle of a mountain in Bareo, Sarawak in Malaysia?
Low: Almost everything revolved around budgeting for the quantity of material used due to these difficult geographical conditions. We opted only for materials transportable via the dirt road, cement, sand, and reinforced bar, while also minimising the quantities of the materials themselves. The roof would be made to fit an economical orthogonal square, and all vertical support members would be built with 10mm reinforced bars. Since walls cut into our spiralling expenses and were deemed unnecessary in the chapel, they were omitted. The central gathering space was inscribed as a circle to develop better lateral support for the structure and the corners were left open for a gathering of smaller groups of three to four people.
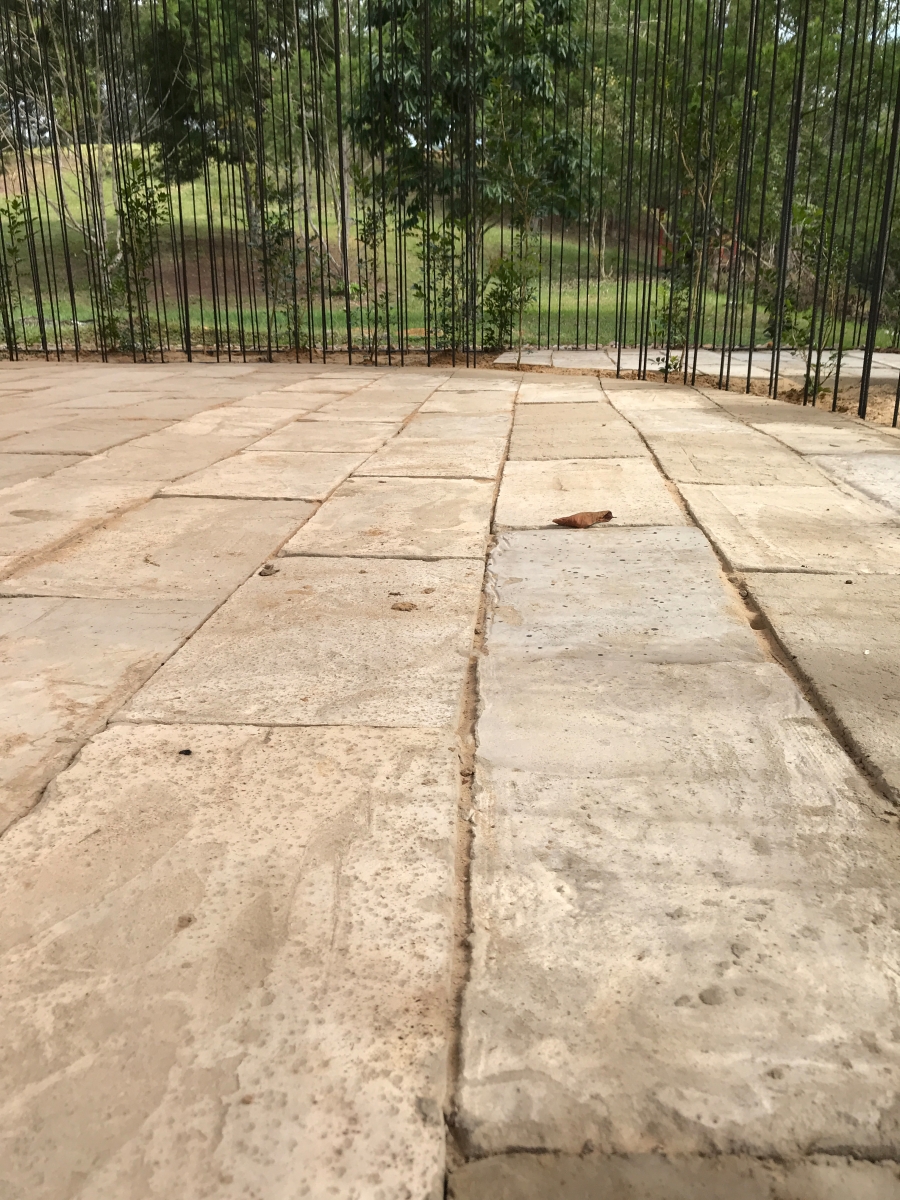
Park: Architecture produces more profound results when it connects to its historical context. Can you outline the process behind finding a new structure and space, as they must be difficult to liberate from existing formal qualities?
Low: The community church in their town centre was constructed very economically with minimal concrete columns and beams, a roof of crudely bolted and nailed timber, and walls of metal siding, with little to no effort at all put into the crafting of the joints. As a rural settlement, the structure was treated no differently from a multi-purpose hall to serve anything from a school event to a town meeting or perhaps even for use as general storage. Not having much of a precedent for their purposes of dedicated worship, there was not much of historical context to draw from. The only sense of cultural or social context I discovered came from the fact that almost every member of the community built their own residences out of timber, but all their shared community structures lacked the same pride of effort as their own personal dwellings. It was an odd discovery because one would want to believe that rural settlements have a deeper sense of community.
Park: So what do you think is the primary value of form in architecture for people?
Low: Society, including architects, largely only understands architecture in relation to superficial beauty, rather than to the more profound relationships that can be forged between people. In the case of the architecture aspirations regarding the settlement of Bareo, I suspect that these are more directed at issues of practicality, use, and survival, rather than anything having to do with architectural ambitions or aesthetic potential. Although the choice of materials is as common and ‘everyday’ to them as their morning mountain air, perhaps the chapel was an aesthetic surprise.
Park: Despite the harsh conditions, the time and effort allotted produced a dignified result. Were there any difficulties during construction?
Low: I am not sure if dignity is the right word! (laugh) The construction was not actually time-consuming. It only took longer than it could have because of the limited number of people involved in its construction and the delays in material delivery. There certainly were difficulties in waiting for delivery of the materials because of the landslide damage to the main trunk road to Bareo. Although, the people of Bareo provided a lot of assistance. They planted, trimmed, and cleared the entire hilltop garden to the simple landscape plan I developed for the project.
Park: The architectural methodology used was to construct in harmony with wind, light, and the landscape, and not against the natural elements-this reveals your sensibilities.
Low: I hope this is how the community feels when using the chapel. From what I have heard, it is used each week by larger gatherings of about 36, and by individuals or very small groups every day. It would have been a different design if the project had been for a full community church.
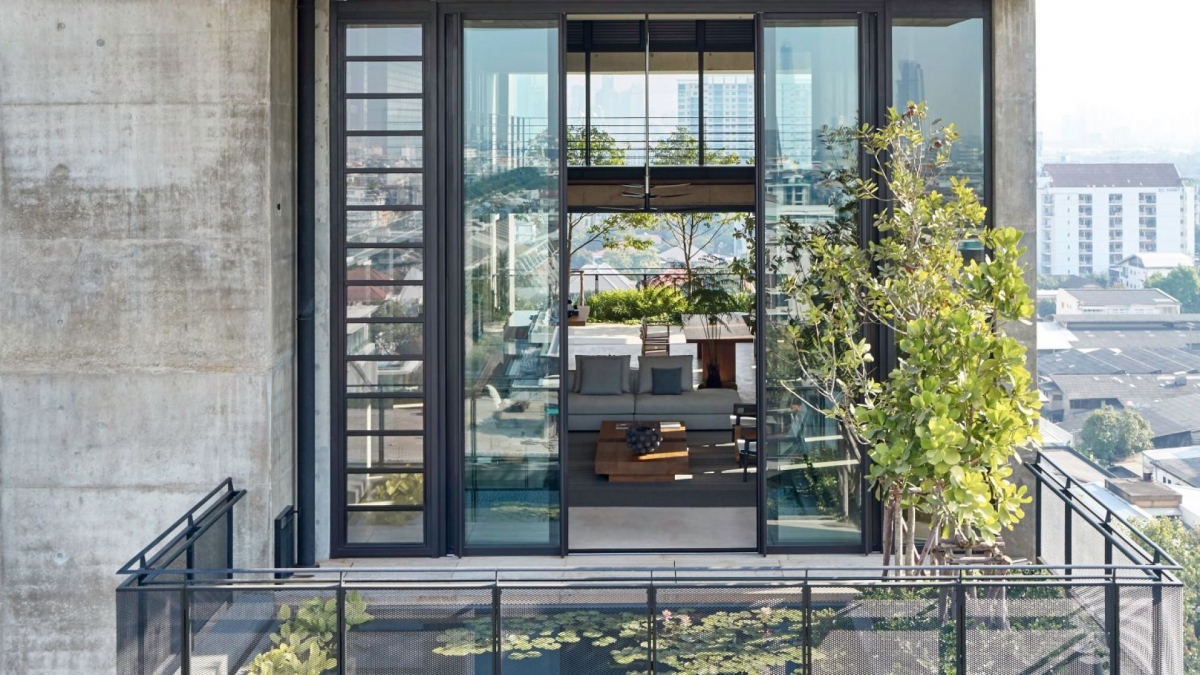
Image courtesy of RICHMONT'S
Park: Another project I want to discuss is the Windshell Naradhiwas (2019), a large apartment complex located in southern Thailand. As it is a multiunit model, you must have considered the relationships between each house?
Low: It was felt that the target market of the project, the wealthy, would prioritise privacy over all else, for which opportunities for sociability were provided as options rather than standards. For instance, opportunities for socialising have been created by way of walls that have been designed to be easily removed if so desired. However, the greatest degree of interaction between the neighbours would be on the roof top where the shared facilities of a lap pool, the aerobics and weights pavilion, a yoga room, a community kitchen/dining area, and a community garden for barbeques are located. The ground level also features what is called a shared living room, a large space with a library and multiple lounges that open to the ample garden, such that the arrival home need not have to be only upon entry into one’s own upper floor.
Park: The consideration of climate conditions is also evident in Windshell Naradhiwas. What environmental factors such as airflow and light were important in the formation of the project?
Low: The issues of cross ventilation have been discussed multiple times across the decades, but primarily in relation to residences and low-rise typology and not always in terms of the greater effect and ultimate changes to dominant paradigms. What was different and vital for the Windshell Naradhiwas was that it would be first time such ideas would be addressed in a fifty-storey tower in the monsoon tropics, with extreme wind loads during inclement weather and very still air during certain times of the day in the unpredictable transition months. There were so many contextual unknowns to deal with, but the quality of light was not one of them. I had known that the dwellings would be configured as a return to the traditional Thai home, particularly in relation to the strong sun rays and the glare of a typical Bangkok day. The cultural sensibilities of internal coolness, light, and deep shadows in the old timber houses were nowhere to be found in the typical residential high rises of Bangkok. It was an experience of learning anew, discovery, and considering the typical mistakes when designing to contend with natural elements such as light and wind.
Park: Reading the description of the project gives an insight into the notion that you may view it as commodity. What are your thoughts on looking at houses as commercial products?
Low: The project took shape as the client was absorbed in looking for a better place to live than his current upmarket penthouse in the Saladaeng neighbourhood. He disliked the fashionable but typical glass curtain-walled penthouses found all over metropolitan centres of iconic global cities intensely, but did not wish to spend the stratospheric amounts of money required for downtown land in order to build a house with a garden. So, he desired to build the sort of high rise dwelling that he knew others would also appreciate, and in doing so, afford an entire floor in the project for his own home from its profits. So, the project was seen to be less of ‘product’ as such, than an exploration of ideas for everything that could be found in a two-storey house with a garden. In relation to the commercial and the speculative aspects of housing development in the global industry, I agreed to be involved in this project because the client aligned with my understanding of the problems in the current paradigm conceiving of a diverse and balanced environment for habitation rather than merely focusing on making profit.
Park: The over-commodification of housing presents a number of social issues. Korea currently faces the problems of solitude, noise between floors, absence and distancing of neighbours and physical contact, and various other social complications. What do you think about this phenomenon as someone who currently has ongoing projects in Bangkok and Malaysia?
Low: I think the problems regarding the lack of social agency in our communities today is less to do with architecture than with socio-economics. Neighbourhoods globally with the greatest amount of community and social interaction are slums and impoverished urban settlements. Even certain dwellings in these communities become gradually more removed and ‘protected’ as their occupants accumulate a little more wealth and possessions. It is often forgotten that one of the fundamental needs of any dwelling is the balance between shared and private space. But to surpass a certain threshold of accumulated wealth, the equation again undergoes a fundamental shift, from the human need for good balance of shared to private space, to that of protecting the wealth one has accumulated. This is the root of the issue, regarding the increasing lack of community, neighbourliness, civic and shared domains, in any specific residential district. Architecture, either in commodified or critical form, merely responds thereafter to this socio-economic bias. It is not as much of a problem in the slums or squatter settlements, because the moment a member of such a community has accumulated sufficiently to afford more ‘private’ and ‘defensible’ space, they move to low/middle class neighbourhoods of relatively greater perceived security, leaving the slum relatively unchanged beyond a certain point. But in neighbourhoods from low/middle to upper class incomes and social standing, the path to upgrade and ever heightened ‘removal’ begins its gradual but unstoppable journey thereafter, to less and less neighbourhood interaction and connection.
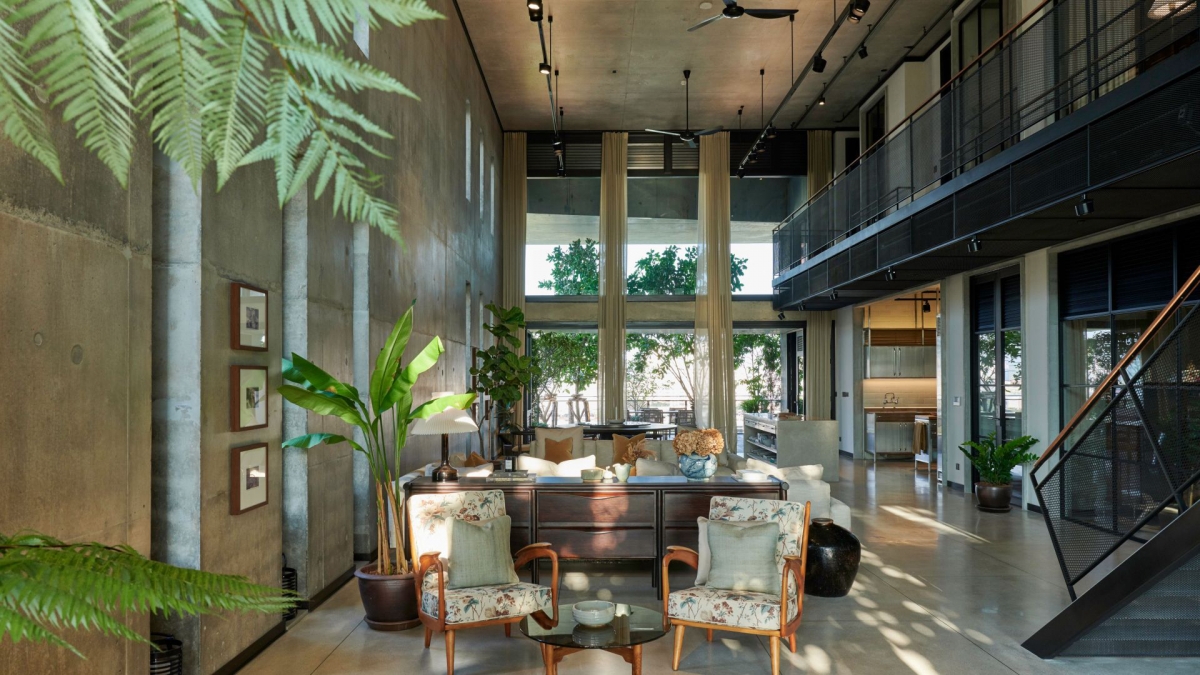
Image courtesy of RICHMONT'S






