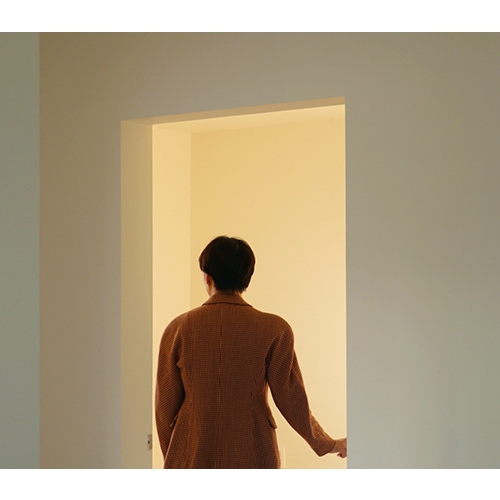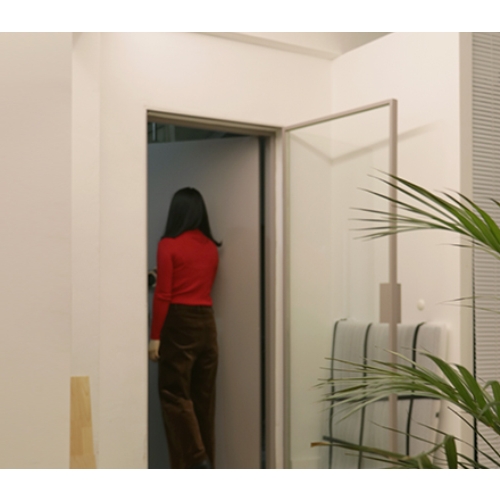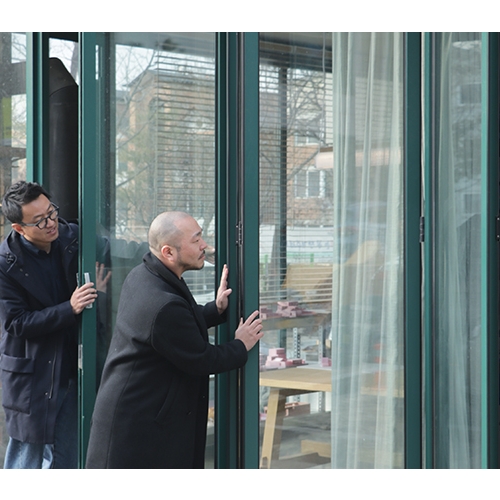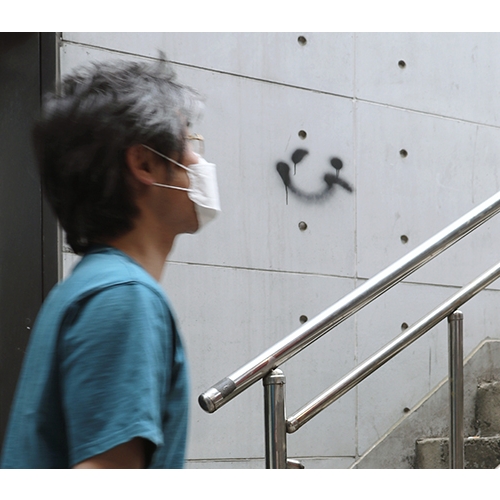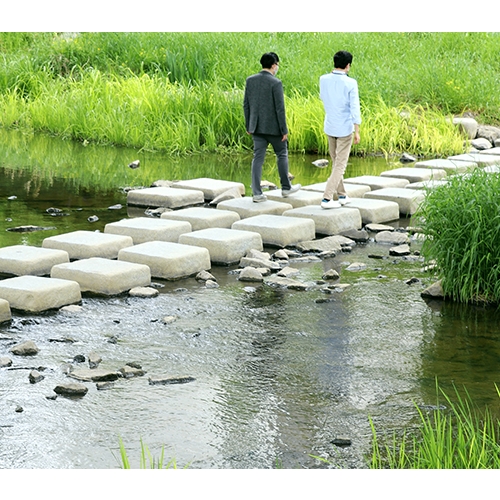ʻI am an Architectʼ was planned to meet young architects who seek their own architecture in a variety of materials and methods. What do they like, explore, and worry about? SPACE is going to discover individual characteristics of them rather than group them into a single category. The relay interview continues when the architect who participated in the conversation calls another architect in the next turn.
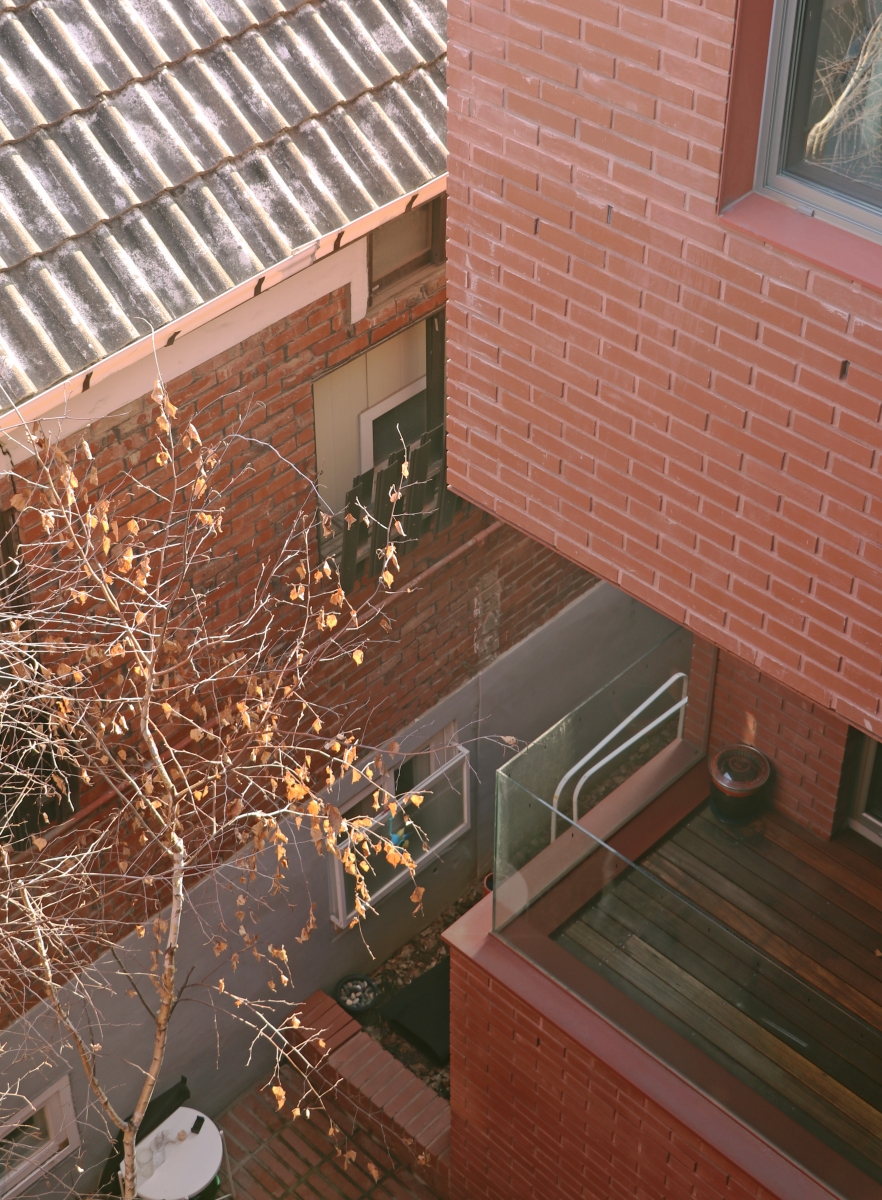
interview Kim Woosang, Lee Daekyu co-principals, KIND ARCHITECTURE × Kim Yeram photographed by Choi Eunhwa (unless otherwise indicated)
We, Together
Kim Yeram: Many readers might be pondering the name. The word ‘kind’ usually refers to ‘a type’ but it can also mean ‘being hospitable’. How did you come up with the name?
Kim Woosang: People tend to think of ‘being hospitable’ at first, but you are one of the first to come up with different meanings! (laugh) Unlike other artistic disciplines or fields, architects deal with new forms and programmes set by different clients on different sites. This inspired us to name our firm ‘KIND ARCHITECTURE’ as it is kind of an appropriate description of what we do as architects, hoping that this would explain various forms, diverse relationships between multiple functions, materials, and the culture of our firm.
Kim Yeram: Before establishing KIND ARCHITECTURE in 2017, you first opened atelier mot.
Kim Woosang: Atelier mot was a group with photographer and fashion designer who shared a studio. We split up while establishing our own direction. After that, I took a year off and then made a fresh comeback by establishing KIND ARCHITECTURE. That moment, Lee Daekyu who was preparing for an opening of his studio asked me to run the company together. Lee Daekyu: Most architects dream of own studio, but I feared standing alone. We went to the same graduate school, and lived together for about a year when we worked at the architectural firm in New York. Furthermore, we participated in several design competitions and went on a trip together, and we didn’t even argue once. So I asked him to work together.
Kim Yeram: You were a perfect pair.
Kim Woosang: I have a hard time managing stress under pressure, but Lee handles this very well while also remaining able to control the variables.
Kim Yeram: Have you ever taken an MBTI test?
Kim Woosang: I did once with colleagues, but I’ve forgotten the results as I didn’t trust the test.
Lee Daekyu: I was an ISFP, a curious-artist type.
Kim Yeram: People can test their partnership with MBTI results, I am curious about the extent to which the two principals match.
Kim Woosang: That just made me decide not to take the test ever! (laugh)
It Takes Time to Get Used to a New Space
Kim Yeram: Could you tell me a little bit more about 7377 house, where we find ourselves now.
Kim Woosang: The client couple, the current resident, drafted a letter to us, and that influenced us deeply. We have exchanged letters during the project, and there are about 40 letters in total.
Lee Daekyu: It would have been hard to create the court like this if we had demolished the existing building. So we thought remodeling would be better than new construction.
Kim Yeram: Were there any claims raised by the client, particularly as there are seven stairways?
Kim Woosang: We explained them that they would feel different after seasonal changes as they have enough time to adjust to a new house. Fortunately, they told us the view when going up and down looks nice these days. Clients have sent us messages out of the blue from time to time, they gave us a message when the snow fell, saying that the snow reminded them of last winter. (laugh)
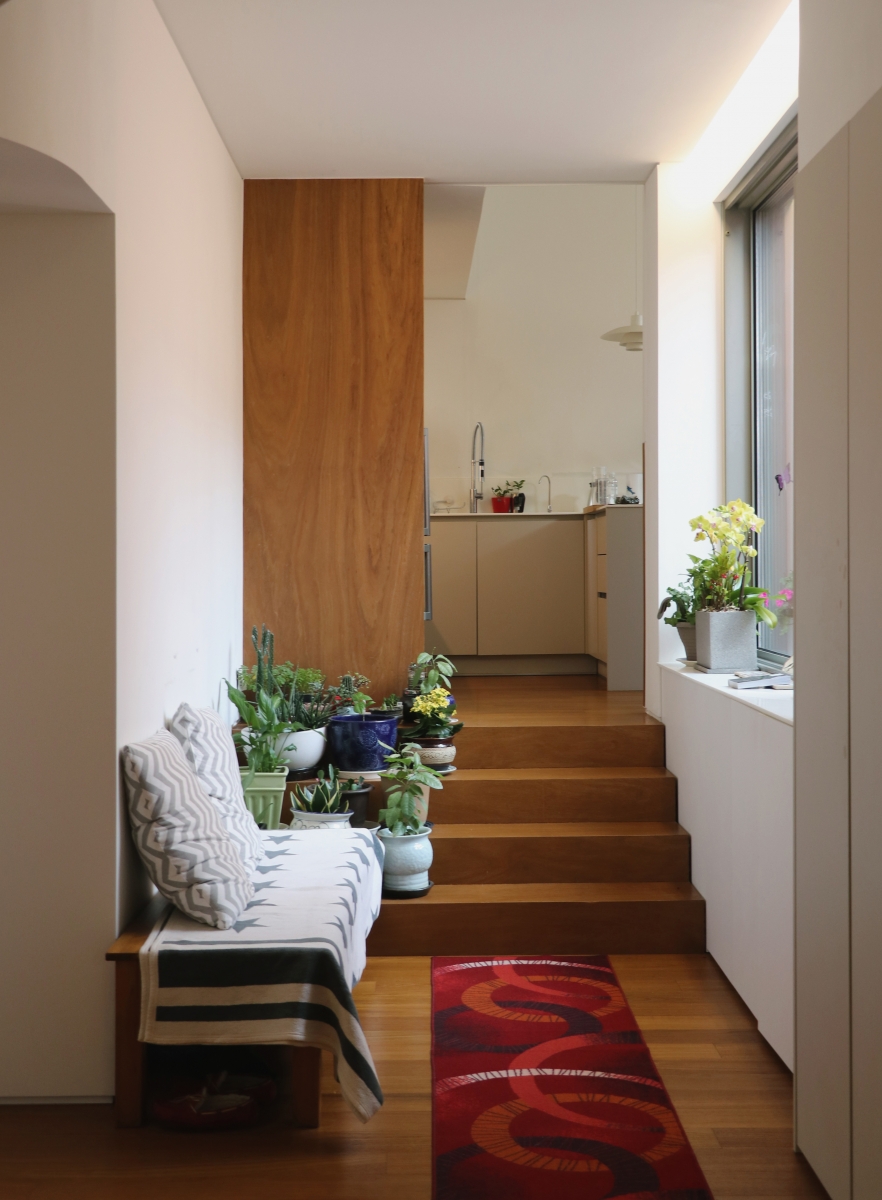
Indoor space of '7377 house'
A Humbling Experience
Kim Yeram: Bridging elements of one function to another is emphasised here as in the 7377 house’s court and steps. Are there any in-between spaces in the bended house, which is now under construction in Gimpo, Gyeonggi-do?
Lee Daekyu: The client, a freelancer, asked us to separate the working space from the main body of the house for concentrating on works. So we planned to separate the working area from the residential area so that there would be a way for commuting between them. That has become a relaxation space in which to host simple tea time breaks.
Kim Woosang: We took extra care with the flooring material. As it changes under foot, the user will feel the difference and adjust their attitude accordingly.
Kim Yeram: You describe this space as an ‘emotional space’. Are there any other elements that complete the space other than the materials?
Kim Woosang: It was first time when we designed 7377 house that we raised the concept of emotional space. We made a low-rise entrance between the alley and yard, and installed a gate 2m away. It made a meaningful impact on the client’s everyday life. Plucking
books from the shelves to read together with neighbours or drinking coffee are activities per se. The width of the hallway inside the house was widened by 30cm, so the client looked out the window more often and wrote impressive phrases on the window with markers. I feel these kinds of activities are promoted by the emotional spaces that define the architecture.
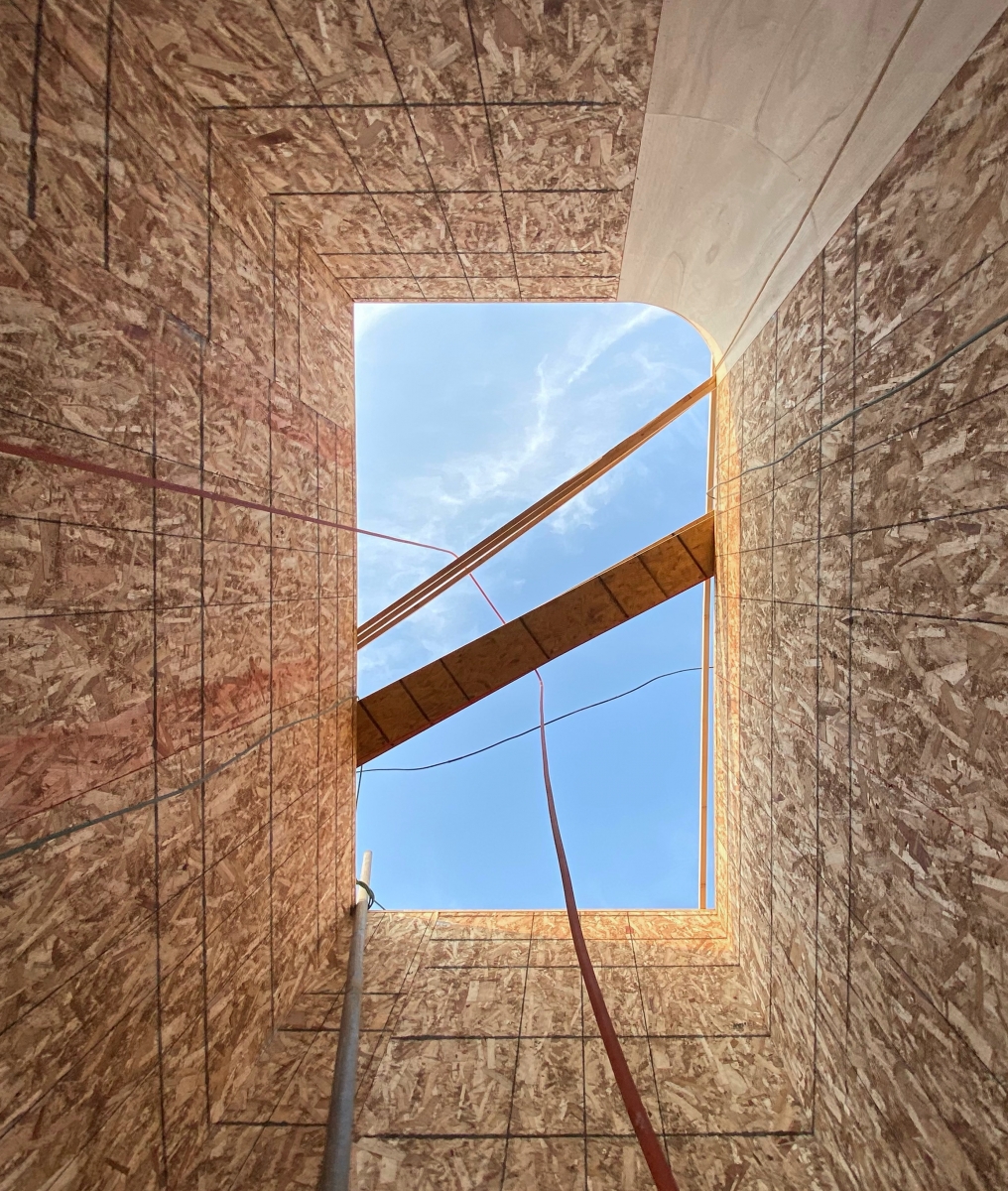
Construction view of TRVR project
Image courtesy of KIND ARCHITECTURE
Hopefully Not Exhausted
Kim Yeram: I am aware that you are conducting a lot of ongoing projects.
Kim Woosang: We are indeed experiencing a flood of work these days. KIND ARCHITECTURE prioritises quality, but it is hard to ensure the high standard of individual projects at the same time. I feel like work is gradually infiltrating my ordinary life. We tend to invest more time and energy in construction than during the design process, and we visit a site many times for inspection. If we settled on the drawings themselves, the name KIND ARCHITECTURE and our projects would not have been this well recognised.
Kim Yeram: It was one of the reasons why Kwon Kyungmin and Park Cheonkang, the co-principals of HAPSA nominated you as the next interviewee. There must have been many hardships in maintaining your high quality. I wonder how you manage it?
Lee Daekyu: No matter how hard it might be, we put every effort into crafting detailed drawings. The workers might not understand them due to the customs with which they are familiar. That is why we use 3D modeling to make them better understand the detailed drawings. Whether it’s the wrong inertia of the small architecture market or not, construction workers often don’t analyze the drawings closely. There’s no special way to guarantee good quality. Unreadable drawings are meaningless, so we set the drawings easier for workers and explain them the details of space with 3D images. If we conclude that the construction work is only for the worker on the site, it will be difficult to guarantee the quality of the building.
Kim Yeram: Work on many projects simultaneously must be very physically demanding. Does this affect your daily routine?
Kim Woosang: I used to have many hobbies, but I feel like these diversions began to fade 2 – 3 years ago. I don’t even listen to music anymore. I am also concerned that I have lost them one by one, as they were a means of releasing stress.
Lee Daekyu: I am also concerned about his health, too. I am afraid he might collapse all of sudden.
Kim Yeram: How do you take care of your health? I heard that Lee drinks soy milk these days.
Lee Daekyu: I drink soy milk as a substitution for breakfast. It is a real convenience for transportation! (laugh) I used to keep a better so-called Work-Life Balance (WLB), wherein I didn’t usually think of work after returning home. The habit has now changed due to the demands of working-from-home (WFH). I thought I had learned how to manage following my experience in much larger design firms, but it was hard for me to keep things in healthy balance due to the new working environment in the wake of the pandemic. I try to keep to my routines, finishing external work before 6 p.m., and have a conversation with teammates afterward.
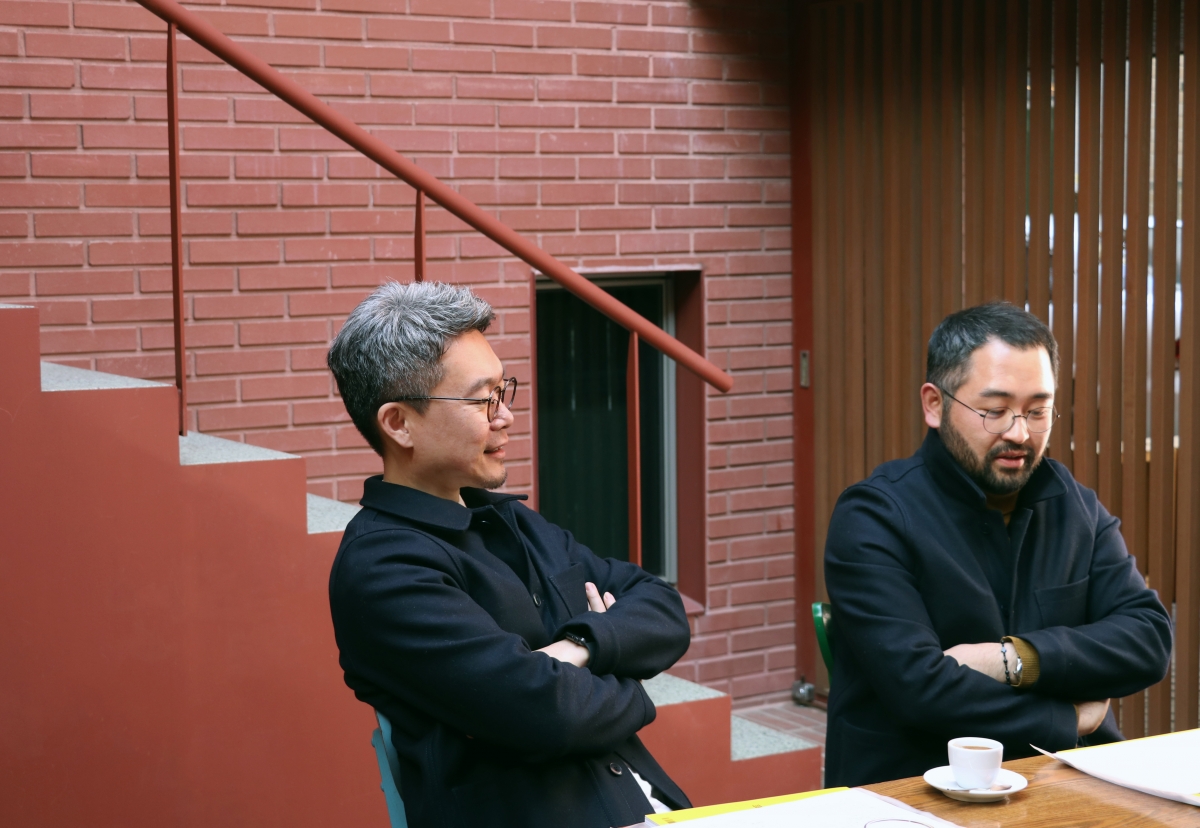
(p. 113) Lee Daekyu (left) and Kim Woosang (right)
Best Neat, Yet Comfortable
Kim Yeram: What do you address in such conversations?
Lee Daekyu: Except for current work or operational issues, it would be fashion. We both really like fashion. We are now wearing clothes from the same brand; had you noticed?
Kim Yeram: The fabric and detail appeared similar, but I was afraid I might be wrong. (laugh)
Kim Woosang: The jacket we’re wearing is a collaboration piece by TRVR and Le Mont St Michel.
Kim Yeram: What is the most important thing when choosing clothes?
Kim Woosang: I think clothes should be nice and long-lasting as time goes by. Personally, I like Engineered Garments, East Harbour Surplus, Woolrich, Filson. We are interested in clothes, so we collaborate with the workwear brand BUILD the GOOD. Currently, we are working on a stay project, where we are even designing the uniforms of staff members with other designers.
Kim Yeram: Sometimes our attire determines our attitude. The size of the armholes and flexibility of the pants will confine our movement. I wonder what fashion styles you choose to wear when working?
Lee Daekyu: Kim fixes the problem on site whenever caught in his eyes.
Kim Woosang: Well, I cannot sit back and point the finger at them. (laugh) As I am up and around every corner, I try to wear comfortable clothes with a high resistance to stains.
Lee Daekyu: I prefer a formal look over that of workwear. I like to be prepared all the time as I do not always know when the client will appear. (laugh)
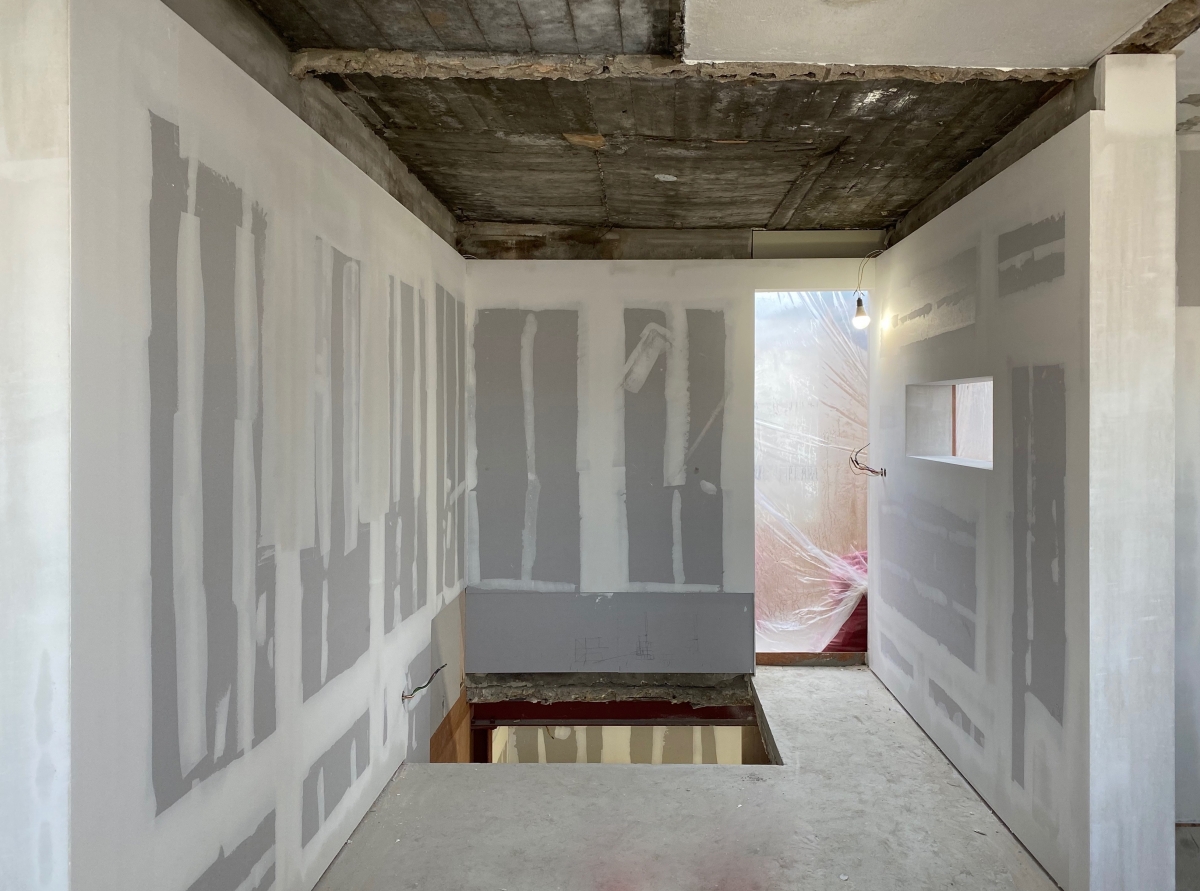
Their new office to be constructed in Huam-dong
Image courtesy of KIND ARCHITECTURE
We’re Moving to New Office
Kim Yeram: There is a new headquarters building under construction in Huam-dong, Yongsan-gu. When will it be completed?
Lee Daekyu: In fact, I feel headquarters is too big a word; it is more like an old house that has been converted into an office building. Our goal was last year, but it was delayed as we had to handled paid projects first. (laugh) We often see to it that we can start operation on a new building after 1 or 2 months.
Kim Yeram: I heard that you are going to share your space with another team.
Kim Woosang: The colleague who worked with us in the first year of the firm opened their design studio named Studio RAM, and we plan to share our space with them. We are greatly inspired by them as they are covering a wide range of service design including furniture, graphic, and products.
Kim Yeram: You create a space that refreshes the senses; I wonder if you also experience spaces that enliven your senses.
Lee Daekyu: We try our best to create spaces that refresh our sensitivity, but we have indeed faced structural limitations of the existing building. But fortunately, unintended spaces are found while organizing the structure, and many ideas are being derived from them. Especially, I think the ceiling that reminds of the old building will be a very interesting element. This not only presents us with a new perspective focused on indoor jobs, but also subtly steers our clients.
Kim Yeram: That is such an interesting point, as it is not a typical office building.
Kim Woosang: We want to try something fun. There are often obstacles to testing on a client project, so we try many new details that we didn’t do before. It comes to us as a mock-up space. (laugh)
Kim Woosang, Lee Daekyu, our interviewee, want to be shared some stories from Kim Hyoyoung (principal, KHY architects) in May issue.






