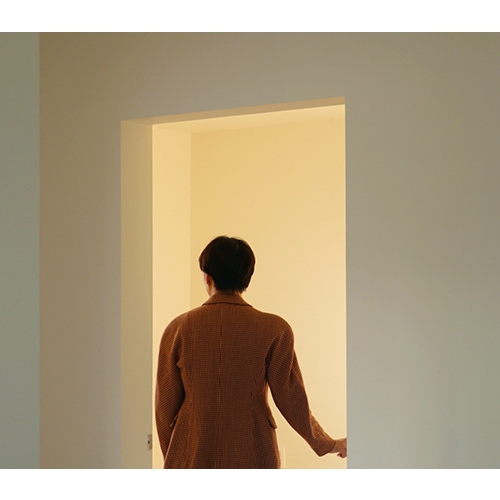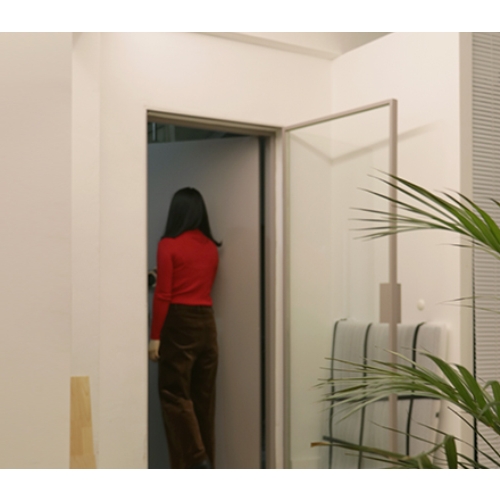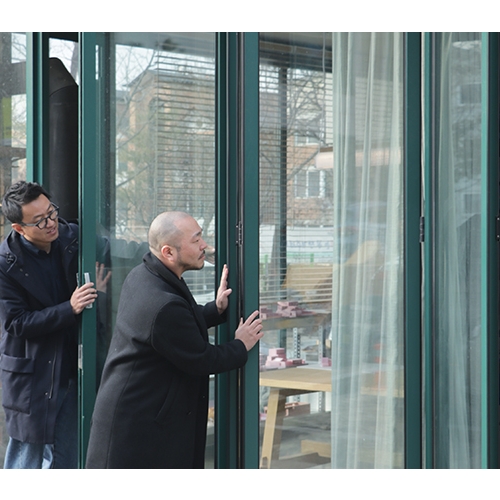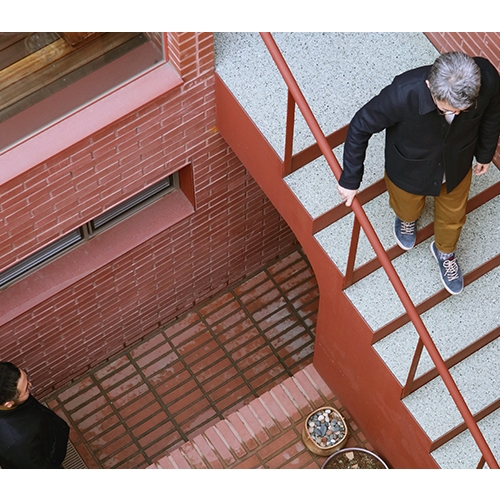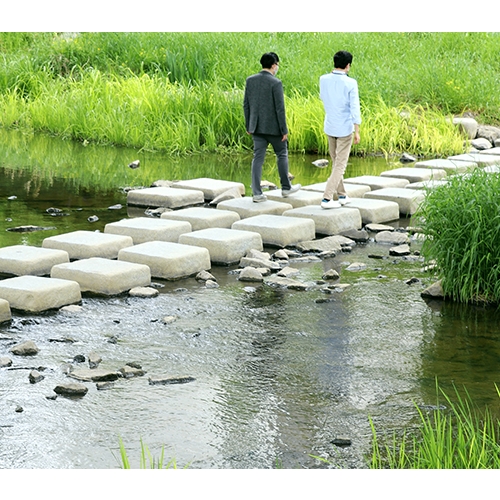(Upper Image Courtesy of KHYarchitects)
ʻI am an Architectʼ was planned to meet young architects who seek their own architecture in a variety of materials and methods. What do they like, explore, and worry about? SPACE is going to discover individual characteristics of them rather than group them into a single category. The relay interview continues when the architect who participated in the conversation calls another architect in the next turn.
interview Kim Hyoyoung principal, KHYarchitects ¡¿ Kim Yeram
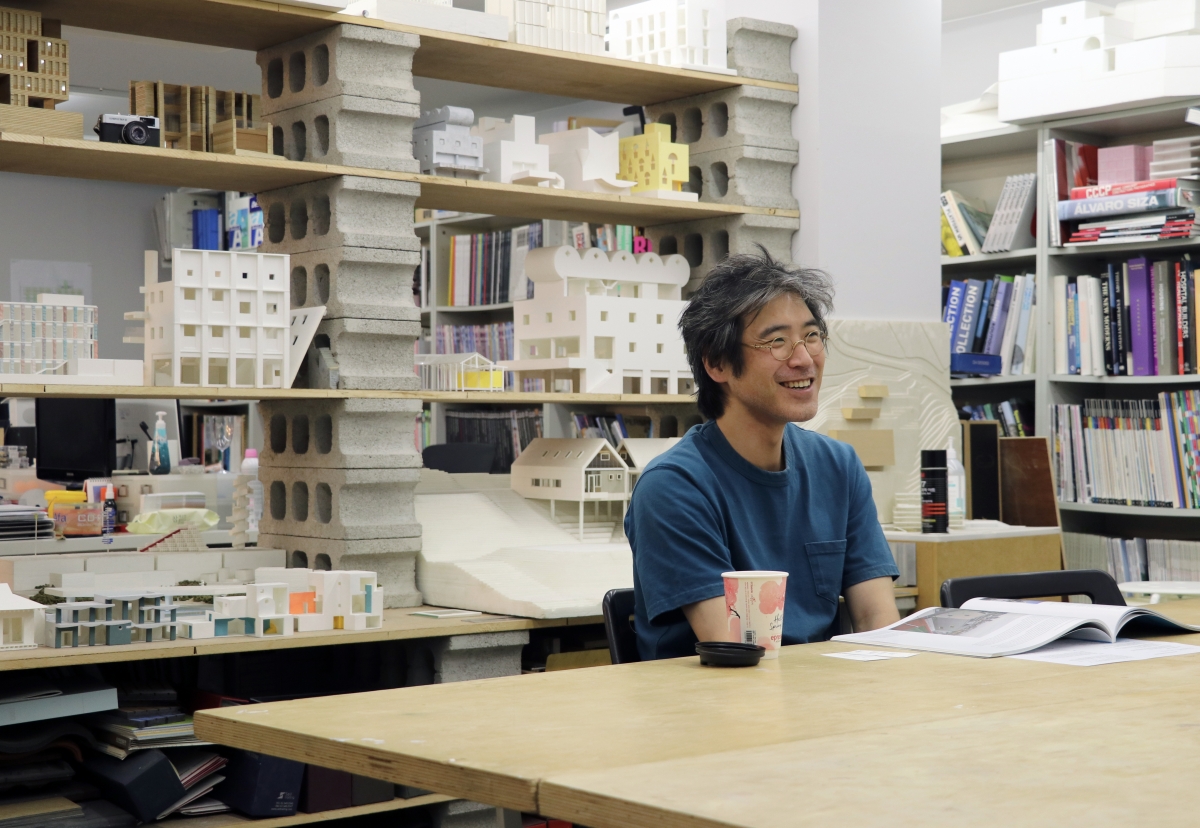
Working in Itaewon
Kim Yeram: Your office is located next to the Cheil building. When did you move to Itaewon?
Kim Hyoyoung: I opened a design office named CASE architects with a partner in 2011. I moved to Itaewon when I became independent in 2015.
Kim Yeram: I¡¯m curious to know how you came to name your office CASE architects?
Kim Hyoyoung: It implies focusing on the case at hand. This same attitude still has some impact even now.
Kim Yeram: Your social media account is filled with photos of the project site. Are you also enjoying your personal life outside of work?
Kim Hyoyoung: If by personal life you mean drinking life, then yes! I also have another appointment today.
Kim Yeram: Doesn¡¯t that make it difficult for you to show up to work early in the morning? (laugh)
Kim Hyoyoung: That¡¯s why I try to avoid making morning appointments. (laugh) I show up when it¡¯s time for lunch with my office colleagues.
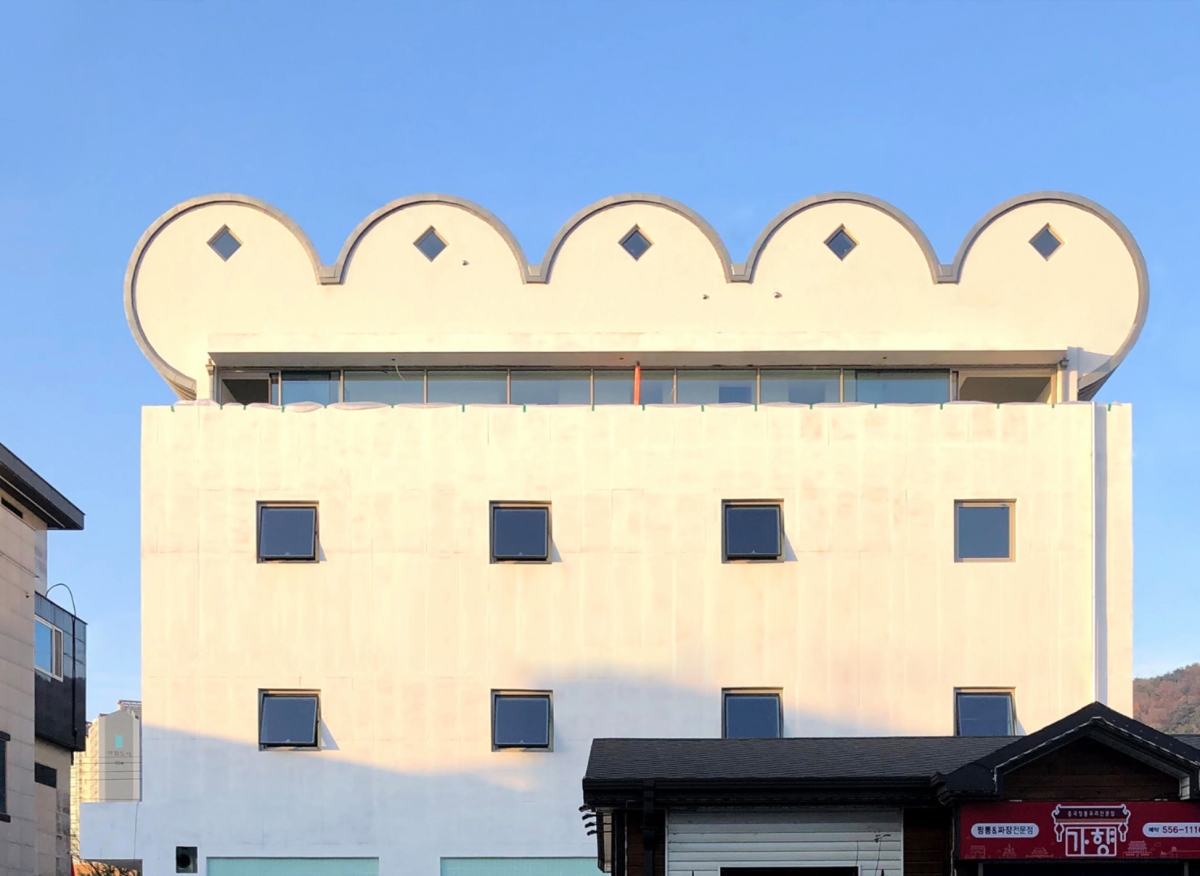
Construction view of Strike Fortune House (2020) / Image courtesy of KHYarchitects
Is Design about Creating a Self-Portrait?
Kim Yeram: You recently uploaded a photo of the fully constructed Strike Fortune House (2020) on your Instagram account.
Kim Hyoyoung: There¡¯s a road lined with cherry blossom trees near that house. I visited it thinking that it would be nice to take a photo of it during spring.
Kim Yeram: How did this project begin?
Kim Hyoyoung: The client who runs a blowfish restaurant wanted a new building that would also function as a billboard. The client tried to find architect that would be willing to take on an unusual design. (laugh) The initial shape of the Strike Fortune House resembled a Pikachu from Pokémon. I was unsure when I presented the model, but the client liked it.
Kim Yeram: You matched his preferences.
Kim Hyoyoung: Yes, but as I was changing the form on the lower floor into something more commonly encountered in order to use it as rental space, the excessive design elements previously there were repositioned above the head.
Kim Yeram: Is the thing placed above the head the bloated fish? (laugh)
Kim Hyoyoung: I intended this form to call to mind various things, and I guess your interpretation is one of them. (laugh)
Kim Yeram: Looking at the names of your projects thus far, there is an increase in your use of colloquial expressions. Perhaps this is why the building feels close to ordinary life?
Kim Hyoyoung: I think it was because I wanted to express the form in an unembellished manner. When I design, I tend to identify myself with the building. This is why during my design classes I teach my students to ¡®draw a self-portrait as though you are the building¡¯.
Kim Yeram: What kind of self-portraits have you worked on recently?
Kim Hyoyoung: I¡¯m currently remodeling an old quarry at Donghae-si, Gangwon-do. The facility has been deserted since the decline in the industry, and it looked monolithic and somewhat lonely. It felt like a middle-aged person facing voluntary retirement. It also reminded me of Gauguin¡¯s self-portrait which he drew when he was going through a difficult time financially and psychologically.
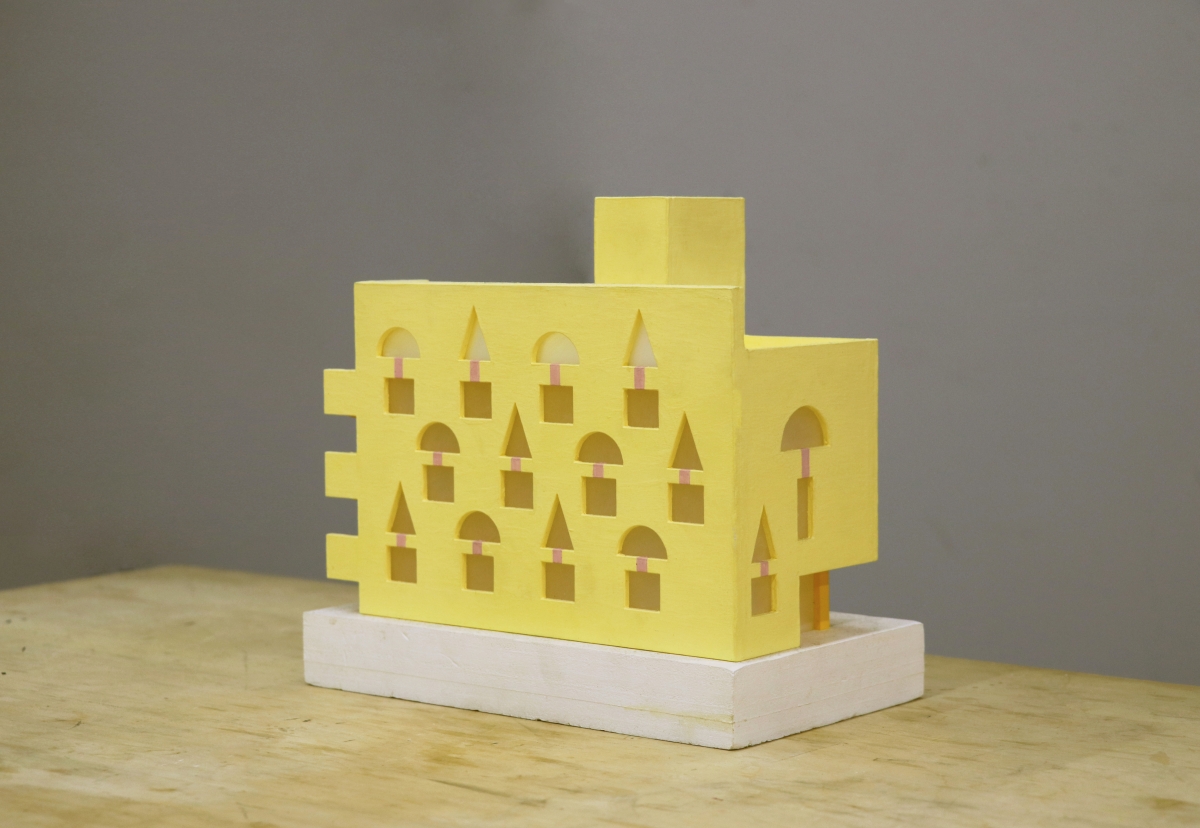
Construction view of Jaramteo Kindergarten (2016)
I Want to Create an Atypical Architecture
Kim Yeram: You seem to have some interest in visual art. I mean, your master¡¯s thesis was also about René Magritte.
Kim Hyoyoung: As opposed to an interest in the artworks themselves, I¡¯m interested in reading general introductions to art. It helps me to understand the artist¡¯s way of looking and understanding the world. The graduate thesis that I wrote is a study of Magritte¡¯s dépaysement that estranges objects and phenomena, a principle then applied to a design project.
Kim Yeram: I¡¯m curious to know why you privilege architectural forms that are unfamiliar rather than on those that are comfortable and familiar?
Kim Hyoyoung: I think that one can restore one¡¯s perspective by taking a fresh look at one¡¯s surroundings. I design in the hope that this unfamiliarity can play that role for those occupying surrounding spaces. The reason why I focused on Magritte was because he creates a sense of unfamiliarity by reconfiguring the relationship between the elements in his paintings. Savador Dalí, who is also a surrealist artist, differs from Magritte as he creates a totally original forms by distorting the objects.
Kim Yeram: The range of possible interpretations of this theme is wider than I thought.
Kim Hyoyoung: My thesis advisor back then was Park Helen Juhyun, and she wrote her PhD dissertation on Magritte. I wondered if it was a wrong choice to pick this topic, but I received a great deal of help. (laugh)
Kim Yeram: Are the things that you wrote in your thesis still present in your work?
Kim Hyoyoung: I think so. In fact, it is easier to work with child-related facilities because the use of various figures is generally permitted.
Kim Yeram: You used many figures in the façade of Jaramteo Kindergarten (2016).
Kim Hyoyoung: I wanted the window pattern to be installed at the side of the building to appear like a Magritte painting. I was curious to discover how a figure that resembles something would form relationships with its surroundings as it is built.
Kim Yeram: The façade pattern is so pretty that I think you could even turn it into a product.
Kim Hyoyoung: I worked on it as though I was wrapping it up with wallpaper or a decorative wrapper.
Kim Yeram: Maybe you could collaborate with a fabric brand like kitty bunny pony?
Kim Hyoyoung: Would anyone actually buy it? (laugh)
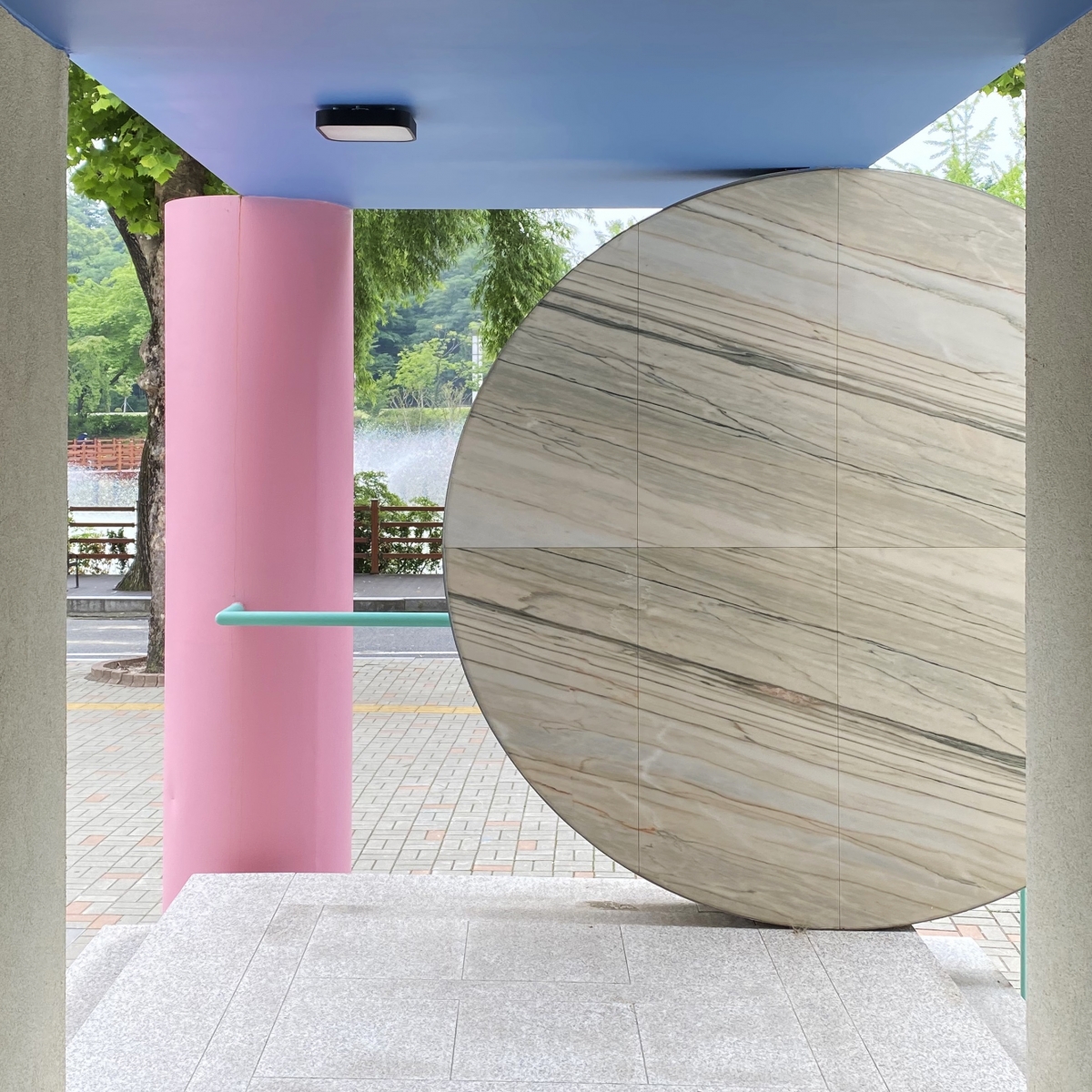
View of Suyeon Hall at Seoul National University of Science and Technology (2019) / Image courtesy of KHYarchitects
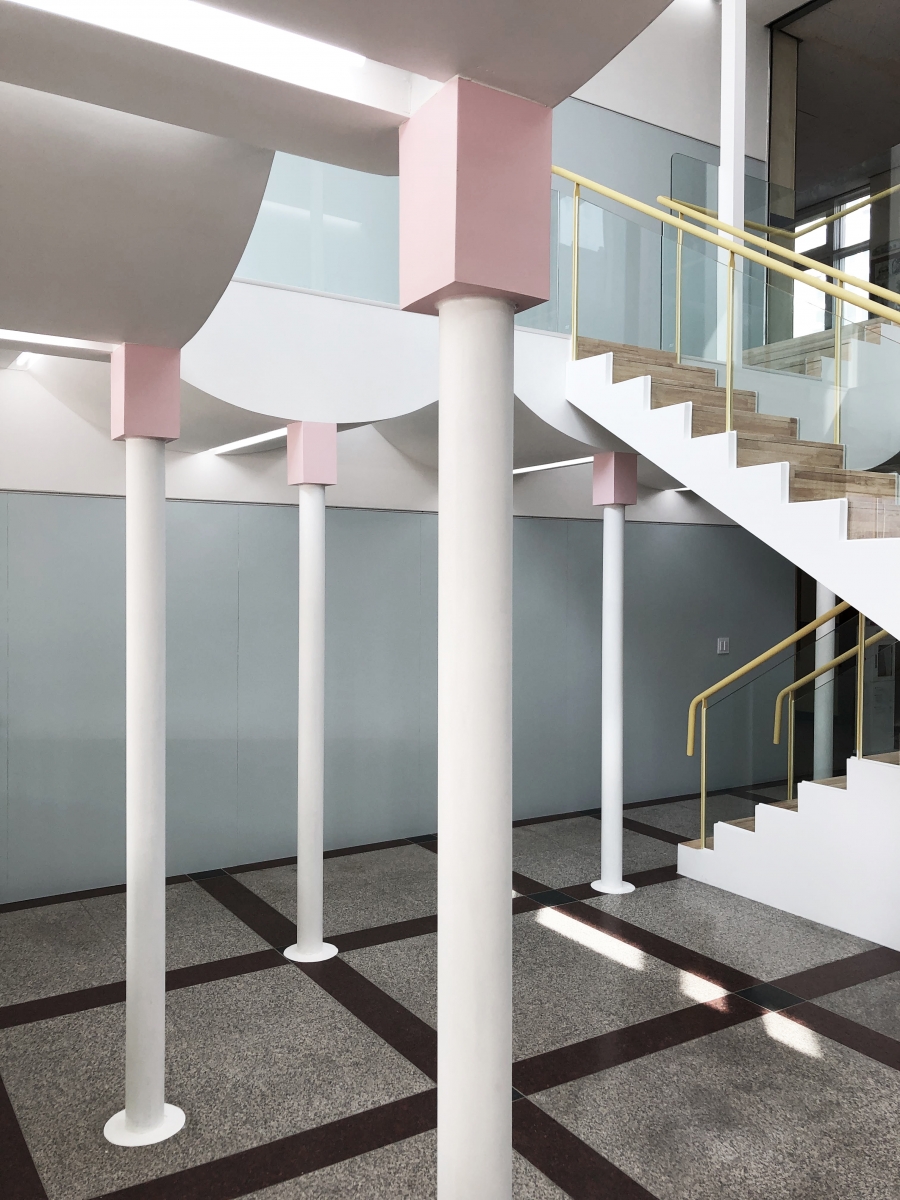
View of Chusan Elementary School (2019) / Image courtesy of KHYarchitects
Thoughts Revealed in the Façade
Kim Yeram: The façade of DUGOUT which is now almost fully constructed is also impressive. It looks as though the building has been separated from its façade.
Kim Hyoyoung: A client who ran an izakaya (japanese pub) bought a plot of land in a back alley of Apgujeong to build a building. The client raised various ideas and reference points such as the metal staircases and balconies found outside the brick buildings in New York and the skip floors created in the process of restructuring residential houses into shopping districts. It felt a little excessive at first, but I changed my mind when I observed the surroundings. I gathered all of these uncommon things together and turned it into a building.
Kim Yeram: The client¡¯s opinion was fully reflected in it. I heard that the client¡¯s request for Gi-wa House (2018) was also very specific.
Kim Hyoyoung: The client wanted the house to have a tiled roof no matter what. Perhaps to the client, a tiled roof is symbolic of a decent house. And yet the client wanted the house to have the floor plan of an apartment and not a hanok. There was a discrepancy between personal preferences and life pattern. (laugh) So I designed the floor plan in a jagged manner while moving some elements and planted a slightly ill-fitting tiled roof above it.
Kim Yeram: Did the client like the floor plan? It looks like a typical residential floor plan with circle and square stuck on it.
Kim Hyoyoung: Fortunately, there was no comment. I think my designs tend to be expressive with figures, but there is no special meaning behind them. Maybe the attempt to avoid typical forms appears like the introduction of conflict between elements, but I would like observers to consider it as an effort to expose the individualities of these elements.
Kim Yeram: You also perform interior and pavilion projects. When I observe these projects, I am reminded of your building designs, like the Crossing Walls (2017) and the Community Center for Samsong Village (in progress).
Kim Hyoyoung: Crossing Walls is an installation work that I designed for the UIA 2017 Seoul World Architects Congress. Corresponding with an exhibition theme that narrated the urban landscape of Seoul back then, I devised a showy building façade and messily-installed rear area to retain its look. Perhaps this project shares a similar context to the Community Center for Samsong Village in that they both outwardly display a hidden aspect of the building. The original shape of that building was cut off to give way to a new road. The part where it was severed looked like a wound, and so I pasted some disinfectant on a slab and put a Band-Aid on it.
Kim Yeram: A very cute treatment.
Kim Hyoyoung: There was another case like this: as I was piling up a wooden block-like mass for a house design, it suddenly felt like I had seen it before. As I later recalled, it resembled the façade I designed for the Suyeon Hall at Seoul National University of Science and Technology (2019). After discovering echoes such as this, I¡¯ve been reproaching myself for being repetitious and reflecting on my past.
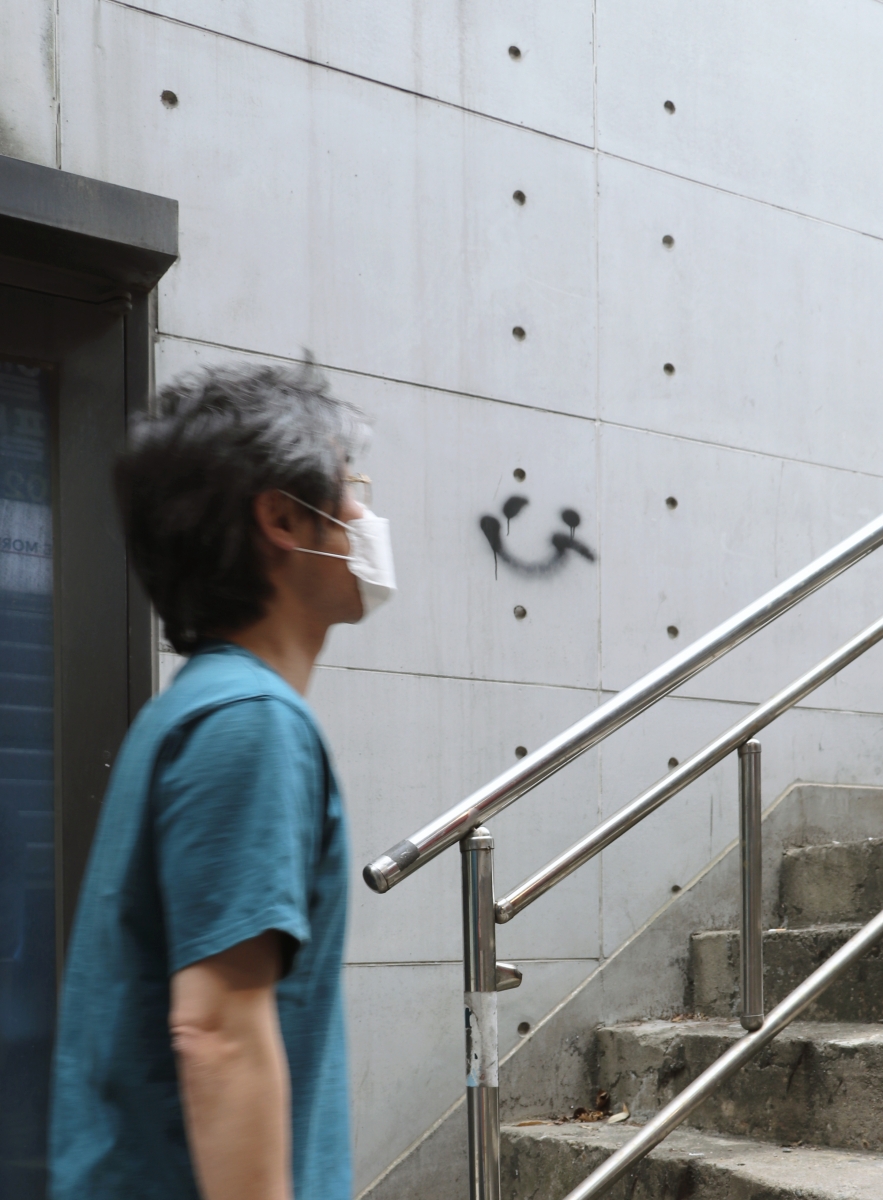
A Look That Does Not Correspond to an Age but to a Situation
Kim Yeram: You are often introduced as a ¡®young architect with fresh ideas¡¯. I wonder what you think about this?
Kim Hyoyoung: I do get invited to places where I hear that said, and whenever I hear that, I feel that some of the previous-generation architects have a certain preconception towards the new generation of architects. I heard they speak with the sense that those of the new generation are either obsessed with attention or that they lack contemplative powers regarding the essence of architecture. Of course, there are things that one has to learn as one practices architecture, but it¡¯s not like the answers can be found by
ensuring everyone searches for it in the same way. I think that we need to focus on our architectural scene, and not just expressing ourselves with big words. Perhaps this way of thinking might change as I get older.
Kim Yeram: In the past, there were groups that emphasised the communal agendas, and many of those initiatives led to group exhibitions. Compared to that period, it seems like there is an absence of keywords or commonalities that bind contemporary architects together.
Kim Hyoyoung: The opponent is not well-defined enough for people to proclaim something and move in accord. I mean, for there to be a new movement, the thing to oppose must also be clearly outlined. Since there isn¡¯t one, it is difficult to organise a group mentality.
Kim Yeram: Then how should we proceed?
Kim Hyoyoung: Lee Jongkeun once wrote in a critical essay that Korean architects needed to adopt the spirit of the guerilla from the inside and not a political revolution. I totally agree with him. Instead of gathering physically and announcing a unified agenda, I suggest that we make our own way out of the situation using our own strategies. I cannot stay still either, so I¡¯m thinking of making a move, however small it may be. (laugh)
Kim Hyoyoung, our interviewee, wants to be shared some stories from Lee Sewoong, Choi Yeonyung (co-principals, apparat-c) in June issue.






