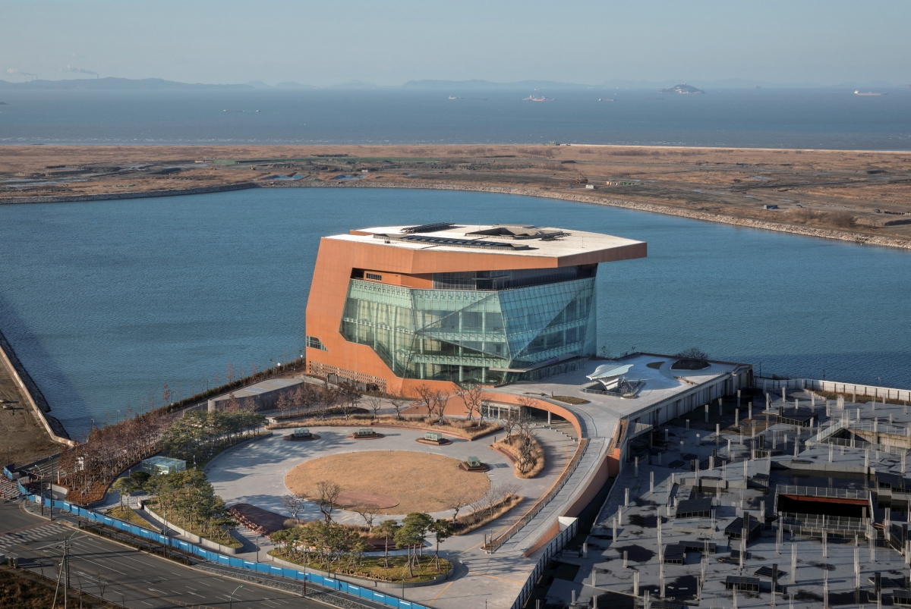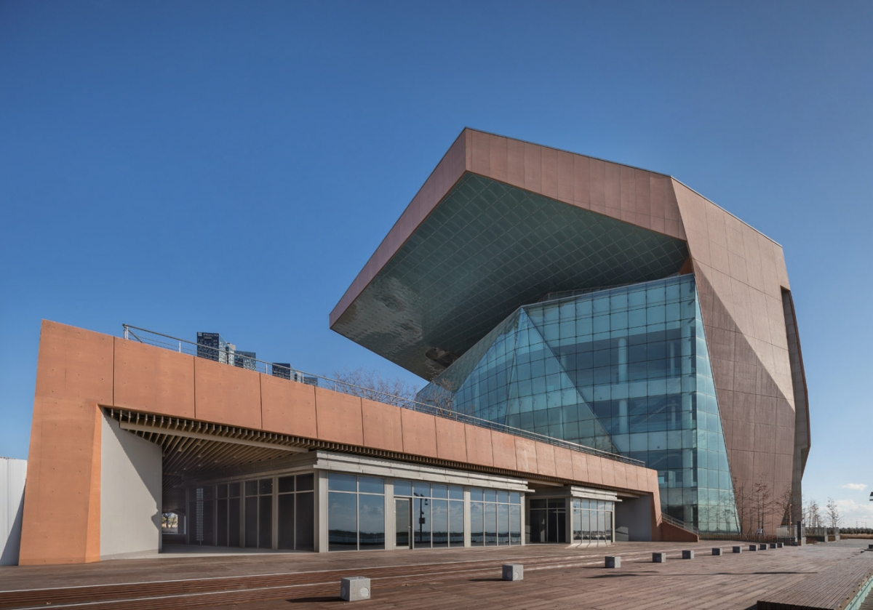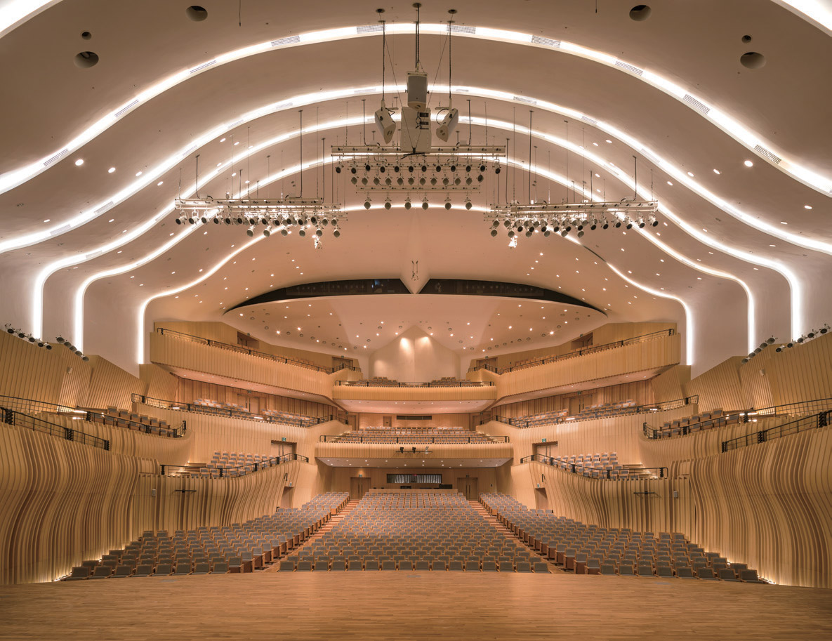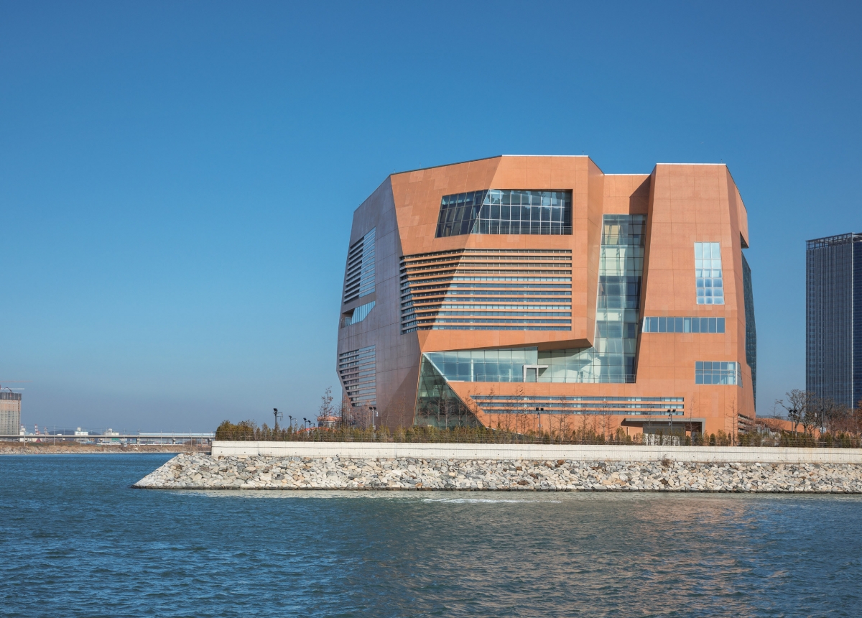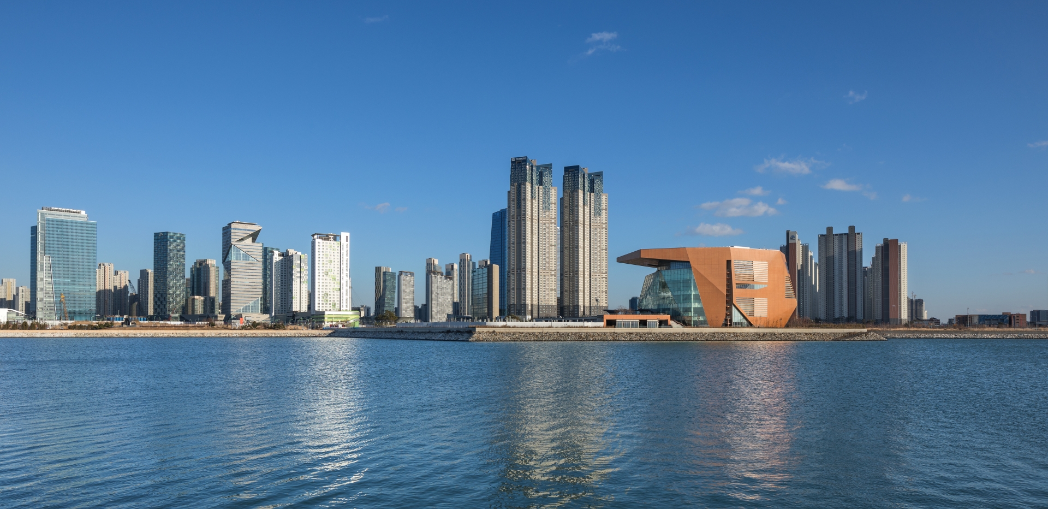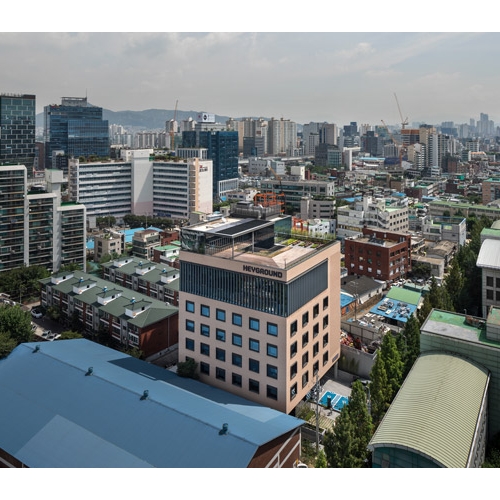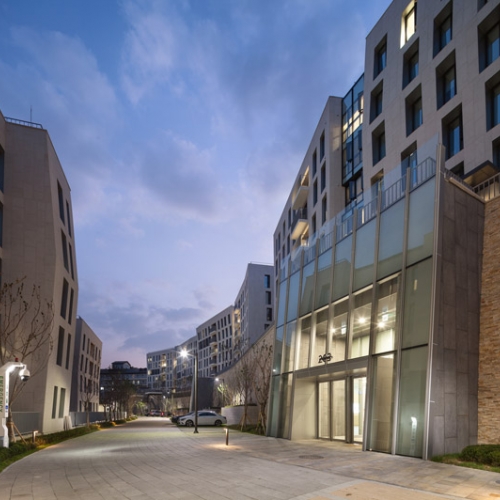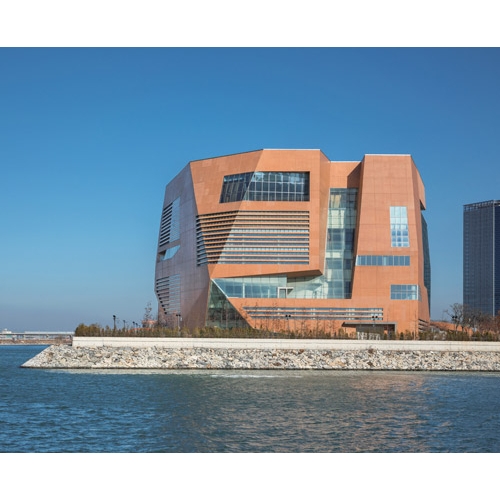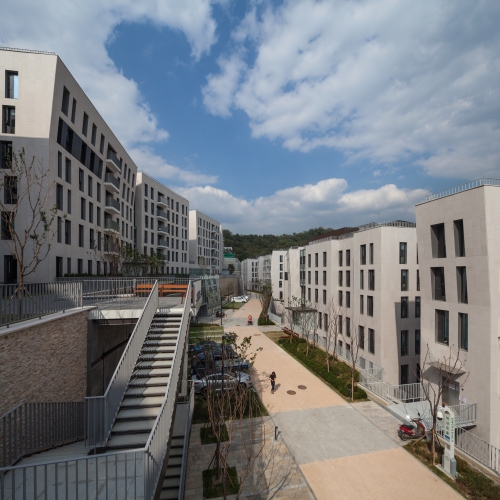Located on the shoreside of the waterfront in Songdo, the Incheon Arts Center Concert Hall is built on a total area of 37,057m2. Theis newly built city on reclaimed land consists of a large number of office towers, apartment buildings, stores, schools, and hospitals. The Incheon Arts Center Concert Hall is the sole cultural landmark in the city, and is positioned at a striking location at which the city and nature coexist. With world-class sound design, the building includes of 1,759-seats in a concert hall created exclusively for classical music and a 500-seat multi-purpose theatre for small-scale performances. To raise the acoustic and visual intimacy, the seating layout of the concert hall is in the shape of a vineyard. To provide these spaces, the vision and objective for this architectural building were not only to design a building but also to ‘create a place’ for gatherings, music, nature, and visitors. In the early stage of this project, the site was a no man’s land until it was reclaimed to build Songdo.
We attempted to do the ‘place making’. The journey begins by approaching the building from the city through public transport. It reveals the centre of art, gradually leads up to the boundary of the land and reaches its climax at the square with a deck. This is the ‘crescendo point’. The place that we were most excited about creating was the square. It is where gatherings occur, symbolic music spreads, and experiences blending the city and nature can exist. In the future, various amenities such as an opera house, museum, art school, dormitory, library, and a supplementary facility are planned to be added.
Two basic exterior materials for the completed Concert Hall are a coloured exposed concrete and glass. The solid part, where a gesture by the hands of conductor is shaped as an architectural mass, is clad with coloured exposed concrete; the transparent part, covered with glass, reveals what is happening inside and provides a visual conversation between the interior and exterior for visitors. This attests to what we wish to leave behind, the memory and spirit of the place.
