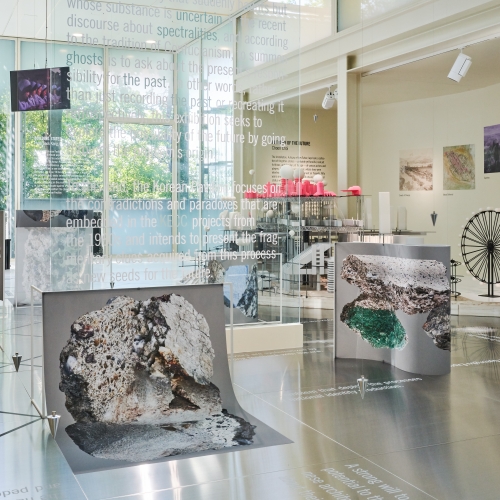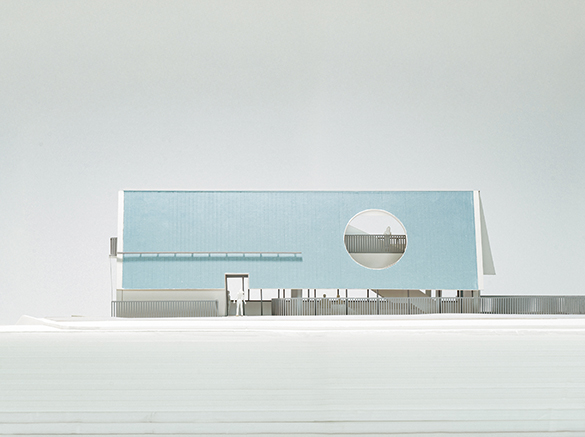SGHS, the architectural firm established by Kang Hyunseok, Kim Gunho, and Lee Jongcheol, has continued their architectural activities while participating in the various design competitions and exhibitions since its foundation in 2015. They use the general term “design company (SGHS)” as their office name to make one voice towards society. SPACE interviewed SGHS, who attempts to link the past and the present with their own narratives which were not physically built.
Interview Kang Hyunseok, Kim Gunho, Lee Jongchul × Kim Yeram
Kim Yeram: Looking at the portfolio, the percentage of design competition is quite huge. I heard the reason you established the firm in 2015 was also because of the design competition.
Kim Gunho: The collaboration started when we worked together on the Seosomun Historical Park and the Shrine Historical Museum design competition held in March 2014. At the time, I was about to graduate from graduate school in Cambridge, US and Kang Hyunseok was thinking about his next career in Basel, Switzerland. Despite physical separation, we worked quite well. so I set up a firm with our bare hands with Kang after the competition. Lee Jongchul joined the office this year after we had worked together for the New Jongno-gu Government Complex Design Competition.
Kim Yeram: Entering the SGHS’s official website, Thumbnails with enlarged buildings and concept images are placed in two rows. But specific informations are not showed up after clicking the thumbnails, only a few images will be displayed. Please tell me the reasons why you don’t immediately show the full view of the building, and guide the informations like location, programme, client, etc. through the text.
Kim Gunho: Information sometimes misleads the audience by enforcing stereotypes. So we decided to set up a more neutral environment online to prevent such preconceptions from the audience, and we numbered each and every project. By intentionally removing all basic information behind the project, the odds are that we have triggered new possibilities to view our projects from a totally different perspective each time.
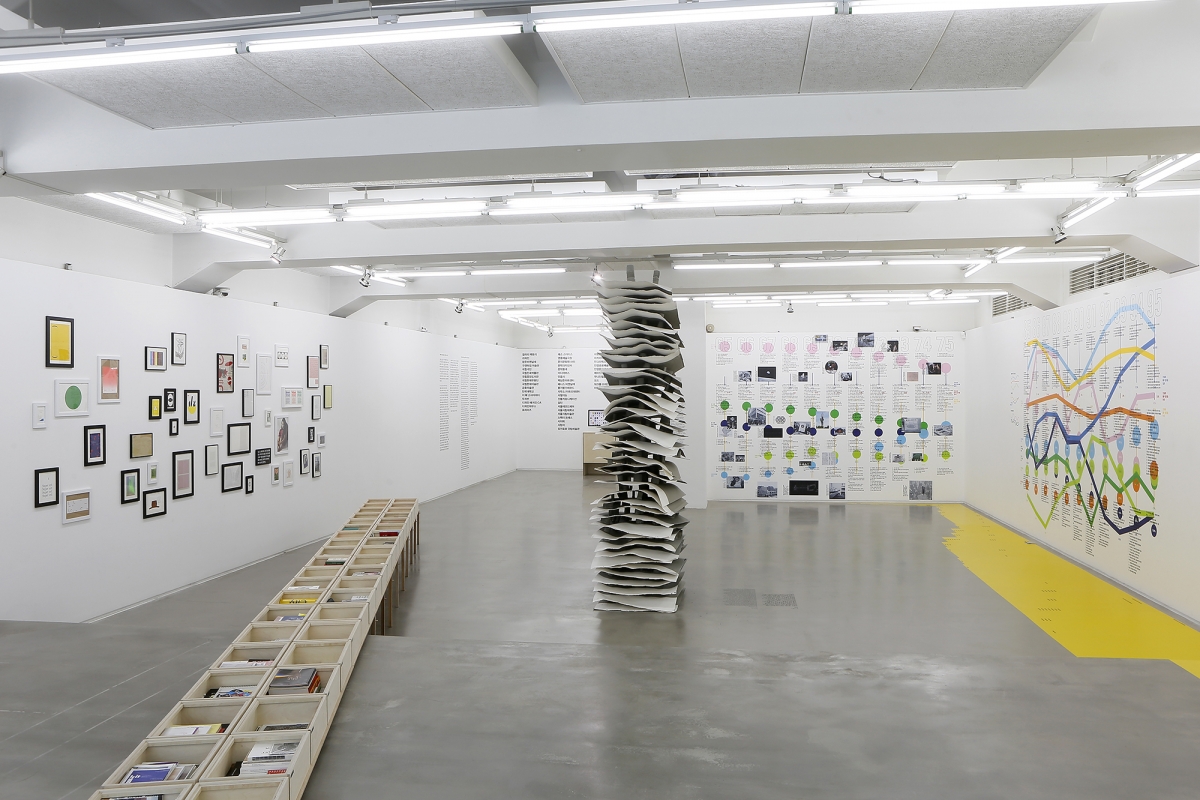
Building, ‘Graphic Design, 2005 – 2015, Seoul’, Ilmin Museum of Art, 2016
Kim Yeram: It seems uneasy to talk about a project with a few visual elements. To deliver ideas and thoughts precisely, you need to make the link between images. How does SGHS create the narratives?
Lee Jongchul: Sequential images of architecture can be referred to as creating a narrative, but we regard the narratives that links the current with past events and/or buildings in particular. Advancing from the architects’ general approach through case studies, we seek the lessons learned and repopulate them with new meanings to build a project for our era.
Kim Yeram: Now I can see why the words mean the background of narratives like “base”, “frame” in your descriptions. From now on, You’ve participated in several exhibitions trying to make connections with the past.
Kim Gunho: At that time, Korean visual art scene made independent publications with inconsistent materials, themes. We express this trend metaphorically by exhibiting the Building in which irregular sheets of paper were piled up. The word ‘building’ refers to the physical object itself as well as to social activity to build simultaneously. We tried to induce personal interpretations over a 10-year period of time by creating seemingly unfinished objects that also look like landmarks at a glance.
Kang Hyunseok: In ‘Spectres of The State Avant-garde’, we featured the 1970 Osaka Expo in 1970. The piece named Building States has narratives about the conflict between government and architects while they build the Korean pavilion. Twelve images representing those situations were drawn on a 3.6m-long folding screen. The width of the screen was derived from the diameter of the pillar in the Korean pavilion.
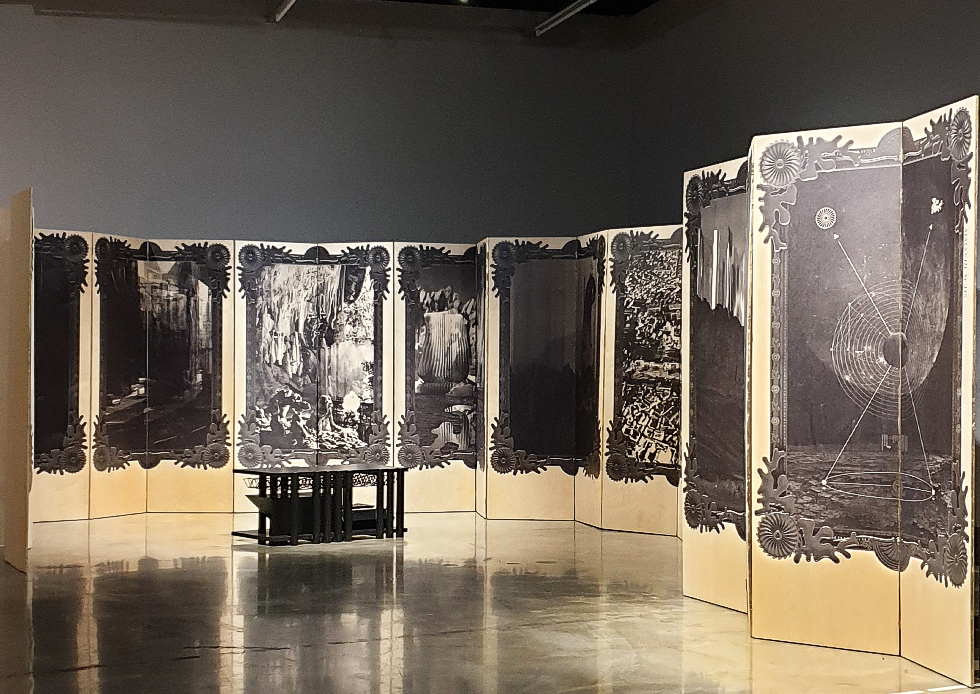
Building States, ‘Spectres of the State Avant-garde’, Arko Art Center, 2019
Kim Yeram: Your work was featured in Rethinking Space: Voyage of Imagination at the National Museum of Modern and Contemporary Art (MMCA) in Gwacheon. What stories did you try to explore in your drawing ‘Museum as the Remnant’ (2016) displayed in that exhibition?
Kang Hyunseok: People lost their interest in MMCA Gwacheon, as a new museum annex was built in Seoul which has better accessibility. Considering that, we thought this museum should escape from the traditional white-cube approach and call oneself a ‘remnant’. Through this self-denial, we diluted boundaries between the museum and the surroundings, believing that the period for speaking up to society as an exhibition can be validated.
Kim Gunho: To me personally, the church from the film ‘Nostalgia’ (1983) came to mind, directed by Andrei Tarkovski. I came up with a scene where a ruined church overlaps with nature, because I thought it would suit the image of the space as a remnant. That is why we left only the slab and columns so that an impression of the surrounding environment could penetrate the interior in the drawing.
Kim Yeram: Please explain the reason why you chose the floor plan as a tool to portray this new type of museum.
Kim Gunho: The floorplan shows how the building occupies the ground and the programme occupies the floor. The plane of MMCA Gwacheon was already composed of powerful geometrical figures, and we put new figures here to make this museum as a remnant. We hoped the spectator could compare with a present MMCA Gwacheon and the exhibition space that we reinterpreted.
Kim Yeram: At the Young Architects’ Program 2017 (2017), SGHS also added the new horizontal layer on the museum by presenting the pavilion ‘PATIO’ (2017). What relationship have you subsequently sought with the surrounding environments in this project?
Kang Hyunseok: As pavilions were installed temporarily and then soon disappeared, it was important to make a lasting impression on our audience. To this end, we figured that relationships with the surroundings should be established through the concurrent agenda of the time of building. We thought that would be how people will remember their time in the pavilion. When we participated in that programme we were faced with many surprises, with political events such as nationwide rallying, a presidential impeachment, and then the reelection. Gwanghwamun stands in the centre of the turmoil, and the rooftop at MMCA Seoul is the ideal place to have a panoramic view of it. At the time of completion, the world will have changed dramatically, and we hoped people will think of that time while looking over the area as they rest.
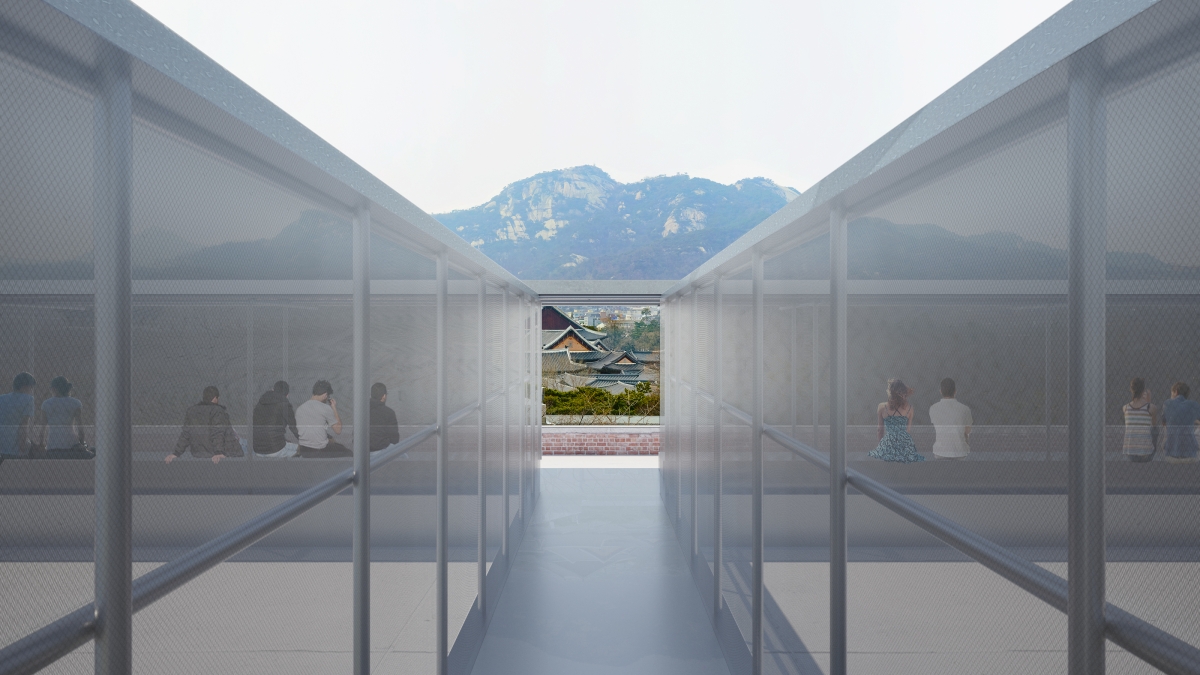
‘PATIO’, Young Architects Program, MMCA Seoul, 2017
Kim Yeram: At Annex Project: Cut Scene which is held this August, you take the narratives showing the separated images one by one, not a way that linking the past and present. You enumerate the by-products made from participating in over 10 recent design competitions. Please tell us about the background of it and the reasons why you referenced gaming terminology to bind the by-products.
Kim Gunho: In fact, Factory 2 administered a serial exhibition under the theme of by-products from the production, and we were asked to be the first participants in the exhibition. Architects produce lots of by-products during making, and we took this opportunity to sort out the piles of material in our office.
Kang Hyunseok: “Cut scene” is a inserted scenes between video game stages, and you are not able to control the character no matter how hard you try to move the joystick. The game disconnects interactive features from the player and directs the stories unilaterally. This feels like a design competition for us. When you don’t win, you cannot continue communication as per the rules of the competition, can we? By exhibiting the cut scenes, as if we were disconnected from the game, we were able to talk about things being in the nick of time when the narrative was culled.
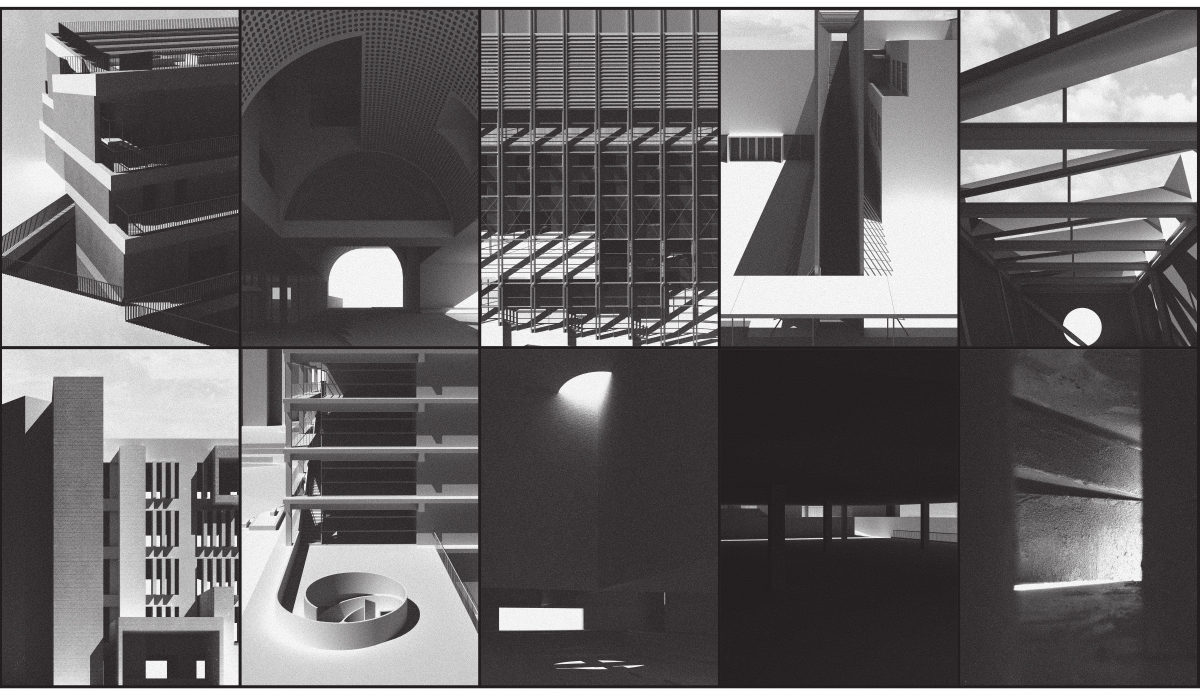
Cutscene, ‘Annex Project: Cutscene’, Factory2, 2020
Kim Yeram: How the images that doesn’t make it to the final presentation for the design competition appeared in this exhibition?
Kang Hyunseok: Due to the limited time of the presentation, most images are self-explanatory. However, since there was no limitation in Annex Project: Cut Scenes, we could manage our time to cover all the moments we wanted to present. The displayed images are partially shown alongside the building, not as a whole as we used this cropped image to guide people into imagining the whole via a spatial image. It is similar to imagining Arko Art Center located in Marronnier Park by the layers of red-bricks.
Kim Yeram: SGHS was recently selected as the finalist in the design competition for Seoul Cultural Resource Center. It is the first building realised in SGHS’s design. What were your intentions for this open storage facility?
Kang Hyunseok: The Seoul Cultural Resource Center was planned as storage space for the museums and the galleries. The building design should be horizontal for better management of the artifacts, and we tried to prevent any possible risk of damage during transportation through this horizontal, long storage space. The design focuses on the space between the rectangular building and the sloping terrain, and on the scenery opened to the north. In the final presentation, we tried to show those scenes, but it was hard to portray the atmosphere through 3D modeling software. So we made a sizable physical model and took a shot that we intended.
Kim Yeram: SGHS produces different images by its use. When creating an image that convinces the judges, what factors doe your firm prioritise?
Kim Gunho: We decide what to show at first, then think about the image that can tell the intended mood. For example, when a lot of people are in place, our minds are distracted and it is difficult to properly show the building. However, most of the buildings built through the design competition are public facilities, so an image of those inhabiting the space must be included. (laugh) Unless it’s a place in which we have to show people gathering, like in a plaza, there is no need to include too great a number of people.
Lee Jongchul: The way we create images seems to be different from that of the recent trend of showing one or two more intense images. You can always use the design tools that people use a lot these days, but the more important thing is to express the kind of space you want to show people. Our main purpose is to convey the narrative of the space originally conceived by the architect, rather than creating a realistic impression.
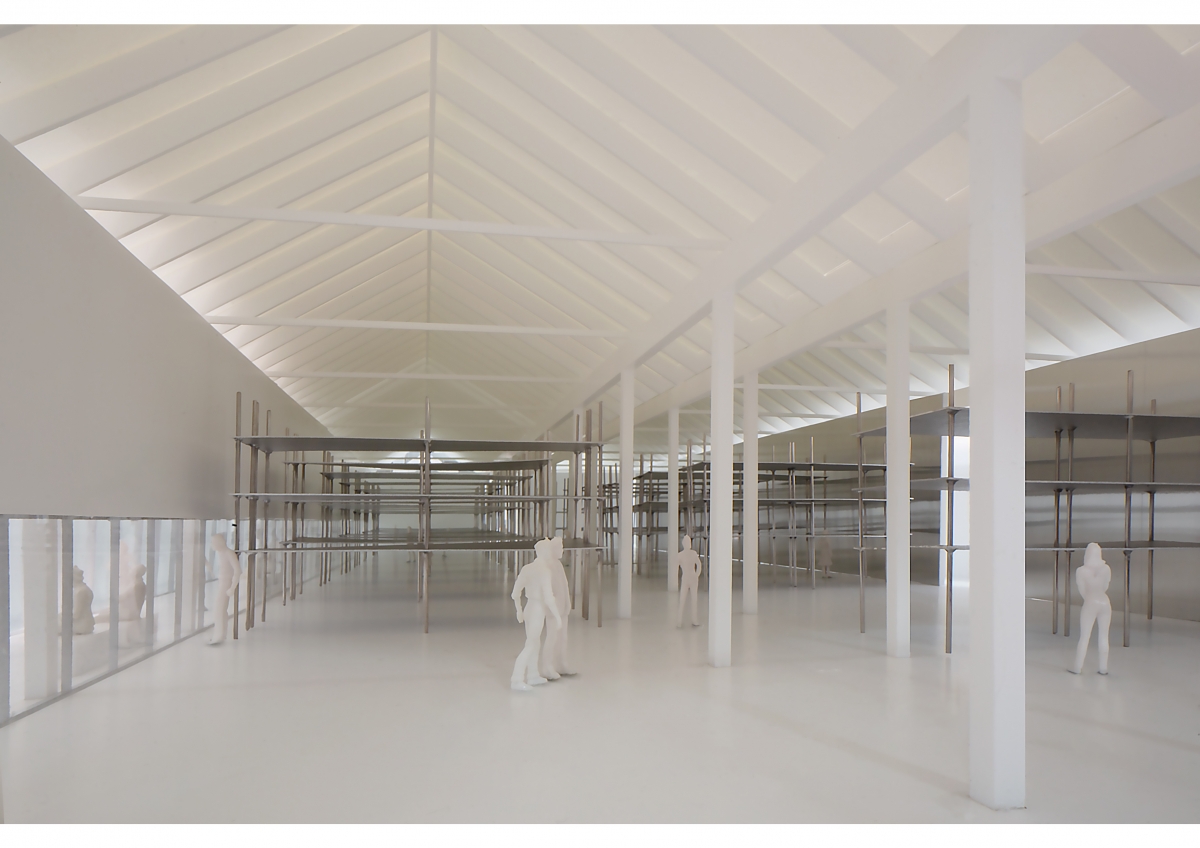 Model of Seoul Cultural Resource Center
Model of Seoul Cultural Resource Center
Kim Yeram: More public institutions have recently held competitions, and as such more resources are being produced ever than before. Plenty of works which is not a winning proposal are not released. What do you think of this environment making countless unbuilt ideas?
Kim Gunho: It is a very rare case for a newly-opened design office to have a project by private client. We are still an office that mainly operates by participating in design competitions. It is of great significance to us to summon a building created through a design contest, which is the only environment that unravels an architectural view of the three, and to show them in a processed form. For architects like us who have few actual projects to complete, the best way to do this is to create images in a same mood and build the architectural narratives of the office.
Kang Hyunseok: I often look into the content of design competitions in which I am not personally participating. It is often difficult to disclose all the participating works on the system, but I hope that the architects will be able to hear what the architects thought of their designs by releasing the resources and not only the winning works. I think architecture is about developing one’s own thoughts through interaction. As the number of design competitions held by the public increase, the discourse of that era or approach is often adopted, so I hope there will be many opportunities to hear other ideas.
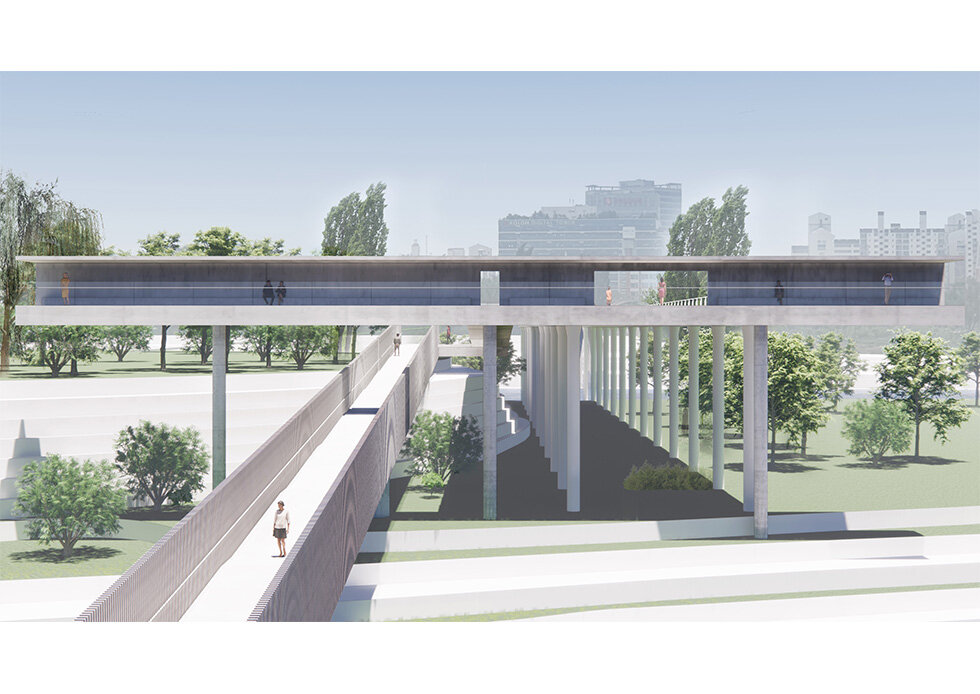
Rendering image for The Public Design Competition of Seonyudo Pedestrian Pier and Hangang Floating Gallery






