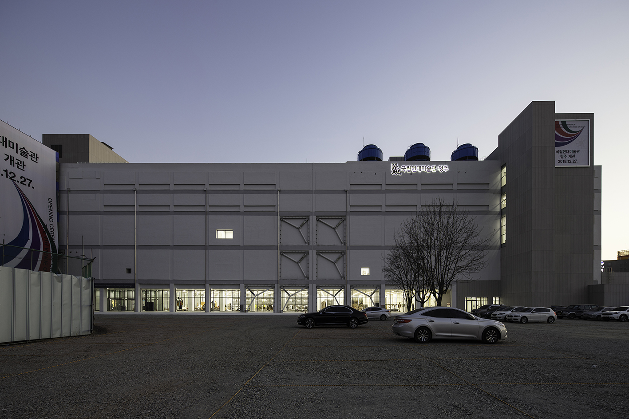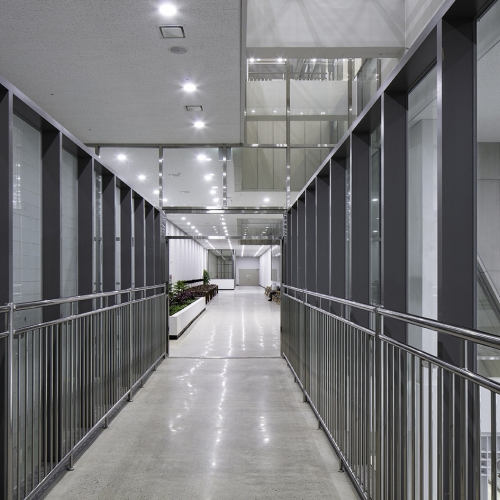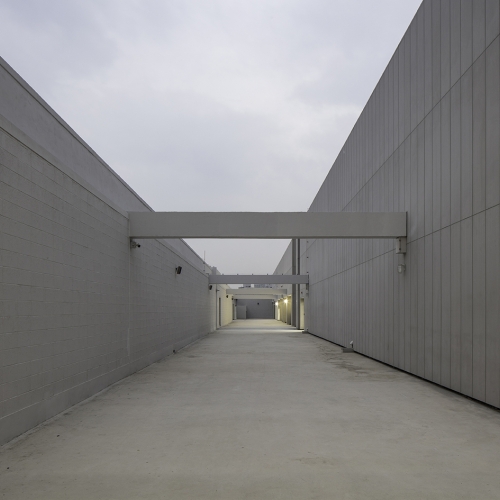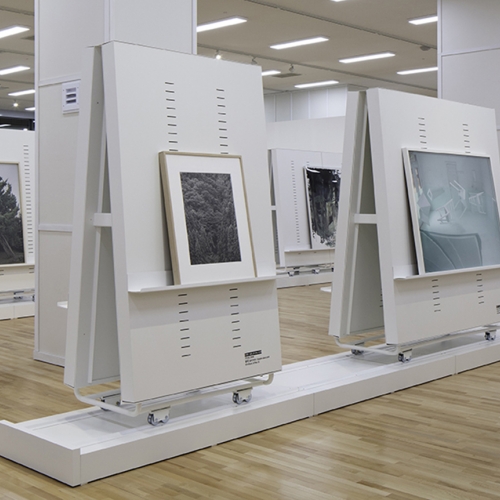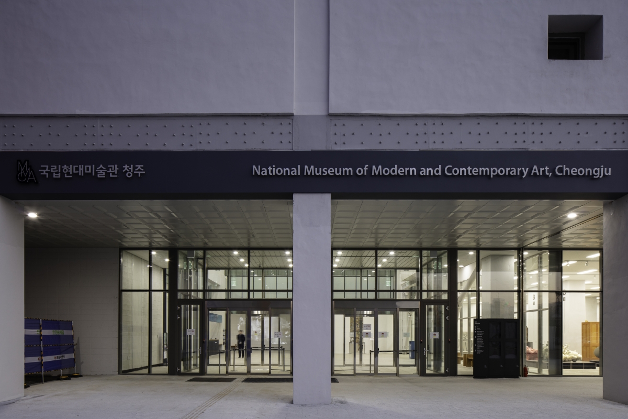
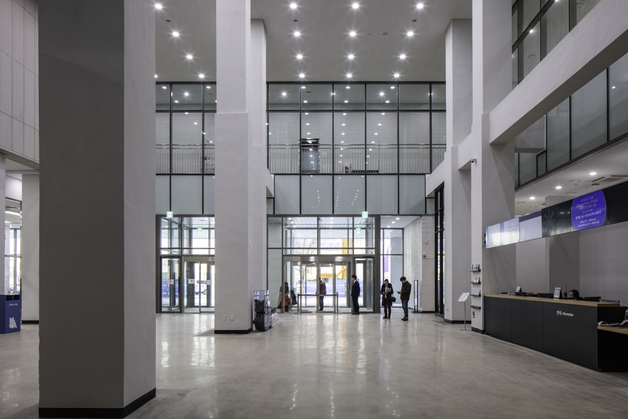
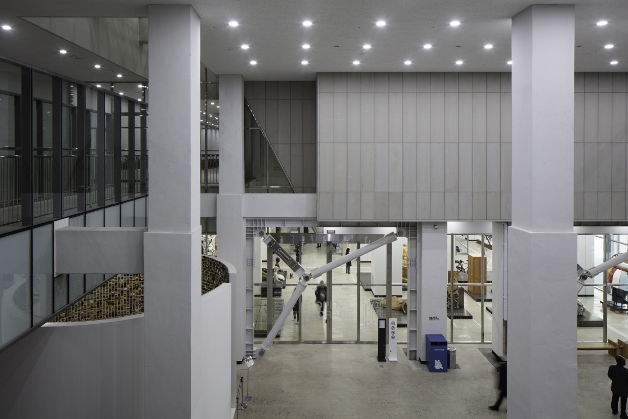
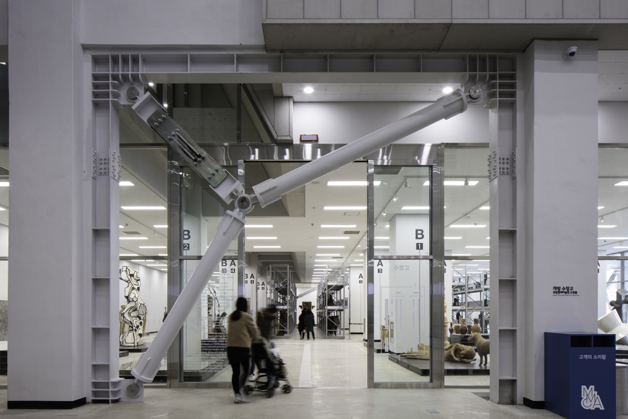
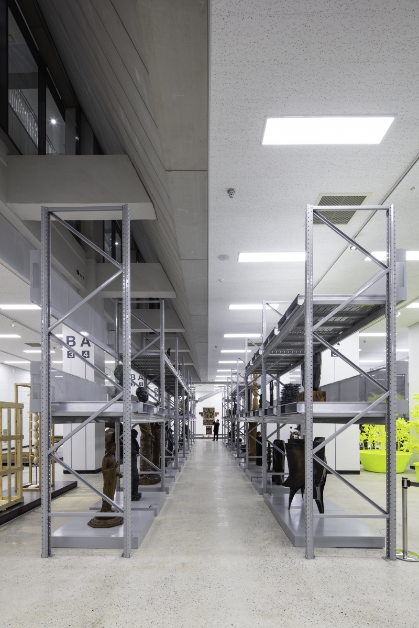
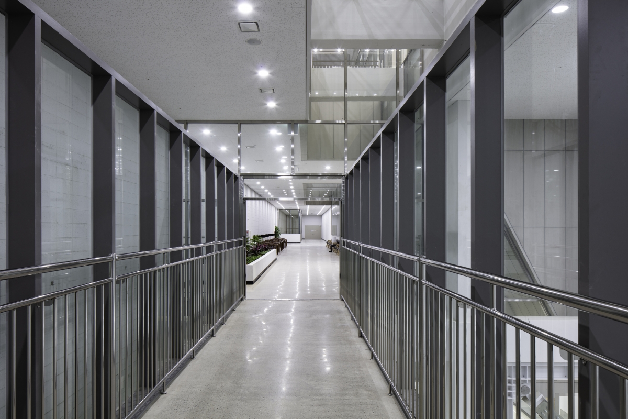
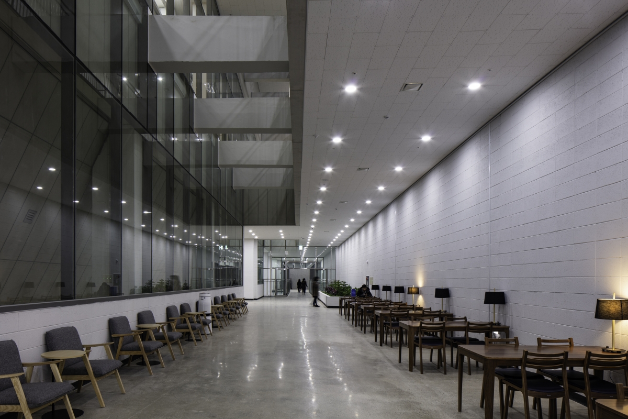
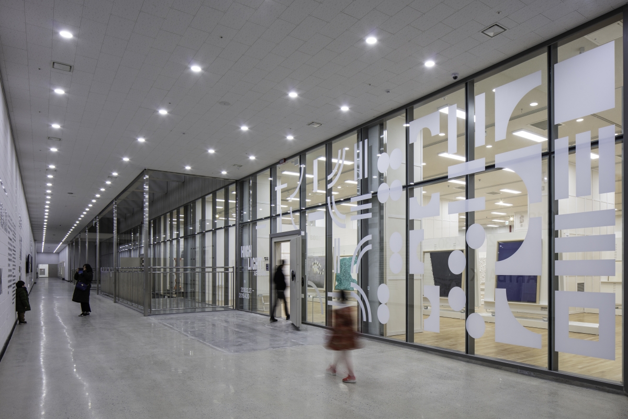
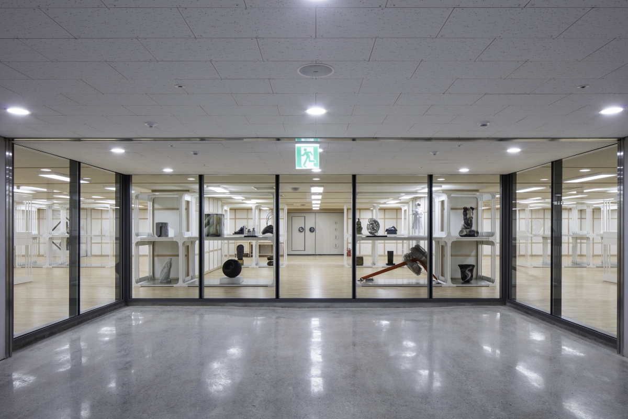
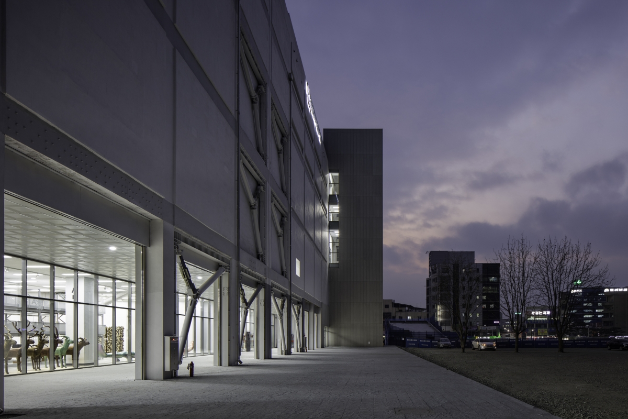
Architect
Wondoshi Architects Group (Heo Seogoo) + Gangsan A
Design team
Lee Kijung, Lee Sukhoon, Kim Junghoon, Hong Jiwon,
Location
314, Sangdang-ro, Cheongwon-gu, Cheongju-si, Chung
Programme
cultural and assembly facilities, education and re
Site area
108,287m2
Building area
5,406.73m2
Gross floor area
19,865m2
Building scope
5F
Parking
199
Height
41.5m
Building to land ratio
6.9%
Floor area ratio
103.14%
Structure
RC
Exterior finishing
reinforcing agent, T5 molded cement panel, T26 Low
Interior finishing
dry concrete grinding, concrete polishing, paint
Structural engineer
Dawon Structural Engineering Co.
Mechanical and electrical engineer
Hanil Mechanical Electrical Consultants
Construction
Namkwang Construction Co.
Design period
June – Nov. 2016
Construction period
Apr. 2017 – Nov. 2018
Cost
57.7 billion KRW
Client
MMCA
196





