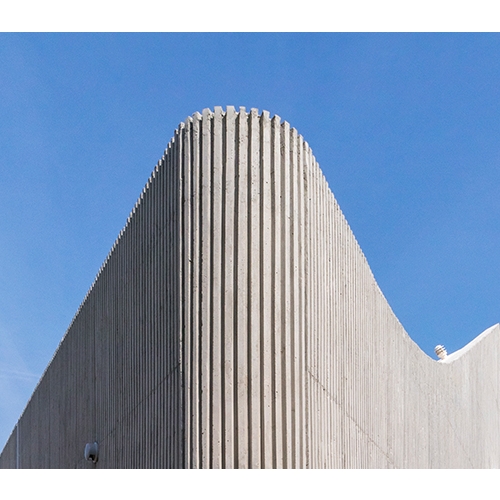SPACE September 2024 (No. 682)
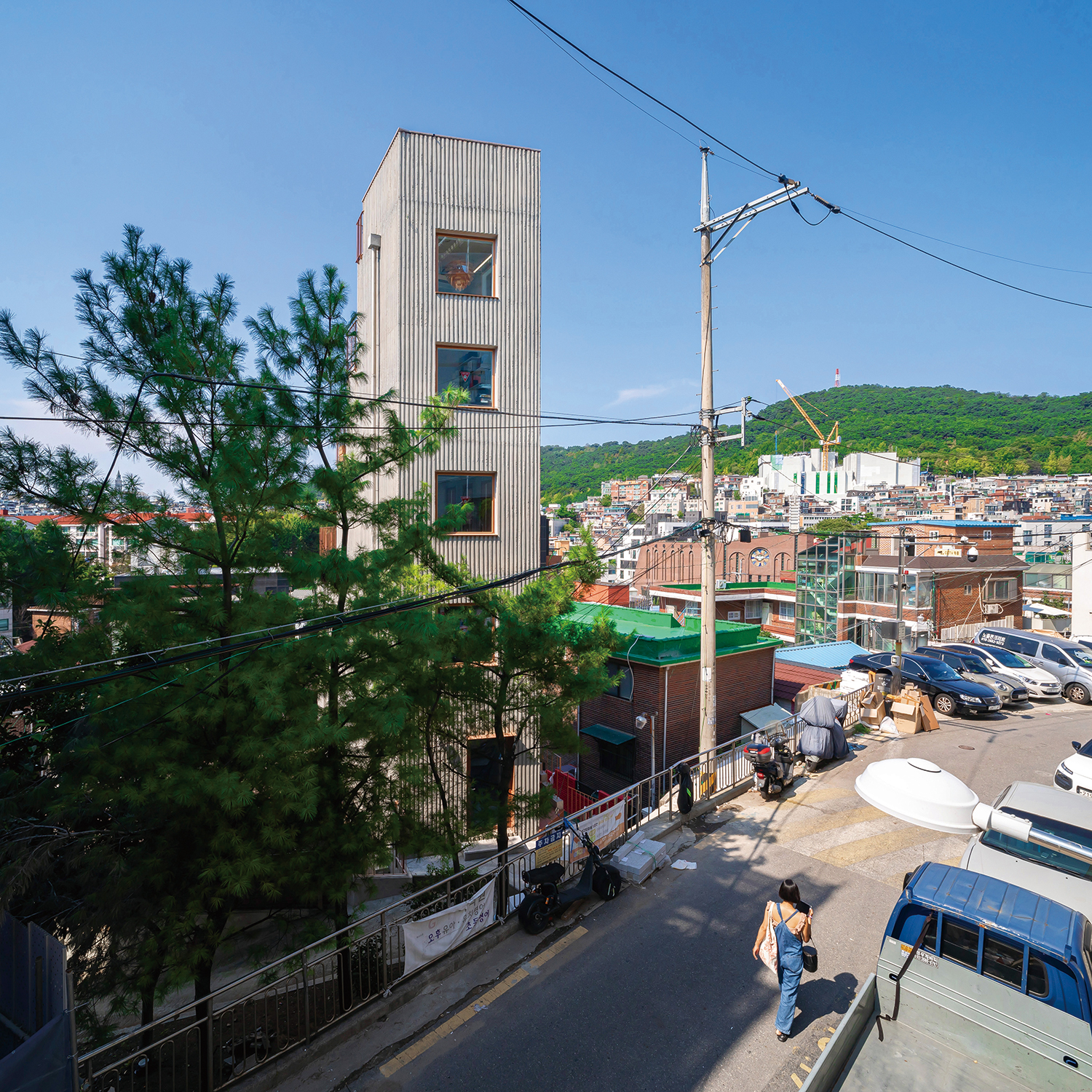
This plot, which is located in a narrow alleyway inaccessible to cars, is located on a slope with neighbouring buildings encroaching on its boundaries. It is narrow in width, small in area, and receives little sunlight. The site for Gyeongni Stair Street was confronted with these unfavourable conditions. In spite of these challenges, we focused on the concept of a ‘path’ in order to enhance the architectural value of the project.
Itaewon’s Alleyways
The site is located on Gyeongnidan Street in Itaewon; more specifically in the upper neighbourhood. After spending some time climbing the stairs leading up the alleyway, you reach a point where you can see Namsan Mountain and the surrounding neighbourhood. There are paths and retaining walls that locals use carefully, as well as stairs. The stairway we designed connects the isolated hillside with the ambiguous boundaries of the existing neighbourhood, extending the roof space and alleyway while redefining the conventional notion of stairs.
However, even with the unique character of Itaewon alleyways, and their diversity, building regulations remain strict. The Building Act defines a ‘road’ as a path ‘at least 4m width for pedestrian and motor vehicle traffic’, and a ‘site’ must be at least 2m adjacent to such a road. This approach emphasises vehicle traffic efficiency over seeing cities and buildings as the foundations on which people’s lives are built. As a result, residents on Seoul’s older hillsides often find themselves waiting for large-scale redevelopment projects rather than attempting new constructions. We began exploring self-sustaining solutions that would allow this isolated hillside to thrive on its own.
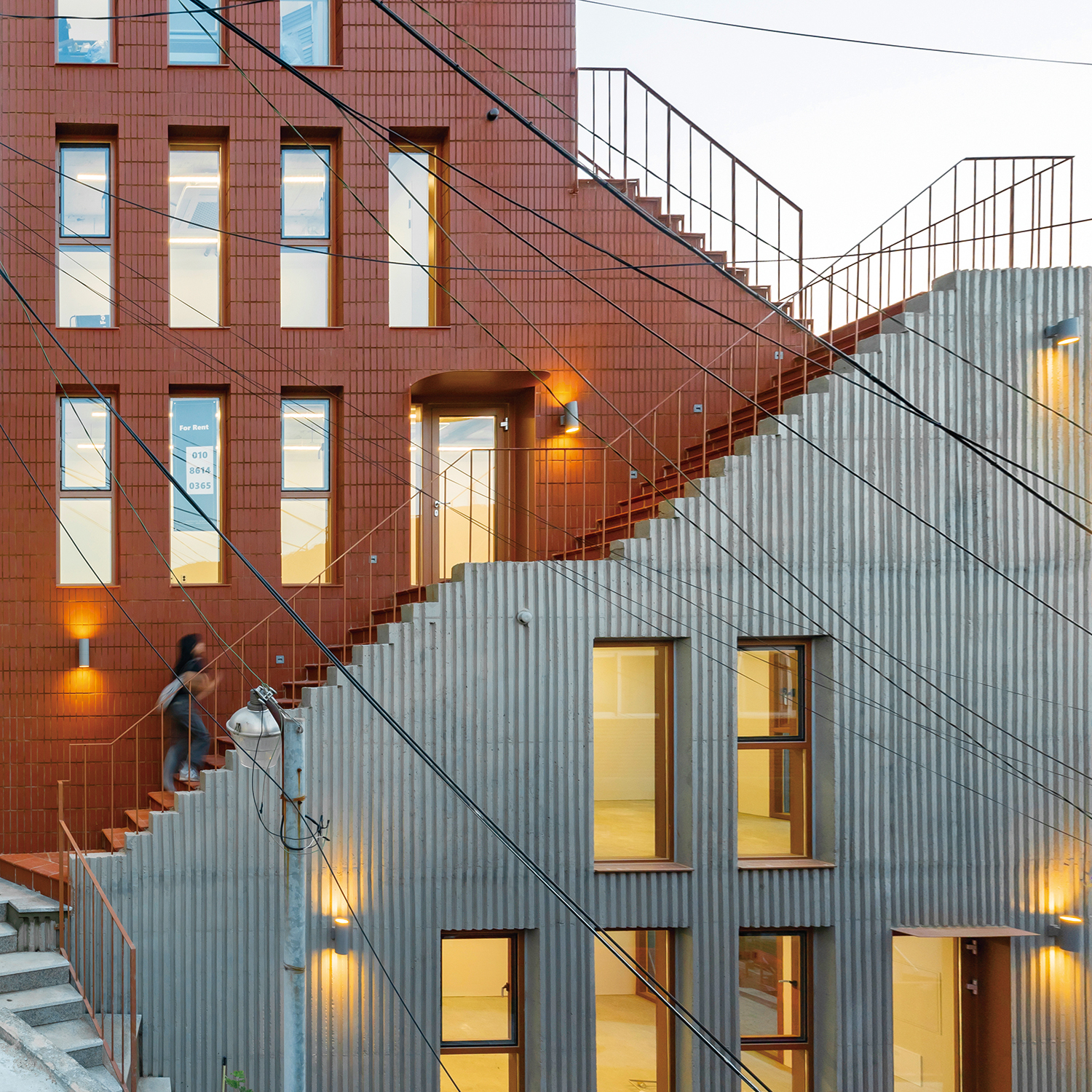
Transforming Urban Stairs into Architectural Stairs
When we first visited the site, it was challenging to determine its extent and boundaries, and the level difference made it invisible from the upper road. Although the official road was cut off, the locals of Gyeongnidan Street were using our site’s precarious stairs as passageway. We recognised the existing path as a de facto road used by residents for years and needed to secure 4m by shifting 2m from the path’s centre. Of the 100m2 listed in the land registry, the area had reduced due to neighbouring properties, the road, and setback (corner out-off) requirements (though setbacks are intended for vehicle traffic). After dedicating about 10-pyeong (about 33m2) to the stair path, we began designing the remaining 20-pyeong (about 66m2). The reduced area placed further emphasis on the value of the ‘path’, which became the solution to all architectural challenges.
The first floor is accessible from the lower road or by descending one level from the upper road, directly connecting to the second floor and opening a path to the third floor. What was once a three-way alleyway has now become a four-way intersection. The third and fourth floors offer a natural ascent while viewing the scenery of Itaewon, with Namsan Mountain’s view opening up from the fourth floor. From the fifth floor, the stairs change direction, allowing the layered feel of the path to be experienced from further down the lower road. Although it is a five-storey building without an elevator, the external stairs feel psychologically lower, causing one to lose track of the floor level.
The urban alley stairway from Gyeongnidan Street transforms into an architectural stairway, blurring the boundaries of the path. This boundary is gradual from any point, meeting the city with the diverse layers of the stairs. The variation between stairs, self-created in private architecture, expands from the building’s façade to the city’s façade.
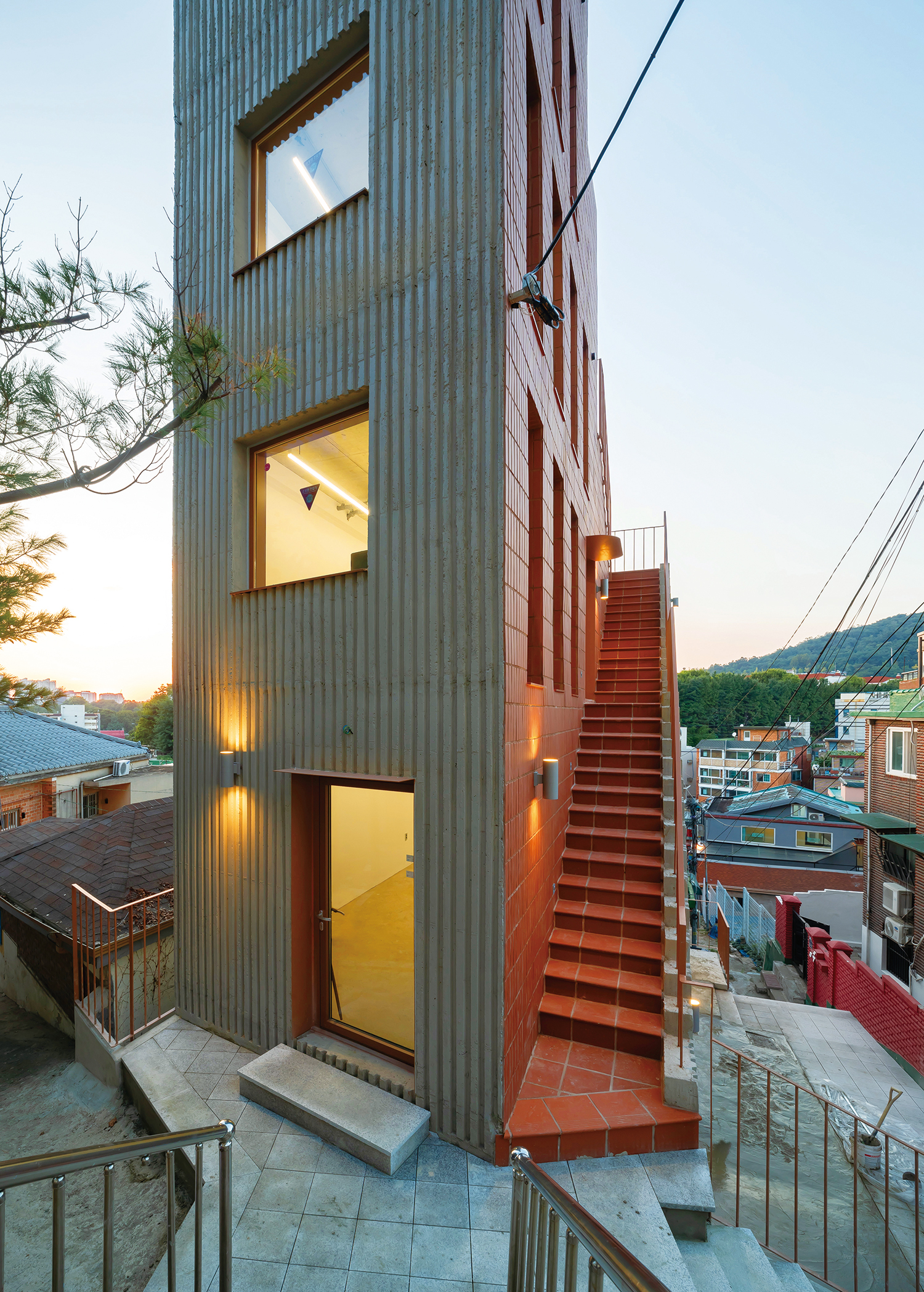
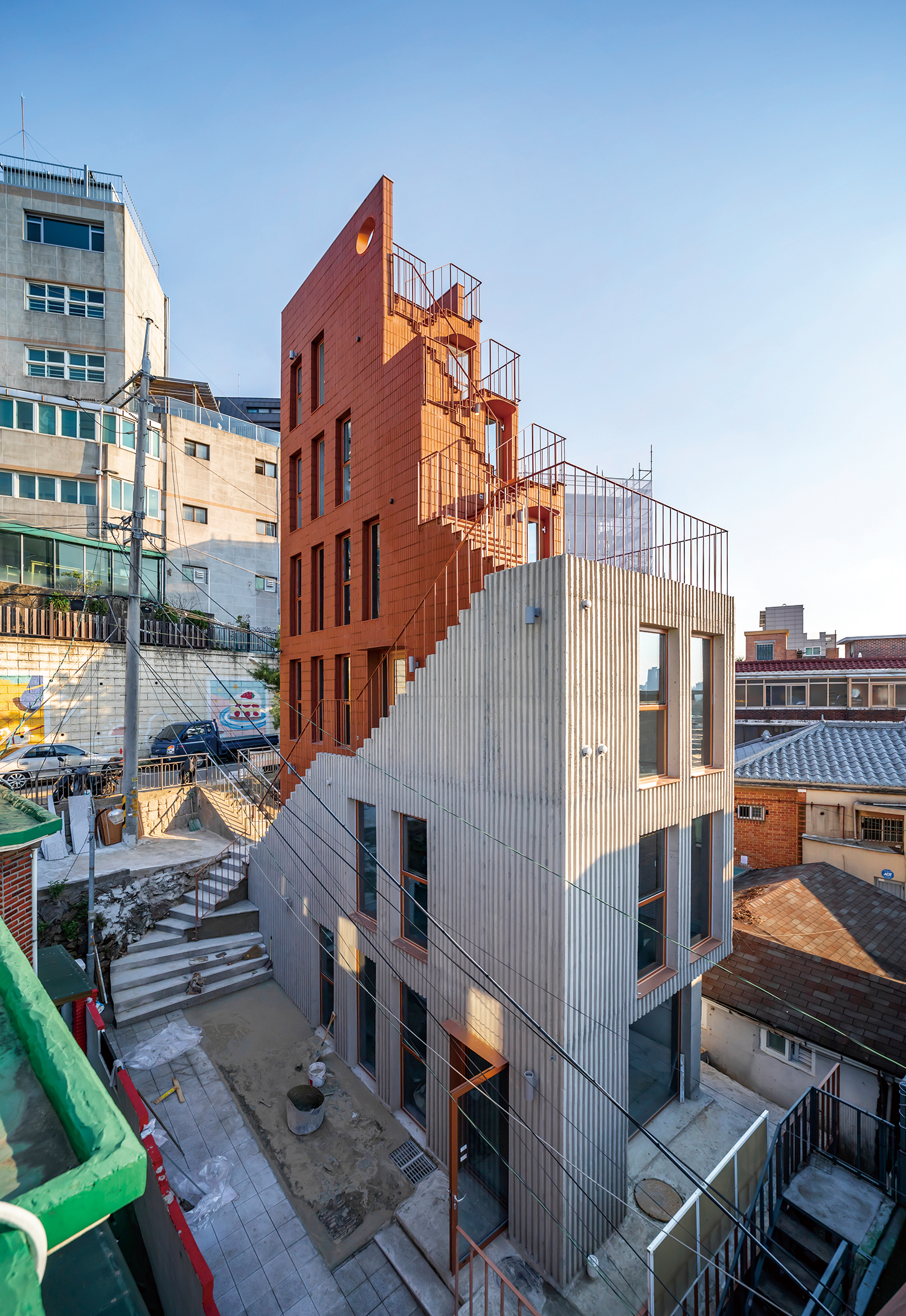
The Duality of the Façade
The exterior of Gyeongni Stair Street is rough. Many of the old urban alleyway fences have a rough texture. We wanted to draw that rough texture into the site, carving a path through the concrete’s rough surface. Seemingly a natural outgrowth of the area, these two textures were set against each other to capture an essence of the locality. Technically, it was challenging to conduct temporary construction on a narrow path, allowing only a single-line scaffold, which made detailed work on the exterior walls impossible. Thus, we used patterned concrete that could be worked with just formwork on Gyeongni Stair Street, reducing construction processes and ensuring stability.
Terracotta tiles were applied to the side of the building’s stairway. We wanted to use materials with a softer feel for the places people tend to touch and found materials that were both easy to clean and pleasant to the touch. Terracotta tiles are among the few materials that can be produced in the same colour for both walls and floors. Additionally, on the tile application side, we stepped back one space along the stairway, using the path space to set up a double-line scaffold for the application process. This marked a moment at which our construction logic and material choice were in perfect alignment.
Proportional Symmetry in Windows
The long vertical windows of the Gyeongni Stair Street are in contrast with the square windows. The façade visible from afar on the stairway side features narrow and tall windows, while the façade facing the car-accessible upper road features wide horizontal windows, engaging with passing vehicles and pedestrians. The vertically elongated windows cast long shadows inside the narrow building, drawing in views of Namsan Mountain and Gyeongnidan. We wanted the external scenery of the building to be closely connected to the interior, creating a continuous space. As noted in other shops along the road, we hoped to open up an experience of the external scenery and overcome a rather cramped interior.
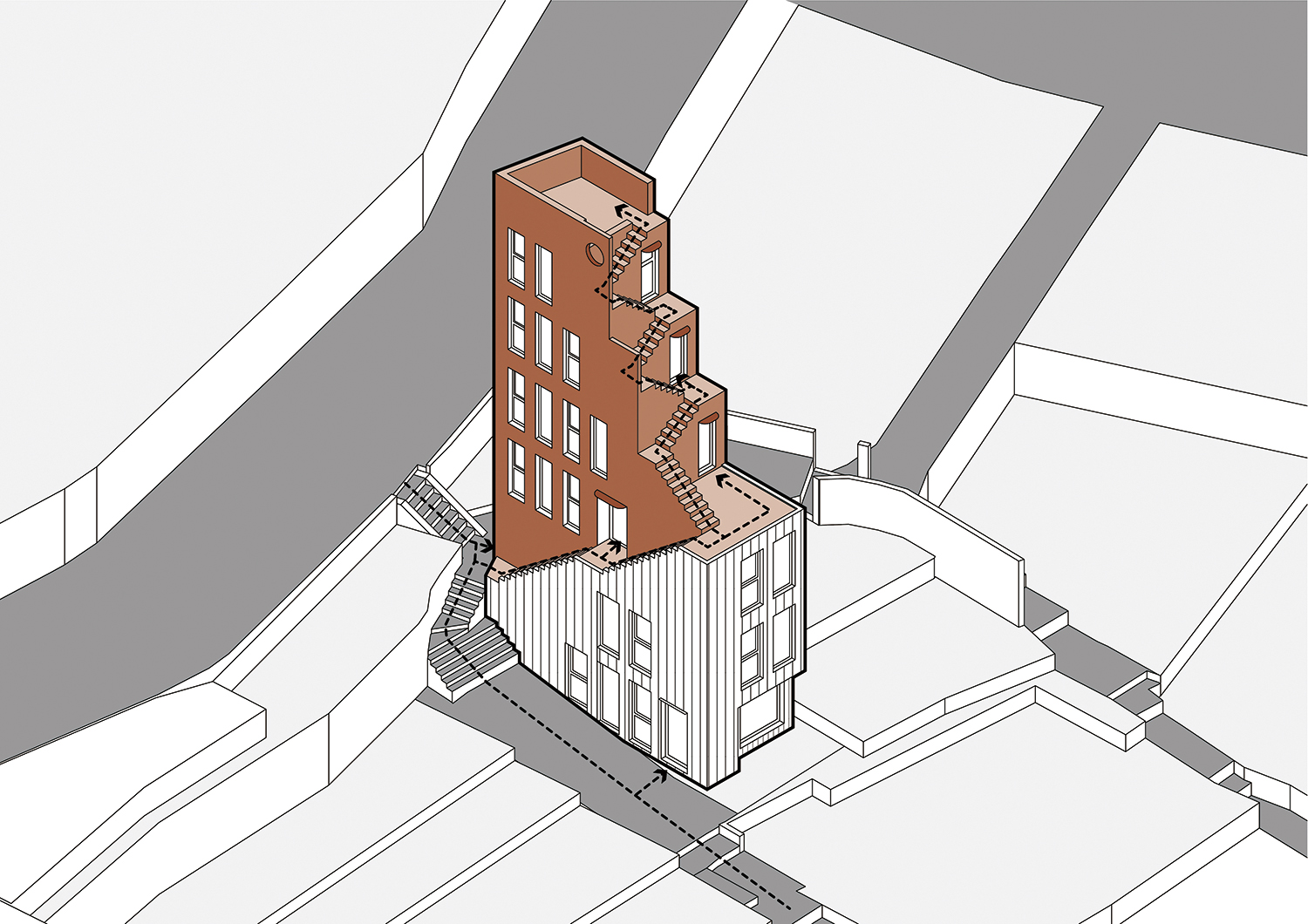
Circulation diagram
Unanticipated Joy Amidst Construction Anxieties
The narrow, inaccessible location created tension during planning and outlining the construction process. The two most essential requirements were to determine the location for equipment vehicles and to secure space for the storage of materials. We found a small unused piece of land on the upper road, securing a modest space for temporary vehicle parking. Although not for large scale equipment, we managed to secure enough space to carry and move small scale equipment, allowing construction to begin slowly. While the anticipated difficulties were many in number, witnessing the actual construction eased the arrival of workers, allowing the construction to gain speed.
Watching a construction process on a challenging parcel of land is far more contrived than on an ordinary site. It confirms the necessity of clear thinking when it comes to detail, construction, limitations, and experimentation and their existence as a solid presence in the city. Gyeongni Stair Street, built through close communication with on-site workers, is approachable yet unfamiliar. The ability to continually pose more urban, architectural, and technical questions before arriving at this outcome was an unexpected joy.
In the past, our city’s buildings were known by their distinctive features, like ‘the house at the alley’s end’ or ‘the red gate house on the stairs’. With the Gyeongni Stair Street, the modern use of numbers for addresses, floors, and apartment units often leads to misunderstanding. We hope this place will be remembered as ‘the house with the terrace above the stairs’ or ‘the first store seen when coming down the upper stairway’, as was the way in the old neighbourhoods. Stairs are a subject of endless exploration. They extend into the city as a façade that triggers accidental encounters within ambiguous boundaries between contemplation and sharing. We hope that Gyeongni Stair Street will age slowly and endure along with the alley.
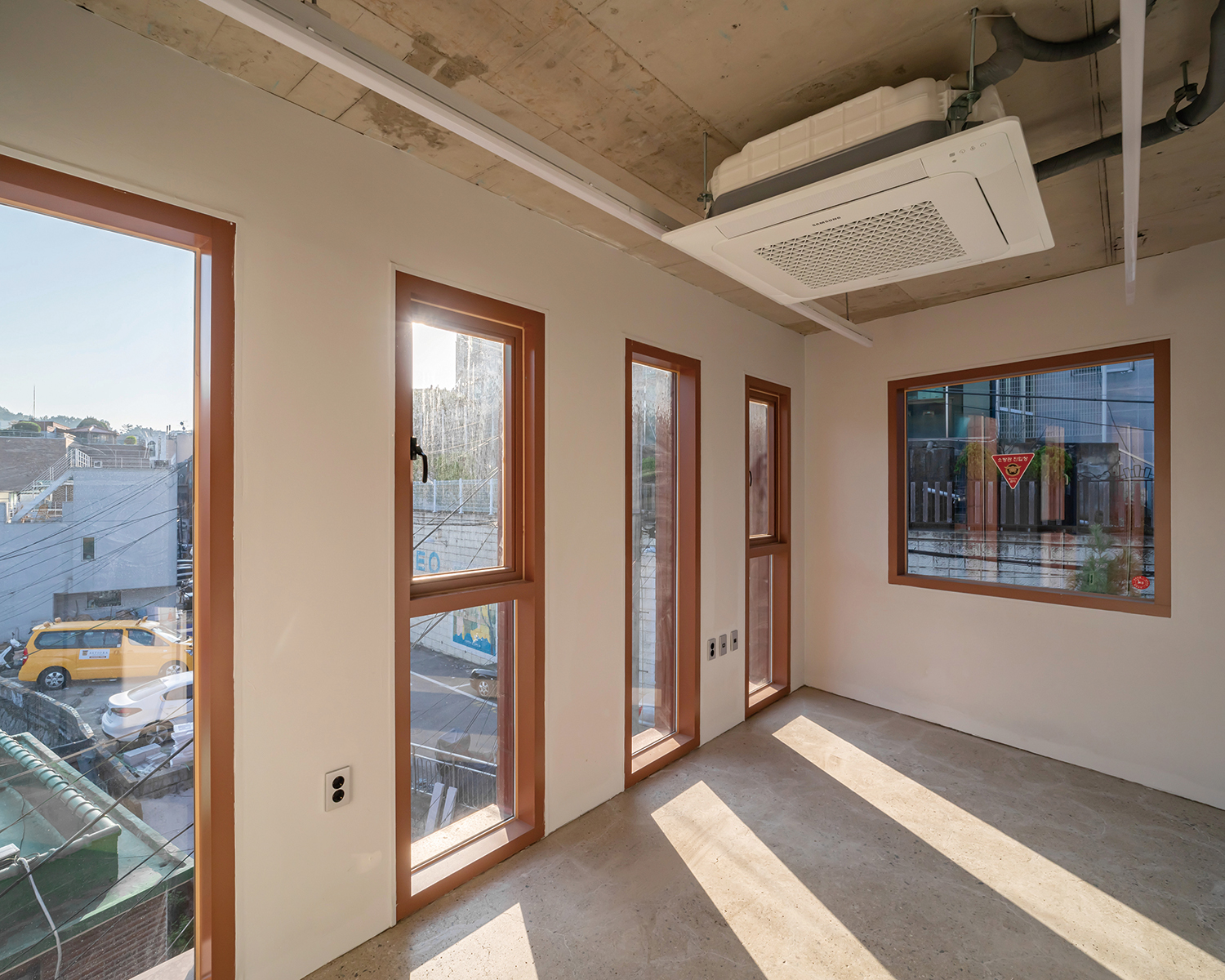
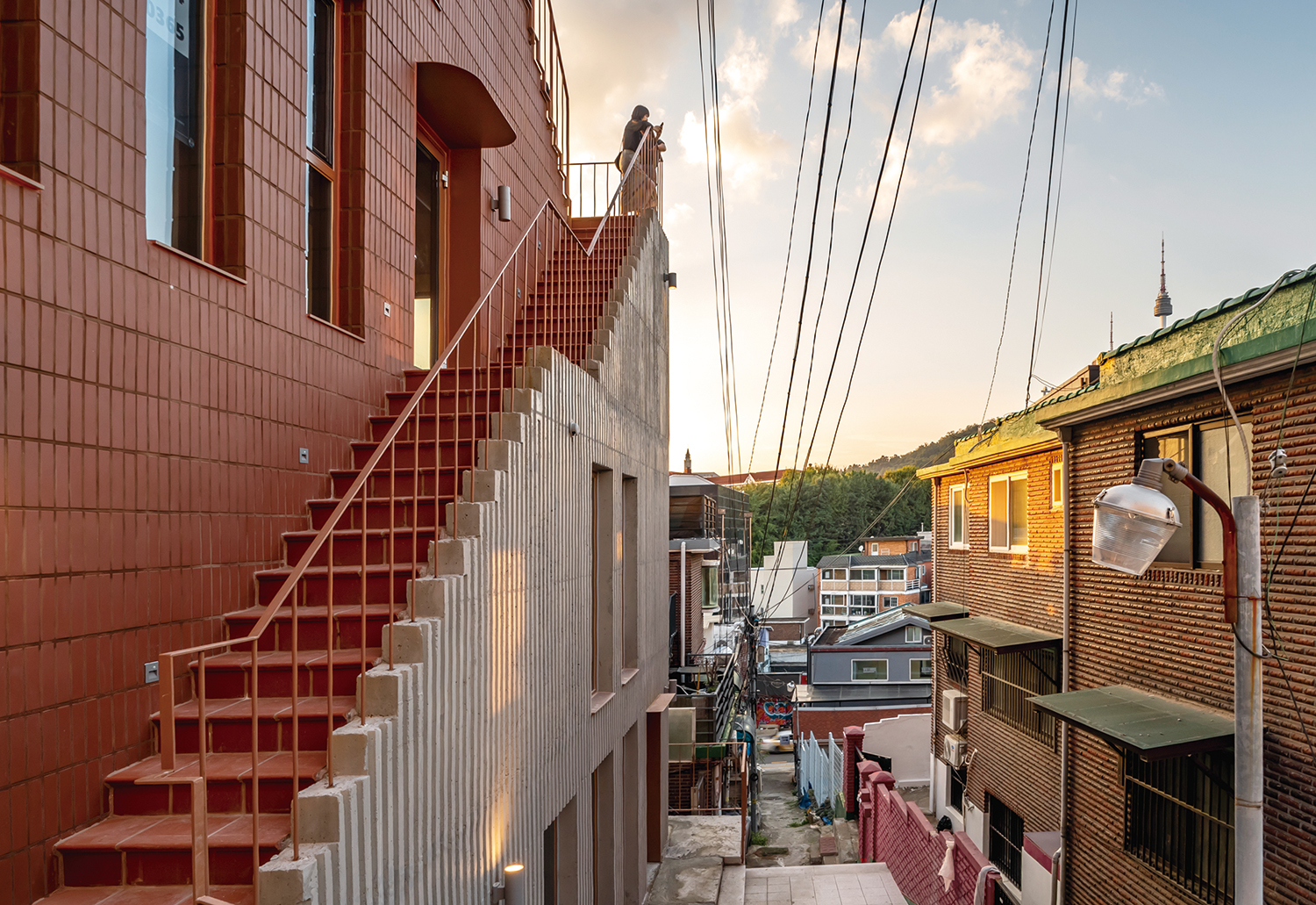
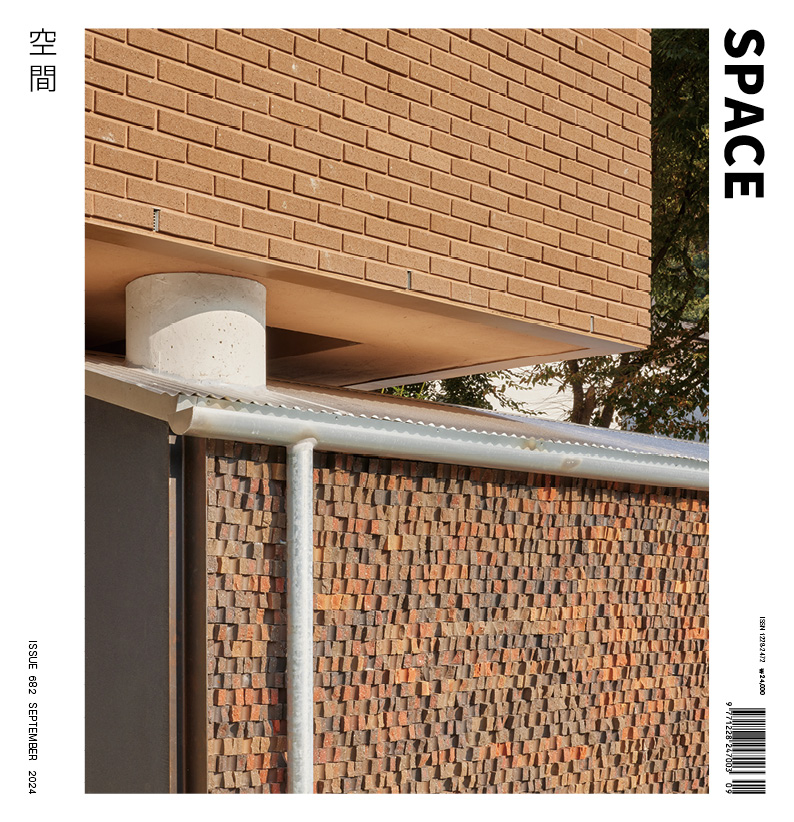
YOAP architects Ltd. (Ryoo Inkeun, Kim Doran, Jeo
Hong Yujin, Lee Changju, Kim Hoseong, Kim Gayoung
3-17, Hoenamu-ro 12-gil, Yongsan-gu, Seoul, Korea
neighbourhood living facility
70.28m²
41.41m²
140.14m²
5F
17.48m
58.92%
199.4%
RC
striped concrete, terracotta tile
water paint
HANGIL structural engineering
GM EMC
DOW ENC
June 2022 – Mar. 2023
Mar. – Aug. 2023
ANA Co., Ltd. (Lee Miran)
known as Studio BBeum at 2012. She co-founded designband YOAP at 2013.






