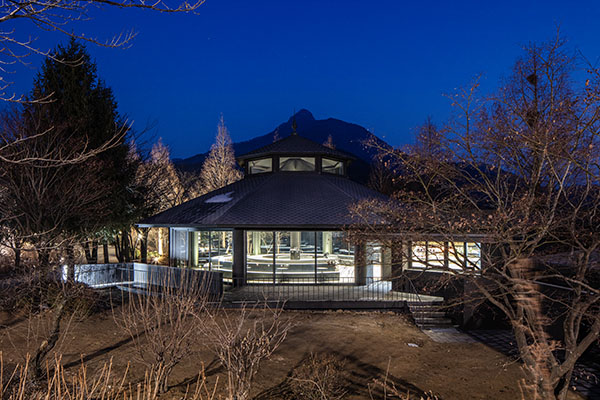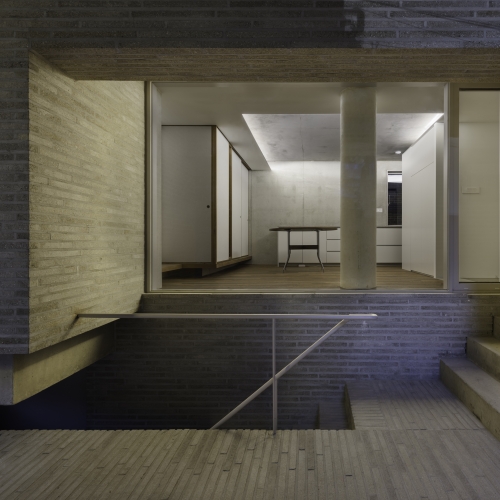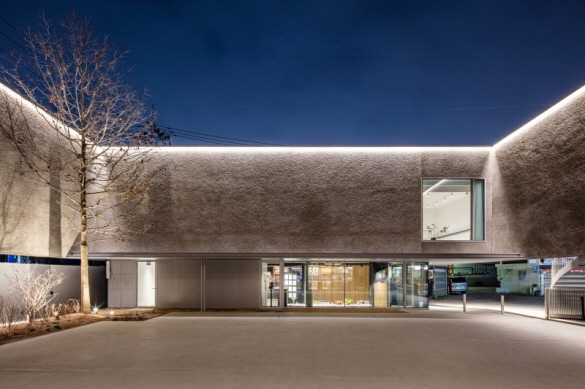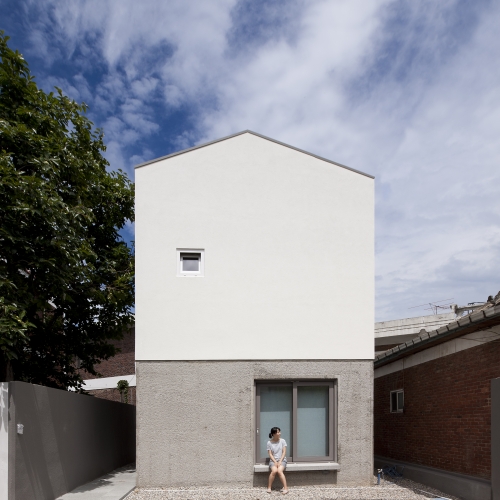SPACE Jun 2024 (No. 679)
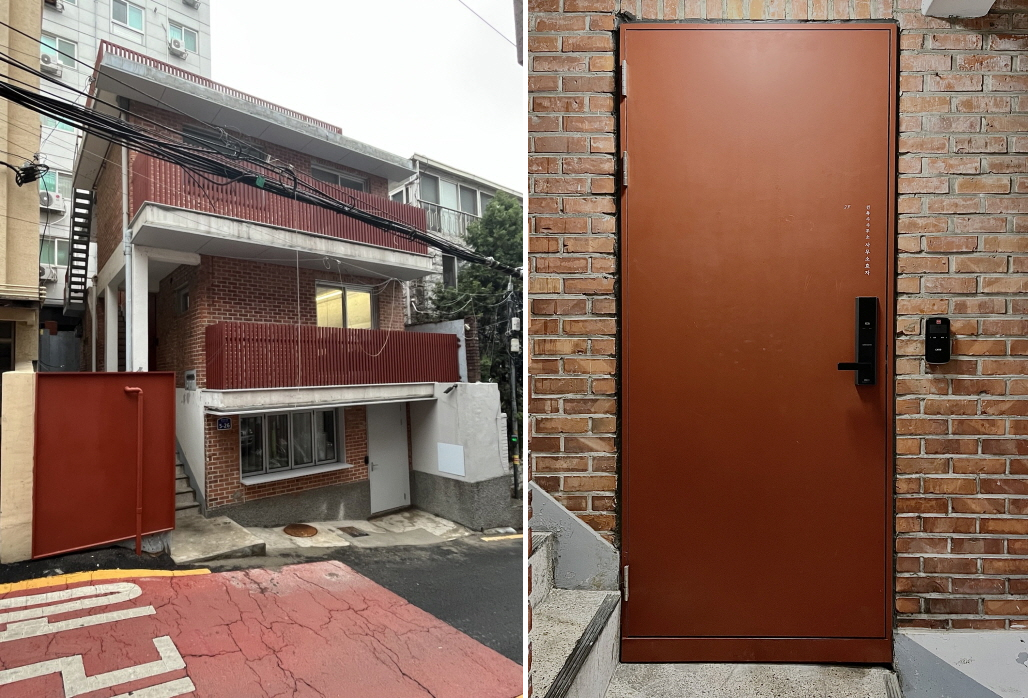
Over the past 13 years, Samuso Hyoja had concentrated its offices in various locations around Seochon. However, as time passed, they began to feel that the atmosphere of Seochon had changed quite significantly from what it used to be. Eventually, the opportunity arose when a space in one of the client’s buildings became vacant, so they moved to Yaksu Station by chance. The new office was close to Seoul Subway Line 3 and easily accessible from Gangnam, Seongsu, Itawon, Samgakji, and Mapo. In addition to the convenience of transportation, they also liked the fact that it was an old multi-family housing building. Although they haven’t had the chance to engage much with the local community yet, they see potential in the three-storey building facing the back alley, where each floor is connected by external stairs, allowing for separate functions on each floor and intriguing potential for creative planning.
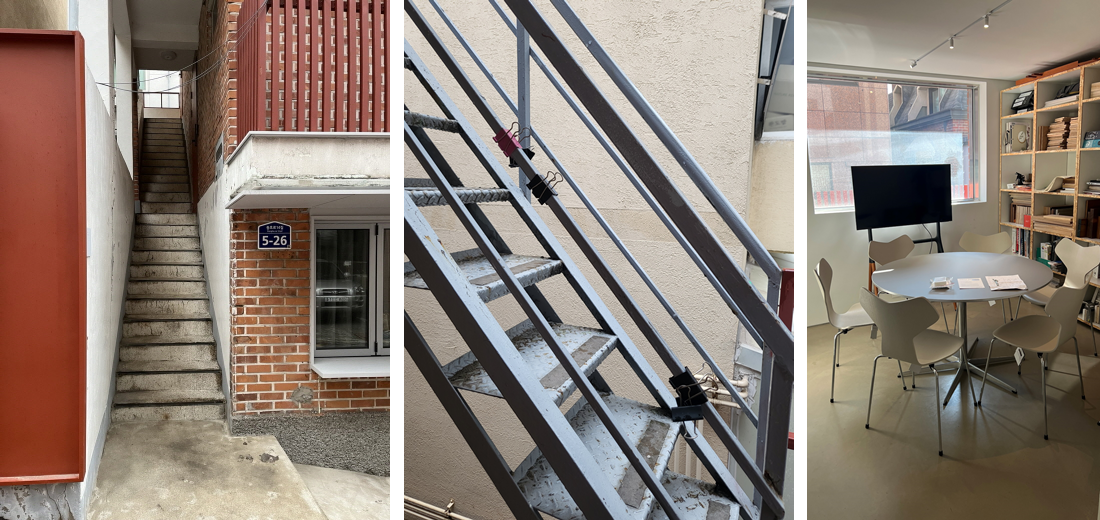
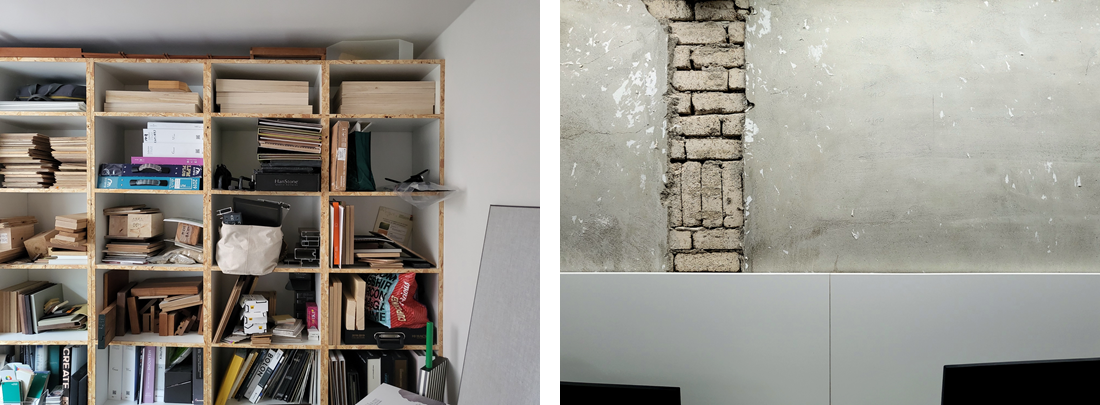
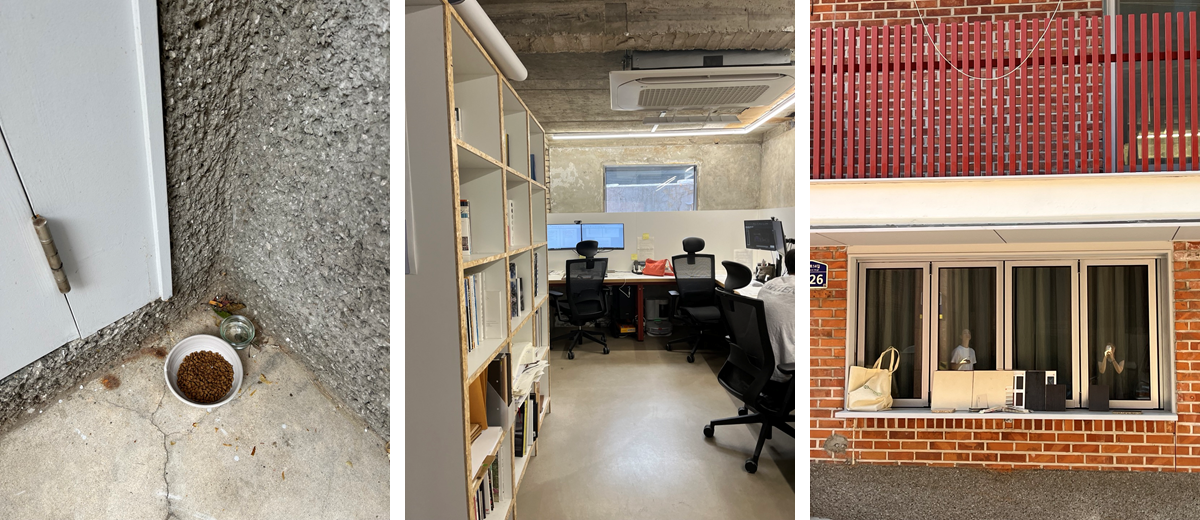
Project name 420-12 Sindang-dong Yaksu Building renovation
Architect Samuso Hyoja (Seo Seungmo)
Design scope interior design
Location 5-26, Dongho-ro 14-gil, Jung-gu, Seoul, Korea
Programme neighbourhood living facility
Site area 86.7m2
Building area 48.36m2
Gross floor area 130.32m2
Building scope B1, 2F
Structure cement brick, concrete
Exterior finishing brick
Interior finishing mortar, paint, terracotta
Design period May – June 2022
Year of occupancy Sep. 2022
Office history Apr. 2010 –
Number of employees 8
Working hours 9:00 – 18:00
Occupancy type lease
Photograph Samuso Hyoja






