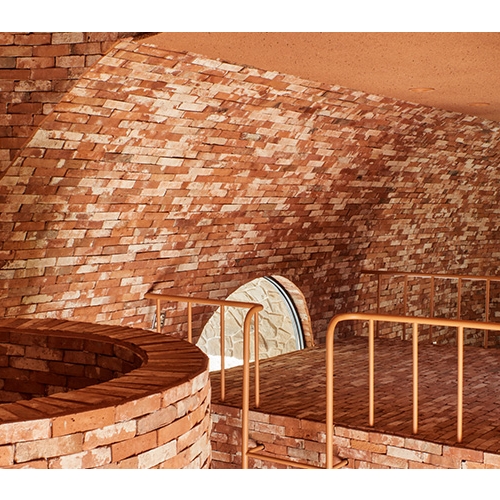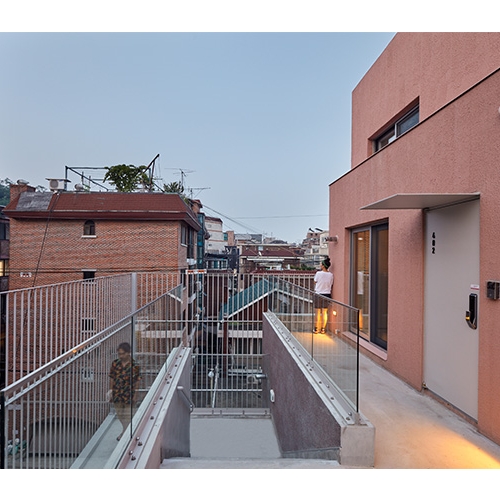SPACE Jun 2024 (No. 679)
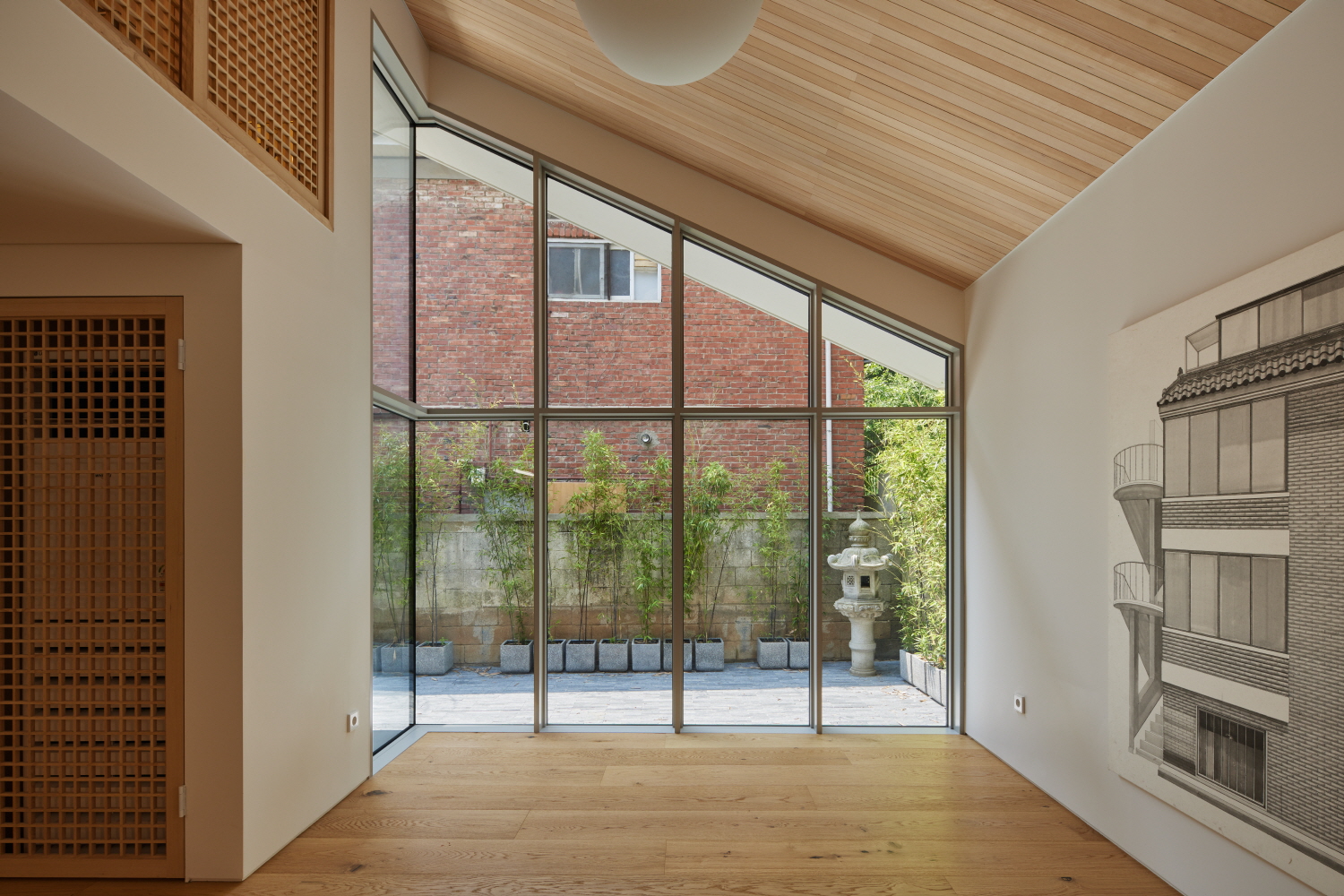
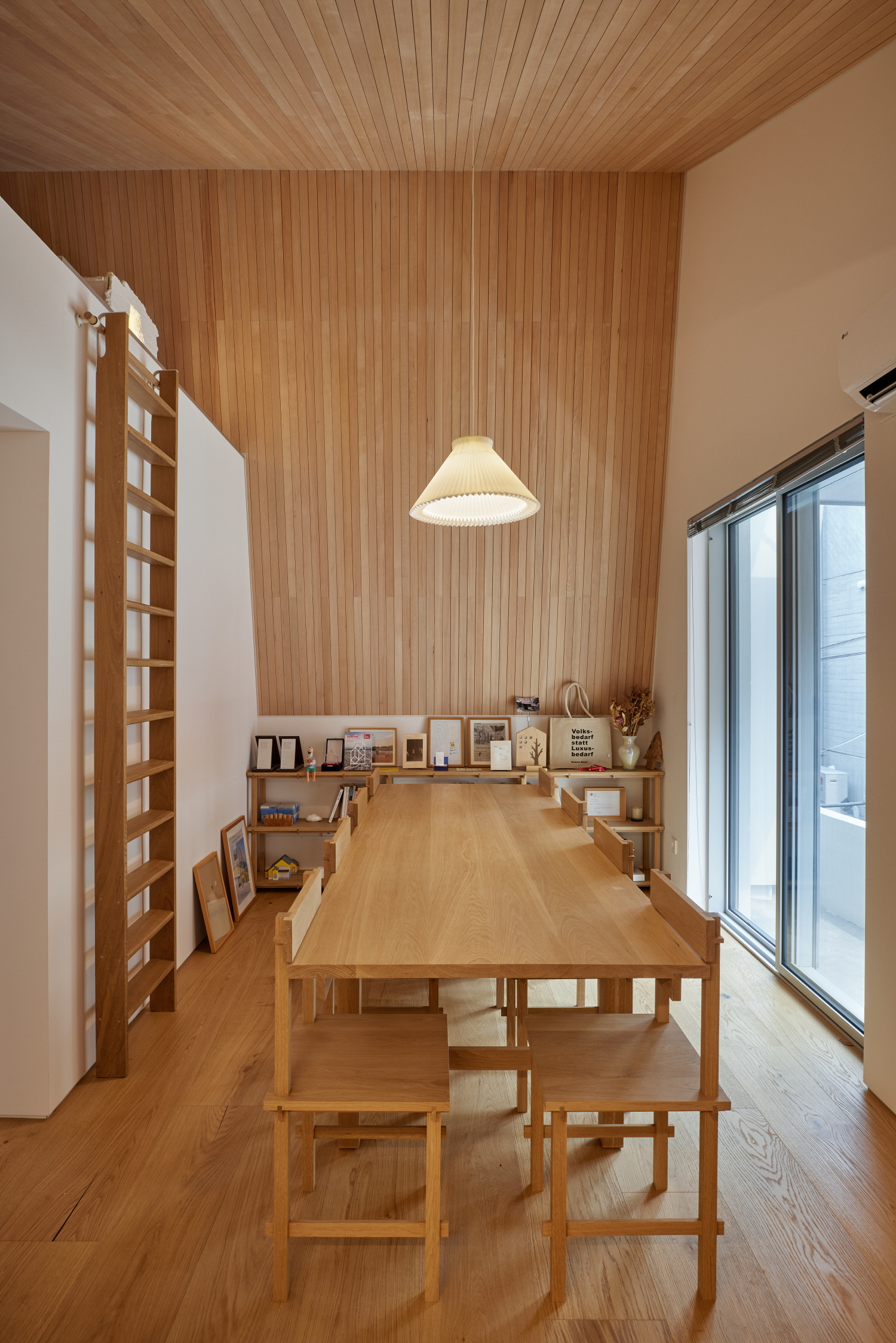
Since the Eulji-ro office, the spaces of a.co.lab architects have always been self- constructed. This includes the Yeonnam-dong office and the current Yeonhui-dong office building. The Yeonnam-dong office building, which is the extension of multi-family house, was designed by a.co.lab architects, since they thought that it would be more likely to be in a neighbourhood where they do most of their work. So, they undertook a total of five projects near the office, including Yeonnam-dong and Yeonhui-dong. In both Yeonnam-dong and Yeonhui-dong offices, they tried to respect the ideals and universality sought by the anonymous architects of the past. It was important to accept the present as the result of the past and work in the direction of fulfilling the deficiencies of the time, creating a contemporary sublimation. The broken corners of the house were restored, the original wall decoration was extended to bring the exterior closer to the original, and new spaces were organised to match the mass of the building (raising the ceilings and creating a mezzanine and attic), while the interior was adapted for use.
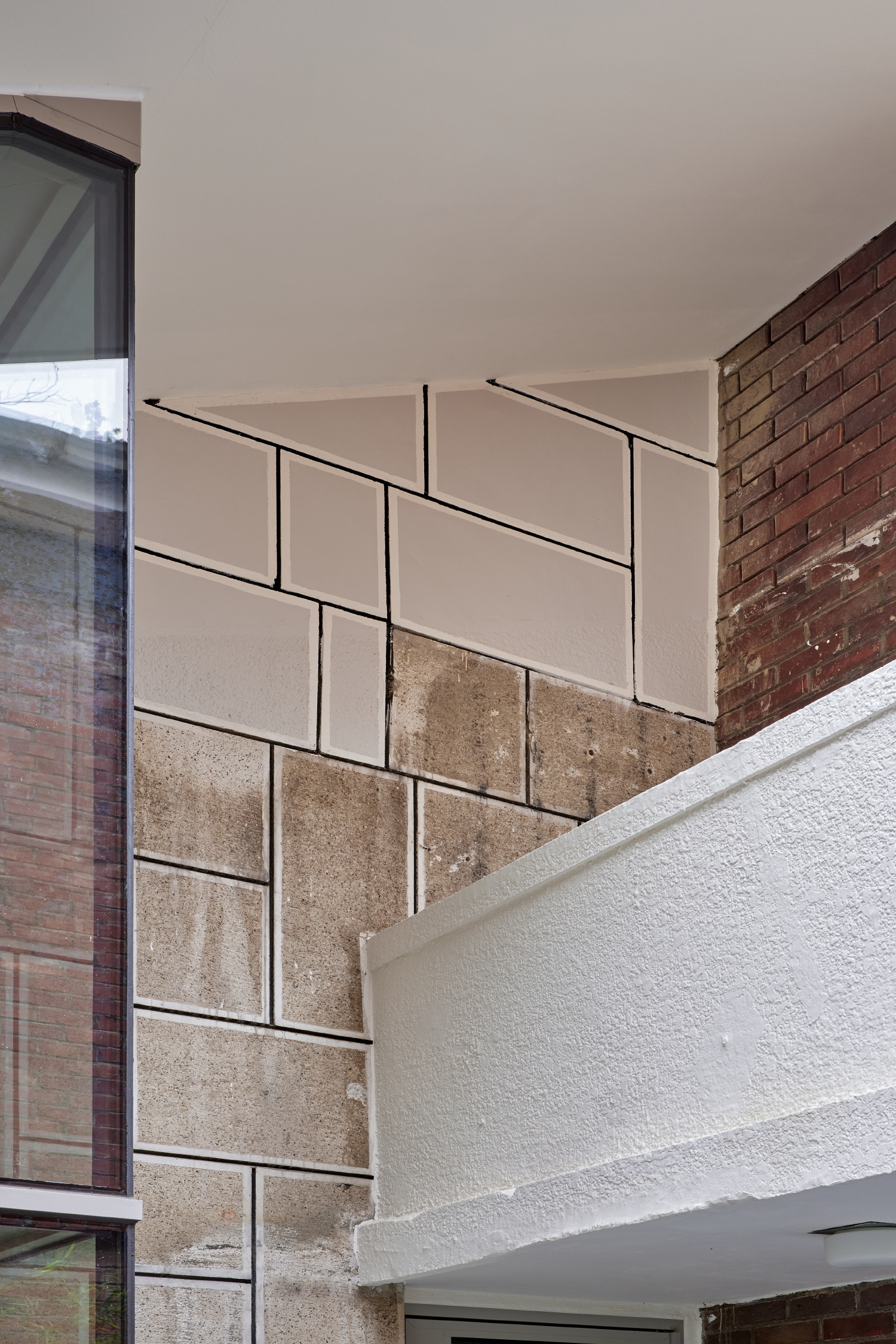
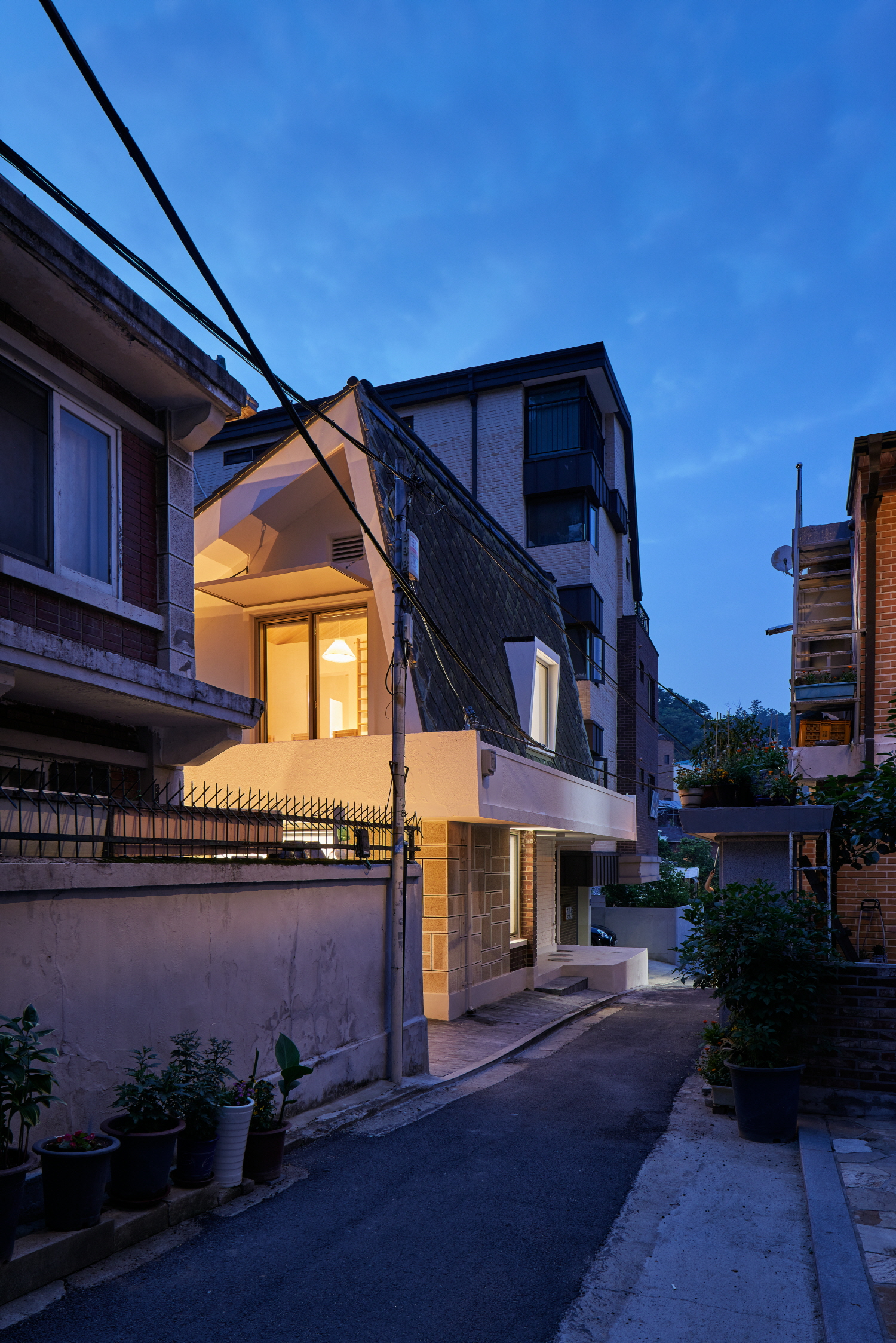
Project name Green Gables
Architect Chung Isak (Dongyang University) + a.co.lab architects
Design scope remodeling
Location 69-32, Yeonhui-ro 11ma-gil, Seodaemun-gu, Seoul, Korea
Programme neighbourhood living facility
Site area 136m2
Building area 72.28m2
Gross floor area 110.42m2
Building scope B1, 2F
Structure wall - masonary structure, roof - wooden structure
Exterior finishing encaustic brick, paint on cement, gypsum slate tile, cement tile
Interior finishing douglas fir ceiling, white oak flooring and balustrade, natural marble, paint on gypsum board
Design period Aug. 2020 – Feb. 2021
Year of occupancy Feb. 2021
Office history Aug. 2013 –
Number of employees 4
Working hours 9:00 – 18:00
Occupancy type client owned
Photograph Roh Kyung






