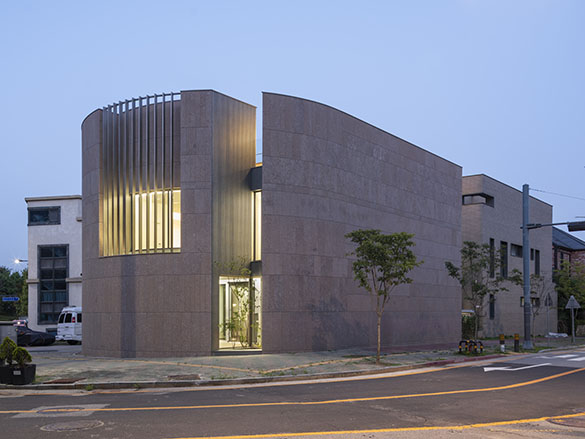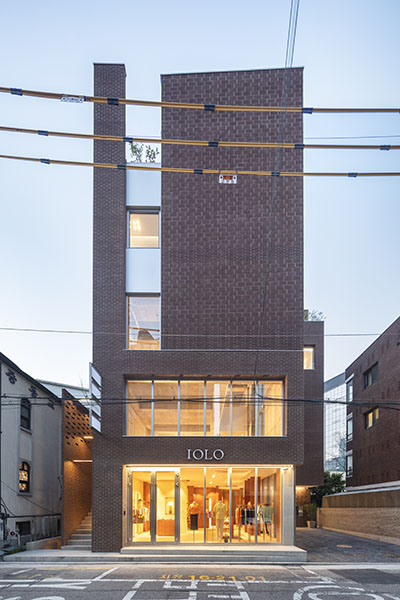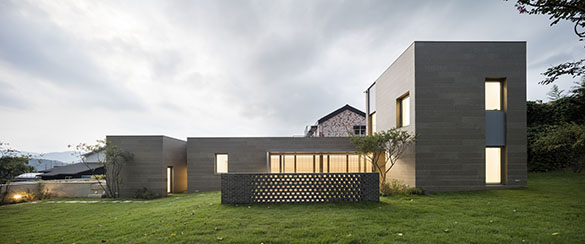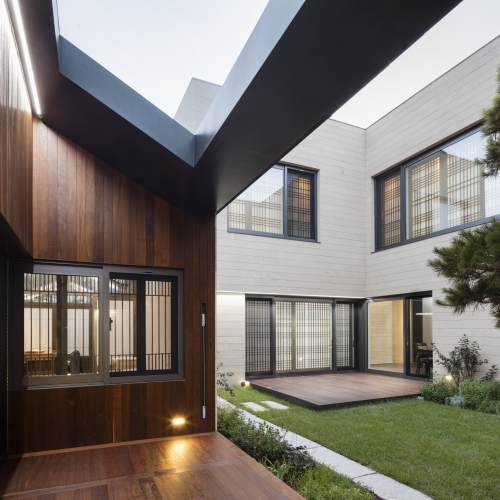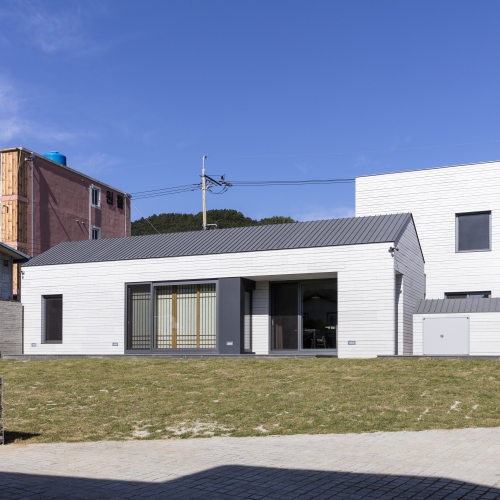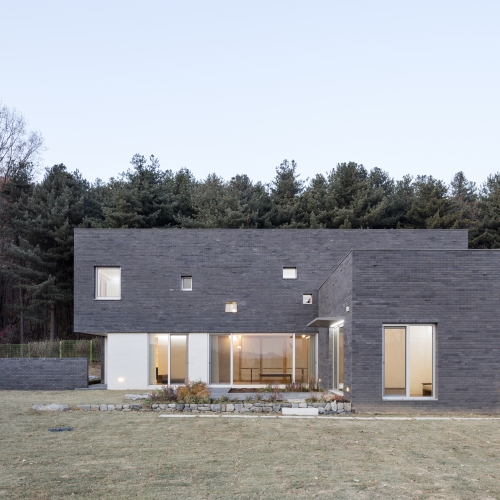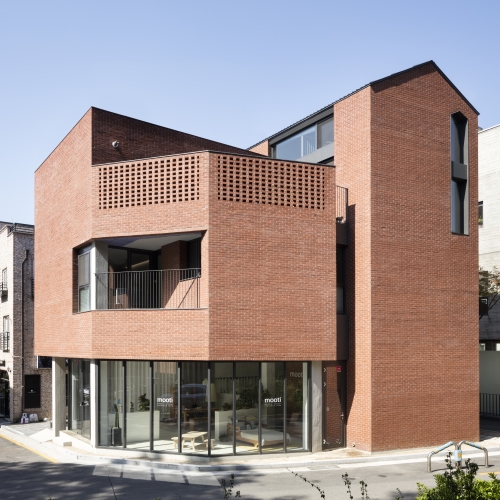SPACE Jun 2024 (No. 679)
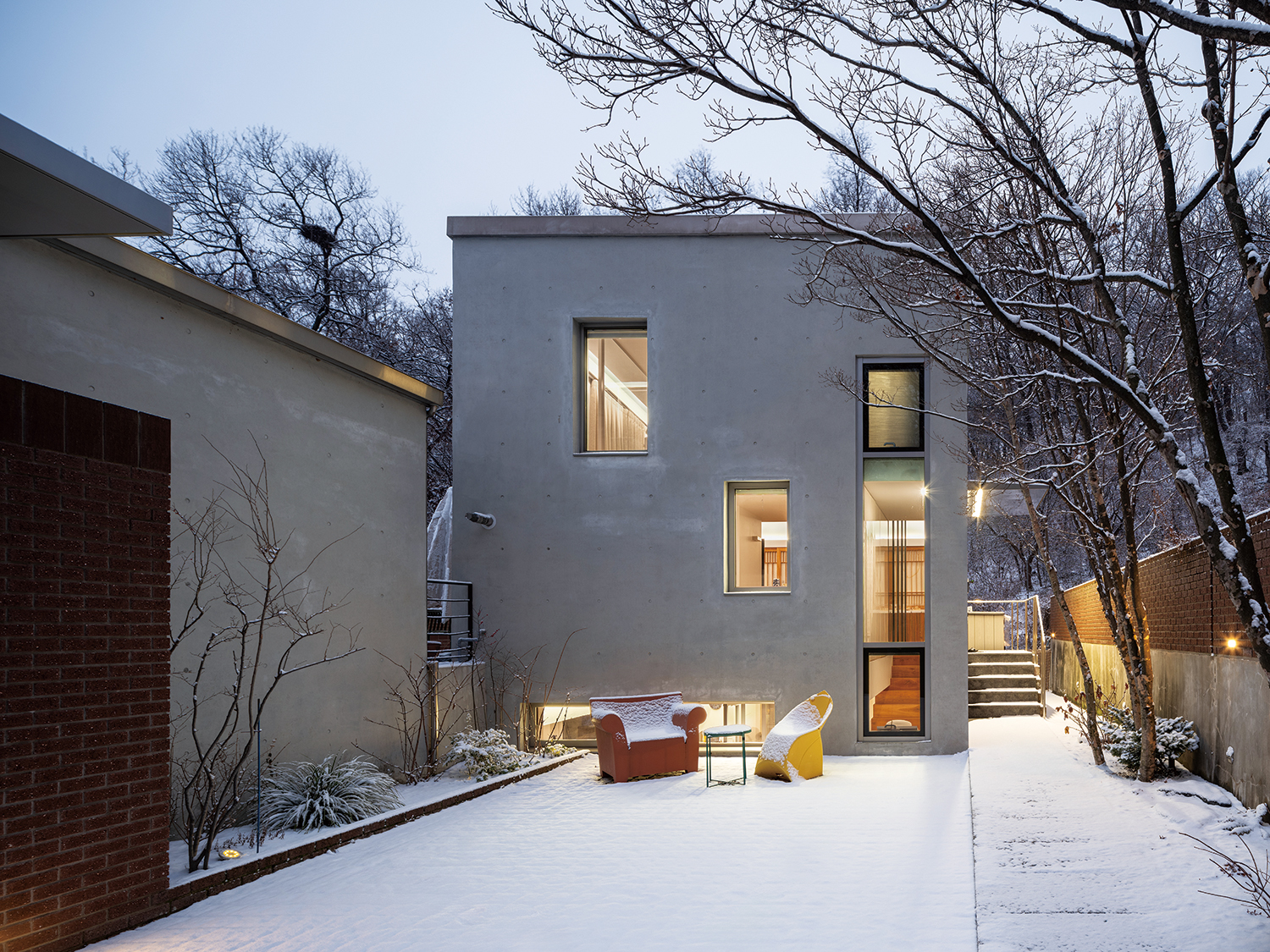
SIE:Architecture is located where the atmosphere of the neighbourhood lingers and yet where nature is within reach. The architect’s studio serves as a convenient tool to showcase the office’s working style. It is located on a slope facing the mountain to the south and a dead-end alley on the opposite side, providing ideal conditions for explaining work related to residential or small-scale architecture and land use. The existing building was originally two small, separated buildings, but connected below. It had a strong sense of independence originally, but the overall impression was sporadic due to the curved walls and courtyard. Therefore, the walls surrounding the site and garden was demolished and was replaced with walls defining outdoor spaces corresponding to each unit or incorporating landscaping to create various outdoor spaces. The ground level and openings were organised to easily ventilate and face each floor. Since the interior space is small in size, the division of spaces were minimised. Spaces were differentiated by setting various ceiling heights and roof shapes, exposing some structures, or using custom-made furniture and doors.
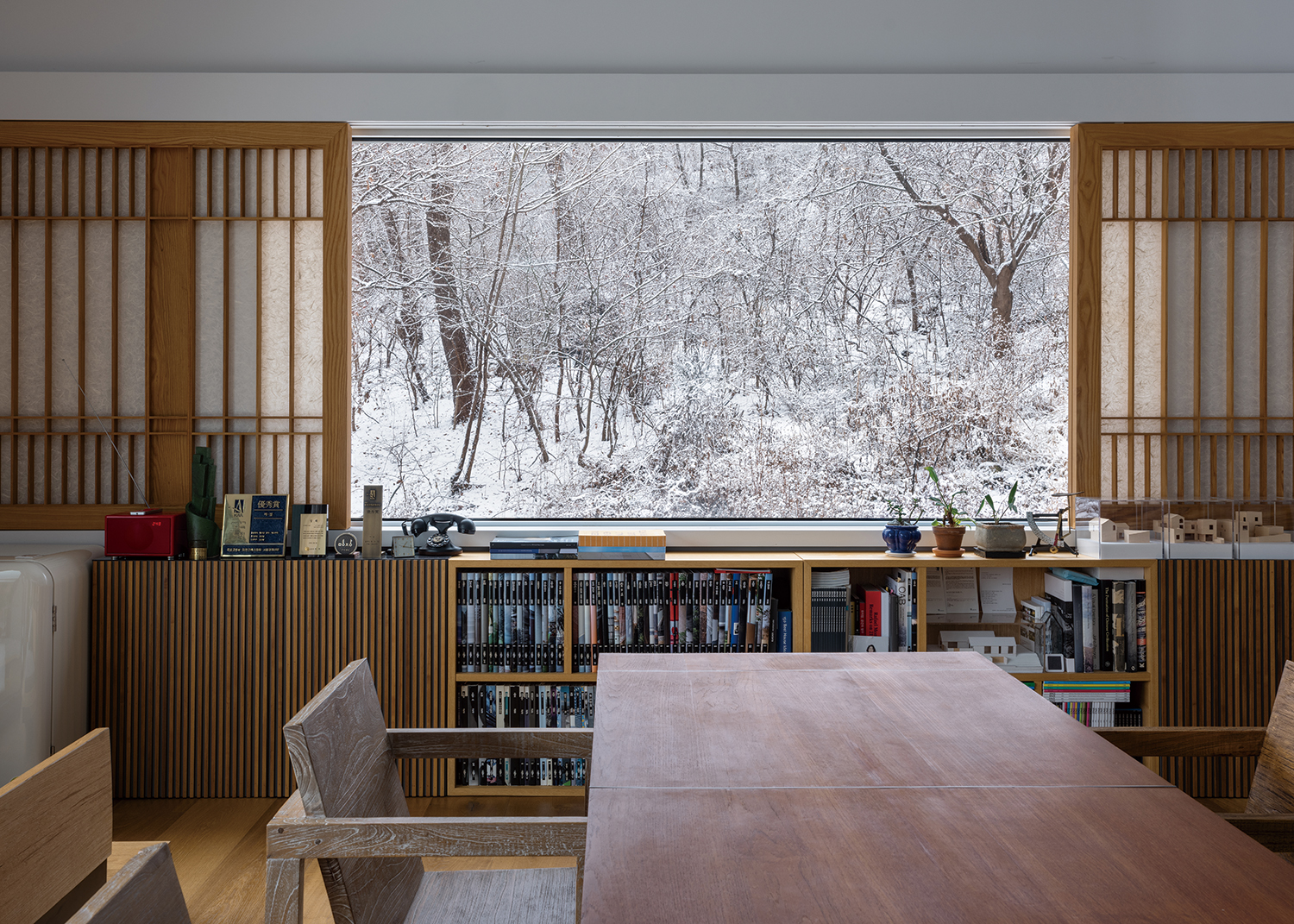
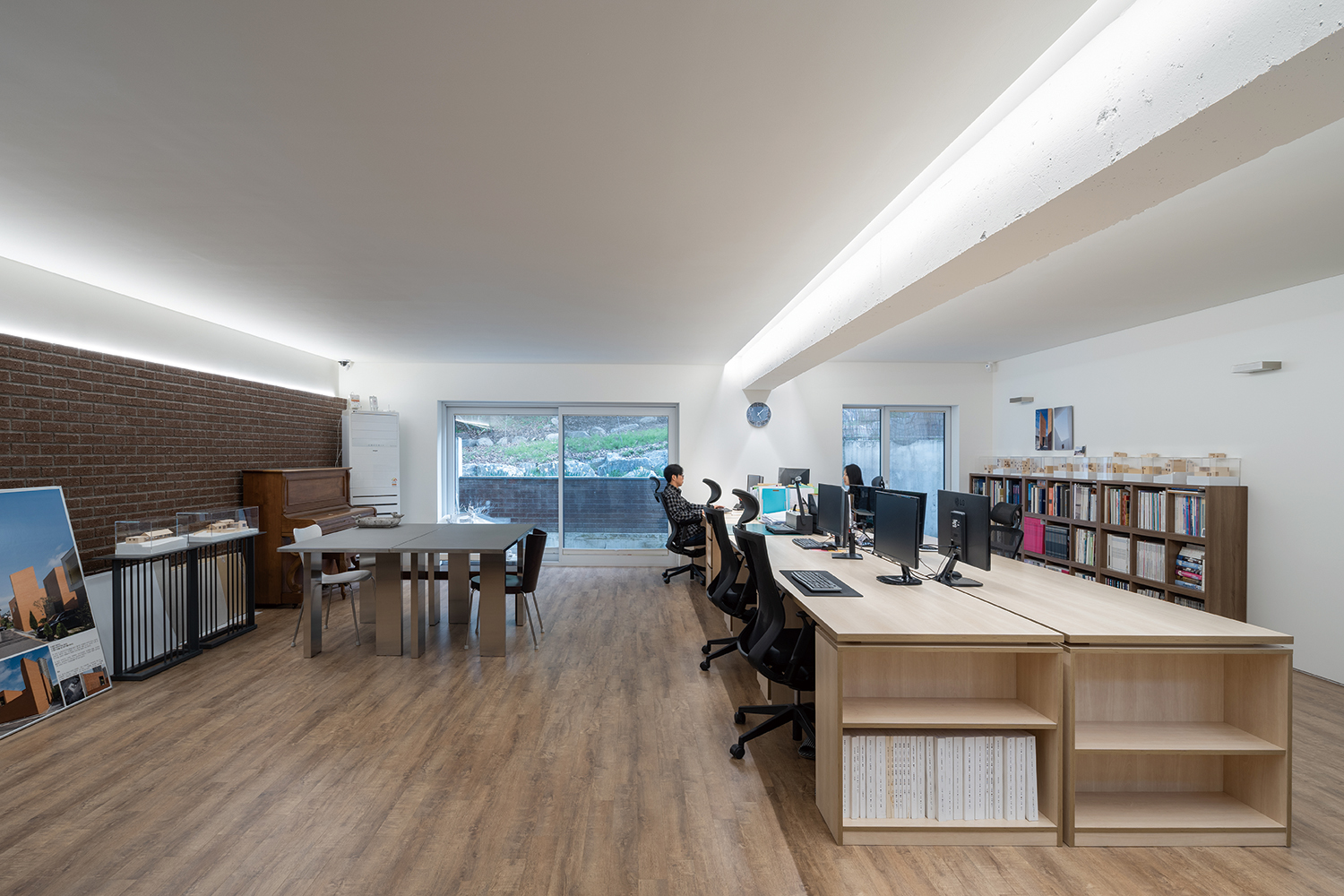
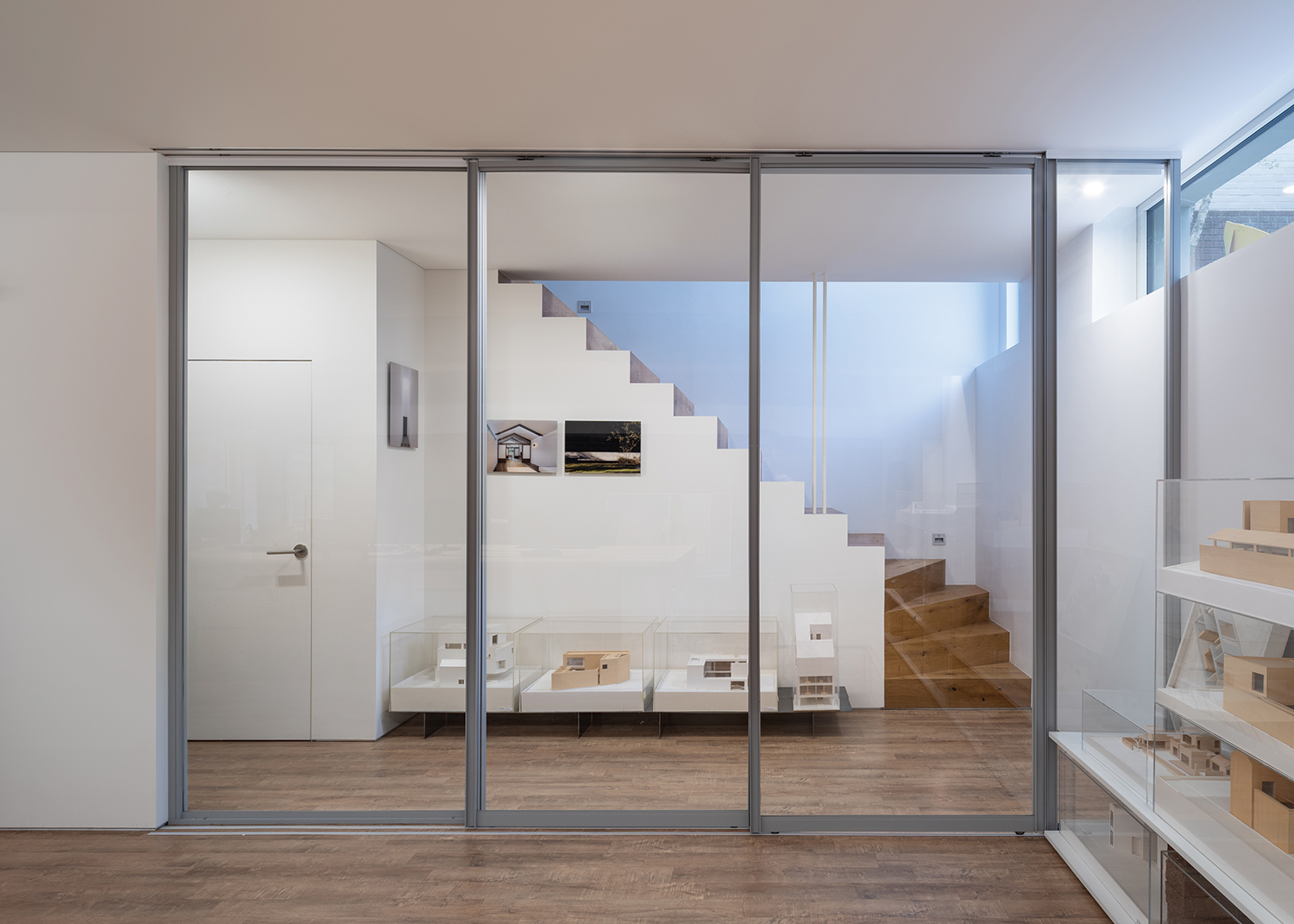
Project name SIE
Architect SIE:Architecture (Jung Sujin)
Design scope remodeling
Location 79, Sigyuchon-gil, Seocho-gu, Seoul, Korea
Programme neighbourhood living facility
Site area 352m2
Building area 155.62m2
Gross floor area 199.2m2
Building scope B1, 1F
Structure RC
Exterior finishing exposed concrete
Interior finishing paint on gybsum board, brick, tile
Design period Mar. – Apr. 2020
Year of occupancy June 2020
Office history Feb. 2008 –
Number of employees 5
Working hours 9:30 – 18:30






