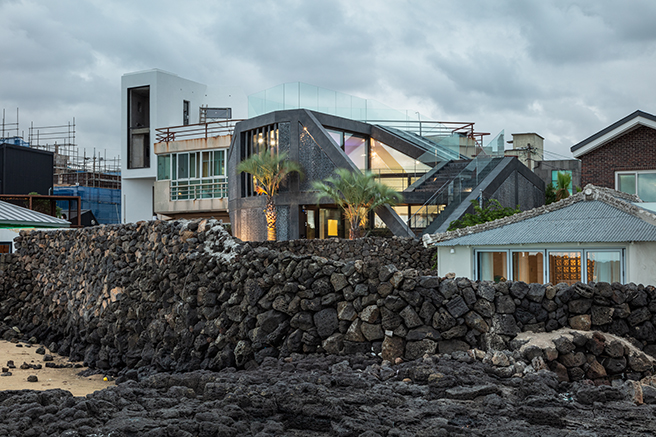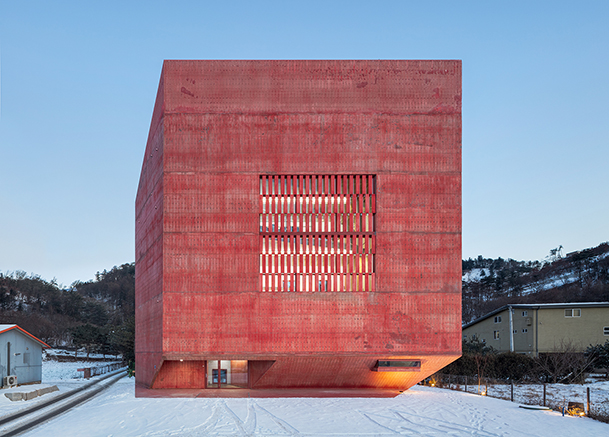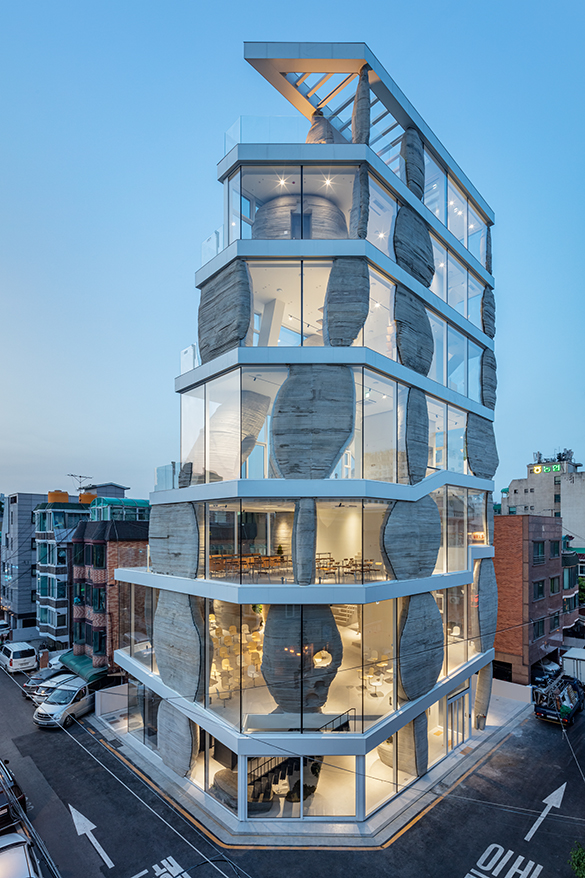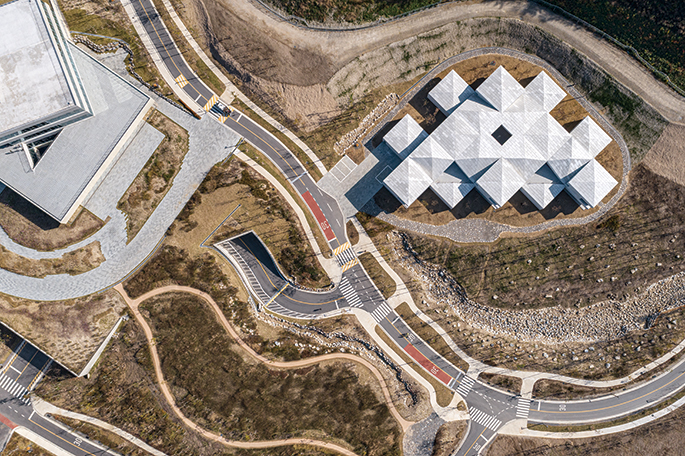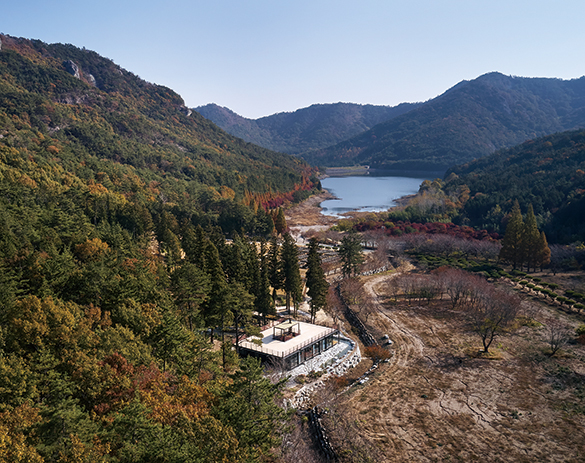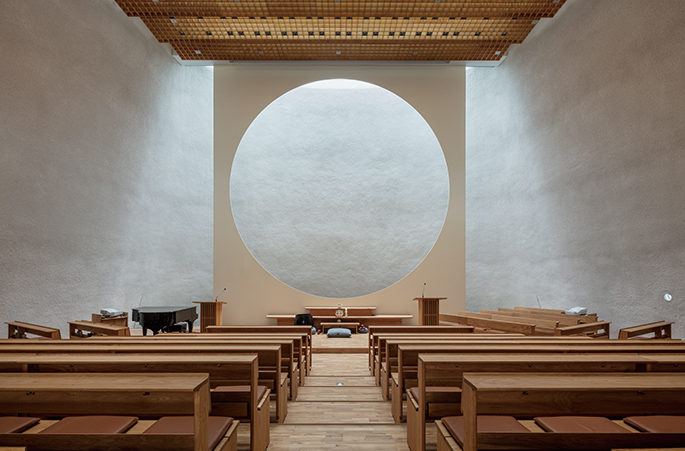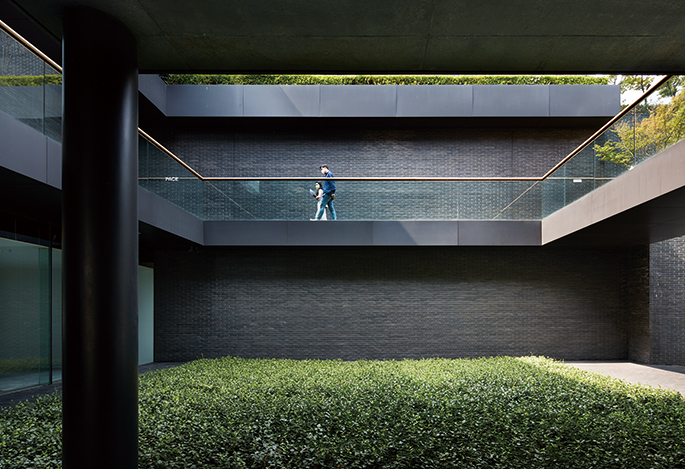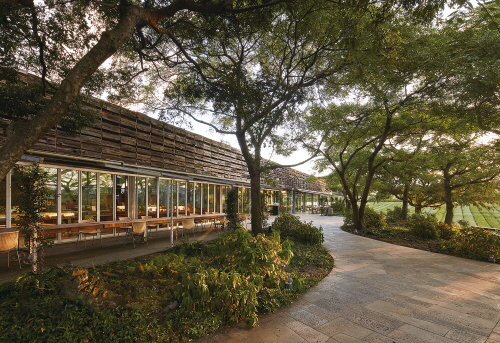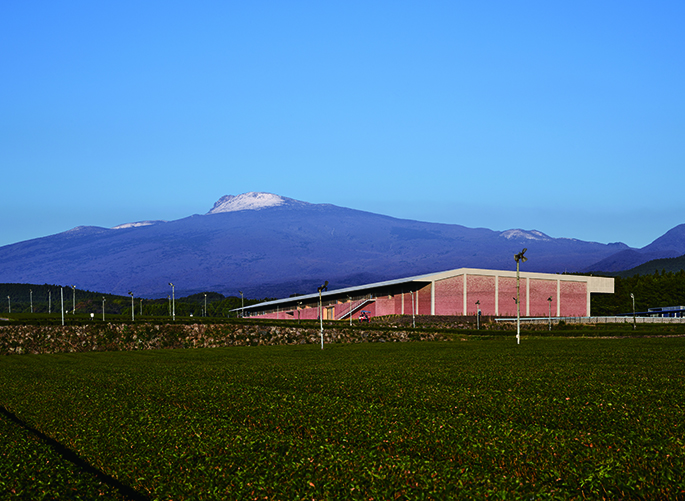SPACE Jun 2024 (No. 679)
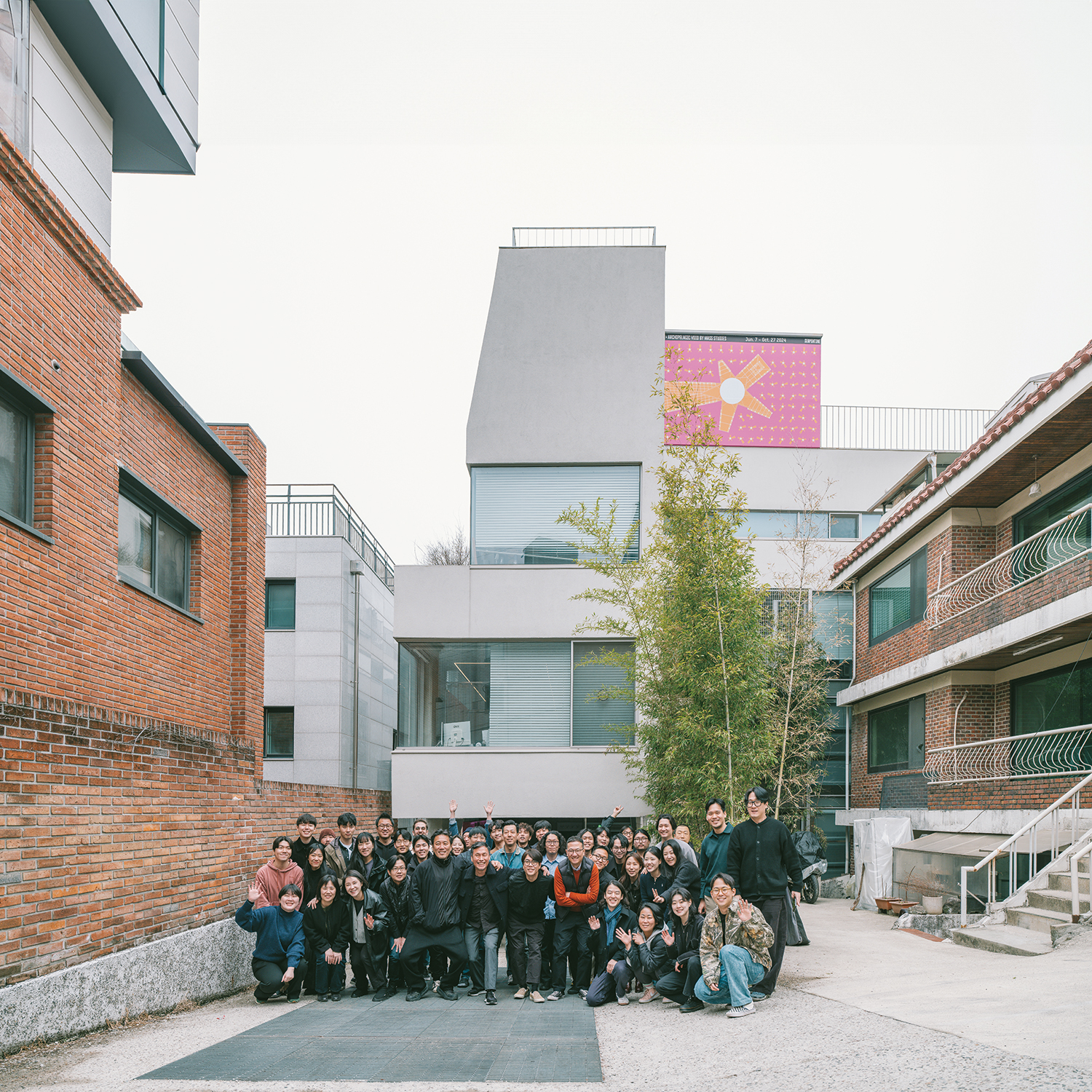
MASS STUDIES is located at Itaewon, between mountains and rivers. The office faces Gangnam from the edge of Gangbuk, situated at the heart of Seoul, but due to various contextual conditions including the presence of U.S. military bases, citizens often bypass this neighbourhood. When the office was first established in this area, it was intriguingly empty despite being in the centre of Seoul. Now, with an increase in commercial facilities near the original office, MASS STUDIES moved to a quieter area beyond the mountains. The site has a strong topographical character and is densely packed with low-rise buildings. It requires a special urban condition that needs to be considered in three dimensions, even though it seems disconnected. It was more about ‘discovery’ than ‘invention’. It is a work that maximizes the possibilities within a site with various restrictions. If someone has to pick an element of ‘invention’, it would be the use of a haunch on the ground floor to secure open space without columns and maximum ceiling height.
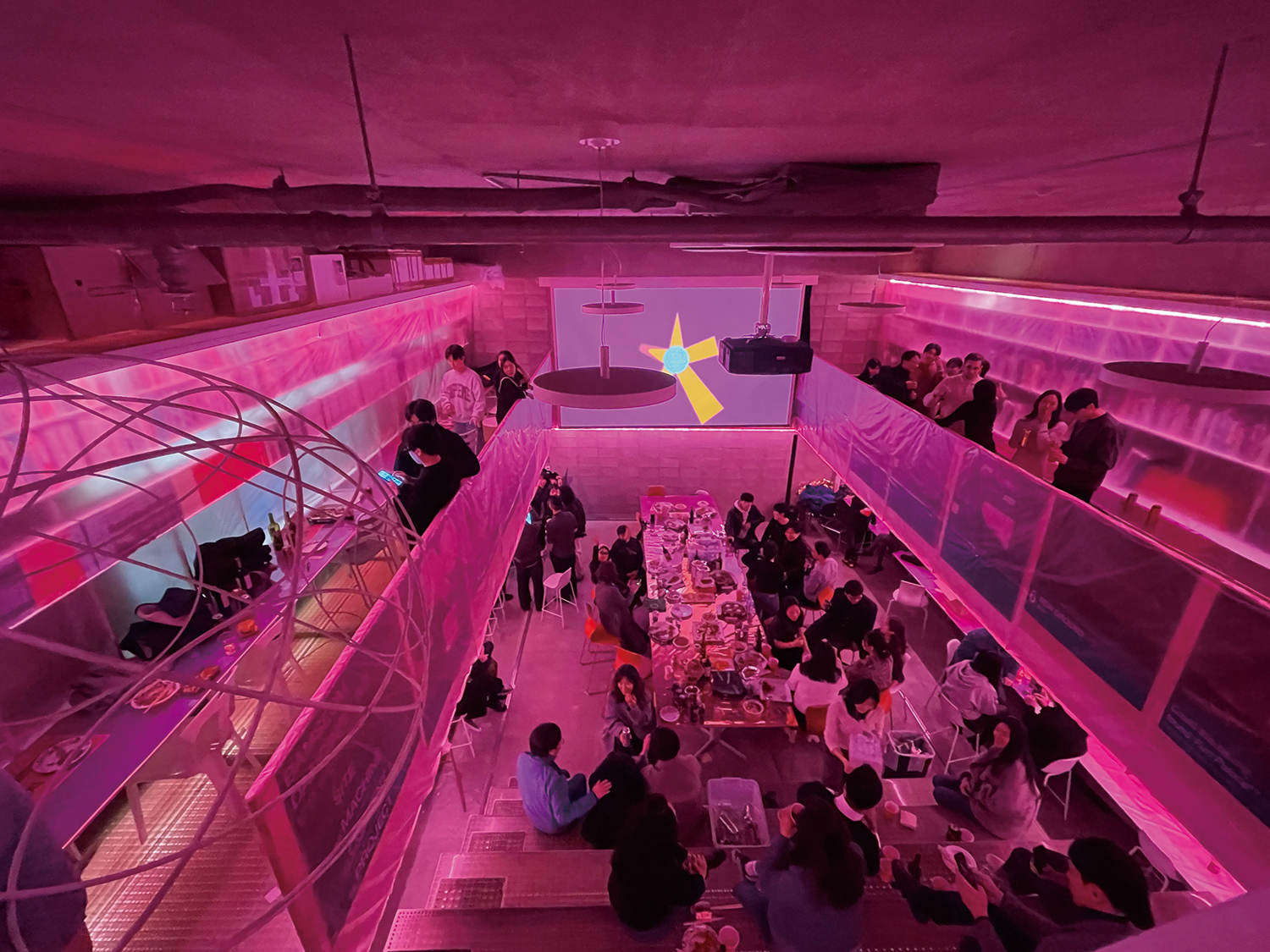
©Cho Minsuk
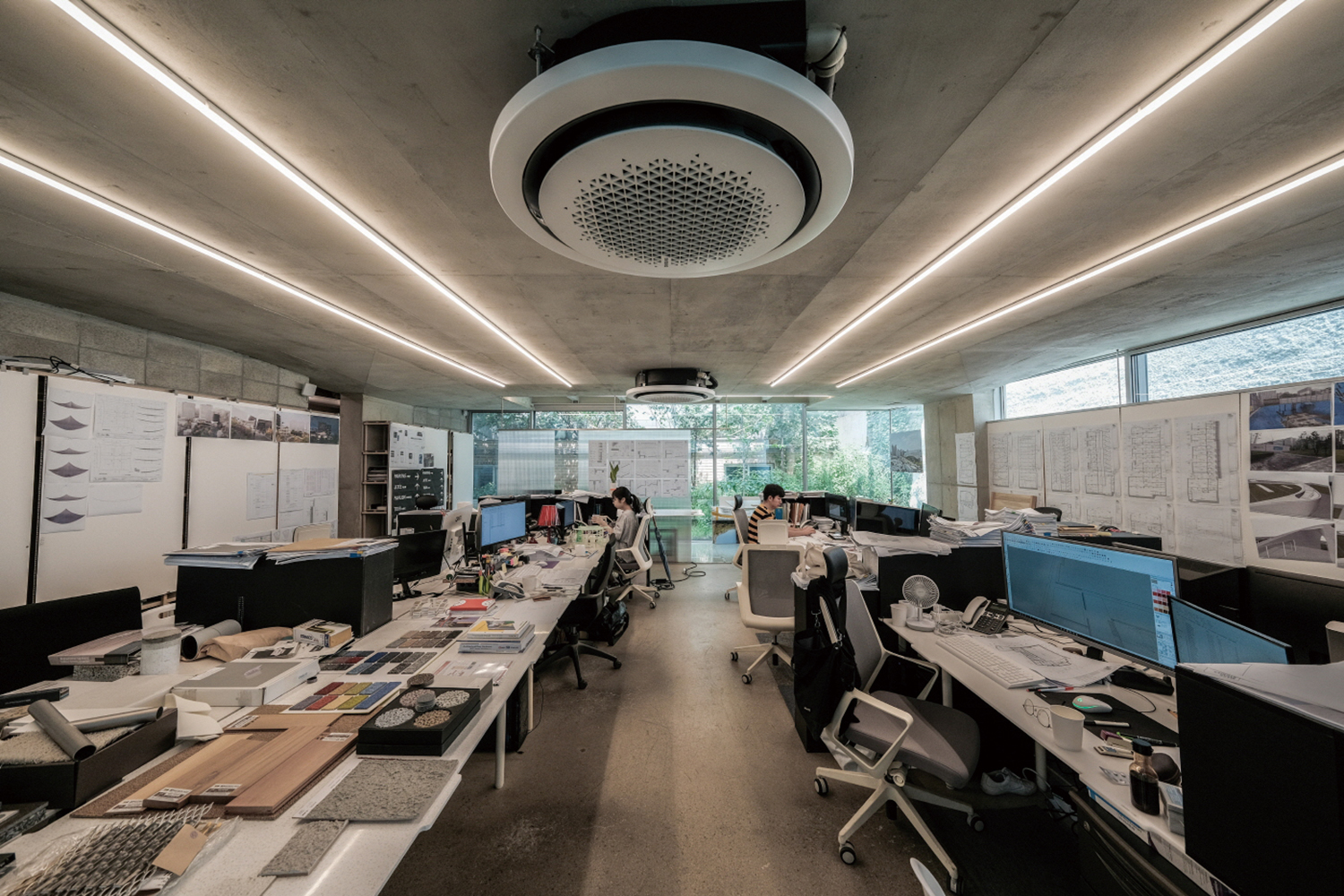
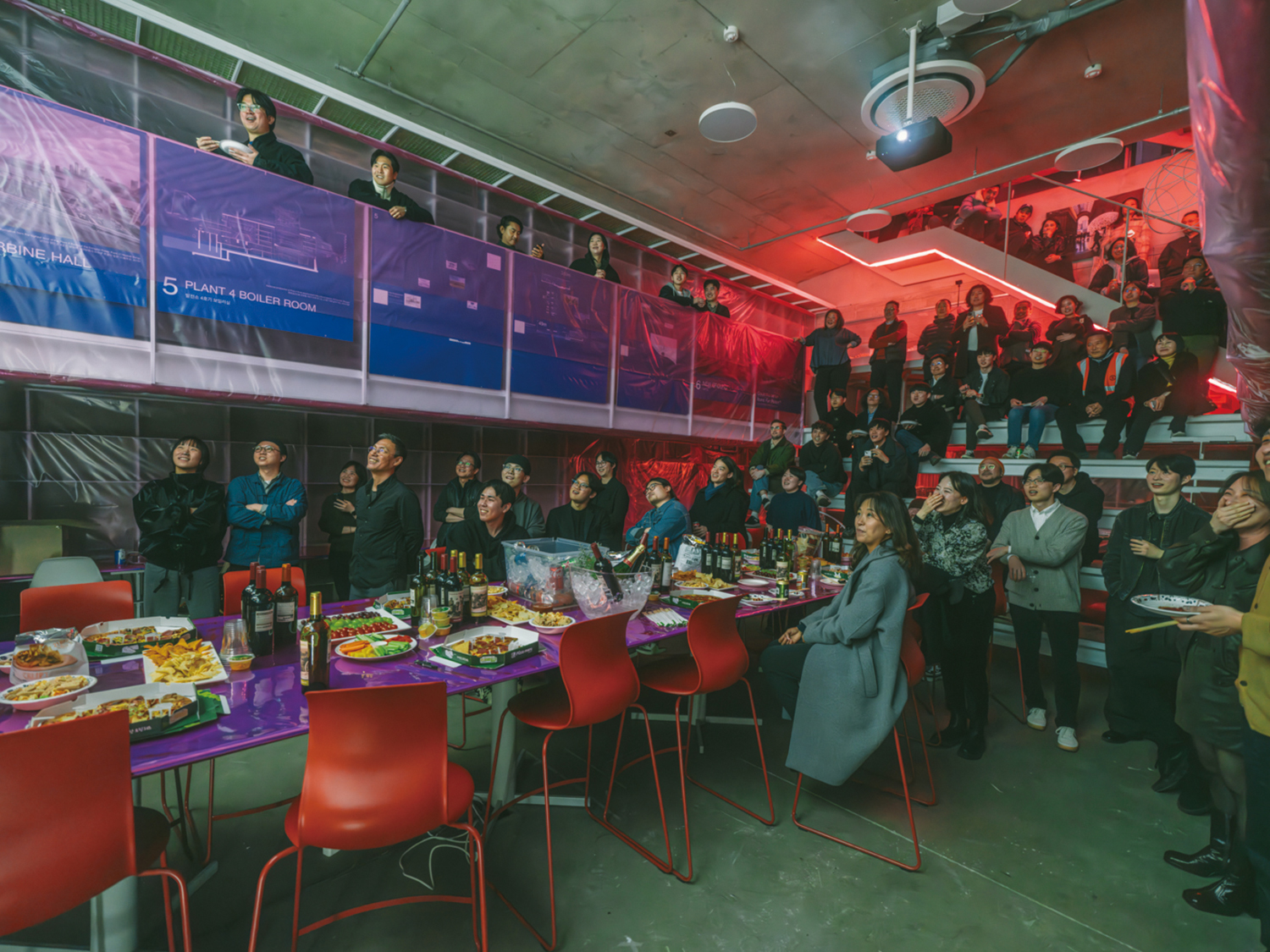
Project name
Yoon-e-mass Building
Architect
MASS STUDIES (Cho Minsuk, Park Kisu)
Design scope
new construction, interior design
Location
46, Hoenamu-ro 44ga-gil, Yongsan-gu, Seoul, Korea
Programme
neighbourhood living facility, single house
Site area
412m2
Building area
247.03m2
Gross floor area
893.39m2
Building scope
B2, 4F
Structure
RC
Exterior finishing
exposed concrete, metal grating
Interior finishing
exposed concrete, FRP grating
Design period
Mar. – Nov. 2016
Year of occupancy
July 2018
Office history
Mar. 2003 –
Number of employees
46
Working hours
9:30 – 18:30
Occupancy type
client owned






