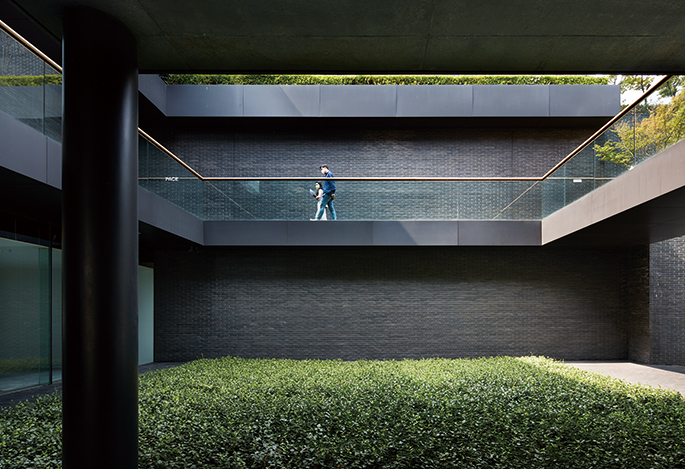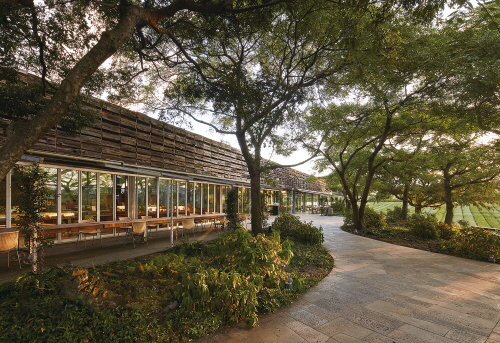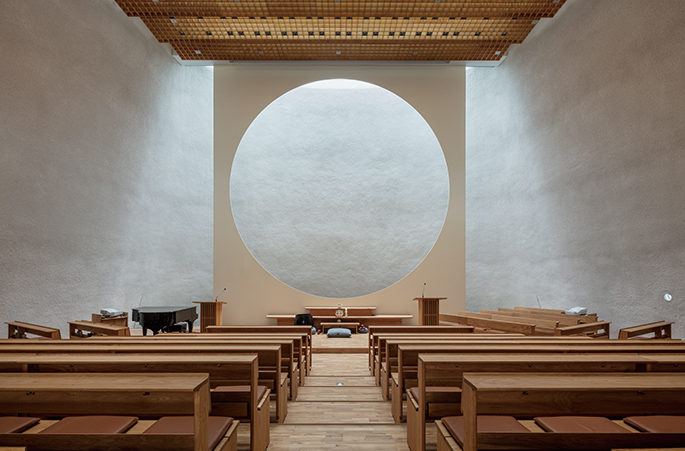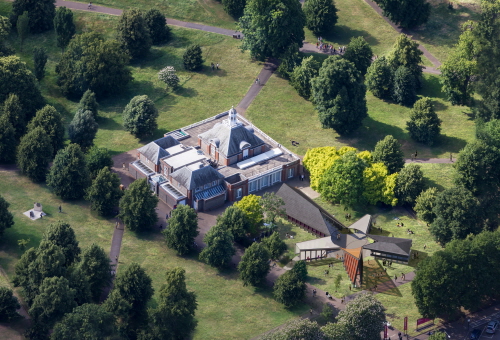SPACE March 2024 (No. 676)
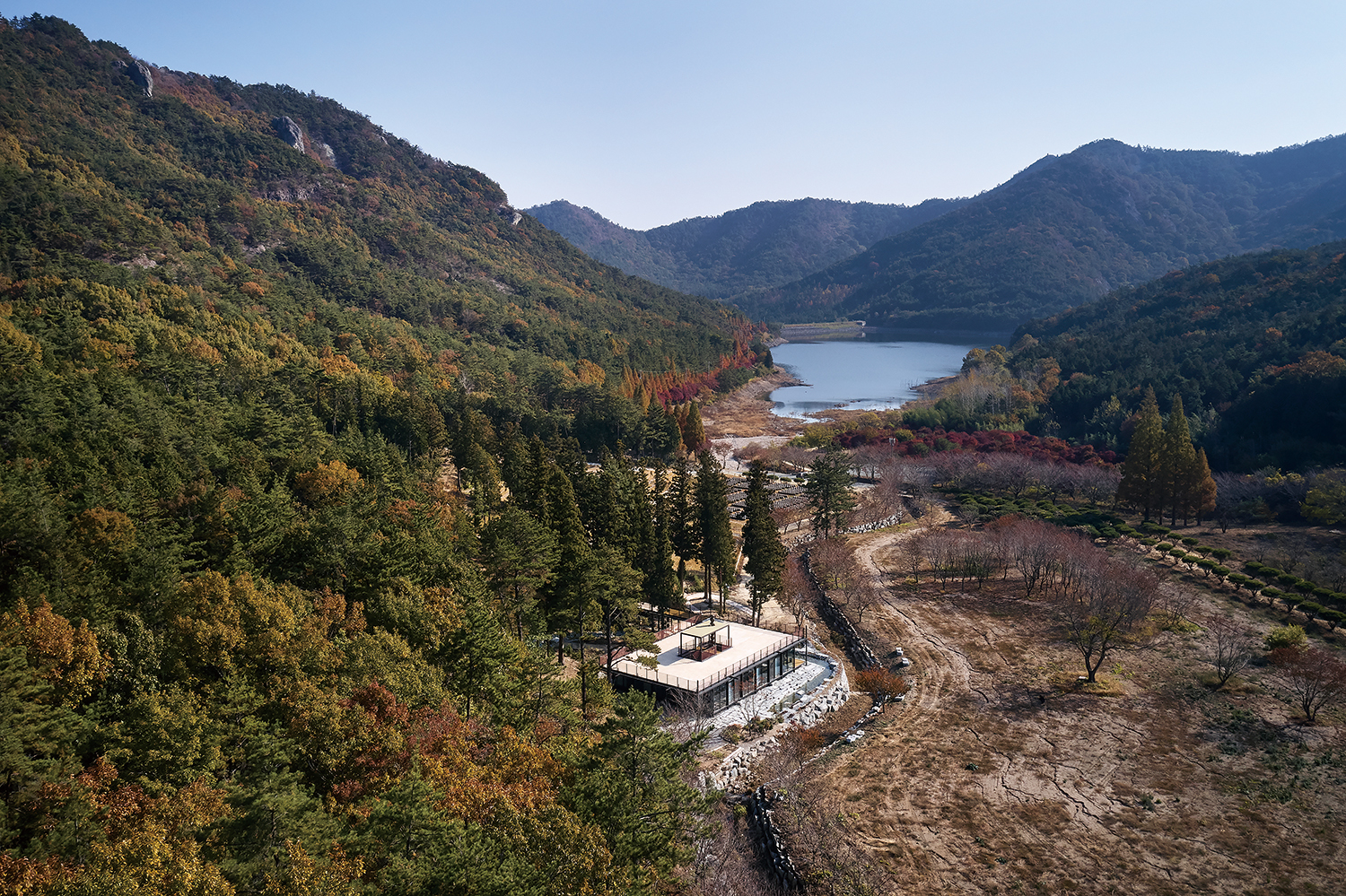
Choru, located in Boseong-gun, Jeollanam-do, Korea, is known for producing black vinegar in the vicinity of Haepyeongho Lake, nestled in the Obongsan Mountain Valley. The black vinegar is crafted exclusively from brown rice, malted rice, and water sourced from the Boseong valley. Breathing onggi (Korean traditional earthenware), meticulously handmade by Lee Haksoo, a master of onggi, are used to contain and age black vinegar. Over time, their numbers have gradually increased up to more than 2,000, forming a sprawling onggi field. Choru, which shares its name with the first building on the site, offers hikers and visitors the opportunity to savor teas and beverages made of black vinegar. The access road begins at the entrance of the site within the onggi field, leading past Haepyeongho Lake. There are two approaches: a lower path that ascends gradually alongside the mountain stream, and an upper path that links to a rooftop bridge within the cedar forest, offering a panoramic view of the onggi field. The two paths form a circular system within the undulating terrain, converging at a staircase located in the courtyard of the building. With its low profile and subdued presence nestled between the mountain stream and the forest, the building intersects with two cedars and the mountain stream, striving to coexist with minimal damage to the existing environment.
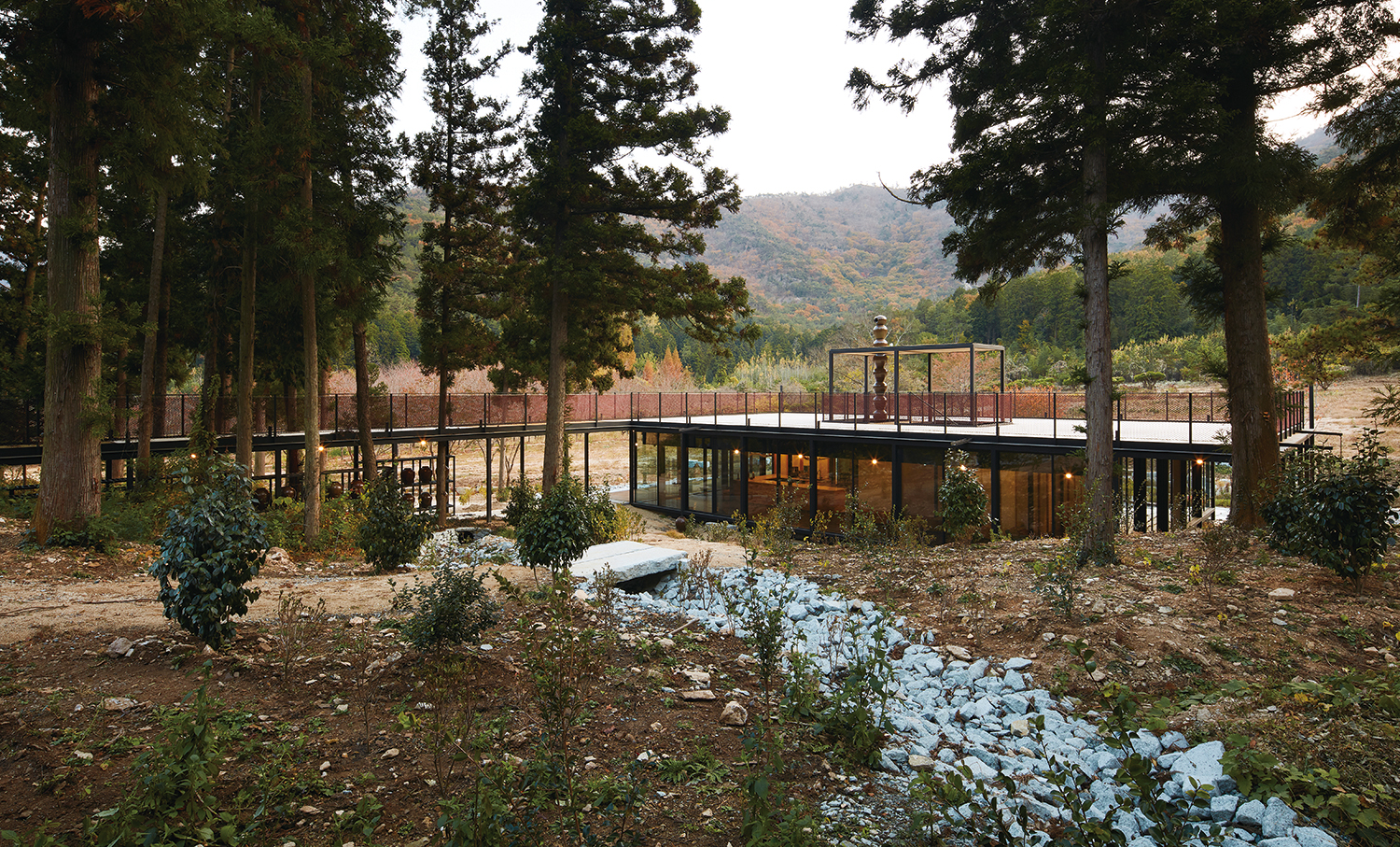
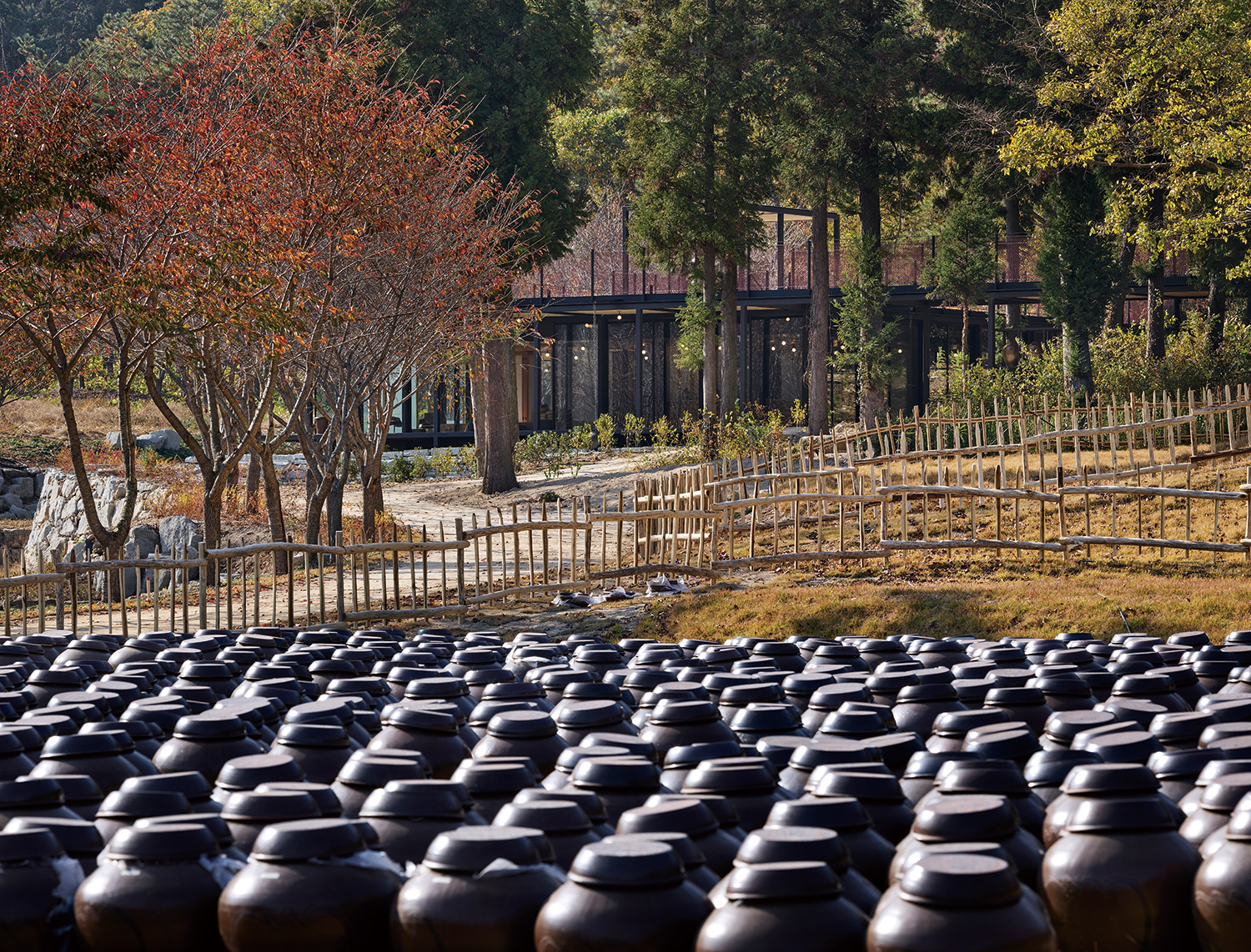
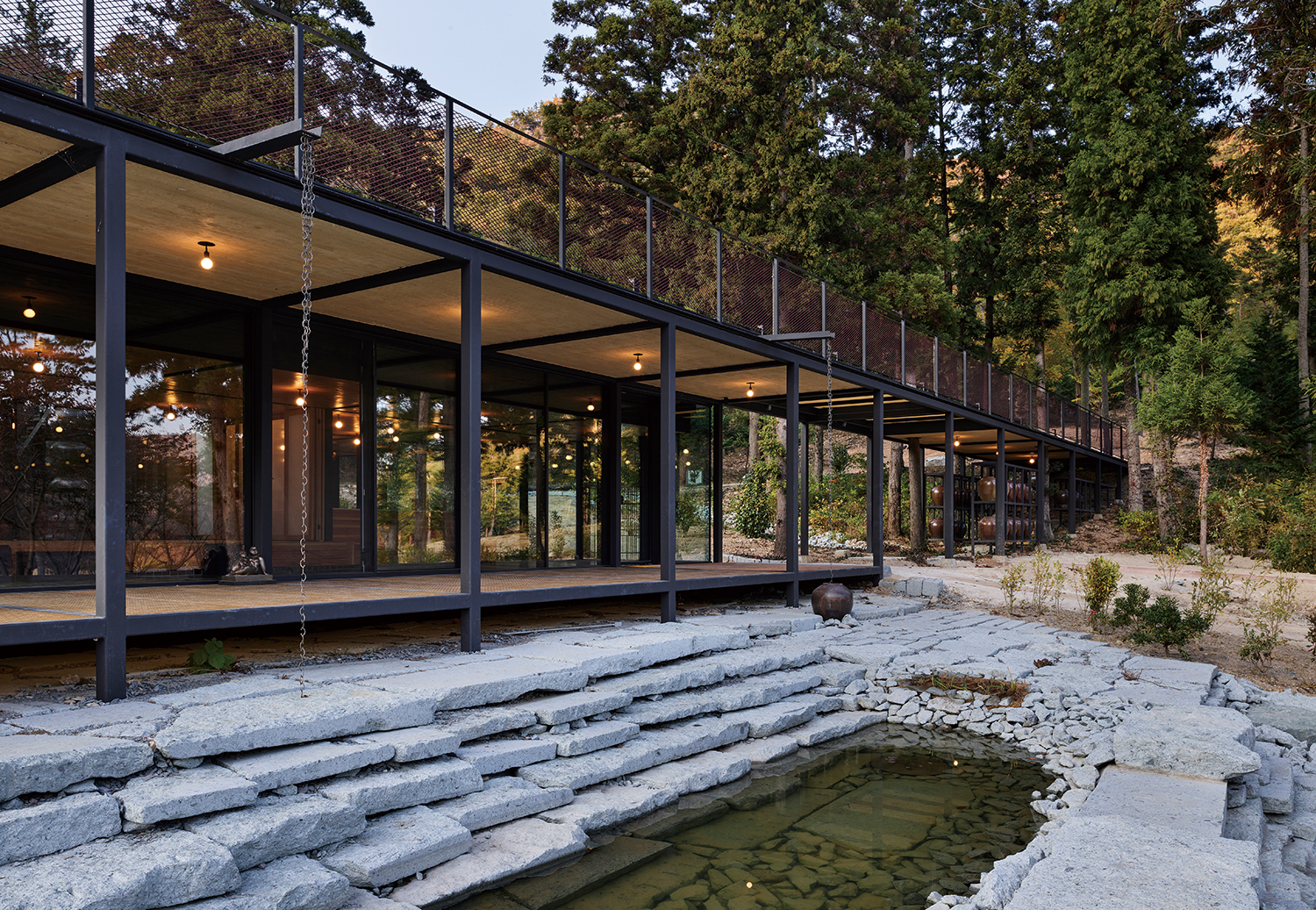
Slender steel frame structure is constructed using 3 × 3m modules, similar to traditional hanoks, evoking the spatial essense of a hanok. The interior space, measuring 5 × 8 kan (room), is structured into three layers. At the core are two central kans, forming a courtyard. Surrounding these, the 3 × 4 kan areas function as service spaces. Finally, the outermost layer, which is one-kan-wide, is dedicated to tasting and experiential areas. The outer layer is connected to an ondol (heated floor) room on the east side, which is used as a gyup-jip (layered house). From within, one can admire views of Obongsan Mountain, the mountain stream, and the expansive onggi field.
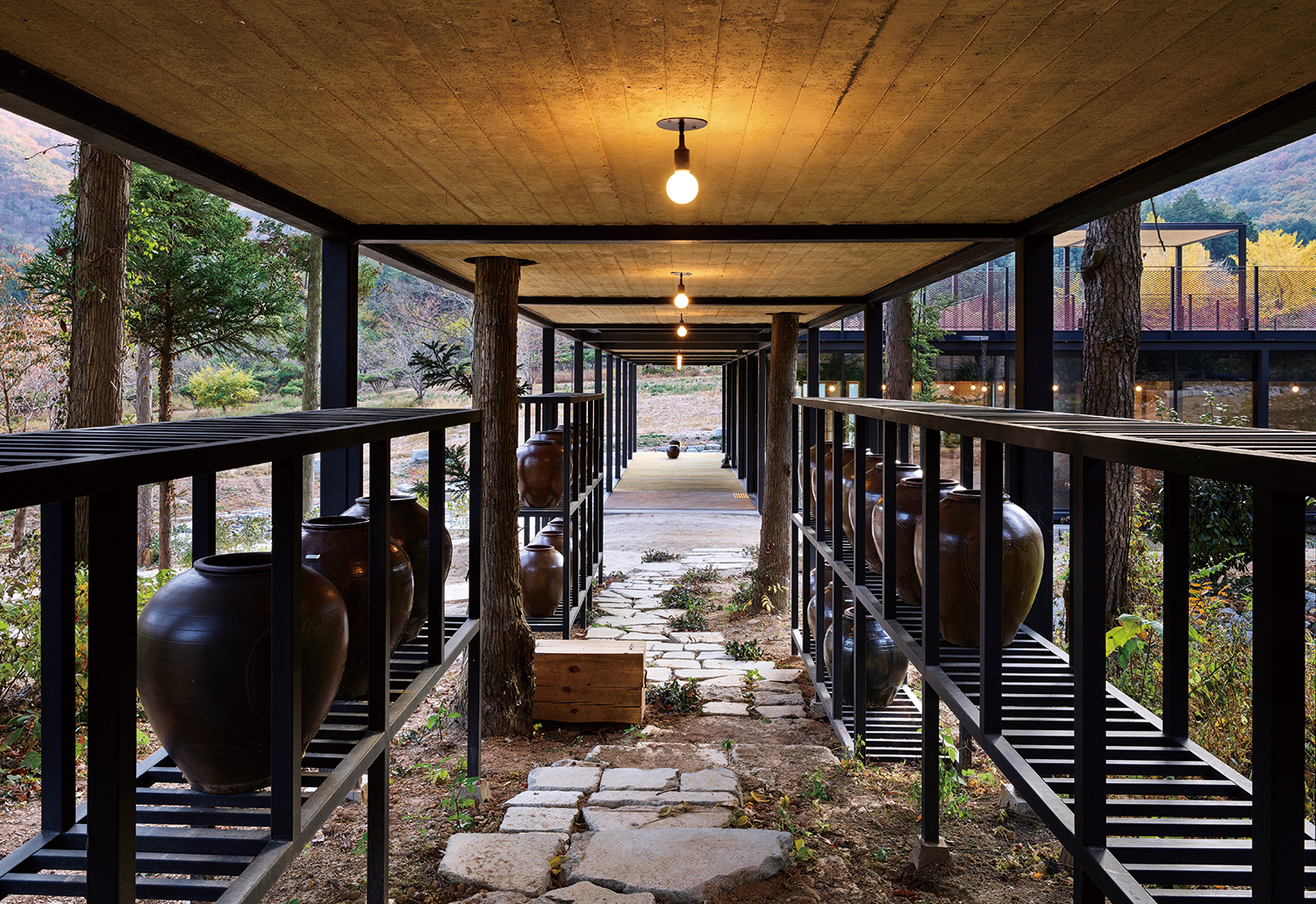
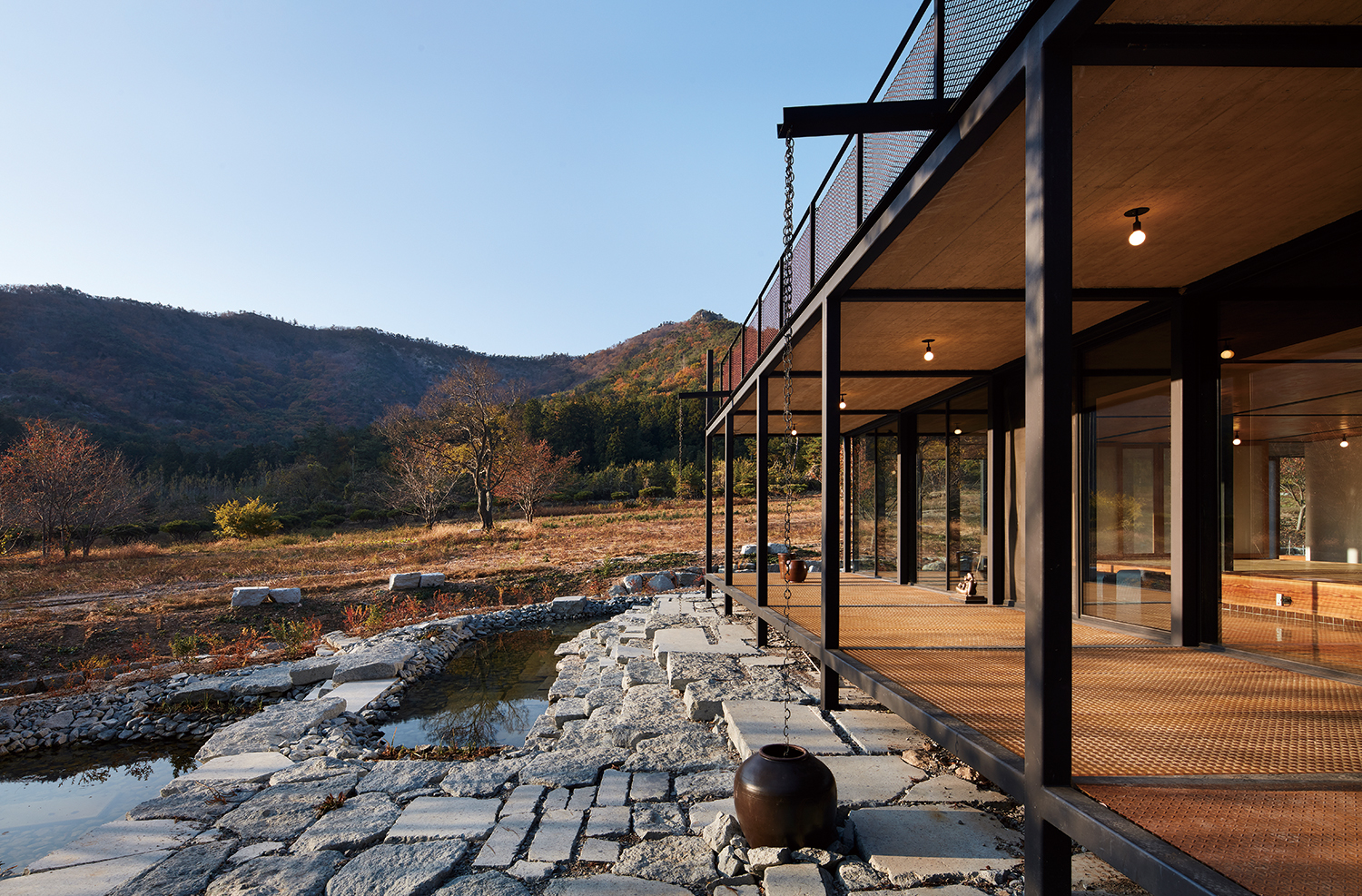
The materials and construction methods were an economical combination of what was locally available and industrial practices. Irregular stones, typically discarded from a nearby quarry, were repurposed as landscaping stones. The interior floor is finished with glazed brown tiles, extending the visual and tactile experience of reflective surfaces of lakeʼs water and the onggi into the interior space. Eco-friendly Arauco plywood is utilised for the interior ceiling, while the concrete exterior ceiling is finished in a matching colour with the plywood. Additionally, FRP grating flooring on the eastern exterior seamlessly integrates into the surroundings, harmonizing with the dark steel structure and windows. Local artisans crafted the ondol and hearth, and the same onggi master made the clay pot chimney. Stacked like a totem pole, the chimney serves as an effective marker with a semblance to the clay pots covering the landscape.
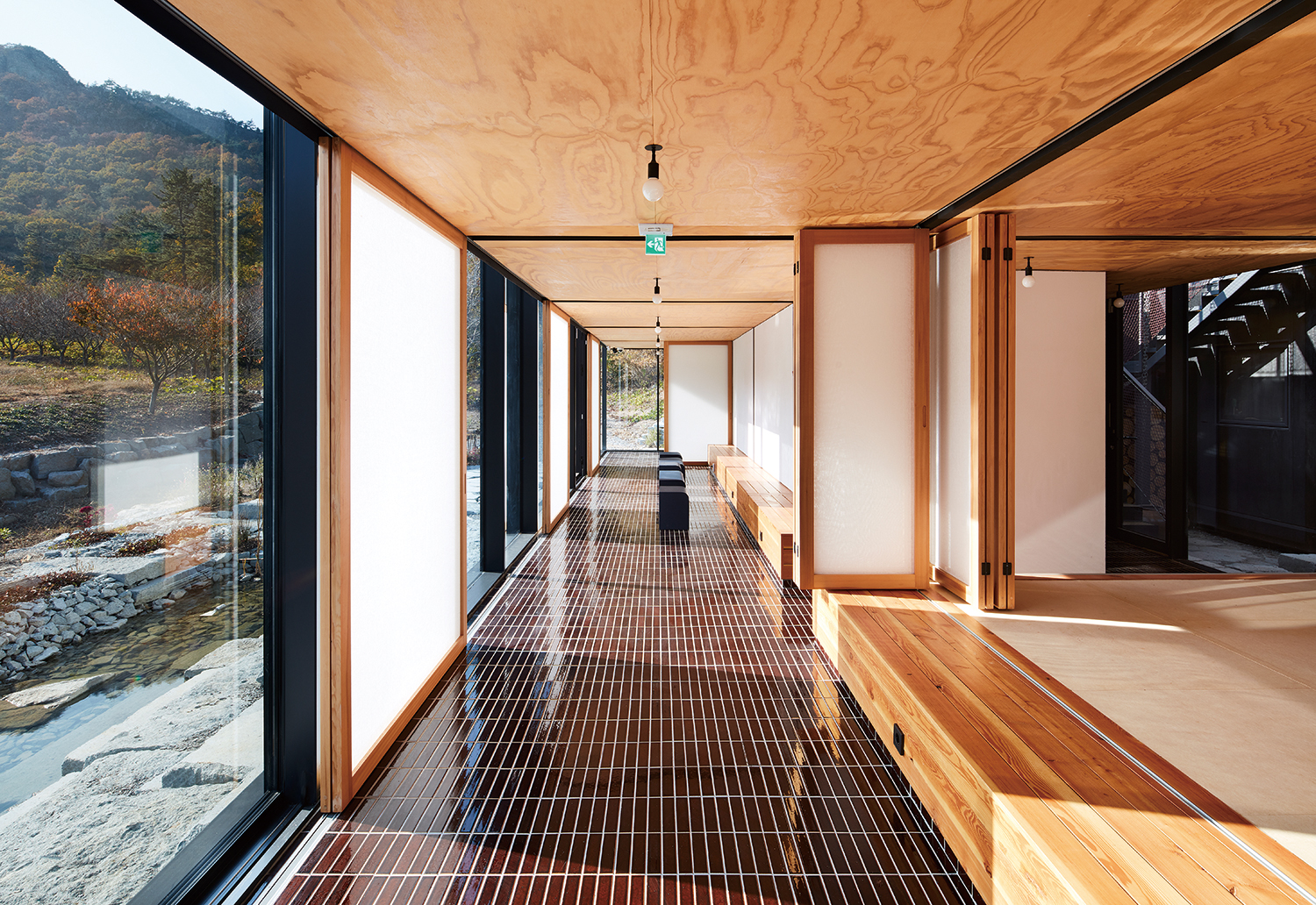
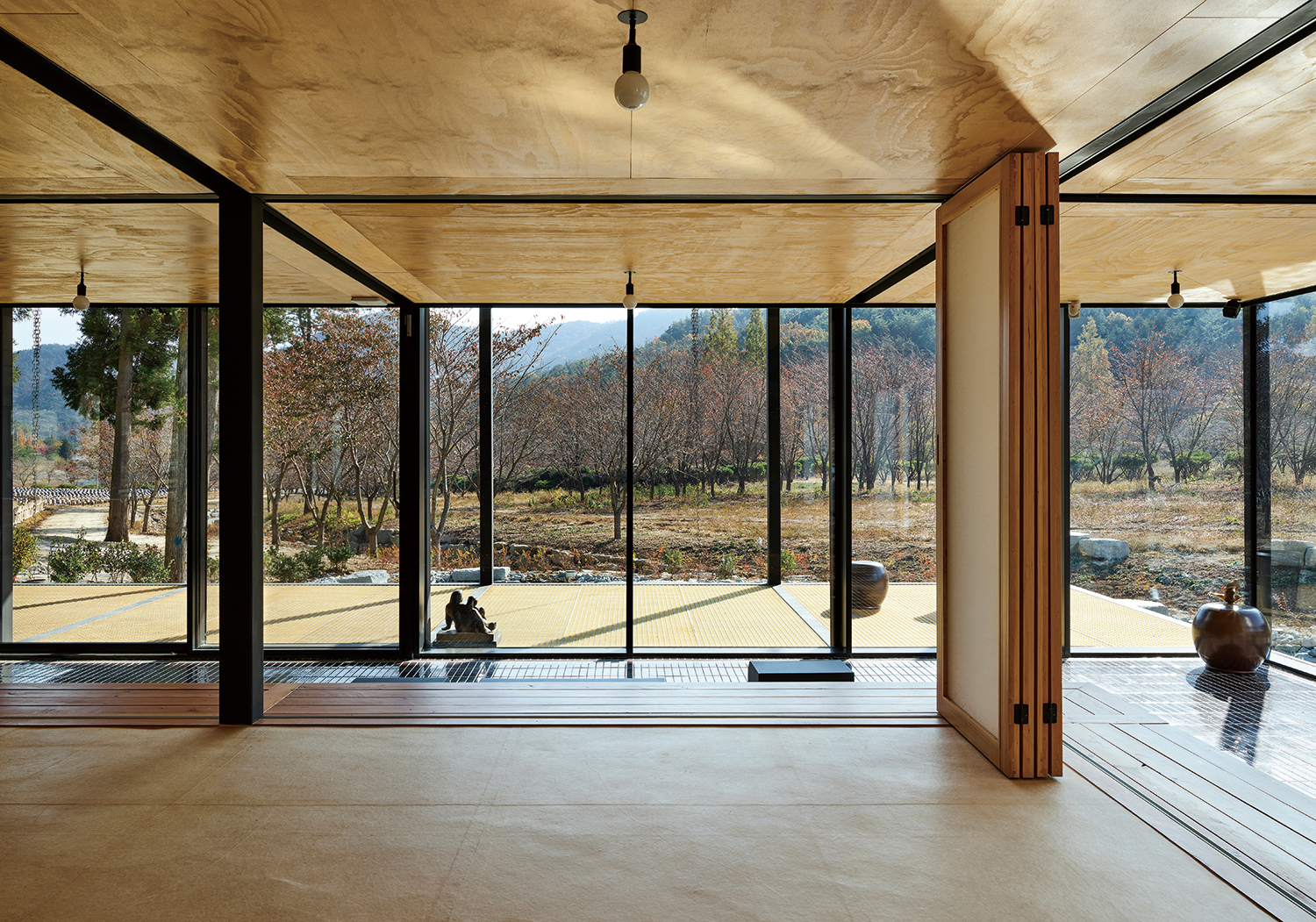
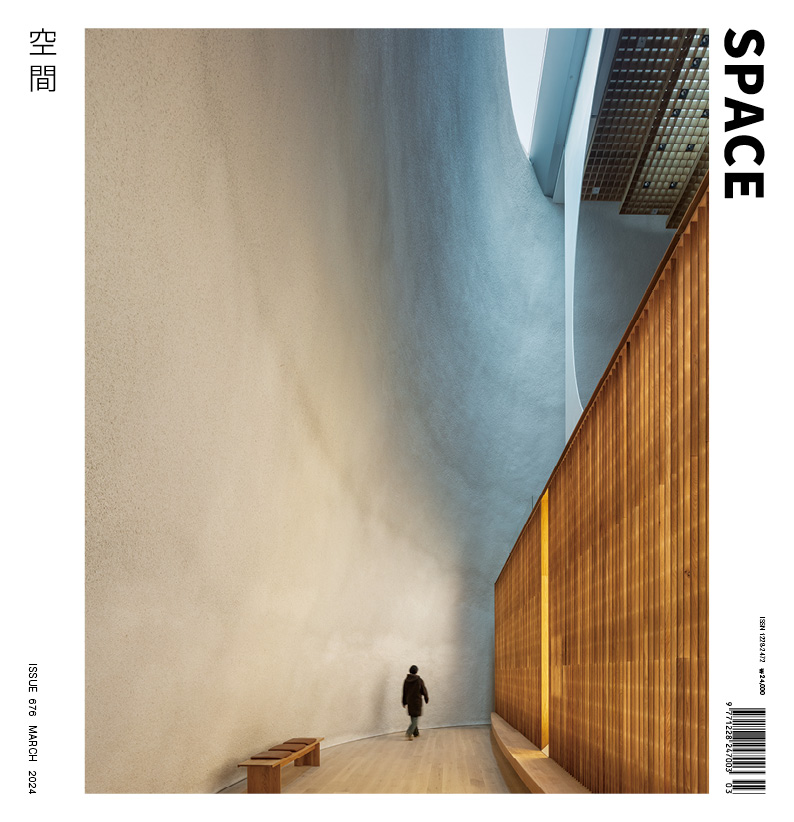
MASS STUDIES (Cho Minsuk, Park Kisu)
Kang Junkoo, Chun Bumhyun, Lim Jaehwee, Goo Bonsuk
Haepyeong-ri, Deungnyang-myeon, Boseong-gun, Jeoll
neighbourhood living facility
23,812.6m²
423m²
423m²
1F
2
7.05m
1.78%
1.78%
steel frame
low-e transparent IGU (insulated glass unit), colo
Korean traditional plaster, tile, birch plywood, r
Harmony Structural Engineering
HANA Consulting Engineers Co., Ltd.
Bauten Construction
June 2020 – Feb. 2021
May 2021 – Jan. 2023
Vinegar Park
Gami Design Lab
Daon-Geotechnical Engineering, Co., Ltd.
Lumitouch
He was recently appointed as the architect of the Serpentine Gallery Pavilion 2024 in the U.K.






