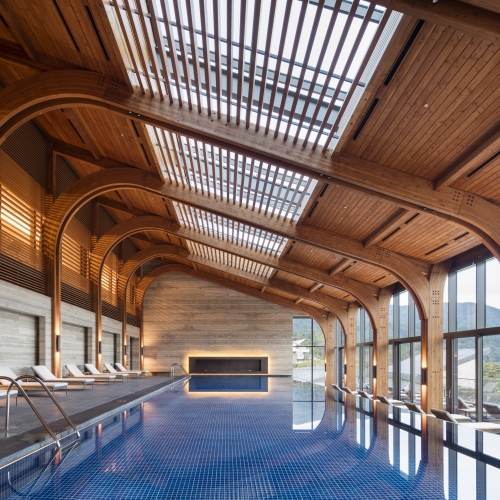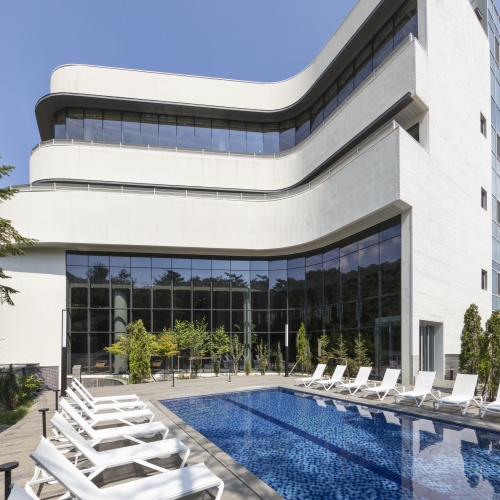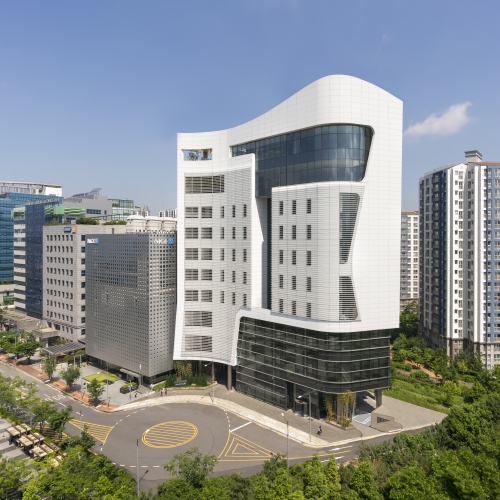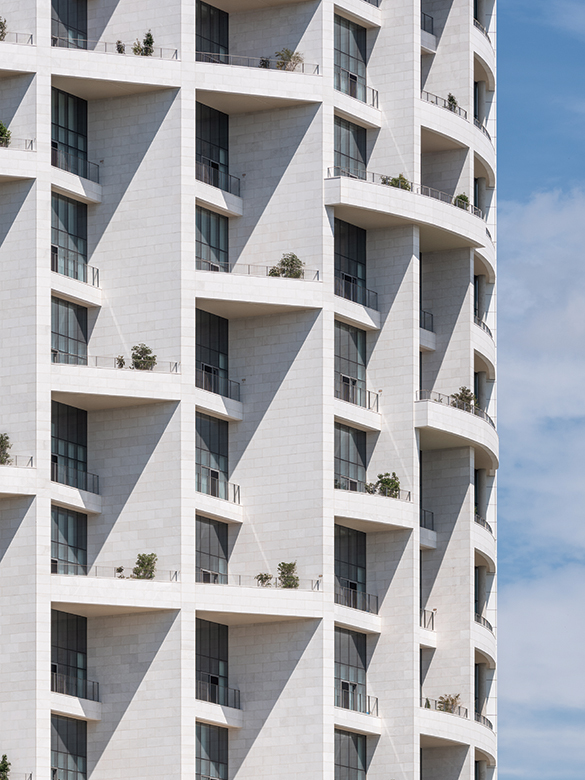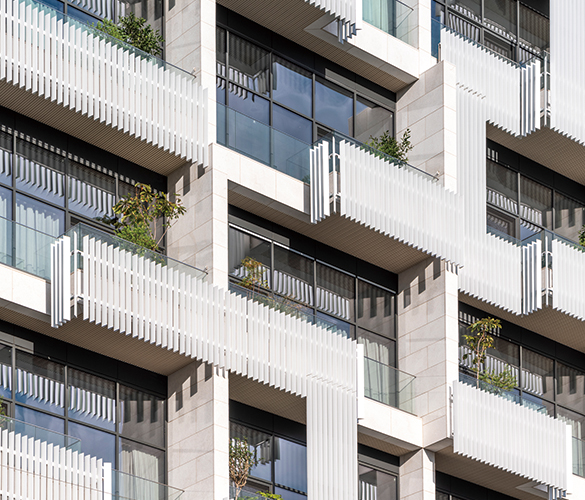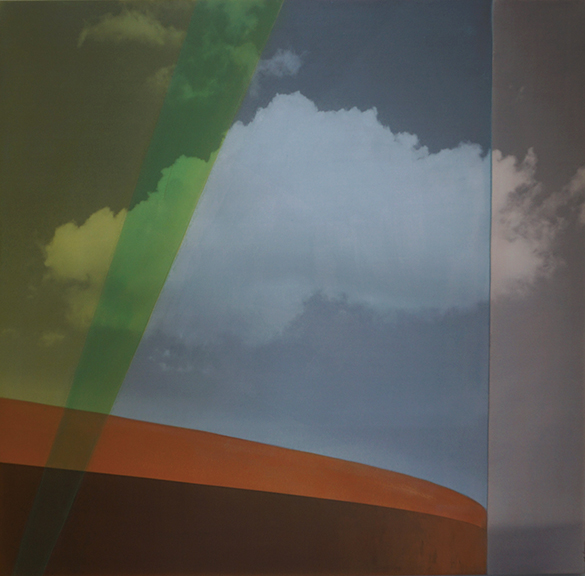SPACE Jun 2024 (No. 679)
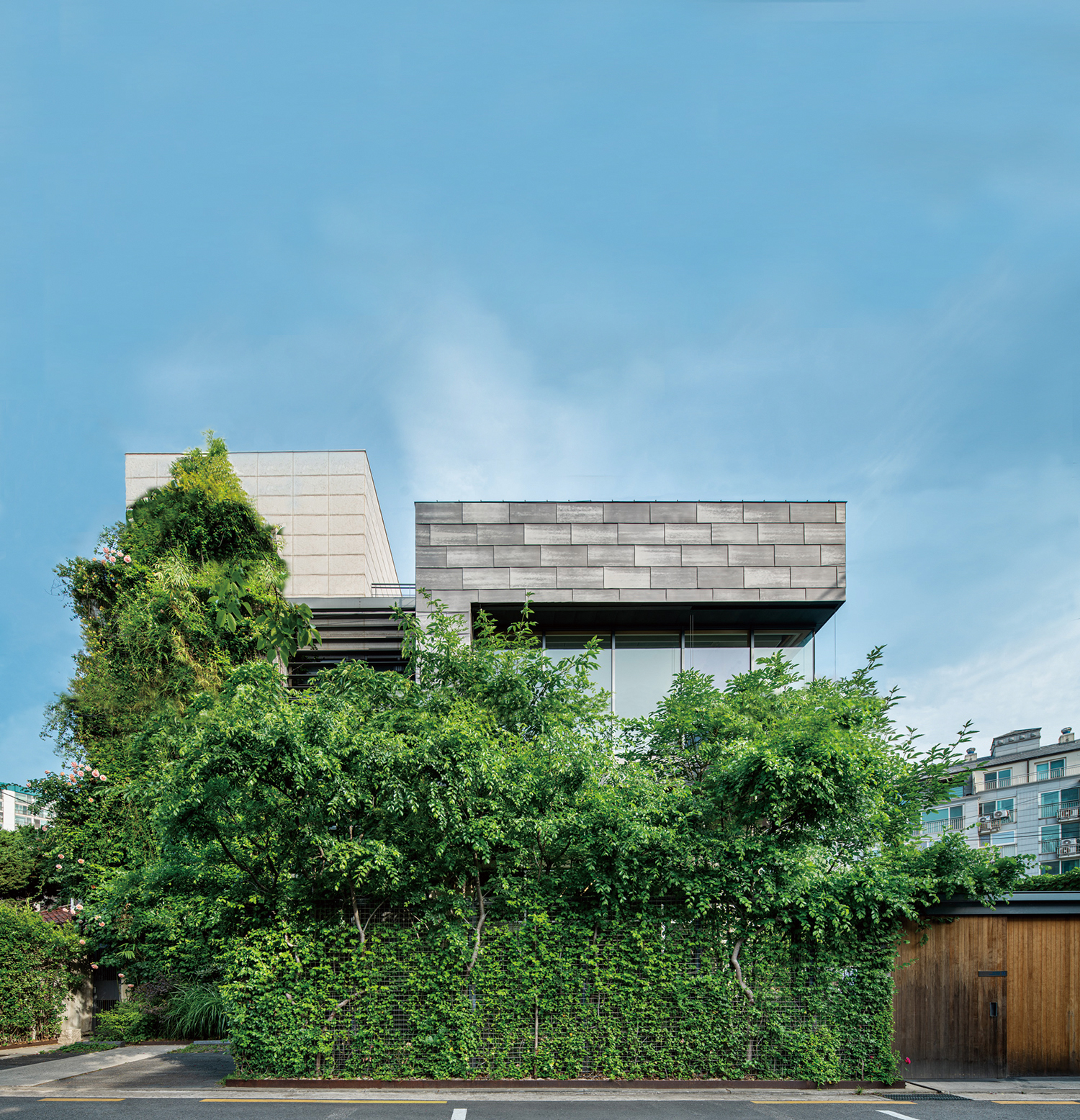
Located 200m from Cheongdam Station, the office is surrounded by Bongeunsa Temple, Kyunggi High School, and Hangang Park, making it one of the lowest-density developed area in Gangnam. Even after the office was built, efforts were made to maintain the green area of the original site by using rooftop landscaping and wall greening as well as cultivating the courtyard landscape for over 17 years to add vitality to the neighbourhood. Passive and active design is applied to the office building, which enhances energy efficiency, reflected in the considerations for the site, such as light, wind, and the spatial experience. With high ceilings, spacious rest areas, separate meeting rooms, and recently remodeled dining areas, architects’ creativity and job satisfaction are enhanced, while delicate details and spatial arrangements reveal the completeness of the work conducted in the office.
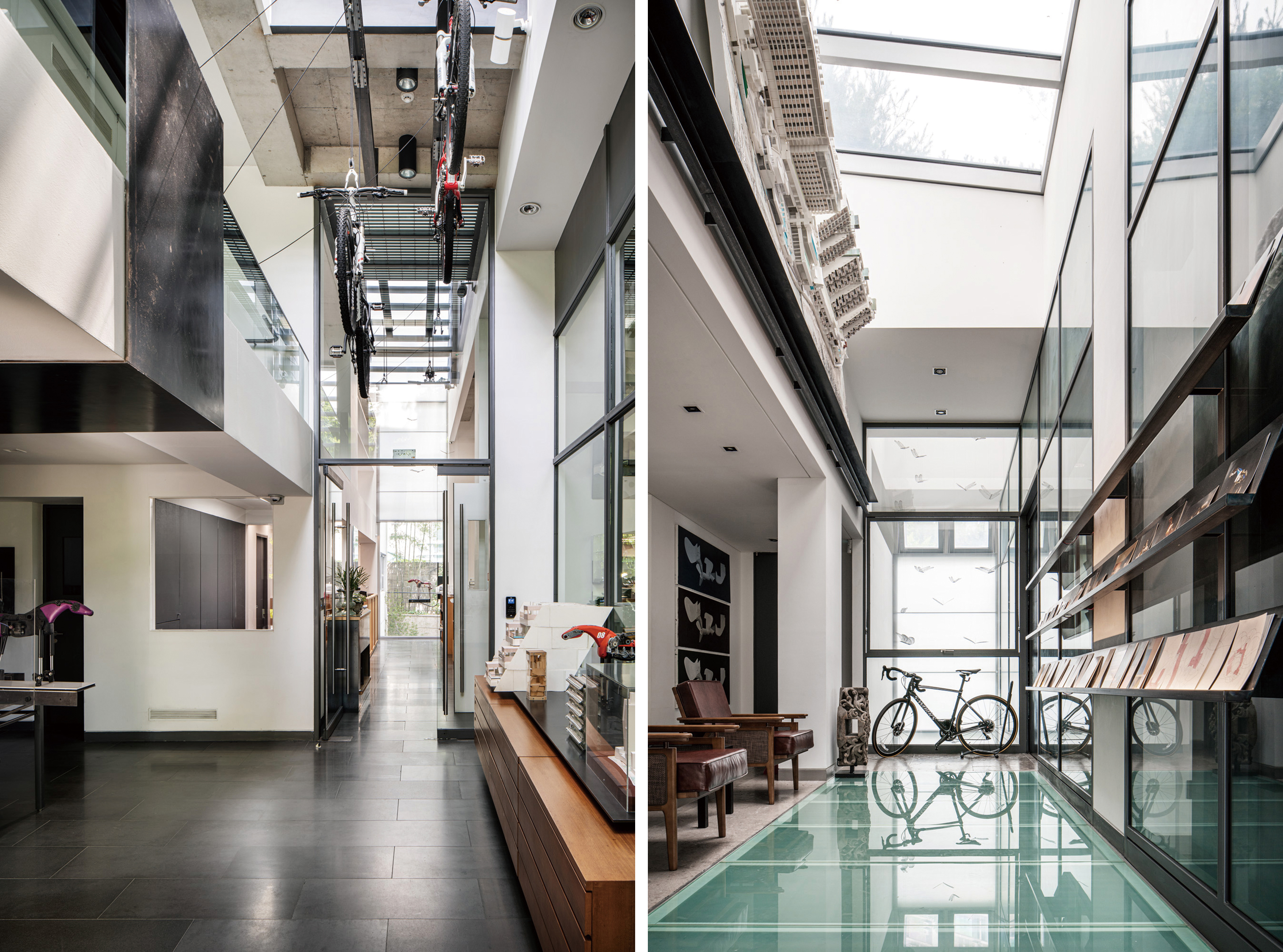
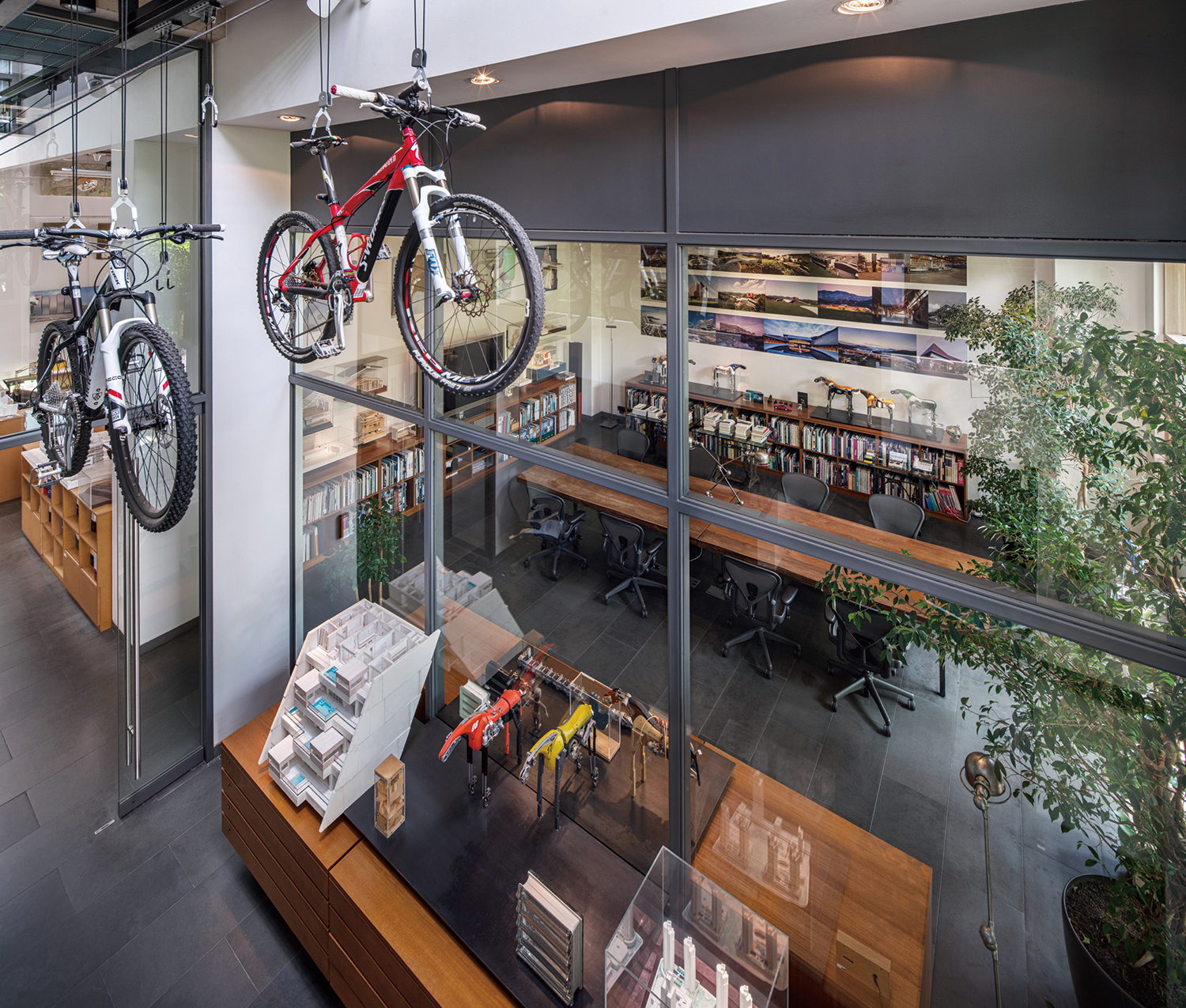
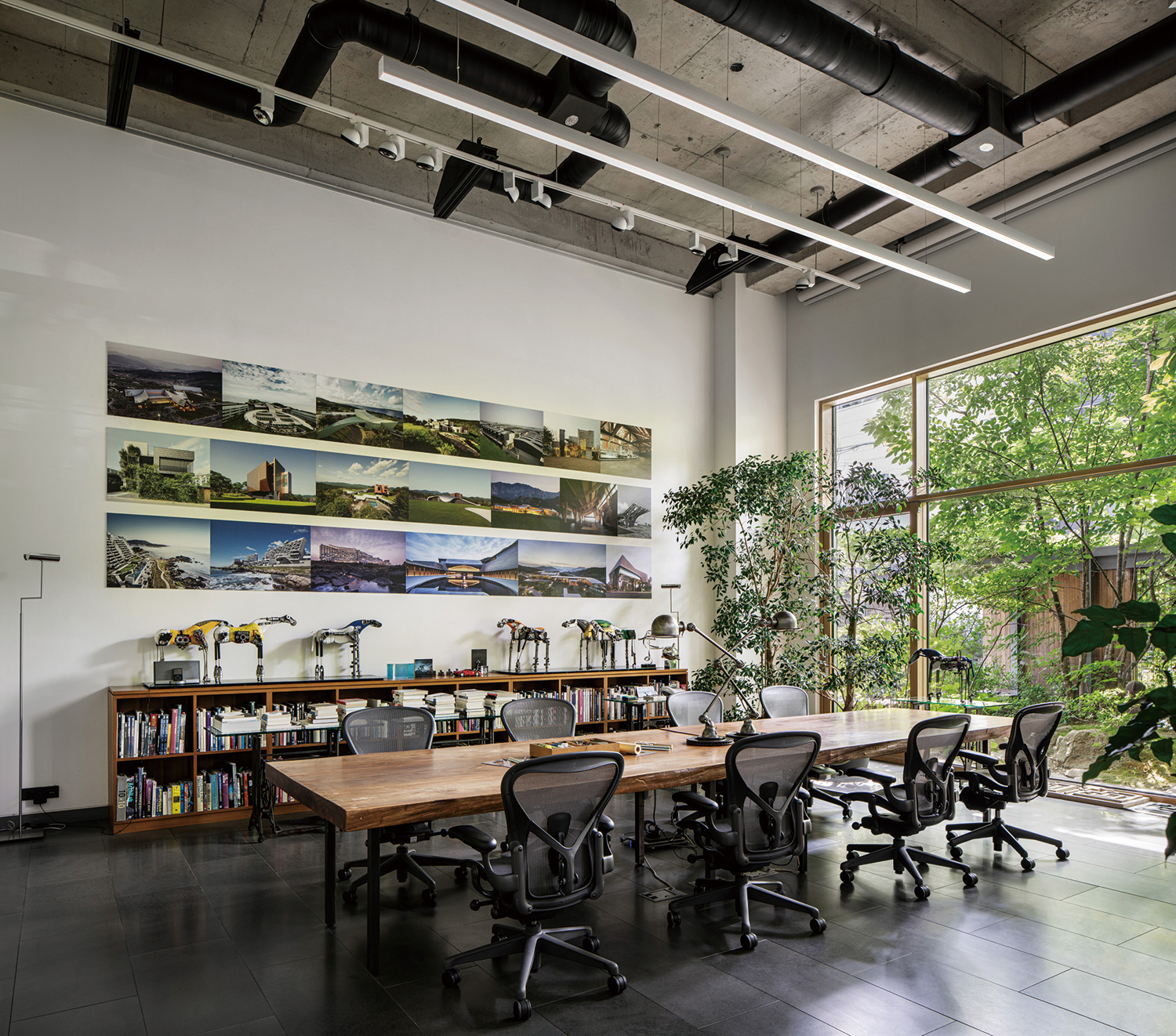
Project name
SKM OFFICE
Architect
SKM Architects (Ken Sungjin Min)
Design scope
new construction
Location
33, Samseong-ro 122-gil, Gangnam-gu, Seoul, Korea
Programme
neighbourhood living facility
Site area
580.2m2
Building area
289.75m2
Gross floor area
813.55m2
Building scope
B1, 2F
Structure
RC
Exterior finishing
stone, metal, green wall
Interior finishing
stone, paint, metal
Design period
2007 – 2008
Year of occupancy
Sep. 2008
Office history
1995 –
Number of employees
35
Working hours
9:00 – 18:00
Occupancy type
occupied






