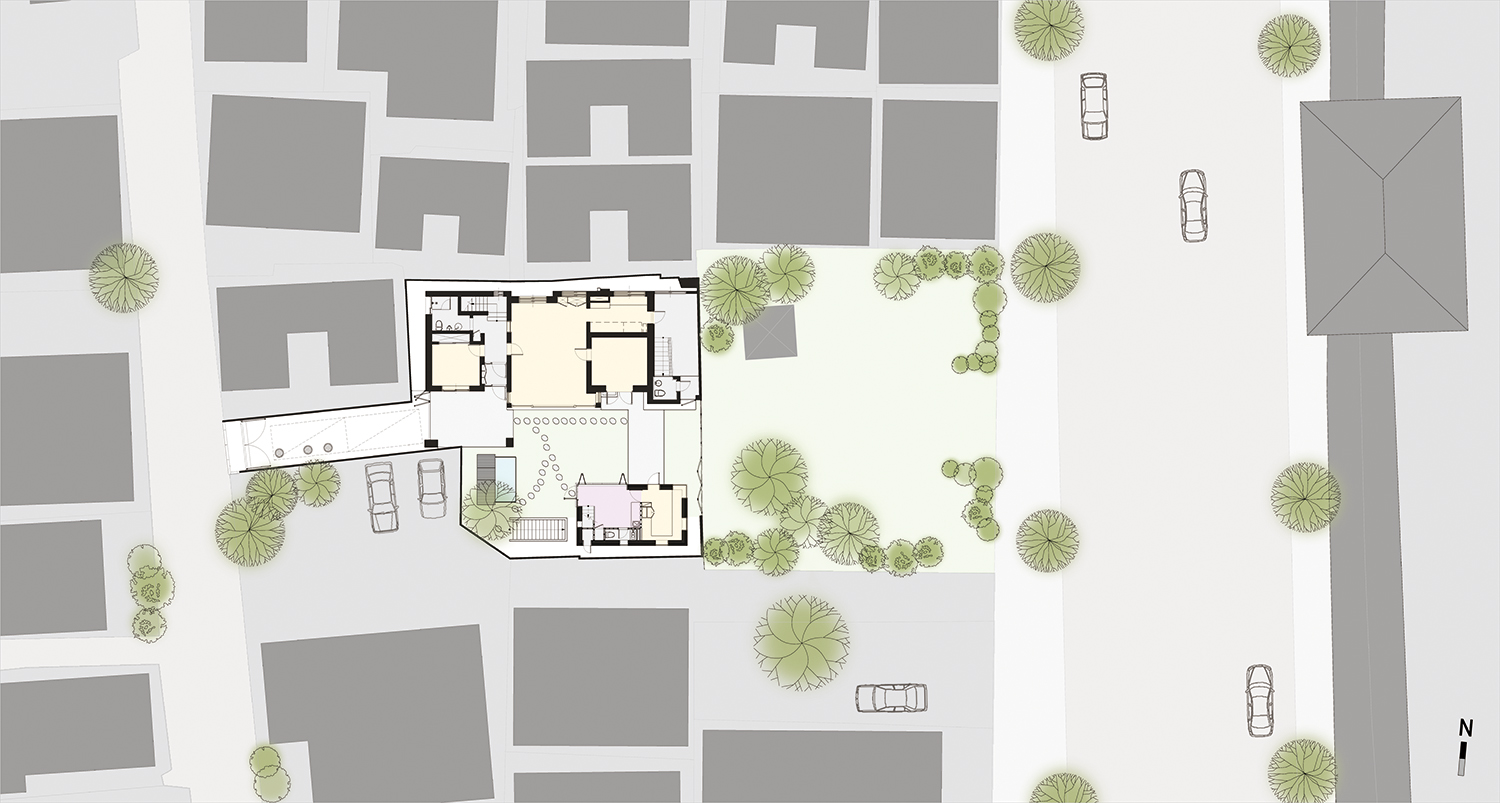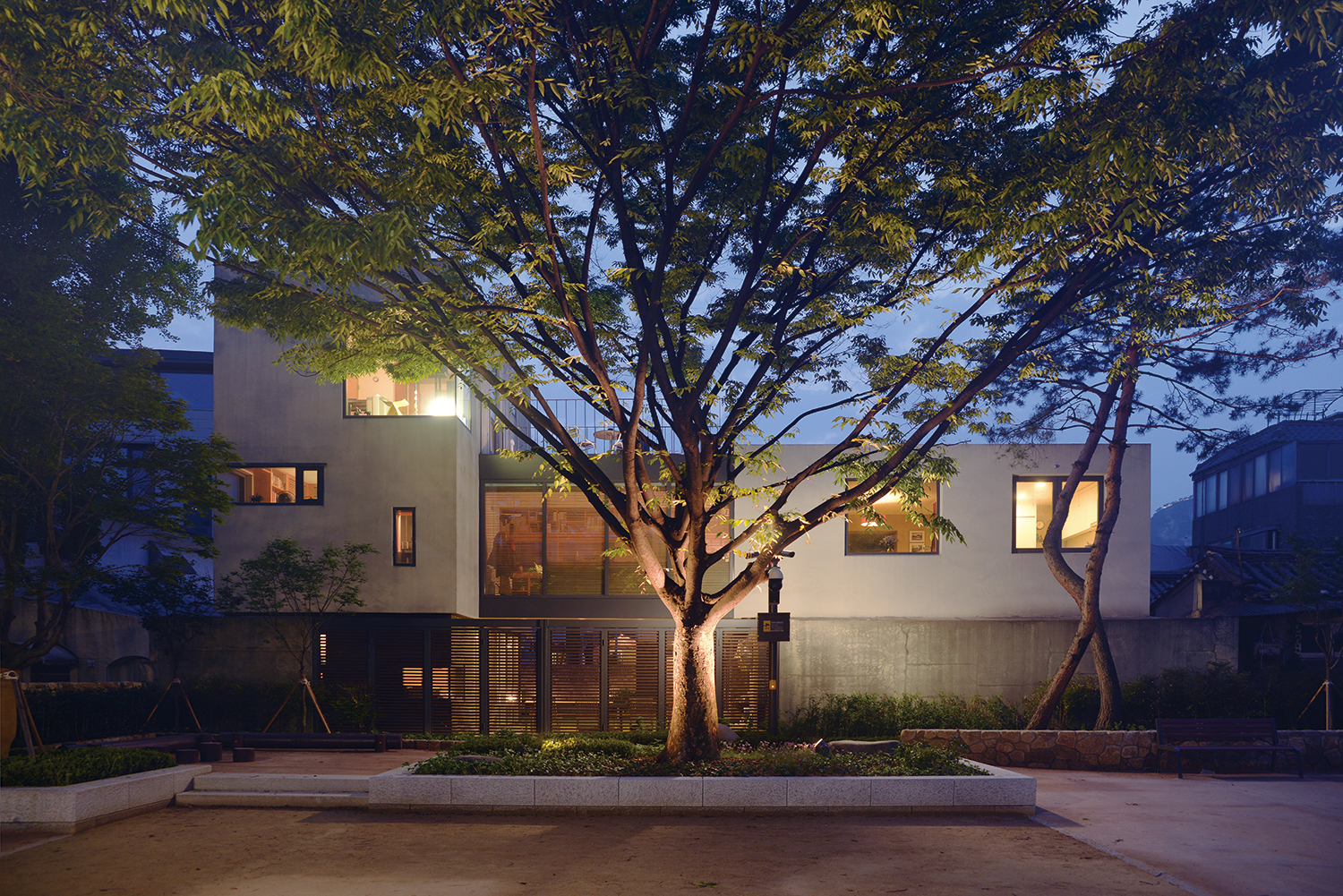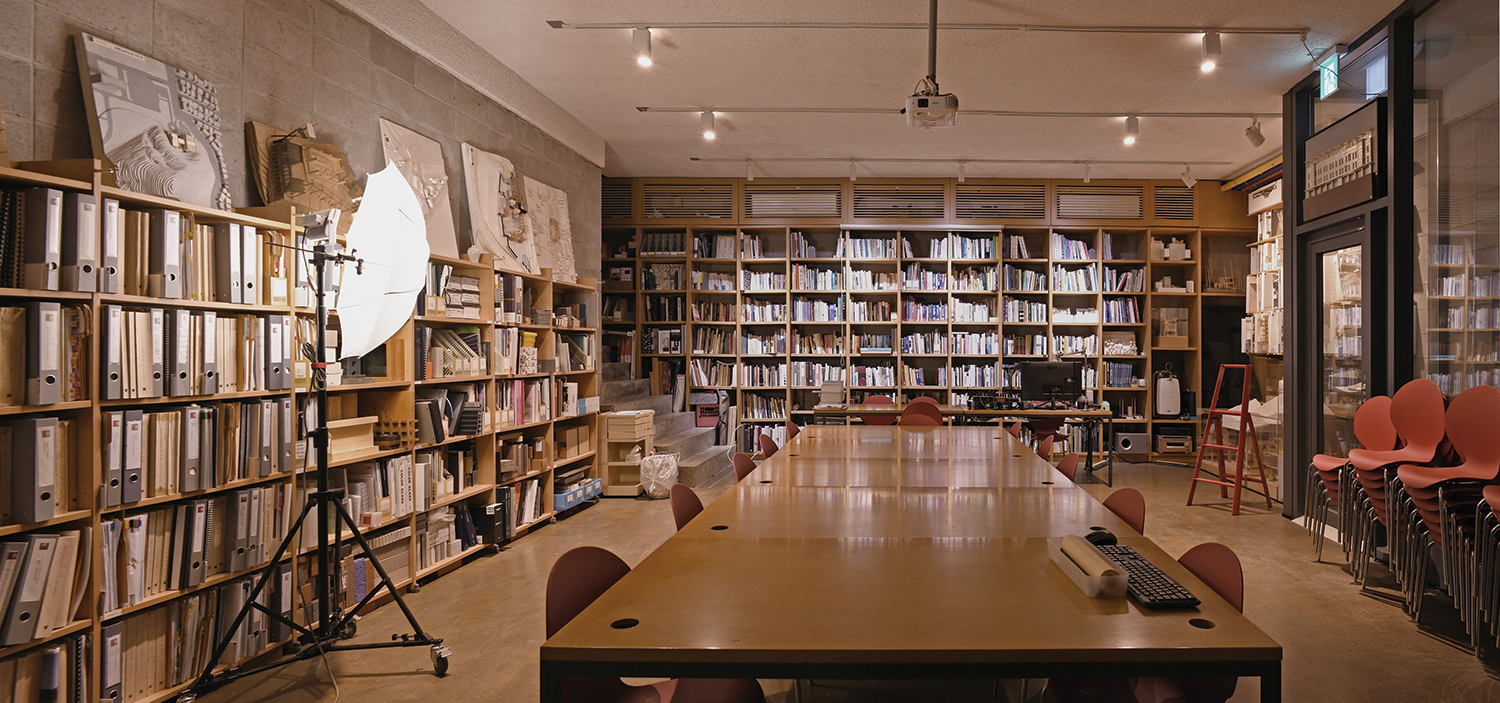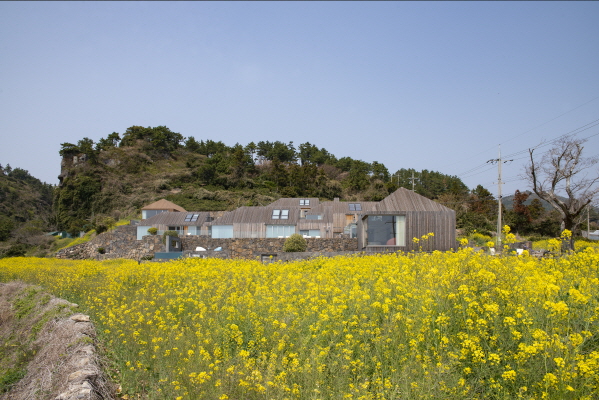SPACE Jun 2024 (No. 679)

Considering the proximity between professional and domestic life, Hwang Doojin discovered the neighbourhood, Tongui-dong in Seoul, while working on a project. In 2002, both the office and his house took shape in Tongui-dong. In 2010, upon hearing news of plans to build police security facilities in the park, east of the office, Hwang engaged in activities such as filing complaints and holding press conferences with local residents to protect the park. He documented this process in the book Park Guarding Operation (2019). The office visually connects the stone wall of Gyeongbokgung Palace and the park on the east side and the alleyway on the west side through the courtyard. The building is a porous courtyard-style building, featuring a courtyard, pilotis, and balconies. The basement houses facilities such as a model studio and the Magnolia Hall, where the public lecture programme Yongchoo Forum has been hosted for 22 years.


Project name
Magnolia Court
Architect
Doojin Hwang Architects (Hwang Doojin)
Design scope
extension, renovation
Location
19, Hyoja-ro 7-gil, Jongno-gu, Seoul, Korea
Programme
single house, neighbourhood living facility
Site area
376.9m2
Building area
188.34m2
Gross floor area
476.69m2
Building scope
B1, 3F
Structure
cement brick structure, RC
Exterior finishing
black brick, stucco
Interior finishing
wallpaper, tile, paint, wood floor
Design period
Dec. 2009 – June 2010
Year of occupancy
June 2002
Office history
June 2000 –
Number of employees
8
Working hours
9:00 – 18:00
Occupancy type
client owned






