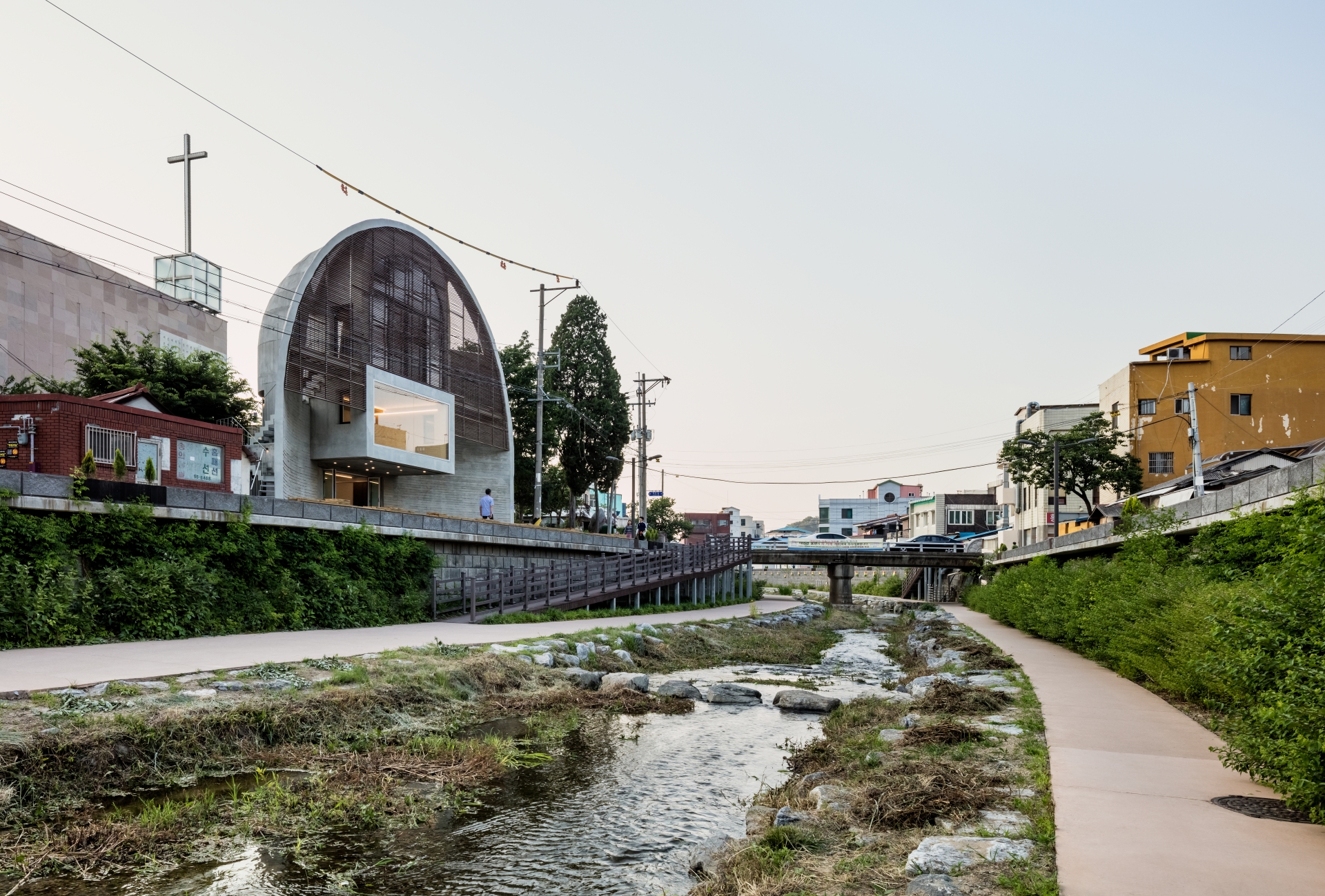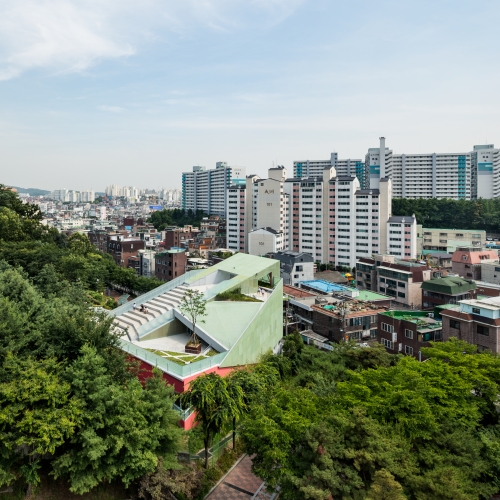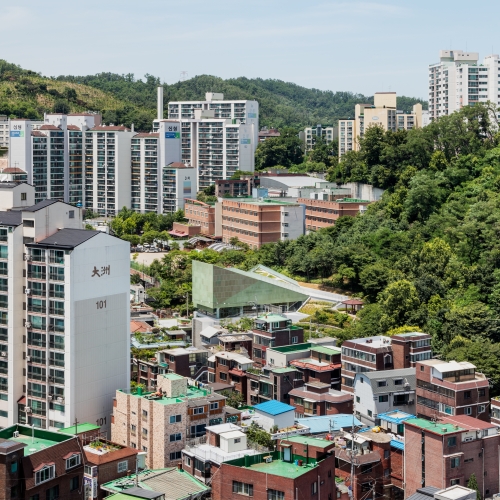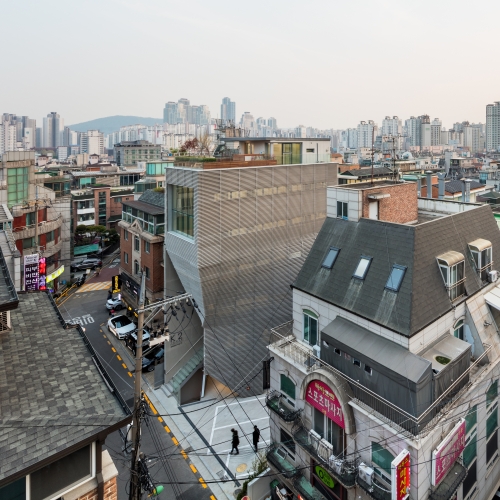The project is located on a narrow site next to Jeminchun stream, which is elongated like a spine penetrating the old and the new towns that comprise the historical city Gongju. Jeminchun, which has been rather abandoned as a sewage system for a long time, the old villages, historic sites, and shops nearby. Recently it was transformed into a walkway favoured by local residents, through the Ecological River Development project. Commercialism reacted to these changes, and bordering wornout buildings were remodeled into cafes guided by a sense of nostalgia. It is somewhat ironic that these endeavours to develop the historic street — which have been undertaken by the local government — create a bizarre urban scenery in which strange, hanok-alikes have been mixed in between the villages and houses near the stream.
More than the half of the site, which can only be considered a deformed shape lying between the adjoining large church site and the community of old and enclosed private houses, is only 1–3 metres wide. Moreover, the area that was designated for construction was extremely limited due to the daylight and the clearance conditions. On top of all this, the client, who runs an engineering company, requested programmes such as a personal work space, a multi-purpose room for social exchange, and a café that sells tea to river strollers. Facing the unswerving street of long and narrow Jeminchun — which is almost 2km long without a kink and bordered by the continuing, enclosed walls of the houses built in 1960–1970s — the goal was to create a small but very compelling corner of blank space respectful of the changes in which strange buildings continue to be built. The open-nest-like hemisphere walls facing the river cover the upper part of the building, as if the deformed shape of the site had been concentrated. The grounds became free for anyone to use, by using the wall — which is the simplest element of architecture — as the main structure while arranging the functions of the building in the upper part. The second level is a ultipurpose
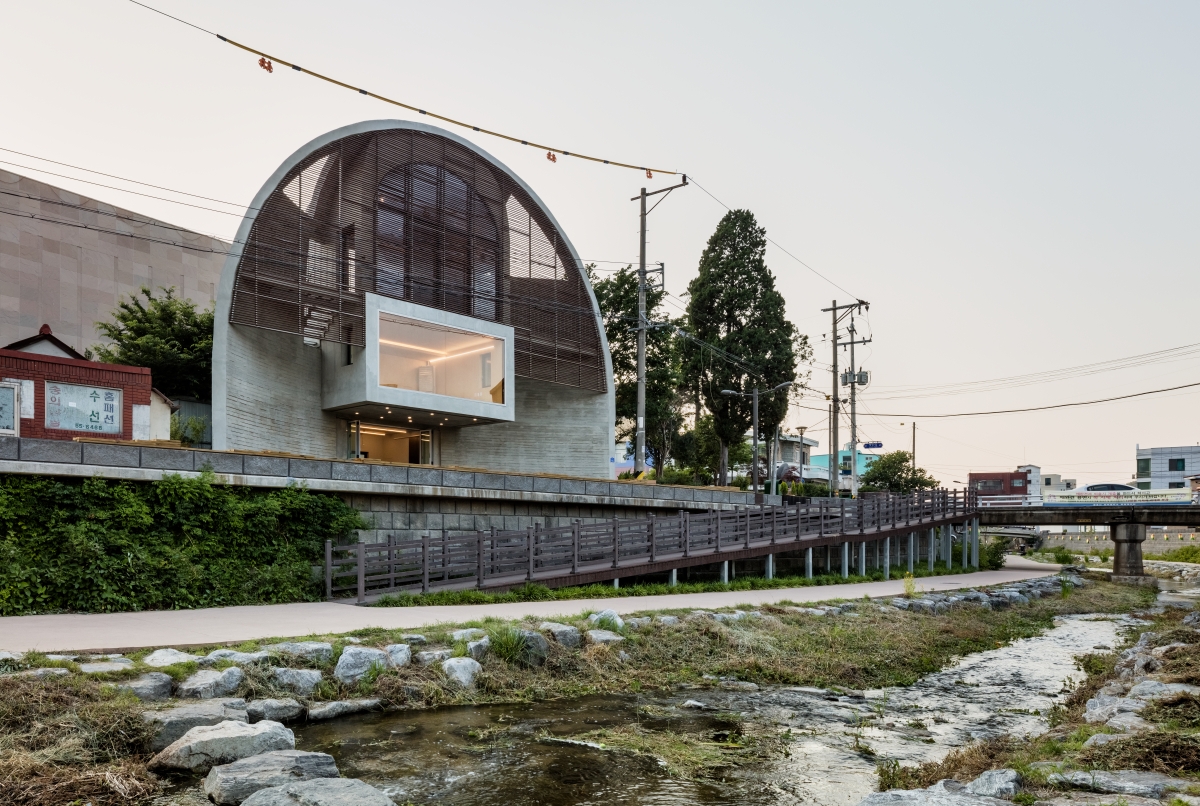
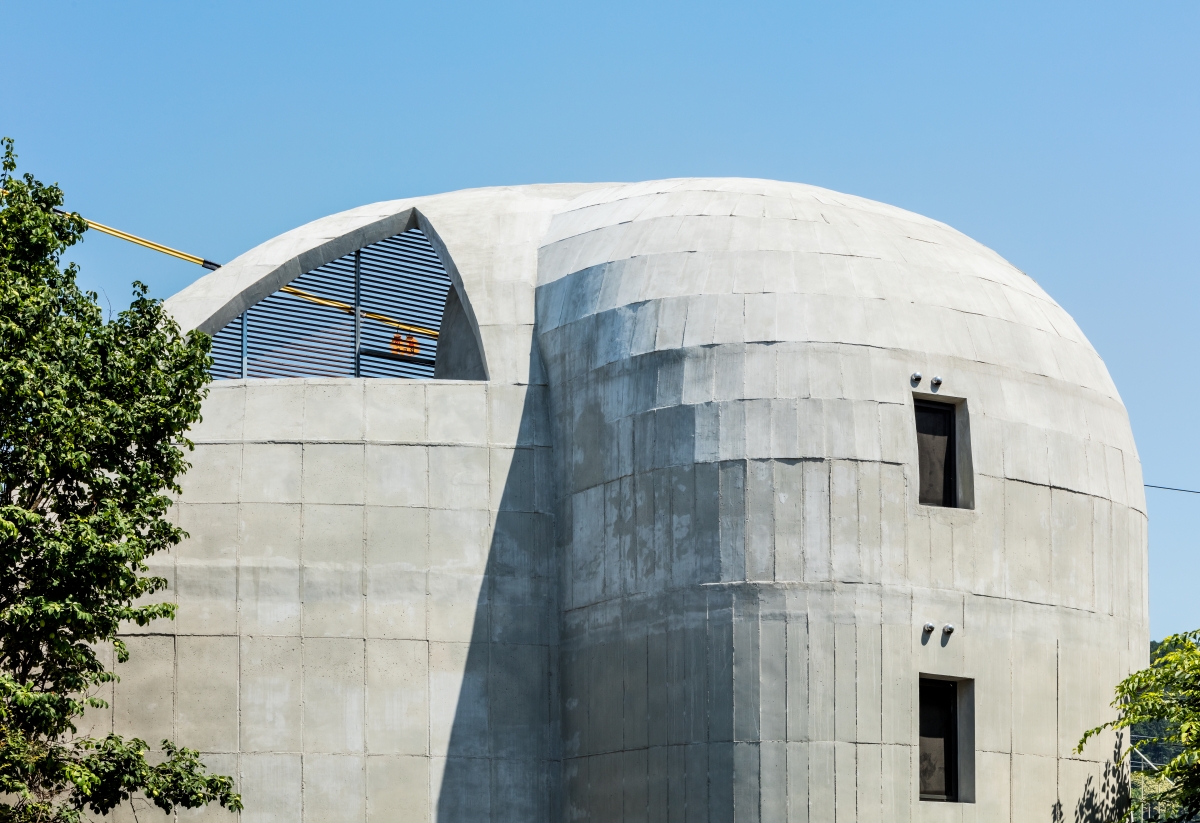
The open-nest-like hemisphere walls facing the river cover the upper part of the building, as if the deformed shape of the site had been concentrated.
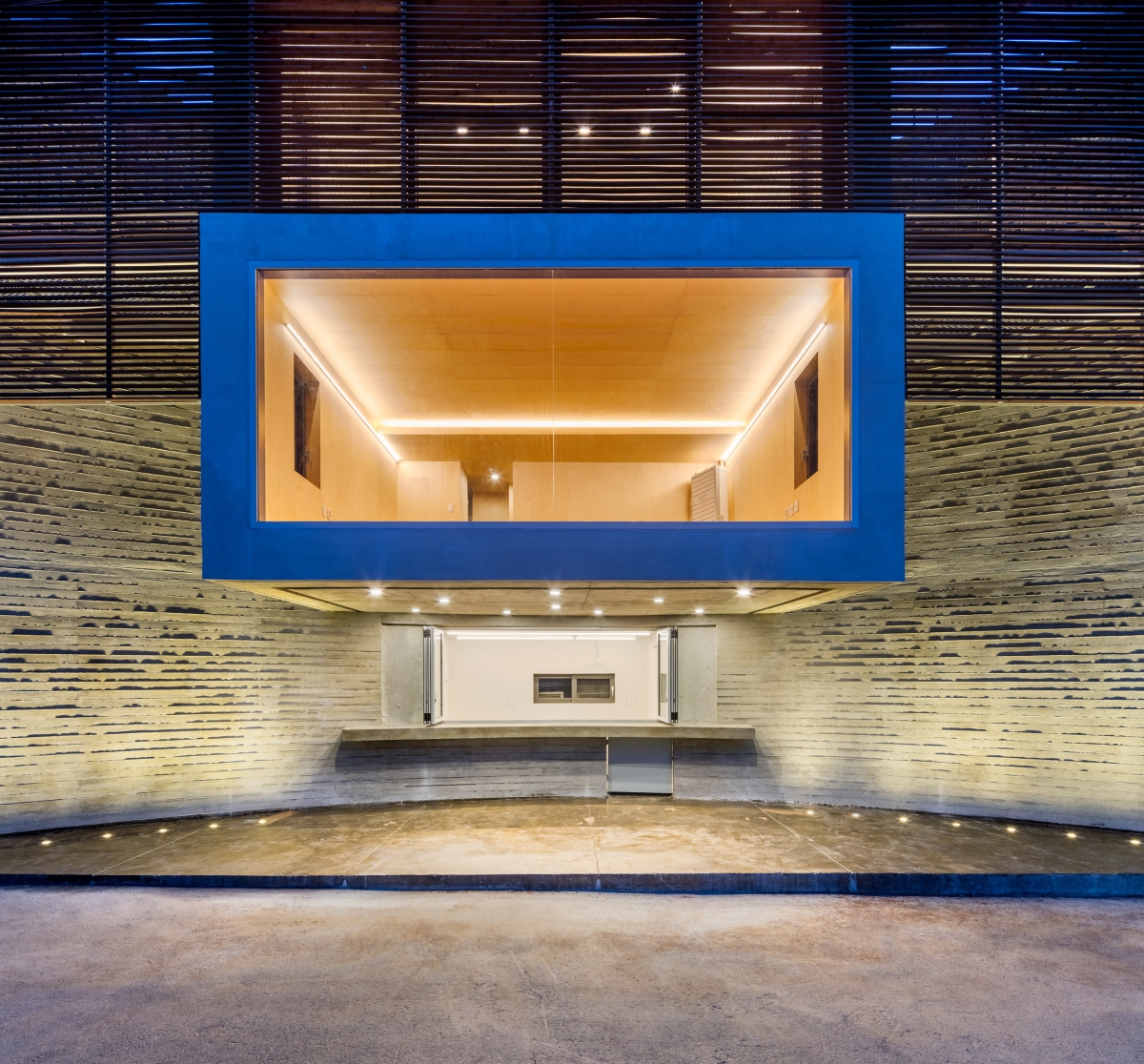
The second level is a multipurpose hall, in which the outside is clearly visible through the window.
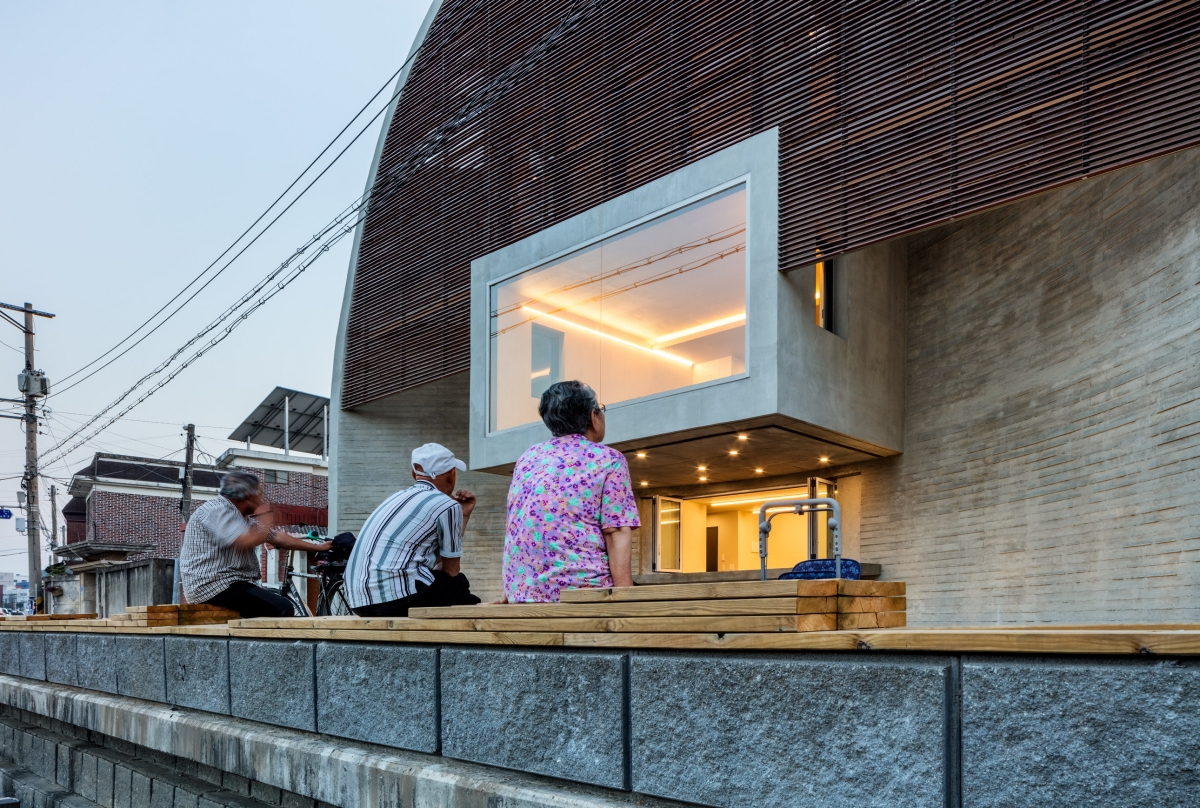
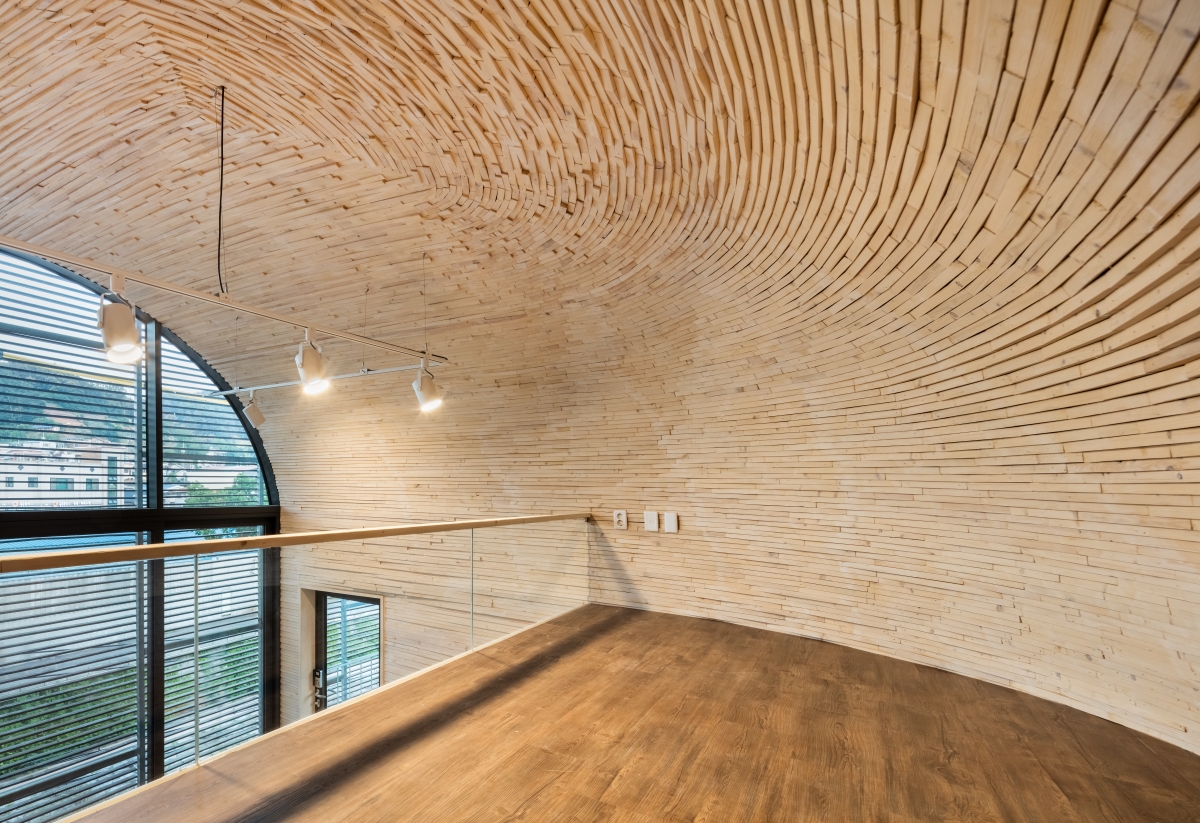
As the continuation of adjacent tree-lined streets, the building has also been finished with diverse woods.
Jo Jinman Architects
Lee Minki
55, Jemincheon 1-gil, Gongju-si, Chungcheongnam-do
café, office
82.6m2
49.1m2
124.4m2
3F
11.4m
59.4%
150.6%
exposed concrete, wood, glass
birch plywood, birch timber
THEKUJO
GM ENC
Jeon Woogun
Aug. 2015 – July 2016
Aug. 2016 – June 2017
Yangji Engineering





