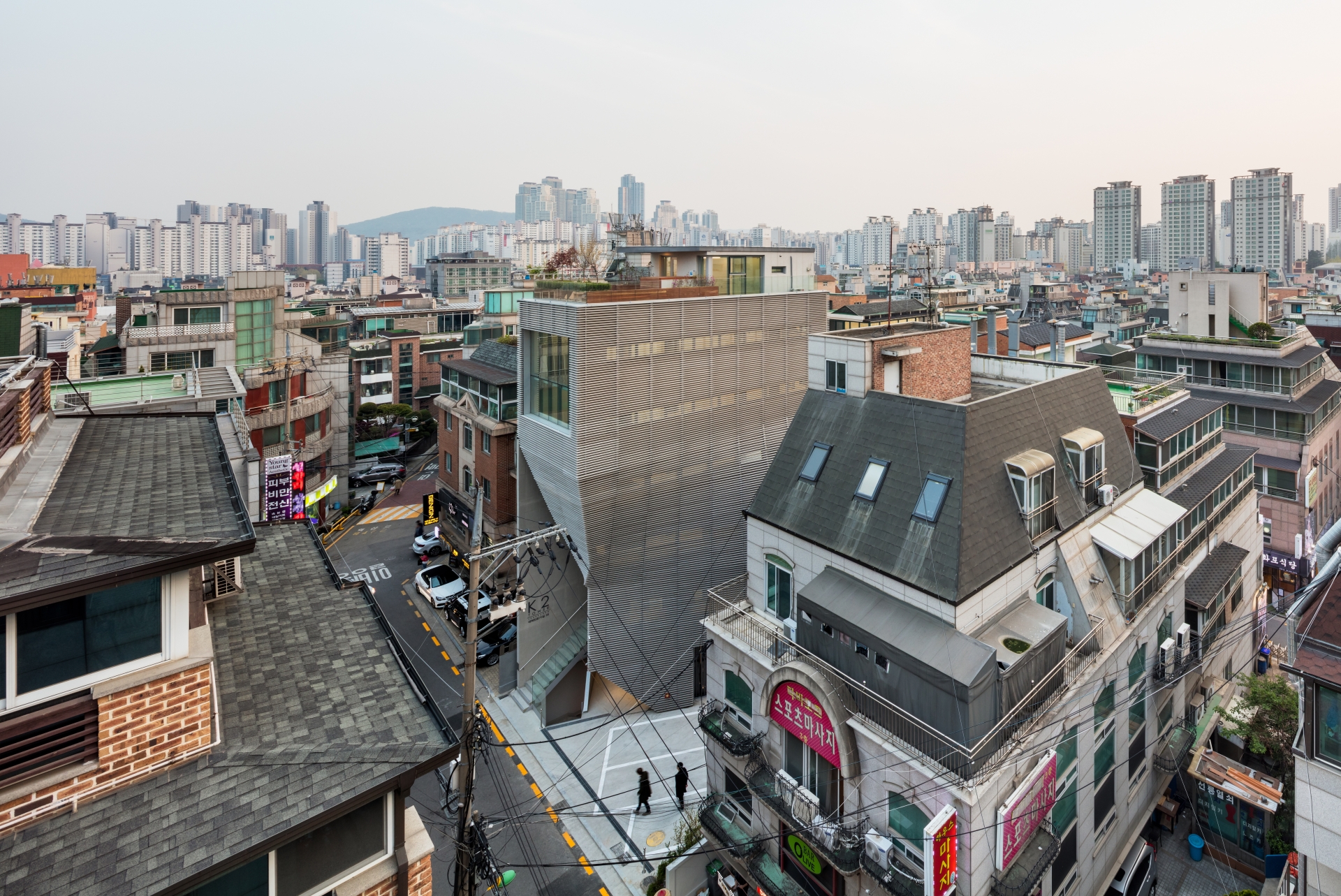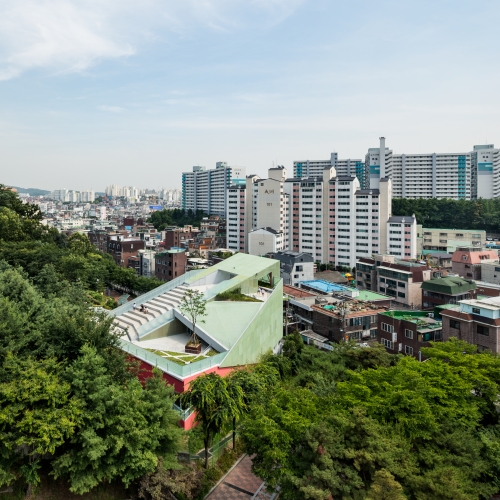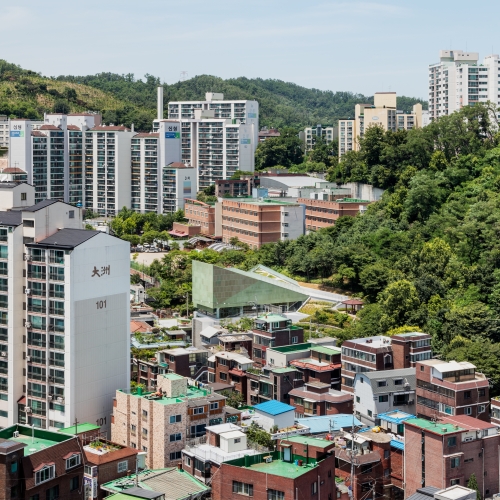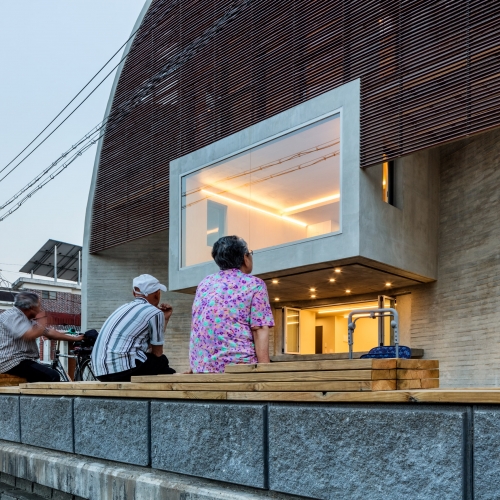surface — which is in contrast with the surroundings — serves as a main structural component, minimising the columns on the narrow interior space and maximising the space use. For the exterior envelope, the middle of the perforated area of the BACE panel was cut, and the sides were shifted and used as the louvers on the front. Through the endless repetition of double shades — the two thin blades on both sides of the perforation, and different depths between the louvers — a diversity of light was achieved. The curved surface is created in the differentiation of straight lines, and the familiar material is suddenly made anew through the display of the light and the shade.
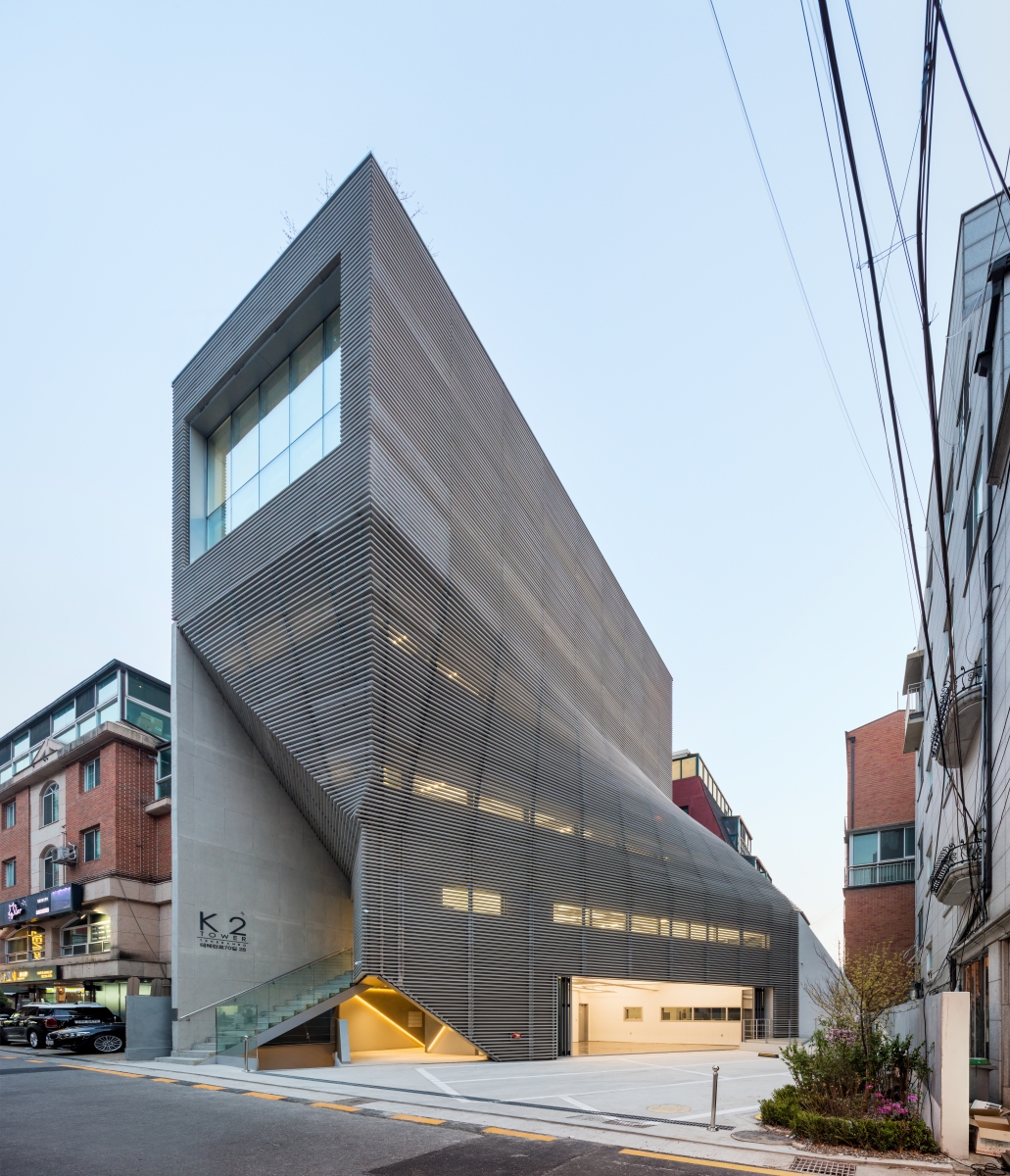
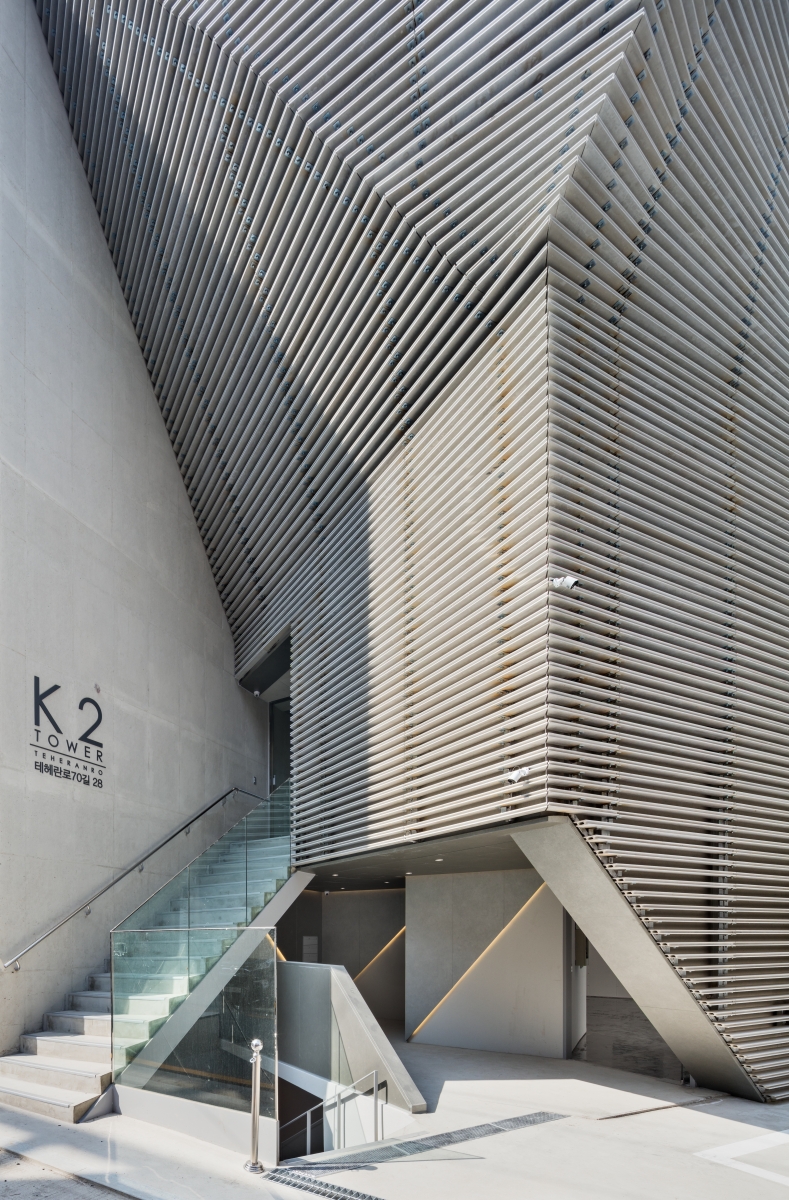
The K2 Tower has many interfaces from the street, unlike the gloomy stairs of a single core.
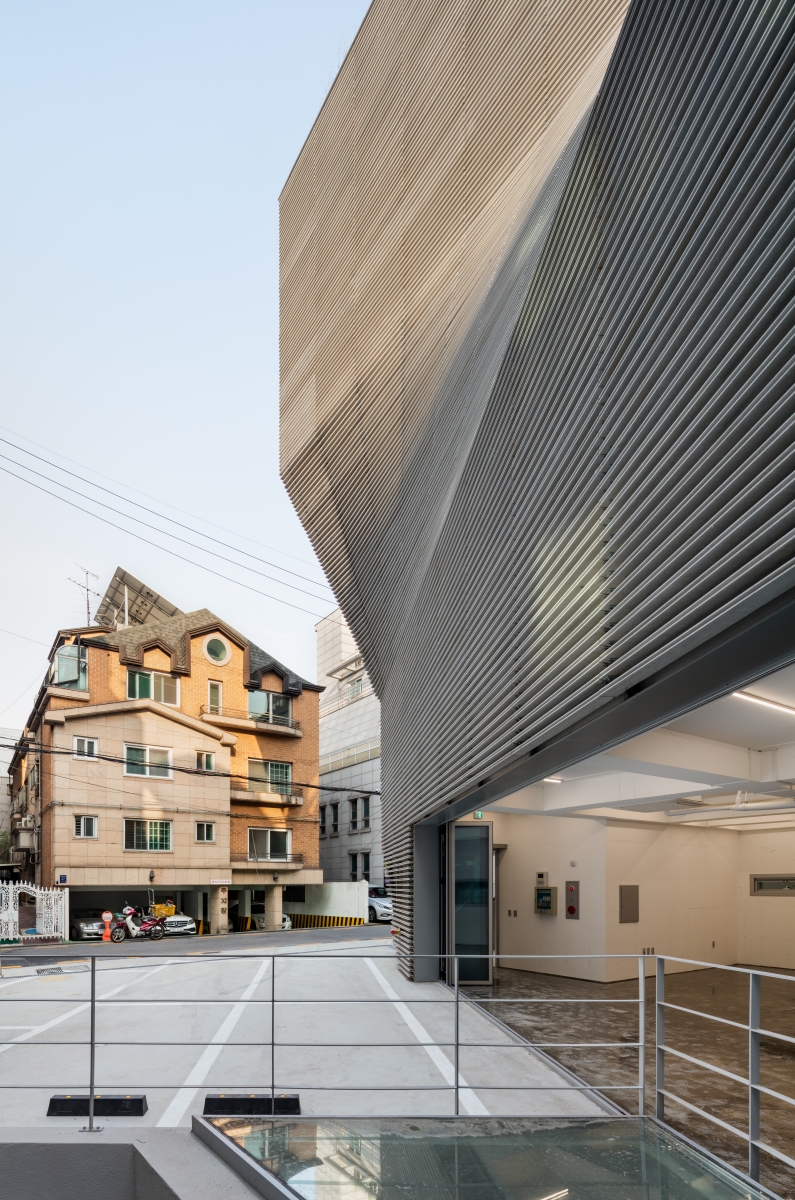
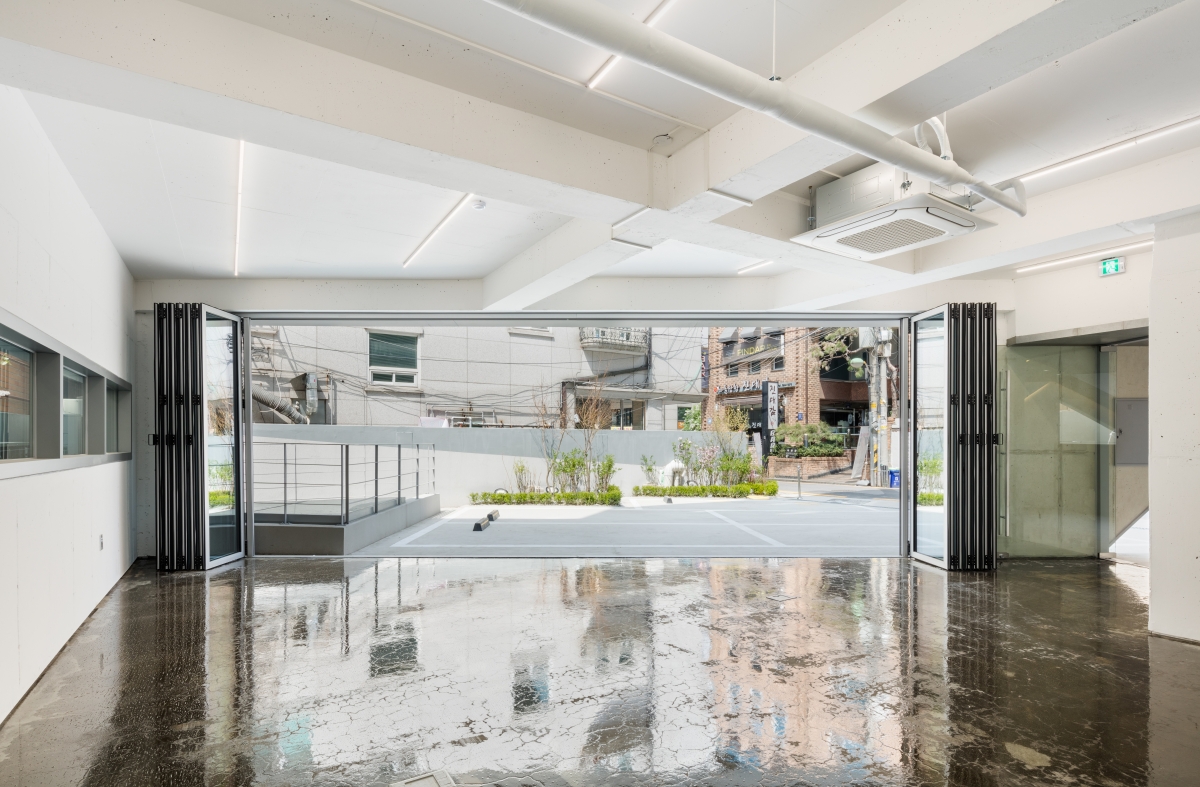
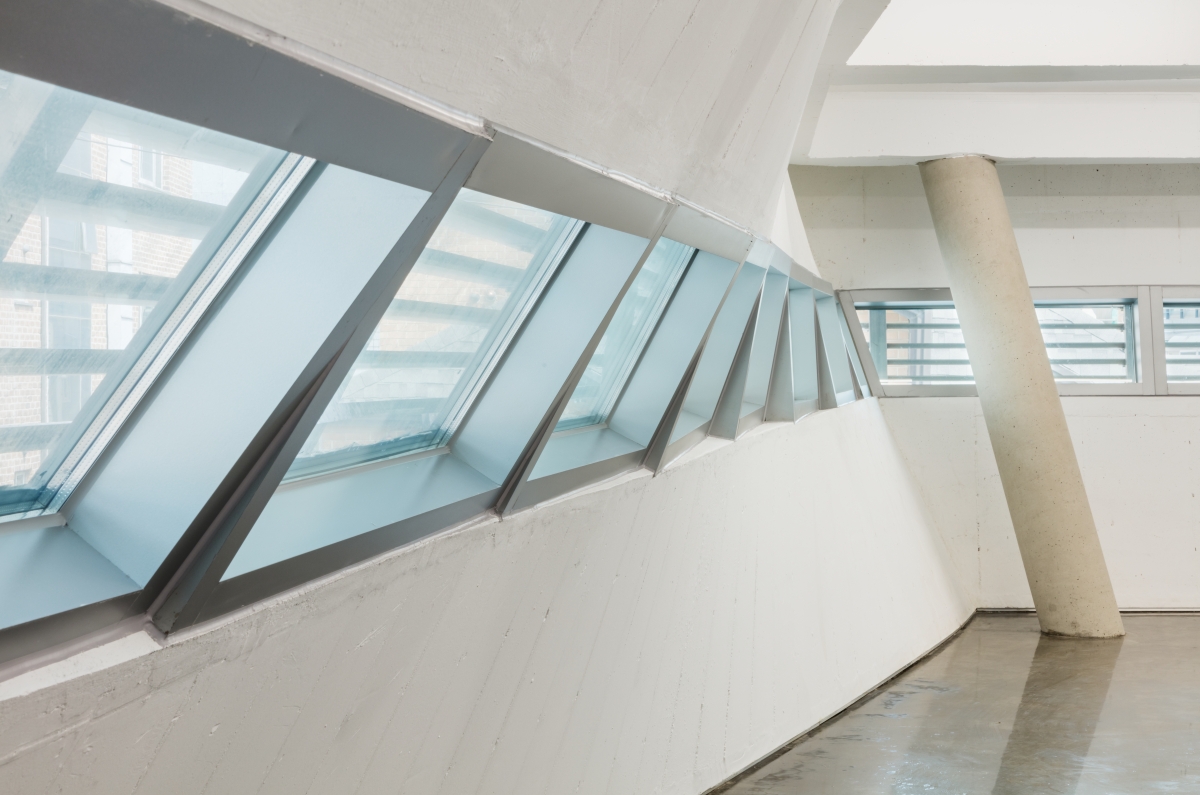
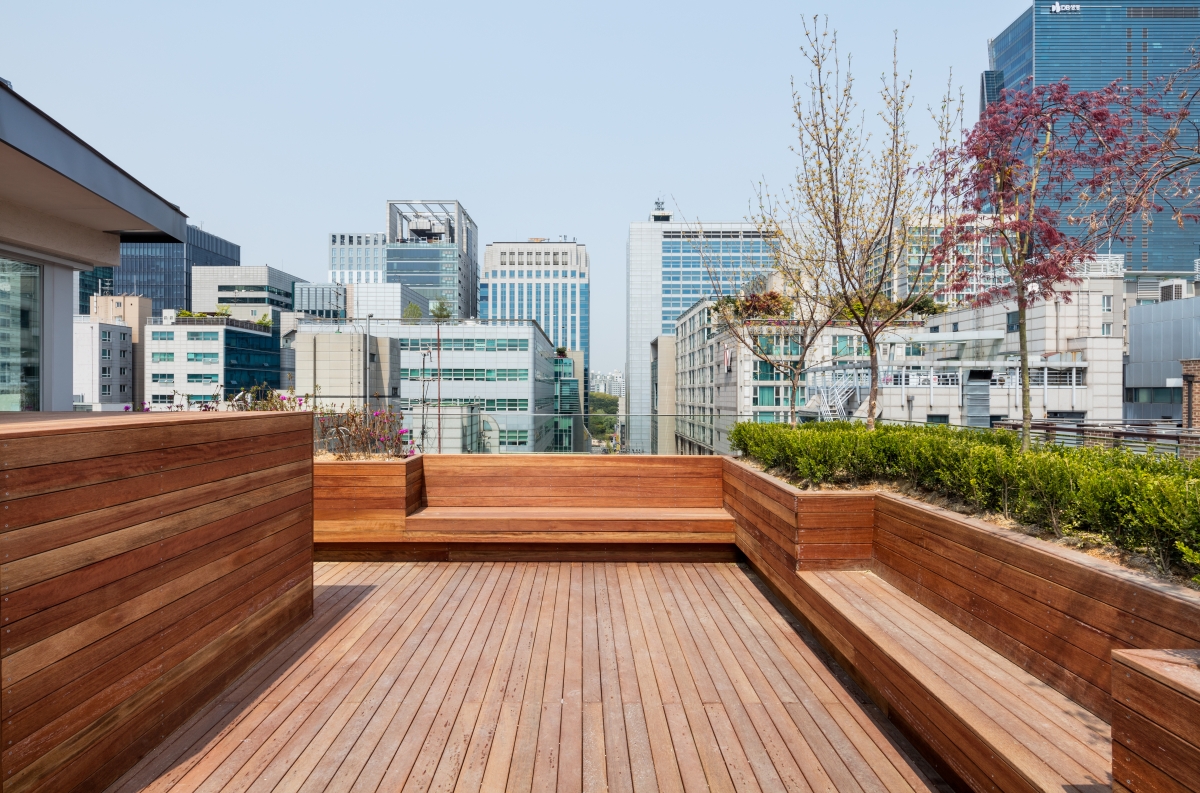
It is an intentional cacophony of contexts due to its form and concept.
Architect
Jo Jinman Architects
Design team
Kim Sang, Um Dongsub, Lee Minki
Location
28, Teheran-ro 70-gil, Gangnam-gu, Seoul, Korea
Programme
café, restaurant, office
Site area
239m2
Building area
119m2
Gross floor area
709.73m2
Building scope
B1, 7F
Parking
5
Height
21.33m
Building to land ratio
49.9%
Floor area ratio
227.1%
Structure
reinforced concrete
Exterior finishing
BACE panel (Byucksan), glass
Interior finishing
paint, exposed concrete
Structural engineer
THEKUJO
Mechanical and electrical engineer
GM ENC
Construction
Seojin General Construction
Design period
Oct. 2016 – May 2017
Construction period
May 2017 – June 2018
Client
Kim Wanseung
Jo Jinman
Jo Jinman is a founder of Jo Jinman Architects, established 2013 in Seoul and Beijing. He is a public architect at the Seoul Metropolitan Government and an adjunct professor at Hanyang University. He graduated from Hanyang University (Seoul) and Tsinghua University (Beijing). From 2002 to 2012, he worked for OMA (Office for Metropolitan Architecture) and IROJE architects & planners, where he accumulated worldwide experience in completing urban projects with diverse cultural contexts. His recent works include the Regeneration Project of the Public Space in Nakwon Arcade and the Darak Oksu. He was awarded the Young Architects Award, Kim Swoo Geun Prize Preview Award, and the Seoul Architecture Award.
88





