SPACE December 2023 (No. 673)
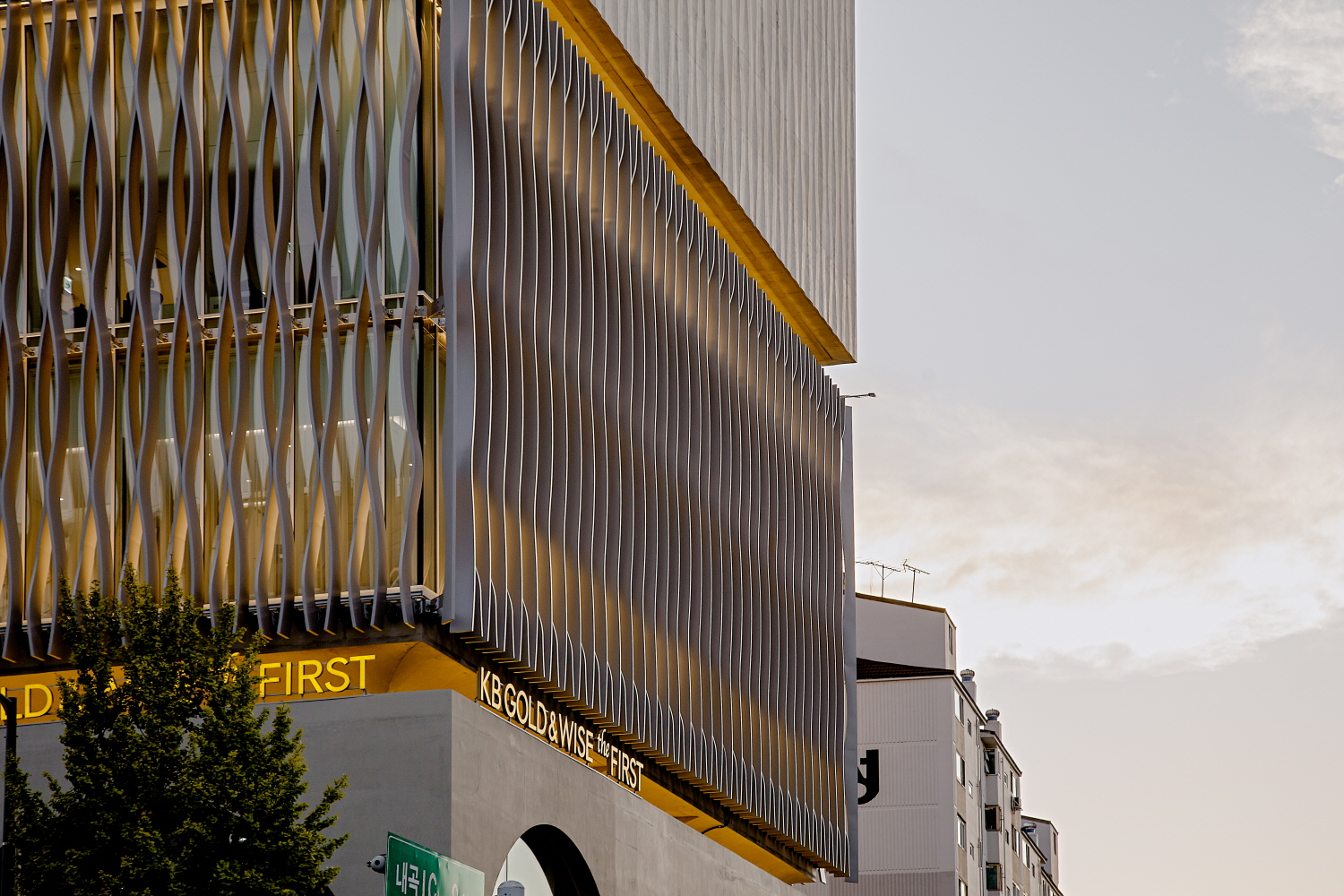
GOLD&WISE THE FIRST seeks answers to three fundamental questions: what are the problems and solutions facing the financial facility, what were the expected outcomes of this building, and where should one focus their efforts when designing a building based on this information.
As the benefits of saving have eroded due to the recent prolonged periods of low interest rates, banks have begun to focus their efforts on retaining their core customers rather than trying to acquire more customers. Changes in the financial market have already begun overseas, such as the activation of ATMs and the development of internet banking, reducing the demand for offline banks and requiring a new platform called wealth managemnet. Given the recent advances in IT and computing technology, banks should be more than simply ‘efficient’, and must consider what messages they intend to send to the public going forward.
Therefore, this project began by discarding the typical models formed by economics and profitability, furthermore forming a first impression of a building and differentiation between its functions leading to the formation of a more user-centred space.
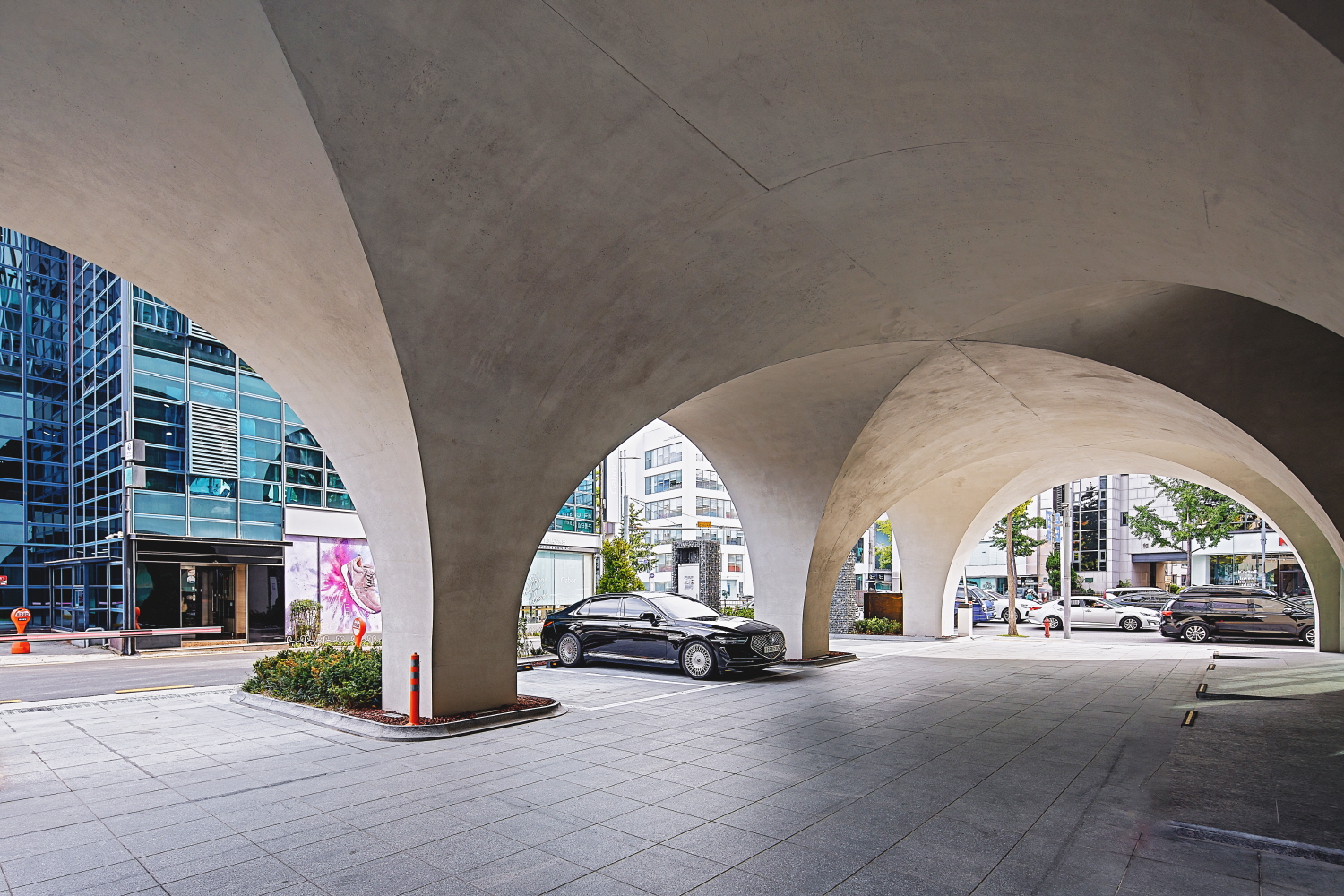
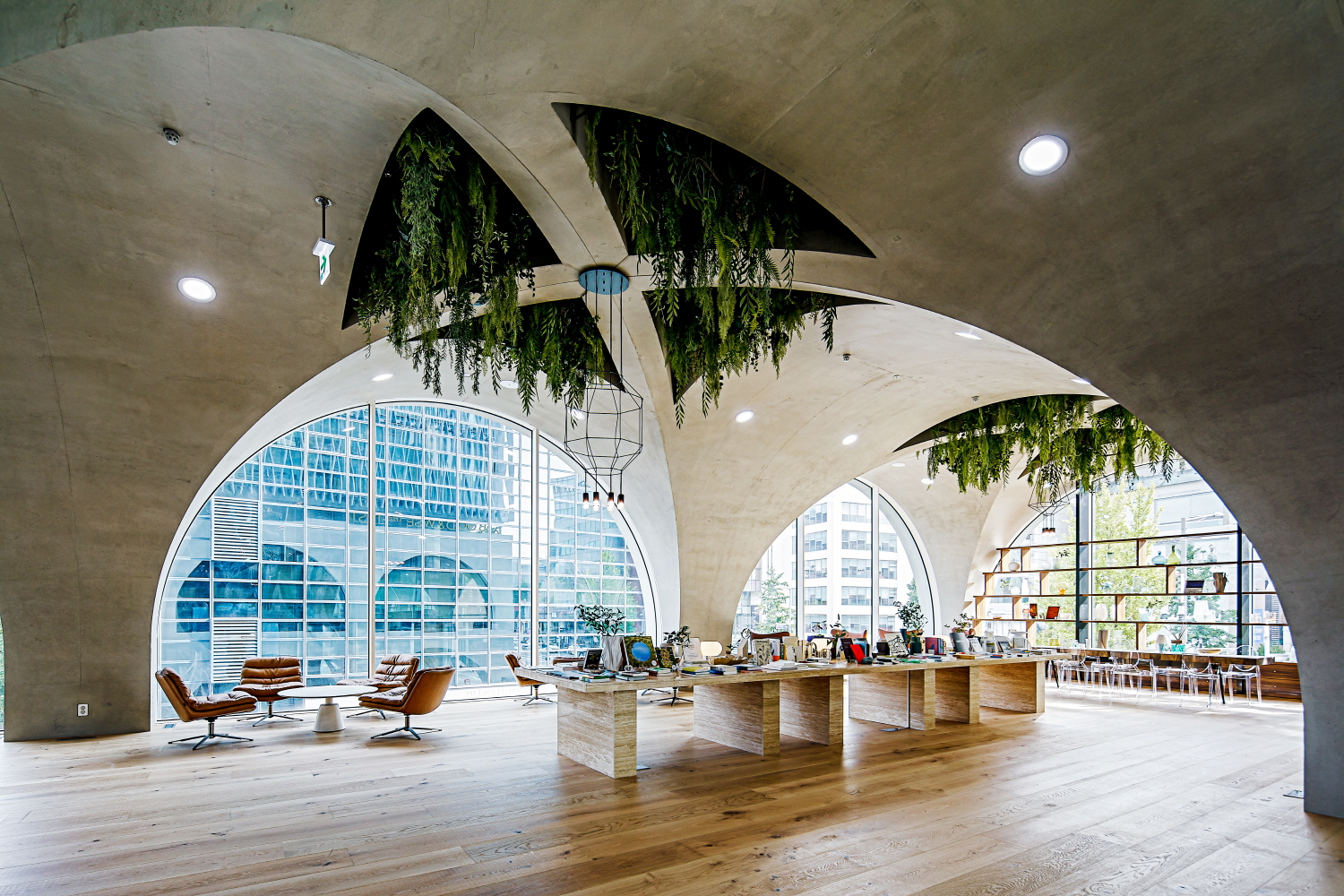
The secret to transforming a common, everyday experience into one that is extraordinary lies in the first impression of a building. Due to the heavy traffic on the site, the meaning of parking areas go beyond parking and act as a ‘door’ connecting the interior and exterior space while also creating new boundaries and access to the streets. The form of the structure is the most authentic element of the building, protruding on the building exteriors. It is also the ‘openspace’ that enables one to view the surrounding urban landscape from a different point of veiw. It was an attempt to create a ‘place to revisit’ within a crowded city centre by devising a convenient and pleasant entrance.
The Private Banking (PB) centre, which requires special environments tailored to each function, has three zones and was planned as an efficient and professional space in its purest form, where the function itself is expressed externally. The three volumes were lifted in between to improve ventilation and discharge. This distinction makes the three zoning areas clearly recognisable from the outside. The lower floors where the open lounge is located adopt a concrete vault structure to address vehicle access and underground parking modules while also creating a unique first impression.
Counseling spaces (3 – 5F) connecting the city centre lounges are designed to be areas in which visitors can look out through the curved aluminum louvers to the surrounding streets, feeling the warmth of the sunlight shining through the depth of its elevation, while also not getting distracted by outside gazes. This was to provide an interesting street pattern for pedestrians via the elegant and smooth curves.
The top floor, where security and privacy are utmost priorities, is an area with courtyard spaces open to the sky, and is intended for more professional and structured financial advice. Limestone, appearing like a single gemstone, is a sedimentary rock ifferent
to marble that has not been subjected to heat and pressure to change its properties, and represents the fluid value of finance.
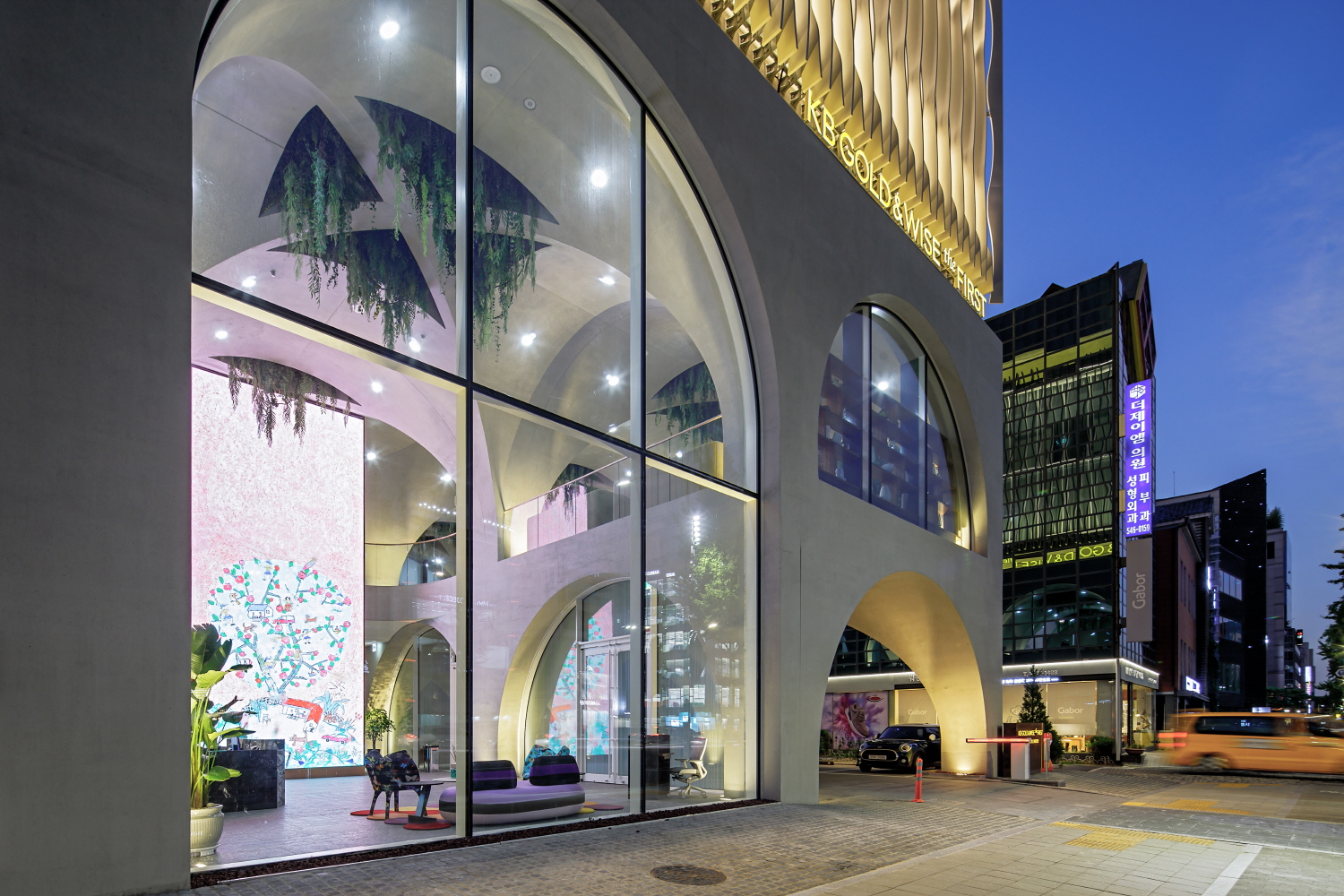
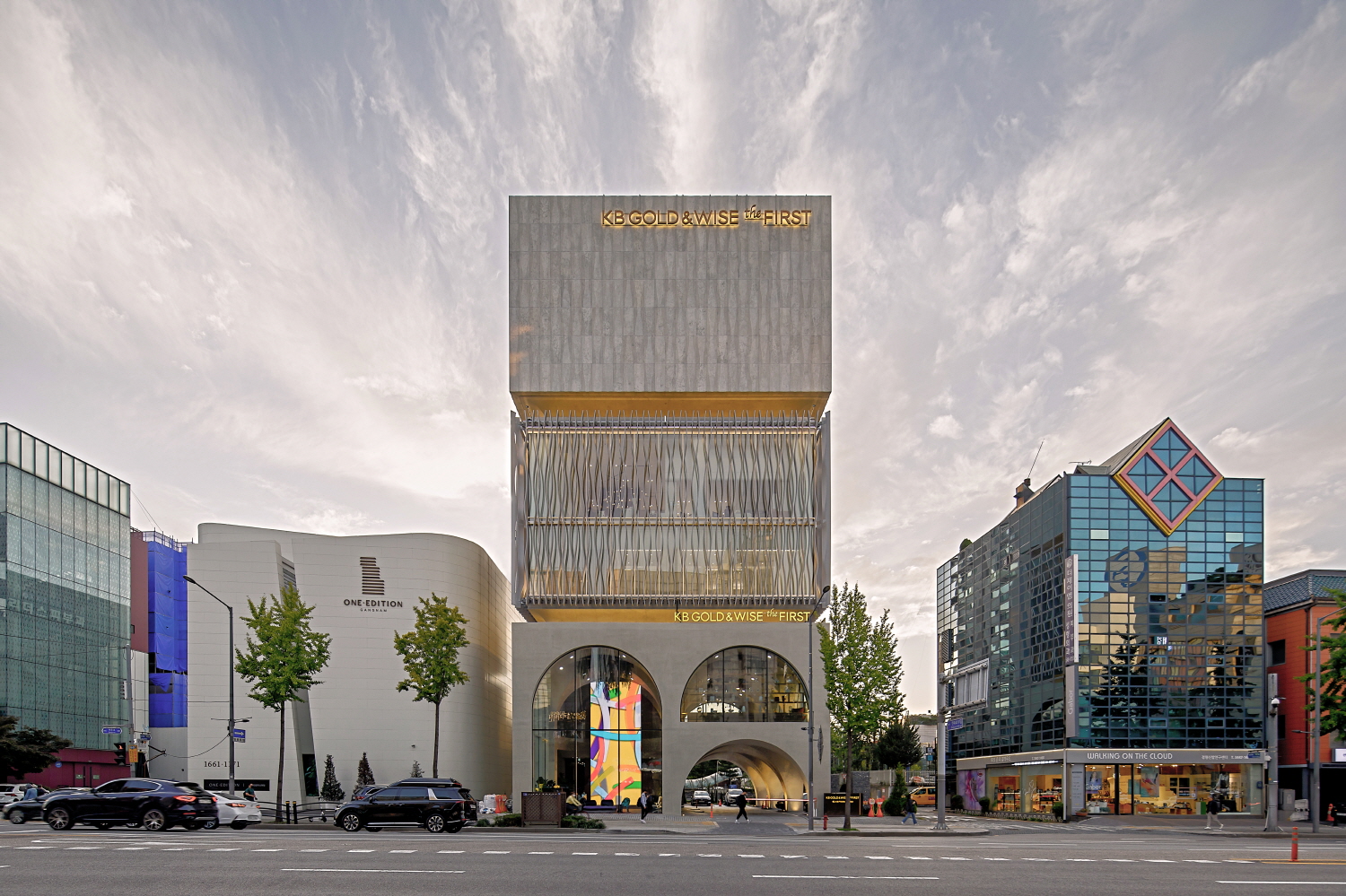
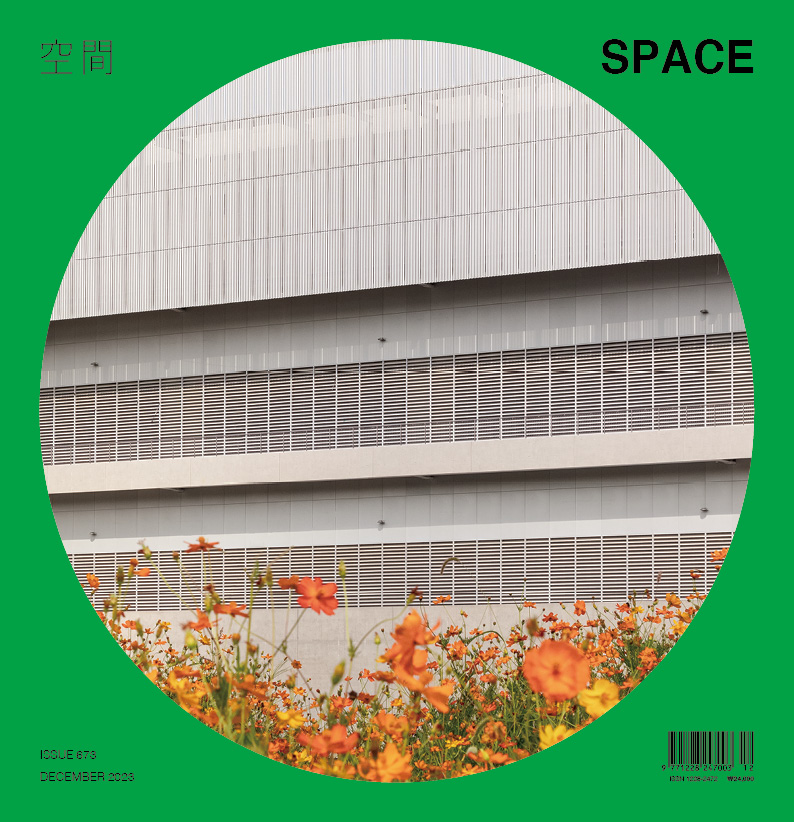
SPACE GROUP Co., Ltd. (Lee Sangleem)
Cho Youngwon, Hwang Eunsuk, Kim Jiho
622-3 Sinsa-dong, Gangnam-gu, Seoul, Korea
office
861.7㎡
430.39㎡
3,293.34㎡
B2, 7F
32
35.46m
49.95%
245.79%
RC
limestone, exposed concrete
JUNG ANG STRUCTURAL ENGINEERING Co., Ltd.
KEYSUNG E&C Co., Ltd.
SPACE ENGINEERING Co., Ltd.
POONG LIM INDUSTRIAL Co., Ltd.
2018. 9. ~ 2020. 4.
2020. 5. ~ 2022. 4.
KB Kookmin Bank
DESIGN INNOVATION Landscape Architecture Design Gr
at the University of Nottingham, England and is also a certified Architect of Korea (KIRA).





